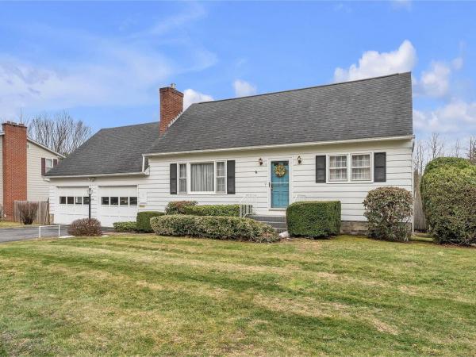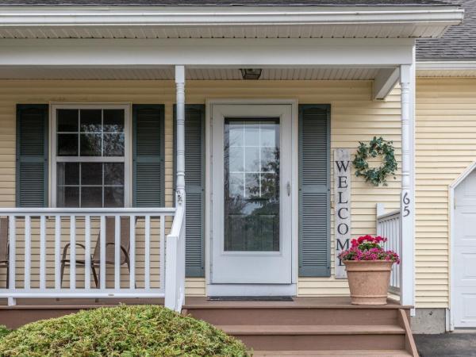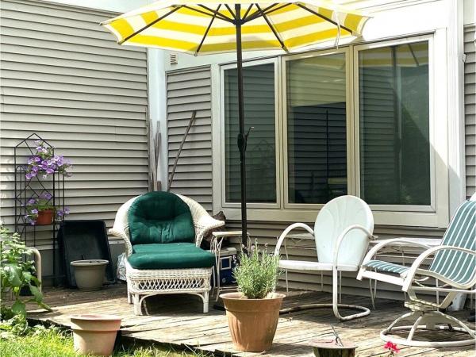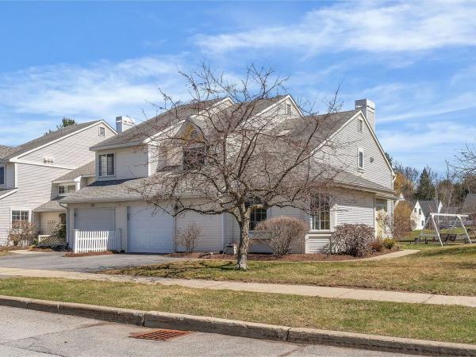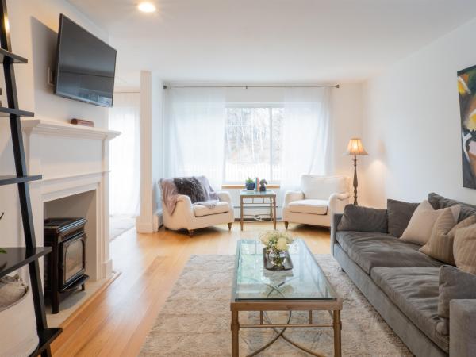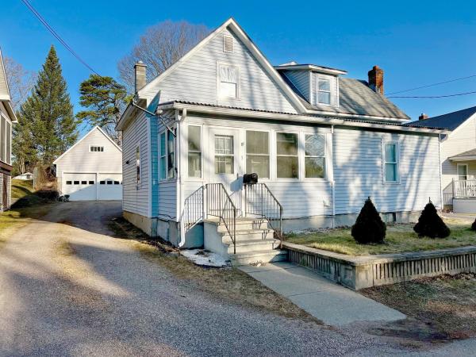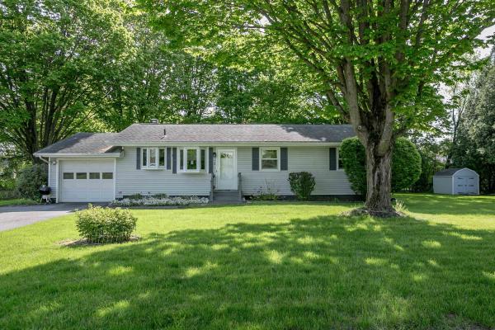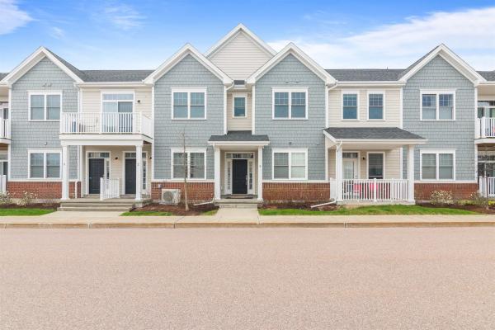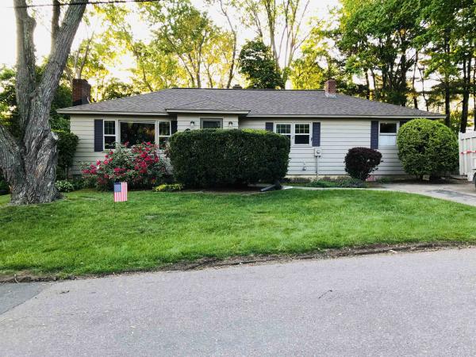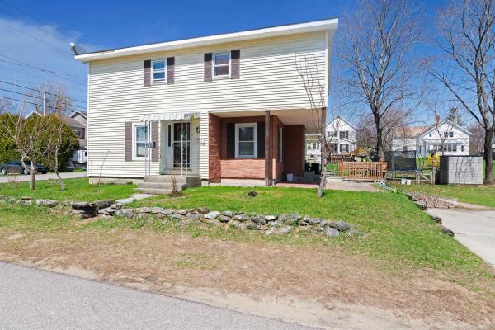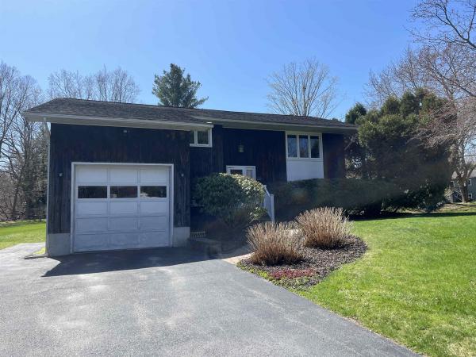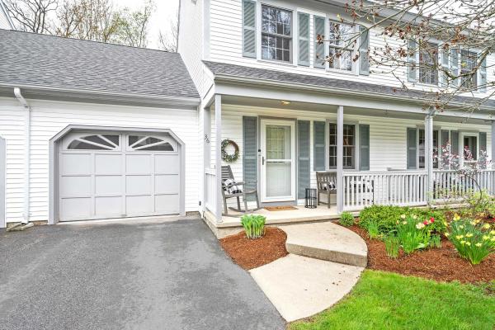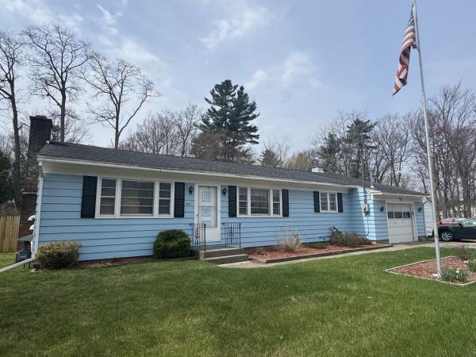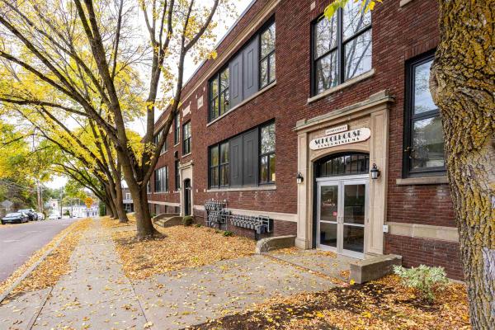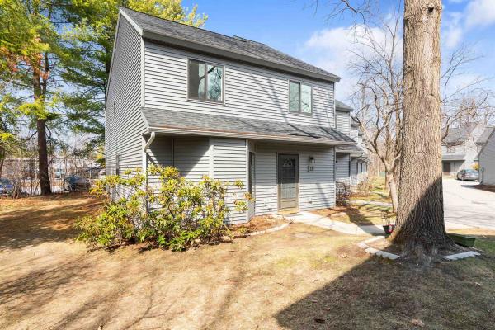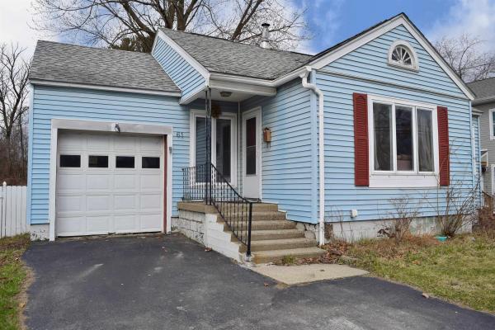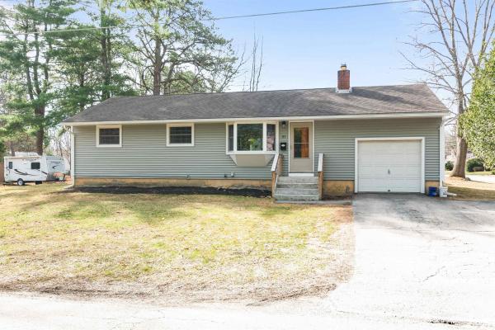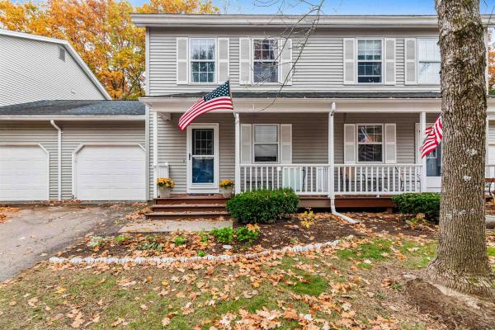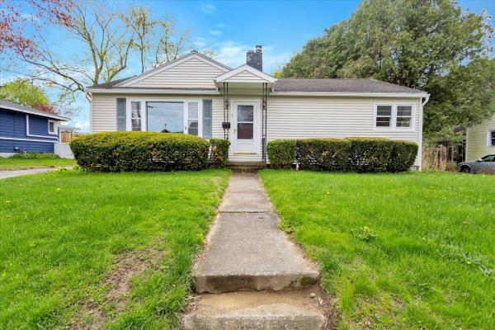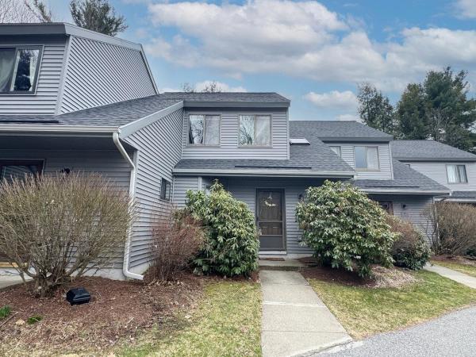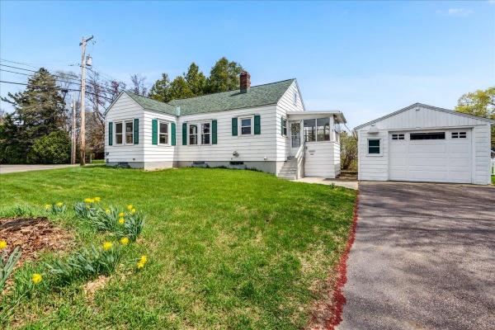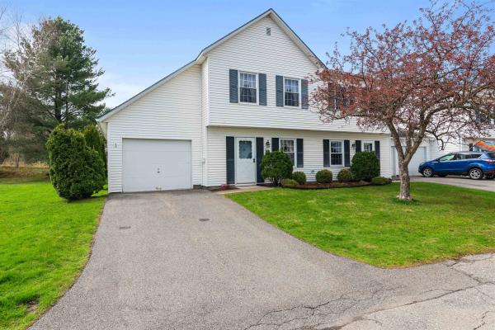Welcome to 10 Woodland Place, a charming cape home with a first-floor bedroom and full bath! As you approach the property you will see the professionally landscaped front yard which tells only part of the story of how well this home has been cared for. As you enter the home enjoy the cozy living room with a new gas fireplace that adds ambiance and comfort. Plus, natural light adds to the character of the home. The dining room has gorgeous red oak hardwood floors and a wonderful place to entertain and enjoy a nice meal. The eat-in kitchen has beautiful maple cabinets crafted in Vermont, plus lots of storage and a window to view your backyard. Another wonderful feature of this lovely home is the sunroom room which is a perfect spot to relax, read, and enjoy your morning coffee. The sunroom has electric heat and a mini-split to cool you off on those hot summer days. Upstairs has two good-sized bedrooms with a mini-split in the primary bedroom, and great ¾ bath with extra room. The natural light in the basement creates a place for many activities as there is a workshop area for those who love projects. On the other side of the basement is a good-sized family room, you could create a gym, office, or a den. You will love the 2-car garage with extra depth and width. The roof was redone in 2017. Wonderful neighborhood close to shopping, transportation, UVM Medical Center, schools, airport, I-89, bike path, and more. Call today to see this beautiful home!
Beautifully updated townhome! You'll love the unique tasteful updates throughout this spacious, sunny, 3-bedroom, 3-bath end-unit townhome located in the sought-after Dorset Farms neighborhood. The chefs in the family will appreciate the large kitchen, featuring abundant maple cabinetry, breakfast bar, and dimmable lighting - perfectly designed for both function and ambiance. The open-concept living and dining rooms boast gleaming maple hardwood floors, and a charming corner shelving unit with accent lighting. A cozy gas stove, recessed lighting, and ceiling fan make this space warm and welcoming. Sliding glass doors lead to the sunny back deck overlooking the common green space. Through the French doors, you'll find a generous family room with new carpet. A beautifully updated powder room with a new vanity completes the main floor. Upstairs, enjoy three spacious bedrooms and two stunningly renovated bathrooms. The primary suite features a tiled walk-in shower with seamless glass door, elegant tile flooring, lovely modern vanity, and spacious walk-in closet. The second full bath offers a relaxing soaking tub with tile surround, tile flooring, and double-faucet vanity. Additional features include a welcoming front porch, south-facing back deck, full dry partially finished basement, and an attached 1-car garage with workbench. Economical natural gas heat. All this just minutes from schools, UVM Medical Center, shopping, bike path, and more!
This well-designed 3-bedroom, 1.5-bath townhome offers the perfect blend of privacy and connection in the heart of Burlington Co-Housing. The sun-filled open living area features a modern kitchen, dining and living area with access to back patio. A partially finished lower level offers flexible space for a home office, gym, or storage, while the back patio is perfect for relaxing or entertaining. Enjoy shared amenities including a welcoming common house, guest accommodations, gardens, and walking paths. Co-housing offers a unique lifestyle where neighbors know and support one another, balancing independent living with a strong sense of community through shared meals, social events, and collaborative decision-making. With direct access to the 68-acre Centennial Woods nature preserve and just 1.5 miles to Church Street Marketplace, this home is also ideally located across from UVM and the UVM Medical Center. Low-maintenance living in one of Burlington’s most desirable locations.
Stunning end-unit townhome offering amazing natural light with a large, first-floor primary bedroom with en suite bath. As you enter the home you will be in awe by the many features: a bright cheery living room, dining room overlooking the private patio, first-floor guest bathroom, and kitchen with additional ambient lighting, newer counters, and under-cabinet lighting. Enjoy relaxing in the backyard overlooking the pond. The second floor has two spacious bedrooms, full bathroom, open loft/tv area, and a bonus area with laundry and home office. The driveway has 2 parking spaces, plus a one-car garage. The neighborhood is full of activity with a clubhouse, heated pool, tennis/pickleball courts, playground, and all-season trails. The home is conveniently located near Wheeler Nature Park, Veterans Memorial Park, Dorset Park, Cairns Arena, South Burlington schools, the University of Vermont & Medical Center, shopping centers, I-89, and more! Schedule a showing today!
Don’t miss this move-in ready 2-bedroom, 2.5-bath condo in one of South Burlington’s most desirable neighborhoods. The open-concept first floor features a newly renovated eat-in kitchen with ample storage, perfect for everyday living and entertaining. Cozy up by the gas stove in the spacious living room, or step outside through sliding glass doors to your private, fenced-in patio with serene pond views. Upstairs, the large primary suite includes a walk-in closet, 3/4 bath and a versatile flex space—ideal for a home office, reading nook, or workout area. Enjoy all-new laminate flooring throughout the second floor, along with a spacious guest bedroom, full bath and a large laundry room with extra storage. Additional highlights include a 1-car garage, tons of natural light throughout, and access to community amenities like a pool and tennis courts. Located just steps from South Burlington’s top walking trails, dog park, and popular SoBu Night Out summer events. This one checks all the boxes—schedule your showing today!
Welcome to 3 Camp Street in Essex Junction! Centrally located just steps from Maple Street Park, you’ll enjoy easy access to green spaces for outdoor activities while also being walking distance to 5 corners offering a variety of dining, shopping, and entertainment options as well as reasonable commute times! This spacious 4-bedroom, 3-bathroom property features a first-floor primary suite, offering accessible single living while upstairs, three well-sized bedrooms with walk-in closets and a full bath provide ample space for family and guests. A large addition in 2009 added a spacious living room with gleaming hardwood flooring, a convenient half bath and mudroom, all new electrical & plumbing including a state of the art Buderus boiler, as well as updated vinyl windows throughout most of the home. The kitchen boasts ample counter space and natural light with direct access to the heated and enclosed front porch perfect for listening to the sounds of the neighborhood while you unwind from the day. The deep, partially fenced back yard offers space to play and garden while an oversized detached garage provides abundant space for vehicles with walk-in storage above—perfect for a workshop, extra storage or maybe even a future apartment space. This home has been meticulously maintained and is now ready for a new generation to enjoy it for years to come. With its solid mechanicals, excellent location, and impressive storage solutions, 3 Camp Street is the perfect place to call home!
This home is in a great neighborhood and has been lovingly cared for by its long time owners. There have been several upgrades and updates in the past few years - the boiler has recently been installed and the washer, dryer, stove and refrigerator are newer as well. There are energy efficient triple pane window replacements throughout. The home sits on a flat, useable lot and the neighborhood has common land and a pool. Basement has a 1/2 bath and 2 finished rooms.
Move-In ready top floor Finney Crossing home. This gorgeous light-filled unit is freshly painted and like new! The only unit in the building with a deck/balcony for added outside enjoyment. Fantastic location close to all Williston has to offer. The home features two spacious bedrooms including a primary with a 3/4 bath and walk-in closet. The bedrooms are on opposite sides of the home for added privacy. The open floor plan features a spacious kitchen with stainless Whirlpool appliances, granite counters, 42” upper cabinets and a large island. A large dining/living room with a slider out to the deck. There is a laundry room complete with washer and dryer. Vinyl plank flooring throughout providing a modern feel and ease of maintenance. Natural gas on-demand heat and hot water and Mini-splits for cooling. A one-car garage with extra storage and plenty of parking. Association amenities include an in-ground pool, tennis, and clubhouse. Unit can be rented. Two pets allowed.
You MUST SEE this much-loved, well-kept home! Before entering the kitchen, a large, inviting, cathedral-ceilinged master bedroom with fireplace awaits. A sliding door leads to the screened-in porch (with sturdy pet screen), with its Coolaroo shade and complementary floor covering that overlooks the 18x36 in-ground pool. Decks for relaxing and enjoying the yard lie on two sides of the pool, and an adorable shed sits at the far end of the yard. There is plenty of room for cooking and/or entertaining in the large, updated kitchen with lots of storage space. There are French doors leading from the kitchen to the well-laid-out living room, with a wall-to-wall built-in bookcase at one end, and lovely wood-burning fireplace at the other. The picture window overlooks a blossom-filled, brightly-colored rhododendron bush that is a magnet for bumblebees in spring and summer. From the living room, a hallway has a bedroom on one end and a room that can serve as office space or den on the other. In between both lies the updated bathroom with jetted tub. Enjoy the sunset evenings on the screen porch! Other recent updates include a new furnace in 2021, and roof in 2023. Convenient location to schools, shopping, I-89 and more.
This property presents an excellent opportunity! With its spacious layout, it boasts four bedrooms and two baths, totaling nearly 1800 ft.² – much larger than it appears. The expansive living room seamlessly connects to a formal dining area adjacent to the kitchen, making it ideal for entertaining and hosting gatherings. Upstairs, you’ll find four nice sized bedrooms that come with plenty of closet space, along with centrally located full bathroom. Step outside to enjoy a generous deck and a charming brick patio, perfect for barbecues with friends and neighbors. There’s also is a nice side yard perfect for gardening enthusiast. Located within walking distance of Maple Street Park, this home is close to various local amenities. An open house will take place on Saturday, April 26 from 2:30pm -4:30pm.
Pride of ownership is what you'll find throughout this 2000+ sqft. So. Burlington home. This 3-4 bedrooms, 2 baths, has been very well cared for by its original owner since 1974.? Unlike a typical split-level, this home feels more like a two-story, thanks to its many large, standard-size windows on the lower level and unusually low foundation wall. The main level boasts generously sized rooms, including 3 bedrooms and a full bath connected to the primary bedroom.? The lower level offers an option for an additional bedroom, a family room with a brick hearth with woodstove, a cozy bonus room perfect for an office/crafts, and a large 3/4 bath and laundry room. Great storage with large closets in every bedroom, a sizable walk-in closet(6x3.5) on the main level, large linen closets in both bathrooms, and 2 coat closets at the top and bottom of the stairwell.? Many updates reflect the care of this home, all windows in the main house have been replaced with vinyl windows, central and an upgraded large electrical panel. The extended tandem garage (14x40) with an oversized door and 15+ft clearance in the front section, can easily accommodate 2 cars, an RV and more.? The .47-acre lot is one of the largest in the neighborhood. Located on the edge of the subdivision surrounded by trees on two sides, it offers exceptional privacy. There are many mature perennial plants, flowers and flowering crabapple trees. Home is an estate and must be sold "as is". All dimensions are approximate.
Tucked away at the end of the Perkins Bend Association, this expansive 2 bedroom, 2 bathroom, townhouse style condo has been meticulously maintained and is without a doubt, move-in ready! This unit offers generous living space, modern finishes, and a unique layout featuring a bonus room on the main level and a highly functional basement. The open-concept living and dining area is perfect for entertaining, while large windows fill the space with natural light. The well-appointed kitchen features granite countertops, hardwood cabinets, and a convenient kitchen island with extra seating. The second floor features generously sized bedrooms and a spacious bathroom complete with washer and dryer. The hardwood floors and tile throughout, add elegance and a clean finish. Enjoy your morning coffee or evening cocktail on the balcony facing a private wooded lot or access the back greenspace from the walkout basement. In addition to the large recreational room currently being used as a gym, the basement features an added office/ den space, neatly organized bonus storage room, and utility closet that keeps your systems out of sight. Conveniently located near the Essex Experience, Five Corners and an easy commute to 89, this condo offers the perfect blend of being close to amenities while still enjoying a quiet retreat. Don't miss this opportunity, book a showing today! Open House Saturday 5/17 1-3pm.
Don't miss this wonderful South Burlington ranch featuring a spacious family room addition that stretches across the back of the home - perfect for relaxing or entertaining year-round. Step outside to a fully fenced backyard oasis complete with a screened gazebo, deck, horseshoe pit, and outbuildings - ideal for summer gatherings! Inside, enjoy hardwood floors, three bedrooms, two bathrooms, an office, and finished basement with bar and sauna. The kitchen offers abundant storage and a stainless steel fridge, opening to a generous dining area. Stay comfortable all year with a cozy woodstove in winter and built-in AC for summer. Additional perks include a heated garage, carport, and a prime location close to schools, shopping, restaurants, and the airport. A home full of potential!
Welcome to this stunning unfinished School house condo offering the perfect canvas to create your dream home! This space is approved by the city for 2 2-bedroom, 2-bathroom layout(total of 4 Bedrooms and 4 Bathrooms), and features a striking blend of industrial charm and modern potential. With 14-foot ceilings and exposed brick walls, the space exudes character and history, while the large windows flood the interior with an abundance of natural light, making it feel open and inviting. Bring your own architectural plans, or take advantage of the existing approved designs to finish this condo exactly how you envision. Don't miss the chance to customize this unique space into your perfect urban retreat! Unit being sold As-Is, currently in unfinished status.
This sun-filled end-unit townhouse checks all the boxes: location, storage, and charm! Step into a bright, roomy kitchen with updated appliances and tons of space to cook. The large living room flows to your own private deck—perfect for morning coffee or evening unwinding. Upstairs? A spacious primary bedroom with walk-in closet and attached bathroom with double access to the hall, and two more bedrooms full of natural light. Tons of closets + smart layout for the win! Nestled near walking trails and surrounded by trees, you're just a short walk or drive from shopping, restaurants, and medical offices. Low-maintenance living in a prime South Burlington location! Please inquire about new improvements such as siding and roof on both of the garage and unit. All windows replaced in 2024. Pets allowed. Rentals allowed.
This affordable home offers a blend of comfort, convenience, and accessibility. As you enter, you're welcomed by an open living room bathed in natural light from a large front-facing window. Adjacent to the living area is a cozy nook, perfect for meals or as a reading corner. The functional kitchen offers space for a dining table and is equipped with stainless steel appliances, adding a modern touch to the home. The first floor also houses two bedrooms and a full bathroom. A unique feature of this property is the second story, offering over 450 square feet of additional space accessible via the kitchen, providing a canvas to customize according to your needs. One car attached garage. Step outside to the back deck, where a private oasis awaits providing the perfect space to unwind or host gatherings. The yard is landscaped with perennials, ideal for gardening enthusiasts. Located with easy access to the interstate, this home is close to schools, shopping centers, and the University of Vermont and UVM Medical Center. Downtown Burlington is just a 10-minute drive away, bringing all the local amenities South Burlington has to offer right to your doorstep.
Welcome to this charming 3-bedroom, 1-bathroom ranch-style home right in the heart of South Burlington! This home features beautiful hardwood floors throughout the living room, hallway, and bedrooms, creating a warm and inviting atmosphere. A large bay window and sliding glass doors out to the deck fill the space with abundant natural light while the wood burning fireplace will offer comfort and ambiance on those colder winter nights. A versatile bonus room in the lower level provides more opportunities for storage, recreation or home office. Step outside to enjoy the spacious deck, which overlooks the backyard, providing the perfect setting for outdoor gatherings or quiet relaxation. The large side yard offers even more space for recreation, gardening, or entertaining. Situated on a level corner lot in a convenient and desirable neighborhood, this home is just minutes from schools, shopping, parks, and all the amenities South Burlington has to offer. Don’t miss this fantastic opportunity to make this adorable home your own!
Welcome to 14 Pointe Drive in Essex. This townhouse is located in the highly sought-after Forestdale neighborhood, blending everyday conveniences with nearby necessities all within a short distance. Come home and walk in from the attached garage to the open floor plan to the well-appointed kitchen complete with granite countertops and stainless steel appliances. Or relax after a long day in the cozy living room. Enjoy listening to the sounds of nature on the attached, private deck off of the living room. The first floor is completed with a half bath, and a large coat closet. After a long day, retire to the primary fully appointed with an en suite and two closets. Another full bathroom and large bedroom complete the upstairs with a convenient, central linen closet. Enjoy additional entertaining and storage space in the partially finished basement. Move right in and enjoy low HOA fees, idyllic location and a comfortable, quiet neighborhood. With endless walking trails throughout the neighborhood and nearby parks, this is the perfect next place to call home.
Welcome to this delightful 3-bedroom, 1-bathroom ranch-style home, perfectly situated in the vibrant heart of South Burlington. This cozy and inviting home is full of potential—an ideal canvas for anyone eager to update a classic and make it their own. Step inside to a spacious, open-concept living and dining area, perfect for entertaining or relaxing. A decorative fireplace (not currently functional) adds charm and warmth, creating a welcoming ambiance. Just off the kitchen, a large screened-in porch connects the home to the attached one-car garage—an ideal space to unwind with a cold beverage on warm summer evenings. The full, unfinished basement offers plenty of room for storage or future expansion, and the expansive, level yard is a gardener’s dream. Whether you’re planting vegetables or starting a flower garden, there’s plenty of room to grow. Location is everything, and this one can’t be beat. You’ll be just steps from the exciting new South Burlington City Center and the evolving Market Street and Green Street developments. Enjoy access to local shops, restaurants, schools, and parks—plus you're just minutes from the BTV Airport, I-89, UVM Medical Center, and beautiful Lake Champlain. Don’t miss this opportunity to invest in a solid home with charm, space, and unbeatable convenience!
Discover this well-maintained, 2-bedroom, 1.5-bath townhouse in a prime South Burlington location, offering a spacious layout and modern features. Perfect as owner-occupied or investment opportunity, this gem offers bamboo and vinyl plank flooring, an oversized kitchen with granite counters and stainless appliances, and large bedrooms with abundant closet space. Enjoy the sunny bonus space on the second floor with skylight, ideal for an office or cozy reading nook. Additional highlights include a convenient mudroom, first-floor laundry, a newer private deck with pergola and garden area, and a pet-friendly association. Complete with a garage, an additional assigned parking spot, and plenty of visitor parking, this home is just minutes from the bike path, schools, shopping, restaurants, the airport, and I-89. Don’t miss out on this fantastic opportunity! MOTIVATED SELLER
Situated on a spacious and level corner lot, this charming ranch-style home offers classic character and inviting comfort all on one level. Thoughtful architectural details like wood trim, graceful archways, built-in features, and gleaming hardwood floors create a warm and welcoming atmosphere throughout. Begin your tour in the delightful sunroom, filled with natural light and offering a cozy entry point into the kitchen, which features generous cabinet space. The adjacent formal dining room highlights a beautiful built-in china cabinet with rich wood accents, seamlessly connecting to the bright and airy living room. A graceful archway defines the living space, which also includes access to the front steps of the home. Two light-filled bedrooms and an updated full bath complete the layout, offering peaceful retreats with plenty of charm. Outside, a stone pathway links the detached garage and sunroom to the open backyard, enhancing both function and curb appeal. The basement offers a work shop area and laundry. Updates in recent years include a new roof, windows, fridge and dishwasher, bath fitter tub, flooring updates and fresh paint throughout. This home is conveniently located close to shops, grocery, restaurants, schools, I-89, UVM hospital and so much more!
Welcome to 271 Eastview Circle! This spacious and sun-filled end-unit townhome offers 2 bedrooms, 2 bathrooms, and an open layout perfect for both everyday living and entertaining. Located in one of Williston’s most convenient and sought-after neighborhoods, you’ll love the easy access to shopping, restaurants, I-89, and local parks. Enjoy the comfort of an attached garage, extra storage space, and a private backyard—ideal for relaxing or hosting during the warmer months. With exterior maintenance and landscaping taken care of, you can spend more time enjoying your home and less time worrying about upkeep. Whether you’re looking for your first home, downsizing, or simply want low-maintenance living in a great location, this townhome checks all the boxes.
© 2025 Northern New England Real Estate Network, Inc. All rights reserved. This information is deemed reliable but not guaranteed. The data relating to real estate for sale on this web site comes in part from the IDX Program of NNEREN. Subject to errors, omissions, prior sale, change or withdrawal without notice.


