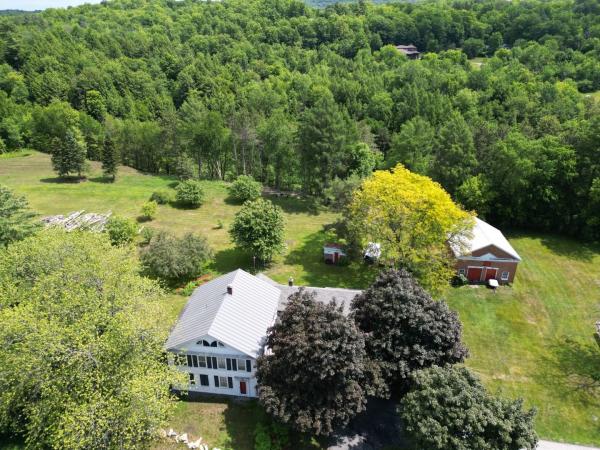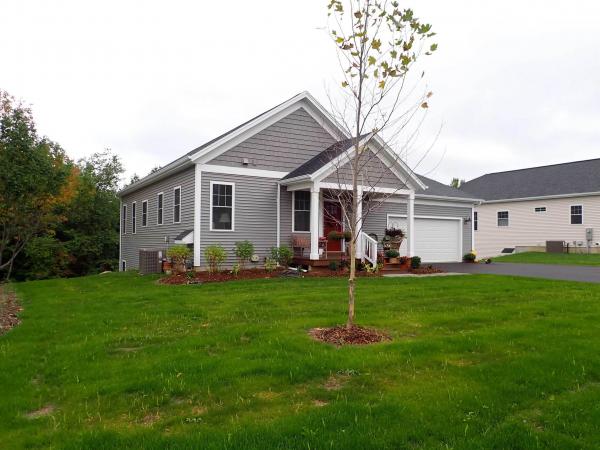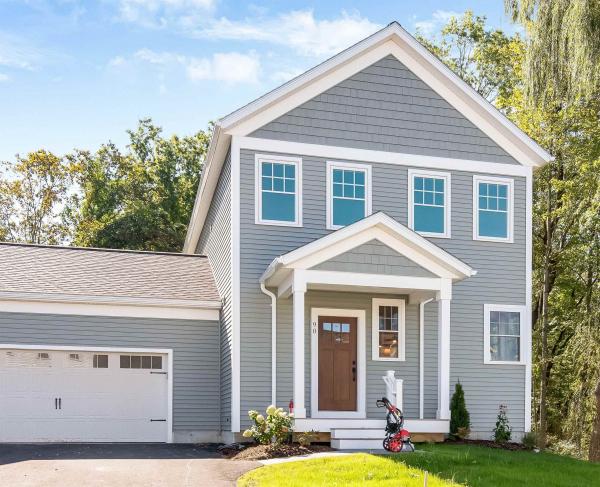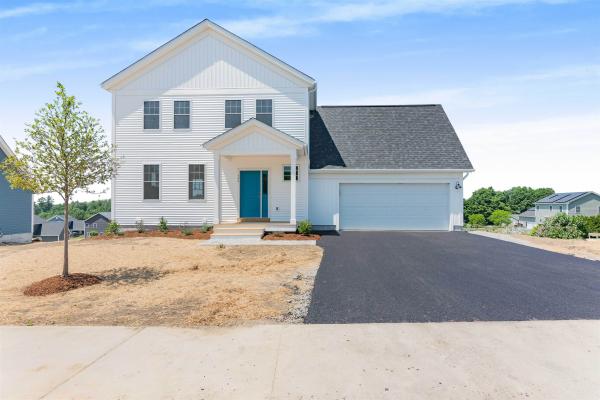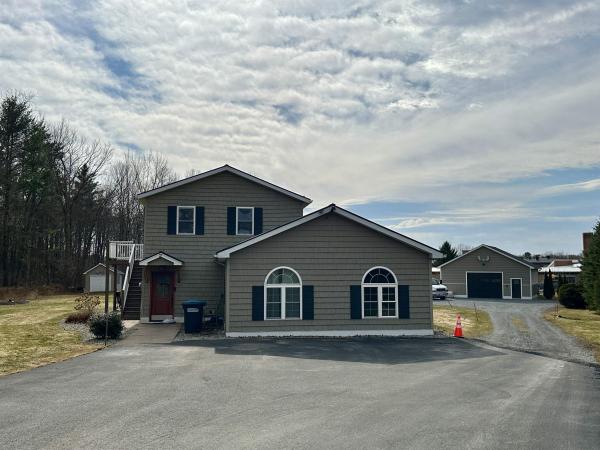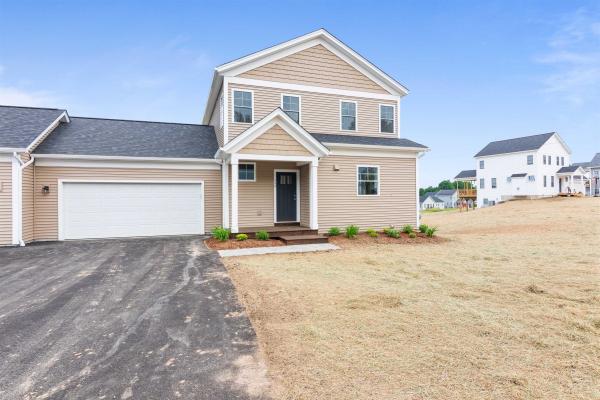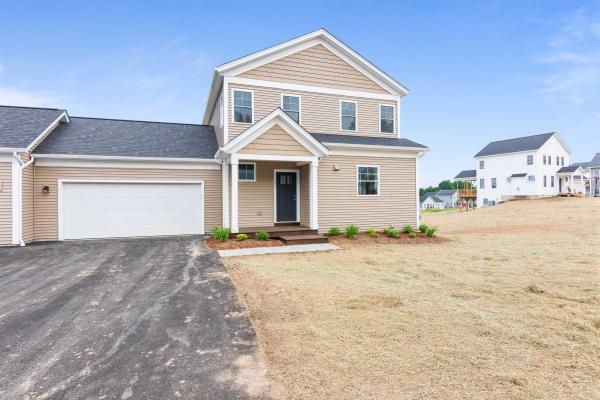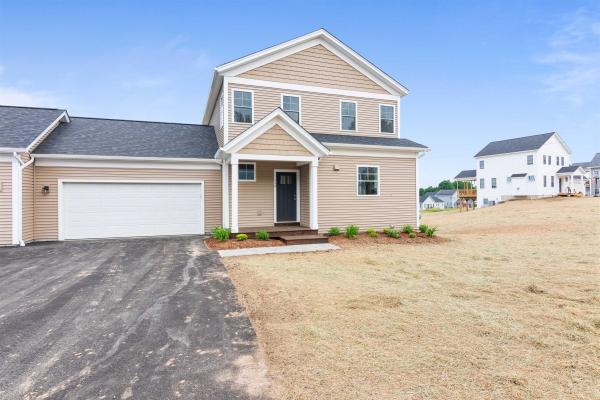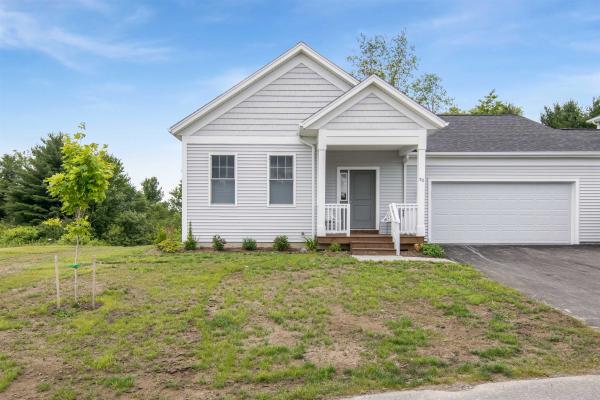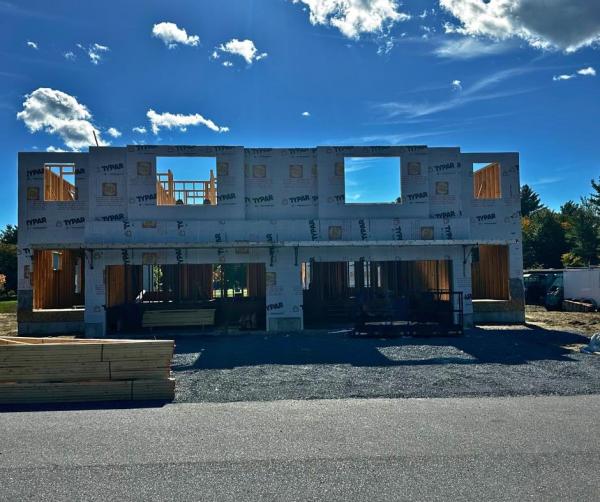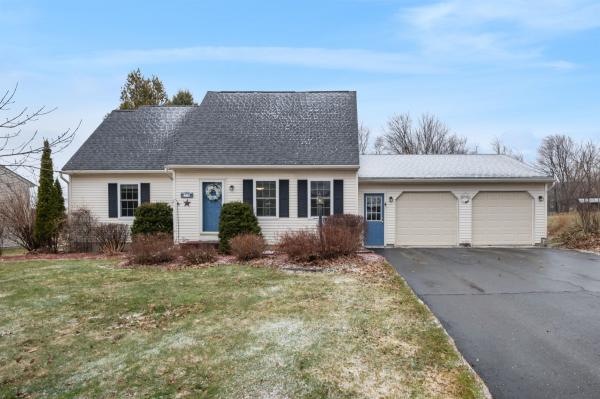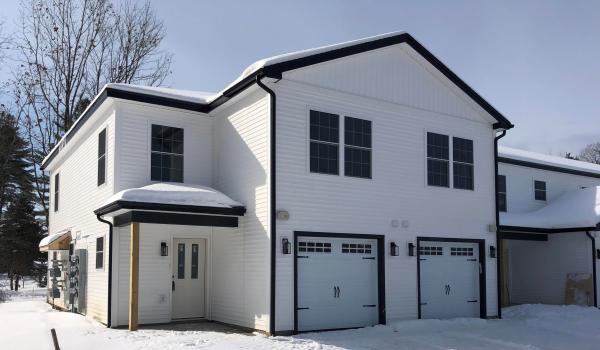Lovingly cared for grand Victorian farmhouse on 16 acres in Colchester! 4 bedrooms, 2 baths and over 3100 sq ft! Unfinished attic ready for your expansion. So many spaces to explore you have to see it for yourself. Large kitchen with island perfect for entertaining. Brick hearth with gas fireplace for those cozy VT nights. Wrap around screen porch to enjoy all summer. Large windows, amazing woodwork and wide pine floors throughout. Brick 4 Stall horse barn with extra storage. Enjoy the river featuring special waterfall and pump station for watering your garden or washing cars. Fig, pear and apple trees to enjoy. You can leave the property unposted, or the land is permitted to be posted as well. Amazing location, convenient to everything! Premium agricultural soil.
Build your dream home in Dogwood Circle, a charming new neighborhood by Sterling Homes in the heart of Milton, Vermont. This thoughtfully planned community features 32 new residences, a mix of single-family and duplex homes with modern layouts and quality finishes. Ideally located just off Route 7,Dogwood Circle offers quick access to shopping, dining, schools, and parks. Residents can walk to the Milton Library or Bombardier Park, and enjoy an easy commute to both Burlington and St. Albans—just 20 minutes away. The featured Welchii Plan is a 2-bedroom, 2-bath townhouse with nearly 1,500 sq ft of living space. Inside, enjoy an open-concept layout with 9’ ceilings, large windows, and natural light throughout. The kitchen includes quartz countertops, stainless appliances, gas range, and a center island. The main level features a spacious living area, 1st floor laundry, half bath, and a mudroom off the attached two-car garage. The full basement with egress offers future finishing potential, including a possible 4th bedroom. These energy-efficient, HRV system installed, solar-ready homes come with customization options and a two-year Sterling Homes warranty. You'll be guided through the 180-day building process by a dedicated coordinator and receive regular updates via an online portal. Schedule your appointment today and make Dogwood Circle your next home. Photos likeness only- home to be built, other plans are available.
Build your dream home in Dogwood Circle, a charming new neighborhood by Sterling Homes in the heart of Milton, Vermont. This thoughtfully planned community features 32 new residences, a mix of single-family and duplex homes with modern layouts and quality finishes. Ideally located just off Route 7, Dogwood Circle offers quick access to shopping, dining, schools, and parks. Residents can walk to the Milton Library or Bombardier Park, and enjoy an easy commute to both Burlington and St. Albans—just 20 minutes away. The featured Pacific Plan is a 3-bedroom, 2.5-bath single family with nearly 1,800 sq ft of living space. Inside, enjoy an open-concept layout with 9’ ceilings, large windows, and natural light throughout. The kitchen includes quartz countertops, stainless appliances, gas range, and a center island. The main level also features a spacious living area, half bath, and a mudroom off the attached two-car garage. Upstairs, find three bedrooms including a primary suite with walk-in closet and private bath, plus a second-floor laundry room. The full basement with egress offers future finishing potential, including a possible 4th bedroom. These energy-efficient, solar-ready homes come with customization options and a two-year Sterling Homes warranty. You'll be guided through the 180-day building process by a dedicated coordinator and receive regular updates via an online portal. Schedule an appointment today! Photos likeness only- home to be built, other plans are available.
Build your dream home in Dogwood Circle, a charming new neighborhood by Sterling Homes in the heart of Milton, Vermont. This thoughtfully planned community features 32 new residences, a mix of single-family & duplex homes with modern layouts and quality finishes. Ideally located just off Route 7, Dogwood Circle offers quick access to shopping, dining, schools, & parks. Residents can walk to the Milton Library or Bombardier Park, & enjoy an easy commute to both Burlington and St. Albans—just 20 minutes away. As pictured, the Barton plan is a 3 bedroom 2.5 bathroom home. Inside enjoy an open-concept layout with 9’ ceilings, large windows, & natural light throughout. The kitchen includes quartz countertops, stainless appliances, gas range, and a center island. The main level also features a spacious living area, half bath, & a mudroom off the attached two-car garage. Upstairs, find three bedrooms including a primary suite with walk-in closet and private bath. There is also the potential to add a finished room above the garage for an additional 320 sf. The full basement w/egress offers future finishing potential, including a possible 4th bedroom. These energy-efficient, solar-ready homes come with customization options and a two-year Sterling Homes warranty. You'll be guided through the 180-day building process by a dedicated coordinator and receive regular updates via an online portal. Schedule an appointment today. Photos likeness only- home to be built, other plans available.
Set on a large lot in Milton’s sought-after Haydenberry neighborhood, this updated Colonial welcomes you with a freshly paved driveway, an expansive covered porch, and established perennials. Inside, the thoughtfully remodeled mudroom features custom closets, new tile, and a tasteful half bath with laundry. Hardwood floors welcome you into the open dining and kitchen area, perfect for gatherings large or small. The spacious kitchen includes butcher-block counters, stainless steel appliances, and a large island offering generous prep and storage space. The remodeled living room spans the width of the home and showcases new pickled oak flooring, fresh paint, and a cozy gas fireplace. Off the back, a screened-in porch overlooks the private backyard—ideal for relaxing, entertaining, or enjoying the surrounding wildlife. Upstairs, find three well-proportioned bedrooms, including a private primary suite with a walk-in closet and en suite bath. Two additional bedrooms—one with its own walk-in—share an additional tiled full bath. The partially finished basement offers flexible bonus space with new LVP flooring—perfect for a game room, studio, or home theater—plus a smaller separate room and plenty of unfinished storage. Outside, enjoy garden beds, a fire pit, and a flat backyard stretching to the quiet woods beyond. Just minutes from the interstate and walkable to town, this home blends privacy with community connection.
A place to live and income too! This home is located on 1.40 acres and has so much to offer. The first floor is complete with 3 bedrooms, 1.75 baths, laundry and a relaxing sunroom that opens to a patio. The second floor offers a 1-bedroom accessory dwelling unit with a full bath, kitchen with a breakfast bar that opens to the living room and a deck to enjoy on summer nights. The oversized heated 2 car garage has a newer epoxy finished floor and a handmade sliding barn door that gives access to an additional storage room in the back with 2 exterior garage doors out the back. A few of the many updates include a new on demand furnace, water softener and roofs on the garage and shed. Convenient location to schools, shopping, restaurants, parks and more! Don’t miss out on this one! Must be owner occupied!
Build your dream home in Dogwood Circle, a charming new neighborhood by Sterling Homes in the heart of Milton, Vermont. This thoughtfully planned community features 32 new residences, a mix of single-family and duplex homes with modern layouts and quality finishes. Ideally located just off Route 7,Dogwood Circle offers quick access to shopping, dining, schools, and parks. Residents can walk to the Milton Library or Bombardier Park, and enjoy an easy commute to both Burlington and St. Albans—just 20 minutes away. The featured Gray Plan is a 3-bedroom, 2.5-bath townhouse with nearly 1,600 sq ft of living space. Inside, enjoy an open-concept layout with 9’ ceilings, large windows, and natural light throughout. The kitchen includes quartz countertops, stainless appliances, gas range, and a center island. The main level also features a spacious living area, half bath, and a mudroom off the attached two-car garage. Upstairs, find three bedrooms including a primary suite with private bath. The full basement with egress offers future finishing potential, including a possible 4th bedroom. These energy-efficient, solar-ready homes come with customization options and a two-year Sterling Homes warranty. You'll be guided through the 180-day building process by a dedicated coordinator and receive regular updates via an online portal. Schedule your appointment today and make Dogwood Circle your next home. Photos likeness only- home to be built, other plans are available.
Build your dream home in Dogwood Circle, a charming new neighborhood by Sterling Homes in the heart of Milton, Vermont. This thoughtfully planned community features 32 new residences, a mix of single-family and duplex homes with modern layouts and quality finishes. Ideally located just off Route 7,Dogwood Circle offers quick access to shopping, dining, schools, and parks. Residents can walk to the Milton Library or Bombardier Park, and enjoy an easy commute to both Burlington and St. Albans—just 20 minutes away. The featured Gray Plan is a 3-bedroom, 2.5-bath townhouse with nearly 1,600 sq ft of living space. Inside, enjoy an open-concept layout with 9’ ceilings, large windows, and natural light throughout. The kitchen includes quartz countertops, stainless appliances, gas range, and a center island. The main level also features a spacious living area, half bath, and a mudroom off the attached two-car garage. Upstairs, find three bedrooms including a primary suite with private bath. The full basement with egress offers future finishing potential, including a possible 4th bedroom. These energy-efficient, solar-ready homes come with customization options and a two-year Sterling Homes warranty. You'll be guided through the 180-day building process by a dedicated coordinator and receive regular updates via an online portal. Schedule your appointment today and make Dogwood Circle your next home. Photos likeness only- home to be built, other plans are available.
Build your dream home in Dogwood Circle, a charming new neighborhood by Sterling Homes in the heart of Milton, Vermont. This thoughtfully planned community features 32 new residences, a mix of single-family and duplex homes with modern layouts and quality finishes. Ideally located just off Route 7,Dogwood Circle offers quick access to shopping, dining, schools, and parks. Residents can walk to the Milton Library or Bombardier Park, and enjoy an easy commute to both Burlington and St. Albans—just 20 minutes away. The featured Gray Plan is a 3-bedroom, 2.5-bath townhouse with nearly 1,600 sq ft of living space. Inside, enjoy an open-concept layout with 9’ ceilings, large windows, and natural light throughout. The kitchen includes quartz countertops, stainless appliances, gas range, and a center island. The main level also features a spacious living area, half bath, and a mudroom off the attached two-car garage. Upstairs, find three bedrooms including a primary suite with private bath. The full basement with egress offers future finishing potential, including a possible 4th bedroom. These energy-efficient, solar-ready homes come with customization options and a two-year Sterling Homes warranty. You'll be guided through the 180-day building process by a dedicated coordinator and receive regular updates via an online portal. Schedule your appointment today and make Dogwood Circle your next home. Photos are likeness only- home to be built.
Build your dream home in Dogwood Circle, a charming new neighborhood by Sterling Homes in the heart of Milton, Vermont. This thoughtfully planned community features 32 new residences, a mix of single-family and duplex homes with modern layouts and quality finishes. Ideally located just off Route 7, Dogwood Circle offers quick access to shopping, dining, schools, and parks. Residents can walk to the Milton Library or Bombardier Park, and enjoy an easy commute to both Burlington and St. Albans—just 20 minutes away. The featured Kousa Plan is a 2-bedroom, 2-bath one level townhouse with nearly 1,400 sq ft of living space. Inside, enjoy an open-concept layout with 9’ ceilings, large windows, and natural light throughout. The kitchen includes quartz countertops, stainless appliances, gas range, and a center island. This single level home also features a spacious living area and a mudroom off the attached two-car garage. The full basement with egress offers future finishing potential, including a possible 3rd bedroom. These energy-efficient, solar-ready homes come with customization options and a two-year Sterling Homes warranty. You'll be guided through the 180-day building process by a dedicated coordinator and receive regular updates via an online portal. Schedule your appointment today and make Dogwood Circle your next home. Photos likeness only- home to be built, other plans are available.
This is your chance to move into a brand-new townhome FAST—without the wait! With completion in just 4 months, you still have time to personalize your finishes and colors if you act NOW. Don’t miss out on these final two units of this highly desirable floor plan in our Phase 1 release at unbeatable 2024 pricing! Located in a prime new neighborhood, you’ll be steps away from shopping, dining, schools, gyms, and Milton's amazing parks—all set within 15 acres of insulating common land. This central location also gives you quick access to I-89, just 10 minutes to both Georgia and Colchester! The Laurel Plan, features 3 bedrooms upstairs and an open, modern living space on the main floor—perfect for today’s lifestyle. These homes come loaded with high-end features like hardwood and tile floors, granite countertops, stainless steel appliances, gas fireplaces, and basements with egress windows for future expansion. Act NOW to grab one of the last remaining units in Phase 1 and enjoy the opportunity to customize your dream home—without the long wait! These homes won’t last—pricing may change before the Purchase & Sale is signed! HESE UNITS ARE PUD TOWNHOMES WITH FOOTPRINT LOTS SO ARE NOT SUBJECT TO ANY CONDO FINANCING REGULATIONS SO ARE FINANCED AS A SINGLE-FAMILY HOME WHICH IS A SUBSTANTIAL MONTHLY COST SAVINGS ON YOUR MONTHLY MORTGAGE PAYMENT !
This charming 3-bedroom cape offers a perfect blend of comfort & tranquility with a spacious fenced-in backyard & scenic views! Well-maintained & thoughtfully designed, this home exudes a cozy, peaceful atmosphere. The living room features south-facing windows, allowing sunlight to pour in throughout the day. There’s plenty of room for a large sectional, making it an ideal spot for relaxation or entertaining. The eat-in kitchen offers a galley-style layout with classic white cabinetry. The adjacent dining area has a large slider that leads to the expansive back deck, perfect for outdoor meals or simply enjoying the serene surroundings. The first floor has a versatile bedroom currently being used as a den, next to a full bathroom. Upstairs, two additional bedrooms and another full bath provide comfort & privacy for all. Freshly painted throughout, the interior feels crisp & modern. Outside, the expansive, fenced-in backyard is a true oasis. Relax on the deck or wander down to the babbling brook that flows through the property, where you can unwind & enjoy the peaceful sounds of nature. Beyond the brook, you’re treated to breathtaking pastoral views that stretch across the landscape. The large backyard is a gardener’s dream, with ample space for planting & recreational activities. In the warmer months, the entire space blooms into a vibrant paradise. Conveniently located just 5 minutes from schools, shopping, and I-89, with a short 25-minute drive to Burlington!
Step into this newly constructed 3-bedroom, 2.5-bathroom end-unit condo in Milton, Vermont. Spanning two stories and offering 1,436 square feet of modern living space, this end-unit offers added privacy, natural light, and creates a spacious feel. Enjoy the benefits of a paved driveway and a one-car garage. Nestled in a prime location close to amenities, this condo provides the perfect balance of comfort, privacy, and easy access to everything you need for a comfortable lifestyle. Garage roughed in for EV Charging system.
© 2025 Northern New England Real Estate Network, Inc. All rights reserved. This information is deemed reliable but not guaranteed. The data relating to real estate for sale on this web site comes in part from the IDX Program of NNEREN. Subject to errors, omissions, prior sale, change or withdrawal without notice.


