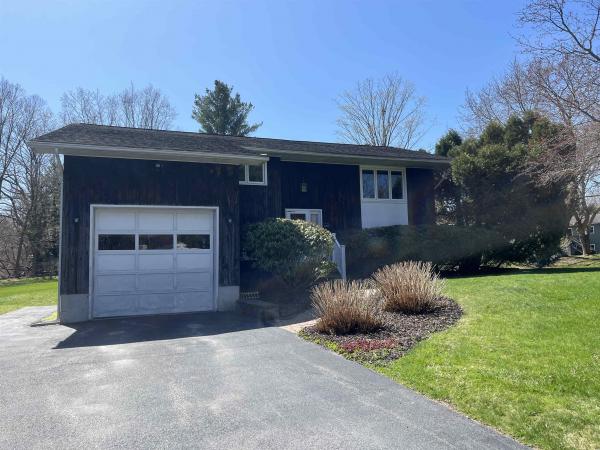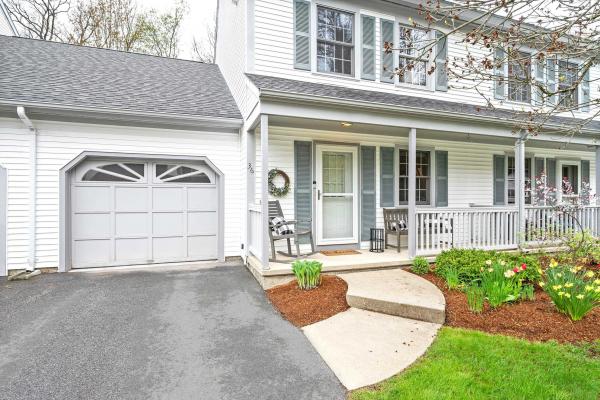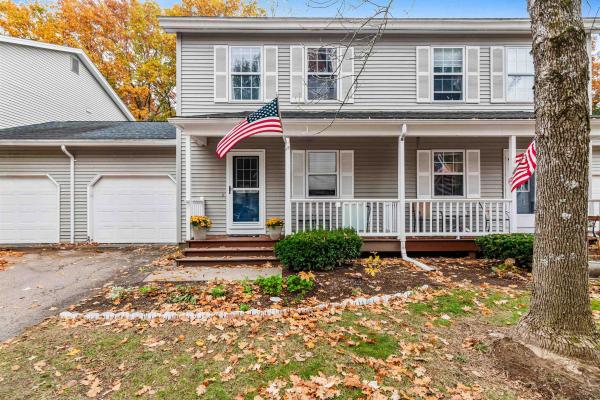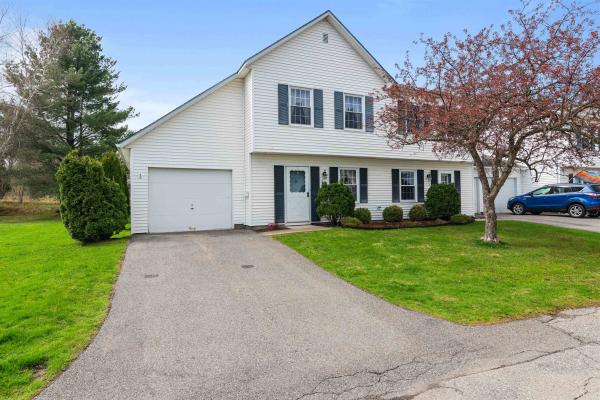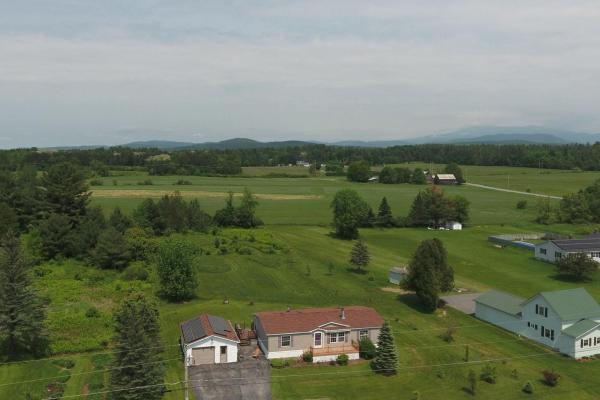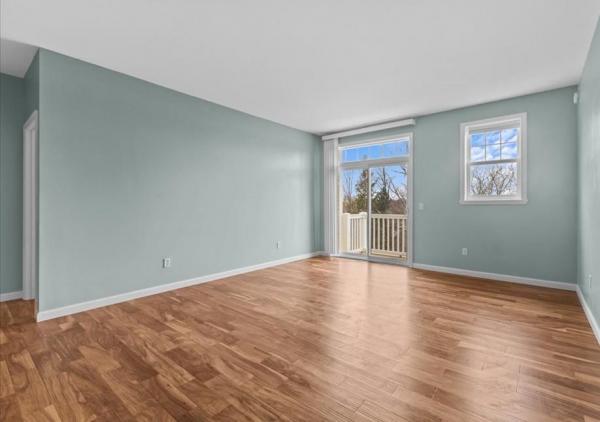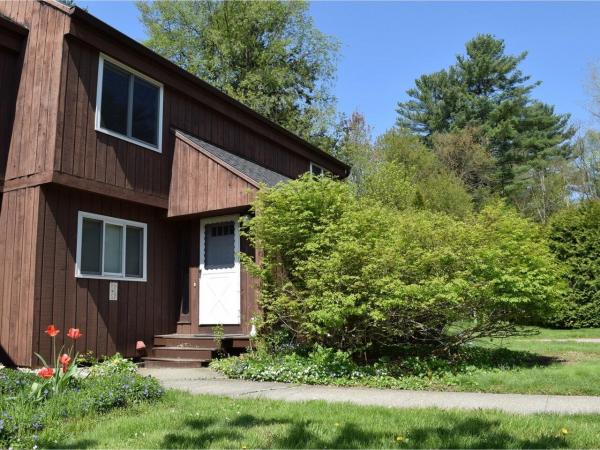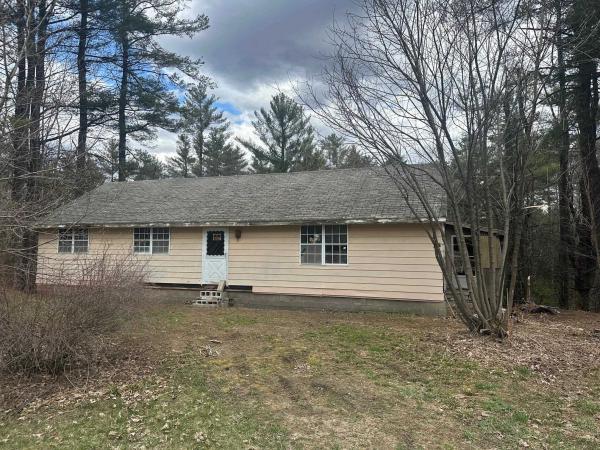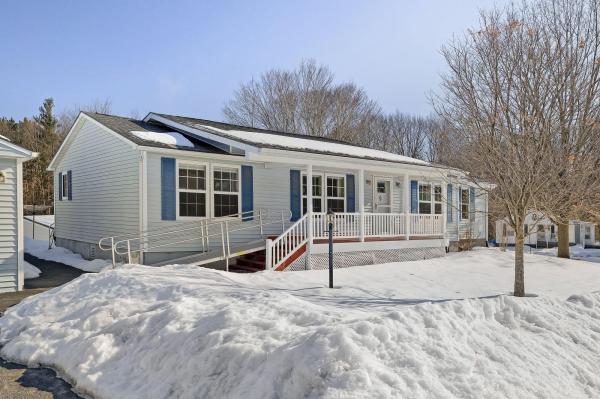Pride of ownership is what you'll find throughout this 2000+ sqft. So. Burlington home. This 3-4 bedrooms, 2 baths, has been very well cared for by its original owner since 1974.? Unlike a typical split-level, this home feels more like a two-story, thanks to its many large, standard-size windows on the lower level and unusually low foundation wall. The main level boasts generously sized rooms, including 3 bedrooms and a full bath connected to the primary bedroom.? The lower level offers an option for an additional bedroom, a family room with a brick hearth with woodstove, a cozy bonus room perfect for an office/crafts, and a large 3/4 bath and laundry room. Great storage with large closets in every bedroom, a sizable walk-in closet(6x3.5) on the main level, large linen closets in both bathrooms, and 2 coat closets at the top and bottom of the stairwell.? Many updates reflect the care of this home, all windows in the main house have been replaced with vinyl windows, central and an upgraded large electrical panel. The extended tandem garage (14x40) with an oversized door and 15+ft clearance in the front section, can easily accommodate 2 cars, an RV and more.? The .47-acre lot is one of the largest in the neighborhood. Located on the edge of the subdivision surrounded by trees on two sides, it offers exceptional privacy. There are many mature perennial plants, flowers and flowering crabapple trees. Home is an estate and must be sold "as is". All dimensions are approximate.
Tucked away at the end of the Perkins Bend Association, this expansive 2 bedroom, 2 bathroom, townhouse style condo has been meticulously maintained and is without a doubt, move-in ready! This unit offers generous living space, modern finishes, and a unique layout featuring a bonus room on the main level and a highly functional basement. The open-concept living and dining area is perfect for entertaining, while large windows fill the space with natural light. The well-appointed kitchen features granite countertops, hardwood cabinets, and a convenient kitchen island with extra seating. The second floor features generously sized bedrooms and a spacious bathroom complete with washer and dryer. The hardwood floors and tile throughout, add elegance and a clean finish. Enjoy your morning coffee or evening cocktail on the balcony facing a private wooded lot or access the back greenspace from the walkout basement. In addition to the large recreational room currently being used as a gym, the basement features an added office/ den space, neatly organized bonus storage room, and utility closet that keeps your systems out of sight. Conveniently located near the Essex Experience, Five Corners and an easy commute to 89, this condo offers the perfect blend of being close to amenities while still enjoying a quiet retreat. Don't miss this opportunity, book a showing today! Open House Saturday 5/17 1-3pm.
Welcome to 14 Pointe Drive in Essex. This townhouse is located in the highly sought-after Forestdale neighborhood, blending everyday conveniences with nearby necessities all within a short distance. Come home and walk in from the attached garage to the open floor plan to the well-appointed kitchen complete with granite countertops and stainless steel appliances. Or relax after a long day in the cozy living room. Enjoy listening to the sounds of nature on the attached, private deck off of the living room. The first floor is completed with a half bath, and a large coat closet. After a long day, retire to the primary fully appointed with an en suite and two closets. Another full bathroom and large bedroom complete the upstairs with a convenient, central linen closet. Enjoy additional entertaining and storage space in the partially finished basement. Move right in and enjoy low HOA fees, idyllic location and a comfortable, quiet neighborhood. With endless walking trails throughout the neighborhood and nearby parks, this is the perfect next place to call home.
Welcome to 271 Eastview Circle! This spacious and sun-filled end-unit townhome offers 2 bedrooms, 2 bathrooms, and an open layout perfect for both everyday living and entertaining. Located in one of Williston’s most convenient and sought-after neighborhoods, you’ll love the easy access to shopping, restaurants, I-89, and local parks. Enjoy the comfort of an attached garage, extra storage space, and a private backyard—ideal for relaxing or hosting during the warmer months. With exterior maintenance and landscaping taken care of, you can spend more time enjoying your home and less time worrying about upkeep. Whether you’re looking for your first home, downsizing, or simply want low-maintenance living in a great location, this townhome checks all the boxes.
Take in stunning views of Mount Mansfield from this charming one-level, 3-bedroom home set on 1.4 acres in desirable Williston. The spacious great room features hardwood floors and a dedicated dining area—perfect for everyday living or entertaining. Step onto the back deck to enjoy your morning coffee with a view! The kitchen offers plenty of cabinet space, a convenient breakfast bar, and room to gather. The private primary suite includes a full ensuite bath, while two additional bedrooms and a second full bath provide space for family, guests, or a home office. Enjoy the expansive yard—ideal for gardening with raised beds, play, or outdoor recreation. The large detached garage adds storage and functionality. Recent updates include a newer roof, furnace, and water heater, plus an energy-efficient heat pump to keep you cool in the summer. Located close to shops, restaurants, and town amenities.
Welcome to 67 Pearl Street, Unit 5 – a charming condo in the heart of Essex Junction! This inviting home blends convenience and comfort, offering a bright, spacious living area with large windows and an open floor plan—perfect for relaxing or entertaining. The well-appointed kitchen features modern appliances, ample cabinetry, and a cozy dining area. With two generously sized bedrooms and plenty of closet space, this unit provides a perfect balance of practicality and style. The updated flooring boasts a clean, modern aesthetic, while the in-unit laundry and dedicated parking add to the home's everyday convenience. Step outside to enjoy beautifully maintained green spaces and your own private balcony, an ideal spot to unwind and take in the scenic surroundings. Located near local shops, dining, and recreational spots, this condo offers suburban tranquility with urban accessibility. The seller will pay off the Vermont Gas hot water tank at closing—a $5,760 value—saving the buyer significant future costs. The tank is only 1 year old, offering efficient and dependable hot water for years to come. Don’t miss your chance to own this beautiful home! Stop by our open house this weekend and see for yourself why it won’t be available for long! Open House: May 3 | 11:00AM-2:00PM
Tucked near the back end of the association, this charming townhome is spacious & boasts lots of storage. Entry features tiled area and large closet. First floor 1/2 bath off hallway. Tiled kitchen is bright and has a pass through to dining area. Living and dining area feature maple hardwood floors and lots of light from the slider that leads to a private deck overlooking the woods. There is an outside, lockable storage closet off deck for your seasonal things. Second floor features two large bedrooms and a bathroom with double sinks in between. Basement level has plenty of spaces for your extras with finished and unfinished storage, laundry, & more! Assigned parking and covered parking with more storage! Come see it before it is gone!
15.49 acres of wooded land with major road frontage located in a convenient spot on Plains Road. Just minutes to Essex. Power onsite and at the street. A house does exist on the property that will likely need to come down. There is an onsite water source and an onsite septic. No information on the systems or location. This is a mostly wooded lot, with sloping to a flat area, some hilly spots. The property is located in Low Density 3-acre zoning. Subdivision possibilities. The land does have a portion in the flood zone. Please see attached documents. Buyer to verify all land/house information.
Tucked towards the back of Williston Woods, you’ll find 639 Meadowbend Rd. Sitting on a corner lot, in this cozy 55+ resident-owned community; this 3 bedroom, 2 bath home awaits you. Park in the paved driveway or in the one car garage, then take the stairs or use the ramp to make your way up to the covered front porch. Come on in! The open concept living room and dining area welcome you. Just off the dining room you’ll find the kitchen and laundry area, as well as access to the enclosed back porch. There is so much natural light back there, thanks to all the windows. Off the living room, is the primary bedroom and bathroom. The primary bathroom features a walk-in shower with a bench. The home also features another bathroom with a walk-in shower, two more bedrooms and a large bonus room with lots of big windows allowing even more natural light in. Enjoy taking walks? Head on down to the Activity Center which is open daily to residents. Thinking a day out and about might be fun? Williston Woods is tucked off North Williston Rd between Williston and Essex. Whether you’re looking to meet friends for lunch, take in a movie or go on a solo shopping trip, you’ll find lots of things to do, eateries to enjoy and shops to explore in both Essex and Williston. Want to explore a bit further? I89 access is only minutes away, allowing you to easily explore even more of Vermont. Schedule a showing or join us at the Open House Saturday 3/8/25 from 10:00-12:00
© 2025 Northern New England Real Estate Network, Inc. All rights reserved. This information is deemed reliable but not guaranteed. The data relating to real estate for sale on this web site comes in part from the IDX Program of NNEREN. Subject to errors, omissions, prior sale, change or withdrawal without notice.


