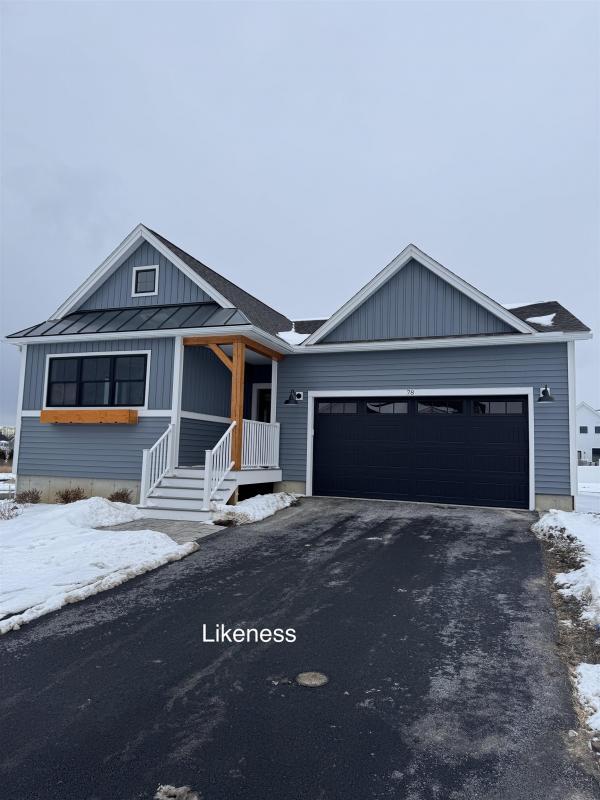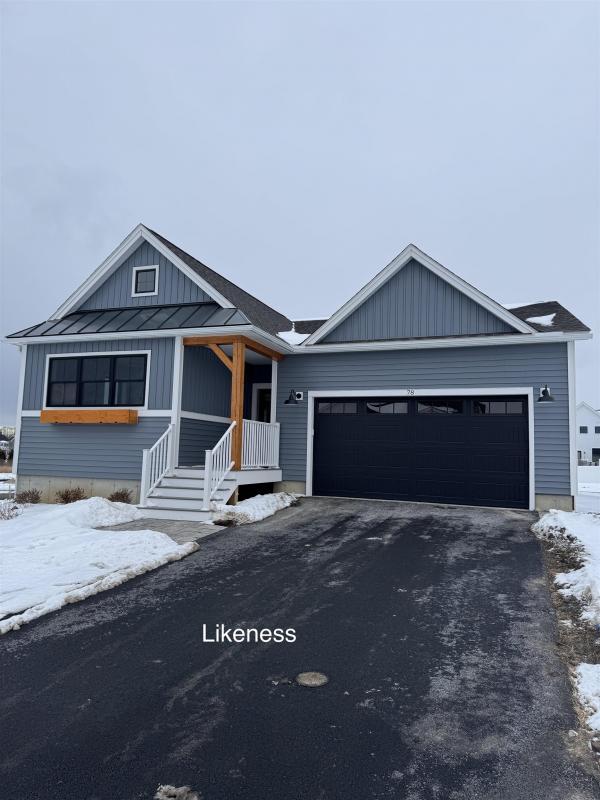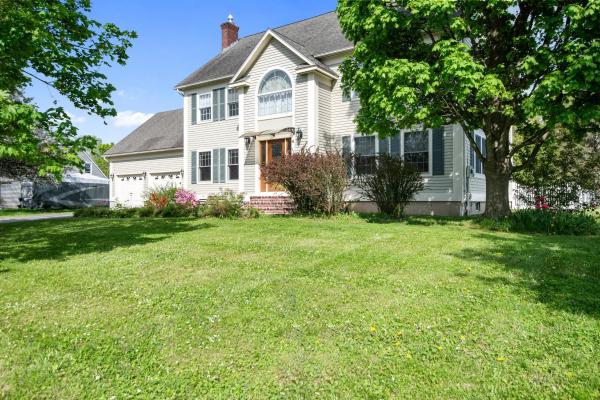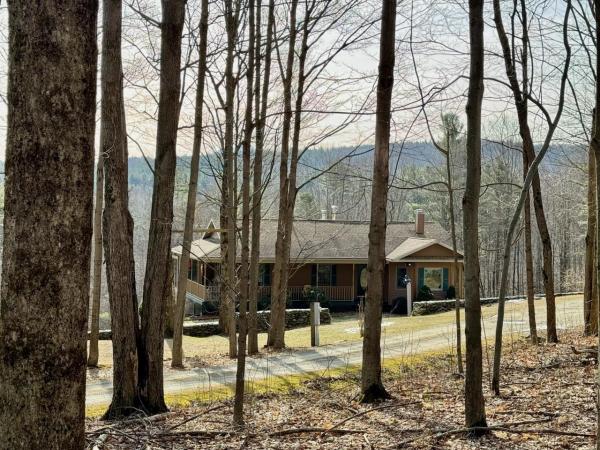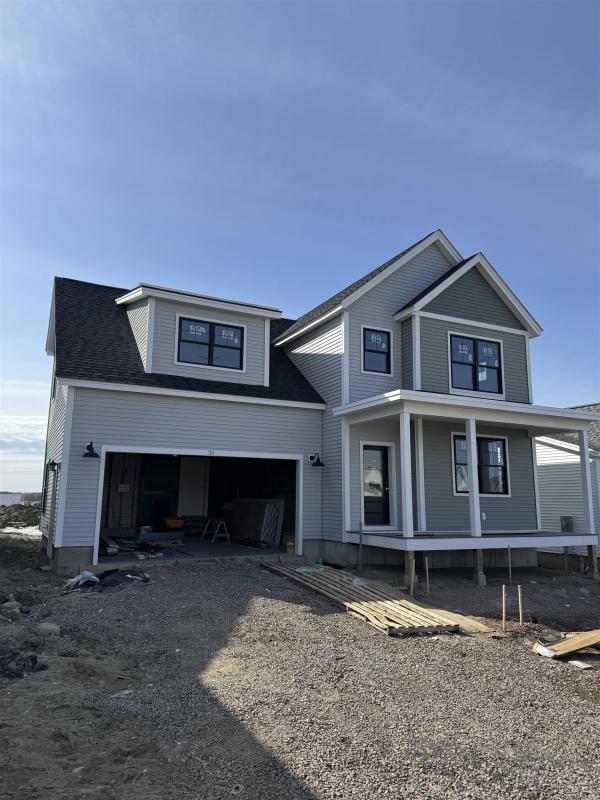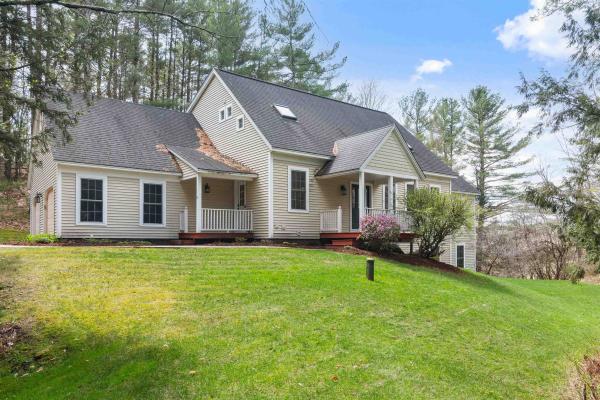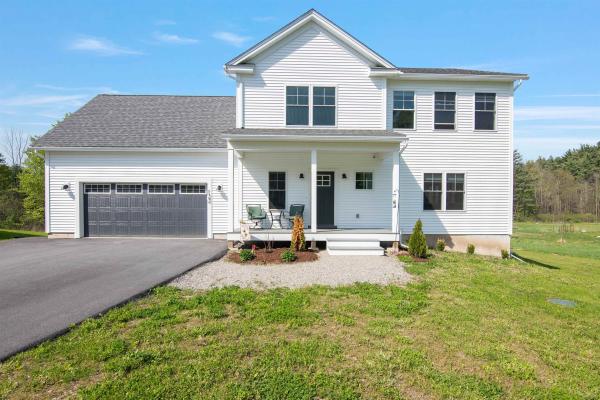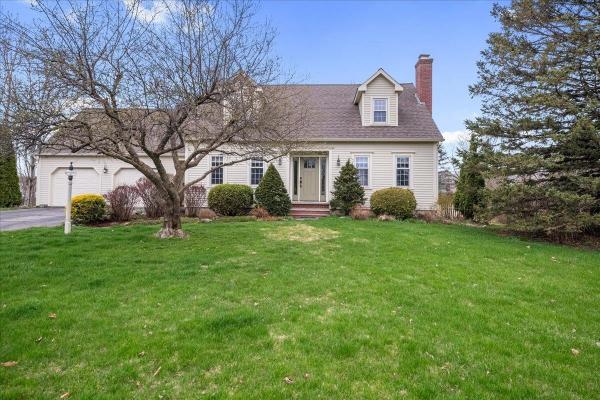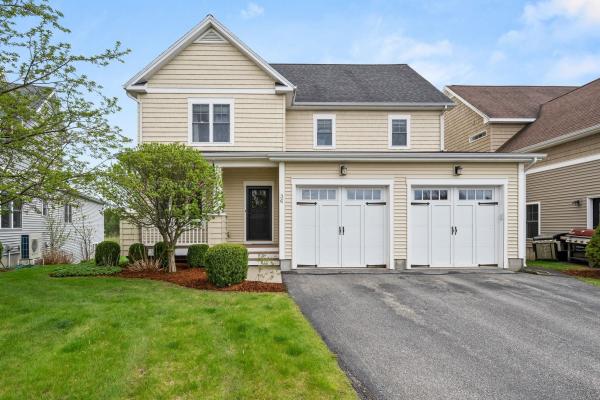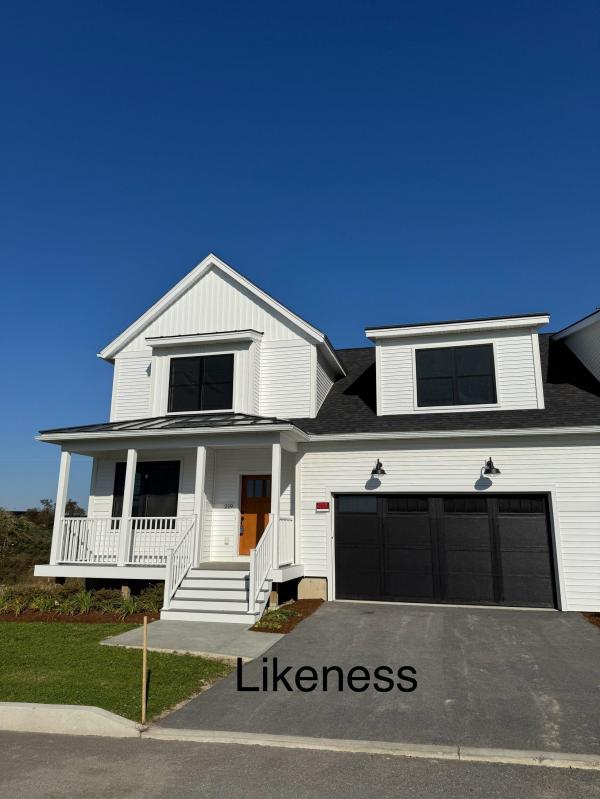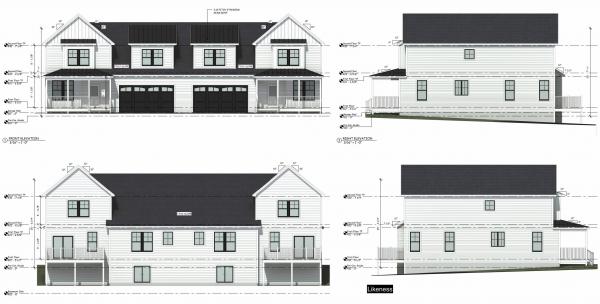Our Shire floorplan is true single level living and offers a beautifully appointed 3 Bedroom home with included full home AC, quartz countertops, fireplace, and luxury upgrades throughout. Extensive energy efficiency upgrades included; R-33 Walls, R-60 ceiling, insulated basements, state of the art hybrid furnace system, and solar ready. Need additional living space? Finish the 9' ceiling height basement! Owned lot, not a carriage home...put up a fence, have a shed, plant extensive gardens, you name it, the flexibility is yours! Welcome to Edgewood Estates first phase of our exclusive single family homes and experience true craftsmanship by award winning builder. Located on true single family lots, these homes are conveniently located between Dorset St and Hinesburg Road, Edgewood offers the ultimate in convenience coupled with privacy and extensive access to city services and 1-89. Broker owned. Some upgrades shown. Recently completed and sold home. This home is to be constructed.
Our Shire floorplan is true single level living and offers a beautifully appointed 3 Bedroom home with included full home AC, quartz countertops, fireplace, and luxury upgrades throughout. Extensive energy efficiency upgrades included; R-33 Walls, R-60 ceiling, insulated basements, state of the art hybrid furnace system, and solar ready. Need additional living space? Finish the 9' ceiling height basement! Owned lot, not a carriage home...put up a fence, have a shed, plant extensive gardens, you name it, the flexibility is yours! Welcome to Edgewood Estates first phase of our exclusive single family homes and experience true craftsmanship by award winning builder. Located on true single family lots, these homes are conveniently located between Dorset St and Hinesburg Road, Edgewood offers the ultimate in convenience coupled with privacy and extensive access to city services and 1-89. Broker owned. Some upgrades shown. Recently completed and sold home. This home is under construction and framed as of listing date.
Spacious South Burlington Colonial in Butler Farms. Ideally situated in a desirable neighborhood, close to I-89, Burlington International Airport, the University of Vermont Medical Center, and Downtown Burlington. The open foyer welcomes you to a gourmet kitchen featuring granite countertops, a functional island, and stainless appliances. First floor also has a breakfast nook, formal dining room, living room and family room with built in bookcase and gas fireplace. The mudroom welcomes you in from the 2-car garage and gives you a place to hang your jackets and boots. Upstairs, four bedrooms await, including a primary suite complete with a walk-in closet, an ensuite bathroom, and a private balcony. The full partially finished basement offers additional square footage, as well as storage space with a work area. Step outside to your fully fenced huge back yard perfect for the family gatherings and for pets. Easy access to nature trails, dog park and bike path.
Beautiful well-maintained 3 bedroom, 2.5 bath ranch home with some Mt. Mansfield views on 20 private acres. Designed for comfort and convenience, this one-level home features a sunlit living room with a gas fireplace and a large eat-in kitchen with a breakfast bar, stainless steel appliances and abundant counter & cabinet space. The primary suite includes double closets and an ensuite bath with a dual vanity, whirlpool tub, and separate shower. Relax on the back screened porch or the large covered wrap around front porch surrounded by a serene, wood-lined lot. The walkout basement offers a pellet stove, workout/rec room, and a game room with a gas woodstove. Beautiful expansive yard with mature landscaping for gardening and playing. Additional features are plumbed for central vacuum, generator ready and an underground pet fence. Close to I89 and Williston village for shopping, brewery, great restaurants, library and schools. Minutes to recreational fun at Lake Iroquois, 5 Tree Hill, Mud Pond Park, town bike path and Catamount Family Center. A rare find—schedule your showing today!
Home ready for occupancy this Summer! Welcome to Edgewood Estates and our exclusive single family homes. Phenomenal location and amazing Southern exposure and views! Luxury craftsmanship provided by award winning builder. Conveniently located between Dorset St and Hinesburg Road, Edgewood offers the ultimate in convenience coupled with privacy and extensive access to city services and 1-89. Our Saybrook floorplan is offers a very well appointed 3 Bedroom home with included full home AC, quartz countertops and luxury upgrades throughout. Need additional living space? Finish the 9' ceiling height basement! Owned lot, not a carriage home...put up a fence, have a shed, plant extensive gardens, you name it, the flexibility is yours! Broker owned
Charming 3-bedroom, 4-bath Cape-style home set on nearly 2.5 private acres on a quiet, private road. This inviting home is full of character, featuring arched doorways, high ceilings, and abundant natural light throughout. The large kitchen offers an oversized center island, perfect for cooking, entertaining, or gathering with family. The spacious primary bedroom includes a ¾ en suite bath with a glass shower, while two additional well-sized bedrooms provide space for guests, family, or home office needs. A partially finished walkout basement adds flexible living space, ideal for a rec room, gym, or studio. Enjoy the peaceful wooded surroundings from the three-season porch or step out onto the beautiful flagstone patio for outdoor dining or relaxation. Mature trees offer privacy and a natural buffer, making the property feel like a secluded retreat. Located just minutes from I-89, the home offers the best of both quiet living and commuter convenience. A rare find combining charm, functionality, and a desirable location.
Nestled on a quiet cul-de-sac surrounded by nature, this stunning 2024-built home blends modern comfort with serene living. Beautiful curb appeal and a covered front porch welcome you inside to 9-foot ceilings, abundant natural light, an open floor plan, and high-end finishes. The kitchen is a chef’s dream, with stainless steel appliances, quartz countertops, a center island, and sliding doors to the back deck; perfect for entertaining. The kitchen seamlessly flows into the spacious living/dining area with luxury vinyl plank flooring and a gas fireplace with beautiful tile surround. A mudroom with storage, access to the two-car garage, and a ½ bath complete the main level. Upstairs, the primary bedroom offers a generous walk-in closet and attached ensuite full bath with a double vanity. Two additional bedrooms, another full bath, and a large bonus room provide ample space for all. The walkout basement, with large windows and backyard access, offers excellent potential for future finished space, plus laundry and storage. Since purchase, the home has been freshly repainted, fitted with custom blinds, and upgraded with a water softener, among other improvements. It also offers central AC for hot days. With 1.20 acres to enjoy, the large backyard is perfect for entertaining or watching the wildlife. Located minutes from the center of Williston for shopping, dining, and I-89 access for easy commutes, this home is an ideal blend of peaceful surroundings and everyday convenience.
Nestled in the sought-after Butler Farms neighborhood of So. Burlington, this Cape-style home blends classic charm w/ modern updates & spacious living. Set on a private lot surrounded by mature trees & perennial gardens, this property offers comfort, versatility & plenty of room to grow. Step inside to an open kitchen w/ granite countertops, a center island & tile flooring. A breakfast nook is located just off the kitchen, while a convenient mudroom w/ radiant floor heating connects the home to the oversized 2-car garage. A nearby 1/2 bath adds functionality & the inviting living room centers around a wood-burning fireplace w/ French doors leading to a den. From there, step into the sun-filled 3-season porch that opens onto spacious decks, overlooking the above-ground pool. Upstairs, the primary suite offers a private bath & a walk-in closet & 2 additional beds that feature built-ins all served by a full bath. The partially finished walk-out basement extends your living space w/ a bonus room & family room. You'll also find a 1/2 bath, laundry room & a utility room equipped w/ built-in shelving & a workbench. Recent updates include a newer roof, newer windows & an upgraded heating system. For those needing even more space, the area above the garage was thoughtfully designed to be finished into additional living quarters. Don’t miss this rare opportunity to own a beautiful home in one of South Burlington’s most desirable neighborhoods—close to schools, parks, shopping & more!
This South Burlington stunner has it all—modern charm, low-maintenance living, and gorgeous views of open fields and trees! Tucked into a super desirable neighborhood with walking trails and snow shoveling (yes, right up to your front door!), this carriage home is a single-family but gives you all the perks of a condo HOA. Inside, it’s open, airy, and stylish—hardwood floors, a gas fireplace, built-ins, and a kitchen that flows into the dining and living space. The sunny deck is perfect for sipping coffee or entertaining with a view. There’s a main-floor office (currently a piano room), laundry, and half bath. Upstairs, the primary suite feels like a retreat with a soaking tub, tiled shower, and dreamy walk-in closet. Two more bedrooms and a full bath finish the level. The basement is mostly finished with bonus space galore: rec room, ¾ bath, office area, storage, and full-size windows for natural light. You’ll love the mix of peaceful setting and prime location just minutes from shops, highway and dining.
Summer '25 completion date! Views, great location, private backyard and quality new construction all in one package are now available at the Townhomes of Edgewood! Enjoy a professionally designed home with first floor main bedroom/ bath, large open floor plan, and three additional bedrooms upstairs! The fourth bedroom upstairs can be used for a work from home office or kids play-room. Need more living space? Finish the large basement with bright lookout garden style windows and 9' ceilings! Roughed in bath included. Enjoy summer evenings from your covered front porch or large elevated deck off the rear. Includes AC, quartz top in the kitchen, fireplace, and quality finishes throughout. Completed and furnished model available for showings by appt. Photos of completed model. Broker owned. 8/15/25 completion date.
Summer '25 completion date! Views, great location, private backyard and quality new construction all in one package are now available at the Townhomes of Edgewood! Fences okay for backyards. Enjoy a professionally designed home with first floor main bedroom/ bath, large open floor plan, and three additional bedrooms upstairs! The fourth bedroom upstairs can be used for a work from home office or kids play-room. Need more living space? Finish the large basement with bright lookout garden style windows and 9' ceilings! Roughed in bath included. Enjoy summer evenings from your covered front porch or large elevated deck off the rear. Includes AC, quartz top in the kitchen, fireplace, and quality finishes throughout. Completed and furnished model available for showings by appt. Photos of completed model. Broker owned. 8/28/25 completion date.
© 2025 Northern New England Real Estate Network, Inc. All rights reserved. This information is deemed reliable but not guaranteed. The data relating to real estate for sale on this web site comes in part from the IDX Program of NNEREN. Subject to errors, omissions, prior sale, change or withdrawal without notice.


