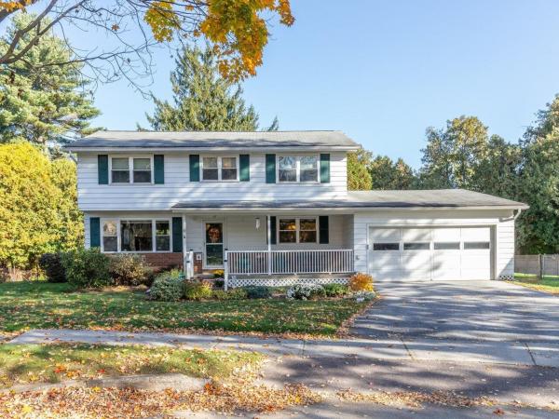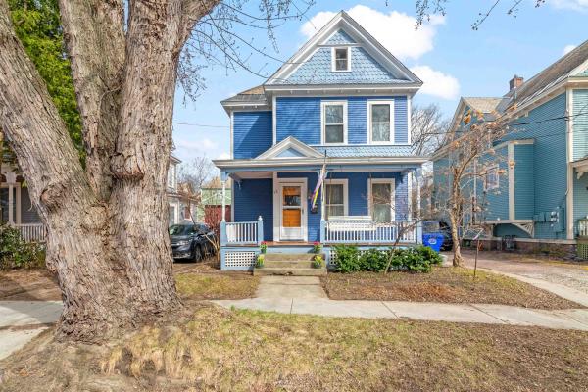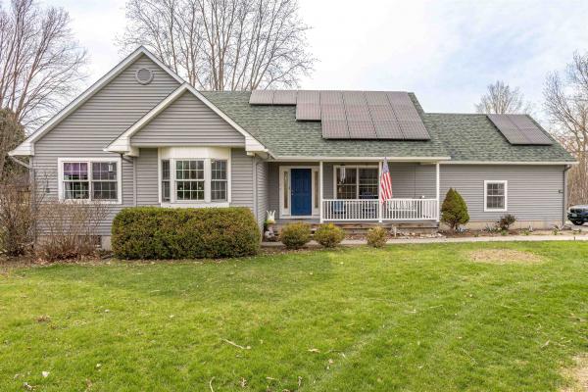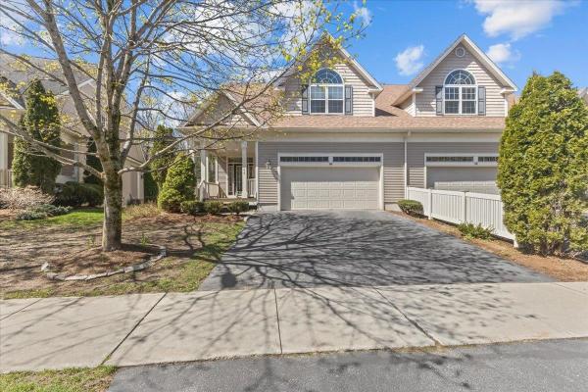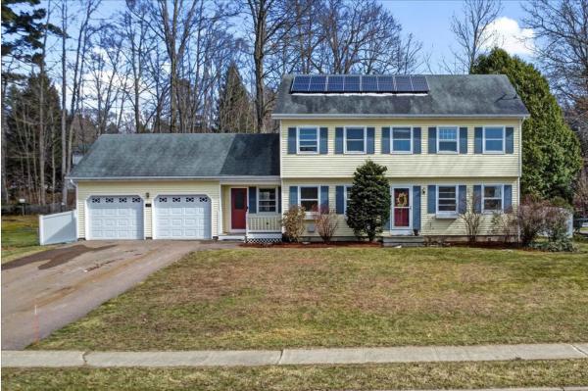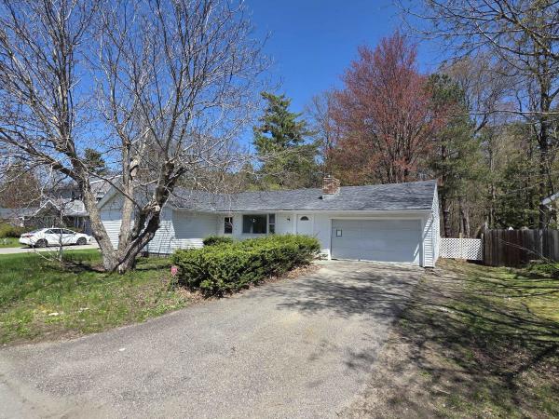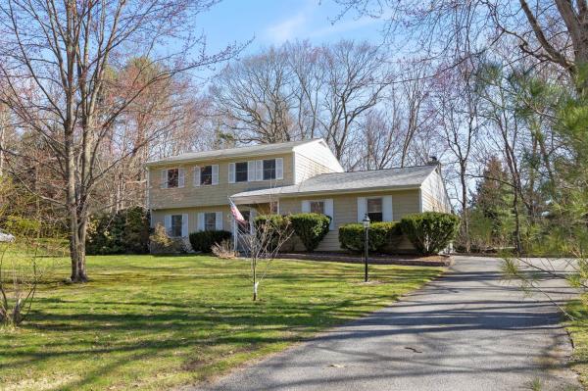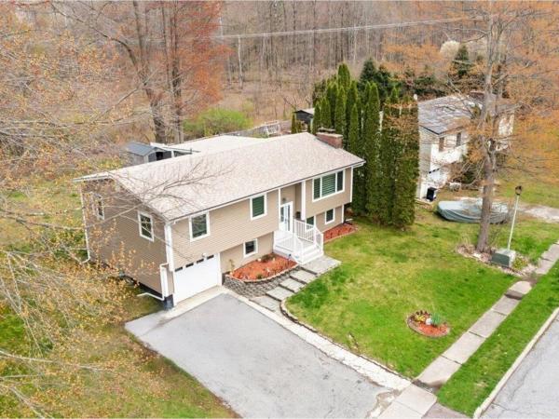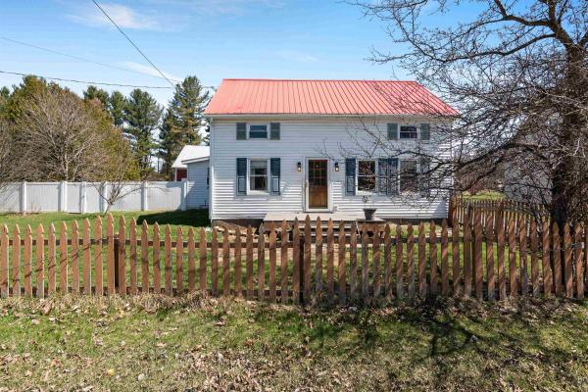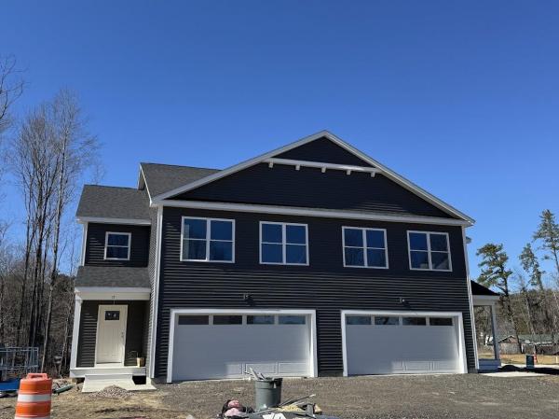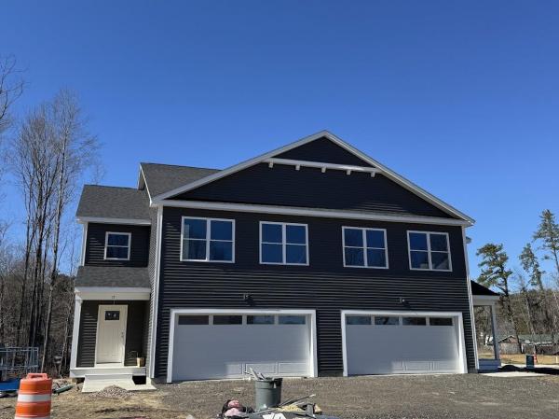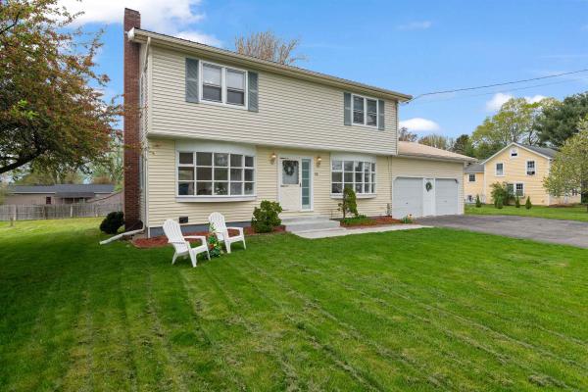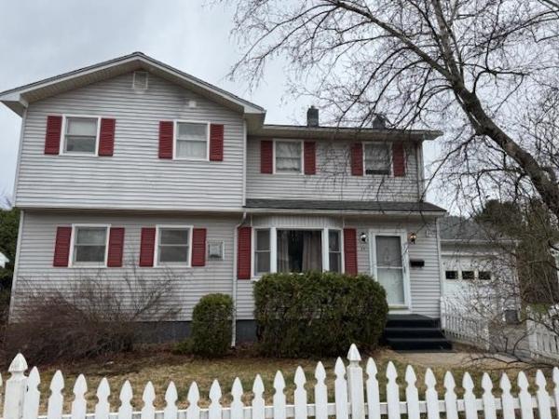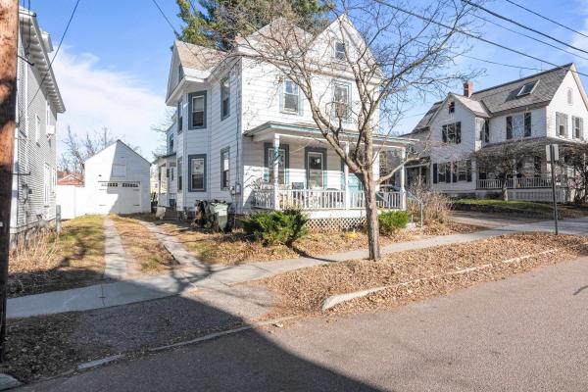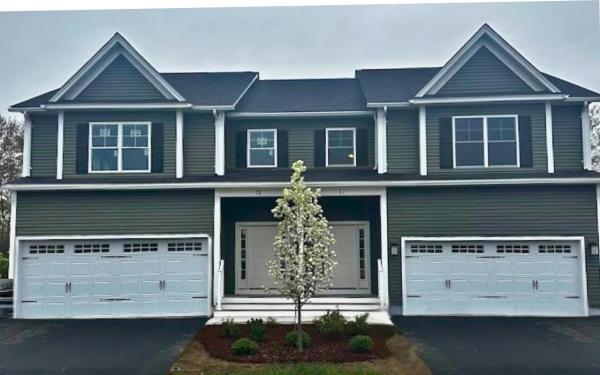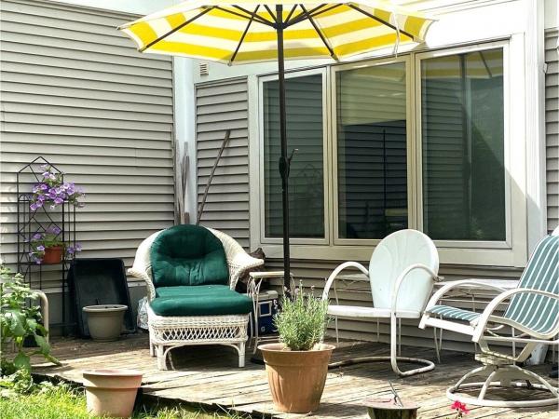Back on the market due to buyer's change of circumstances and by no fault of its own! New improvements since the original listing include - Interior paint, removal of wall-to-wall carpeting throughout exposing finished oak floors that have never seen the light of day. This home is situated on one of the largest lots at the end of the charming cul-de-sac located between the UVM Medical Center and Centennial Field. In addition to the ballpark, the gate in the large fenced-in yard leads directly to Centennial Woods, a 65-acre natural area with a network of trails, fields, streams, and a variety of native plants and wildlife. This home boasts bright, sunny living space in a functional and timeless floor plan including a den with a cozy gas fireplace, formal living room, dining room and kitchen with newer appliances. The attached 2-car garage allows access to the kitchen and 1/2 bathroom for all needed conveniences. The bedrooms upstairs include a primary suite with its own bathroom and walk-in closet. The partially finished basement features a workshop area, recreation room with bar, adjoining flex space and ample storage including built-in shelves and a cedar closet. This home has been lovingly maintained and meticulously cared for by its original owners and if you know this part of Burlington, you know how special it is to live here.
Step into the heart of Burlington at 32 Booth Street, where timeless Victorian charm meets the convenience of modern living. Just steps from downtown and directly across from Pomeroy Park, this 4-bedroom, 1.25-bathroom home invites you into a lifestyle filled with community, culture, and character. A welcoming front porch sets the tone- complete with porch swing, opening into a beautifully flowing main level with an open-concept living and dining area featuring built-ins and abundant natural light. The updated kitchen is a true highlight—thoughtfully designed with stainless steel appliances, ample counter space, and stylish finishes that make entertaining a breeze. Upstairs, you’ll find four comfortable bedrooms and a full bath, with a bonus surprise above: a finished attic space currently used as a whimsical playroom but perfect for an office, studio, or creative retreat. Outside, a private backyard sanctuary awaits—complete with a hot tub for relaxing evenings under the stars. This home blends vintage elegance and everyday comfort in one of Burlington’s most walkable neighborhoods. Whether it’s morning coffee on the porch, park days across the street, or sunset strolls to the waterfront, 32 Booth Street is a rare find that delivers both charm and lifestyle.
Welcome to this beautifully maintained 3-bedroom home nestled on a spacious .96 acre lot, offering the perfect blend of comfort, convenience, and efficiency. The first-floor primary suite is a true retreat, featuring a jetted tub, walk-in closet, and sliding doors leading directly to a private back deck. An open-concept living room with vaulted ceilings flows seamlessly into the kitchen and dining area, complete with a breakfast nook and a walk-in pantry — perfect for everyday living and entertaining. Stay comfortable year-round with energy-efficient heat pumps and enjoy the added savings of rooftop solar panels. Additional highlights include a mudroom/laundry room for easy organization, two Trex decks for low-maintenance outdoor living, and a full, finished basement boasting a bar, a ¾ bath, and two versatile bonus rooms — ideal for a home office, gym, or guest space. The attached two-car garage adds even more convenience. Located just minutes from Taft Corners, I-89, Essex Junction, and IBM, this home offers quick access to shopping, dining, and major employers, all while enjoying the peace and privacy of a quiet neighborhood.
Nestled in one of Essex Junction’s most desirable neighborhoods, this beautiful 3-bedroom, 2.5-bath home offers the perfect blend of comfort, space, and modern living. From the moment you arrive, you'll be charmed by the inviting curb appeal, lush landscaping, and quiet, tree-lined street. Step inside to find a light-filled open floor plan offering a spacious living room with a cozy gas fireplace and an elegant dining area perfect for entertaining. The kitchen features cherry cabinets, stainless steel appliances, and a large island, making meal prep a joy. Upstairs, the primary suite offers a private retreat with a walk-in closet and en suite bath. Two additional bedrooms and a full bath provide plenty of space for family, guests, or a home office. Enjoy your morning coffee on the private back deck, overlooking a beautiful yard- ideal for pets, play, or gardening. Additional highlights include a partially finished basement, attached 2-car garage, and energy-efficient utilities. Located just minutes from schools, shopping, dining, parks, and everything Essex Junction has to offer and easy access to I-89, Airport & Burlington. Don’t miss your chance to own this gem in a sought-after community—schedule your showing today!
Welcome to a fresh 4-bedroom, 2.5-bath colonial nestled in the sought-after Countryside Neighborhood of Essex Junction. Set on a spacious lot with mature trees and a fully fenced-in backyard, this home has ample opportunity for every buyer. From your two car garage, you’ll step inside to an oversized entryway with backyard access which is ideal for every Vermonter’s needs. Walk through to the kitchen with stainless steel appliances, new countertop, a pantry, and space for a breakfast nook. Adjacent to the kitchen is the formal dining room ready for celebrations big or small. In the evenings you can choose to relax in the living room or family room with a fireplace and access to the deck at the back of the house. A half bathroom completes the first floor. Upstairs, you’ll find four generous bedrooms, including a primary suite with a private bath and plenty of closet space. The additional full bath is conveniently located between the remaining three bedrooms and right next to a linen closet. Enjoy the seasons from the private back deck, perfect for morning coffee or summer BBQs. The fenced in yard is ready for your pets to enjoy as much as you will. The unfinished basement has over 1000 sq. ft. of untapped potential. A quick drive from the Five Corners and the Essex Experience, there is no lack of great food, entertainment, or convenience for anything you’d need. Don’t miss this rare opportunity to own a lovely colonial in one of Essex Junction’s most desirable neighborhoods!
Welcome to this move-in ready single-story home located on a peaceful street in the heart of Winooski. Beautifully Renovated 4-Bedroom Home on a quiet street. Thoughtfully and thoroughly renovated, this open-concept home offers the perfect blend of modern style and everyday comfort. Step inside to discover all-new flooring throughout, fresh paint in every room, and a bright, airy layout designed for both entertaining and relaxing. The heart of the home features a fully updated kitchen with brand-new stainless steel appliances, stylish cabinetry, and seamless flow into the dining and living areas. This spacious home includes four generously sized bedrooms and two fully renovated bathrooms with contemporary finishes. Every detail has been considered—from new light fixtures to updated electrical throughout—offering peace of mind and modern efficiency. Enjoy convenient one-level living with a rare 1.5-car garage, perfect for extra storage or a workshop space. The quiet, low-traffic street offers a tranquil setting while keeping you close to downtown Winooski’s shops, restaurants, and parks. Don't miss your chance to own this turn-key home with all the upgrades already done—schedule your private showing today! Open House 5/10/2025 11AM-1PM
BACK ON THE MARKET! Welcome to 16 Ridge Road in Essex, VT! This spacious home offers over 2,000 sq ft of comfortable living with 4 bedrooms, and 3 total baths. The front of the house has a spacious and bright living room and in the rear of the house you'll find the family room which features a big bay window overlooking the beautiful private backyard. The first floor also includes a mudroom entry, an office, a dedicated dining room, a spacious kitchen, laundry, and a half bath. On the second floor find all 4 bedrooms complete with primary suite and additional full bath. The flooring on the first floor, other than the tiled entry, is almost entirely wood with carpet on the second floor. The partially finished basement has a game room complete with a fun cloud ceiling offers space to make your own. Enjoy the exclusivity of the backyard from the back deck perfect for relaxing or hosting gatherings. Surrounding the yard is a decorative retaining wall. Updates include a new boiler (feb '25), a new washer and dryer (2024), some new paint, and a water heater (8/22). Additionally although rarely needed you'll find a Tesla wall mounted battery, and a generator-ready electrical pane. Optionally join the neighborhood pool association and have access to the pool in the warmer months. Located in a desirable neighborhood close to parks, shopping, biking/skiing, and dining, this home offers the perfect blend of space and charm. Schedule your tour today!
Welcome to this divine, graciously updated Essex Junction home - with a makeover that is ready to impress for generations to come. Stellar curb appeal and an ideal location are defining characteristics - just moments to Five Corners, schools, restaurants, and more. Inside, it's immediately apparent that love, dedication, and an enormous amount of effort went into revitalizing this property in every way. Comfort and class collaborate seamlessly in this home, as the sun-lit living room blends seamlessly into the dining area and an upscale kitchen is the star of the show. With porcelain tile floors, quartz counters, porcelain backsplash, and custom cabinetry - there's much to be appreciated. The brand new, covered back deck allows for togetherness and entertaining. The first floor offers three spacious bedrooms and a remodeled full bathroom. Downstairs, the finished basement is bathed in natural light from egress windows; with exceptional finish quality and a 3/4 bathroom with tiled shower, this space provides ample opportunity. The laundry area parallels the bathroom and a useful mudroom space leads directly into the garage -perfect for storage or a bonus office. The exterior is not lacking in upgrades, either: new siding (2023), new roof (2022), new exterior doors (2022), covered viewing deck (2024), new drainage system around the perimeter (2023), and newly installed gutters, stonework, and shed. Showings begin Sunday 5/11.
Welcome to 201 Sandhill Road — a charming Colonial offering the perfect blend of classic character and modern comfort in Essex! With 4 spacious bedrooms, 2 full baths, and over 2,360 sq ft of living space, this home is ideal for growing families. Original wide plank floors upstairs, hardwood flooring throughout, and abundant natural light create a warm, inviting feel. The large kitchen offers generous counter space and beautiful cabinetry, opening to two comfortable living areas, perfect for gathering and entertaining. A bright office with built-ins adds ideal work-from-home flexibility. Outside, enjoy a spacious deck, fire pit, fenced front yard, and a flat .84-acre lot — perfect for play, pets, and hobbies. Need space for your passions? The oversized garage/outbuilding is ready for projects, storage, or toys. Conveniently located across the street from Sandhill Park and Pool as well as near shopping, dining, and all Essex amenities. Discover the charm, space, and lifestyle you’ve been searching for at 201 Sandhill Road!
New construction - currently under construction with occupancy mid June. located in Essex's new neighborhood-Weston Woods, Duplex townhouses giving you the space & living you want! All units include 3 bedrooms, 2.5 baths plus full basement with egress windows. Open floor plan with upgraded kitchen including two tone cabinets & granite or quartz countertops. Center island opens to living/dining room including electric fireplace, luxury vinyl plank flooring throughout. Other features include den, mudroom & 1/2 bath on the 1st floor. Primary bedroom includes walk-in closet & private bath, 2nd floor laundry plus 2 guest bedrooms & guest bathroom. The unfinished lower level can be easily finished, enjoy morning coffee on the front porch or entertain on the back deck. There is still time to make flooring & cabinet choices. Pet friendly and no rental cap. Convenient location minutes to Essex Village, the Essex Experience, schools, shopping, Burlington, & UVM Medical Center.
New construction - currently under construction with occupancy mid June. located in Essex's new neighborhood-Weston Woods, Duplex townhouses giving you the space & living you want! All units include 3 bedrooms, 2.5 baths plus full basement with egress windows. Open floor plan with upgraded kitchen including two tone cabinets & granite or quartz countertops. Center island opens to living/dining room including electric fireplace, luxury vinyl plank flooring throughout. Other features include den, mudroom & 1/2 bath on the 1st floor. Primary bedroom includes walk-in closet & private bath, 2nd floor laundry plus 2 guest bedrooms & guest bathroom. The unfinished lower level can be easily finished, enjoy morning coffee on the front porch or entertain on the back deck. There is still time to make flooring & cabinet choices. Pet friendly and no rental cap. Convenient location minutes to Essex Village, the Essex Experience, schools, shopping, Burlington, & UVM Medical Center.
This beautifully remodeled colonial home, conveniently situated between Williston and Essex, boasts an array of appealing features. Upon entering, you're greeted by a formal dining area enhanced by hardwood flooring and a large bay window that floods the space with natural light. The spacious eat-in kitchen provides ample cabinet space, perfect for culinary enthusiasts. The large living room, also featuring hardwood flooring and a charming fireplace, invites relaxation and warmth, further complemented by an abundance of windows. A full bathroom on the first floor adds convenience for guests and family alike. Venturing upstairs, you'll find generous spaces with four bedrooms, showcasing a mix of hardwood flooring and new vinyl plank. Another full bathroom on this level ensures functionality for all. The basement offers significant storage space and a door leading to the level backyard, making it easy to enjoy outdoor activities. An attached two-car garage provides ample room for vehicles and additional storage needs. Outside, two patios await in the backyard, ideal for entertaining or enjoying quiet moments. Detached shed for additional storage options. With proximity to shopping, bus routes, and bike paths, this home is not only charming but also perfectly located for modern living.
Beautiful home offering a first-floor bedroom and full bathroom. Upstairs you will find three spacious bedrooms along with another full bathroom. Enjoy the formal living room with a gas fireplace and open staircase. The large galley kitchen offers lots of counter space and flows into the dining room/family room. Many extras such as plenty of storage and closet space, hardwood floors throughout, an oversized garage (maybe two cars tandem) and the laundry room is located on the first floor. Basement is partially finished with lots of room for toys, exercising or even a movie room. Backyard is inviting and spacious. Location is prime within minutes of the elementary school, the UVM Medical Center, downtown Burlington, Lake Champlain, Burlington International Airport, Jaycee Park plus lots of shopping and prime restaurants. Bring your buyers, you will be happy you did!
Great location! Front porch for rocking. This classic home features 4 bedrooms and 2 baths. The first floor has a remodeled kitchen, formal dining and living rooms and a first floor primary bedroom. Both the front and rear staircases access the second floor with 3 large bedrooms with soft wood painted floors. Second floor attic space for great storage, as well as 2 bonus rooms on the second floor for more storage.. We have both a driveway and detached garage with storage. Small rear yard with raised beds. Walk to UVM, medical center and downtown. A great home in a great location. Open House: 10:00-12:00 Saturday, 12/7/2024.
Customize Your Dream Home in Blakely Meadows – New Construction Ready In 4 Months! Be among the first to own in Blakely Meadows, Colchester’s hottest new neighborhood—just minutes from schools, Malletts Bay, parks, and shopping! This stunning new construction townhome blends style, space, and unbeatable convenience, with completion in just 4 months and the rare chance to customize finishes to your exact taste. Step inside to find a bright, open-concept layout with gorgeous hardwood and tile floors throughout the main level. The kitchen, dining, and living areas flow seamlessly—perfect for hosting, relaxing, or simply enjoying everyday life. Step out onto your private back deck for quiet morning coffee or summer BBQs. Upstairs, you'll love the spacious primary suite, along with two additional bedrooms and a second full bath. All bedrooms feature plush carpeting for warmth and comfort. A full basement with egress offers unlimited potential for a future rec room, office, or guest space, while the attached two-car garage adds everyday ease. Quality built by renowned Sheppard Custom Homes, this is your chance to own a high-quality, energy-efficient home in a truly ideal location—don’t wait. Homes in Blakely Meadows are selling fast! Schedule your tour and start planning your dream home today!
This well-designed 3-bedroom, 1.5-bath townhome offers the perfect blend of privacy and connection in the heart of Burlington Co-Housing. The sun-filled open living area features a modern kitchen, dining and living area with access to back patio. A partially finished lower level offers flexible space for a home office, gym, or storage, while the back patio is perfect for relaxing or entertaining. Enjoy shared amenities including a welcoming common house, guest accommodations, gardens, and walking paths. Co-housing offers a unique lifestyle where neighbors know and support one another, balancing independent living with a strong sense of community through shared meals, social events, and collaborative decision-making. With direct access to the 68-acre Centennial Woods nature preserve and just 1.5 miles to Church Street Marketplace, this home is also ideally located across from UVM and the UVM Medical Center. Low-maintenance living in one of Burlington’s most desirable locations.
© 2025 Northern New England Real Estate Network, Inc. All rights reserved. This information is deemed reliable but not guaranteed. The data relating to real estate for sale on this web site comes in part from the IDX Program of NNEREN. Subject to errors, omissions, prior sale, change or withdrawal without notice.


