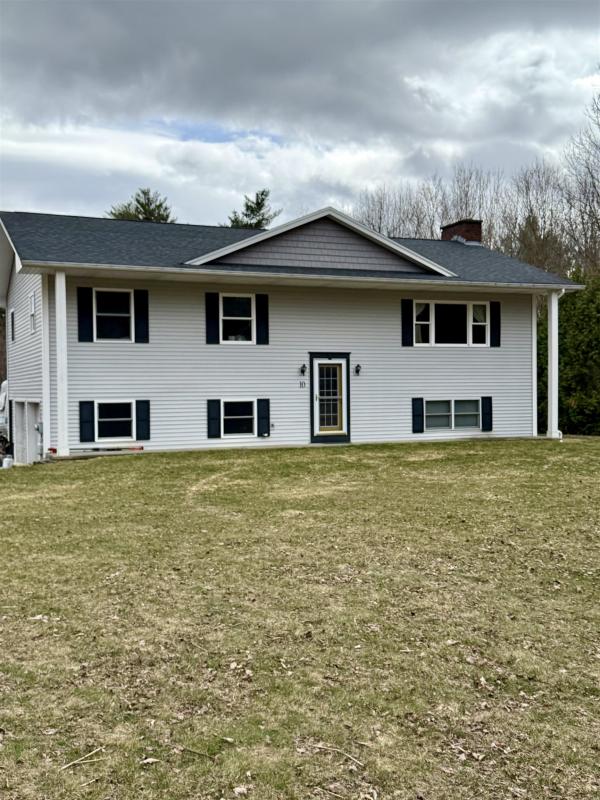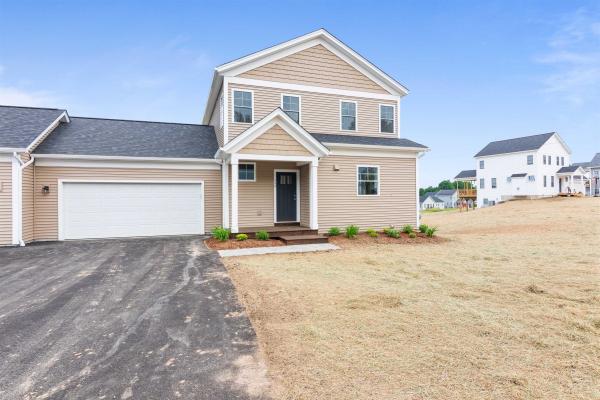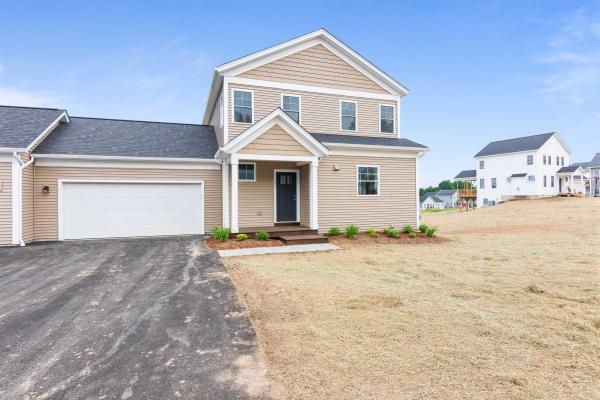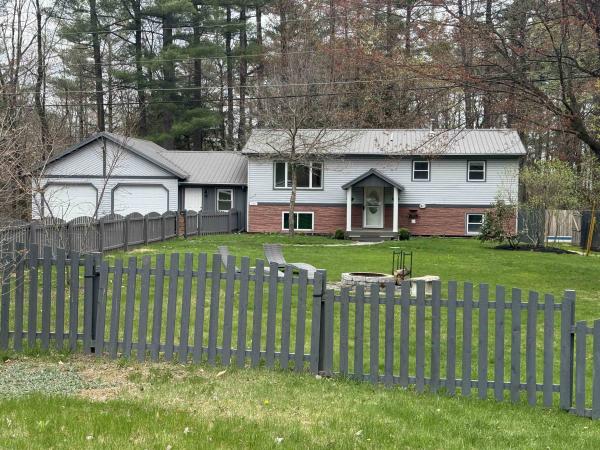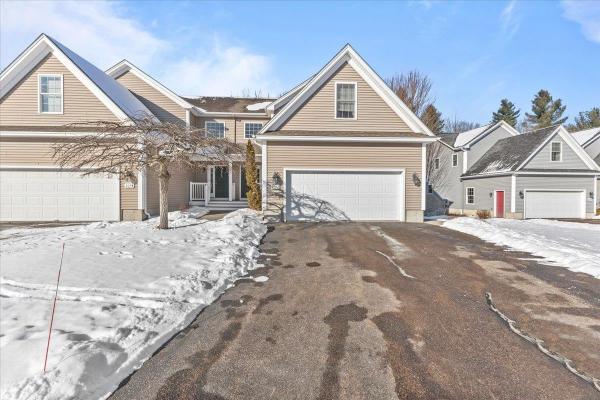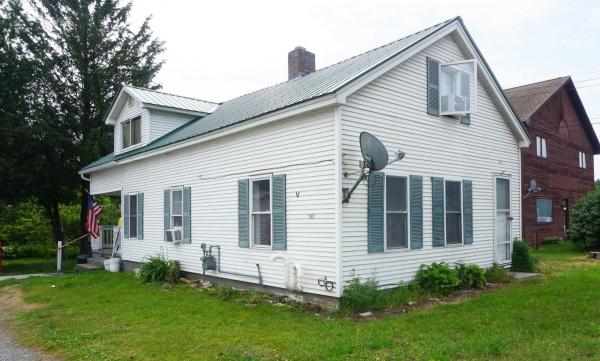Discover the perfect blend of privacy and open space in this well maintained three-bedroom, two and half bath Raised Ranch that is set on an expansive 2.3 acres. This property can offer an opportunity to subdivide a 1 acre building lot out of the current 2.3 acres. The home is conveniently located to the interstate and town centers of Georgia and Milton. The upstairs offers open concept living with a large kitchen and dining area off of the main living room with a large hearth and fireplace. The primary bedroom suite has a 3/4 bath with a custom stone walk-in shower, and a lower level that serves as a family room with new floors, radiant heat, a 1/2 bath and a laundry room. A large back deck overlooks the private backyard and provides a perfect spot for entertaining guests.
Build your dream home in Dogwood Circle, a charming new neighborhood by Sterling Homes in the heart of Milton, Vermont. This thoughtfully planned community features 32 new residences, a mix of single-family and duplex homes with modern layouts and quality finishes. Ideally located just off Route 7,Dogwood Circle offers quick access to shopping, dining, schools, and parks. Residents can walk to the Milton Library or Bombardier Park, and enjoy an easy commute to both Burlington and St. Albans—just 20 minutes away. The featured Gray Plan is a 3-bedroom, 2.5-bath townhouse with nearly 1,600 sq ft of living space. Inside, enjoy an open-concept layout with 9’ ceilings, large windows, and natural light throughout. The kitchen includes quartz countertops, stainless appliances, gas range, and a center island. The main level also features a spacious living area, half bath, and a mudroom off the attached two-car garage. Upstairs, find three bedrooms including a primary suite with private bath. The full basement with egress offers future finishing potential, including a possible 4th bedroom. These energy-efficient, solar-ready homes come with customization options and a two-year Sterling Homes warranty. You'll be guided through the 180-day building process by a dedicated coordinator and receive regular updates via an online portal. Schedule your appointment today and make Dogwood Circle your next home. Photos likeness only- home to be built, other plans are available.
Build your dream home in Dogwood Circle, a charming new neighborhood by Sterling Homes in the heart of Milton, Vermont. This thoughtfully planned community features 32 new residences, a mix of single-family and duplex homes with modern layouts and quality finishes. Ideally located just off Route 7,Dogwood Circle offers quick access to shopping, dining, schools, and parks. Residents can walk to the Milton Library or Bombardier Park, and enjoy an easy commute to both Burlington and St. Albans—just 20 minutes away. The featured Gray Plan is a 3-bedroom, 2.5-bath townhouse with nearly 1,600 sq ft of living space. Inside, enjoy an open-concept layout with 9’ ceilings, large windows, and natural light throughout. The kitchen includes quartz countertops, stainless appliances, gas range, and a center island. The main level also features a spacious living area, half bath, and a mudroom off the attached two-car garage. Upstairs, find three bedrooms including a primary suite with private bath. The full basement with egress offers future finishing potential, including a possible 4th bedroom. These energy-efficient, solar-ready homes come with customization options and a two-year Sterling Homes warranty. You'll be guided through the 180-day building process by a dedicated coordinator and receive regular updates via an online portal. Schedule your appointment today and make Dogwood Circle your next home. Photos likeness only- home to be built, other plans are available.
Conveniently located with an easy commute to Exit 18 or Milton, this updated home sits back from the road. Inside, you'll find a beautifully renovated bathroom with a tiled shower and tile flooring, hardwood floors throughout much of the main level, and a recent conversion to propane heat. The spacious mudroom entry offers room to add a closet, cubbies, or a bench. The main floor features an open-concept kitchen, living, and dining area. 3 good-sized bedrooms complete this level, including one with a slider leading to the back deck. The mostly finished lower level includes a large family room with a kitchenette, laundry hookups, and a finished bonus room with a storage closet—ideal for an office, studio, or home gym. This level once served as an accessory apartment, offering future potential. Outside, enjoy a fully fenced yard, in-ground pool, a large deck, and concrete patios. Heated storage room under deck with bar. The garage offers space for two vehicles.
Welcome to Ledgewood Lane . A wonderful community to live in nestled at the end of the road on a cul de sac and backing up to the woods. A gracious two story tiled foyer greets you upon entry. An open floor plan with tile floors in the kitchen and carpet in the living room allow for easy living. Central Air is a welcomed upgrade in the Summer months. A wall of windows looks out to the woods behind. On the second floor you'll find a spacious owners suite with ensuite bathroom and walk in closet. Laundry is on the second level for added convenience. Two additional bedrooms and a full bath are on this level offering an option for in home office space. The lower walkout level is finished and has high ceilings and a full-size daylight window as well as plenty of storage space. Attached two car garage with automatic opener provides convenience year round. Enjoy living in Georgia, close to Interstate 89 and area amenities.
Location, Location, Location! In the heart of Georgia, conveniently located three bedroom farmhouse. This home features a great first level with two of the bedrooms on the main floor as well as full bath and laundry. The large open kitchen is a great well-lit space perfect for entraining and leads right into the Livingroom. Upstairs boasts a private primary bedroom with sitting area. One car detached garage. Currently rented, this would also be a wonderful owner occupied home or potential for mixed use.
© 2025 Northern New England Real Estate Network, Inc. All rights reserved. This information is deemed reliable but not guaranteed. The data relating to real estate for sale on this web site comes in part from the IDX Program of NNEREN. Subject to errors, omissions, prior sale, change or withdrawal without notice.


