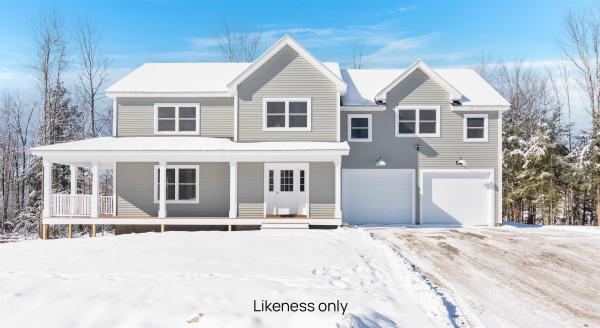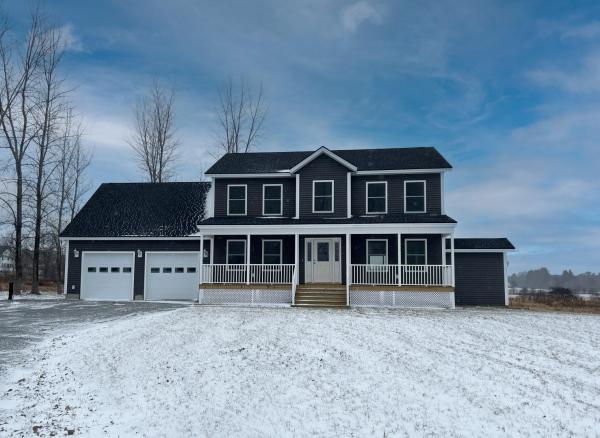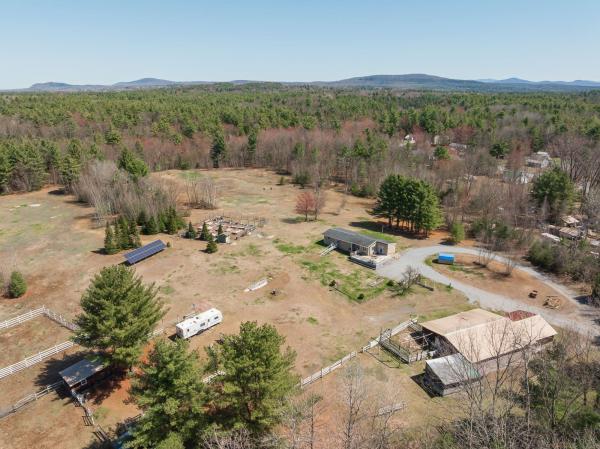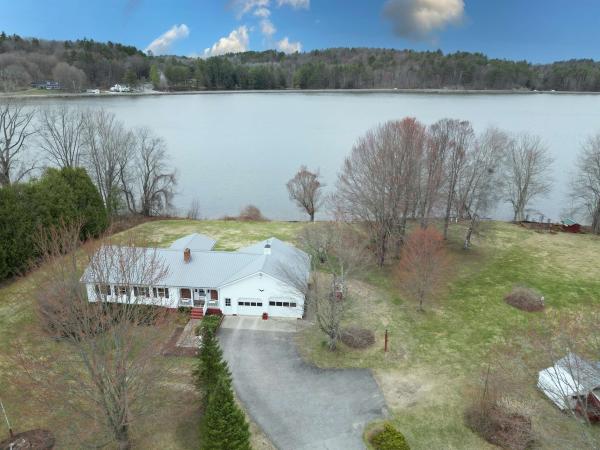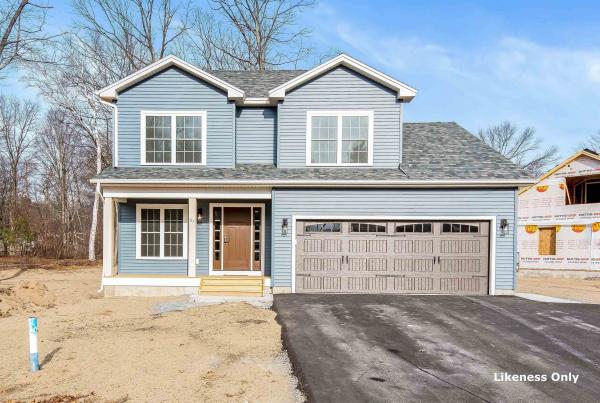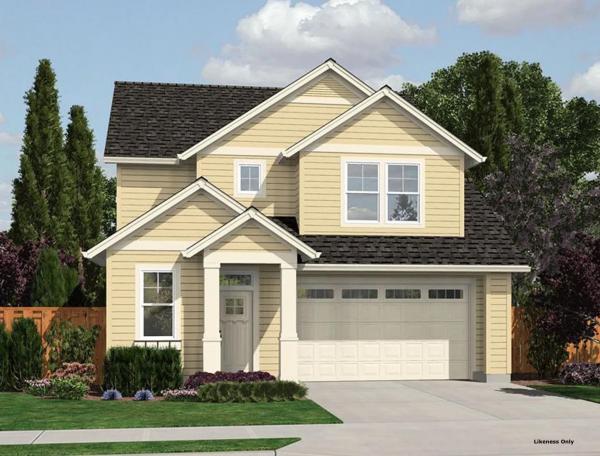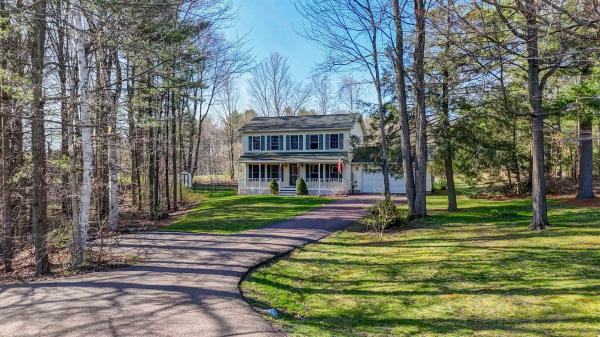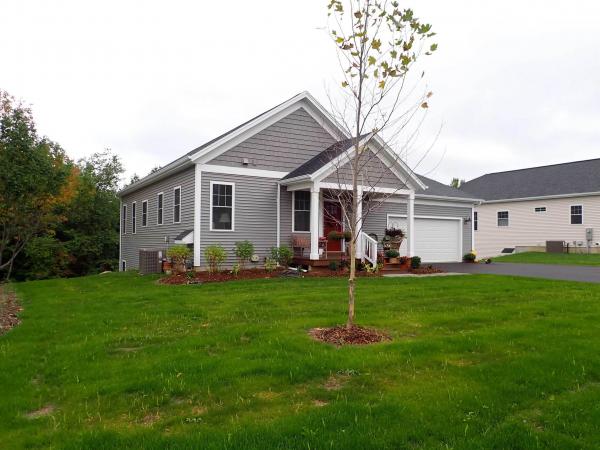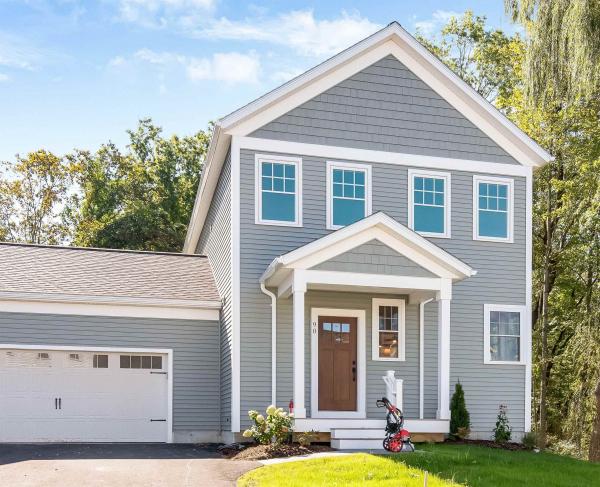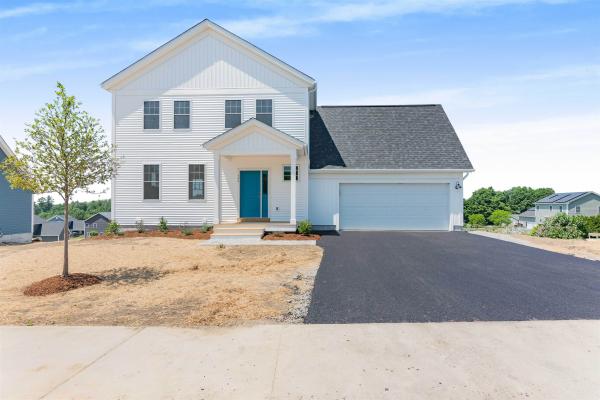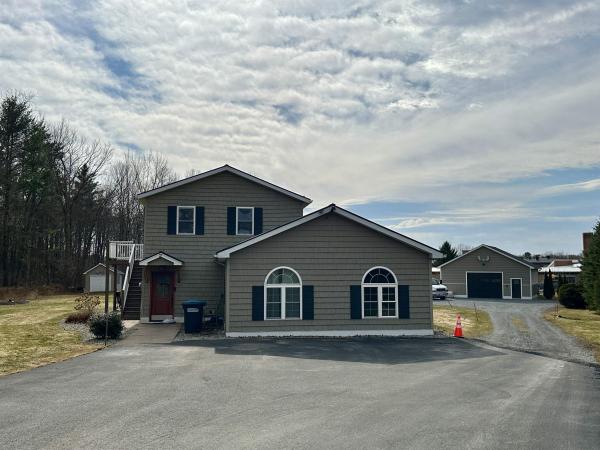New Construction in Sought-After Georgia – Completion Summer 2025 Located on Lot 18 in a brand-new neighborhood, this thoughtfully designed home offers over 2,000 sq. ft. of modern living space. With three spacious bedrooms and two-and-a-half bathrooms, including a private primary suite with its own bath, and a walkout basement, this home is ideal for comfort and functionality. The open-concept kitchen and living area provide the perfect space for entertaining or relaxing at home. An attached two-car garage adds convenience and storage. Above the garage, the office and family room (566 sq. ft.) come unfinished with the option to upgrade. Buyers may have additional opportunities to personalize select details depending on the stage of construction. This home is built to meet the latest 2025 energy efficiency standards, not only reducing environmental impact but also offering significant savings on utility bills. Enjoy the charm and tranquility of Georgia, Vermont—just under 30 minutes to Burlington International Airport and with easy access to I-89. Don’t miss this opportunity to own a brand-new home in a desirable location. Photos are likeness only.
End of the road privacy! Brand-new construction featuring 3 bedrooms and 2.5 baths with an exceptional open floor plan on private 2 acres! The heart of the home is a spacious kitchen with a large island, perfect for cooking and casual dining, and a charming deck for outdoor enjoyment. The versatile formal dining room can also serve as an office or additional living space. Upstairs, the primary suite offers a luxurious ensuite bath, a large walk-in closet, and an attached bonus room ideal for an office or extra living space. Two additional bedrooms and a full bath provide ample room for family and guests. Unfinished bonus room ready for your finishes. Set privately back from the road, this home is surrounded by scenic fields and includes a covered front porch, perfect to enjoy your morning cup of coffee. 2-car attached garage. Experience peaceful country living while being just 25 minutes from the bustling Burlington area, combining rural charm with convenient access to urban amenities.
Unique opportunity to own 23+ acres in Milton, formerly the home of the Double Diamond "C" Ranch. This former equine facility features a large main barn with 6 stalls, water and electricity, and a smaller barn with 3 to 4 additional stalls depending on the size of your animals—ideal for equestrian or hobby farm use. A horse run-in shed and fully fenced pasture areas add to the functionality. A paid-for solar array was installed in 2018, helping to reduce energy costs. A 10-acre portion has been surveyed with septic designs in hand (not submitted to the town), offering excellent future development potential. The land includes a fenced garden space, six fenced-in apple trees, and a second shed with electricity—perfect for equipment storage or workshop space. The 2-bedroom, 1-bath home is heated and cooled by a pellet stove and mini-split system. Additional features include a deck, porch, poultry coop, and multiple outbuildings. With approx. 60’ of frontage on a public, paved road, this property combines privacy, practicality, and convenience—just minutes from Route 7 and I-89.
Lakefront Paradise on Lake Arrowhead! Discover this newly renovated, one-level, 2-bedroom home boasting nearly 400 feet of pristine beachfront on picturesque Lake Arrowhead. Imagine swimming, boating, and fishing from your own backyard—sellers previously maintained a dock, offering endless water fun! Nestled in a serene country setting yet just moments from Milton town center, enjoy the perfect blend of privacy and convenience with access to fantastic shopping and dining. This property sits on over 3 acres of beautifully expansive grounds, presenting exciting subdivision possibilities. The huge garage features tall ceilings, and the walk-up basement offers ample storage or potential for additional living space. Don't miss the opportunity to own this exceptional lakefront retreat—your dream lifestyle awaits!
Welcome to Rosewood Lane, Milton’s newest neighborhood featuring 7 building lots and over 36 acres of common land, including walking trails and 26.95 acres of conservation area. Situated on a private gravel road, this small community offers all of the perks of a rural setting with the convenience of having everything you need close by! Enjoy the proximity to schools, groceries and interstate access as well as local attractions like Lake Arrowhead, the Sand Bar and Niquette Bay State Park. This to-be-built 1,930 square-foot home sits on a .64-acre lot and offers 3 bedrooms, 2.5 baths and a thoughtful and open-concept layout designed for effortless living. As you step inside, you’re welcomed with 9' ceilings throughout the main level. The inviting foyer leads you past the dedicated office, into the spacious living room, which flows seamlessly into the kitchen and dining areas. The kitchen features a central island, a walk-in pantry and access to the mudroom and half bath. Upstairs you’ll find two spacious bedrooms, a shared full bathroom, and the laundry room as well as a luxurious primary suite with cathedral ceilings, a walk-in closet and a 3/4 en suite with double sinks. Outside, the covered front porch adds to the home’s welcoming appeal, and a paved driveway leads to the attached two-car garage. Each home in this neighborhood is equipped with public water, natural gas and a private conventional septic system. The home is expected to be completed in September 2025.
Welcome to Rosewood Lane, Milton’s newest neighborhood featuring 7 building lots and over 36 acres of common land, including walking trails and 26.95 acres of conservation area. Situated on a private gravel road, this small community offers the perfect blend of rural charm and modern convenience! Enjoy the proximity to Lake Arrowhead, Sand Bar and Niquette Bay State Parks, as well as other local amenities and easy interstate access. This to-be-built 1,875 square-foot home sits on a .66-acre lot and offers 3 beds, 2.5 baths, and a modern and open floor plan ideal for entertaining as well as everyday living! As you step inside, you’re welcomed with 9' ceilings throughout the main level, and off of the inviting foyer you’ll find the office, mudroom and half bath. In the spacious living room, the gas fireplace creates a beautiful focal point and provides a cozy setting. The 6' island and large walk-in pantry ensure plenty of countertop and storage space in the kitchen, and the dining area is the perfect spot to enjoy meals with large windows and a glass door leading to the backyard. The second level offers two nicely-sized bedrooms, a shared full bathroom and the laundry room, as well as a luxurious primary suite with cathedral ceilings, a walk-in closet and a 3/4 en suite with double sinks. Each home in this neighborhood is equipped with public water, natural gas and a private conventional septic system. The home is expected to be completed in September 2025.
Tucked away on a peaceful cul-de-sac in one of Milton’s coziest neighborhoods, this beautifully maintained Colonial offers space, comfort, and serenity—all just a short drive from Burlington, St. Albans, and The Islands. Set on nearly an acre, the property backs up to open fields and forest land, creating a private and picturesque backdrop. Step inside to discover a thoughtfully updated interior featuring three bedrooms plus a home office, a spacious dining room, and a warm and inviting living room. Upstairs, you'll find the sunny primary bedroom with en suite bath, and an additional full bath to accommodate the other bedrooms. Two convenient half baths can be found on the main level and in the finished basement. The modern kitchen overlooks the back deck and level, fenced in yard. The basement rec room adds even more space to install a home theater, gym, bar, or game room. The attached two-car garage offers storage and the convenience of direct entry to the main level and basement. This home blends timeless Colonial charm with modern updates, all in a location that’s as tranquil as it is accessible.
Build your dream home in Dogwood Circle, a charming new neighborhood by Sterling Homes in the heart of Milton, Vermont. This thoughtfully planned community features 32 new residences, a mix of single-family and duplex homes with modern layouts and quality finishes. Ideally located just off Route 7,Dogwood Circle offers quick access to shopping, dining, schools, and parks. Residents can walk to the Milton Library or Bombardier Park, and enjoy an easy commute to both Burlington and St. Albans—just 20 minutes away. The featured Welchii Plan is a 2-bedroom, 2-bath townhouse with nearly 1,500 sq ft of living space. Inside, enjoy an open-concept layout with 9’ ceilings, large windows, and natural light throughout. The kitchen includes quartz countertops, stainless appliances, gas range, and a center island. The main level features a spacious living area, 1st floor laundry, half bath, and a mudroom off the attached two-car garage. The full basement with egress offers future finishing potential, including a possible 4th bedroom. These energy-efficient, HRV system installed, solar-ready homes come with customization options and a two-year Sterling Homes warranty. You'll be guided through the 180-day building process by a dedicated coordinator and receive regular updates via an online portal. Schedule your appointment today and make Dogwood Circle your next home. Photos likeness only- home to be built, other plans are available.
Build your dream home in Dogwood Circle, a charming new neighborhood by Sterling Homes in the heart of Milton, Vermont. This thoughtfully planned community features 32 new residences, a mix of single-family and duplex homes with modern layouts and quality finishes. Ideally located just off Route 7, Dogwood Circle offers quick access to shopping, dining, schools, and parks. Residents can walk to the Milton Library or Bombardier Park, and enjoy an easy commute to both Burlington and St. Albans—just 20 minutes away. The featured Pacific Plan is a 3-bedroom, 2.5-bath single family with nearly 1,800 sq ft of living space. Inside, enjoy an open-concept layout with 9’ ceilings, large windows, and natural light throughout. The kitchen includes quartz countertops, stainless appliances, gas range, and a center island. The main level also features a spacious living area, half bath, and a mudroom off the attached two-car garage. Upstairs, find three bedrooms including a primary suite with walk-in closet and private bath, plus a second-floor laundry room. The full basement with egress offers future finishing potential, including a possible 4th bedroom. These energy-efficient, solar-ready homes come with customization options and a two-year Sterling Homes warranty. You'll be guided through the 180-day building process by a dedicated coordinator and receive regular updates via an online portal. Schedule an appointment today! Photos likeness only- home to be built, other plans are available.
Build your dream home in Dogwood Circle, a charming new neighborhood by Sterling Homes in the heart of Milton, Vermont. This thoughtfully planned community features 32 new residences, a mix of single-family & duplex homes with modern layouts and quality finishes. Ideally located just off Route 7, Dogwood Circle offers quick access to shopping, dining, schools, & parks. Residents can walk to the Milton Library or Bombardier Park, & enjoy an easy commute to both Burlington and St. Albans—just 20 minutes away. As pictured, the Barton plan is a 3 bedroom 2.5 bathroom home. Inside enjoy an open-concept layout with 9’ ceilings, large windows, & natural light throughout. The kitchen includes quartz countertops, stainless appliances, gas range, and a center island. The main level also features a spacious living area, half bath, & a mudroom off the attached two-car garage. Upstairs, find three bedrooms including a primary suite with walk-in closet and private bath. There is also the potential to add a finished room above the garage for an additional 320 sf. The full basement w/egress offers future finishing potential, including a possible 4th bedroom. These energy-efficient, solar-ready homes come with customization options and a two-year Sterling Homes warranty. You'll be guided through the 180-day building process by a dedicated coordinator and receive regular updates via an online portal. Schedule an appointment today. Photos likeness only- home to be built, other plans available.
Set on a large lot in Milton’s sought-after Haydenberry neighborhood, this updated Colonial welcomes you with a freshly paved driveway, an expansive covered porch, and established perennials. Inside, the thoughtfully remodeled mudroom features custom closets, new tile, and a tasteful half bath with laundry. Hardwood floors welcome you into the open dining and kitchen area, perfect for gatherings large or small. The spacious kitchen includes butcher-block counters, stainless steel appliances, and a large island offering generous prep and storage space. The remodeled living room spans the width of the home and showcases new pickled oak flooring, fresh paint, and a cozy gas fireplace. Off the back, a screened-in porch overlooks the private backyard—ideal for relaxing, entertaining, or enjoying the surrounding wildlife. Upstairs, find three well-proportioned bedrooms, including a private primary suite with a walk-in closet and en suite bath. Two additional bedrooms—one with its own walk-in—share an additional tiled full bath. The partially finished basement offers flexible bonus space with new LVP flooring—perfect for a game room, studio, or home theater—plus a smaller separate room and plenty of unfinished storage. Outside, enjoy garden beds, a fire pit, and a flat backyard stretching to the quiet woods beyond. Just minutes from the interstate and walkable to town, this home blends privacy with community connection.
A place to live and income too! This home is located on 1.40 acres and has so much to offer. The first floor is complete with 3 bedrooms, 1.75 baths, laundry and a relaxing sunroom that opens to a patio. The second floor offers a 1-bedroom accessory dwelling unit with a full bath, kitchen with a breakfast bar that opens to the living room and a deck to enjoy on summer nights. The oversized heated 2 car garage has a newer epoxy finished floor and a handmade sliding barn door that gives access to an additional storage room in the back with 2 exterior garage doors out the back. A few of the many updates include a new on demand furnace, water softener and roofs on the garage and shed. Convenient location to schools, shopping, restaurants, parks and more! Don’t miss out on this one! Must be owner occupied!
© 2025 Northern New England Real Estate Network, Inc. All rights reserved. This information is deemed reliable but not guaranteed. The data relating to real estate for sale on this web site comes in part from the IDX Program of NNEREN. Subject to errors, omissions, prior sale, change or withdrawal without notice.


