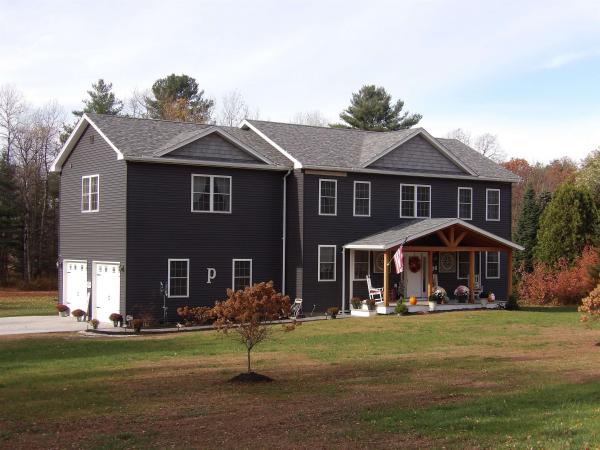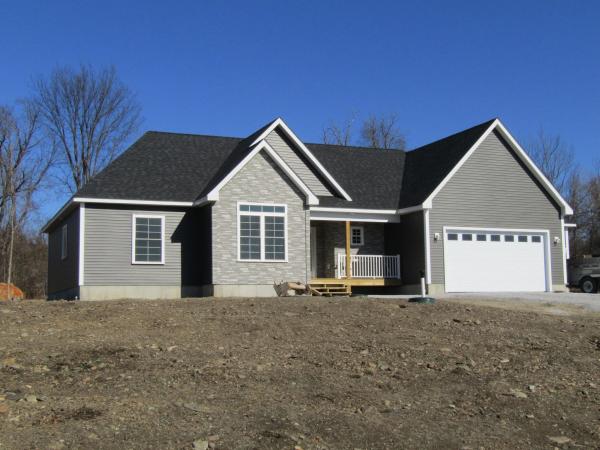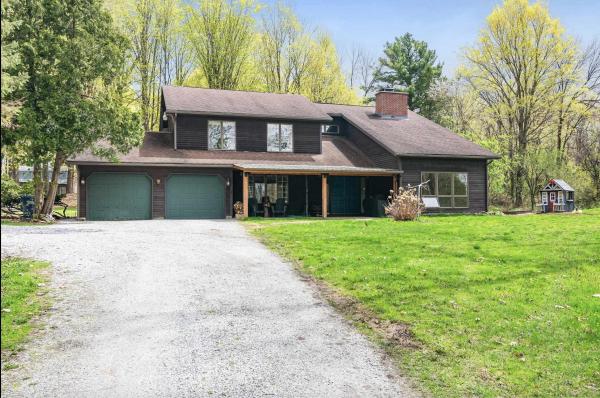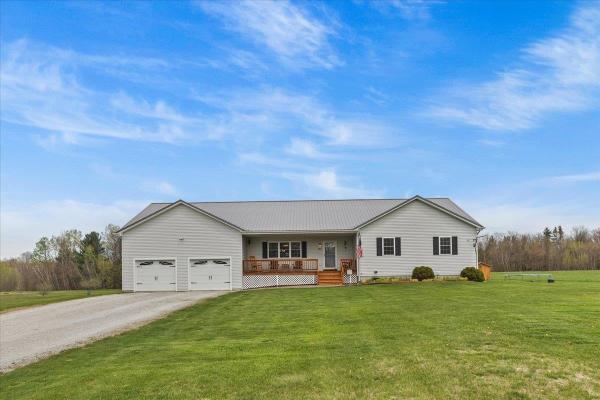This elegant newly built home sits just outside of town, just minutes to schools. Gorgeous interior with hardwood flooring, light interior paint, large windows for natural lighting, first floor has 9 ft. ceilings. Spacious kitchen, large island with quartz countertops with storage and space for seating. Under mount sink with garbage disposal, ceramic tile backsplash. Home has a large grand entrance with spectacular light with a lovely staircase to the 2nd story. Large primary suite with radiant heat in bathroom with his and her vanities. Large walk in closet with 2 entry points. Centrally located full bathroom with laundry and storage on the bedroom level. Basement has carpeted finished family room, separate entry to garage, large utility room with shelving for storage. Finished garage with radiant heating and keypad entry and side entry door. Front covered composite deck has cedar post beams with beautifully landscaped walkway to paved driveway. Out back enjoy a large composite deck with a heated above ground swimming pool with steps leading to an alternate patio with hot tub. From the patio leads to a large landscaped fire pit approximately 20' in diameter, in addition located on the property is a 20 x 24 Amish storage shed with a private driveway and additional parking. Home boasts 3 separate heat pumps located in the primary BR, LR and basement. New Culligan water treatment system present with routine maintenance. Located just 35 Minutes from Burlington.
New Construction without the wait or need for a construction loan. This home is being built as a turnkey and expected to be complete by Mar 15 2025. Photos are the actual house. (NOT likeness only) The home has vaulted ceilings in the living and master bedroom. The master bedroom has a master bath with a shower and a soaking tub twin vanities and walk-in closet. The master has a mini split heat pump/AC. The great room has an open floor plan with kitchen dining living and a 2nd mini split. The 2 additional bedrooms share a full bath. The main living level also has a laundry room giving this home one level living capability. Want more finished space? The home has a full basement that is studded and could be finished off for more living space. The home will have stone accent on the front of the building as per the actual exterior photos and the covered back deck offers great privacy for an afternoon BBQ. With 1.3 acres you'll have room to roam and with Swanton Electric and Natural Gas the utilities will stay affordable. Private well and shared septic offsite. You will have your full lot with no mound taking up the yard. Buyer is responsible for all appliances but the seller will install prior to closing. The house has quartz counters and LVP flooring throughout. This is not your average spec house, you will see a cut above in finish work. Just 6 minutes drive to St. Albans and 40 Minutes to Burlington. This development will have an HOA with shared road maintenance costs only.
**Showings begin at Open House 5/10 11-1** Discover your slice of paradise on Swanton’s prestigious Maquam Shore Road, where this charming 3-bedroom, 2.5-bathroom home offers private Lake Champlain access and modern comforts. Nestled in a serene lakeside community, this residence blends upgraded features with spacious living, perfect for families or those craving tranquility. Step into a bright interior with a recently remodeled kitchen, showcasing sleek new countertops and stainless steel appliances, ideal for culinary adventures. The layout is enhanced by two versatile bonus rooms—one on each floor—perfect for a home office, guest space, or playroom. The expansive primary suite is a retreat, featuring a sizable closet and a beautifully updated ensuite bathroom. Stay cozy with a functional fireplace in the living room, new propane furnace, installed three years ago, and enjoy the heated garage for year-round comfort. The exterior siding, recently stained, boosts curb appeal and durability, while the covered front porch invites you to savor Vermont’s seasons with morning coffee or sunset views. Just steps from Lake Champlain, swim, kayak, or relax by the water’s edge. Located on coveted Maquam Shore Road, this home offers peaceful lakeside living with easy access to Swanton’s amenities and proximity to Burlington and Montreal. Don’t miss this rare opportunity to own a meticulously updated home in one of Swanton’s most desirable locations. Schedule your private tour today!
Not only is this Sheldon ranch immaculate, this home is the most spacious 1,900 square foot home you'll find! The main level features a large kitchen/dining combination, which flows seamlessly to the comfortable living room. Head down the hall to find 4 good-sized bedrooms, including the primary suite with a recently renovated attached bath and dual walk-in closets. A bonus room - perfect for an oversized mudroom or home office - rounds out the main floor. Don't let the term "basement" fool you! The expansive rec room is ready for the next party or movie night. The rest of the basement is prime for each hobbyist in the household to claim their own space, with an existing workshop, fitness room, and yet another bonus room for crafts, playroom, or guests. Outside, the two-level deck with pergola overlooks the 1.5+ acre yard and pool. No expensive pool heaters needed here - the above-ground pool sparkles in the sun all day long! 2-year-old metal roof, newer garage doors and shutters. Sheldon is a school-choice town for high school! Move right in and enjoy the summer in your new home on Donna Drive! *Open House 5/17, 11-1.*
© 2025 Northern New England Real Estate Network, Inc. All rights reserved. This information is deemed reliable but not guaranteed. The data relating to real estate for sale on this web site comes in part from the IDX Program of NNEREN. Subject to errors, omissions, prior sale, change or withdrawal without notice.






