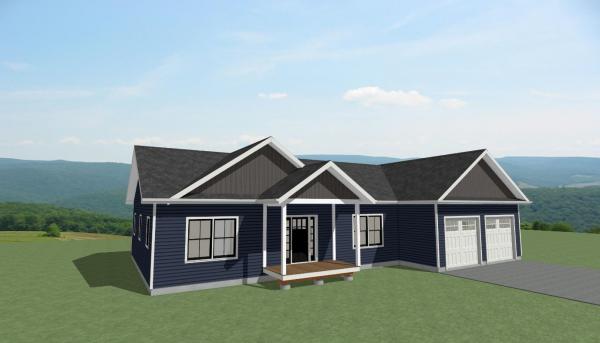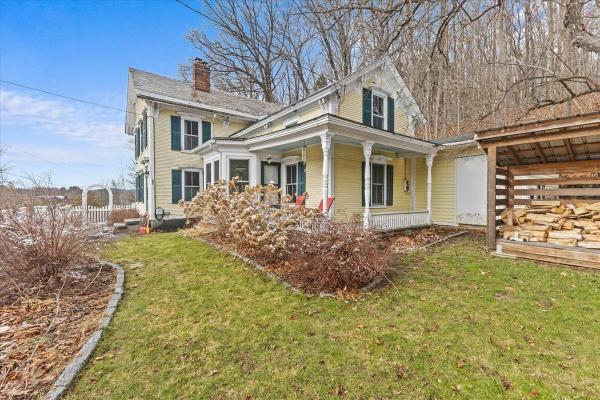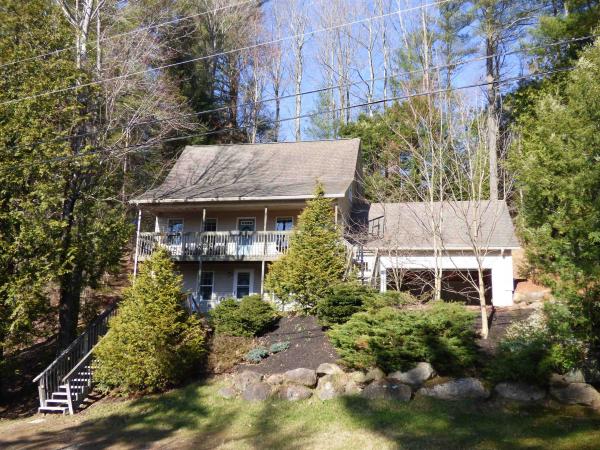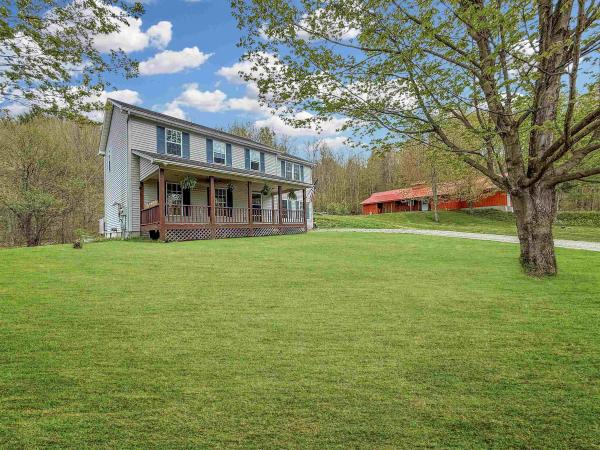Welcome to this beautifully maintained 3-bedroom, 2.5-bath home tucked into a thoughtfully designed 10-home subdivision that offers privacy, community, and comfort. The main level features a bright, open-concept kitchen, dining, and living area—perfect for everyday living and entertaining. A separate home office or cozy den provides a quiet retreat for work or relaxation. Upstairs, you’ll find three generously sized bedrooms, including a serene primary suite with a private bath. Energy-efficient heating keeps the home comfortable year-round. Step through the dining room sliders to a spacious backyard—perfect for gardening, sports, or hosting gatherings with friends. Out front, a charming covered farmer’s porch invites you to enjoy your morning coffee or unwind to the sound of rain. The full basement is already framed and ready to finish, offering great potential for a home gym, media room, or additional living space. Set on gently rolling land with access to 24+ acres of shared woods and peaceful walking trails, this home offers the quiet of country living—yet it’s just minutes from everyday conveniences. A rare opportunity to enjoy space, nature, and community in a beautiful, well-planned neighborhood! OPEN HOUSE, SUNDAY MAY 18th 1-3 PM. Private showings begin after Open House.
Nestled in the tall pines on a private cul-de-sac, is this unique and inviting 5-lot subdivision in the picturesque town of Fletcher. Each home to be privately situated on 2+ acres. This will be the last home to be built at Kays Way! This modern ranch is being crafted with all finishes carefully pre-selected. However, there is still time for you to swap out selections and make your own. As you turn off School Rd. and meander down Kays Way, this property is the second one on the right. The exterior plans are for midnight slate blue siding with an accent shakes in the gables. The covered front entryway and back deck overlooking the pines, will be your two coveted spots to enjoy. Stepping inside is an open floor plan with 9' ceilings. The open plan kitchen, dining and living room awaits gatherings. On one side of the home is your spacious primary ensuite with a walk-in closet and tiled shower. On the other side of the home are 2 additional bedrooms and a full bath with linen closet. The unfinished basement has 2 egress windows and heat zone for baseboard heat. There is the option to finish it as well. Welcome home! (Note: Photos are likeness only.)
Step back in time with this enchanting 1869 farmhouse, gracefully nestled on 3.5 acres of wooded beauty directly across from a scenic dam. Rich in character and timeless elegance, this 4-bedroom, 3-bathroom gem offers a rare blend of historic charm and everyday comfort. The Queen Anne-style front porch invites you to linger, while the stone walkway leads you through mature trees to a spacious parking area, detached two-car garage, and a versatile workshop for your creative or practical pursuits. Inside, stunning natural light floods every room, highlighting the exquisite woodwork and original trim that define the home’s classic style. A mixture of maple hardwood flooring, plush carpet, and durable laminate flows seamlessly throughout. The main floor boasts a grand living room perfect for entertaining, a formal dining room with vintage flair, a cozy study, and a dedicated playroom for creative living. The kitchen features a cheerful breakfast nook surrounded by windows, offering direct views of the Lamoille River and its picturesque dam. Three of the four bedrooms are located upstairs, including a spacious primary suite equipped with a walk in closet, along with a convenient second-floor laundry. Modern updates blend tastefully with period details, including a charming slate roof and picturesque finishes. The fenced-in yard provides privacy and space to roam, while the peaceful setting makes this home a true retreat. Don’t miss the opportunity to check it out!
Cute hillside cape just a short walk to the Village of Jeffersonville. This 3 bedroom and 1.5 bathroom home is open and bright and has a full-length front covered porch for relaxing outside and enjoying the sunsets. The large open living room is warmed by a gas heat stove and provides access to the rear deck. Fully applianced kitchen has a separate dining area. The lower, walk-out level has a fully finished 1 bedroom, 1 full bath apartment with full kitchen, washer/dryer and separate utilities. Infrastructure is in place to easily add interior stairs to make the apartment part of your primary living space if you are seeking a larger single family home. 2 car attached garage has storage above. This great home is just minutes away from Smugglers Notch. Canoeing/kayaking/fishing on the Lamoille River and the VAST snowmobile trail is just down the hill.
Nestled in the heart of the charming and sought-after town of Fletcher, this captivating 3-bedroom, 2.5-bath colonial home sits gracefully on 2.4 acres of serene, picturesque land. As you approach, the stunning large front porch welcomes you, inviting you to sit and savor the tranquility of the surroundings, where the only sounds are the gentle rustle of leaves and the soft quacks of the Mallard ducks that return each year to the adorable pond gracing the front yard. Inside, the home exudes warmth and versatility, boasting a thoughtfully designed layout that includes a spacious bonus room upstairs, perfect for a home office, playroom, or guest space, and a cozy second living room downstairs, ideal for gatherings. The expansive sugaring barn, a hallmark of Vermont’s rich heritage, stands proudly on the property, offering endless possibilities for storage, hobbies, or even a creative studio space. The home’s classic colonial architecture is complemented by modern comforts, with generous living spaces and ample natural light pouring through the windows. Whether you’re seeking a peaceful haven, a place to pursue rural passions, or simply a quiet escape, this Fletcher gem delivers it all with timeless charm and boundless potential, ready to welcome its next fortunate owner.
© 2025 Northern New England Real Estate Network, Inc. All rights reserved. This information is deemed reliable but not guaranteed. The data relating to real estate for sale on this web site comes in part from the IDX Program of NNEREN. Subject to errors, omissions, prior sale, change or withdrawal without notice.







