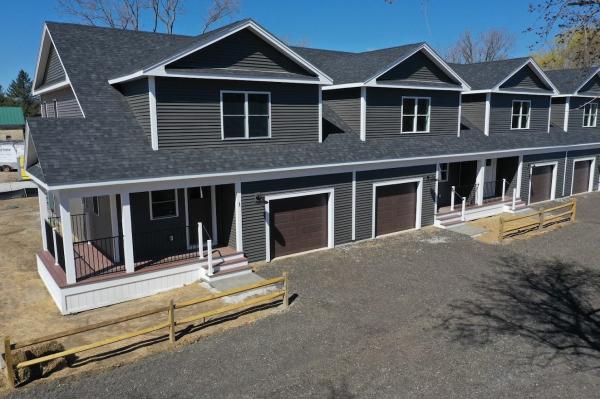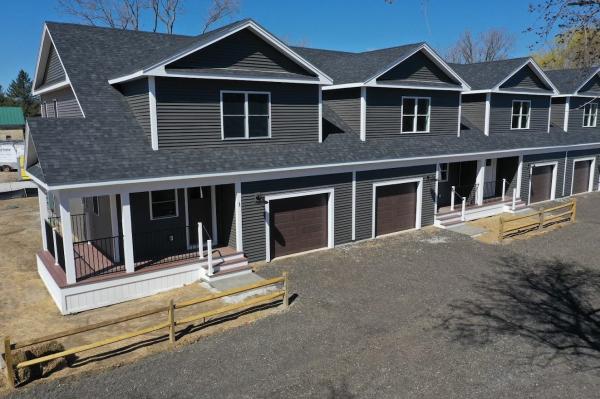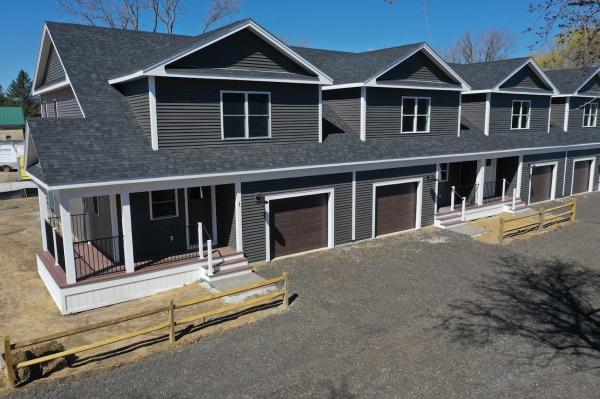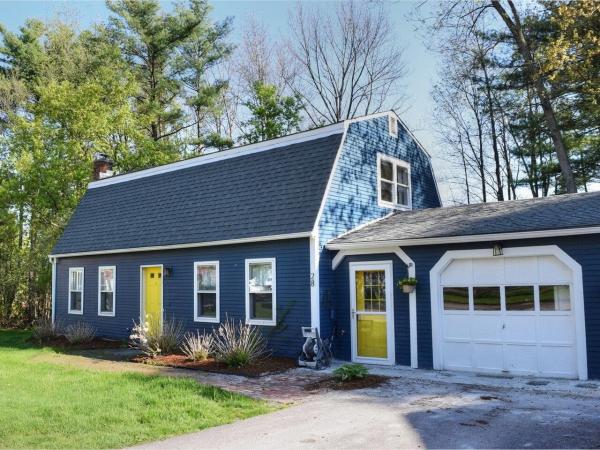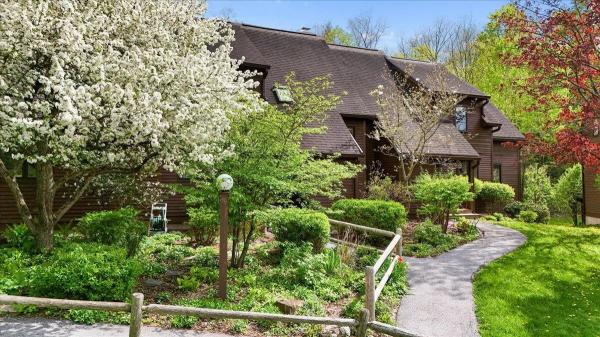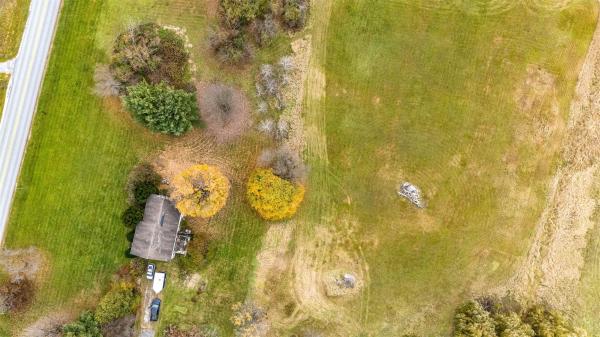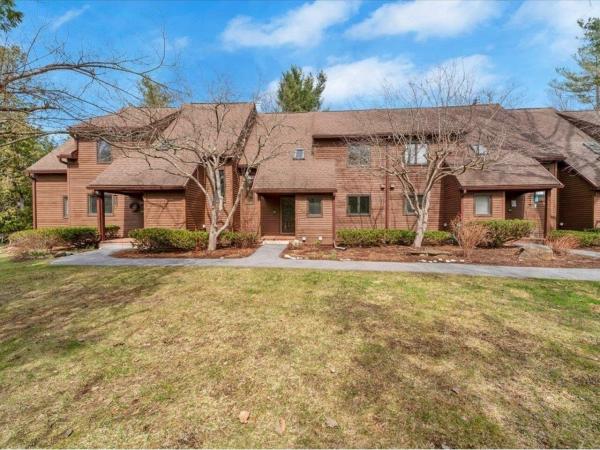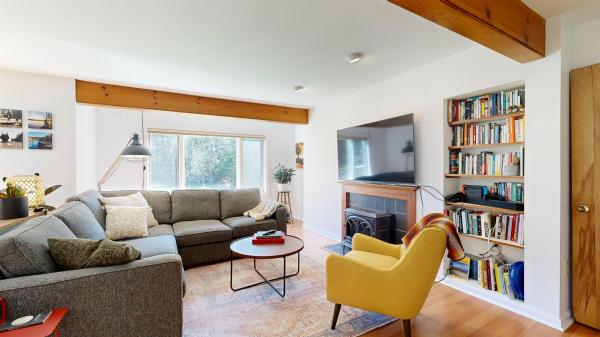Welcome to Shelburne's newest neighborhood, Village Walk at Shelburne. Small complex with a total of 4 units backing up to the Laplatte Nature Park. Energy efficient with 2 levels of finished living space plus 930Sqft of unfinished space in the lower level with garden windows. The builder is willing to finish for you at added cost. Open, sunny & spacious first floor, luxury vinyl throughout for easy maintenance, decorative electric fireplace in the great room that includes dining room and chef's kitchen with quartz or granite center island & plenty of cabinets & pantry space. The second floor includes washer & dryer, spacious primary bedroom with walk-in closet & primary bath with upgraded shower plus 2 sunny guest rooms & full bath, enjoy morning coffee on the front porch or entertain on the back patio. This unit is the back unit & looks out at the Laplatte Nature Park. Oversized 1 car garage. Oversized 1 car garage with storage. Convenient location with easy access to Shelburne Falls & nature park a stone's throw away. Minutes to village amenities, eateries, farmer's market, Shelburne Farms, trails & easy access to Middlebury or Burlington, a great place to call home. Pet friendly and no rental cap. CURRENTLY UNDER CONSTRUCTION WITH OCCUPANCY 5/1/25
Nestled in a quiet, 4-unit complex that backs directly onto the scenic LaPlatte Nature Park, Village Walk offers a unique opportunity to experience convenience, and connection to the outdoors—all just minutes from the vibrant heart of Shelburne Village. Two finished levels of bright, open living space with an additional 930 sq ft in the lower level—complete with garden windows—ready to be finished to suit your needs (builder willing to finish at additional cost). The main level features wide-open flow, luxury vinyl flooring for easy upkeep, and a stylish electric fireplace that adds charm to the spacious great room, dining area, and chef-inspired kitchen with a quartz island, ample cabinetry, including center island and pantry space. Upstairs, the sunny primary suite includes a walk-in closet and an upgraded en-suite bath. Two additional bedrooms, a full bath, and convenient laundry hookups round out the second floor. Sip your morning coffee on the inviting front porch or host guests on the private back patio. Additional perks include an oversized 1-car garage with storage, energy-efficient systems, and a pet-friendly HOA with no rental cap—a rare find! Easy access to Shelburne Village shops, restaurants, farmer’s markets, Shelburne Farms, nature trails, and more. Whether you're commuting to Burlington or Middlebury, this is a location that fits every lifestyle. Model Unit – Move-in Ready Today! Don’t miss your chance to make Village Walk your new home.
Welcome to Shelburne's newest neighborhood, Village Walk at Shelburne. Small complex with a total of 4 units backing up to the Laplatte Nature Park. Energy efficient with 2 levels of finished living space plus 930Sqft of unfinished space in the lower level with garden windows. The builder is willing to finish for you at added cost. Open, sunny & spacious first floor, luxury vinyl throughout for easy maintenance, decorative electric fireplace in the great room that includes dining room and chef's kitchen with quartz center island & plenty of cabinets & pantry space. The second floor includes washer & dryer, spacious primary bedroom with walk-in closet & primary bath with upgraded shower plus 2 sunny guest rooms & full bath, enjoy morning coffee on the front porch or entertain on the back patio. Oversized 1 car garage with storage. Convenient location with easy access to Shelburne Falls & nature park a stone's throw away. Minutes to village amenities, eateries, farmer's market, Shelburne Farms, trails & easy access to Middlebury or Burlington, a great place to call home. Pet friendly and no rental cap. CURRENTLY UNDER CONSTRUCTION WITH OCCUPANCY 4/1/25
Tucked away in a private neighborhood, this 4-bed, 3-bath home is more than meets the eye! With a huge first floor multi-purpose room, cozy living room with wood stove, a first floor bedroom, and full bath, this house is ready for you! Upstairs are three more generous bedrooms, including a primary suite with walk-in closet. One-car garage and oversized shed offer work space and storage. Mudroom entry off the garage and back door will keep your house looking tidy in any season and the open kitchen and dining area offer dynamic uses for all! Come see today!
Spacious and thoughtfully designed—this end-unit condo offers the comfort and flexibility of a single-family home with the ease of condo living. The main floor features a welcoming living room with a cozy gas stove, a bright kitchen, and a dining area that opens to a spacious deck overlooking acres of peaceful woods. A private office/den with an attached half bath is perfect for remote work. Upstairs, you’ll find a comfortable primary ensuite, along with a guest bedroom and full bath. The finished basement adds even more living space with a 3/4 bathroom, a large family room, and an additional den or guest space. There are also multiple spacious storage areas. Enjoy a wide range of community amenities, including a pool, tennis and pickleball courts, and over 60 acres of wooded common land with walking trails. A detached one-car garage offers added convenience and storage. Ideally located just minutes from Shelburne Village and Shelburne Farms, and only 15 minutes to Burlington, local colleges, and UVM Medical Center. Webster Road’s pedestrian path and the semi-private Kwiniaska Golf Club are also nearby, offering easy access to recreation, nature, and community life. This quiet, end-unit home blends comfort, functionality, and location in all the right ways—welcome home. Fire & Safety is underway with a few new windows scheduled for installation. OPEN HOUSE, Saturday, May 17th from 1–3 PM.
Look no further for your next fixer upper. Located on 5 acres in picturesque Shelburne with meadow and mountain views. Come experience the serenity of this 4 bedroom 3 bathroom ranch with a 2 car garage. Bishop Rd. is just a quick turn off of Dorset St. where less than 15 minutes north you will find shopping. Also within 15 minutes of the University of Vermont. Pretty sunsets and sweeping meadows await. House needs extensive rehab but is a diamond in the rough. Sold as is. Septic last serviced is 2002 but no known issues. High market value for move in ready home, unbeatable lot and location.
Nestled in the desirable Gardenside Condominiums, this 2-bedroom, 2.5-bathroom home offers a peaceful retreat just minutes from Shelburne Village and Shelburne Farms. The community features 60 acres of wooded common land with paths, plus an in-ground pool and tennis courts for warm-weather enjoyment. Webster Road’s pedestrian path and Kwiniaska Golf Club - an 18-hole semi-private course - are also nearby. Inside, the main level offers an open layout with a kitchen overlooking the wooded backyard. The living room features a cozy gas fireplace, creating a welcoming space to relax or entertain. Upstairs, the spacious primary suite includes a dressing area with two reach-in closets and a sink, plus access to a full bath with a skylight. A second bedroom completes the upper level. The finished basement offers additional living space with a family room, second gas fireplace, playroom, and dedicated craft or workshop area. A detached 1-car garage is also included. Surrounded by nature and just 15 minutes from Burlington, colleges, UVM Medical Center, and major employers, this home blends comfort, convenience, and location. A wonderful opportunity in one of Shelburne’s most sought-after communities - schedule your showing today!
Spacious and sun-filled end-unit townhome with 3 levels of comfortable living! This home offers versatile living space and charming details throughout. The main level features a bright office with an attached half bath, a sunny kitchen, and an open living/dining area complete with a cozy gas stove, built-in bookshelves, mounted TV, large windows, and a glass slider to the large back deck with awning —perfect for relaxing or entertaining! Upstairs, enjoy a spacious primary suite with large sitting area, plenty of closet space, skylight and ¾ bath, along with a guest bedroom and full bath. Brand-new carpet adds a fresh touch to the second floor. The finished walk-out basement features a cozy den with a gas stove, built-in bookshelves, warm pine paneling, new carpeting, and a glass slider that fills the space with natural light. A detached 1-car garage completes the package. Set in a terrific Shelburne location, Gardenside offers fantastic amenities including a pool, tennis and pickleball courts, and wooded trails throughout the property. Enjoy a peaceful walk through the woods and over the bridge to charming Shelburne Village. Schools, shopping, dining, and a golf course are all just minutes away!
© 2025 Northern New England Real Estate Network, Inc. All rights reserved. This information is deemed reliable but not guaranteed. The data relating to real estate for sale on this web site comes in part from the IDX Program of NNEREN. Subject to errors, omissions, prior sale, change or withdrawal without notice.


