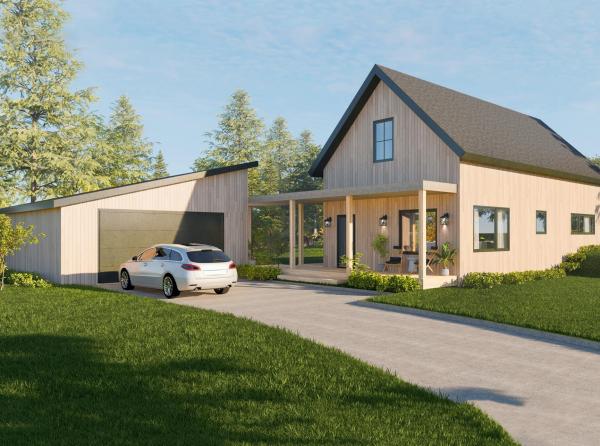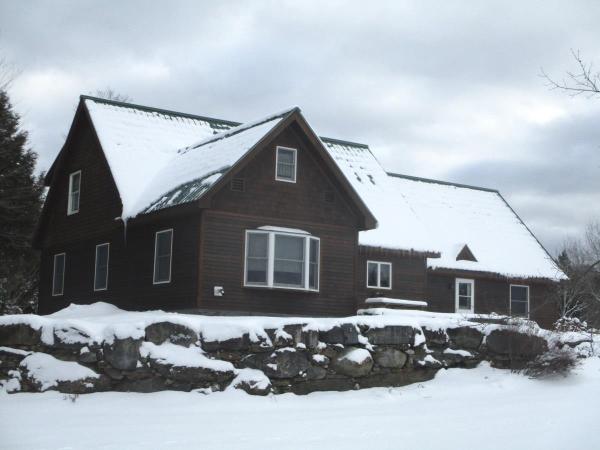TO BE BUILT Kyrrland is a thoughtfully designed neighborhood of eight homes on an estate like property, ideally situated between Morrisville and Stowe. Built for carefree living with modern style, each home is complemented by a private yard and on-site walking trails, meadows and forests conserved for community recreational use. Open floor plans, with a central kitchen, are built around main floor living in bright, airy spaces that flow seamlessly into outdoor decks and courtyards. Exterior architecture and materials promote a low-maintenance lifestyle in an energy-efficient home. Optional secondary or rental suite. Construction is under way for homes under contract. 50% of the lots have been spoken for.
Contemporary cape offering spacious rooms and two bonus/storage/hobby rooms. Natural woodwork with exposed ceiling beams in the living areas on the main level, check out the yard on all sides via the large windows in each room. Six panel solid wood doors are in place throughout this home. Large bedroom on main level with walk-in closet. Expansive upstairs left bedroom offers two closets plus one of the bonus rooms. Future family/office or hobby room is off the third bedroom. Granite hearth is in the westerly end of the living room. 3/4 bath on main level has laundry hookups, handicapped toilet and shower. No need for slippers as the radiant heat on main level warms your feet and includes the garage on a separate thermostat; baseboard heat is upstairs. Updated paint adds to the clean interior. New closet (7'10"x 7'8") enclosing the fuel oil tank and electric panel box has just been completed. Stone patio and wrap around stone wall are flanked with peonies, day lilies & more plus westerly mountain views. Back yard includes Elmore Mt. views, a large lawn area-future garden space! plus small brook tucked into the woods. Copley Hospital, Copley Country Club, public library, shopping, restaurants, the Lamoille Rail Trail, and the Bijou Movie Theater are minutes away in the village. All Saints Elementary School Academy is just off State Route 100 South. Stowe village is 20 minutes to the south. Interstate 89 is 19 miles south on Rt. 100. Owners are Vt. licensed real estate agents.
© 2025 Northern New England Real Estate Network, Inc. All rights reserved. This information is deemed reliable but not guaranteed. The data relating to real estate for sale on this web site comes in part from the IDX Program of NNEREN. Subject to errors, omissions, prior sale, change or withdrawal without notice.




