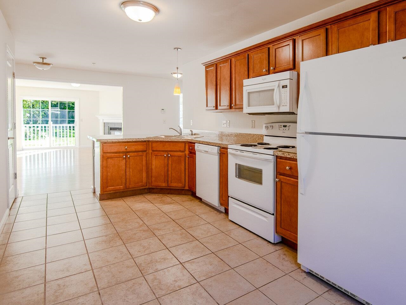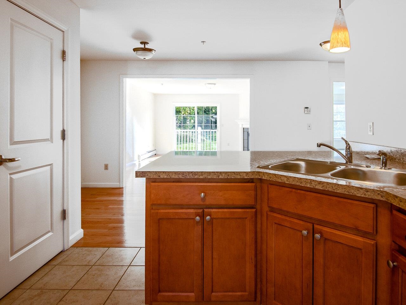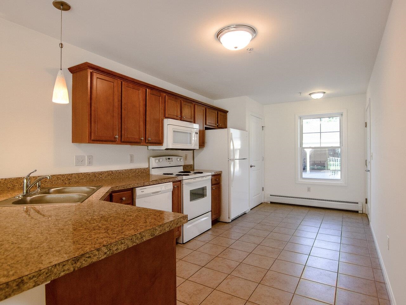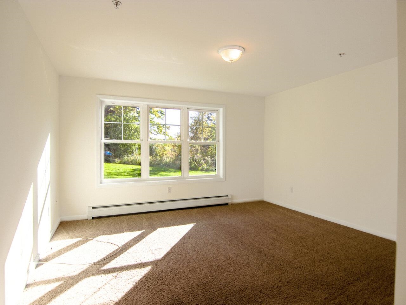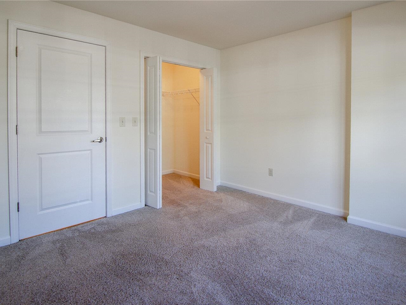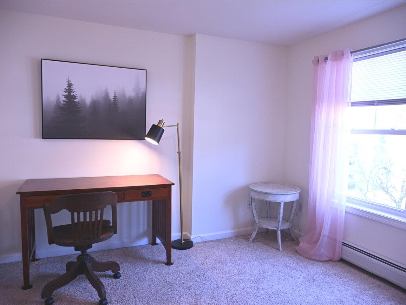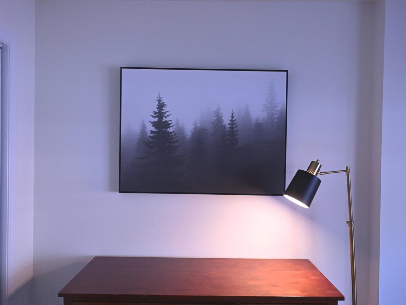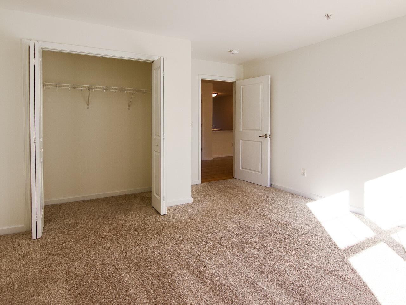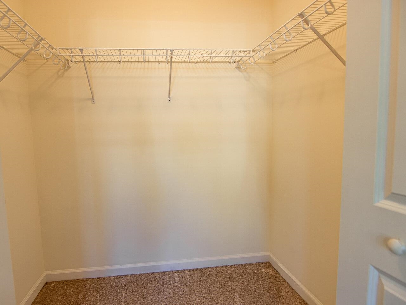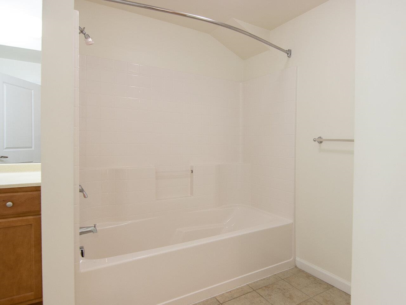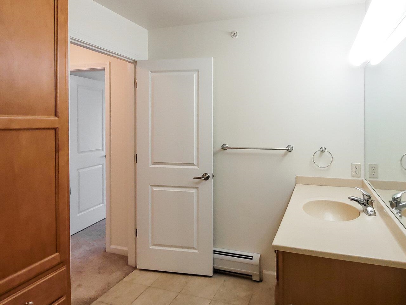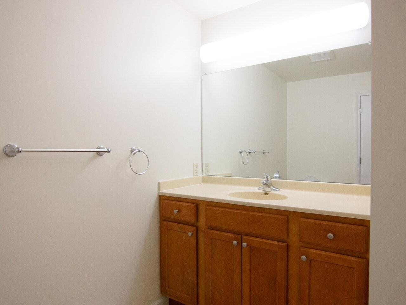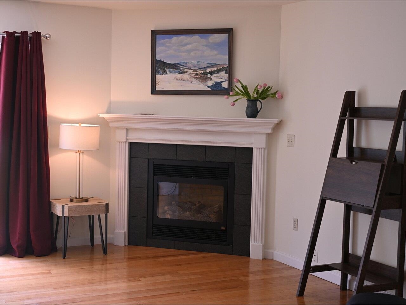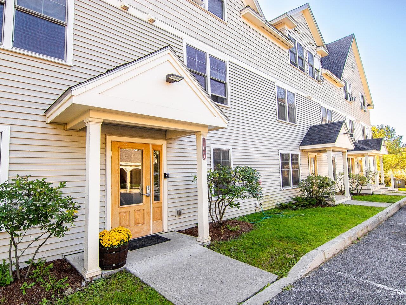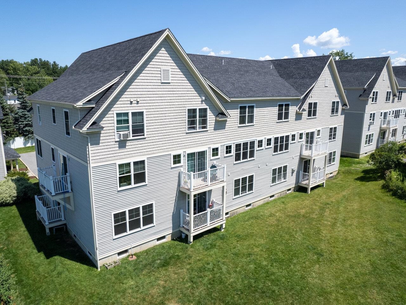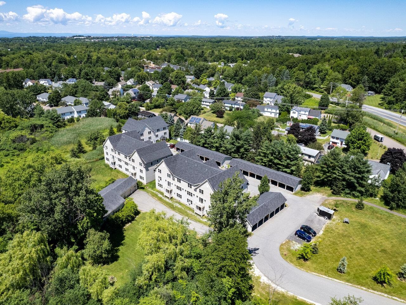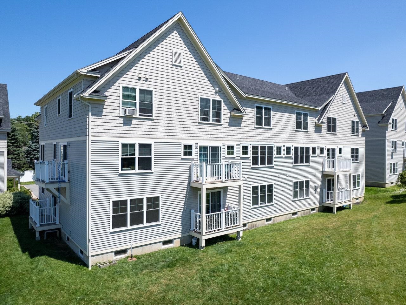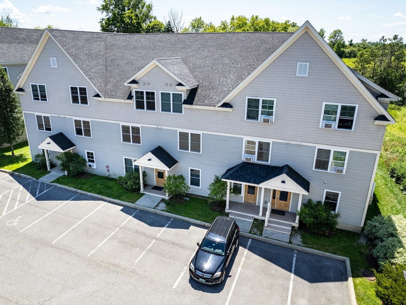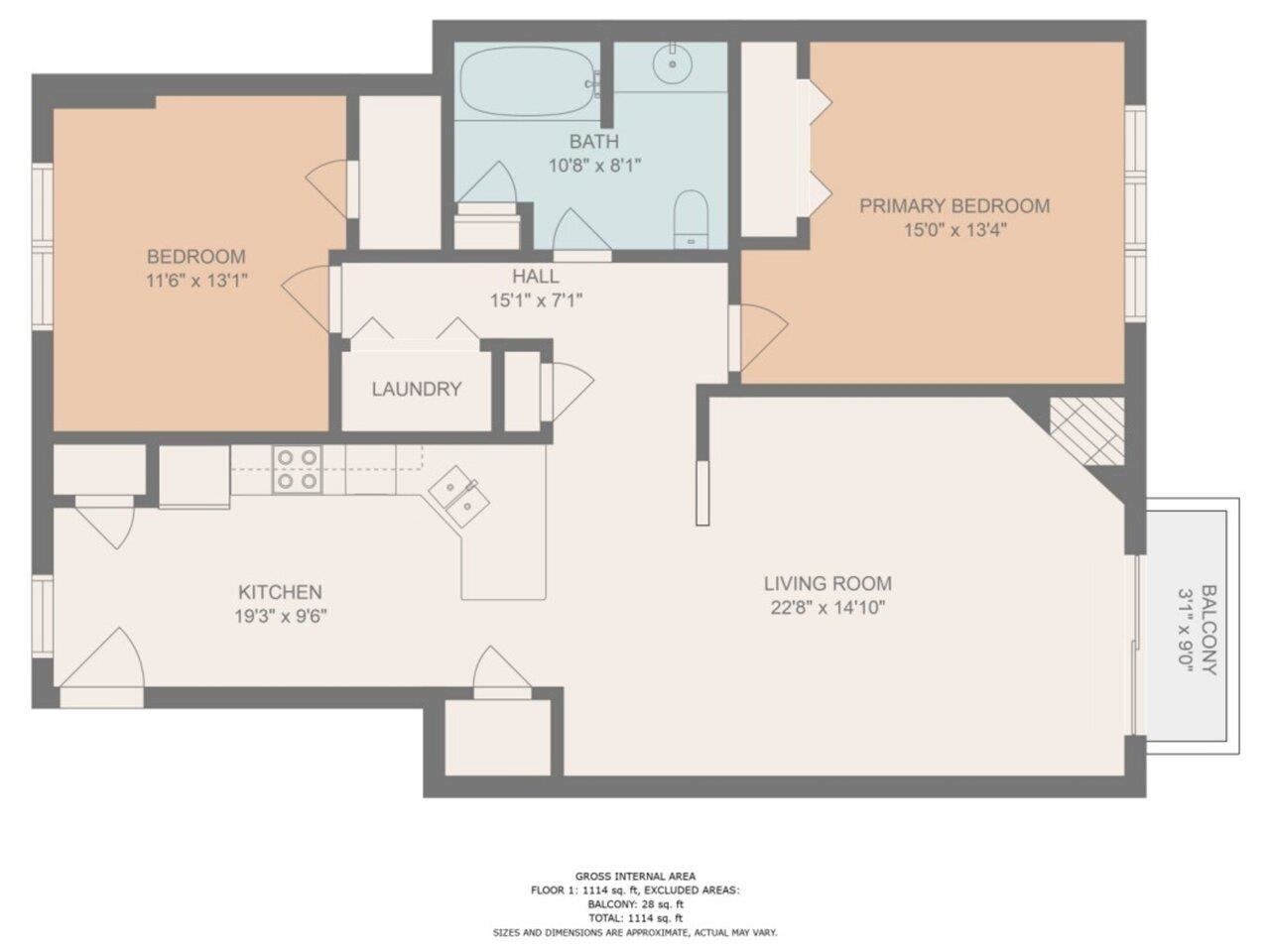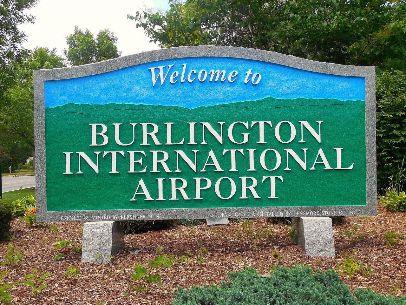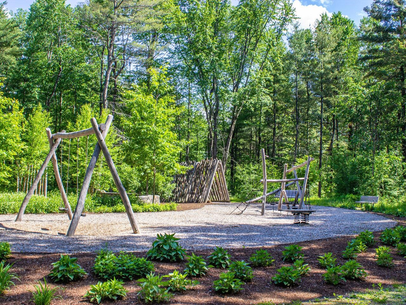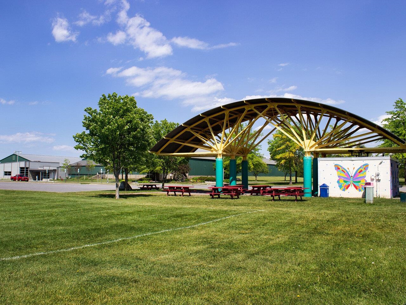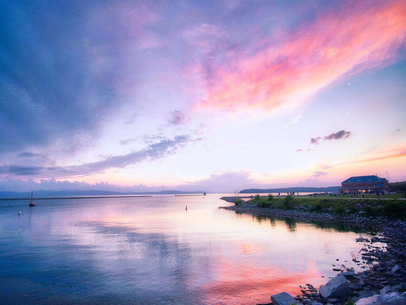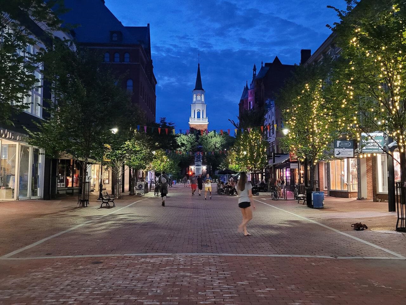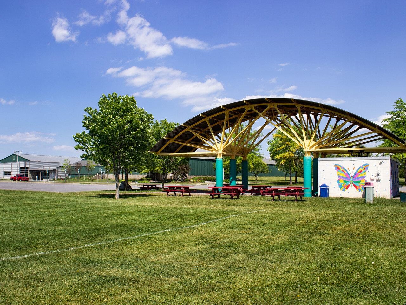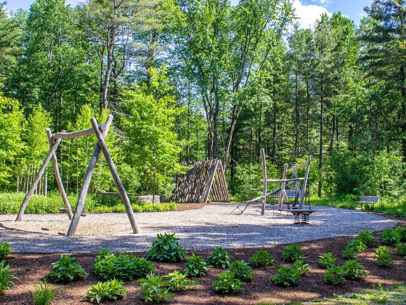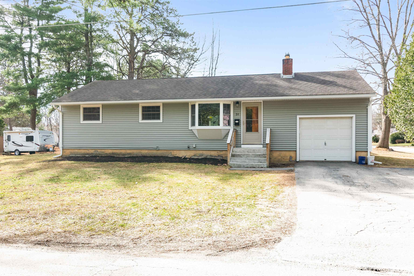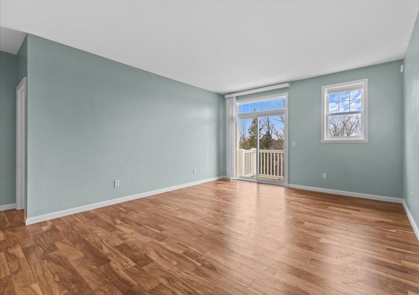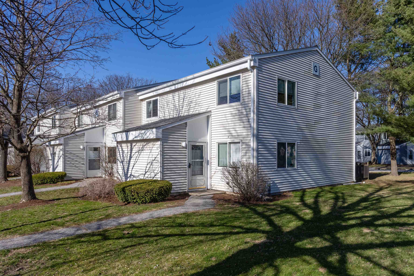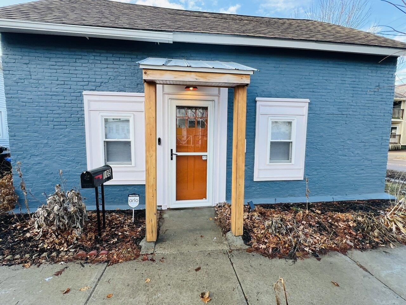1 of 32
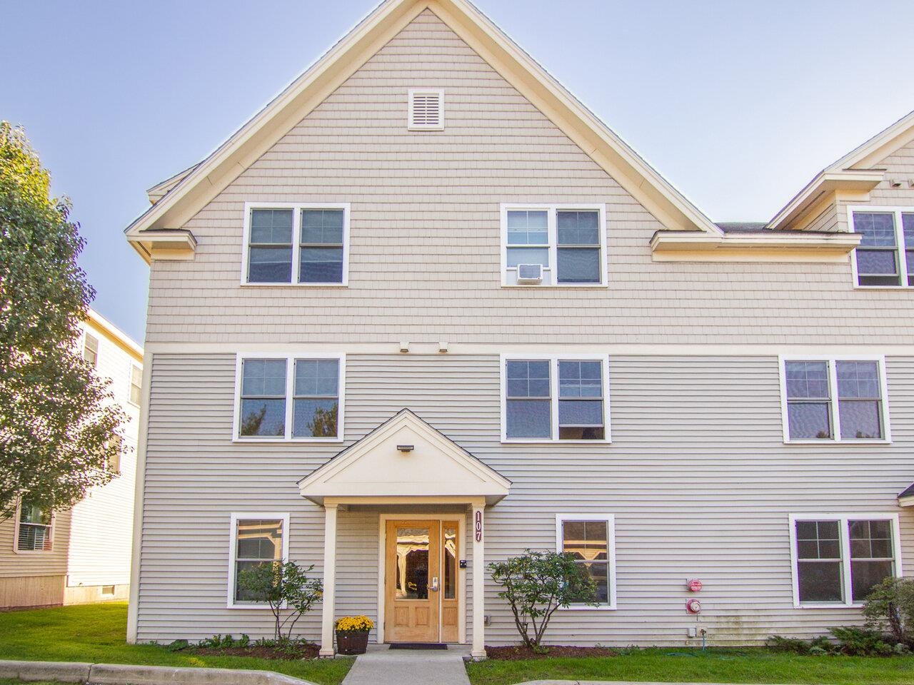
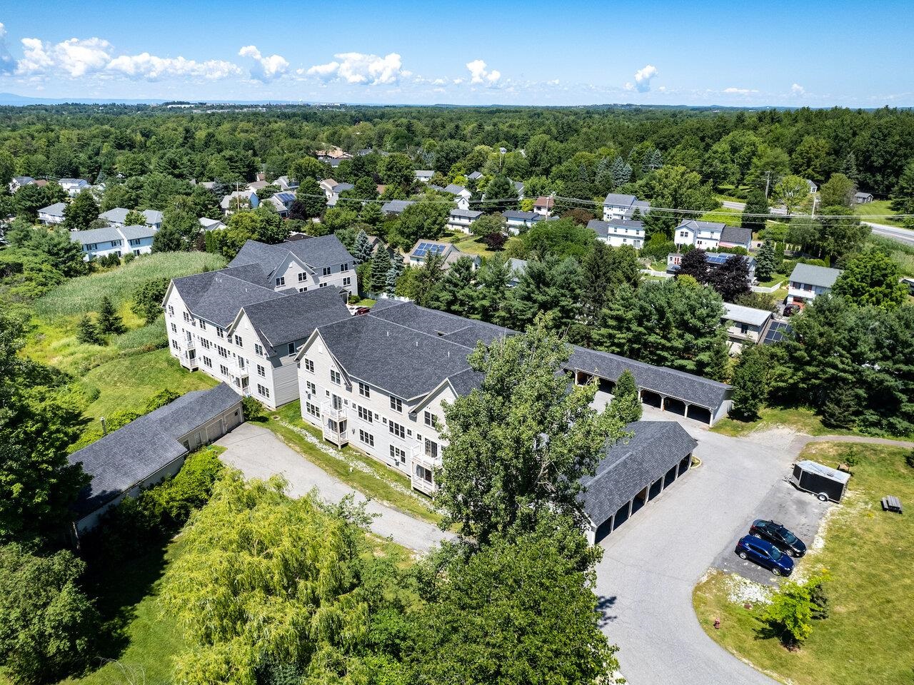
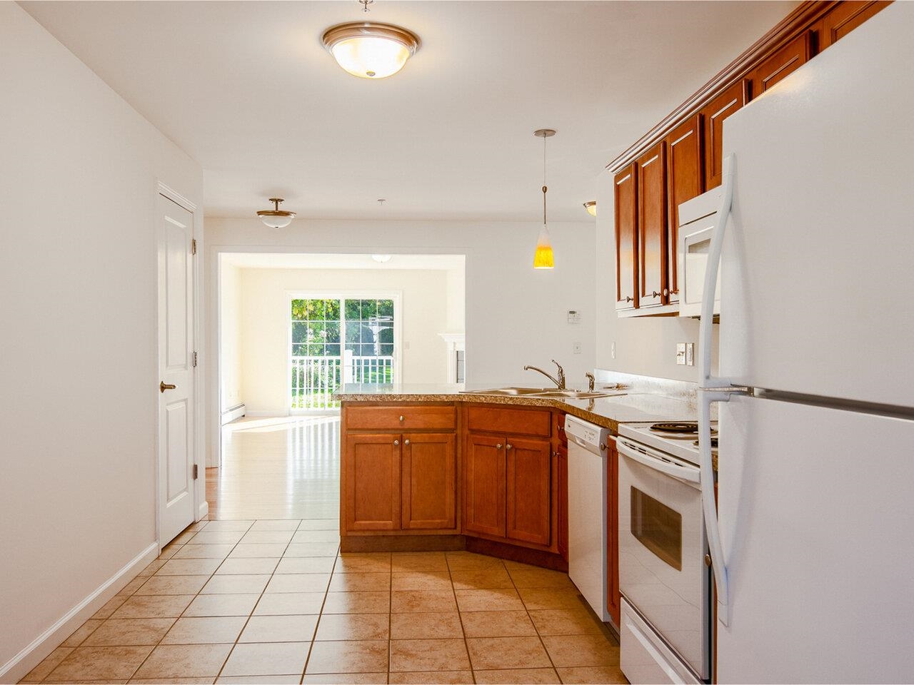
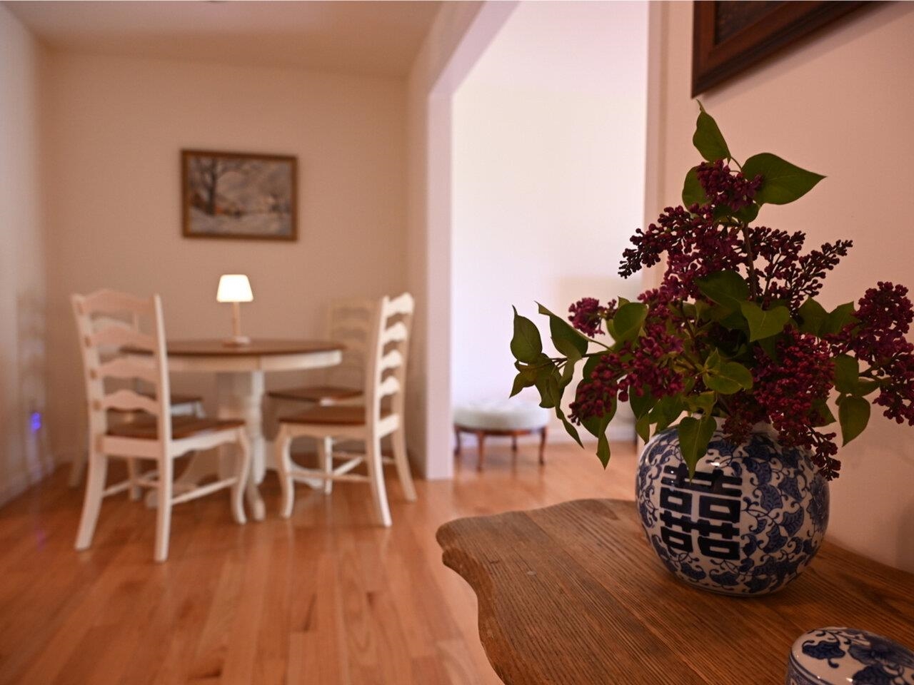
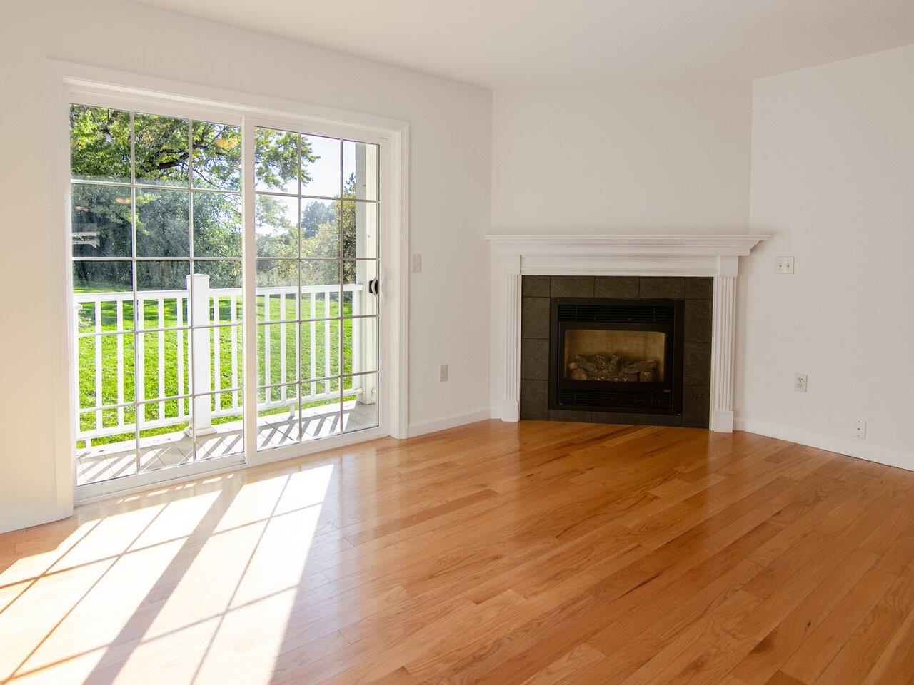
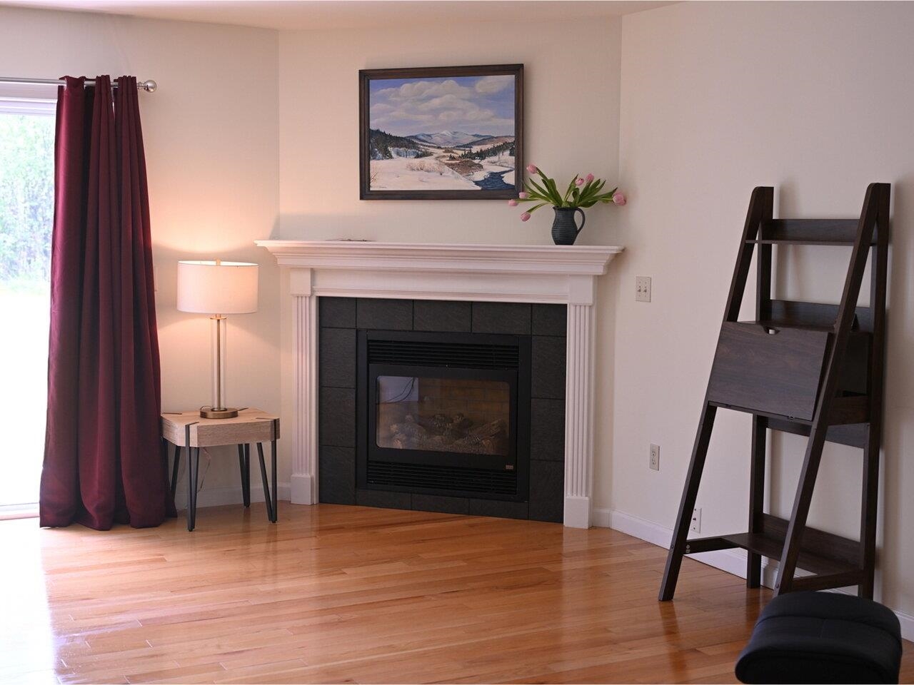
General Property Information
- Property Status:
- Active
- Price:
- $350, 000
- Unit Number
- 202
- Assessed:
- $0
- Assessed Year:
- County:
- VT-Chittenden
- Acres:
- 0.00
- Property Type:
- Condo
- Year Built:
- 2012
- Agency/Brokerage:
- Hillary Boardman
Coldwell Banker Hickok and Boardman - Bedrooms:
- 2
- Total Baths:
- 1
- Sq. Ft. (Total):
- 1231
- Tax Year:
- 2024
- Taxes:
- $6, 839
- Association Fees:
One of the most desired floor plans at Farmhouse Commons, Unit 202 is a spacious first-floor flat with an open-concept design. Hardwood floors, a gas fireplace, and a sunny balcony compliment the living space for relaxing and entertaining. Enjoy cooking and dining in the comfortable space designed for gathering. The two large bedrooms on the same floor boast privacy and ease of living. Washer/dryer hookups are included in this unit in addition to the shared laundry facilities in the basement. Farmhouse Commons offers designated covered parking, shared laundry facilities, and ample designated storage. Natural gas heat and hot water are INCLUDED in the monthly association fee. The location is incredibly convenient and close to professional businesses, a network of medical offices, UVM, Burlington International Airport, and is adjacent to the popular Red Barn Market & Deli. Enjoy the conveniences of first-floor living within this wonderful newly established community.
Interior Features
- # Of Stories:
- 1
- Sq. Ft. (Total):
- 1231
- Sq. Ft. (Above Ground):
- 1231
- Sq. Ft. (Below Ground):
- 0
- Sq. Ft. Unfinished:
- 0
- Rooms:
- 6
- Bedrooms:
- 2
- Baths:
- 1
- Interior Desc:
- Coin Laundry, Blinds, Dining Area, Fireplace - Gas, Fireplaces - 1, Kitchen Island, Laundry Hook-ups, Storage - Indoor, Walk-in Closet, Programmable Thermostat, Laundry - 1st Floor, Common Heating/Cooling
- Appliances Included:
- Dishwasher, Microwave, Range - Electric, Refrigerator, Water Heater–Natural Gas, Water Heater - Shared
- Flooring:
- Hardwood, Tile
- Heating Cooling Fuel:
- Water Heater:
- Basement Desc:
- Stairs - Interior, Storage - Assigned
Exterior Features
- Style of Residence:
- Flat
- House Color:
- Time Share:
- No
- Resort:
- No
- Exterior Desc:
- Exterior Details:
- Amenities/Services:
- Land Desc.:
- Condo Development
- Suitable Land Usage:
- Roof Desc.:
- Shingle - Asphalt
- Driveway Desc.:
- Paved
- Foundation Desc.:
- Concrete
- Sewer Desc.:
- Public
- Garage/Parking:
- Yes
- Garage Spaces:
- 1
- Road Frontage:
- 0
Other Information
- List Date:
- 2025-05-14
- Last Updated:


