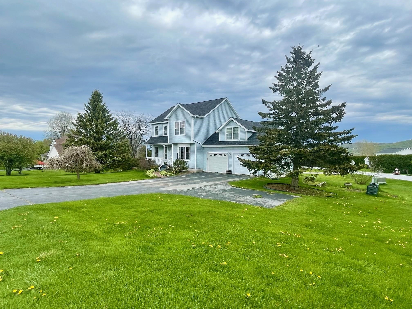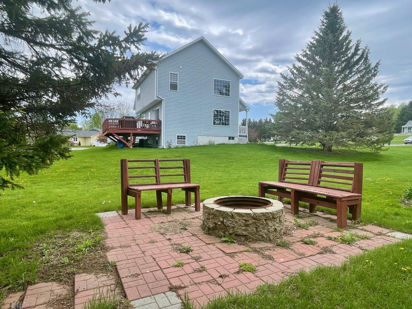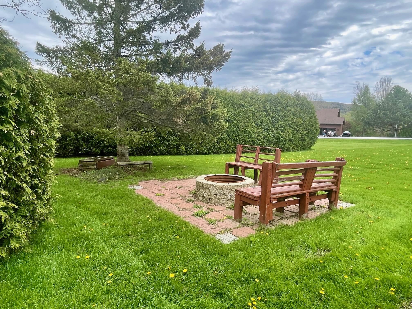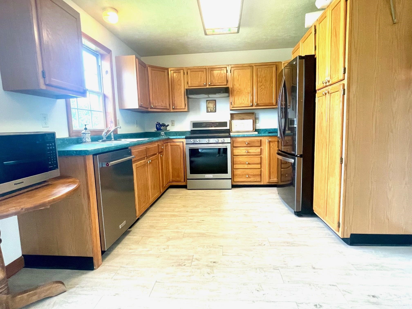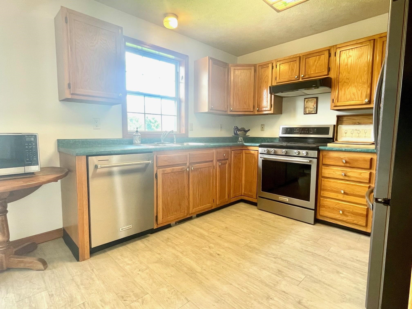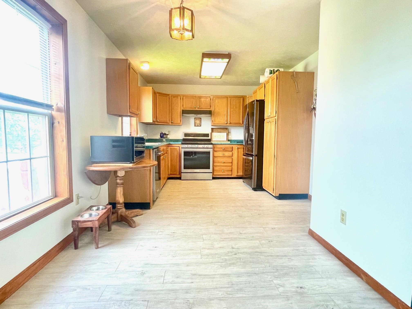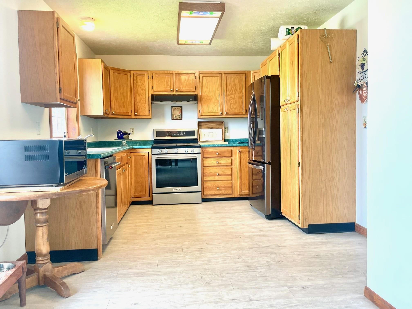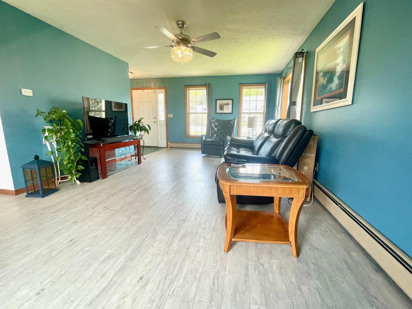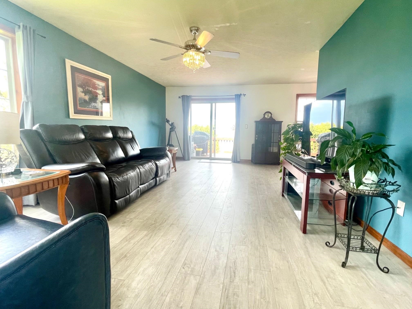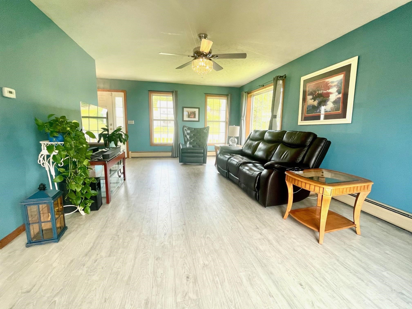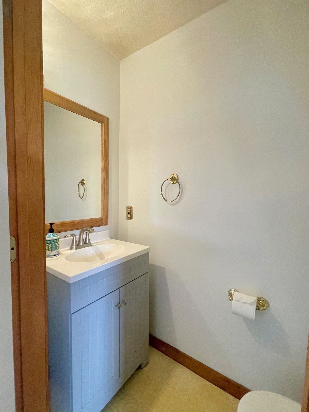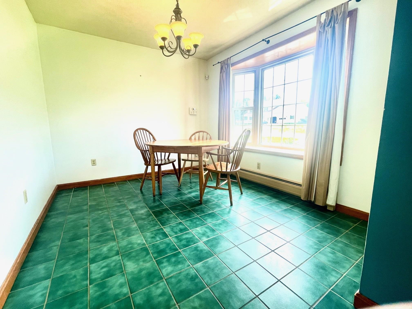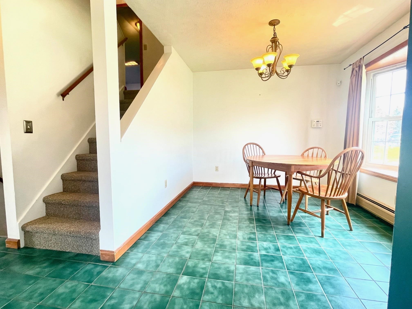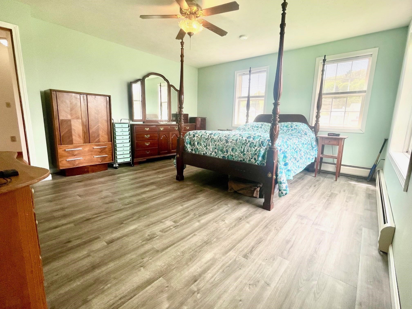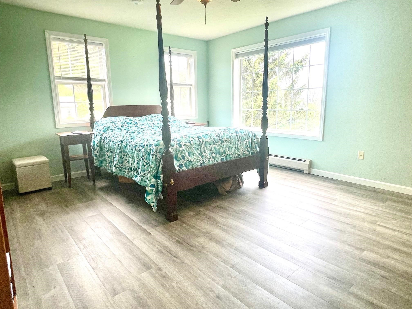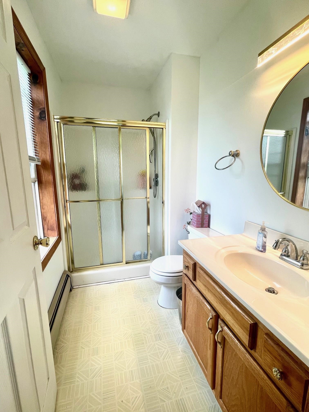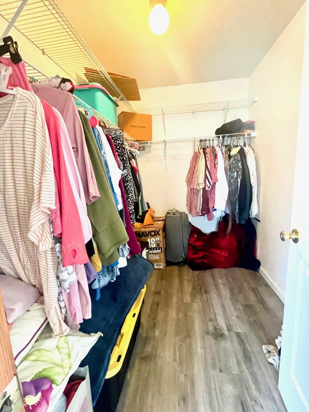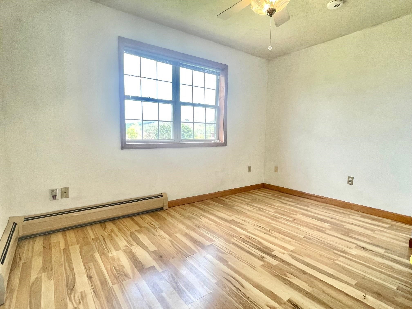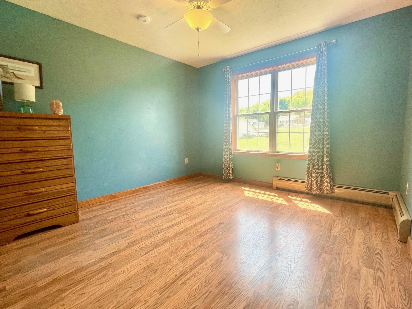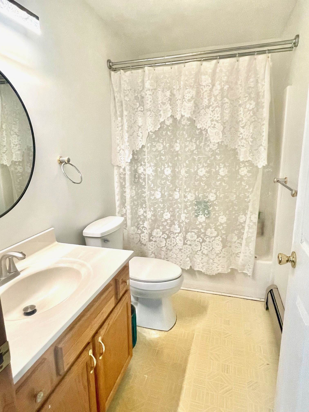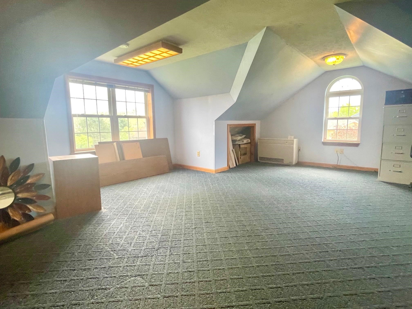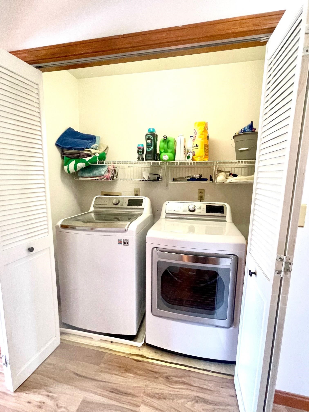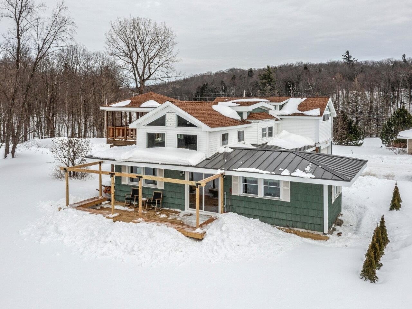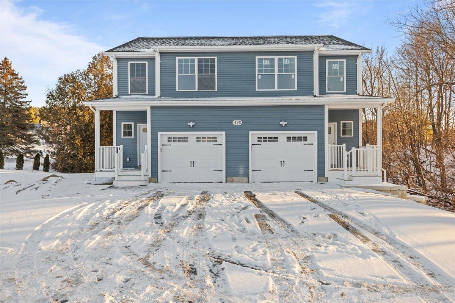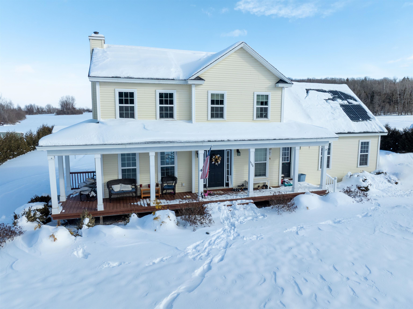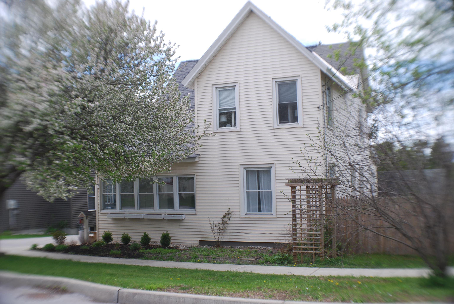1 of 28
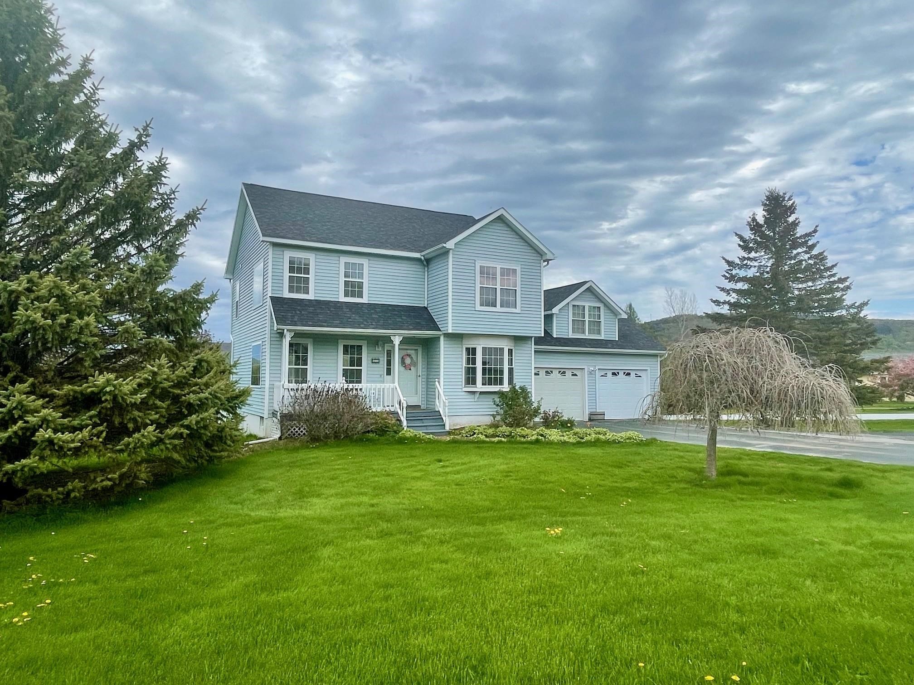
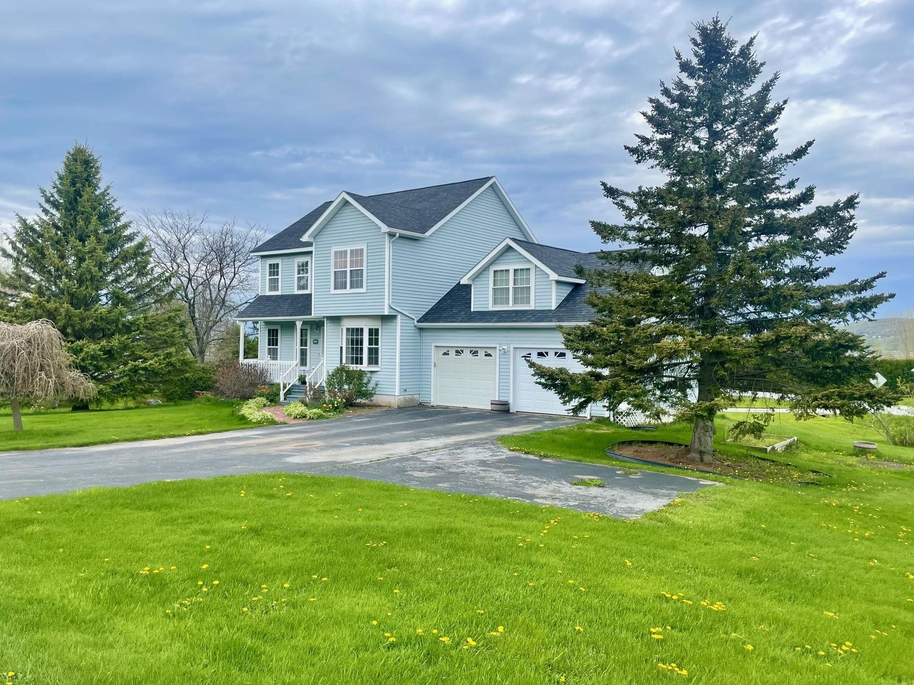
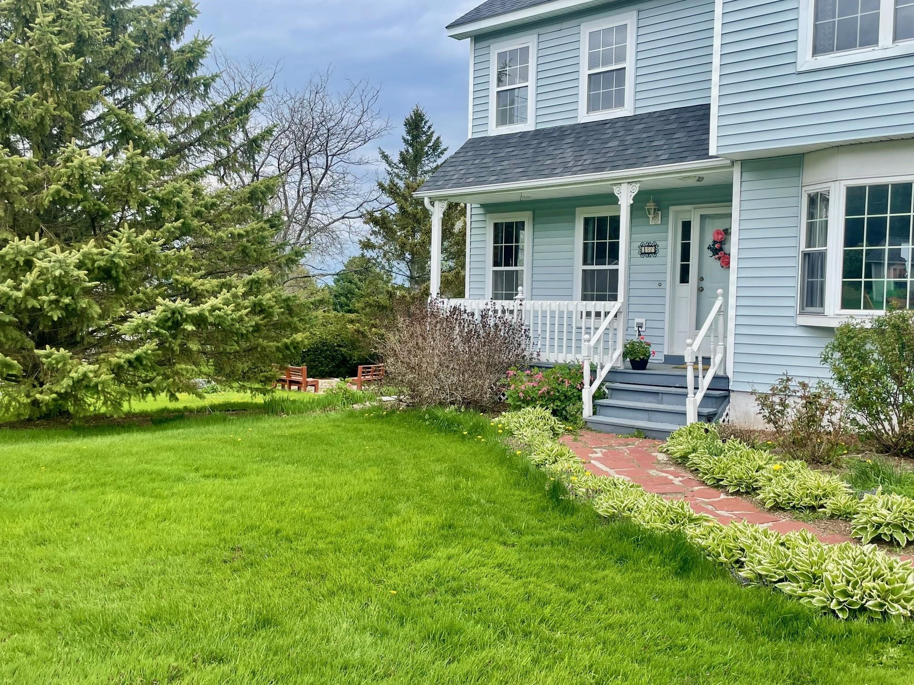
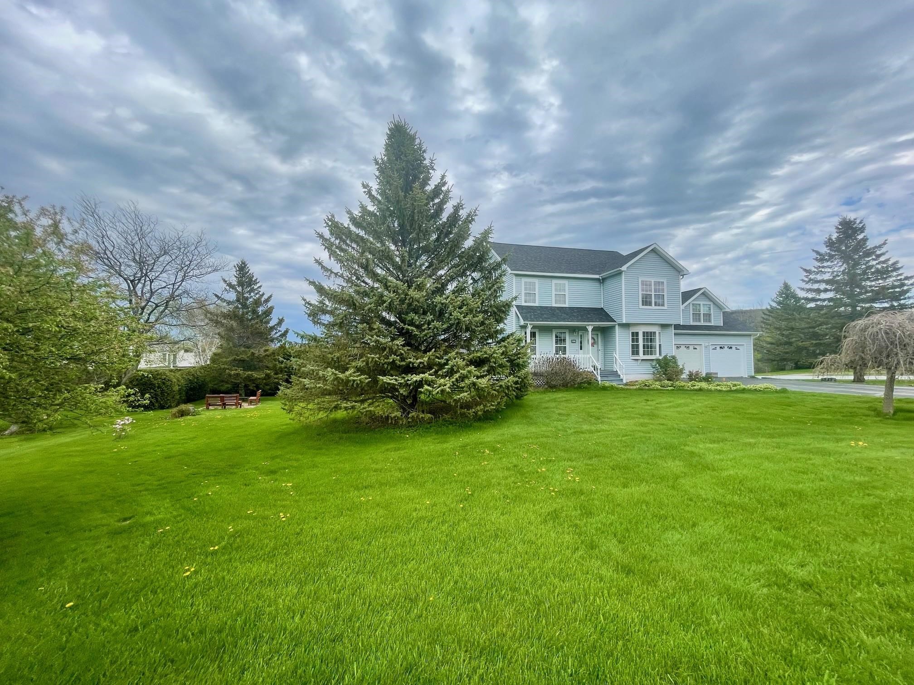
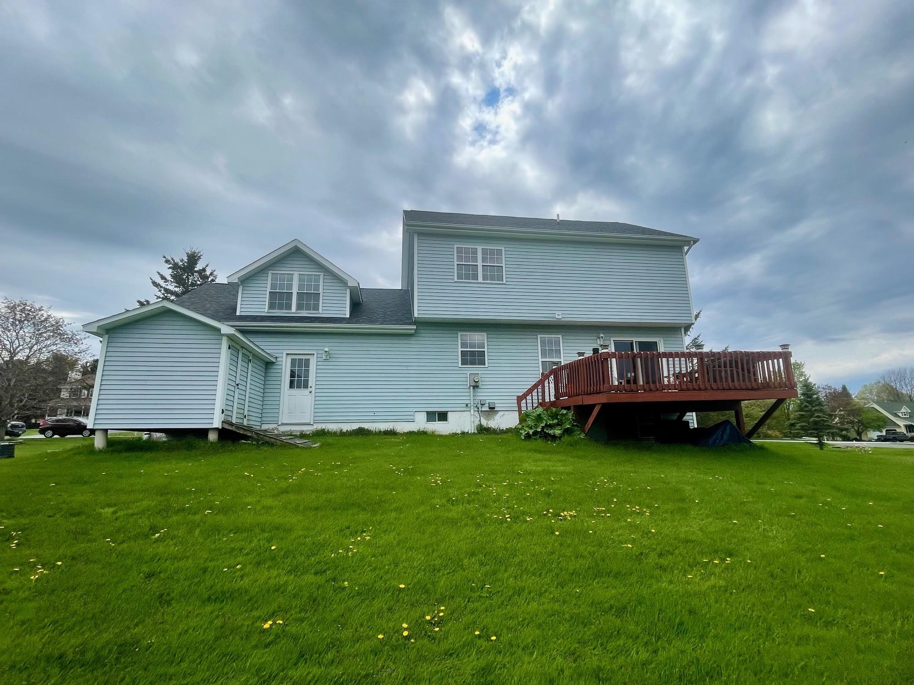
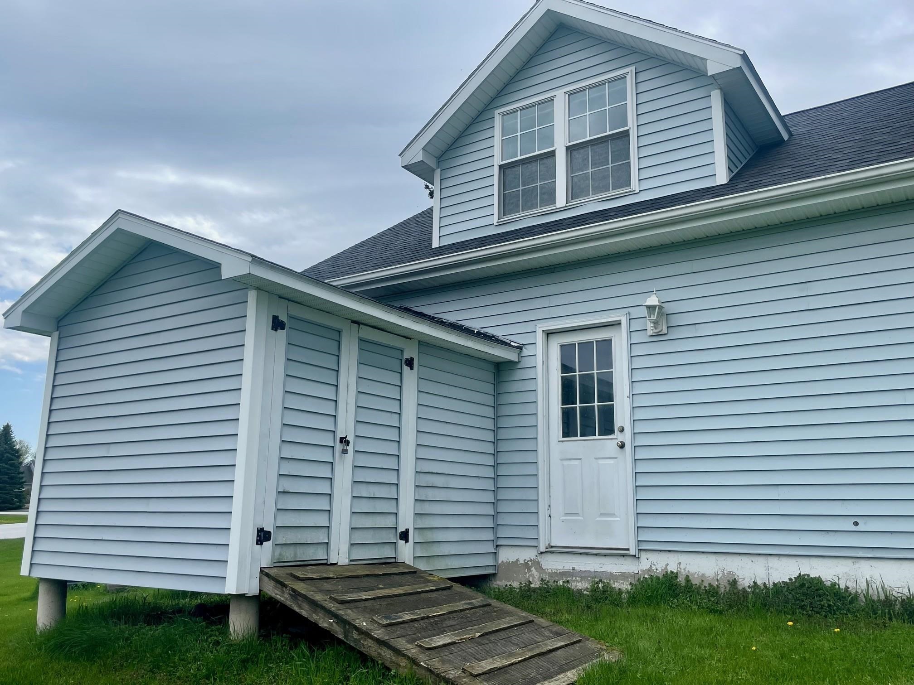
General Property Information
- Property Status:
- Active
- Price:
- $480, 000
- Assessed:
- $0
- Assessed Year:
- County:
- VT-Franklin
- Acres:
- 0.46
- Property Type:
- Single Family
- Year Built:
- 1994
- Agency/Brokerage:
- PJ Poquette
Paul Poquette Realty Group, LLC - Bedrooms:
- 3
- Total Baths:
- 3
- Sq. Ft. (Total):
- 1947
- Tax Year:
- 2024
- Taxes:
- $5, 295
- Association Fees:
Great opportunity to live in a desireable neighborhood within minutes to downtown St. Albans and I-89. Set on a 0.46 acre corner lot with privacy and a peaceful back patio with firepit to enjoy solitude and quiet time. Your new home offers 3 bedroom, 2.5 bath and includes a kitchen with breakfast nook, formal dining room, living room with slider to large back deck, and half bath on the first floor. The second floor offers the primary suite with bath and walk-in closet, 2 additional bedrooms, bath, laundry and a fabulous large bonus room for play, office, den, family room or your choice - use your vision! The basement offers a workshop area and a partial finished room great for hobbies. Enjoy the paved drive with 2-car garage, slate walkway to the front porch, and mature trees and gardens. Do not miss the opportunity to enjoy a beautiful home!
Interior Features
- # Of Stories:
- 2
- Sq. Ft. (Total):
- 1947
- Sq. Ft. (Above Ground):
- 1947
- Sq. Ft. (Below Ground):
- 0
- Sq. Ft. Unfinished:
- 952
- Rooms:
- 8
- Bedrooms:
- 3
- Baths:
- 3
- Interior Desc:
- Kitchen/Dining, Primary BR w/ BA, Natural Light, Walk-in Closet, Laundry - 2nd Floor
- Appliances Included:
- Dishwasher, Dryer, Range - Electric, Refrigerator, Washer, Exhaust Fan
- Flooring:
- Carpet, Ceramic Tile, Laminate, Vinyl
- Heating Cooling Fuel:
- Water Heater:
- Basement Desc:
- Concrete, Concrete Floor, Full, Partially Finished, Interior Access
Exterior Features
- Style of Residence:
- Colonial
- House Color:
- blue
- Time Share:
- No
- Resort:
- Exterior Desc:
- Exterior Details:
- Deck, Garden Space, Porch - Covered, Shed
- Amenities/Services:
- Land Desc.:
- Corner, Landscaped, Subdivision
- Suitable Land Usage:
- Residential
- Roof Desc.:
- Shingle - Architectural
- Driveway Desc.:
- Paved
- Foundation Desc.:
- Concrete
- Sewer Desc.:
- Public
- Garage/Parking:
- Yes
- Garage Spaces:
- 2
- Road Frontage:
- 329
Other Information
- List Date:
- 2025-05-12
- Last Updated:


