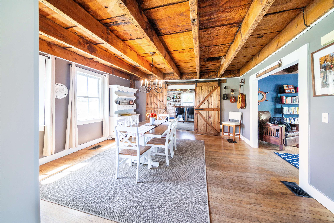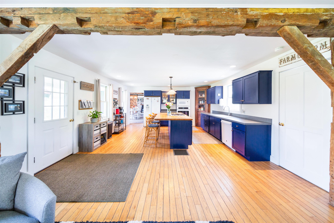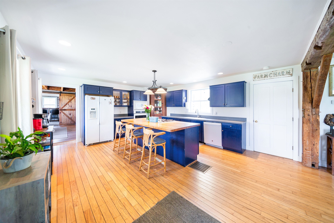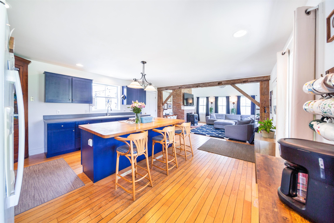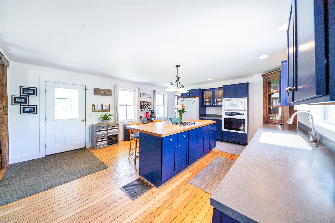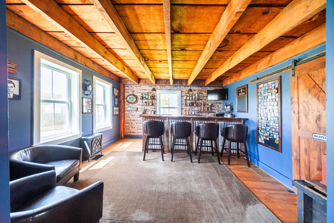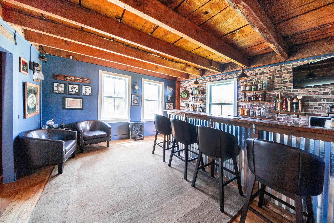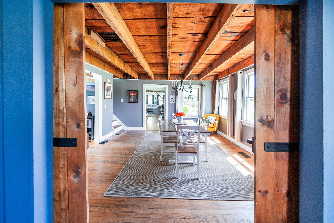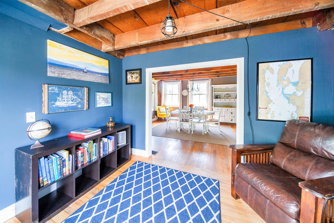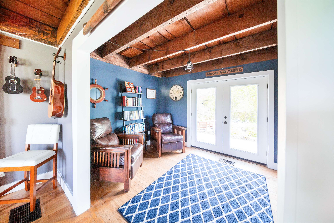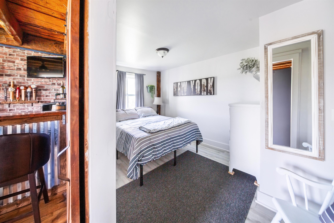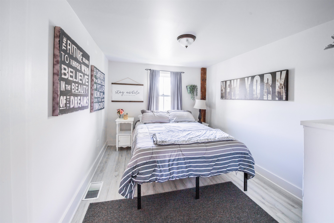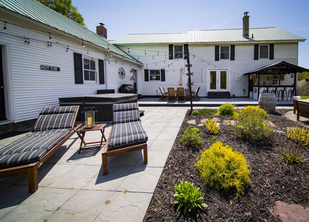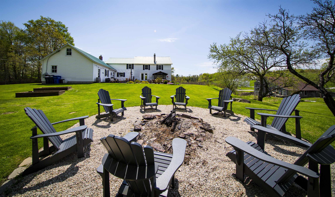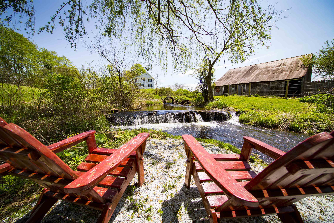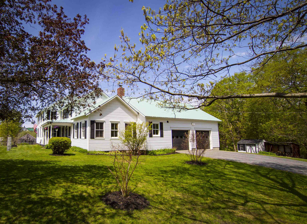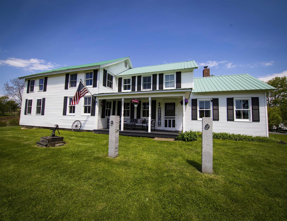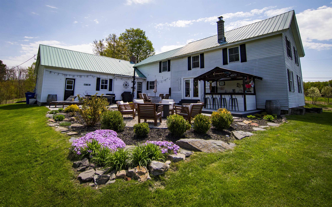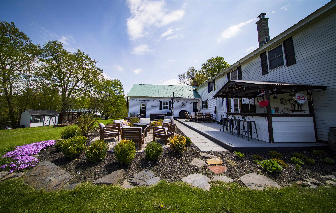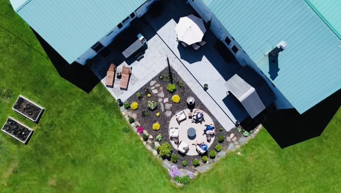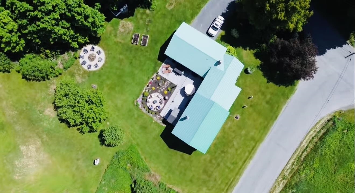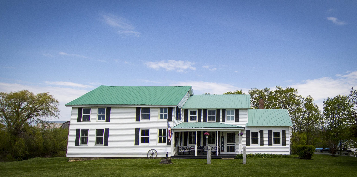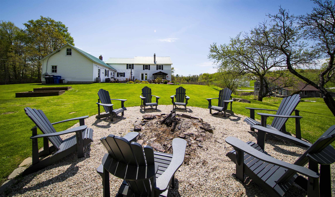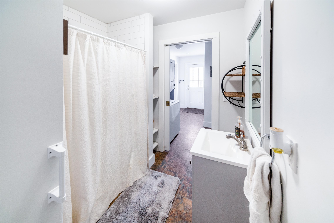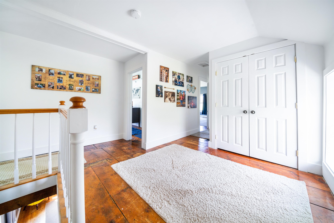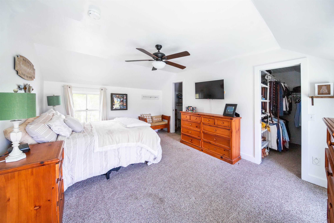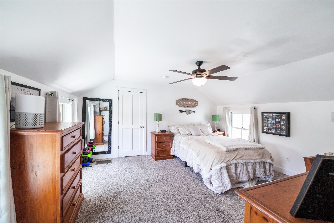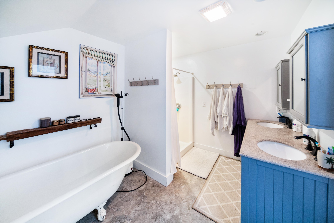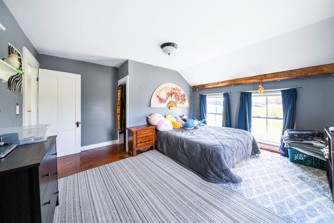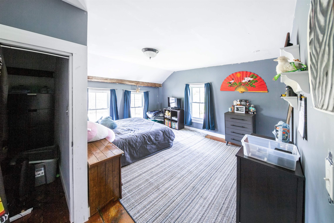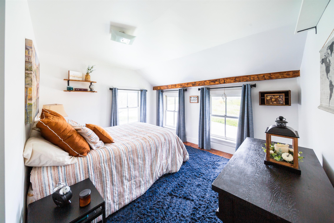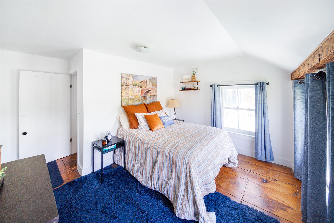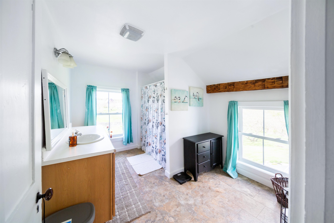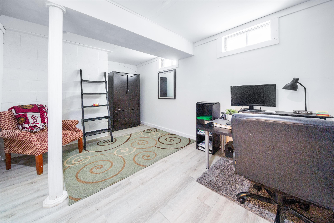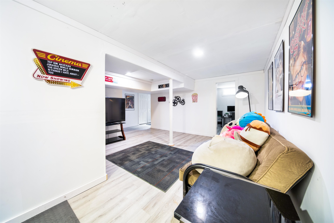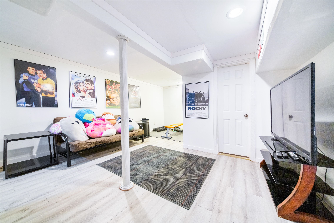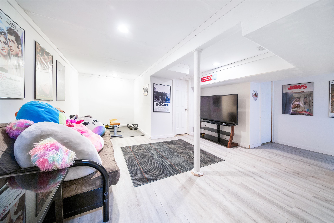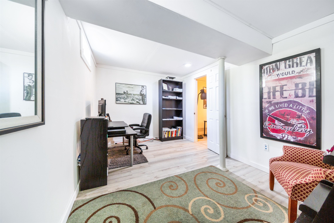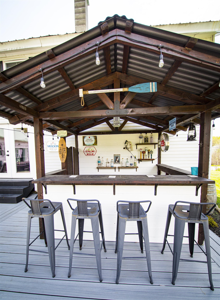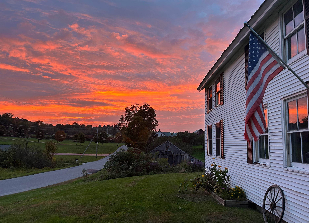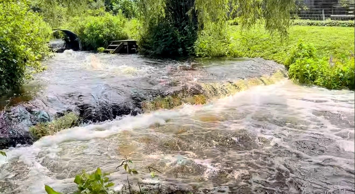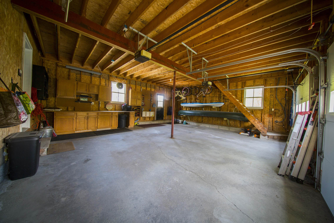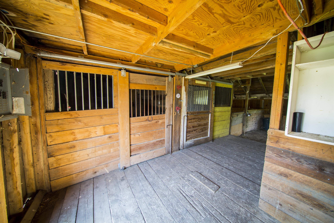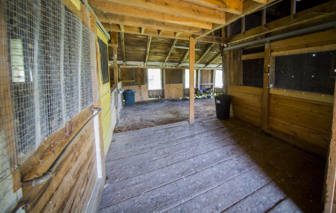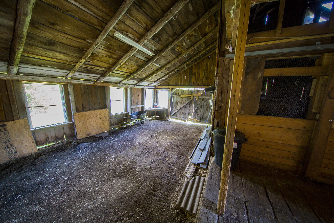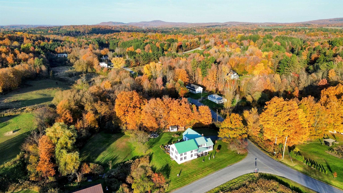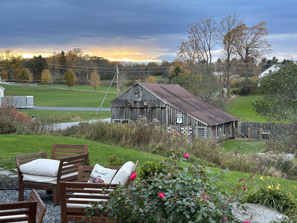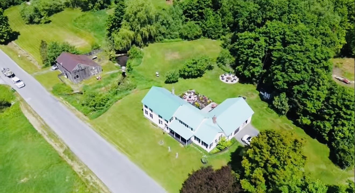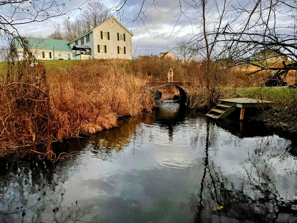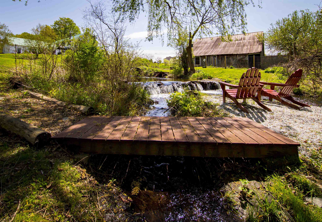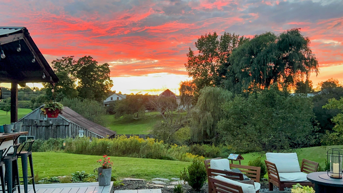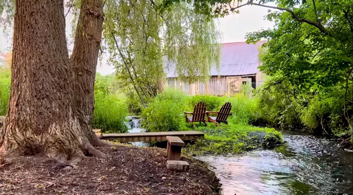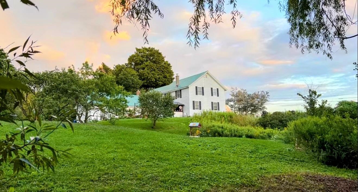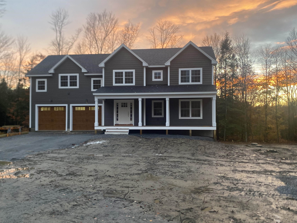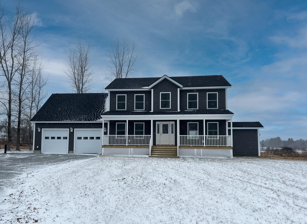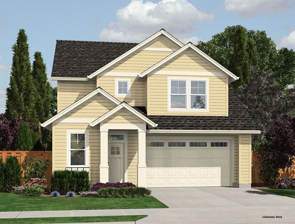1 of 59
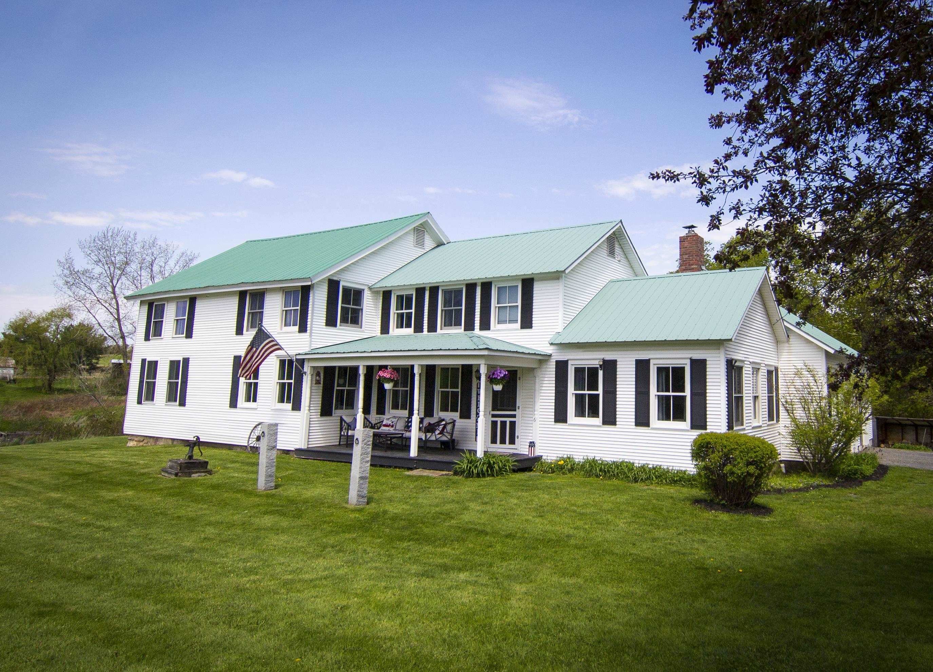
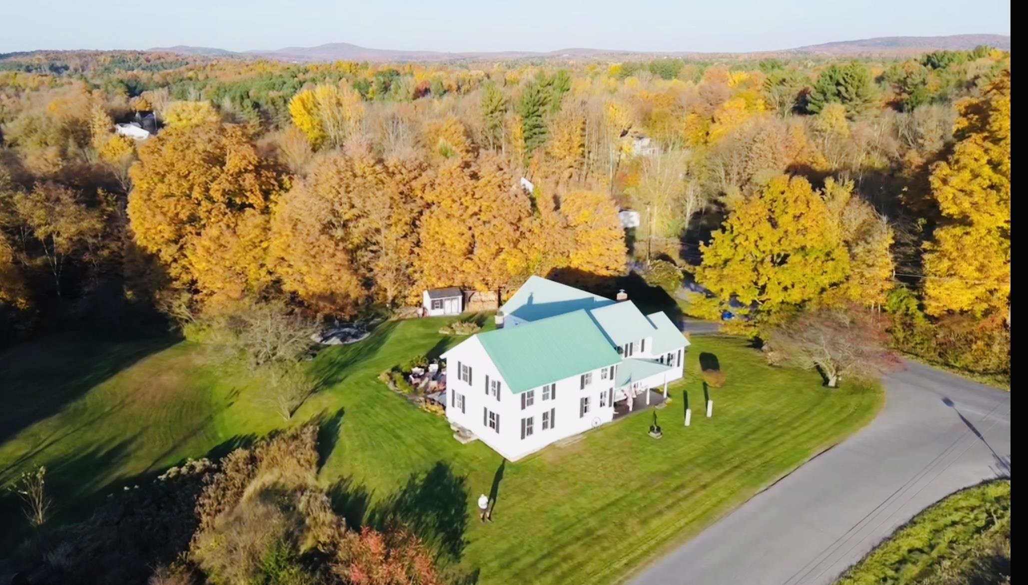
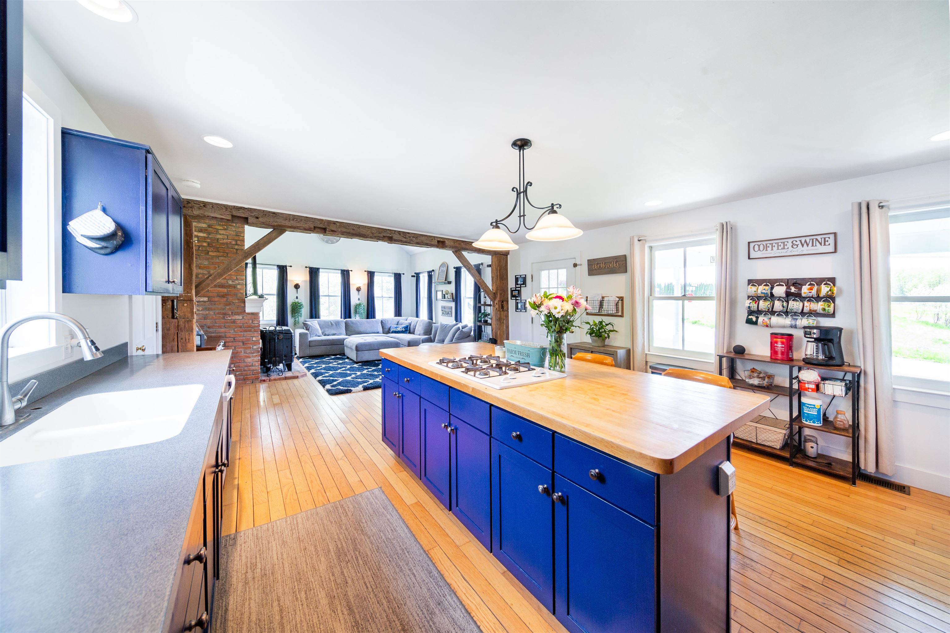
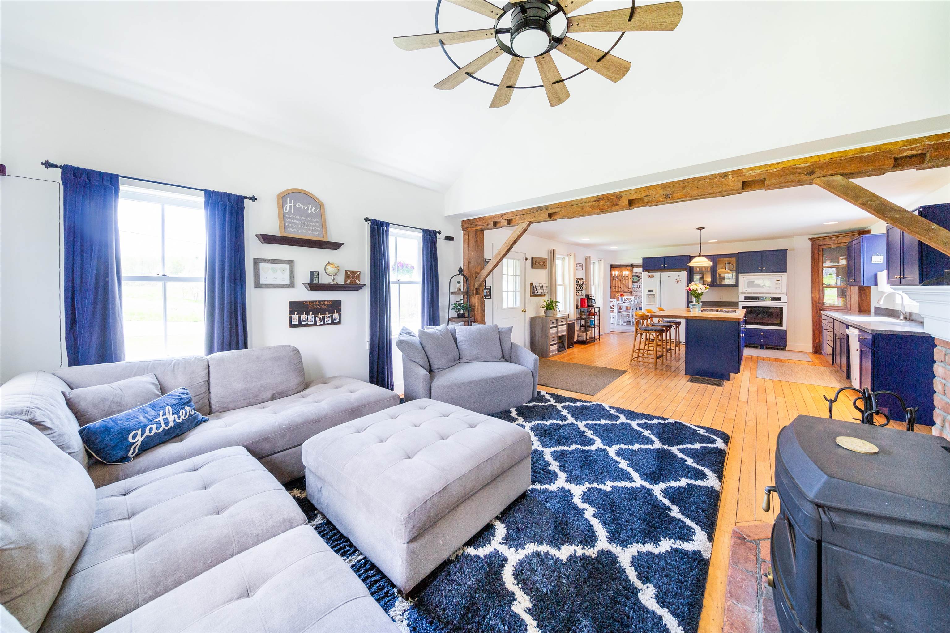
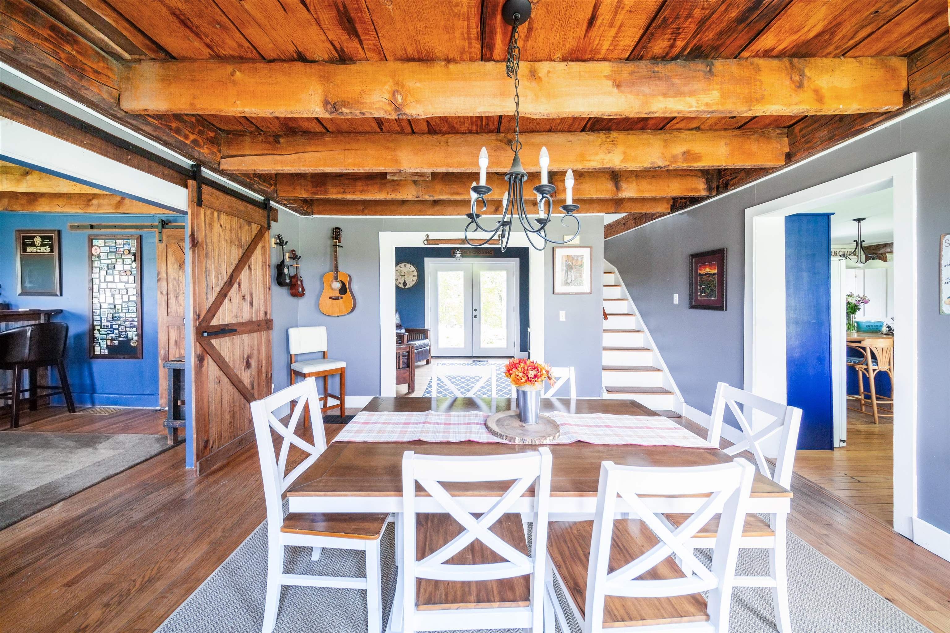
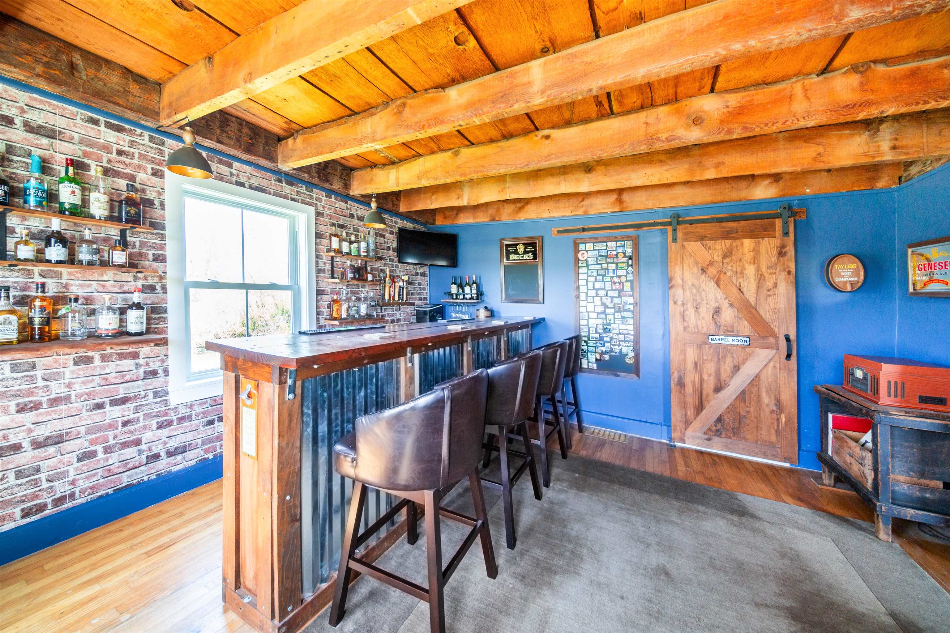
General Property Information
- Property Status:
- Active
- Price:
- $659, 000
- Assessed:
- $0
- Assessed Year:
- County:
- VT-Franklin
- Acres:
- 1.25
- Property Type:
- Single Family
- Year Built:
- 1850
- Agency/Brokerage:
- Alex Pintair
Four Seasons Sotheby's Int'l Realty - Bedrooms:
- 4
- Total Baths:
- 4
- Sq. Ft. (Total):
- 3072
- Tax Year:
- 2025
- Taxes:
- $5, 939
- Association Fees:
Renovated 4BR/3BA Farmhouse on 1.25 Acres with Outdoor Oasis & Barn Fully renovated farmhouse offering 4 bedrooms, 3 full bathrooms, exceptional indoor/outdoor living on a private 1.25-acre lot, and only 5 minutes away from interstate 89. Featuring exposed beam ceilings, an open floor plan, and hardwood floors throughout the main level. The expansive kitchen flows seamlessly into the living and dining areas, ideal for everyday living and entertaining. A custom-built indoor bar adds a unique touch, perfect for hosting. The home also includes a dedicated home office, a partially finished basement, and abundant storage above the two-car garage with a workshop. Outdoor features are a true highlight—enjoy a large deck with built-in bar and hot tub, fire pit, beautifully maintained gardens, and a peaceful creek with a small waterfall. A classic barn includes animal stalls with ample space for chickens, goats, or other farm animals. This home is more than just a place to live—it's a lifestyle. Wake up to the soothing sounds of the creek, sip coffee on the deck surrounded by nature, and unwind in the hot tub under the stars. The barn and acreage provide endless possibilities, whether you dream of a mini-farm, a workshop, or a creative studio space. Private and elegant, this home offers modern comfort with timeless farmhouse charm. A rare opportunity for those seeking space, functionality, the opportunity to have a small farm and the perfect setting to entertain.
Interior Features
- # Of Stories:
- 2
- Sq. Ft. (Total):
- 3072
- Sq. Ft. (Above Ground):
- 2594
- Sq. Ft. (Below Ground):
- 478
- Sq. Ft. Unfinished:
- 945
- Rooms:
- 10
- Bedrooms:
- 4
- Baths:
- 4
- Interior Desc:
- Bar, Ceiling Fan, Dining Area, Kitchen Island, Natural Light, Natural Woodwork, Vaulted Ceiling, Laundry - 1st Floor
- Appliances Included:
- Cooktop - Gas, Dishwasher, Dryer, Microwave, Oven - Wall, Refrigerator, Washer, Water Heater - Tank
- Flooring:
- Carpet, Vinyl, Wood
- Heating Cooling Fuel:
- Water Heater:
- Basement Desc:
- Bulkhead, Concrete Floor, Insulated, Partially Finished, Storage Space, Unfinished, Interior Access, Stairs - Basement
Exterior Features
- Style of Residence:
- Farmhouse
- House Color:
- white
- Time Share:
- No
- Resort:
- Exterior Desc:
- Exterior Details:
- Barn, Garden Space, Natural Shade, Patio, Shed, Stable(s)
- Amenities/Services:
- Land Desc.:
- Corner, Country Setting, Farm - Horse/Animal, Hilly, Landscaped, Level, Orchards, Rolling, Stream, Waterfall, Wooded, Rural
- Suitable Land Usage:
- Roof Desc.:
- Metal
- Driveway Desc.:
- Gravel
- Foundation Desc.:
- Concrete, Poured Concrete, Stone
- Sewer Desc.:
- Septic
- Garage/Parking:
- Yes
- Garage Spaces:
- 2
- Road Frontage:
- 200
Other Information
- List Date:
- 2025-05-14
- Last Updated:


