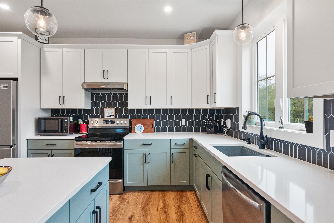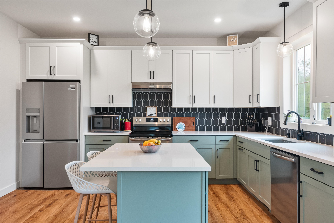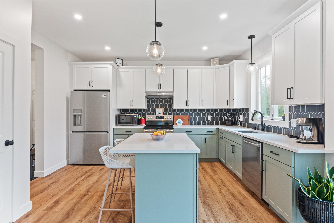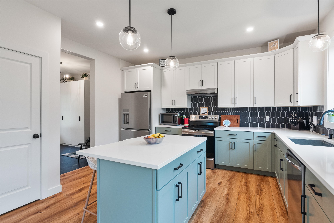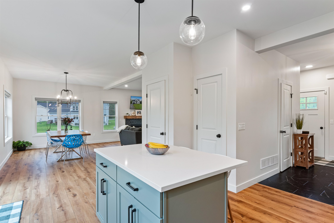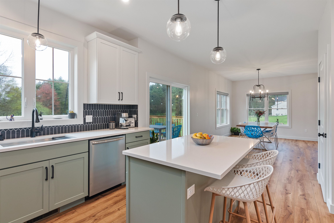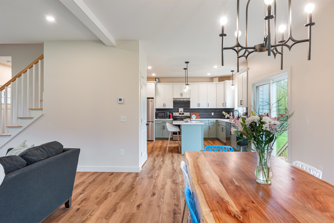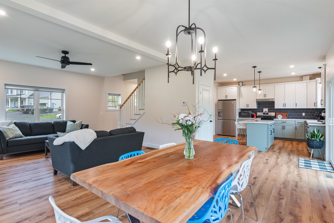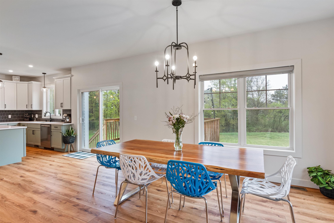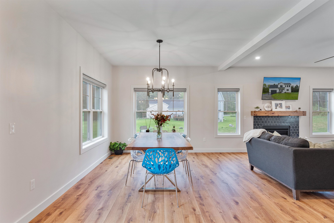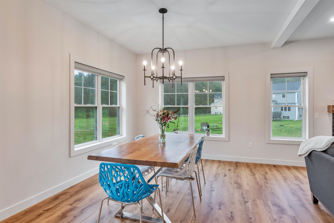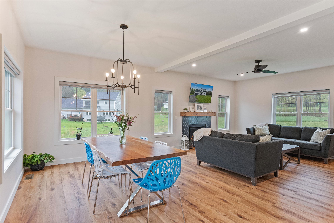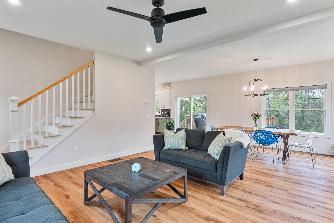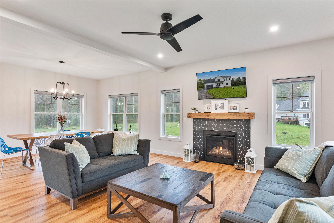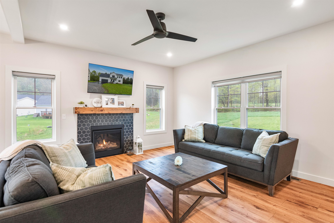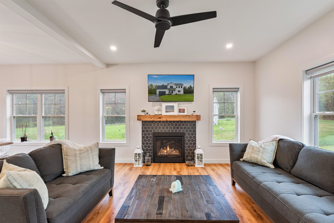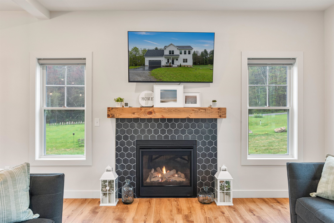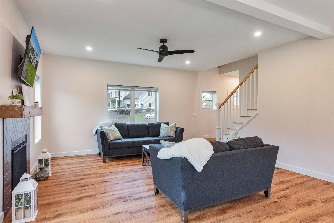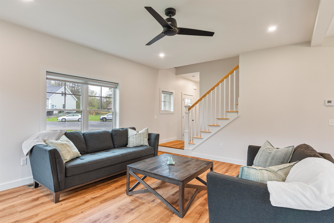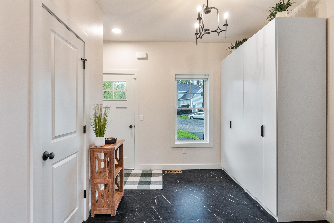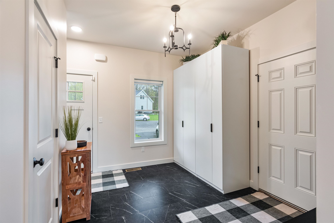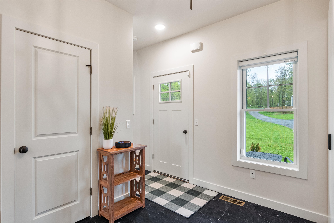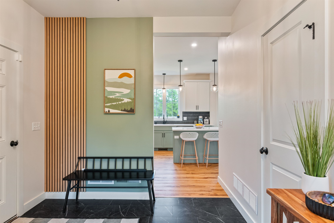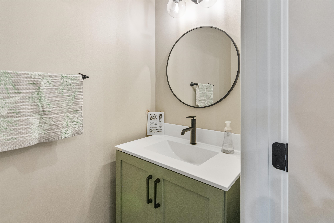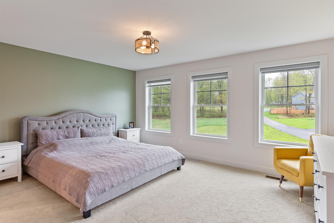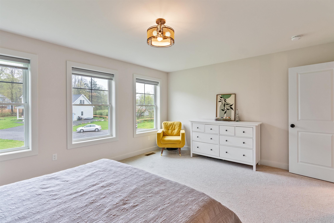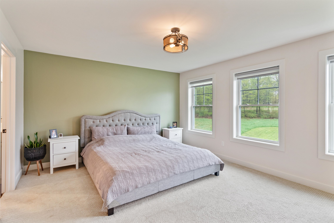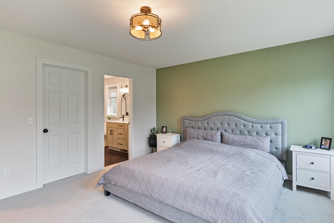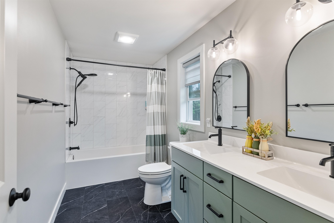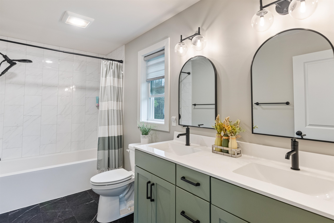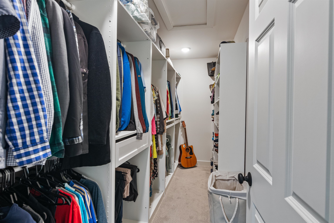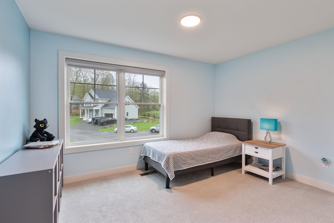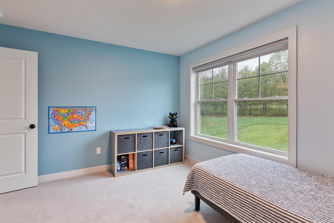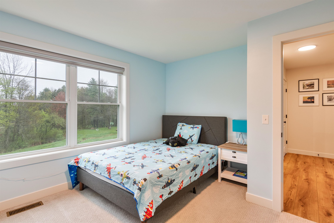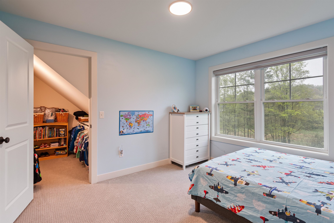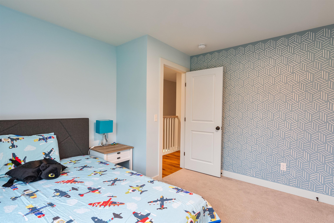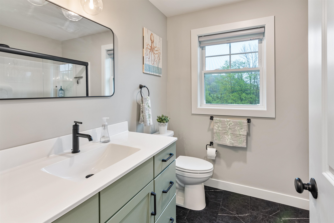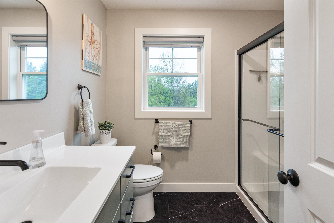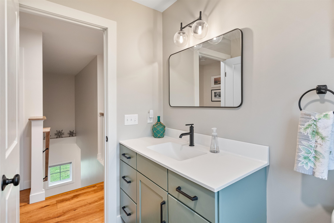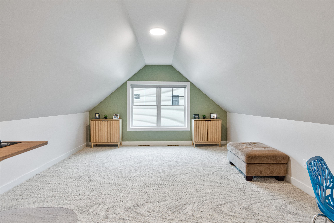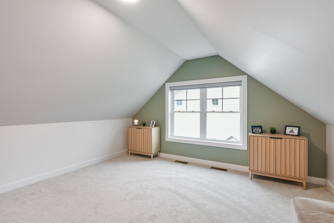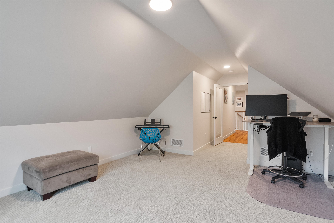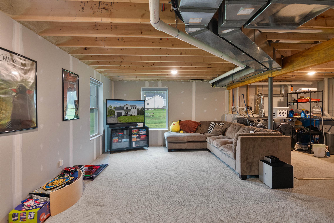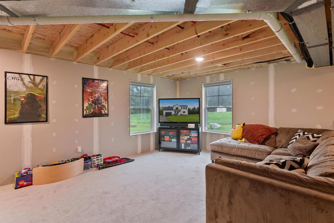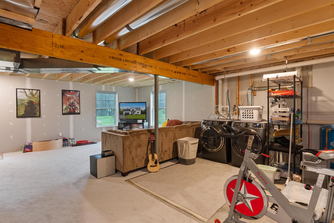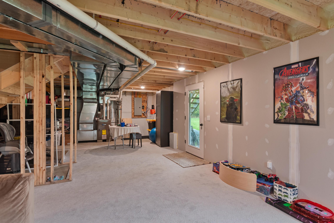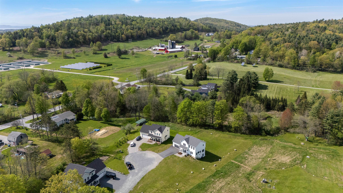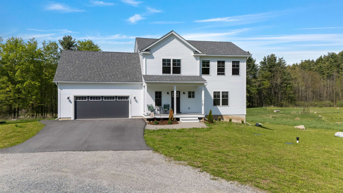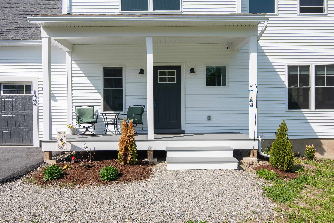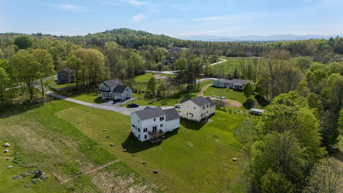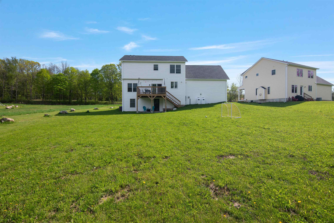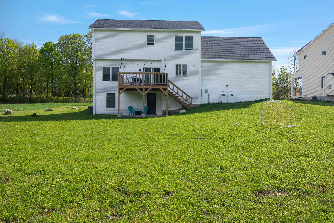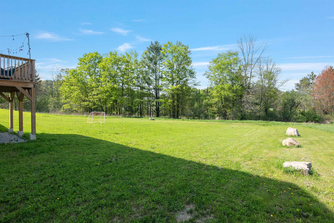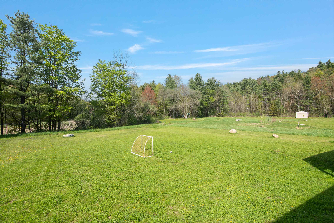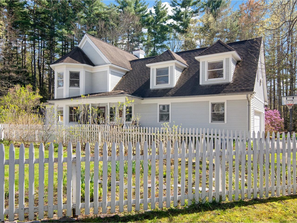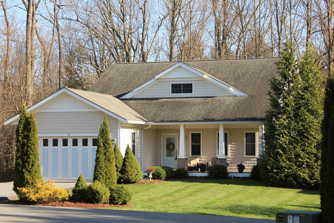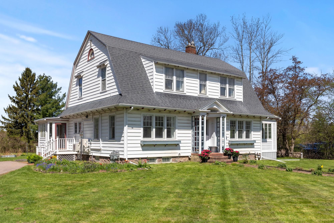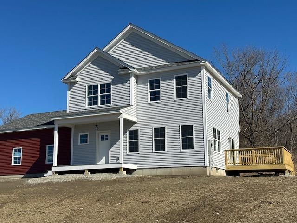1 of 60
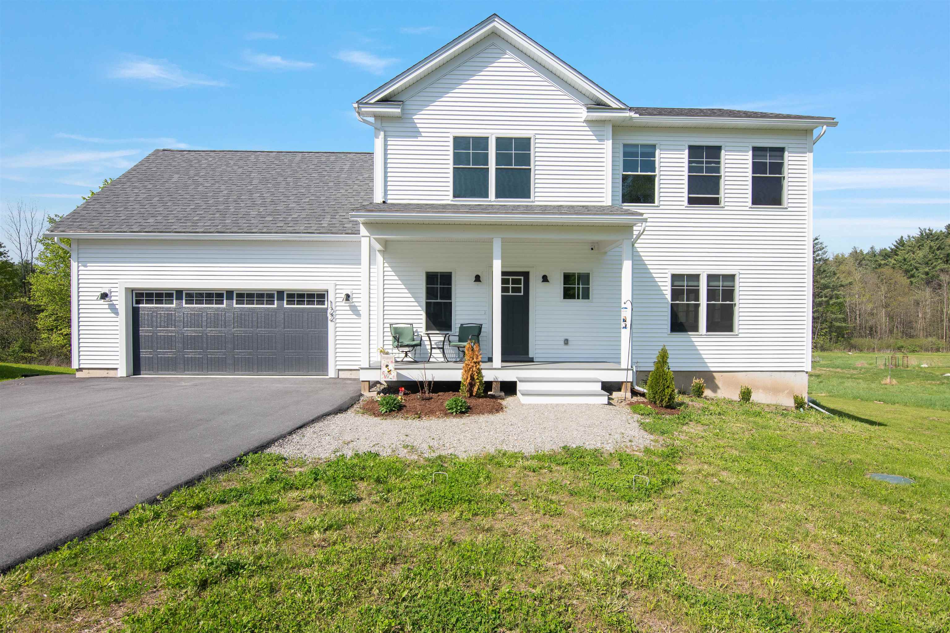
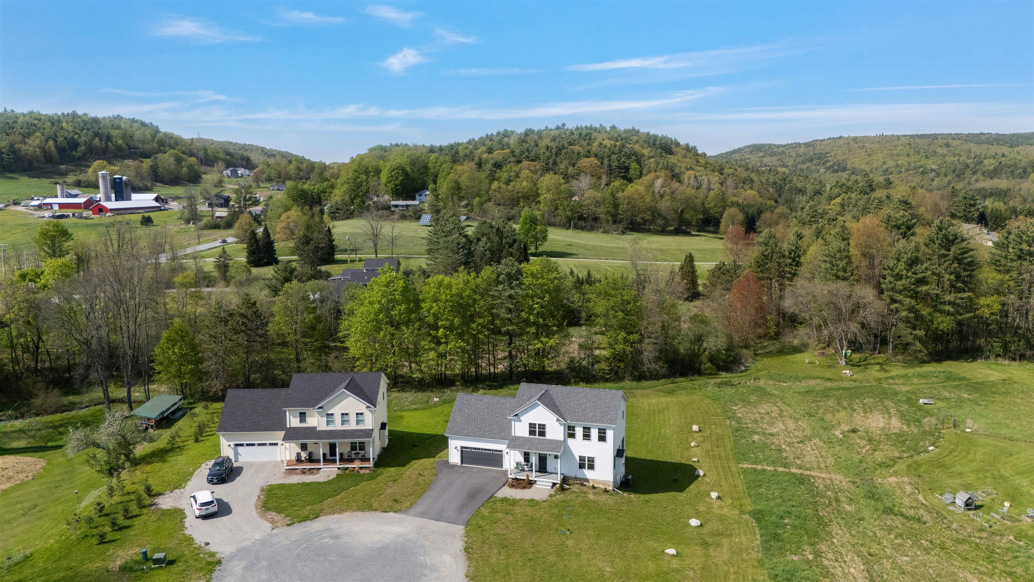
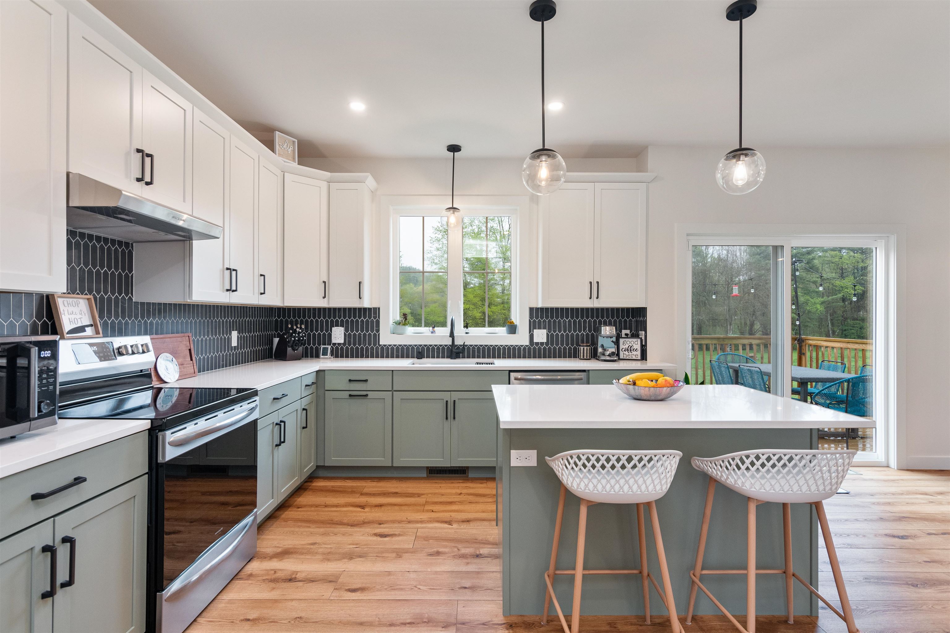
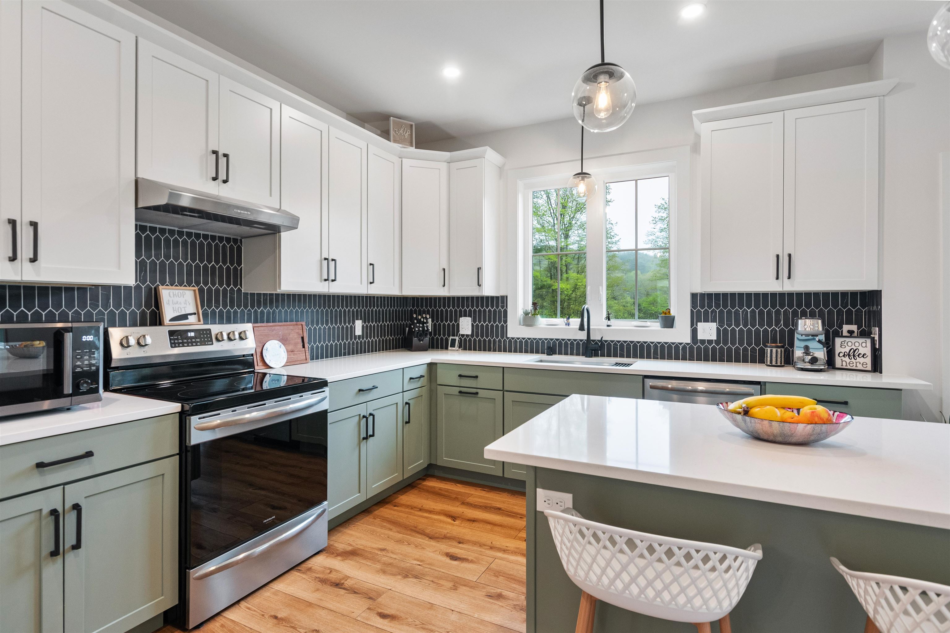
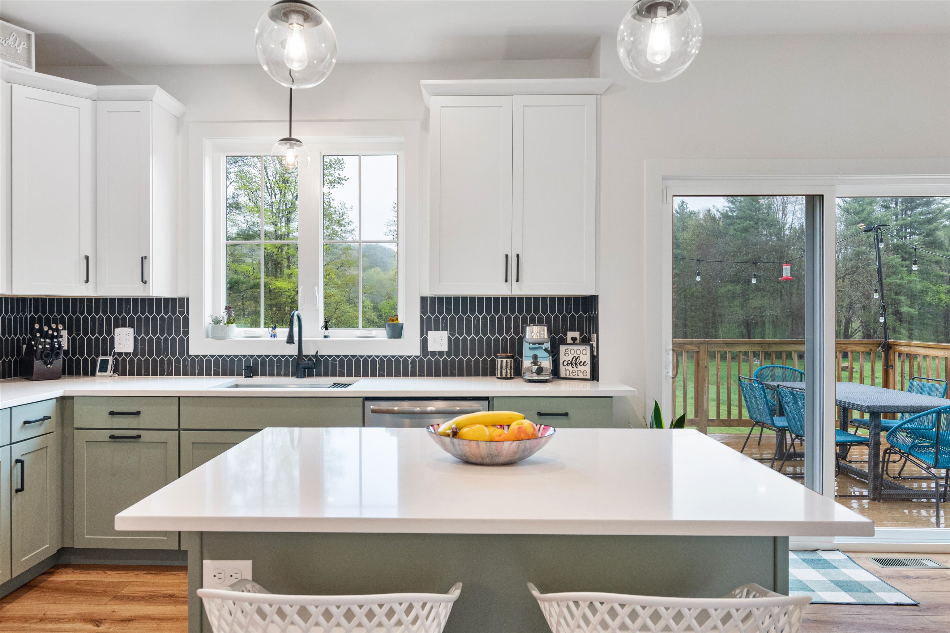
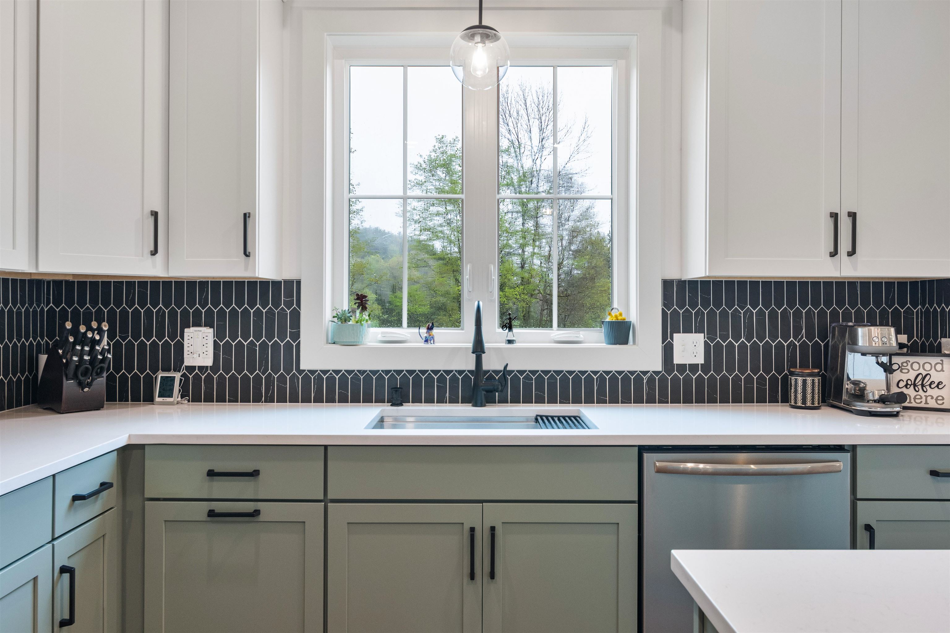
General Property Information
- Property Status:
- Active
- Price:
- $799, 000
- Assessed:
- $0
- Assessed Year:
- County:
- VT-Chittenden
- Acres:
- 1.20
- Property Type:
- Single Family
- Year Built:
- 2024
- Agency/Brokerage:
- Elise Polli
Polli Properties - Bedrooms:
- 3
- Total Baths:
- 3
- Sq. Ft. (Total):
- 2192
- Tax Year:
- 2024
- Taxes:
- $9, 441
- Association Fees:
Nestled on a quiet cul-de-sac surrounded by nature, this stunning 2024-built home blends modern comfort with serene living. Beautiful curb appeal and a covered front porch welcome you inside to 9-foot ceilings, abundant natural light, an open floor plan, and high-end finishes. The kitchen is a chef’s dream, with stainless steel appliances, quartz countertops, a center island, and sliding doors to the back deck; perfect for entertaining. The kitchen seamlessly flows into the spacious living/dining area with luxury vinyl plank flooring and a gas fireplace with beautiful tile surround. A mudroom with storage, access to the two-car garage, and a ½ bath complete the main level. Upstairs, the primary bedroom offers a generous walk-in closet and attached ensuite full bath with a double vanity. Two additional bedrooms, another full bath, and a large bonus room provide ample space for all. The walkout basement, with large windows and backyard access, offers excellent potential for future finished space, plus laundry and storage. Since purchase, the home has been freshly repainted, fitted with custom blinds, and upgraded with a water softener, among other improvements. It also offers central AC for hot days. With 1.20 acres to enjoy, the large backyard is perfect for entertaining or watching the wildlife. Located minutes from the center of Williston for shopping, dining, and I-89 access for easy commutes, this home is an ideal blend of peaceful surroundings and everyday convenience.
Interior Features
- # Of Stories:
- 2
- Sq. Ft. (Total):
- 2192
- Sq. Ft. (Above Ground):
- 2192
- Sq. Ft. (Below Ground):
- 0
- Sq. Ft. Unfinished:
- 908
- Rooms:
- 9
- Bedrooms:
- 3
- Baths:
- 3
- Interior Desc:
- Ceiling Fan, Fireplace - Gas, Hearth, Kitchen Island, Primary BR w/ BA, Natural Light, Storage - Indoor, Walk-in Closet, Laundry - Basement
- Appliances Included:
- Dishwasher, Dryer, Range Hood, Range - Electric, Refrigerator, Washer, Water Heater - Electric, Water Heater-Gas-LP/Bttle, Water Heater - Owned, Water Heater - Heat Pump
- Flooring:
- Carpet, Vinyl Plank
- Heating Cooling Fuel:
- Water Heater:
- Basement Desc:
- Concrete Floor, Daylight, Full, Stairs - Interior, Storage Space, Unfinished, Walkout, Interior Access, Exterior Access
Exterior Features
- Style of Residence:
- Colonial
- House Color:
- White
- Time Share:
- No
- Resort:
- Exterior Desc:
- Exterior Details:
- Deck, Garden Space, Porch - Covered
- Amenities/Services:
- Land Desc.:
- Country Setting, Landscaped, Open, Subdivision, Wetlands
- Suitable Land Usage:
- Roof Desc.:
- Shingle
- Driveway Desc.:
- Paved
- Foundation Desc.:
- Poured Concrete
- Sewer Desc.:
- Concrete, Holding Tank, Leach Field - Existing, On-Site Septic Exists, Pumping Station, Septic
- Garage/Parking:
- Yes
- Garage Spaces:
- 2
- Road Frontage:
- 0
Other Information
- List Date:
- 2025-05-14
- Last Updated:


