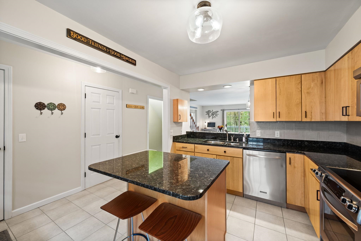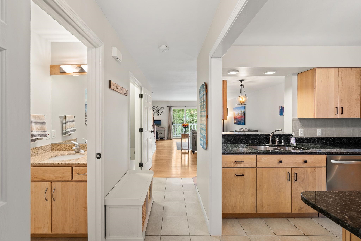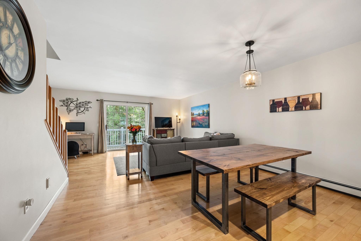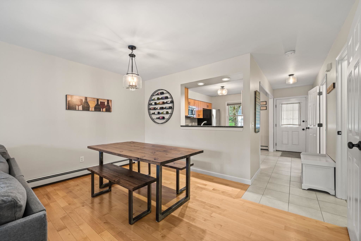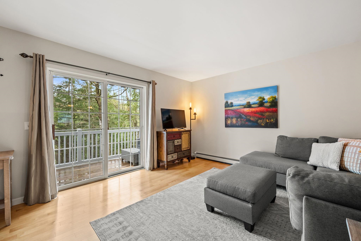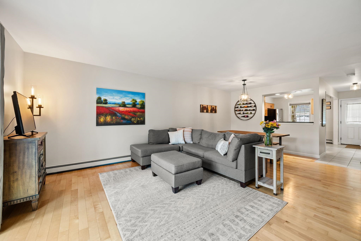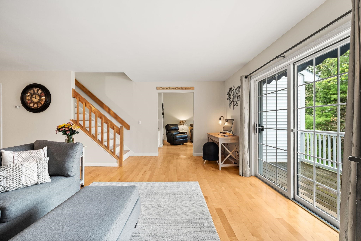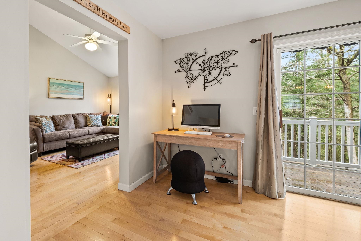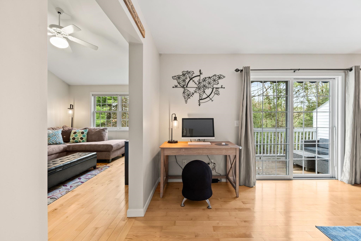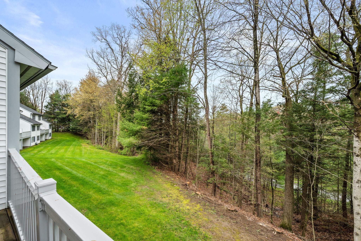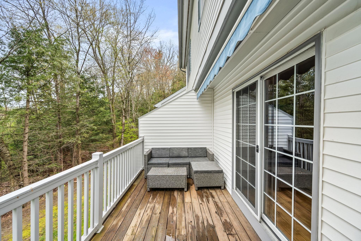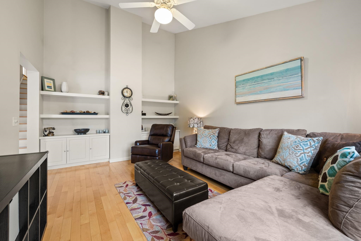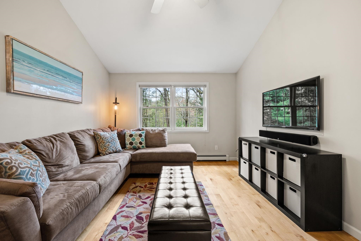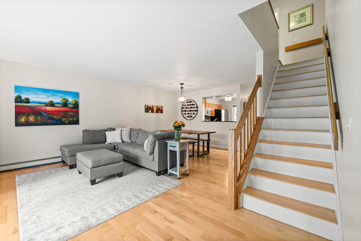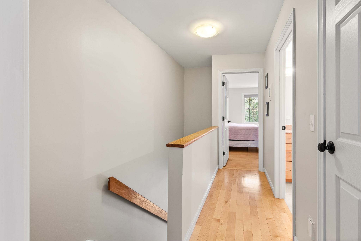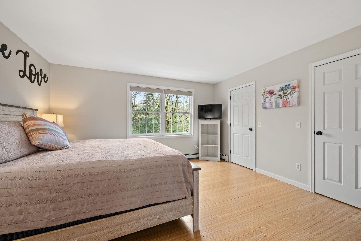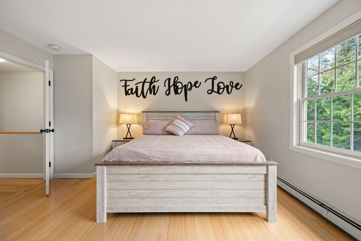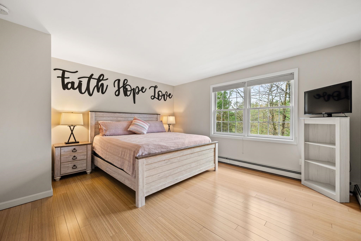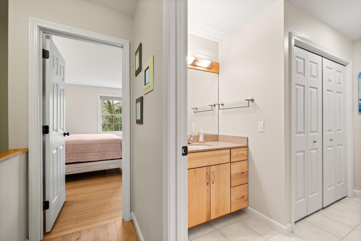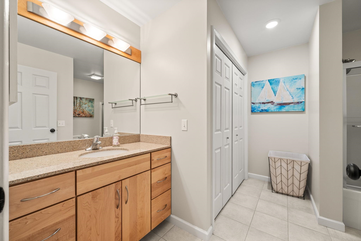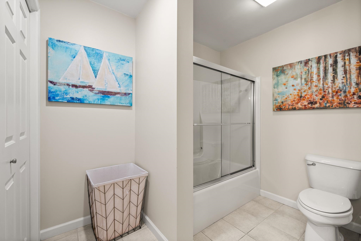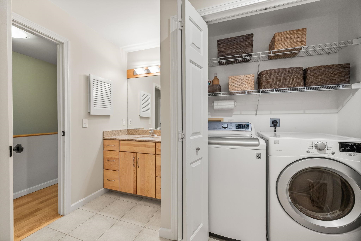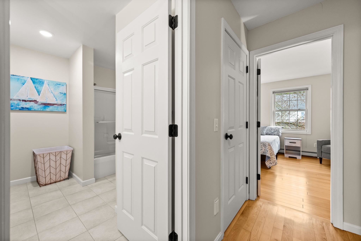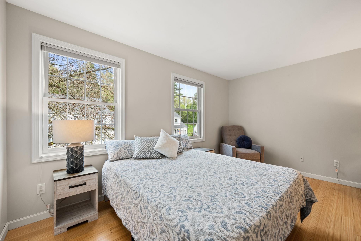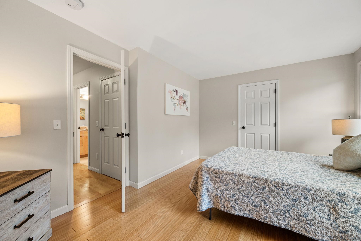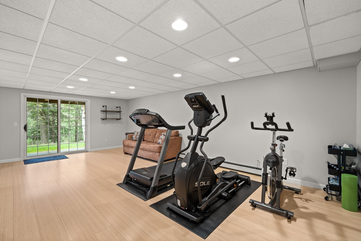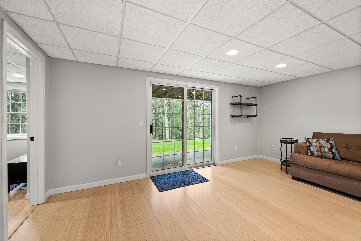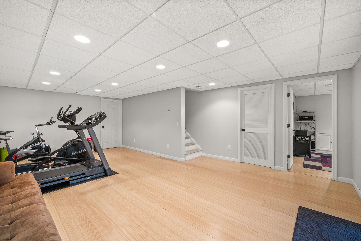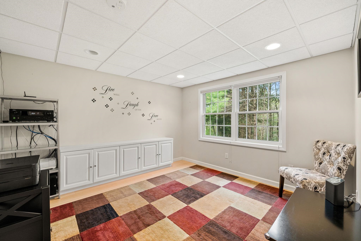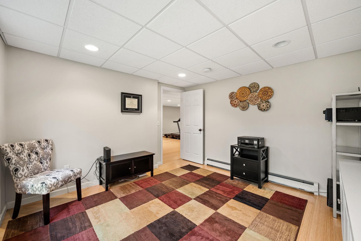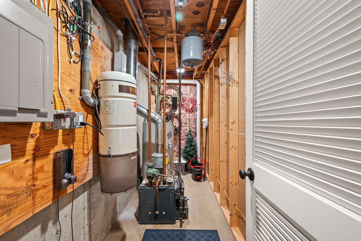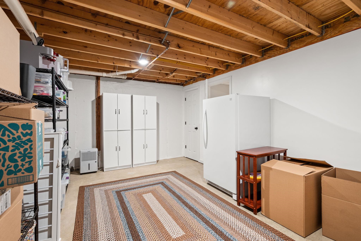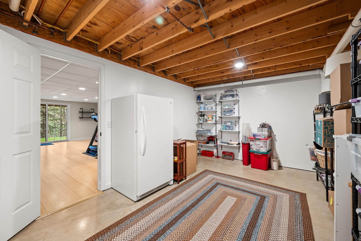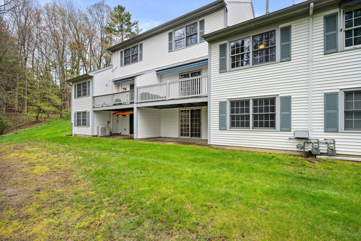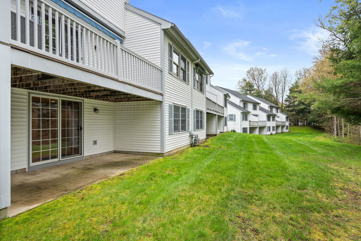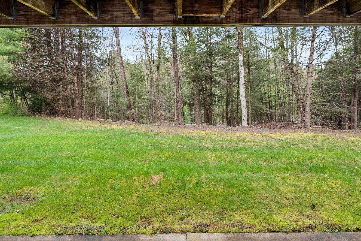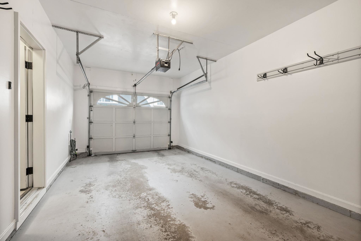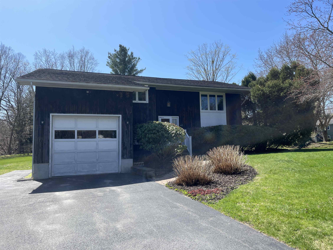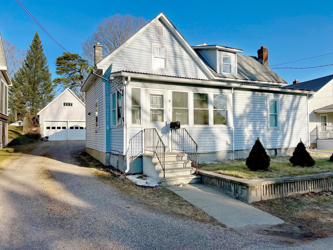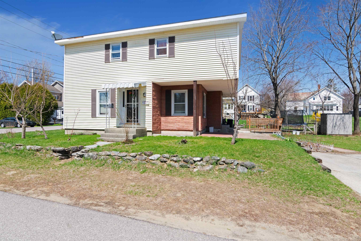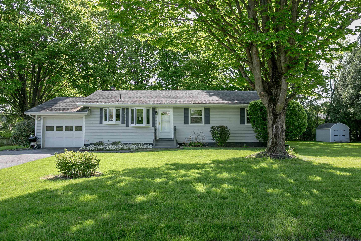1 of 43
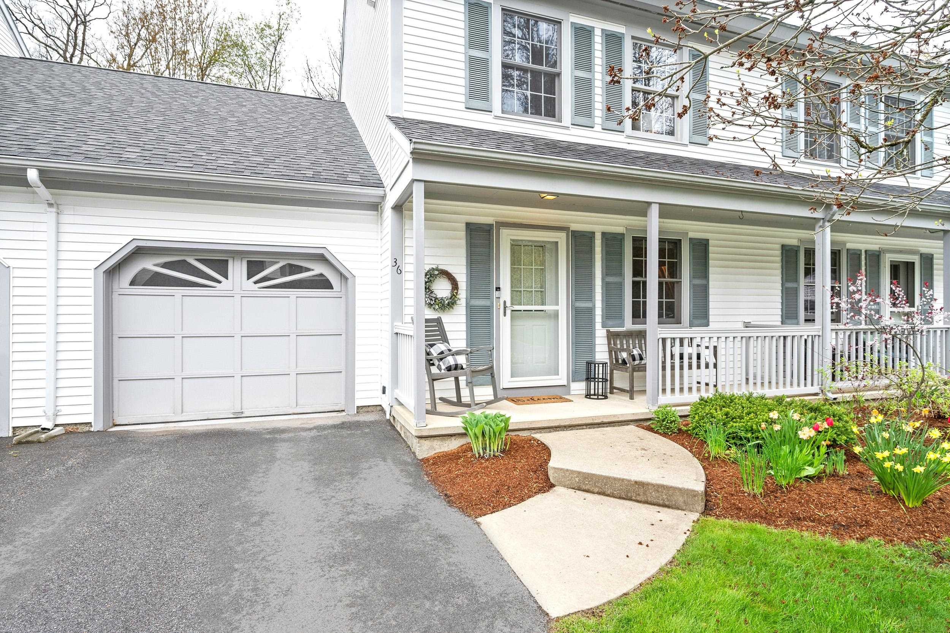
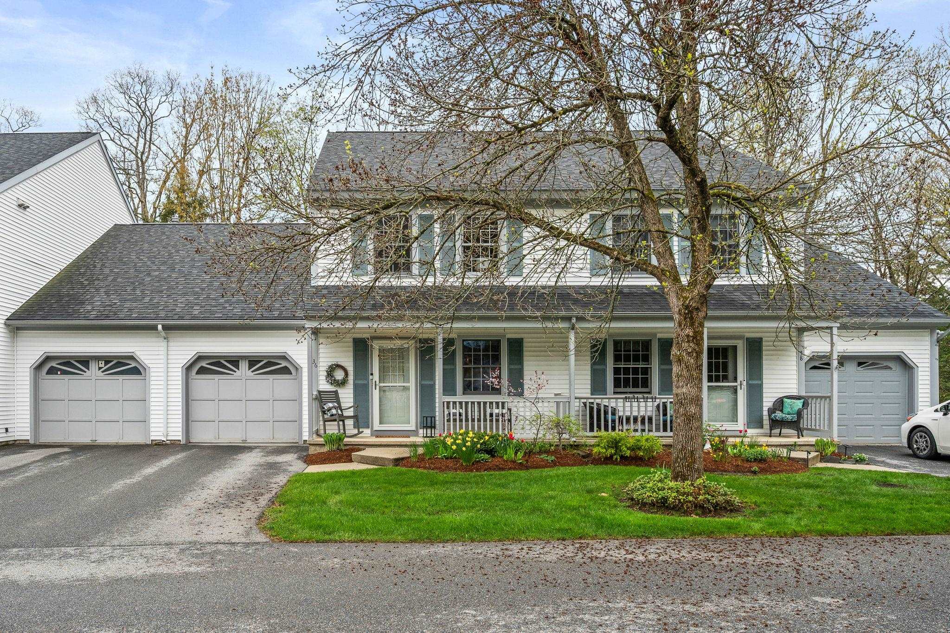
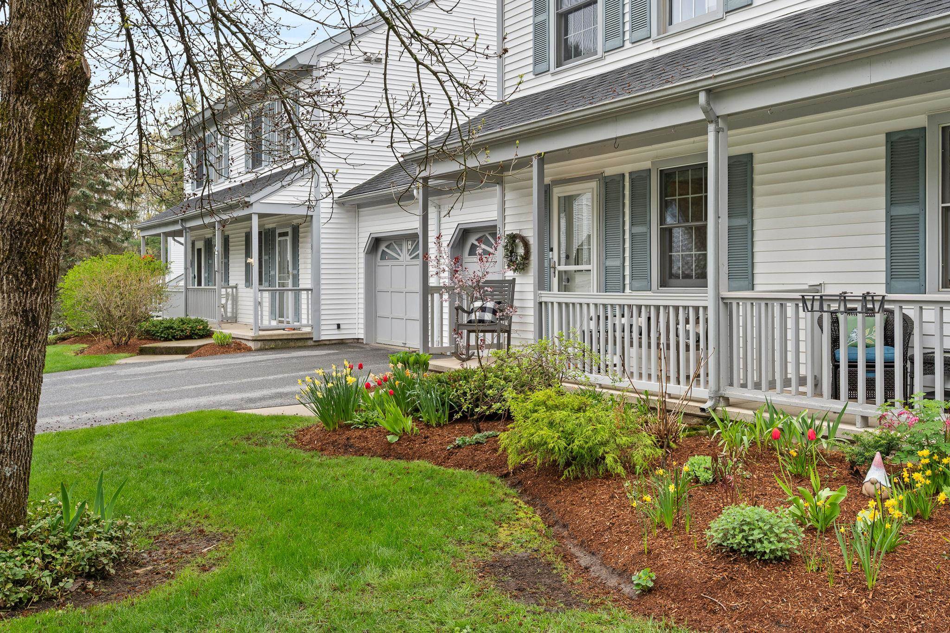
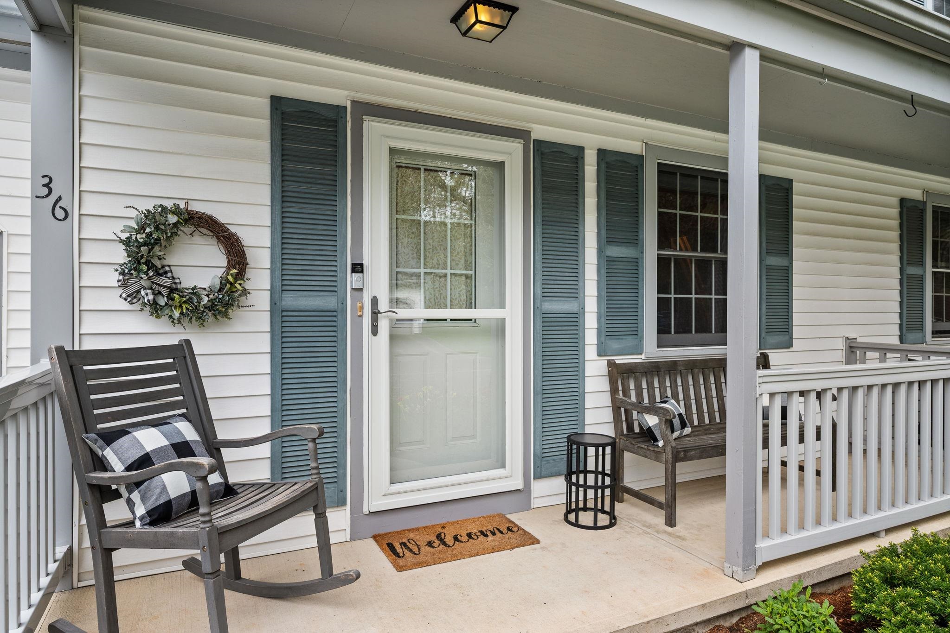
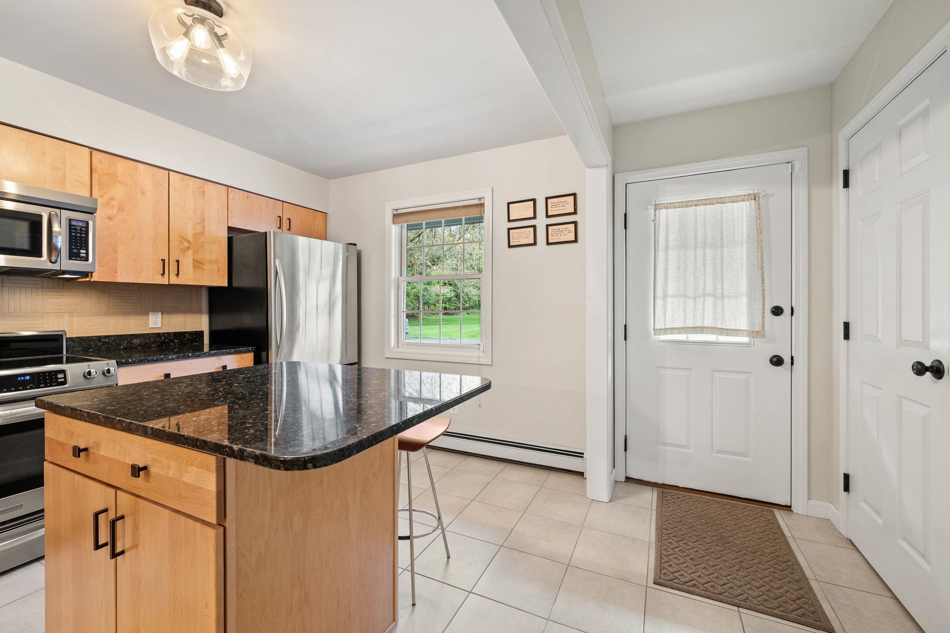
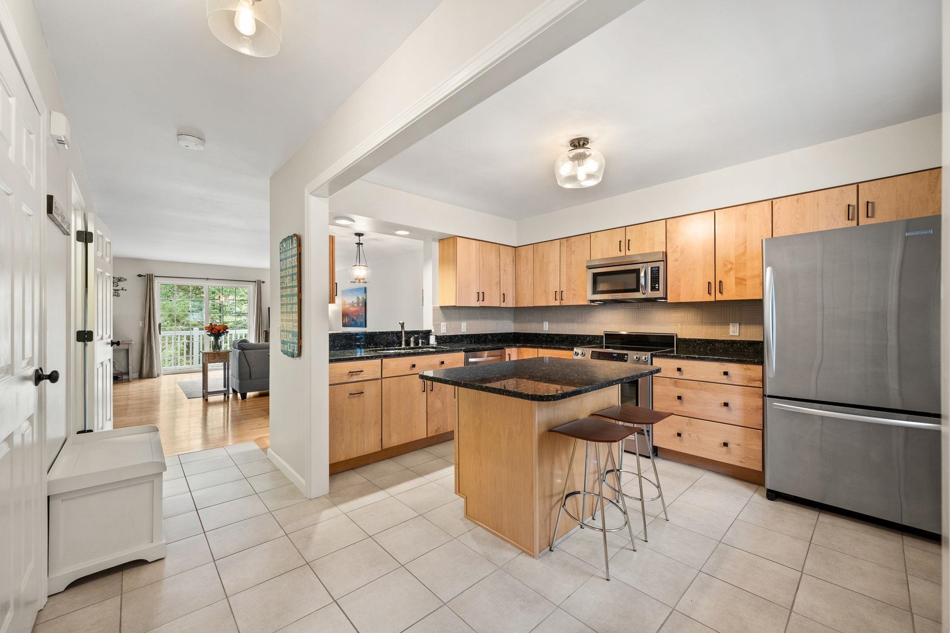
General Property Information
- Property Status:
- Active
- Price:
- $449, 000
- Assessed:
- $0
- Assessed Year:
- County:
- VT-Chittenden
- Acres:
- 0.00
- Property Type:
- Condo
- Year Built:
- 1990
- Agency/Brokerage:
- Marla Woulf
Pursuit Real Estate - Bedrooms:
- 2
- Total Baths:
- 2
- Sq. Ft. (Total):
- 2216
- Tax Year:
- 2024
- Taxes:
- $5, 937
- Association Fees:
Tucked away at the end of the Perkins Bend Association, this expansive 2 bedroom, 2 bathroom, townhouse style condo has been meticulously maintained and is without a doubt, move-in ready! This unit offers generous living space, modern finishes, and a unique layout featuring a bonus room on the main level and a highly functional basement. The open-concept living and dining area is perfect for entertaining, while large windows fill the space with natural light. The well-appointed kitchen features granite countertops, hardwood cabinets, and a convenient kitchen island with extra seating. The second floor features generously sized bedrooms and a spacious bathroom complete with washer and dryer. The hardwood floors and tile throughout, add elegance and a clean finish. Enjoy your morning coffee or evening cocktail on the balcony facing a private wooded lot or access the back greenspace from the walkout basement. In addition to the large recreational room currently being used as a gym, the basement features an added office/ den space, neatly organized bonus storage room, and utility closet that keeps your systems out of sight. Conveniently located near the Essex Experience, Five Corners and an easy commute to 89, this condo offers the perfect blend of being close to amenities while still enjoying a quiet retreat. Don't miss this opportunity, book a showing today! Open House Saturday 5/17 1-3pm.
Interior Features
- # Of Stories:
- 3
- Sq. Ft. (Total):
- 2216
- Sq. Ft. (Above Ground):
- 1554
- Sq. Ft. (Below Ground):
- 662
- Sq. Ft. Unfinished:
- 210
- Rooms:
- 7
- Bedrooms:
- 2
- Baths:
- 2
- Interior Desc:
- Cathedral Ceiling, Ceiling Fan, Laundry - 2nd Floor
- Appliances Included:
- Dishwasher, Refrigerator, Stove - Electric
- Flooring:
- Tile, Wood, Vinyl Plank
- Heating Cooling Fuel:
- Water Heater:
- Basement Desc:
- Insulated, Partially Finished, Stairs - Interior, Storage Space, Walkout, Interior Access
Exterior Features
- Style of Residence:
- Townhouse
- House Color:
- White
- Time Share:
- No
- Resort:
- No
- Exterior Desc:
- Exterior Details:
- Balcony, Patio
- Amenities/Services:
- Land Desc.:
- Condo Development, Landscaped, Secluded, Wooded, Near Shopping, Near School(s)
- Suitable Land Usage:
- Roof Desc.:
- Shingle - Asphalt
- Driveway Desc.:
- Paved
- Foundation Desc.:
- Poured Concrete
- Sewer Desc.:
- Public
- Garage/Parking:
- Yes
- Garage Spaces:
- 1
- Road Frontage:
- 0
Other Information
- List Date:
- 2025-05-14
- Last Updated:


