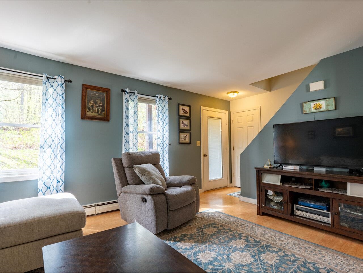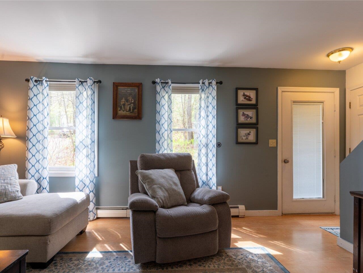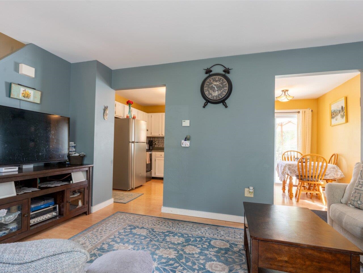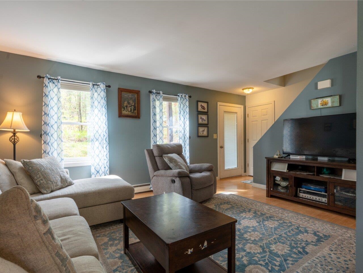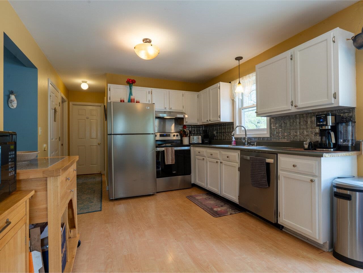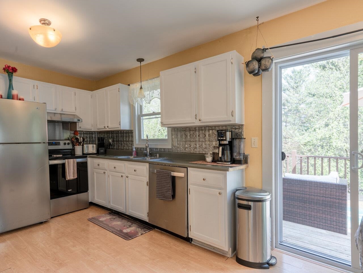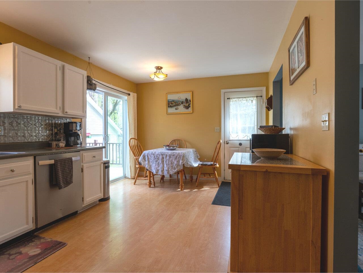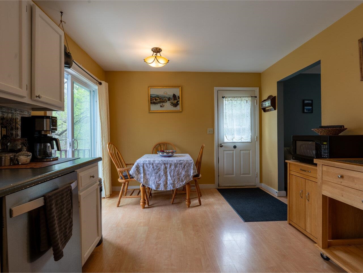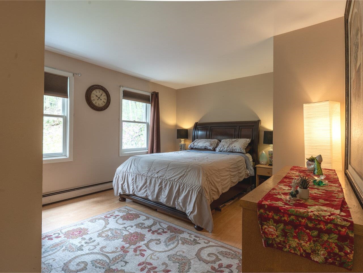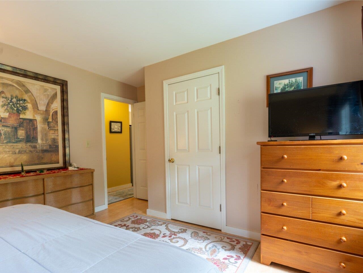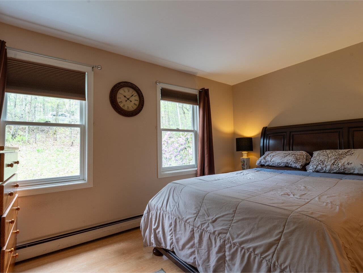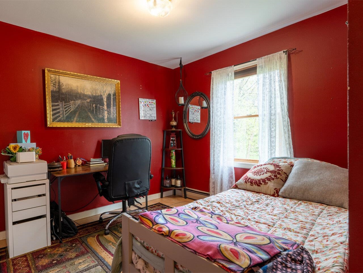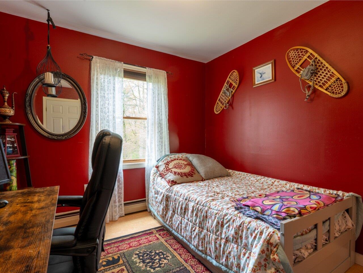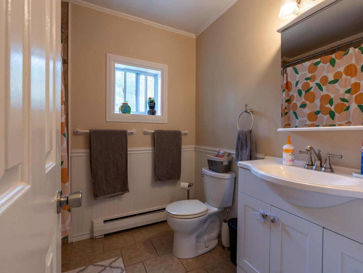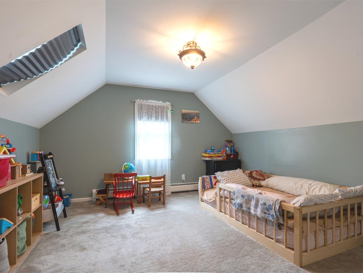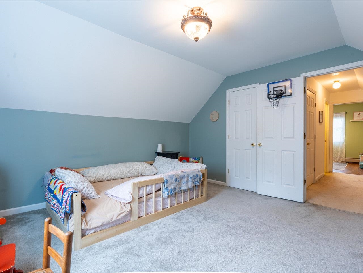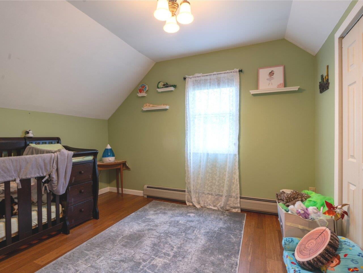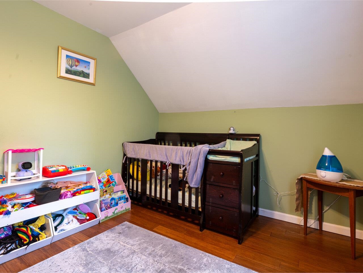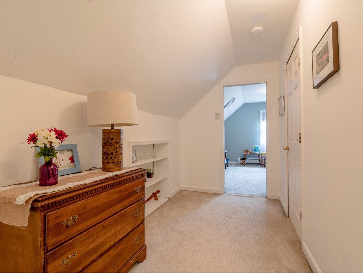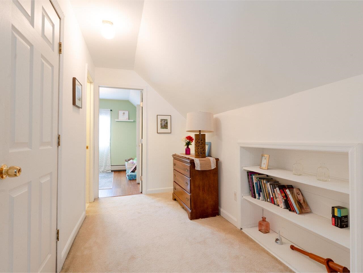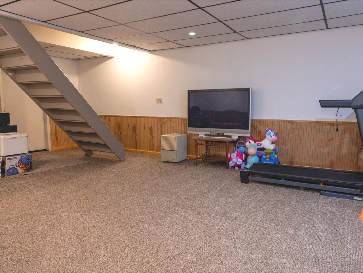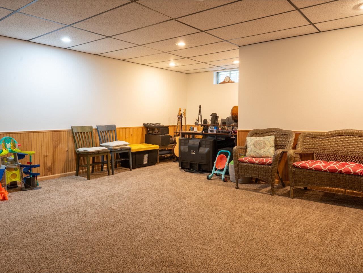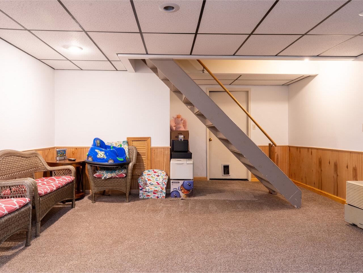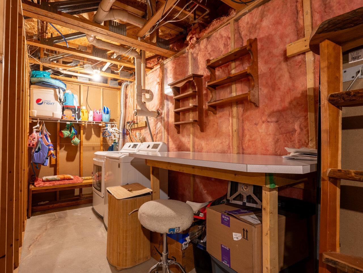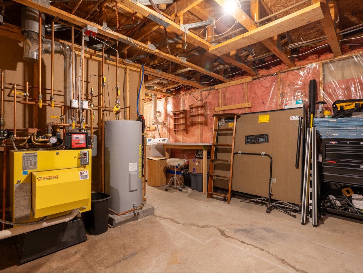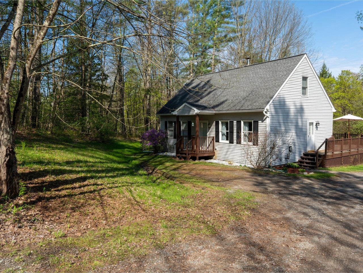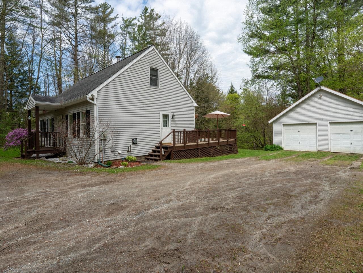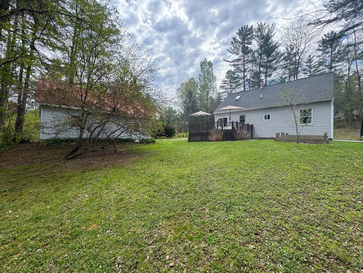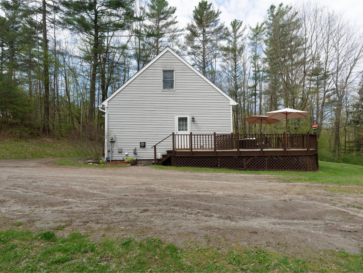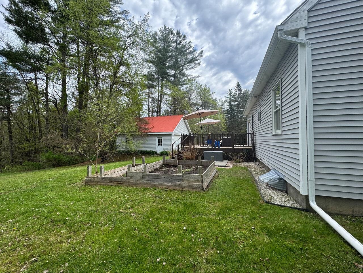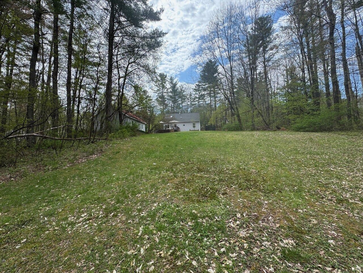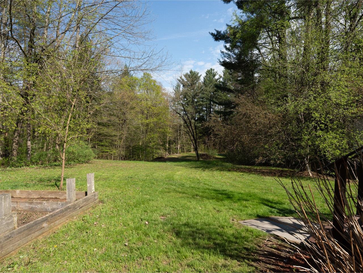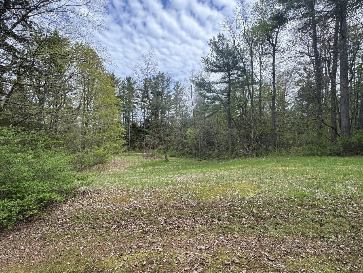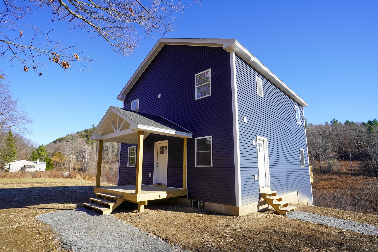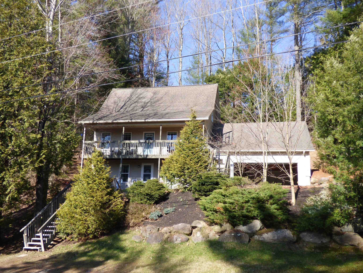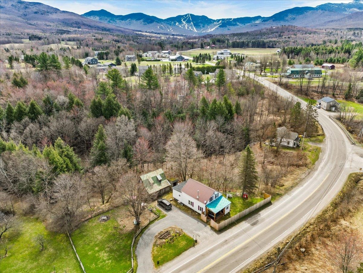1 of 39
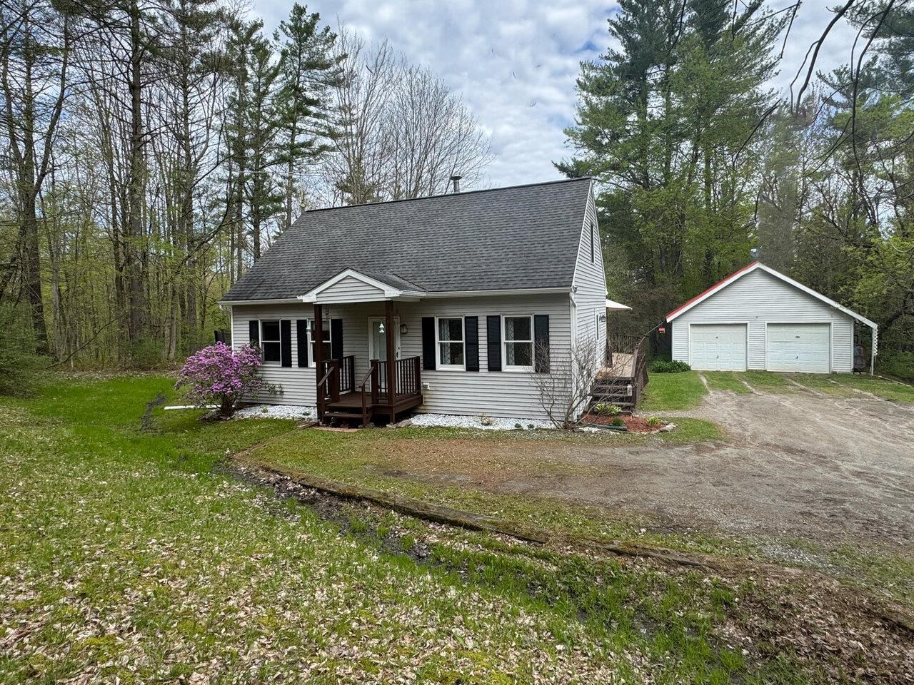
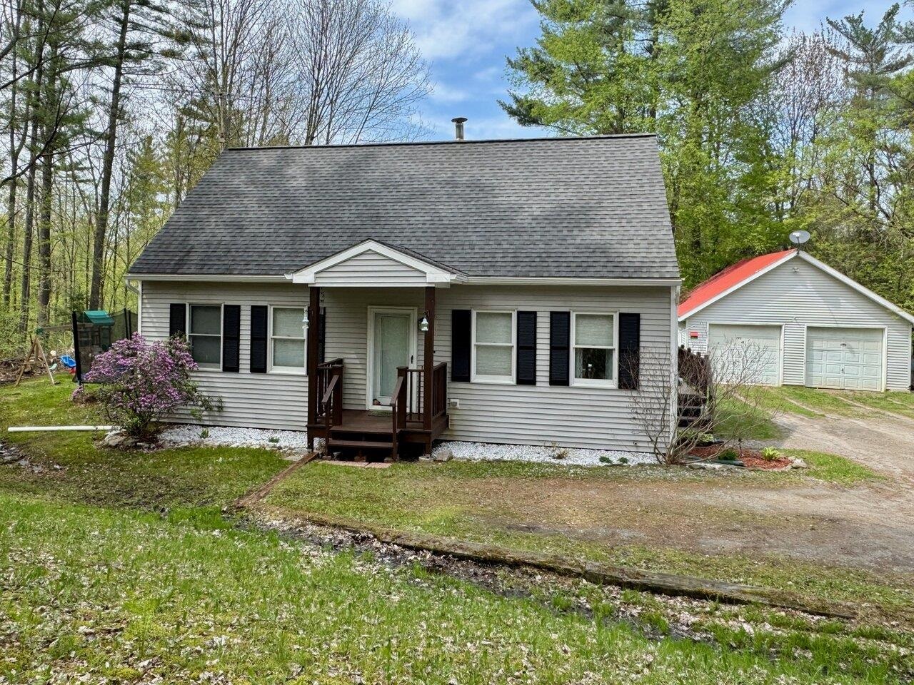
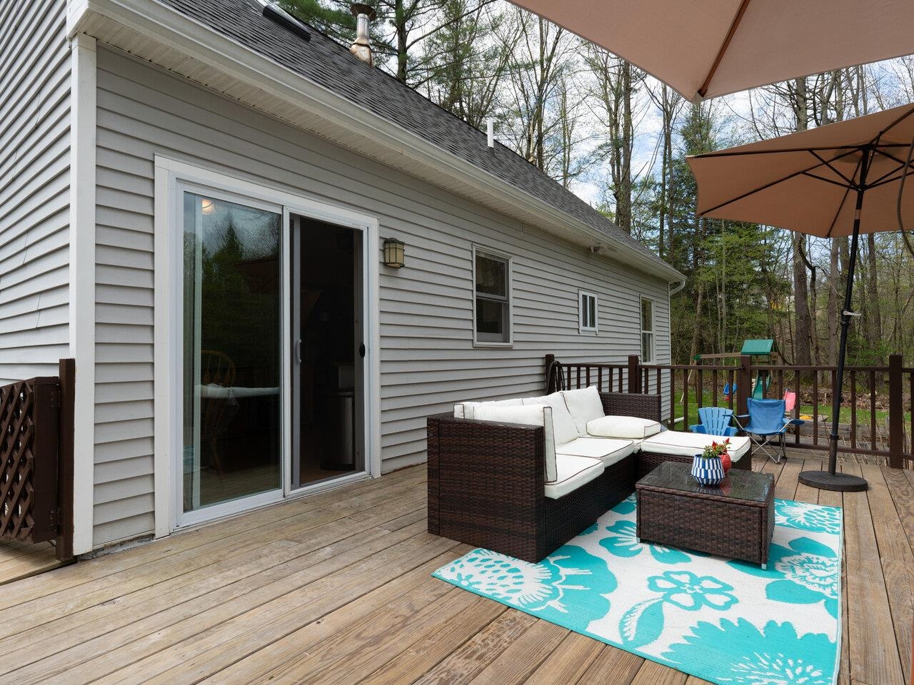
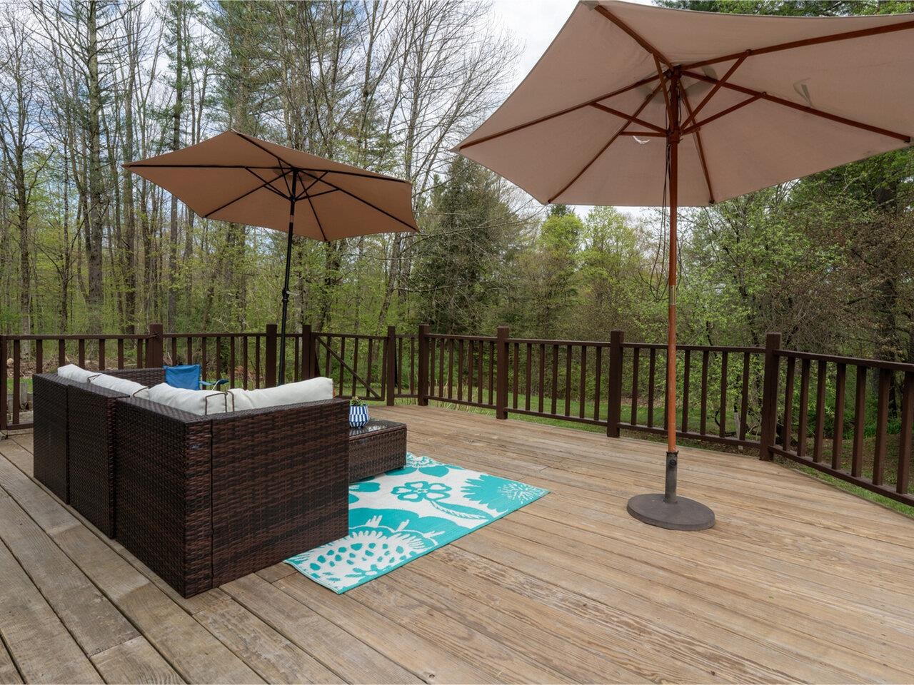
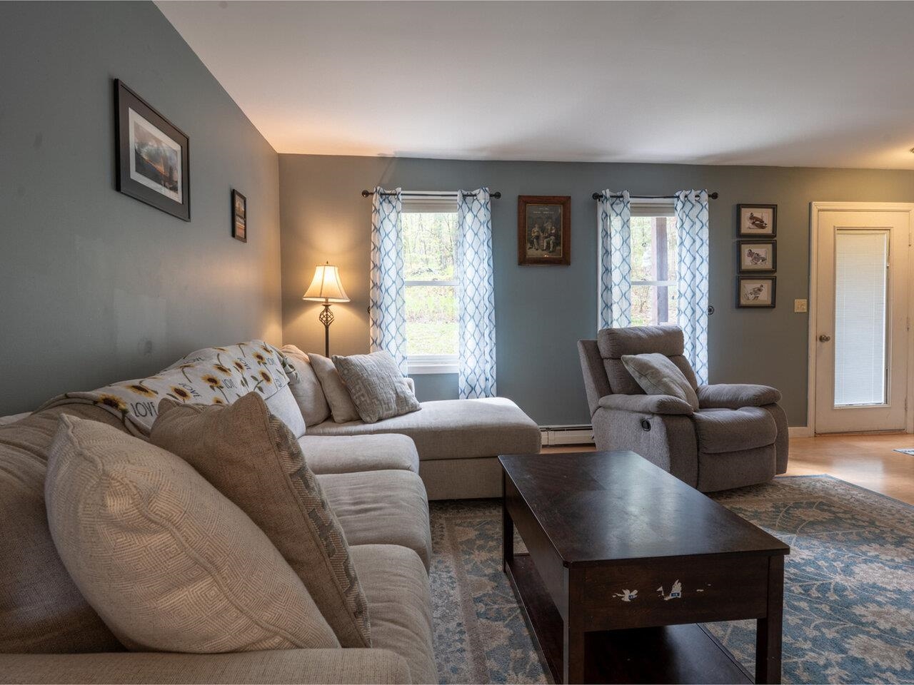
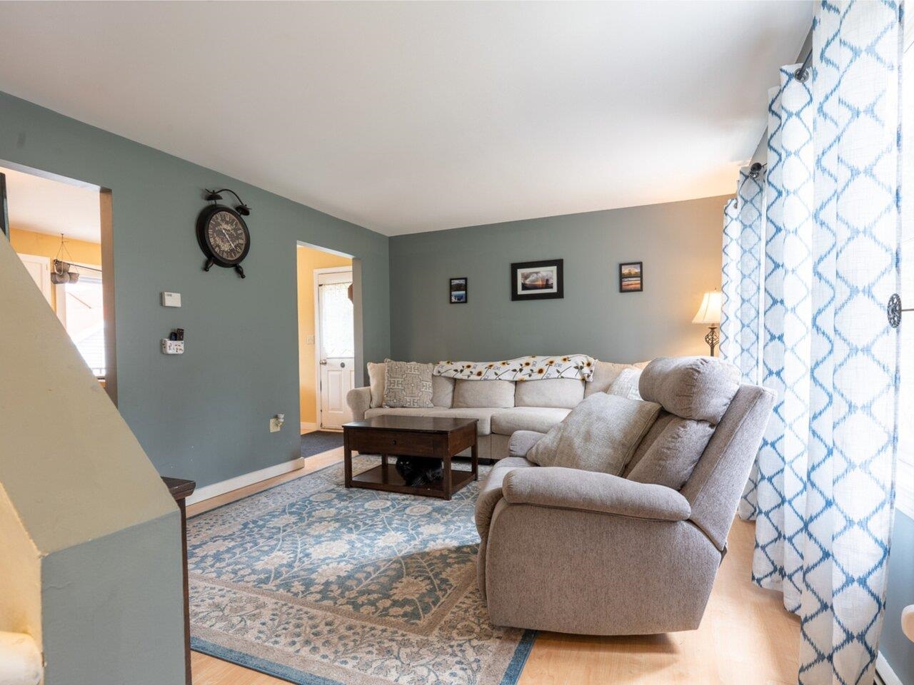
General Property Information
- Property Status:
- Active
- Price:
- $405, 000
- Assessed:
- $0
- Assessed Year:
- County:
- VT-Lamoille
- Acres:
- 1.41
- Property Type:
- Single Family
- Year Built:
- 1990
- Agency/Brokerage:
- Ferrara Beckett Team
Coldwell Banker Hickok and Boardman - Bedrooms:
- 4
- Total Baths:
- 2
- Sq. Ft. (Total):
- 1781
- Tax Year:
- 2024
- Taxes:
- $4, 563
- Association Fees:
Cozy cape on a private lot! Tucked away at the end of a private drive, this charming 4-bedroom, 2-bath cape sits on a serene 1.41-acre lot in a peaceful country setting. The first floor features a sunny eat-in kitchen that opens to a spacious deck - perfect for morning coffee or summer entertaining - along with a cozy living room, full bath, and two generously sized bedrooms. Upstairs, you’ll find two more inviting bedrooms and a convenient half bath. Enjoy even more living space in the finished lower level, complete with a large family room, laundry area, and ample storage. Outside, the expansive grassy yard offers endless potential for gardens, play areas, or simply relaxing in nature. A detached two-car garage with storage above adds extra convenience. Recent updates include a new roof (2019), furnace (2022), sliding glass door (2020), skylight (2024), and a finished basement (2024) - offering peace of mind for years to come. Located just minutes from Cambridge Village, Route 15, and popular outdoor destinations like the Rail Trail, Lamoille River, and Smuggler's Notch Resort, this home is a dream for outdoor enthusiasts. Don’t miss this opportunity to enjoy privacy, comfort, and recreation all in one special place!
Interior Features
- # Of Stories:
- 1.5
- Sq. Ft. (Total):
- 1781
- Sq. Ft. (Above Ground):
- 1368
- Sq. Ft. (Below Ground):
- 413
- Sq. Ft. Unfinished:
- 451
- Rooms:
- 6
- Bedrooms:
- 4
- Baths:
- 2
- Interior Desc:
- Dining Area, Kitchen/Dining, Natural Light, Skylight, Laundry - Basement
- Appliances Included:
- Dishwasher, Dryer, Refrigerator, Washer, Stove - Electric, Water Heater - Oil, Water Heater - Owned, Exhaust Fan, Water Heater
- Flooring:
- Carpet, Laminate, Vinyl
- Heating Cooling Fuel:
- Water Heater:
- Basement Desc:
- Concrete, Partially Finished, Stairs - Interior, Sump Pump, Interior Access, Stairs - Basement
Exterior Features
- Style of Residence:
- Cape
- House Color:
- Time Share:
- No
- Resort:
- Exterior Desc:
- Exterior Details:
- Deck, Garden Space, Natural Shade, Storage
- Amenities/Services:
- Land Desc.:
- Country Setting, Landscaped, Sloping
- Suitable Land Usage:
- Roof Desc.:
- Shingle
- Driveway Desc.:
- Gravel
- Foundation Desc.:
- Concrete
- Sewer Desc.:
- Concrete, On-Site Septic Exists, Septic
- Garage/Parking:
- Yes
- Garage Spaces:
- 2
- Road Frontage:
- 0
Other Information
- List Date:
- 2025-05-14
- Last Updated:


