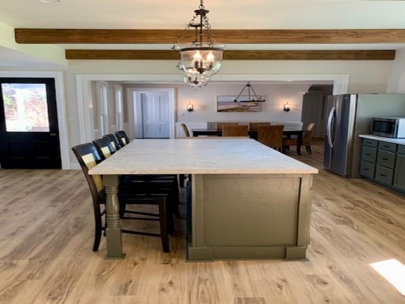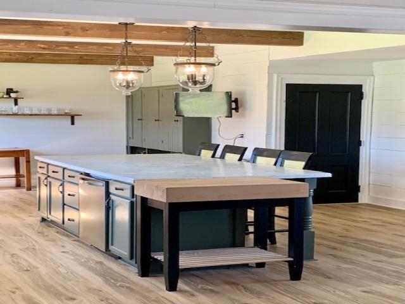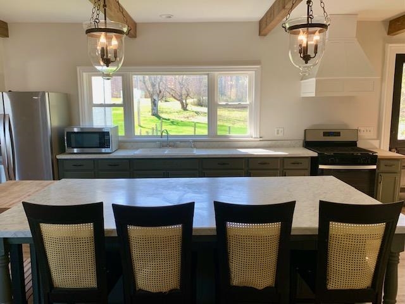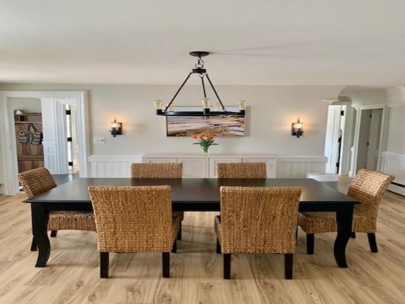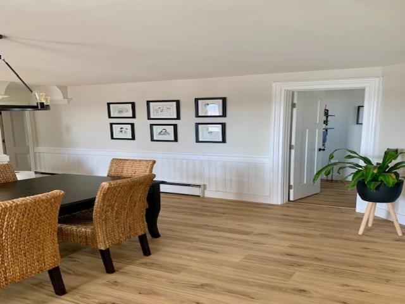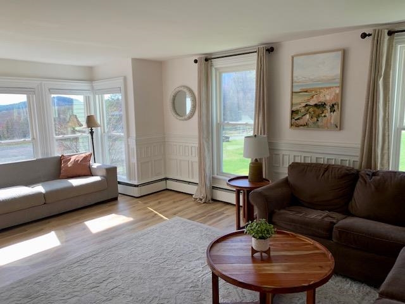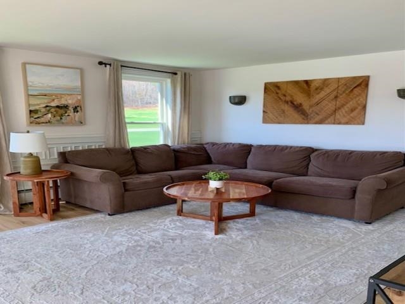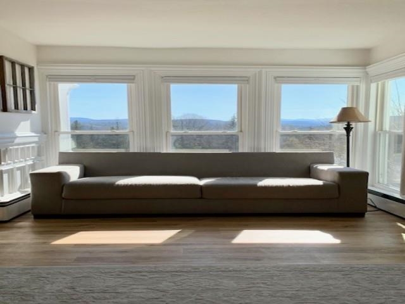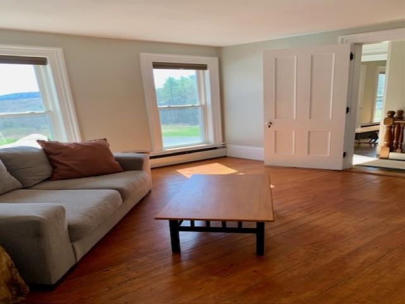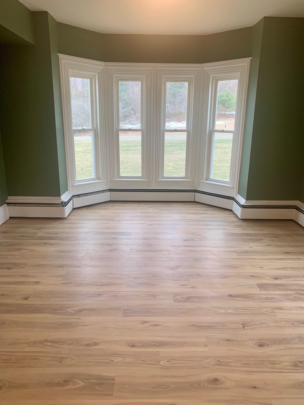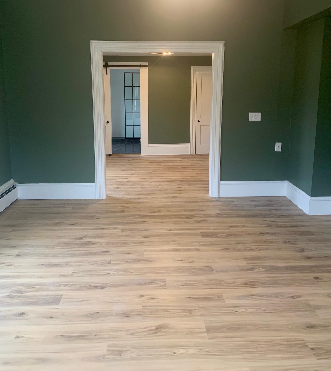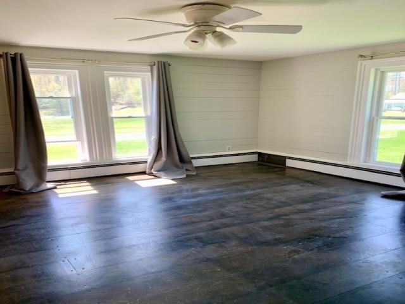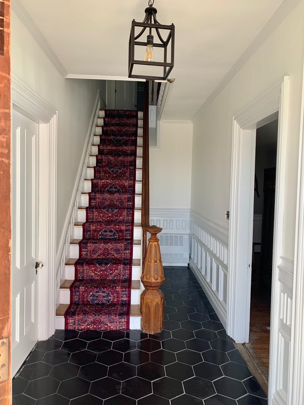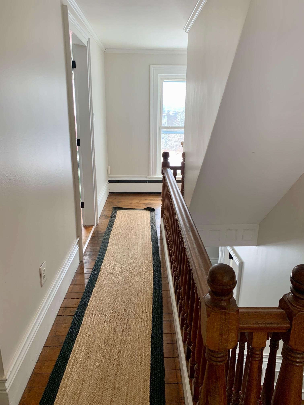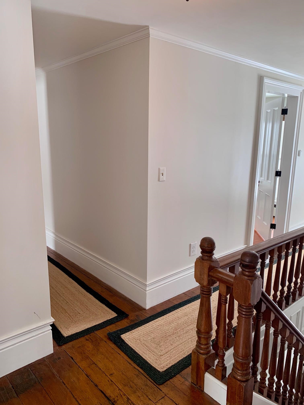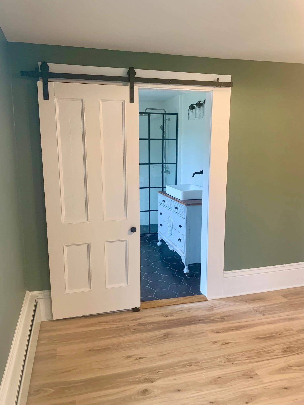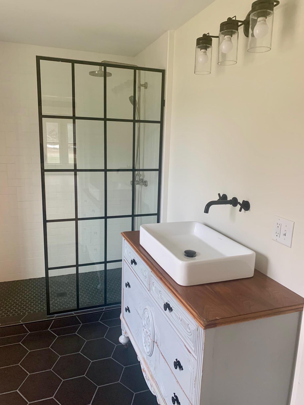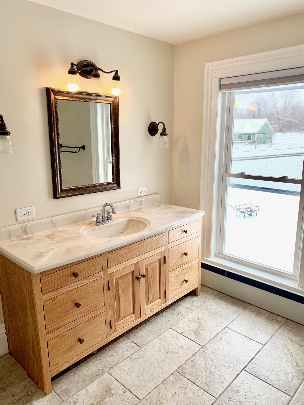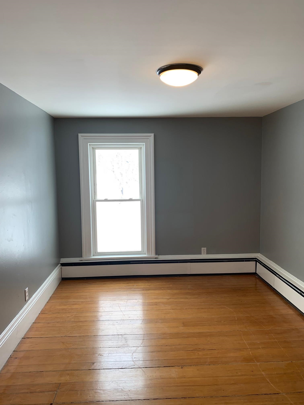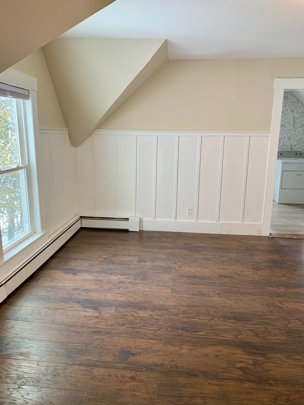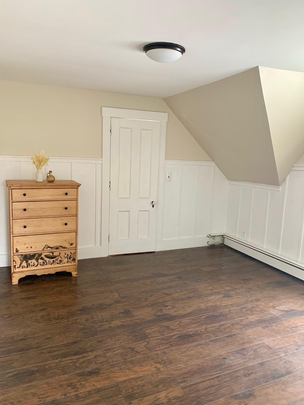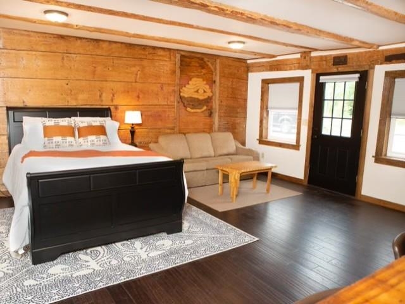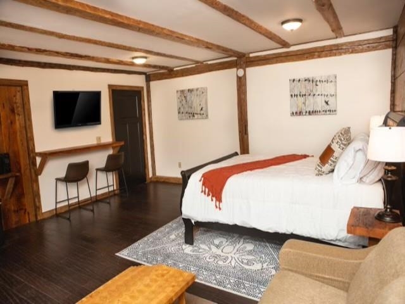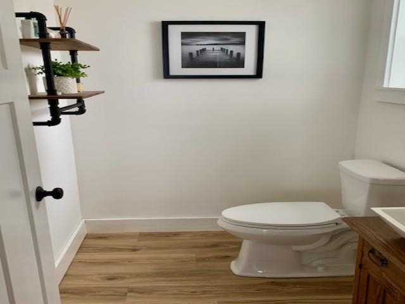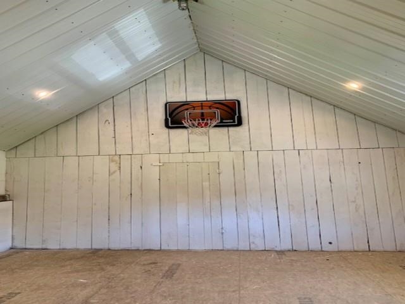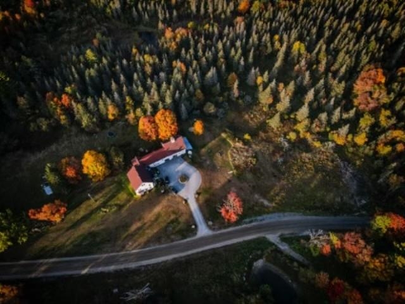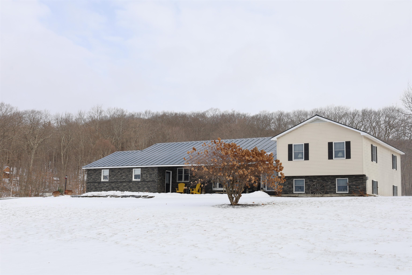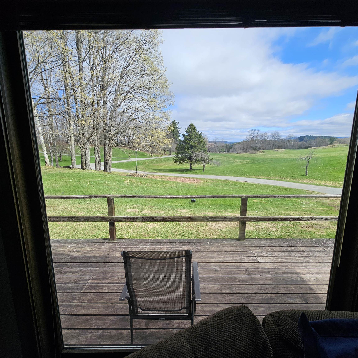1 of 33
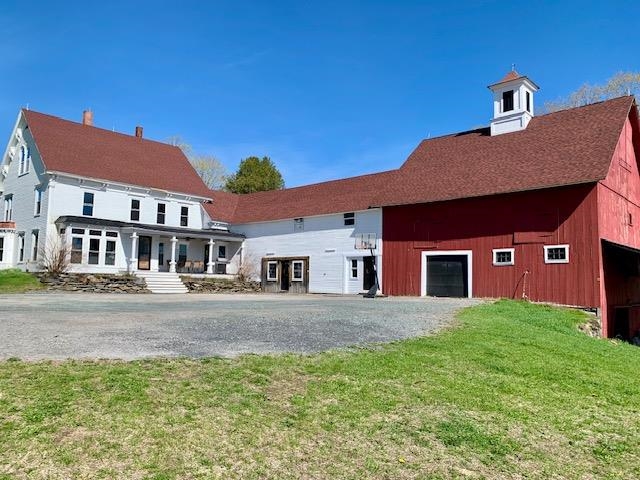
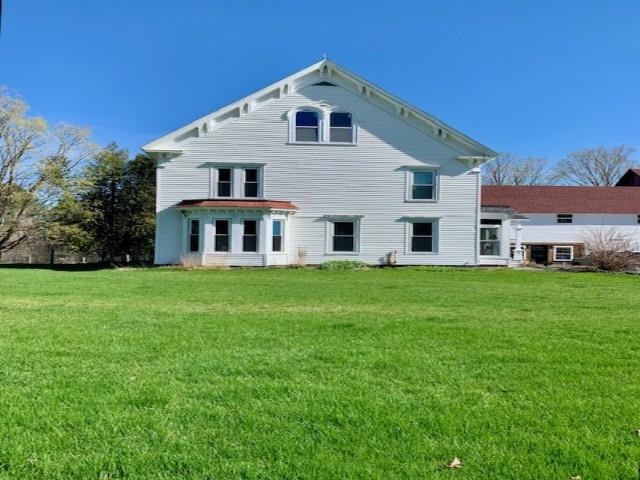
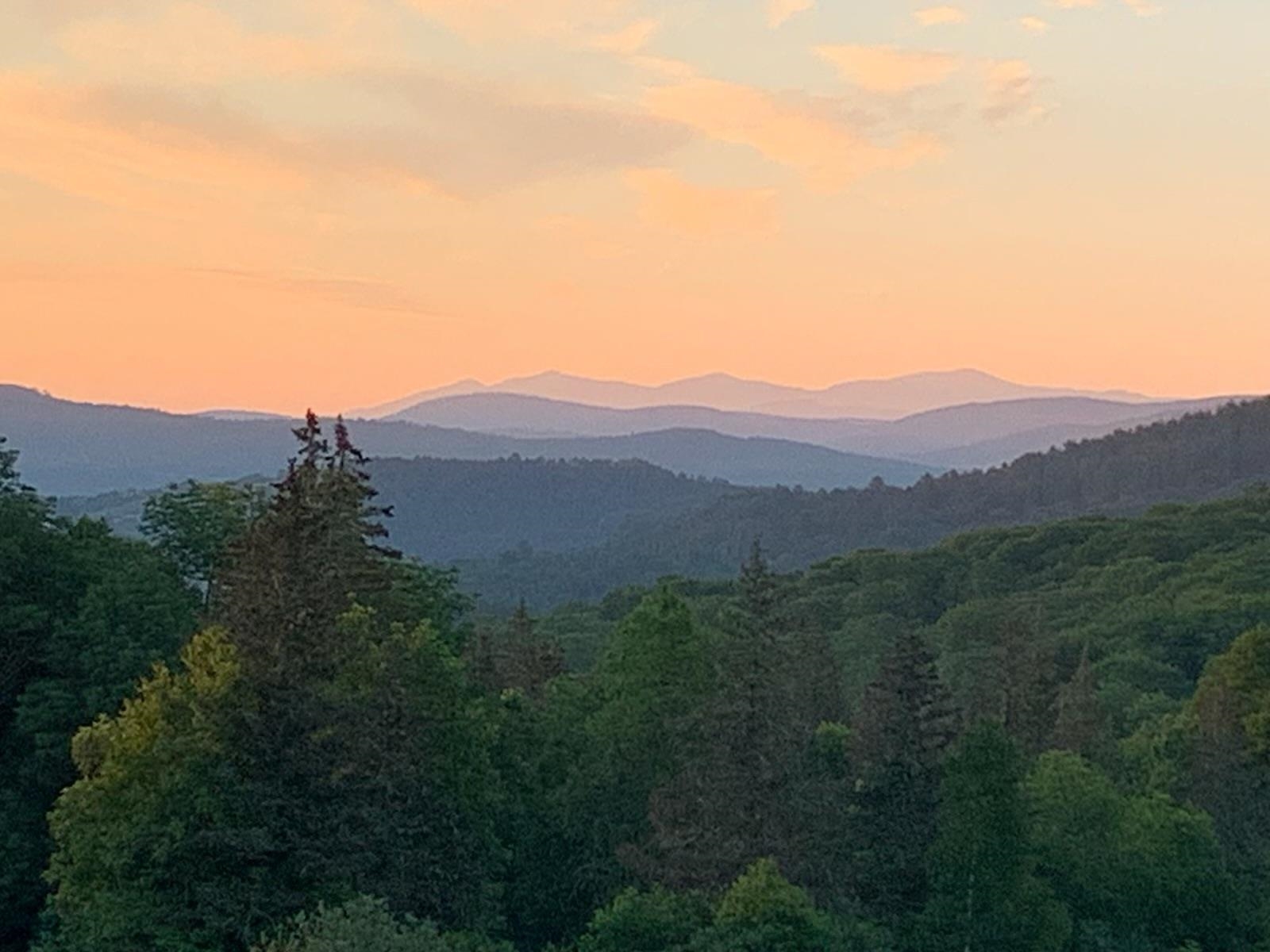
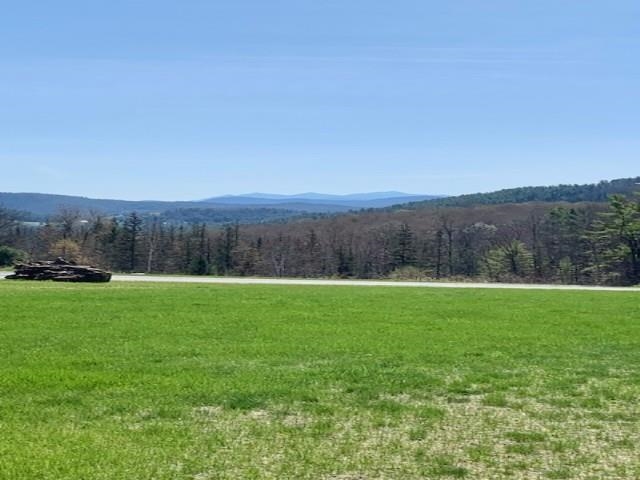
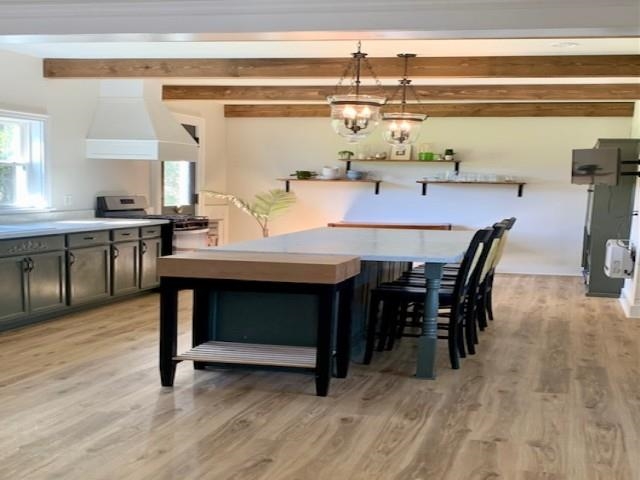
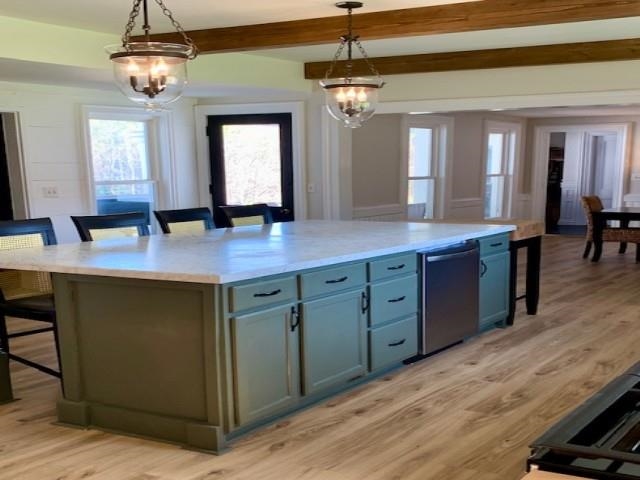
General Property Information
- Property Status:
- Active
- Price:
- $549, 000
- Assessed:
- $0
- Assessed Year:
- 0
- County:
- VT-Caledonia
- Acres:
- 5.10
- Property Type:
- Single Family
- Year Built:
- 1870
- Agency/Brokerage:
- Dave White
OwnerEntry.com - Bedrooms:
- 4
- Total Baths:
- 4
- Sq. Ft. (Total):
- 3543
- Tax Year:
- 2024
- Taxes:
- $7, 303
- Association Fees:
Renovated farmhouse with original vintage detailing and charm. This four-bedroom home offers open concept living on the first floor with a large eat in kitchen, dining room and half bath for easy entertaining. Also on the first floor is a huge master suite featuring bay windows, an adjoining private sitting room and a beautiful en suite. Around the corner you will find a large light-filled living room overlooking mountain views. The Ell off the house is partially finished, has vaulted ceilings and is ready for your personal vision. Attached to the home is an in-law apartment with a private entrance and bathroom which could be used to generate rental income. The barn has two stalls and is currently used as storage but had previously housed livestock for many years. Outside you will find a peaceful front porch and new stone patio overlooking the views and landscaping. There is no better place to experience the seasons that Vermont has to offer! Proof of pre-qualification required.
Interior Features
- # Of Stories:
- 2
- Sq. Ft. (Total):
- 3543
- Sq. Ft. (Above Ground):
- 3543
- Sq. Ft. (Below Ground):
- 0
- Sq. Ft. Unfinished:
- 1520
- Rooms:
- 10
- Bedrooms:
- 4
- Baths:
- 4
- Interior Desc:
- Ceiling Fan, Dining Area, Kitchen/Dining, Laundry Hook-ups, Primary BR w/ BA, Natural Light, Natural Woodwork, Storage - Indoor
- Appliances Included:
- Cooktop - Gas, Dishwasher, Dryer, Range Hood, Refrigerator, Washer
- Flooring:
- Tile, Vinyl, Wood
- Heating Cooling Fuel:
- Water Heater:
- Basement Desc:
- Concrete Floor, Stairs - Interior, Storage Space, Unfinished, Walkout, Stairs - Basement
Exterior Features
- Style of Residence:
- Farmhouse
- House Color:
- Time Share:
- No
- Resort:
- Exterior Desc:
- Exterior Details:
- Porch, Porch - Covered, Storage, Stable(s)
- Amenities/Services:
- Land Desc.:
- Level
- Suitable Land Usage:
- Roof Desc.:
- Membrane, Shingle, Shingle - Architectural
- Driveway Desc.:
- Gravel
- Foundation Desc.:
- Below Frost Line, Brick, Fieldstone
- Sewer Desc.:
- Private
- Garage/Parking:
- Yes
- Garage Spaces:
- 1
- Road Frontage:
- 1
Other Information
- List Date:
- 2025-05-13
- Last Updated:


