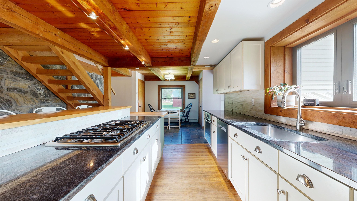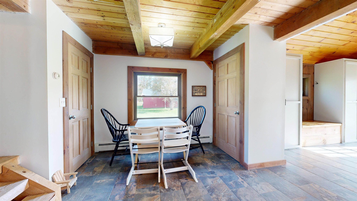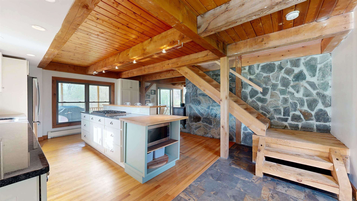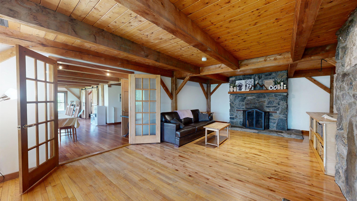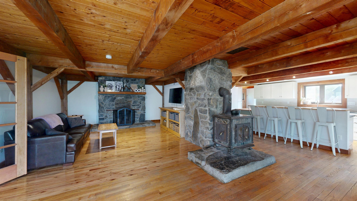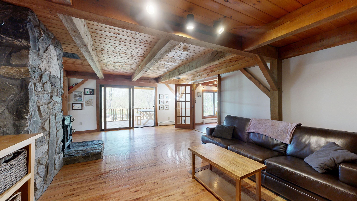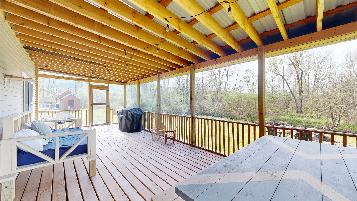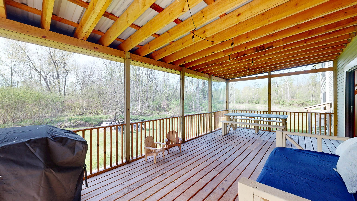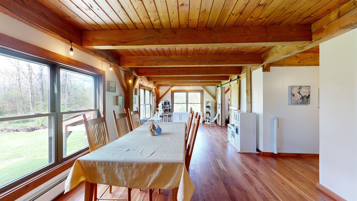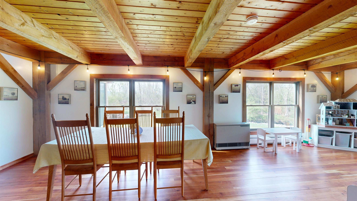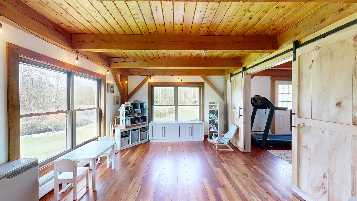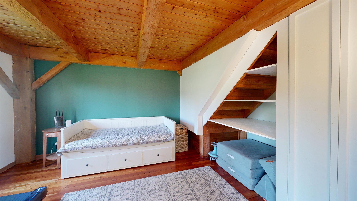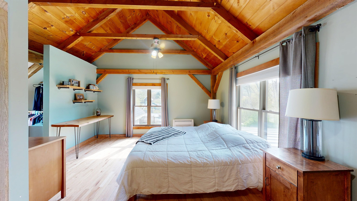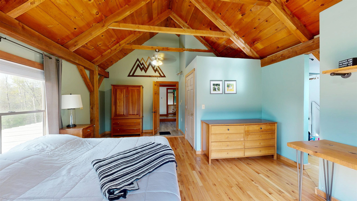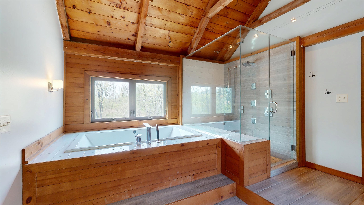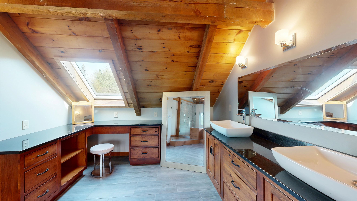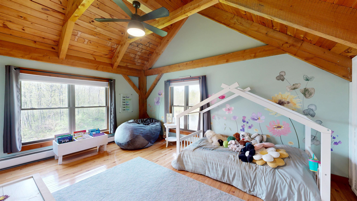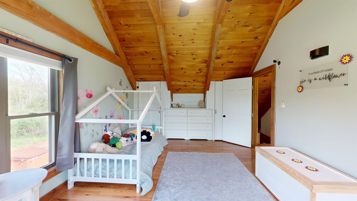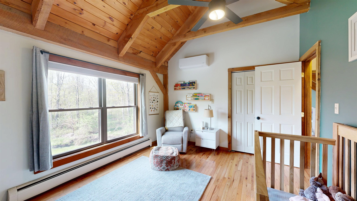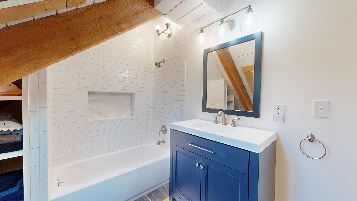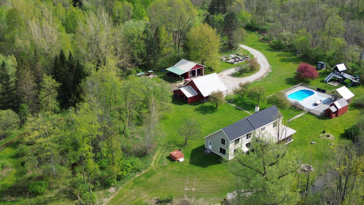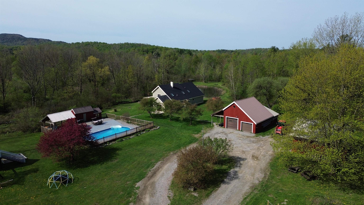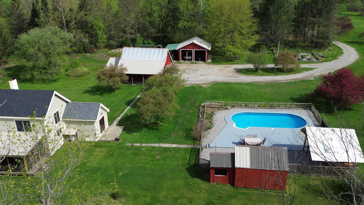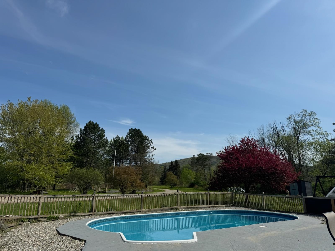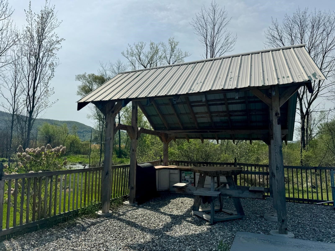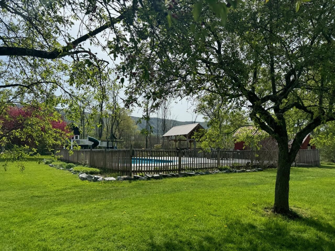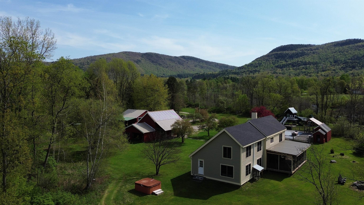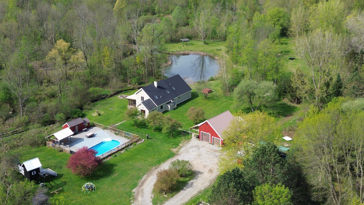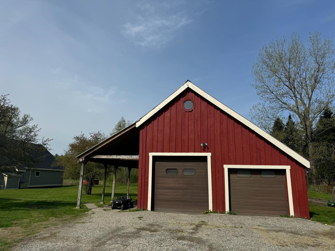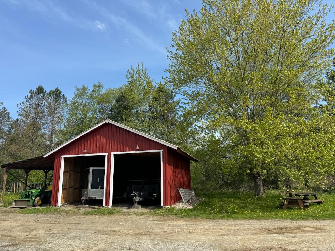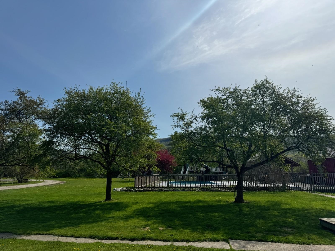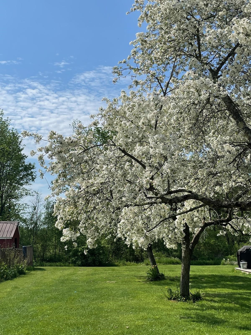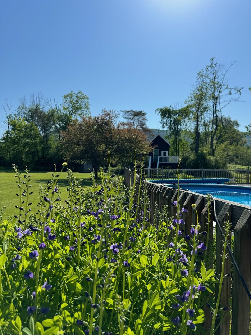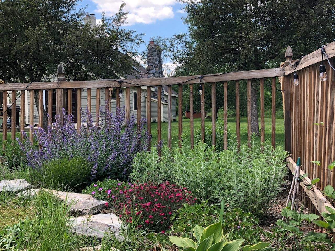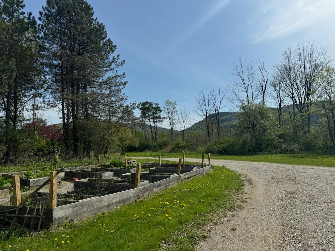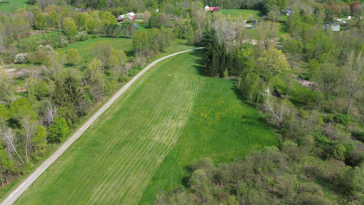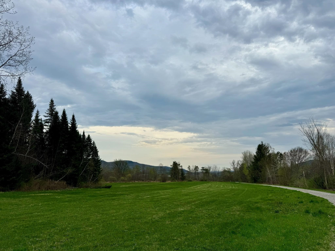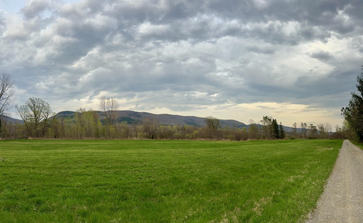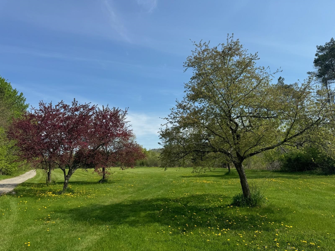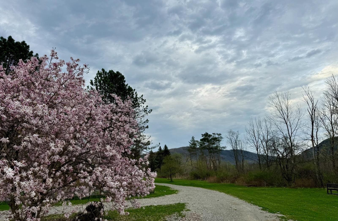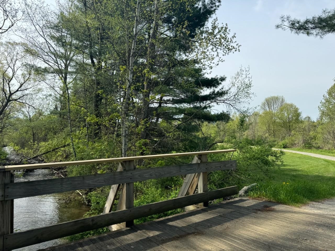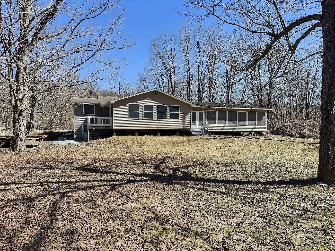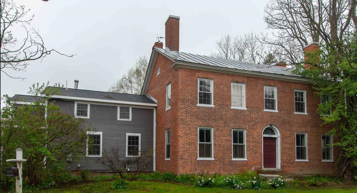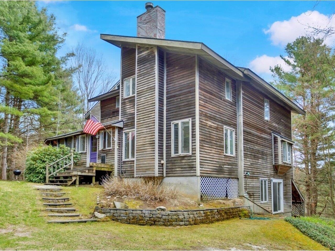1 of 49
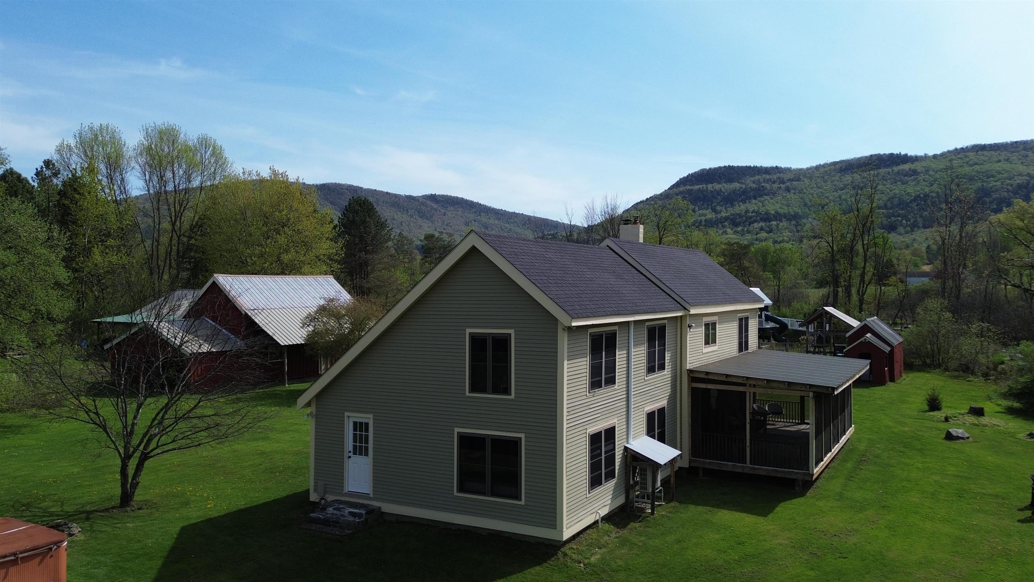
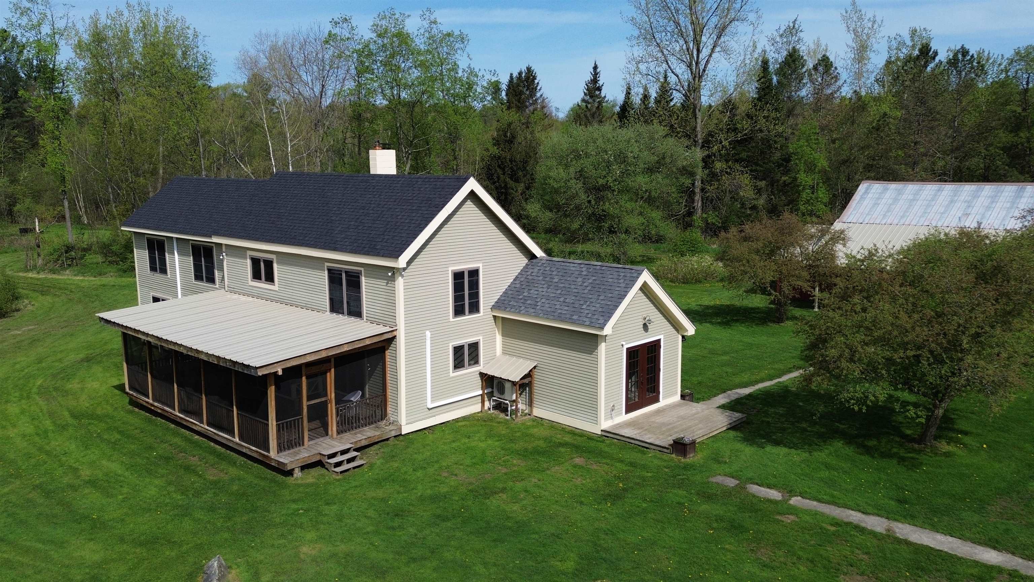
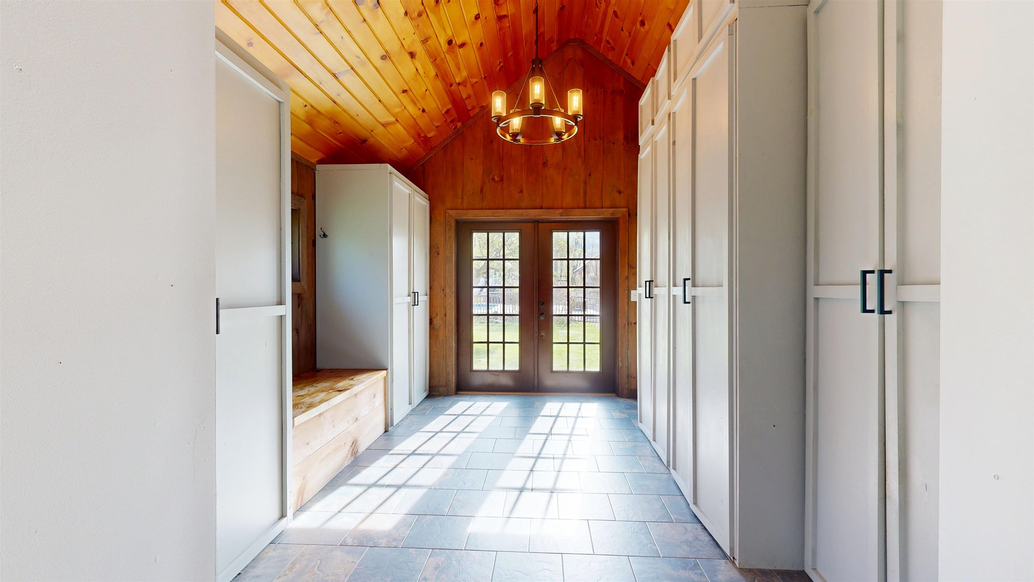
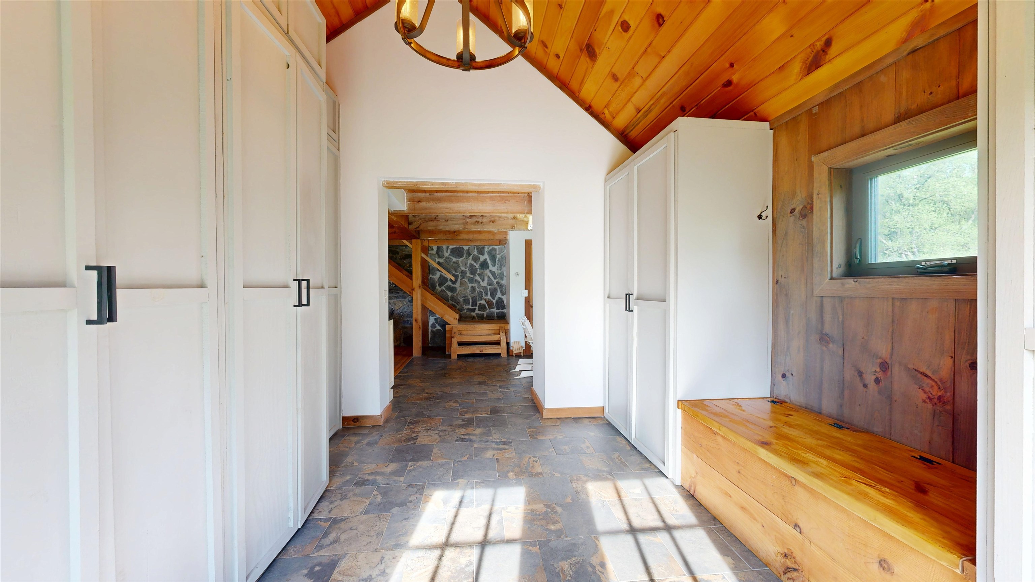
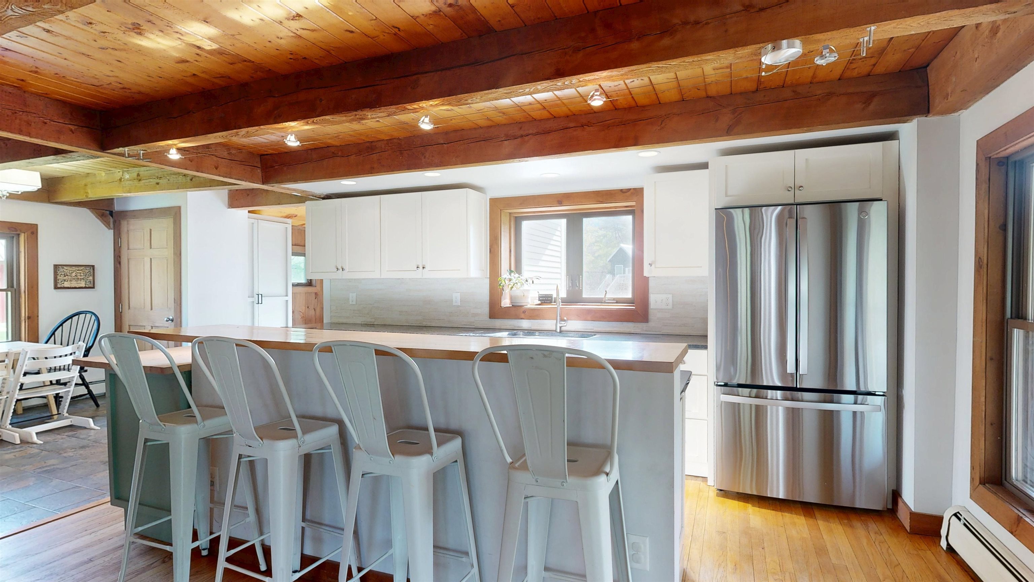
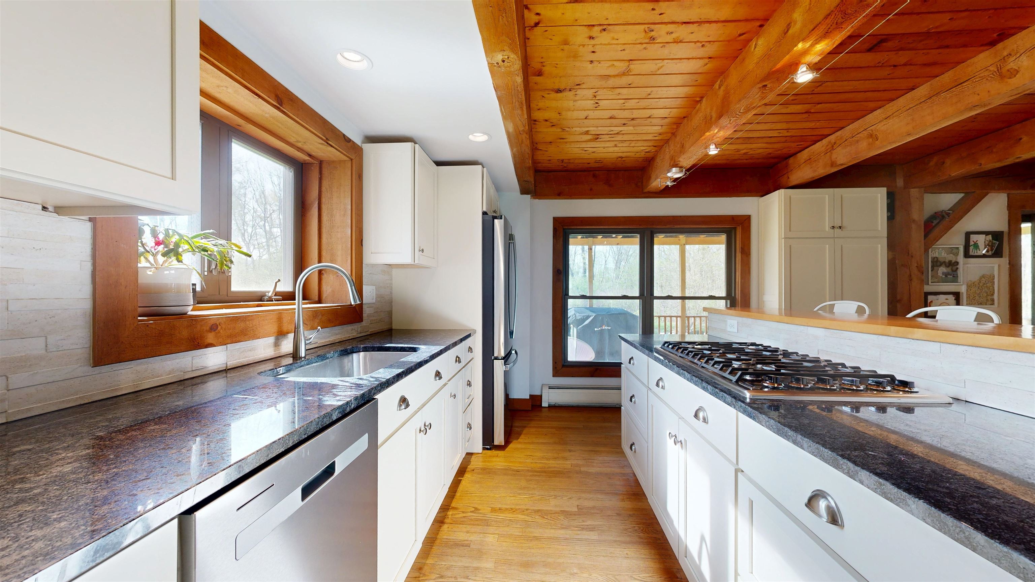
General Property Information
- Property Status:
- Active
- Price:
- $646, 000
- Assessed:
- $0
- Assessed Year:
- County:
- VT-Addison
- Acres:
- 17.43
- Property Type:
- Single Family
- Year Built:
- 1985
- Agency/Brokerage:
- The Nancy Jenkins Team
Nancy Jenkins Real Estate - Bedrooms:
- 3
- Total Baths:
- 3
- Sq. Ft. (Total):
- 3012
- Tax Year:
- 2025
- Taxes:
- $9, 708
- Association Fees:
Tucked away on 17.43 private acres just over the Hinesburg line in Starksboro, this Vermont Frame Hemlock Post and Beam Saltbox Contemporary is a nature lover’s dream. The land offers a mix of open pasture, woods, and wetlands, bordered by Hollow Brook with a stream-fed pond—perfect for peaceful walks and abundant wildlife. Inside, the open-concept layout is filled with natural light from large windows throughout and features hardwood floors and a cozy Hearthstone woodstove. The updated kitchen includes granite counters and newer appliances, while the mudroom offers floor-to-ceiling built-ins. A first-floor ¾ bath and laundry room provide added convenience. Upstairs, you’ll find three bedrooms, including a primary suite with a walk-in shower, soaking tub, and an additional updated full bath. Heat pumps offer cooling in summer and supplemental heat in winter. The bright bonus room with private entrance is perfect for an office, studio, or guest space. Outside, enjoy a large screened porch, in-ground pool with patio, outdoor kitchen, amazing perennial gardens and large enclosed garden area with raised beds. Storage is no issue with both an oversized heated 2-car garage with a 3-ton lift and an additional detached 2-car garage. A whole-house generator completes this serene and private Vermont retreat. Seller is licensed realtor.
Interior Features
- # Of Stories:
- 2
- Sq. Ft. (Total):
- 3012
- Sq. Ft. (Above Ground):
- 3012
- Sq. Ft. (Below Ground):
- 0
- Sq. Ft. Unfinished:
- 891
- Rooms:
- 8
- Bedrooms:
- 3
- Baths:
- 3
- Interior Desc:
- Cathedral Ceiling, Ceiling Fan, Dining Area, Kitchen Island, Kitchen/Dining, Living/Dining, Primary BR w/ BA, Natural Light, Soaking Tub, Vaulted Ceiling, Walk-in Closet, Laundry - 1st Floor
- Appliances Included:
- Dishwasher, Dryer, Microwave, Oven - Wall, Range - Gas, Refrigerator, Washer, Water Heater - Oil, Water Heater - Owned
- Flooring:
- Hardwood, Tile
- Heating Cooling Fuel:
- Water Heater:
- Basement Desc:
- Crawl Space, Sump Pump
Exterior Features
- Style of Residence:
- Saltbox, Post and Beam
- House Color:
- Time Share:
- No
- Resort:
- Exterior Desc:
- Exterior Details:
- Deck, Garden Space, Pool - In Ground, Porch - Screened
- Amenities/Services:
- Land Desc.:
- Country Setting, Mountain View, Pond, River Frontage
- Suitable Land Usage:
- Roof Desc.:
- Shingle - Architectural
- Driveway Desc.:
- Crushed Stone
- Foundation Desc.:
- Concrete
- Sewer Desc.:
- Septic
- Garage/Parking:
- Yes
- Garage Spaces:
- 6
- Road Frontage:
- 0
Other Information
- List Date:
- 2025-05-13
- Last Updated:


