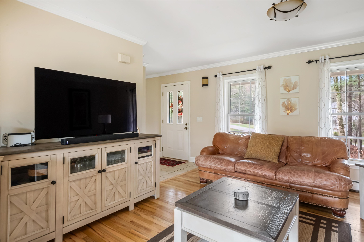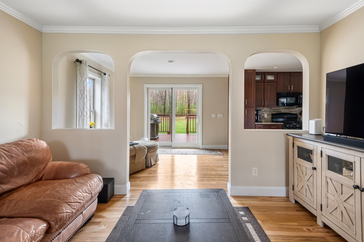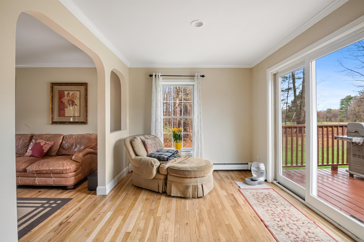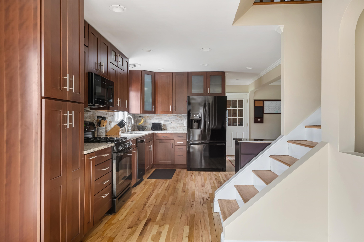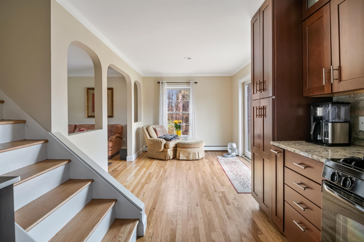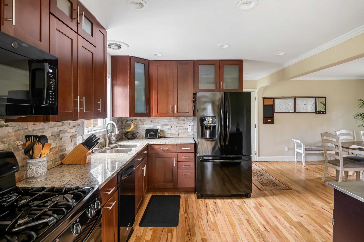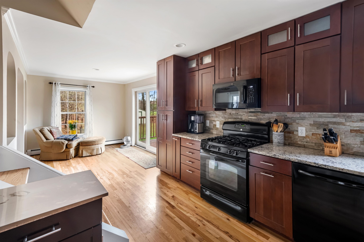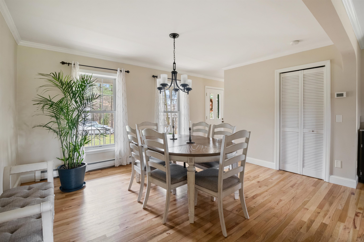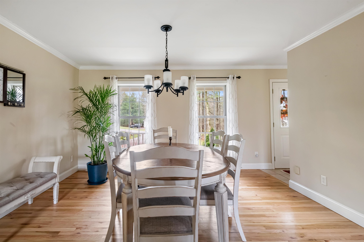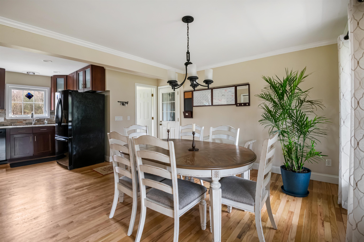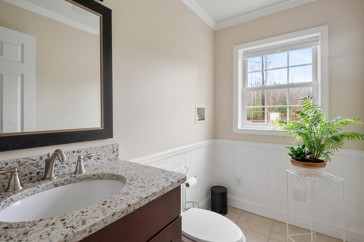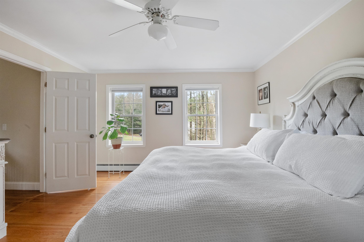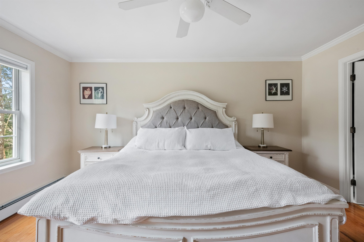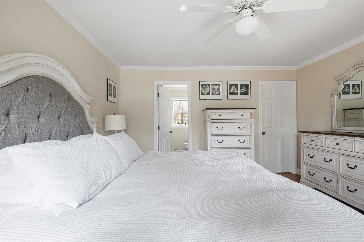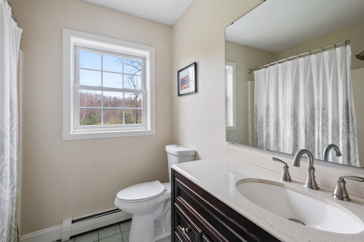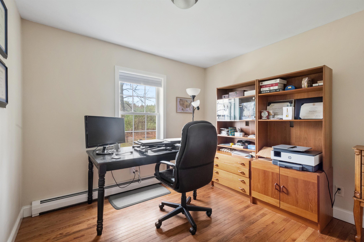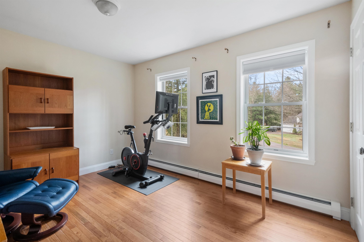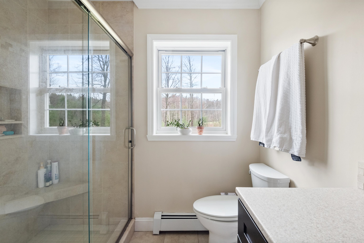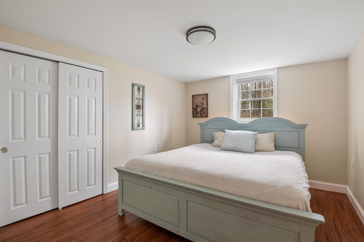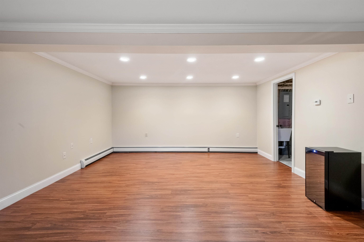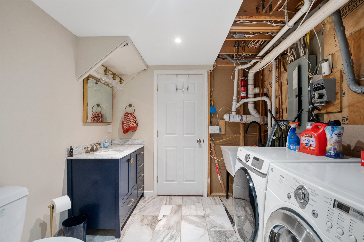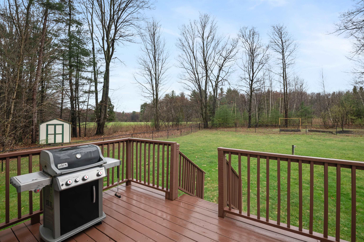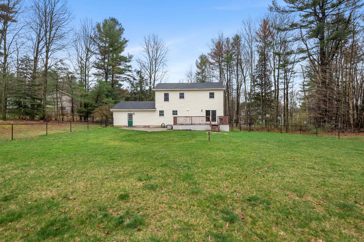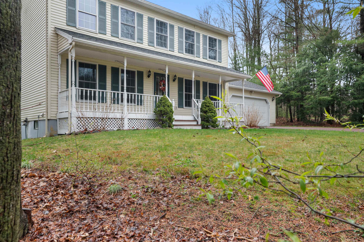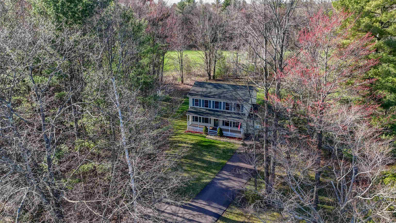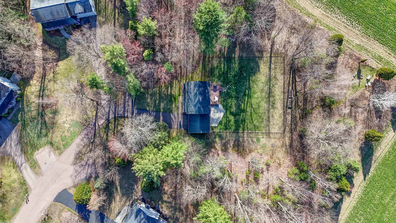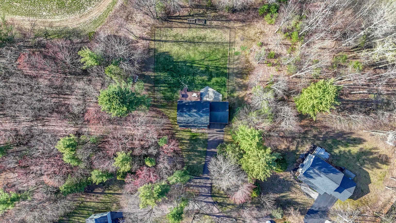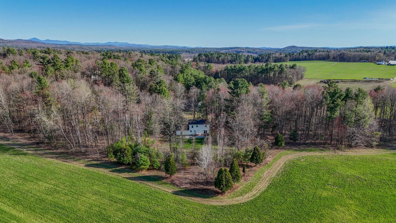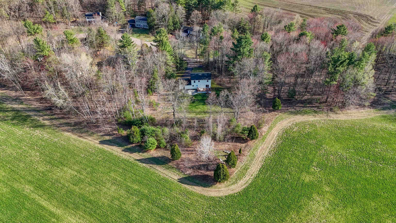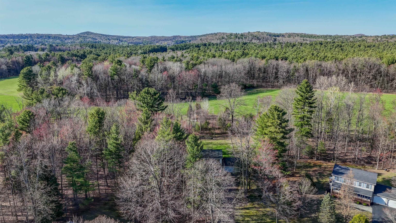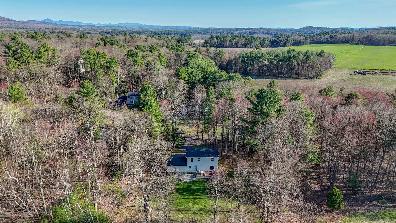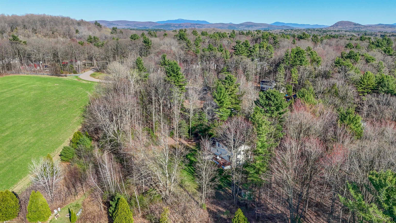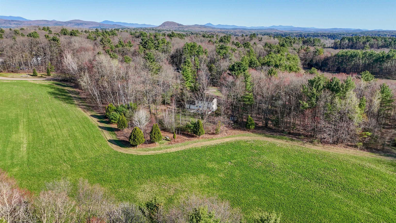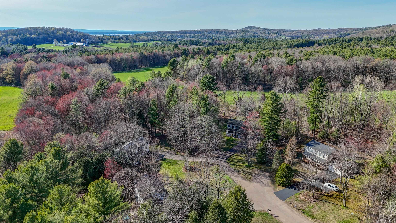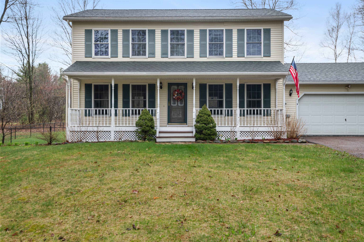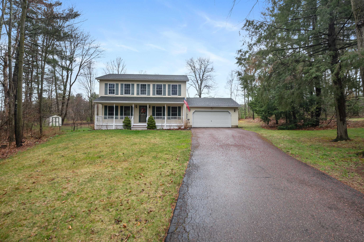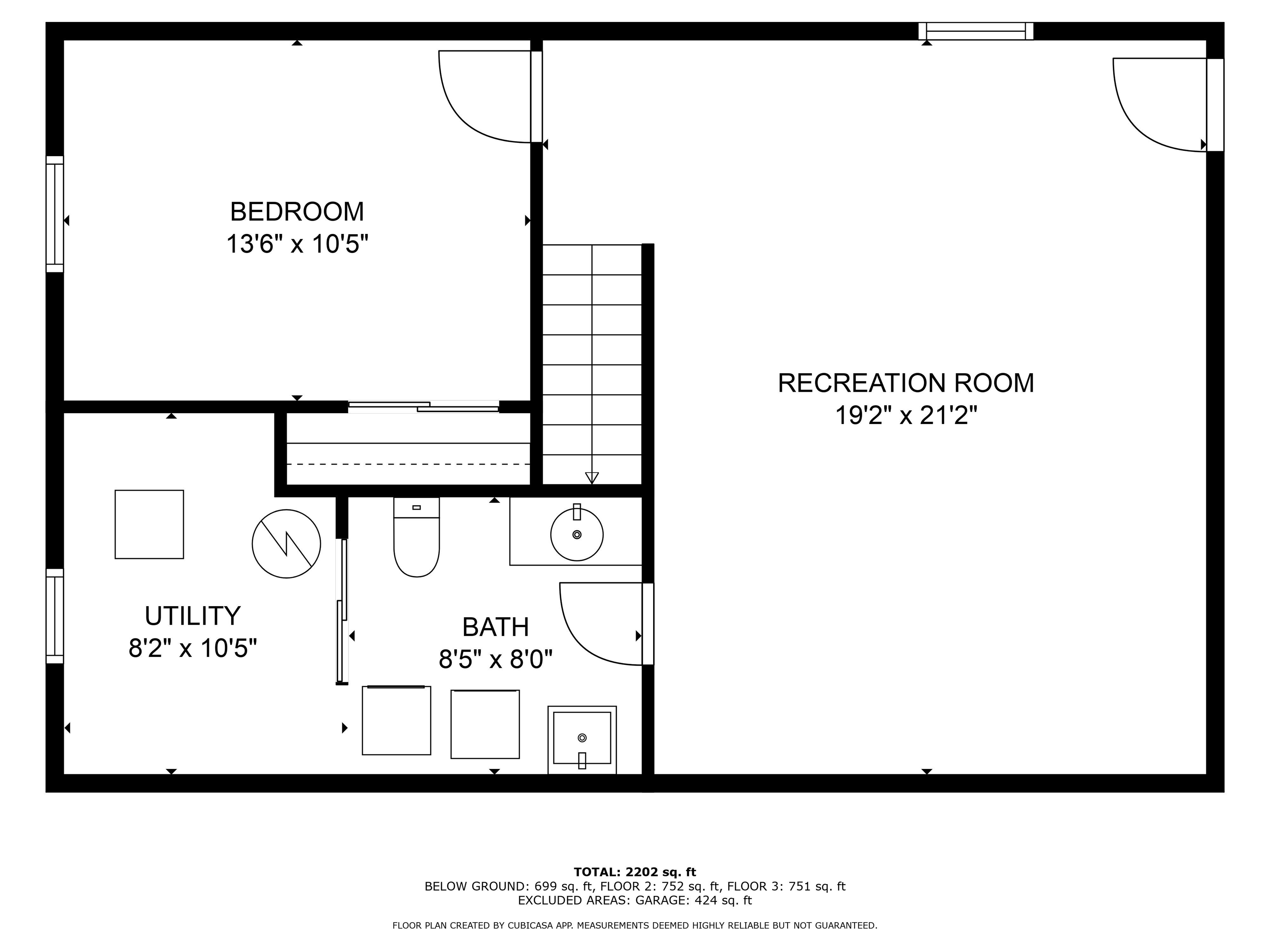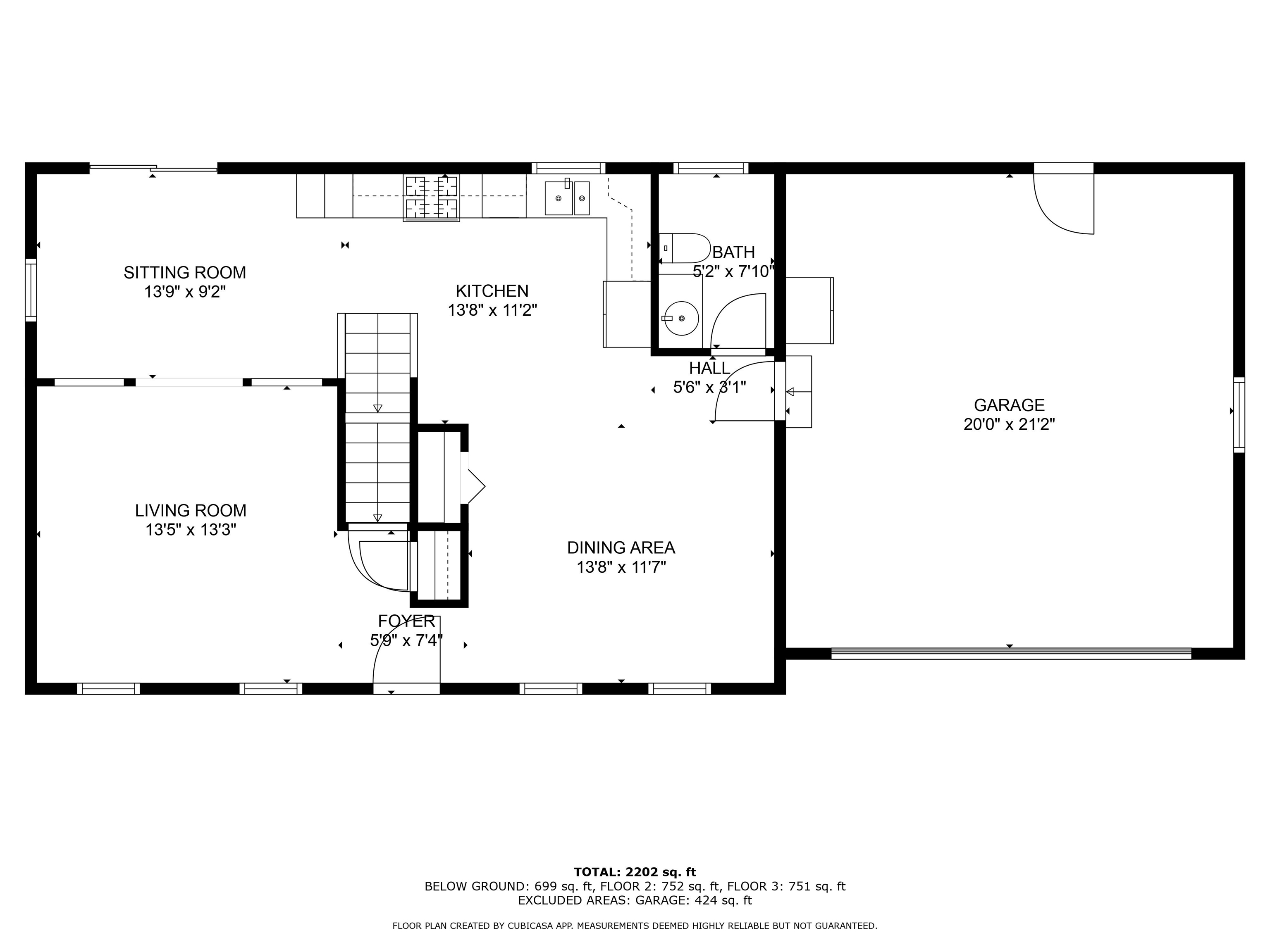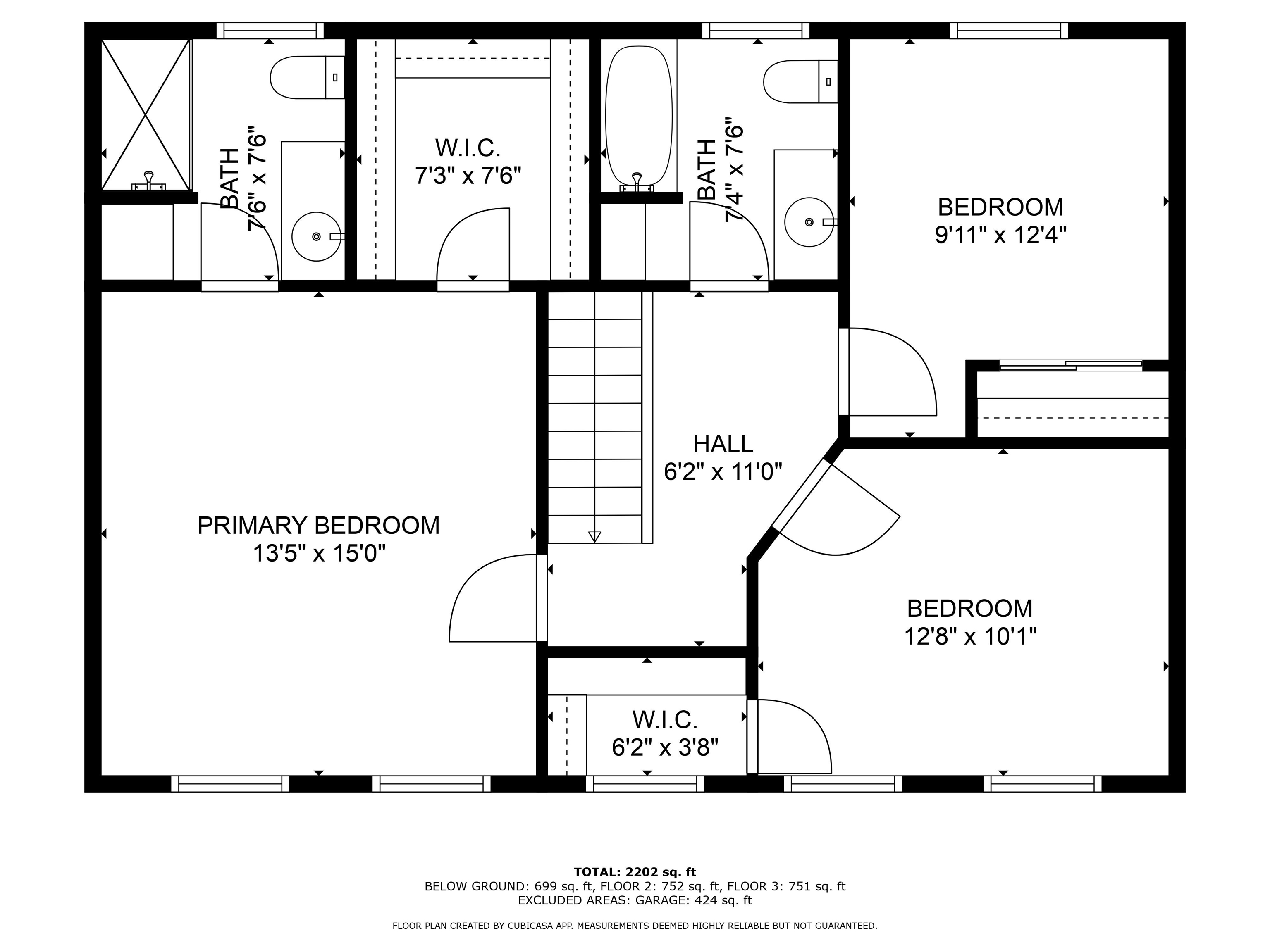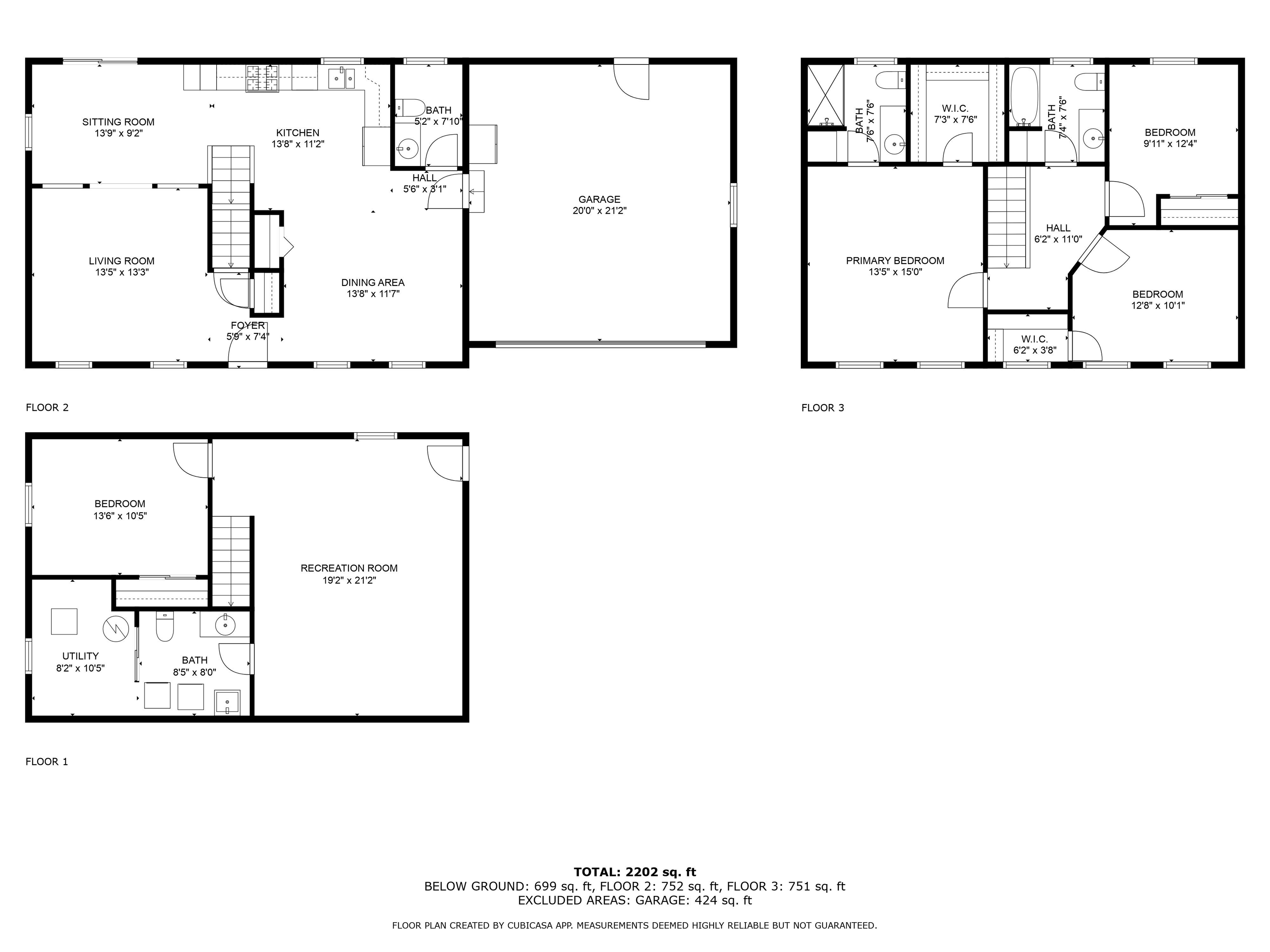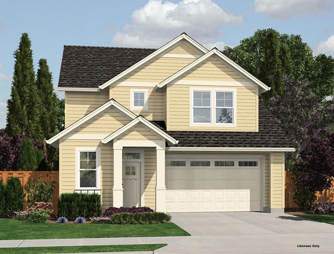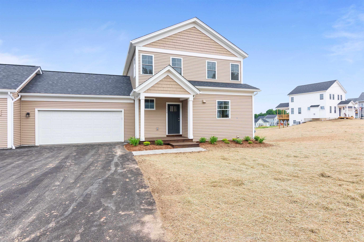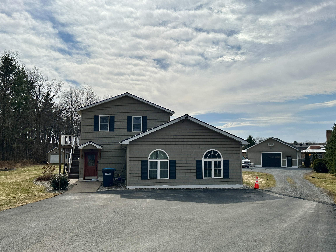1 of 47
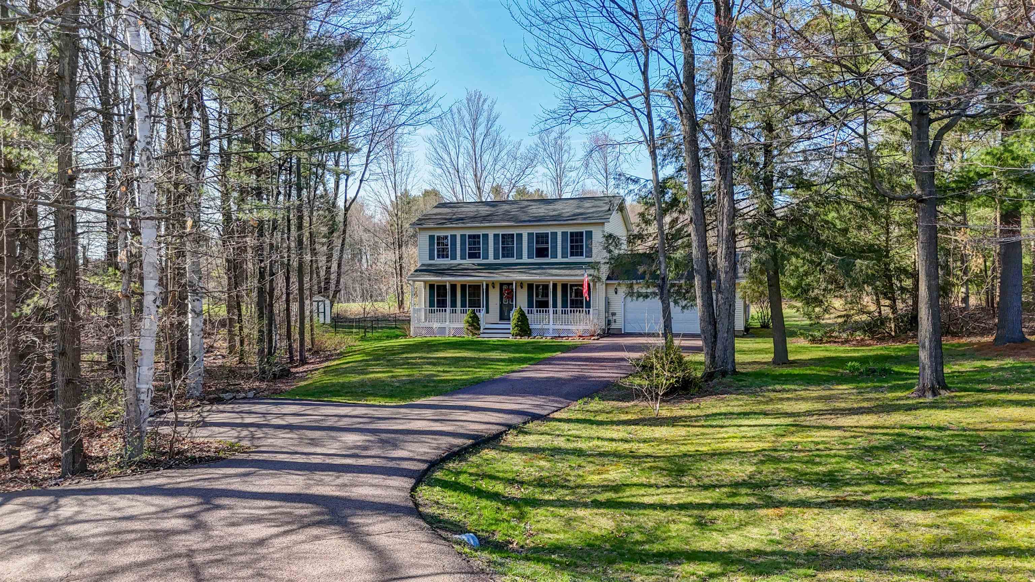
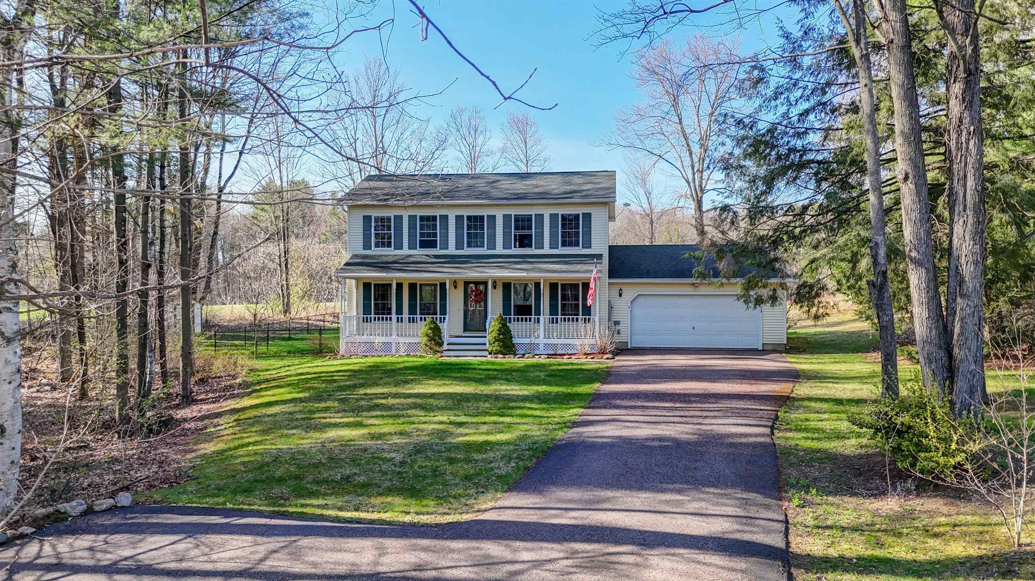
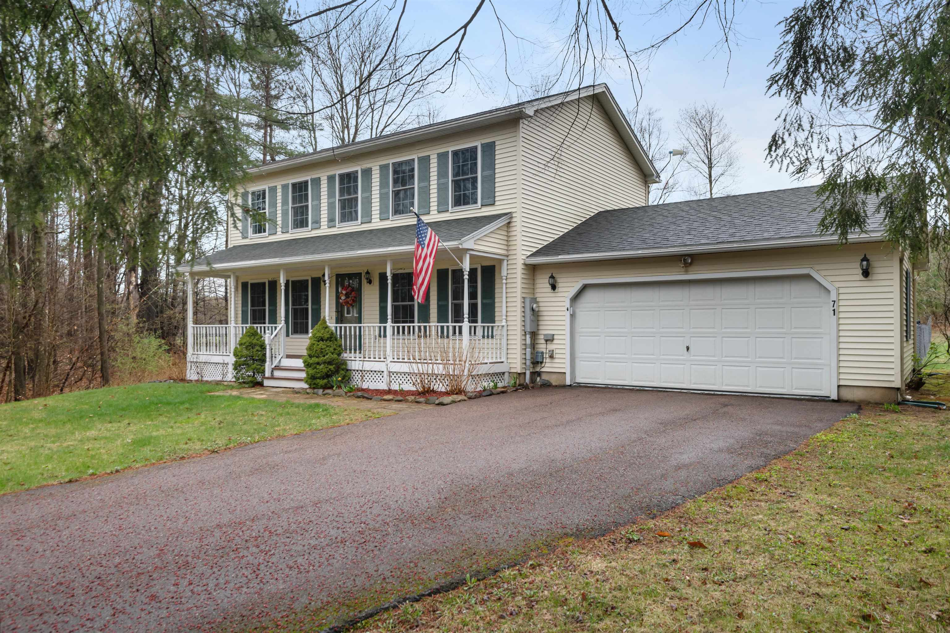
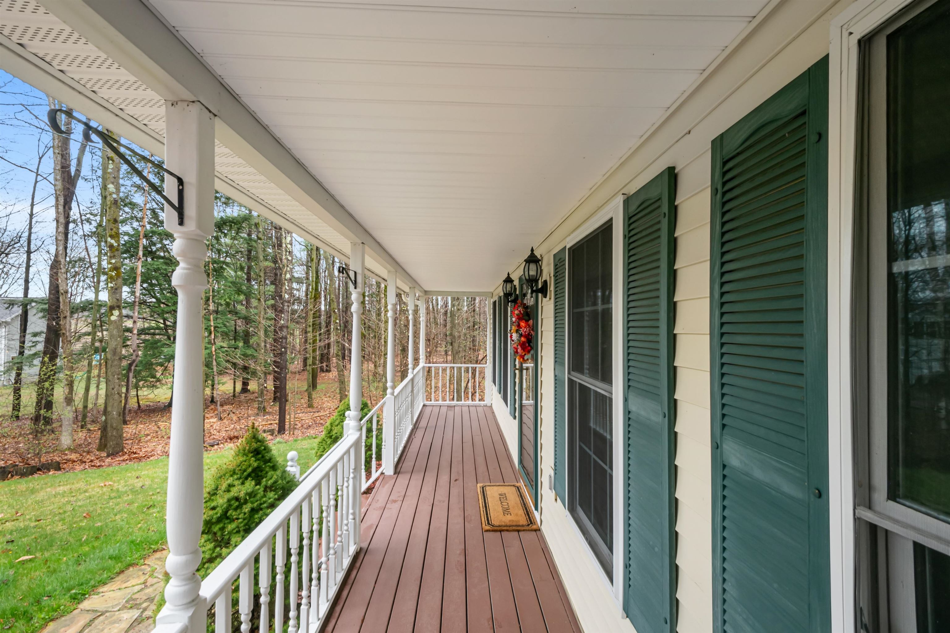
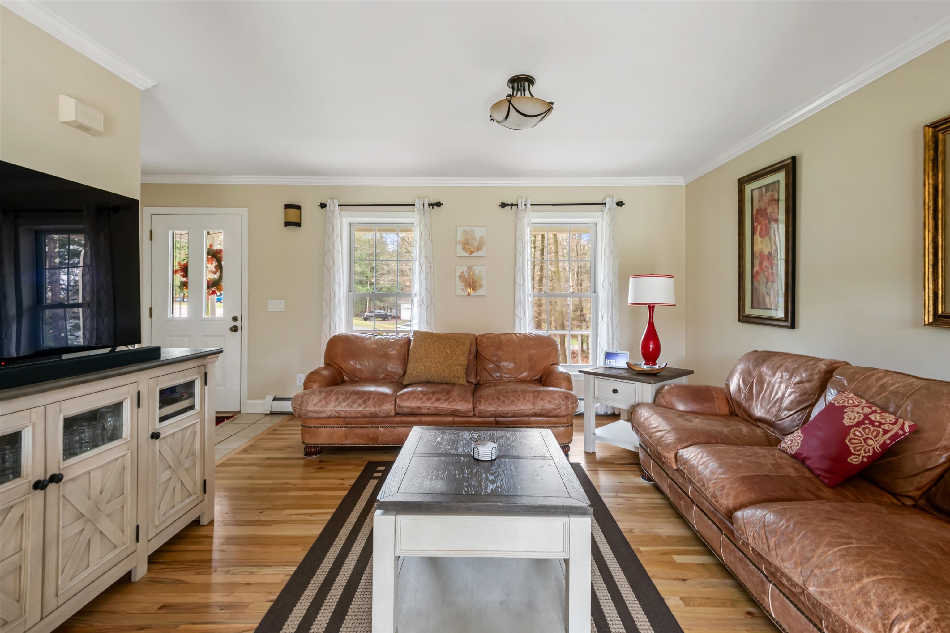
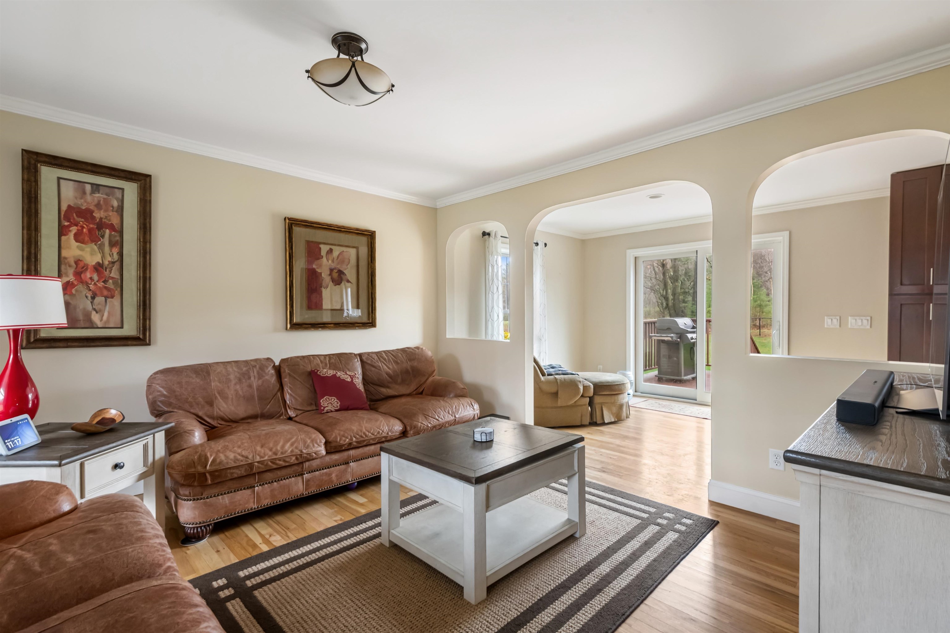
General Property Information
- Property Status:
- Active
- Price:
- $589, 000
- Assessed:
- $0
- Assessed Year:
- County:
- VT-Chittenden
- Acres:
- 0.97
- Property Type:
- Single Family
- Year Built:
- 1999
- Agency/Brokerage:
- Silas Pierpont Hale
Ridgeline Real Estate - Bedrooms:
- 3
- Total Baths:
- 4
- Sq. Ft. (Total):
- 2226
- Tax Year:
- 2025
- Taxes:
- $7, 227
- Association Fees:
Tucked away on a peaceful cul-de-sac in one of Milton’s coziest neighborhoods, this beautifully maintained Colonial offers space, comfort, and serenity—all just a short drive from Burlington, St. Albans, and The Islands. Set on nearly an acre, the property backs up to open fields and forest land, creating a private and picturesque backdrop. Step inside to discover a thoughtfully updated interior featuring three bedrooms plus a home office, a spacious dining room, and a warm and inviting living room. Upstairs, you'll find the sunny primary bedroom with en suite bath, and an additional full bath to accommodate the other bedrooms. Two convenient half baths can be found on the main level and in the finished basement. The modern kitchen overlooks the back deck and level, fenced in yard. The basement rec room adds even more space to install a home theater, gym, bar, or game room. The attached two-car garage offers storage and the convenience of direct entry to the main level and basement. This home blends timeless Colonial charm with modern updates, all in a location that’s as tranquil as it is accessible.
Interior Features
- # Of Stories:
- 2
- Sq. Ft. (Total):
- 2226
- Sq. Ft. (Above Ground):
- 1632
- Sq. Ft. (Below Ground):
- 594
- Sq. Ft. Unfinished:
- 222
- Rooms:
- 7
- Bedrooms:
- 3
- Baths:
- 4
- Interior Desc:
- Primary BR w/ BA, Natural Light, Storage - Indoor, Laundry - Basement
- Appliances Included:
- Dryer, Microwave, Range - Gas, Washer, Water Heater
- Flooring:
- Hardwood, Laminate, Tile
- Heating Cooling Fuel:
- Water Heater:
- Basement Desc:
- Finished, Full, Storage Space, Stairs - Basement
Exterior Features
- Style of Residence:
- Colonial
- House Color:
- Yellow
- Time Share:
- No
- Resort:
- No
- Exterior Desc:
- Exterior Details:
- Deck, Fence - Dog, Garden Space, Natural Shade, Porch - Covered
- Amenities/Services:
- Land Desc.:
- Level, Wooded, Neighborhood
- Suitable Land Usage:
- Roof Desc.:
- Shingle - Asphalt
- Driveway Desc.:
- Paved
- Foundation Desc.:
- Poured Concrete
- Sewer Desc.:
- Community, Septic
- Garage/Parking:
- Yes
- Garage Spaces:
- 2
- Road Frontage:
- 0
Other Information
- List Date:
- 2025-05-13
- Last Updated:


