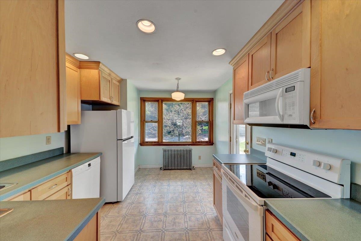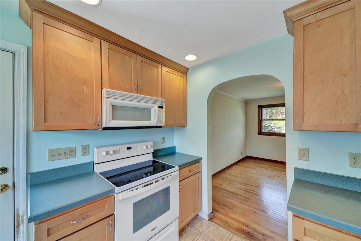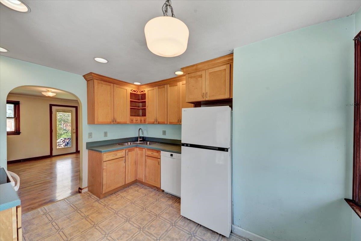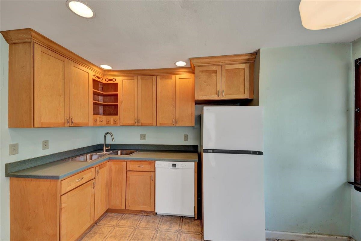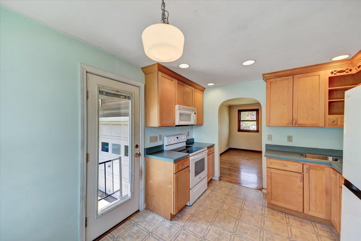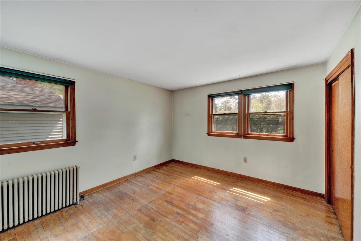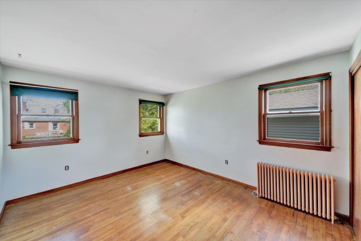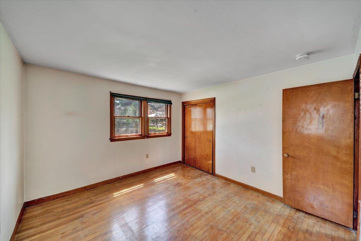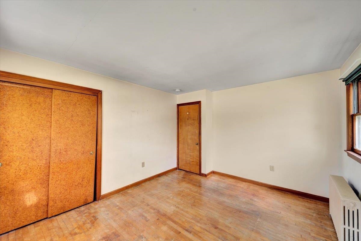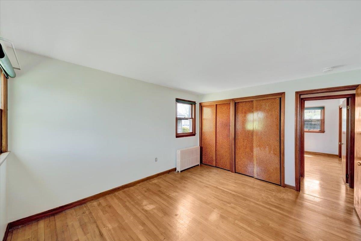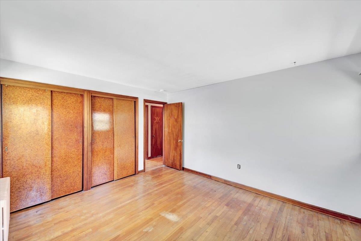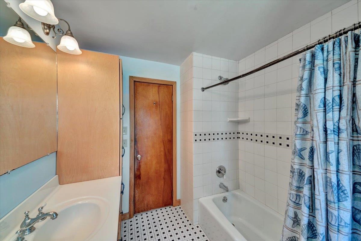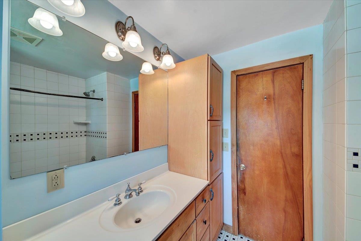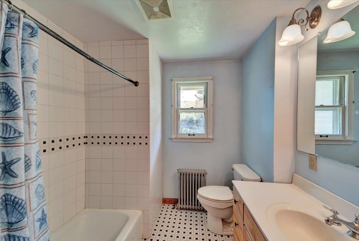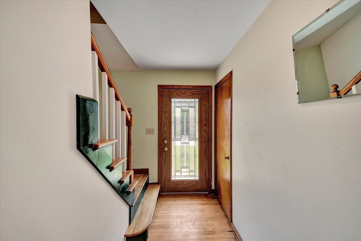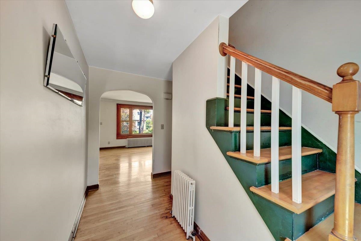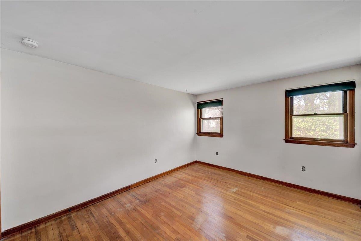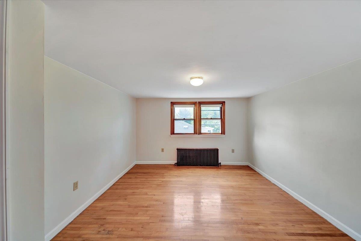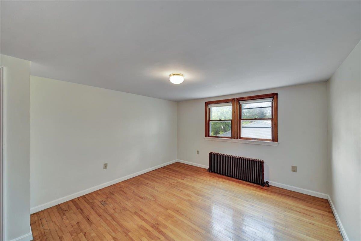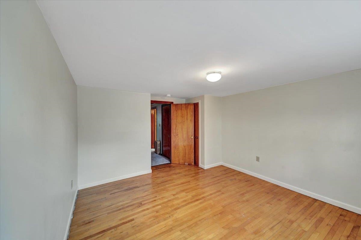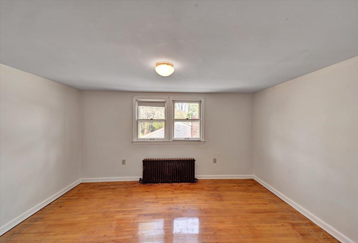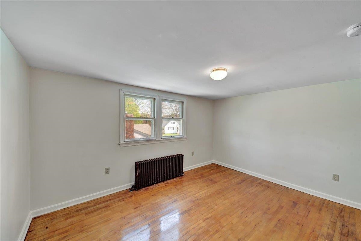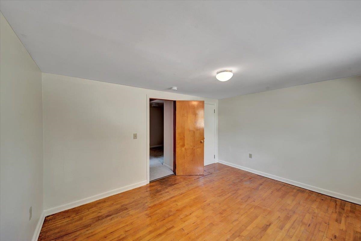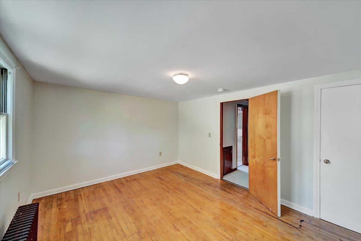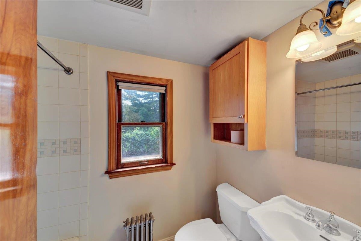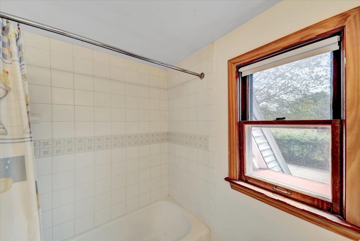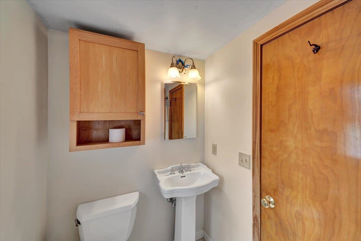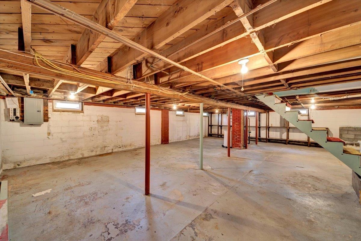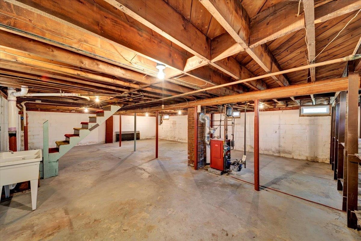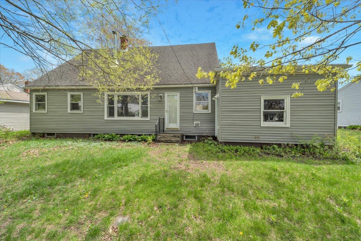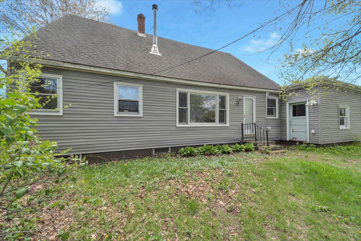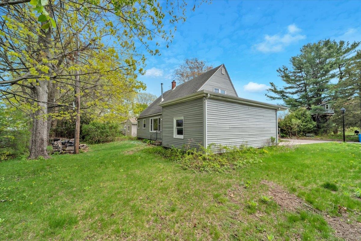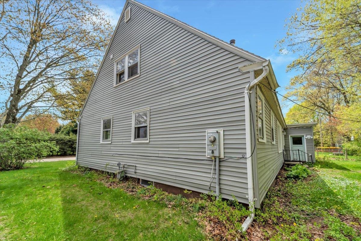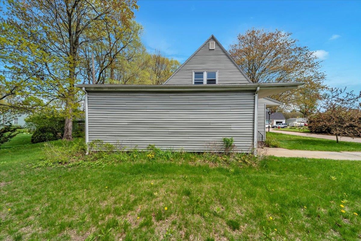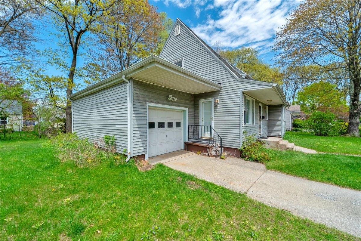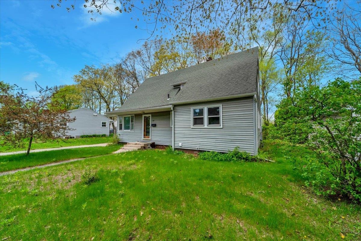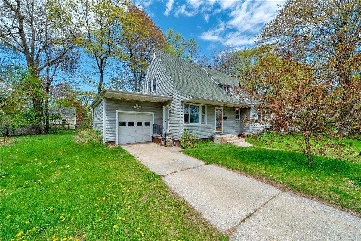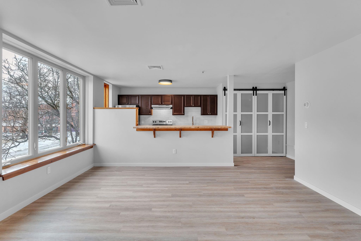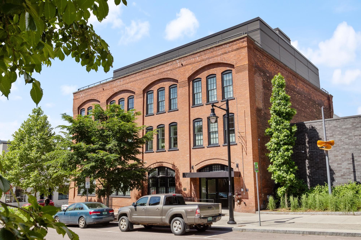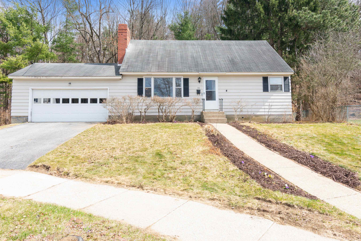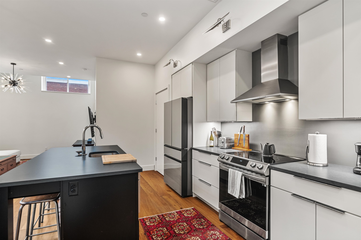1 of 43
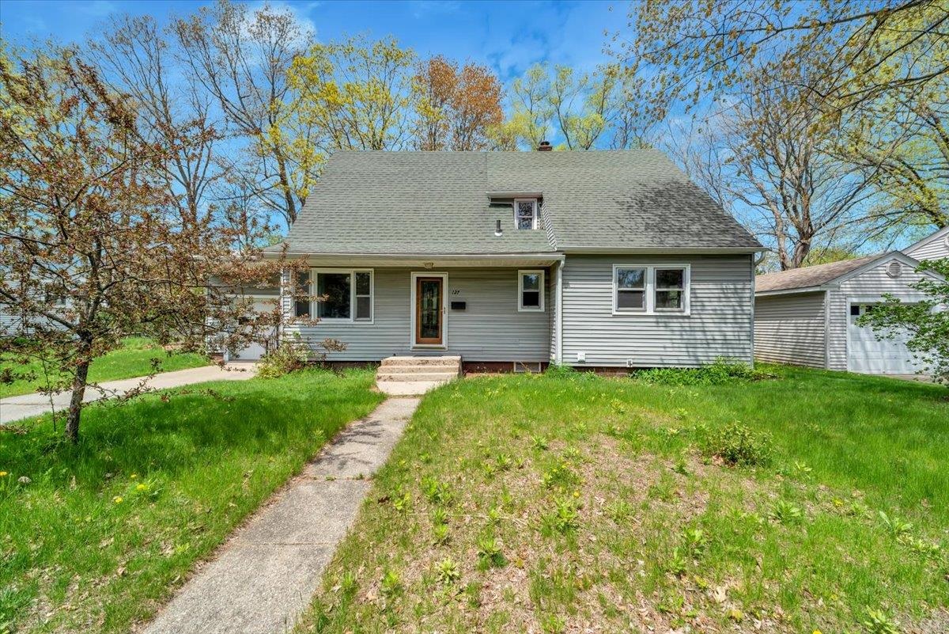
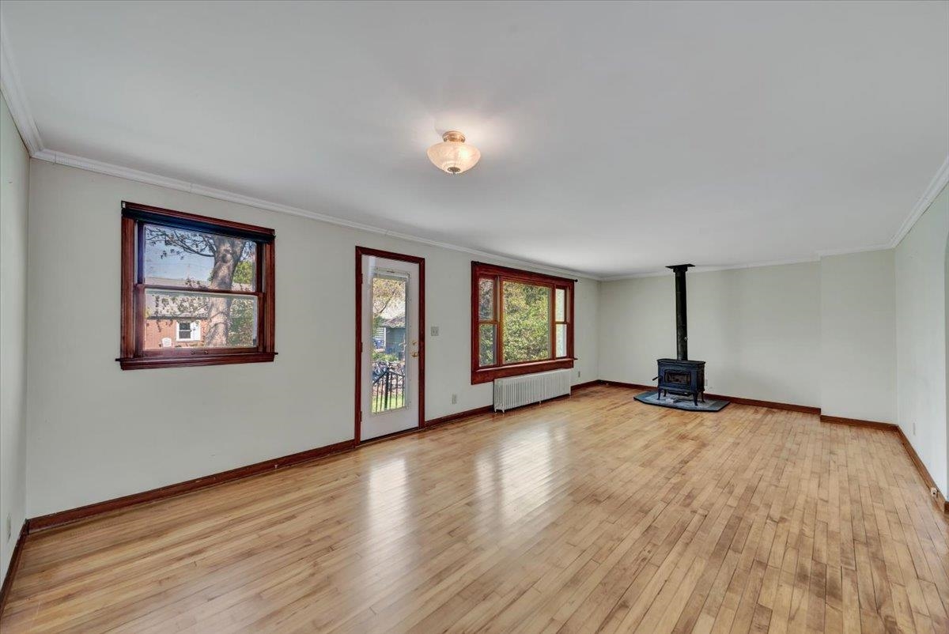
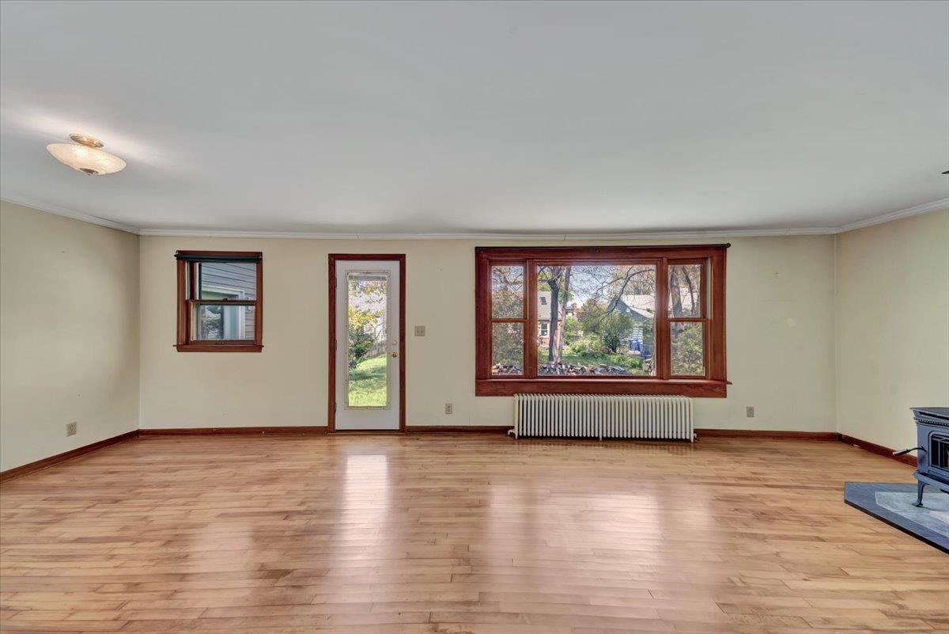
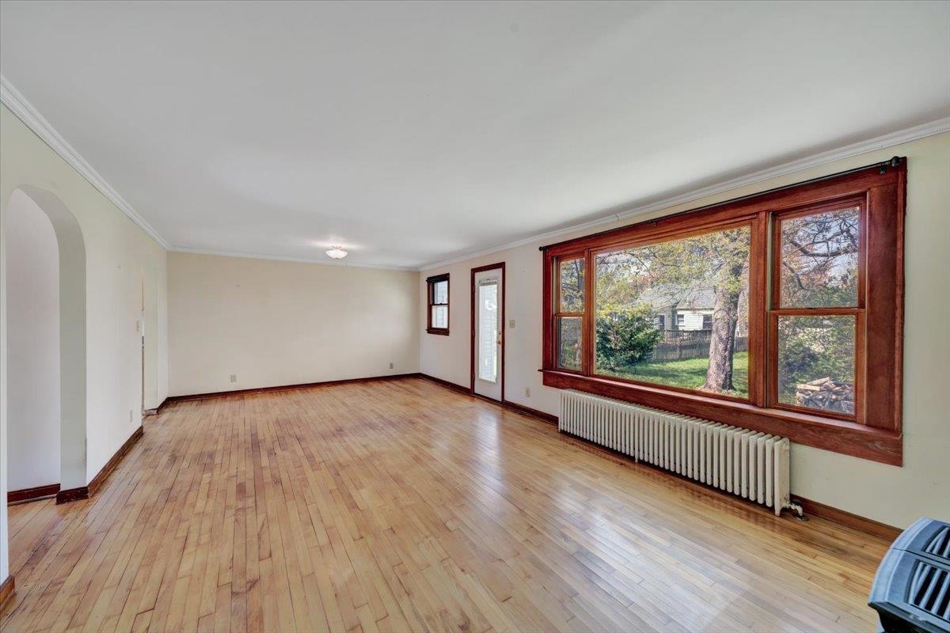
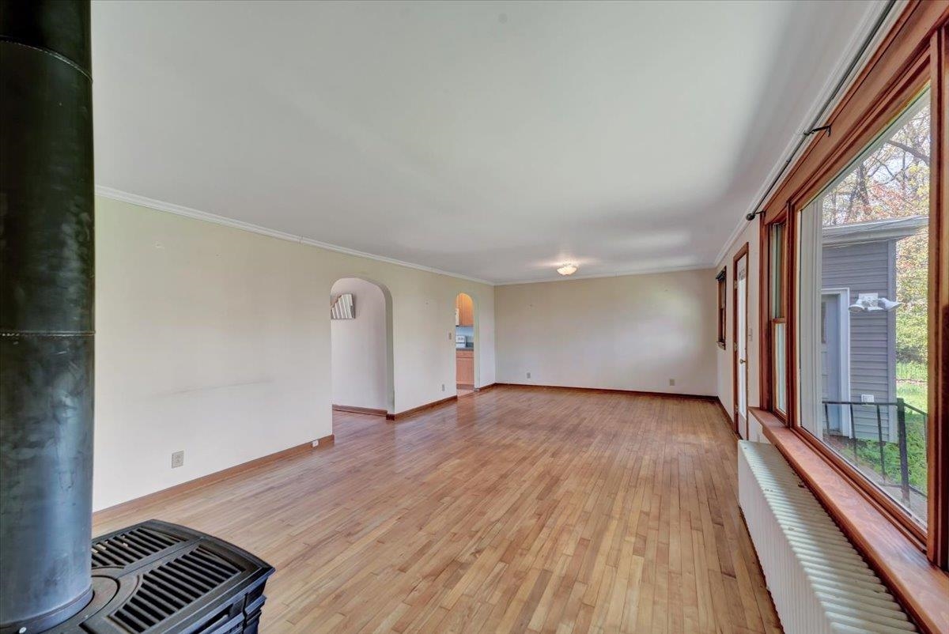
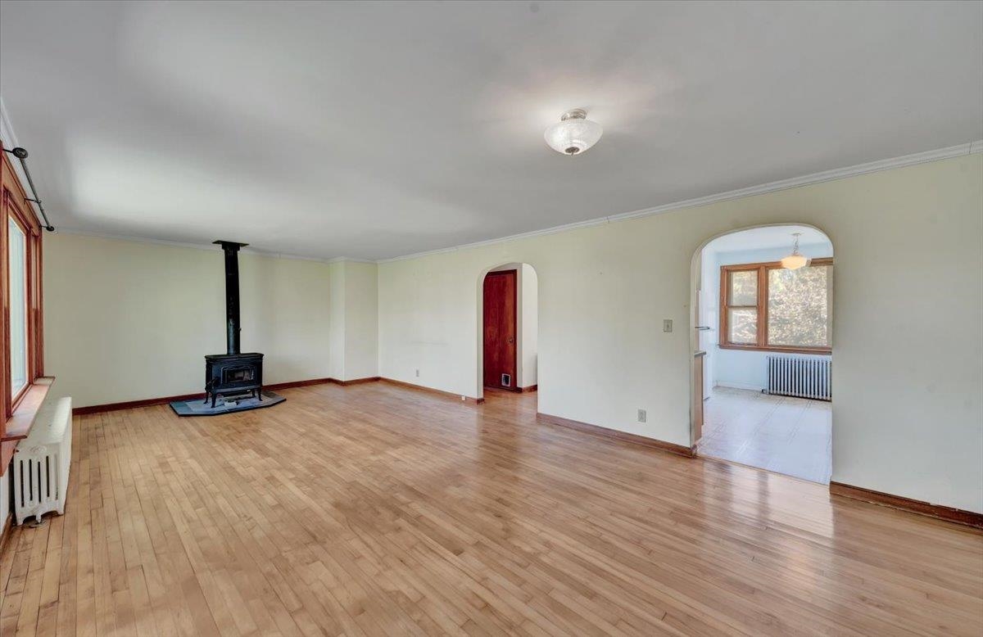
General Property Information
- Property Status:
- Active
- Price:
- $459, 900
- Assessed:
- $0
- Assessed Year:
- County:
- VT-Chittenden
- Acres:
- 0.15
- Property Type:
- Single Family
- Year Built:
- 1955
- Agency/Brokerage:
- Geri Reilly
Geri Reilly Real Estate - Bedrooms:
- 4
- Total Baths:
- 2
- Sq. Ft. (Total):
- 1869
- Tax Year:
- 2024
- Taxes:
- $7, 771
- Association Fees:
Don’t miss this inviting 4-bedroom, 2-bath Cape full of warmth and character! Gleaming hardwood floors run throughout much of the home, adding timeless appeal. The spacious, sun-filled kitchen features a large picture window, abundant cabinetry, and generous counter space—perfect for everyday living and entertaining. Enjoy gatherings in the formal dining room, which opens seamlessly to a bright, welcoming living room with direct access to the backyard. Stay cozy during Vermont winters by the wood stove, creating the perfect spot to relax and unwind. Offering flexibility and ease, this home has two bedrooms and a full bath on the first floor, with two additional bedrooms, a full bath, and a den upstairs—ideal for guests, a home office, or hobby space. Outside, you'll find a one-car garage, ample driveway parking, a fully usable backyard ready for barbecues, and a sunny front yard perfect for gardening. Located in Burlington’s sought-after New North End, just minutes from local schools, the Burlington Bike Path, Leddy Park, Starr Farm Park, and Lake Champlain. Enjoy quick access to downtown, Church Street Marketplace, UVM Medical Center, and Colchester amenities. Move-in ready and waiting to welcome you home!
Interior Features
- # Of Stories:
- 1.5
- Sq. Ft. (Total):
- 1869
- Sq. Ft. (Above Ground):
- 1869
- Sq. Ft. (Below Ground):
- 0
- Sq. Ft. Unfinished:
- 1068
- Rooms:
- 7
- Bedrooms:
- 4
- Baths:
- 2
- Interior Desc:
- Dining Area, Living/Dining, Natural Woodwork, Wood Stove Hook-up, Laundry - Basement
- Appliances Included:
- Dishwasher, Microwave, Range - Electric, Refrigerator, Water Heater–Natural Gas, Water Heater - Owned
- Flooring:
- Carpet, Hardwood, Vinyl
- Heating Cooling Fuel:
- Water Heater:
- Basement Desc:
- Full
Exterior Features
- Style of Residence:
- Cape
- House Color:
- Time Share:
- No
- Resort:
- Exterior Desc:
- Exterior Details:
- Garden Space
- Amenities/Services:
- Land Desc.:
- City Lot, Landscaped, Level, Walking Trails, Near Paths, Near Shopping, Neighborhood, Near Public Transportatn, Near School(s)
- Suitable Land Usage:
- Roof Desc.:
- Shingle - Architectural
- Driveway Desc.:
- Paved
- Foundation Desc.:
- Block
- Sewer Desc.:
- Public
- Garage/Parking:
- Yes
- Garage Spaces:
- 1
- Road Frontage:
- 78
Other Information
- List Date:
- 2025-05-13
- Last Updated:


