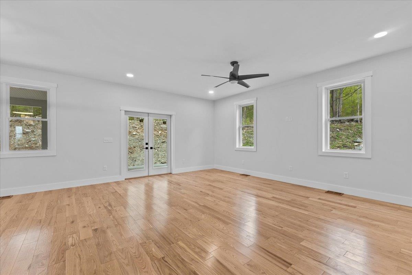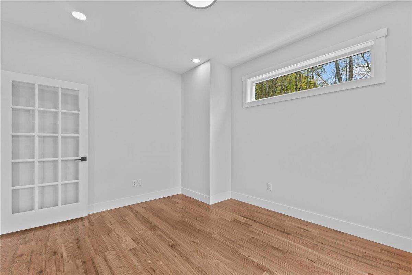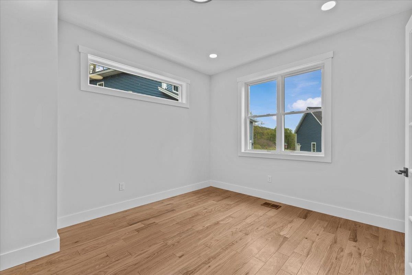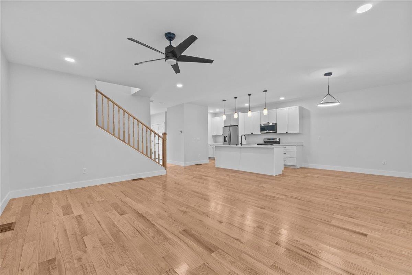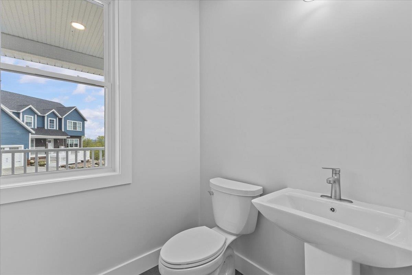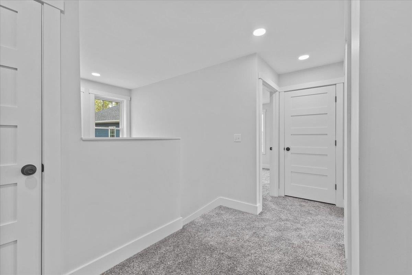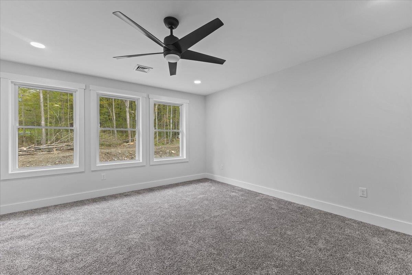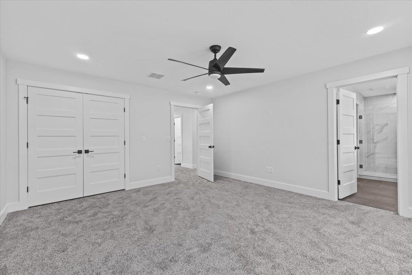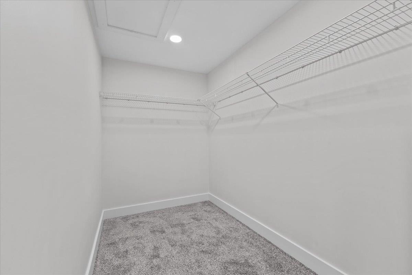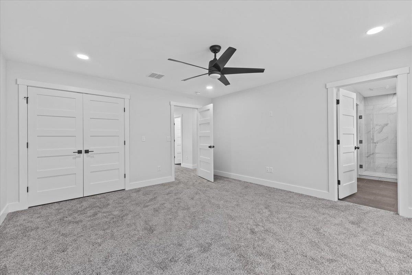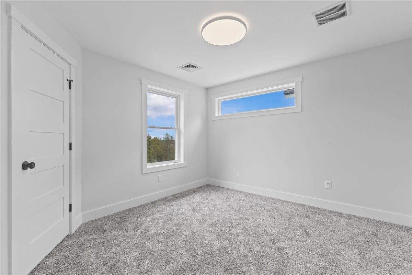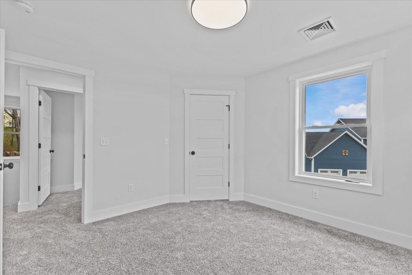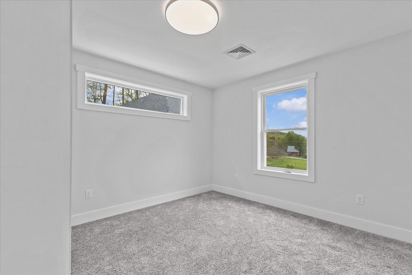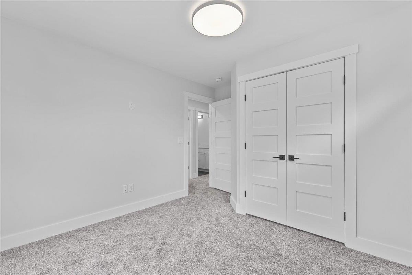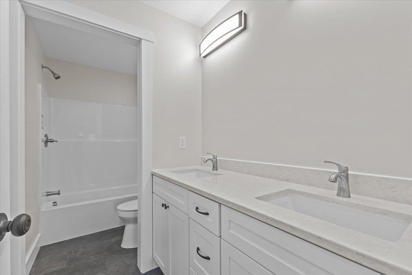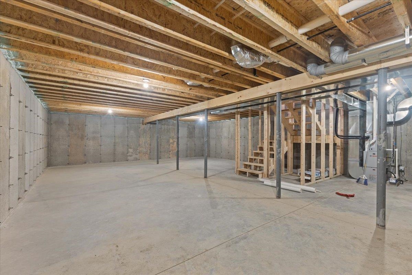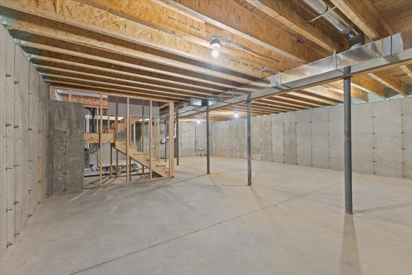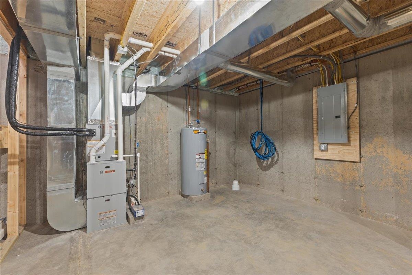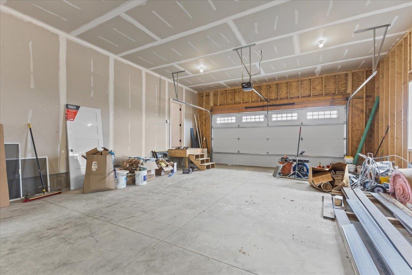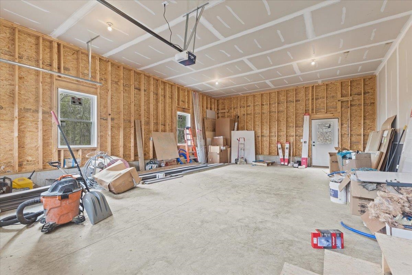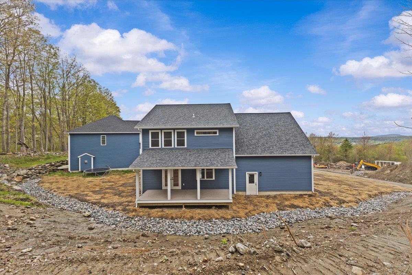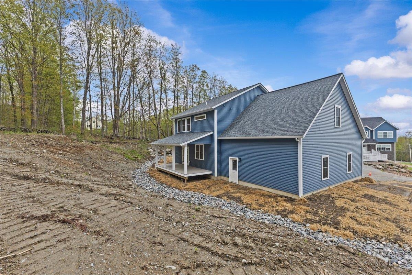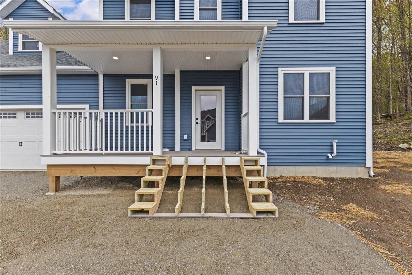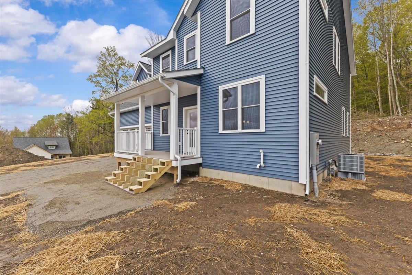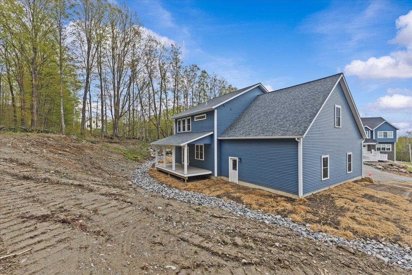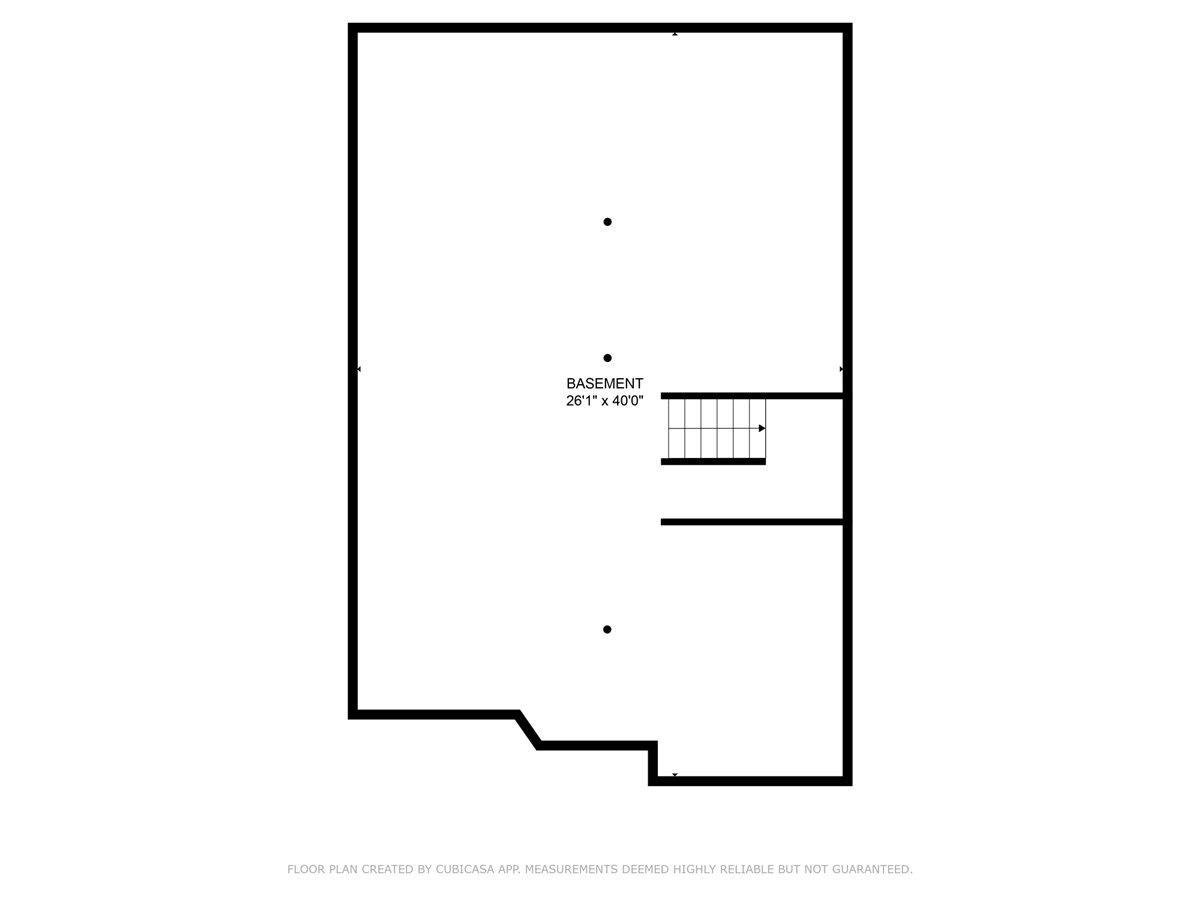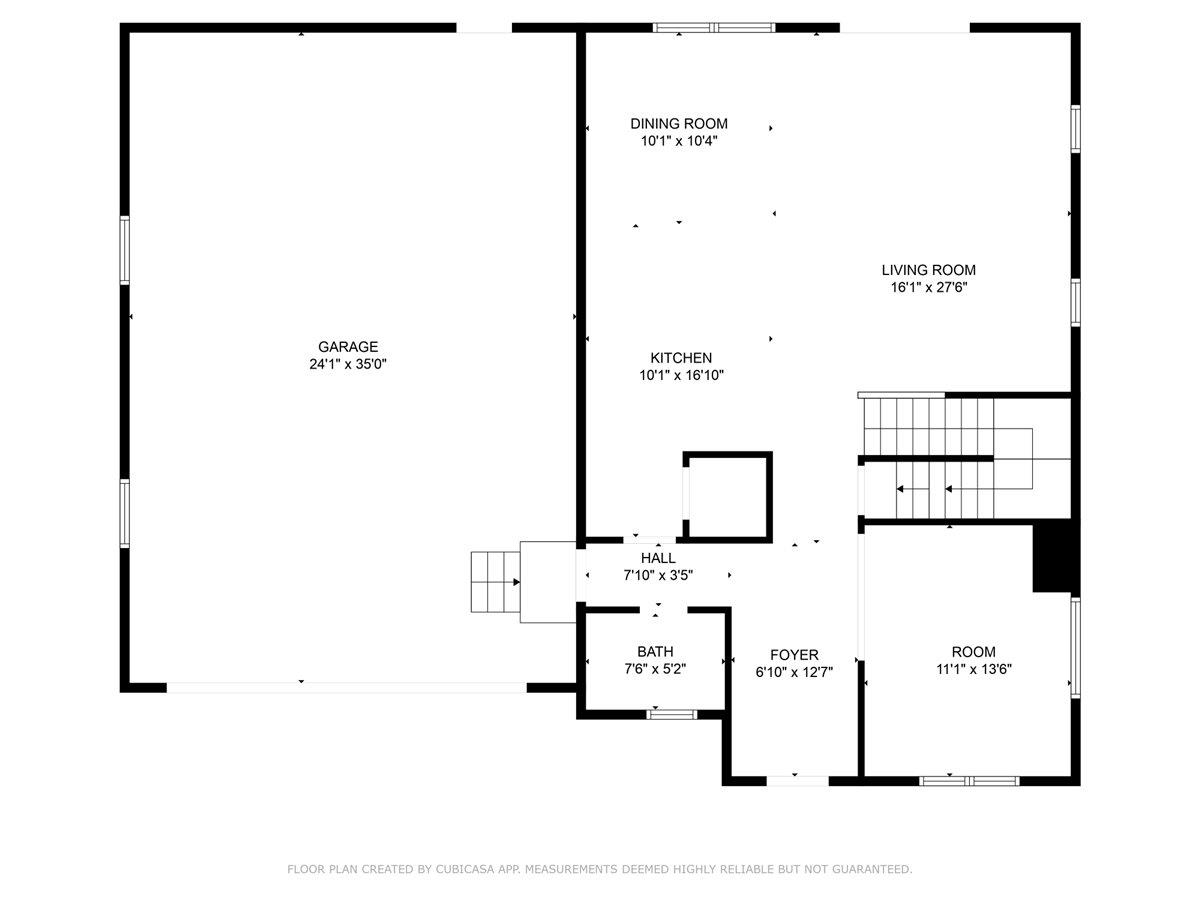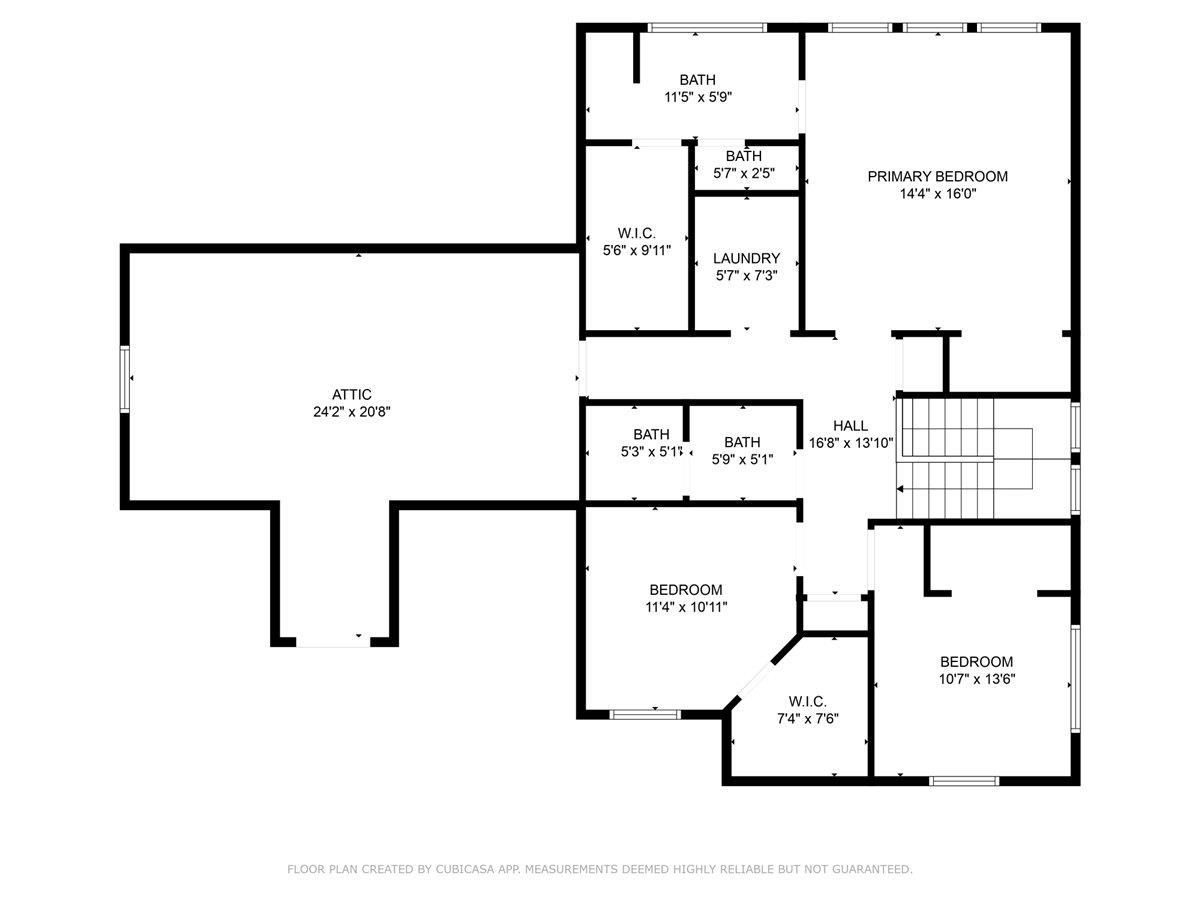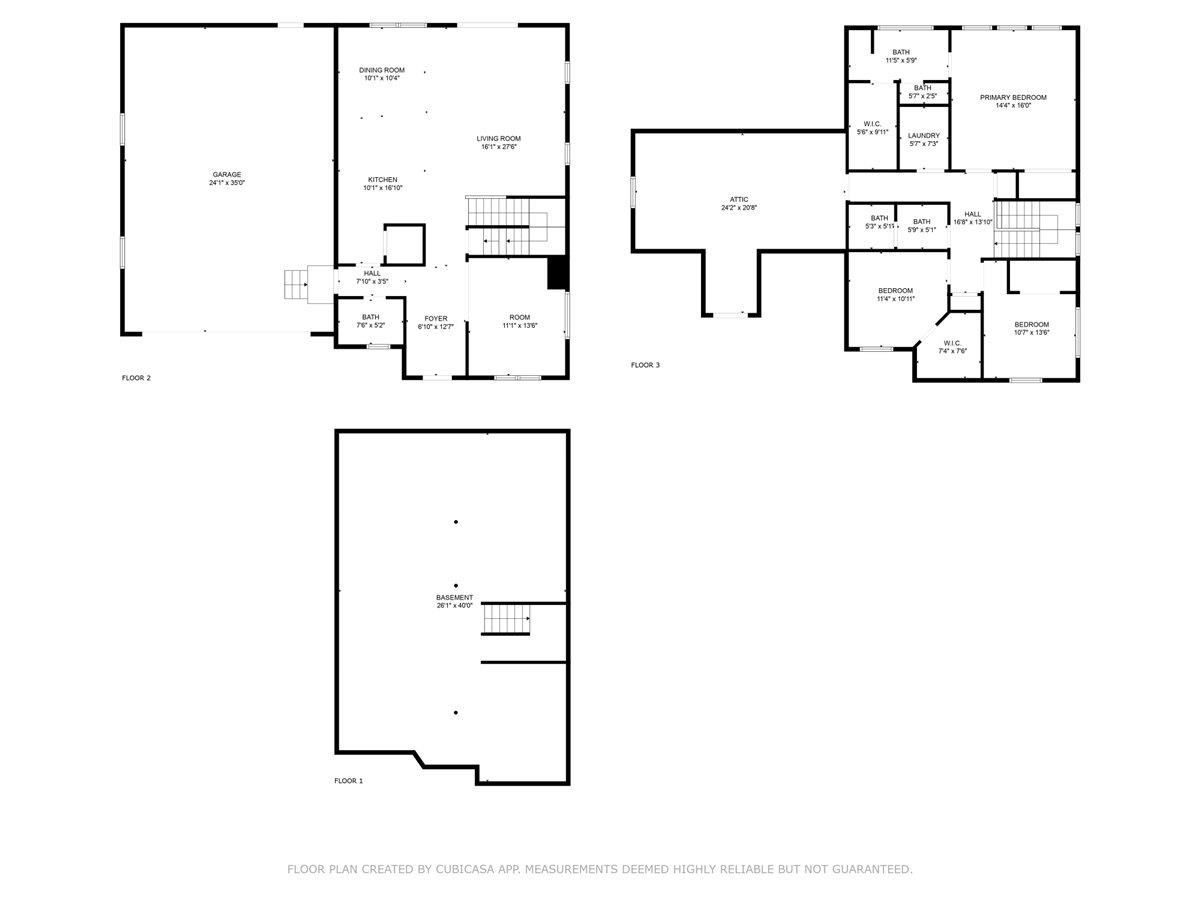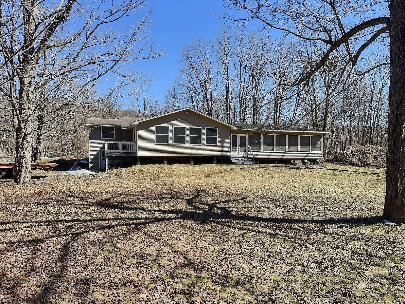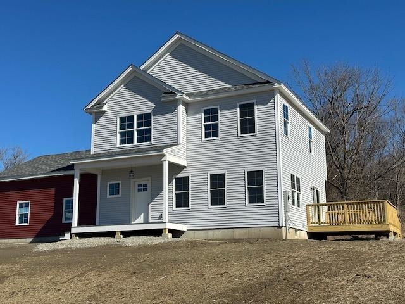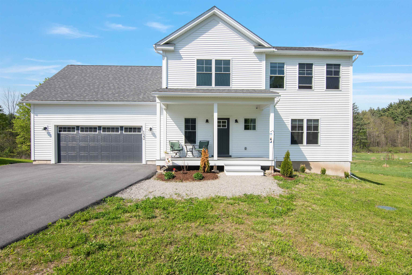1 of 35
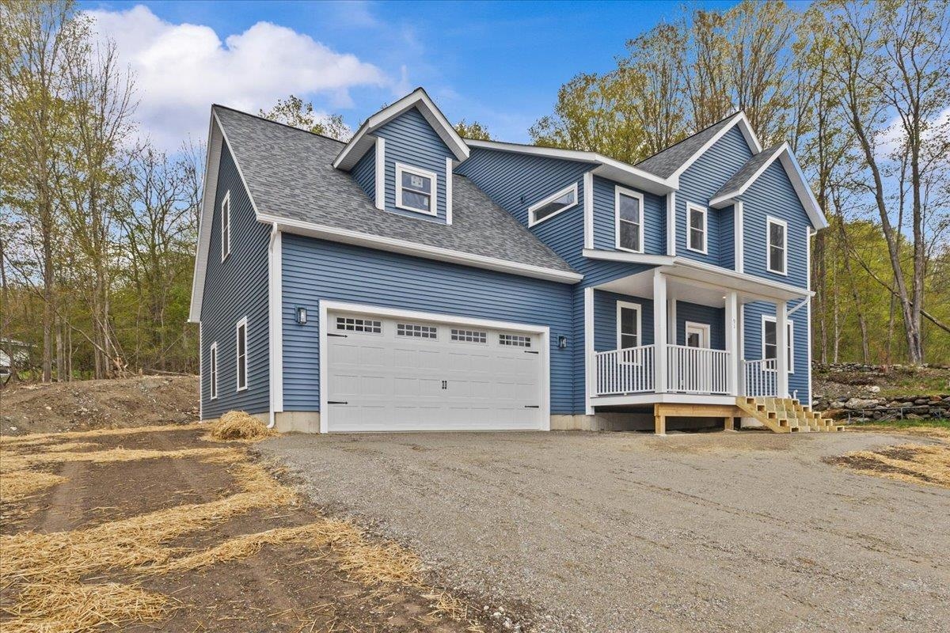
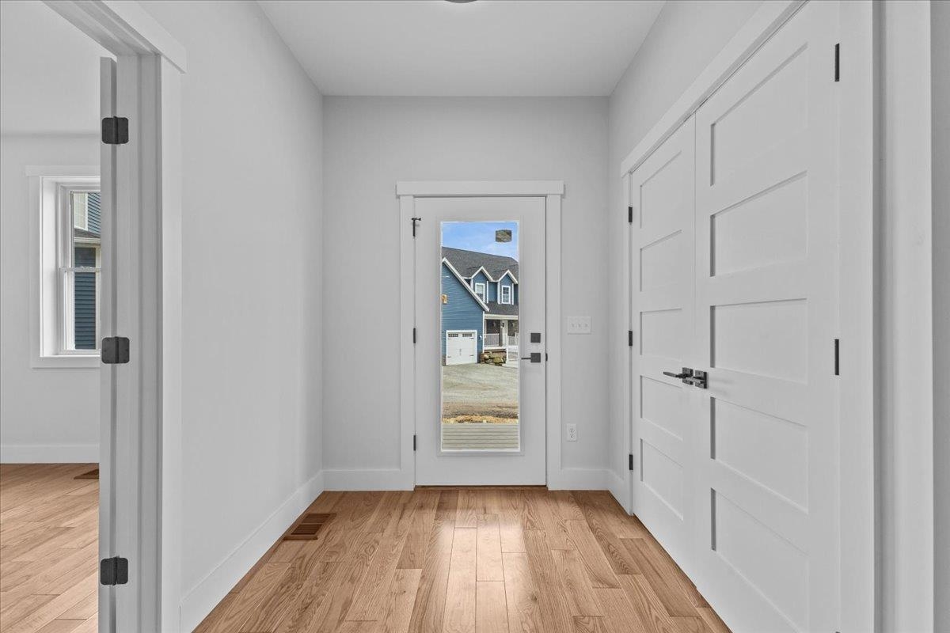
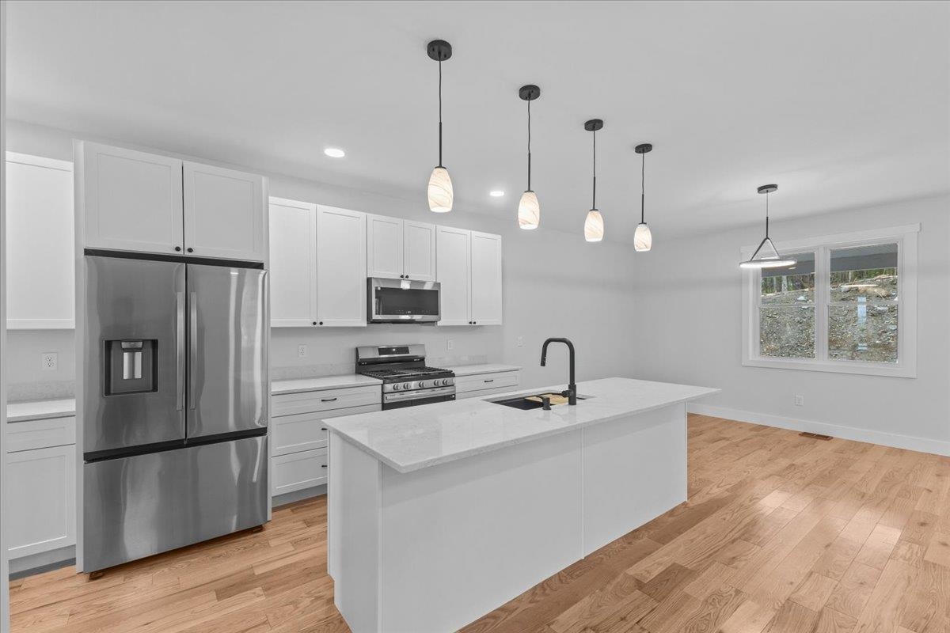
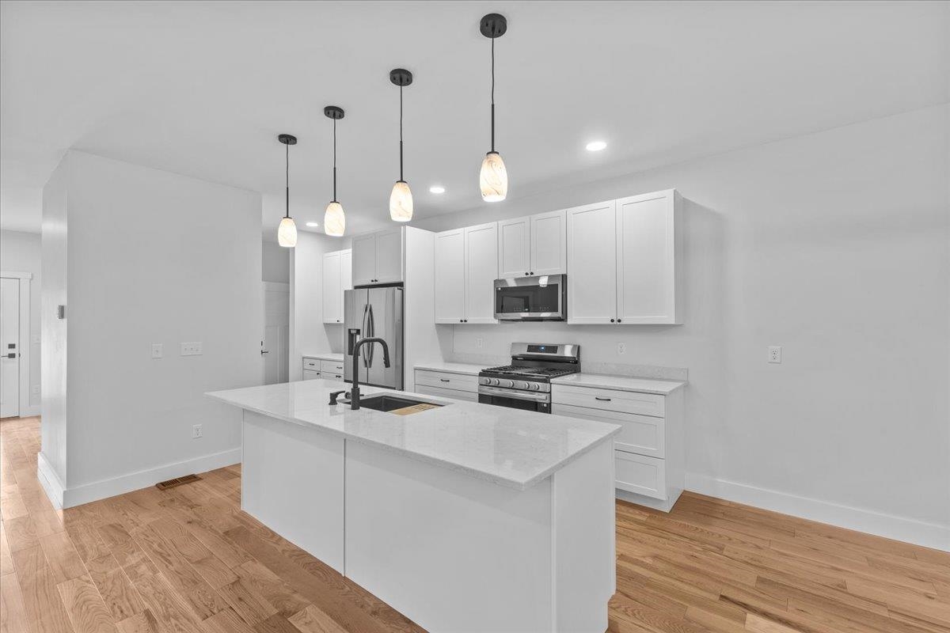
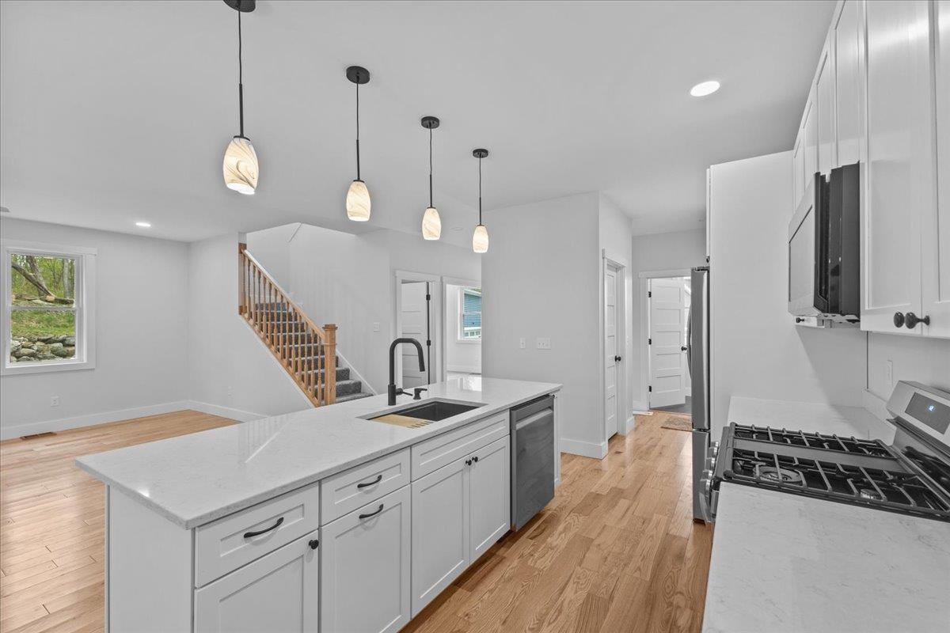
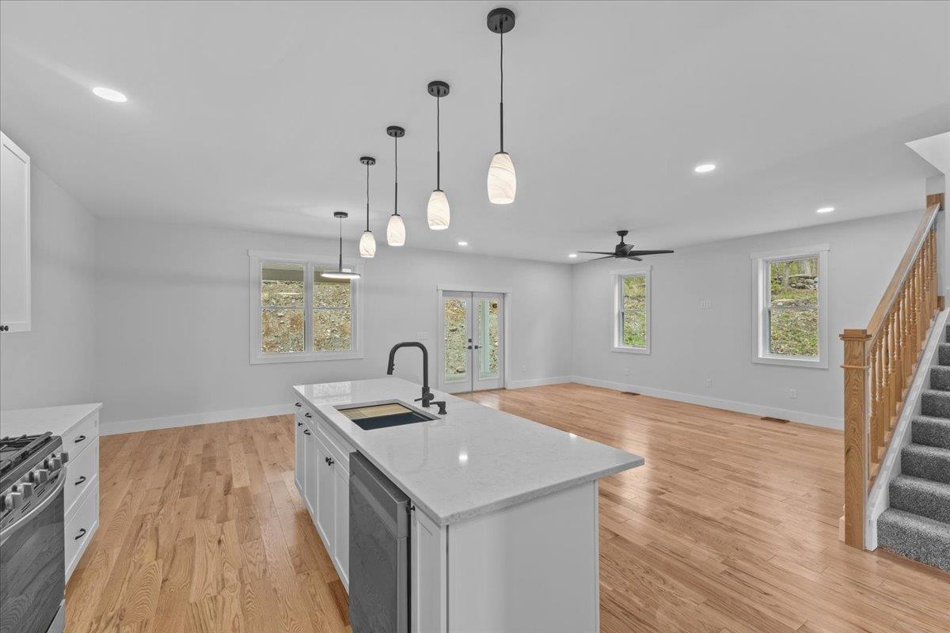
General Property Information
- Property Status:
- Active
- Price:
- $749, 000
- Assessed:
- $0
- Assessed Year:
- County:
- VT-Chittenden
- Acres:
- 0.05
- Property Type:
- Single Family
- Year Built:
- 2025
- Agency/Brokerage:
- Leland Ryea
Rockstar Real Estate Collective - Bedrooms:
- 3
- Total Baths:
- 3
- Sq. Ft. (Total):
- 2120
- Tax Year:
- Taxes:
- $0
- Association Fees:
Welcome to your brand new carriage-style home in the heart of Hinesburg! Just completed, this thoughtfully designed home offers 3 spacious bedrooms, 2.5 modern bathrooms, and a versatile first-floor office—perfect for working from home. The open-concept main living area features quality finishes with beautiful hardwood floors throughout. The large kitchen complete with a kitchen island makes both cooking and entertaining a breeze. Upstairs, the bedrooms include a spacious primary suite with a walk-in closet and en suite bath. The unfinished basement offers potential for future expansion or storage. Nestled in a charming neighborhood with easy access to village amenities, less than a mile to Champlain Valley Union High School, and only 15 minutes to Richmond, Williston and Shelburne. This brand new home combines timeless style with the ease of new construction—ready for you to move in and make it your own!
Interior Features
- # Of Stories:
- 2
- Sq. Ft. (Total):
- 2120
- Sq. Ft. (Above Ground):
- 2120
- Sq. Ft. (Below Ground):
- 0
- Sq. Ft. Unfinished:
- 1148
- Rooms:
- 5
- Bedrooms:
- 3
- Baths:
- 3
- Interior Desc:
- Kitchen Island, Primary BR w/ BA, Natural Light, Storage - Indoor, Walk-in Closet
- Appliances Included:
- Dishwasher, Range Hood, Microwave, Refrigerator, Stove - Gas
- Flooring:
- Carpet, Hardwood, Vinyl Plank
- Heating Cooling Fuel:
- Water Heater:
- Basement Desc:
- Unfinished
Exterior Features
- Style of Residence:
- Carriage
- House Color:
- Time Share:
- No
- Resort:
- Exterior Desc:
- Exterior Details:
- Deck, Patio, Windows - Energy Star
- Amenities/Services:
- Land Desc.:
- Landscaped
- Suitable Land Usage:
- Roof Desc.:
- Shingle - Architectural
- Driveway Desc.:
- Gravel
- Foundation Desc.:
- Poured Concrete
- Sewer Desc.:
- Public
- Garage/Parking:
- Yes
- Garage Spaces:
- 2
- Road Frontage:
- 0
Other Information
- List Date:
- 2025-05-13
- Last Updated:


