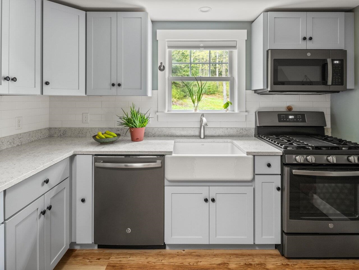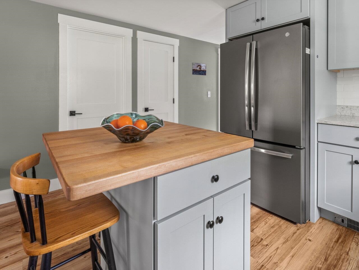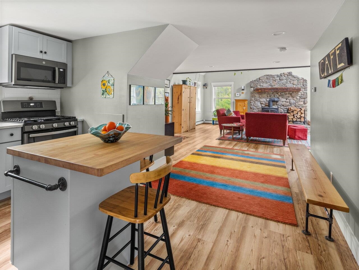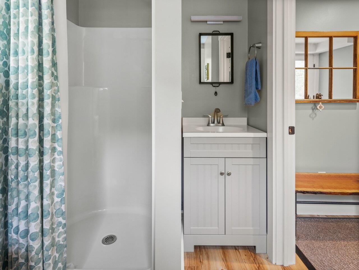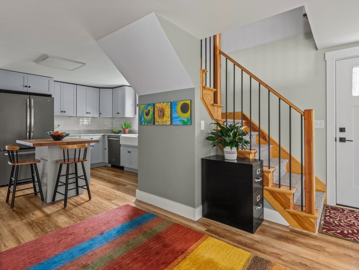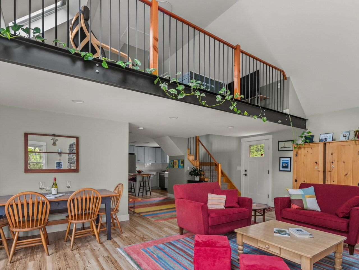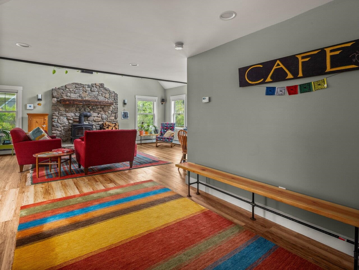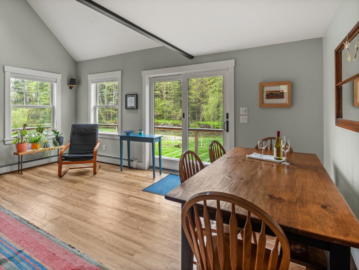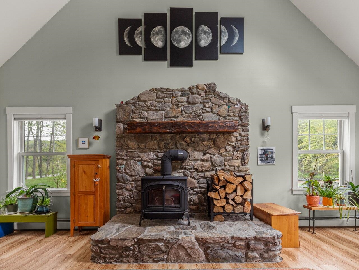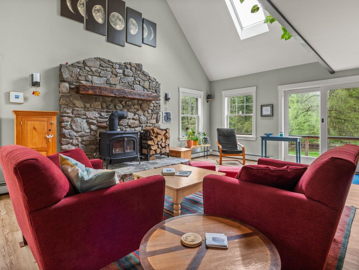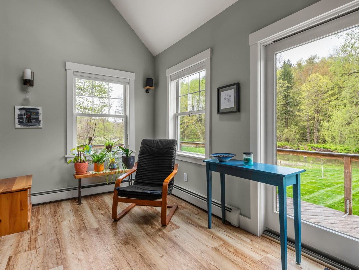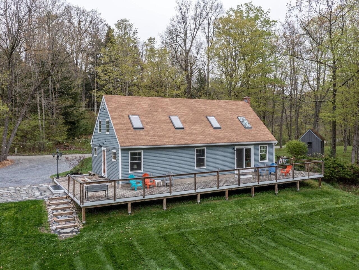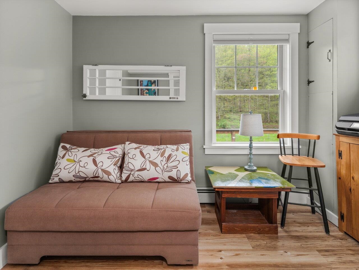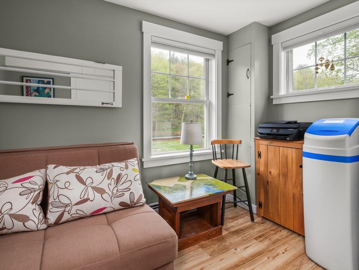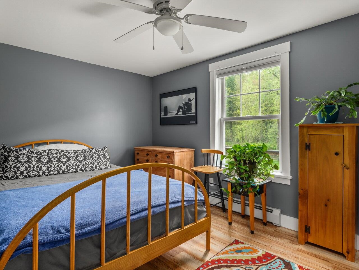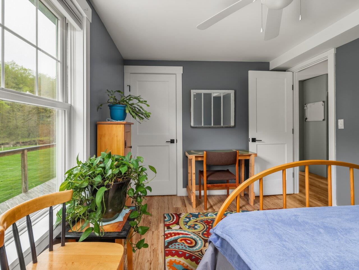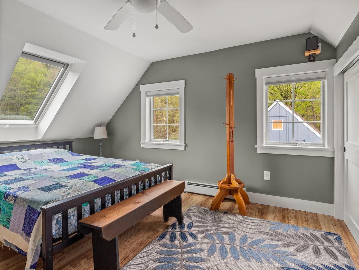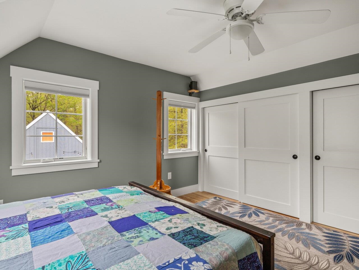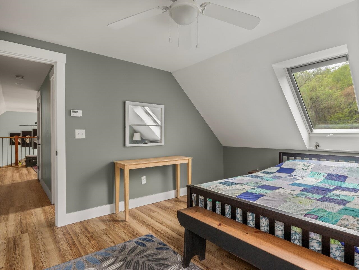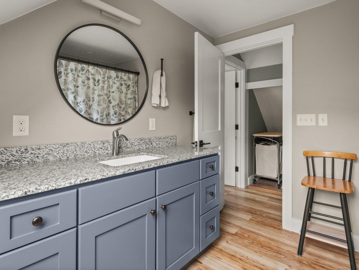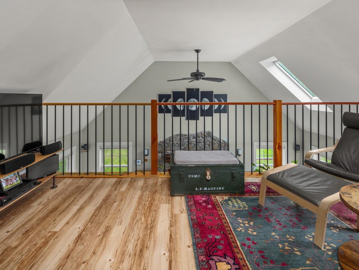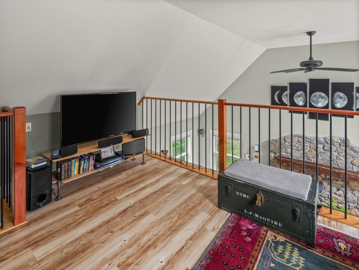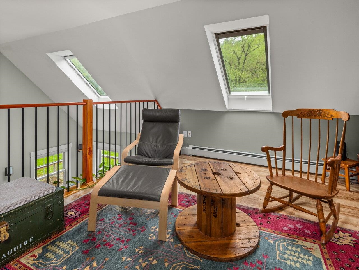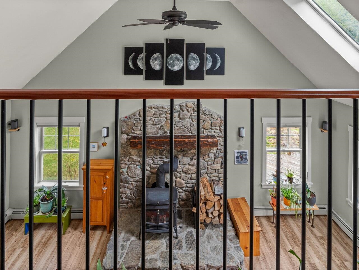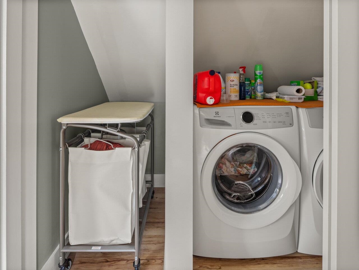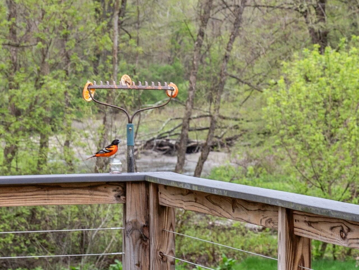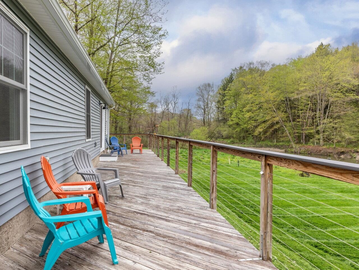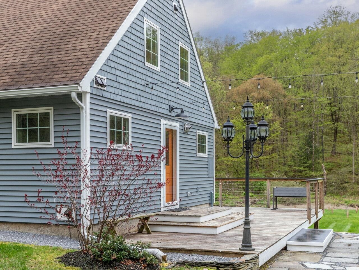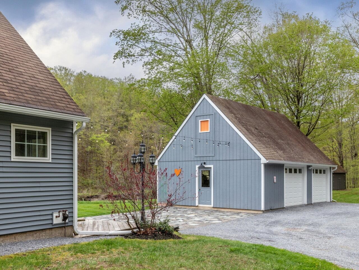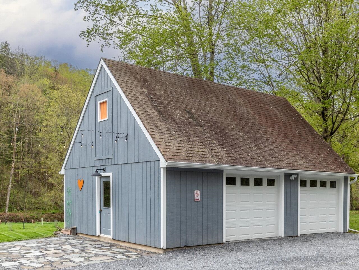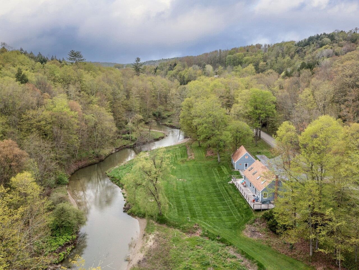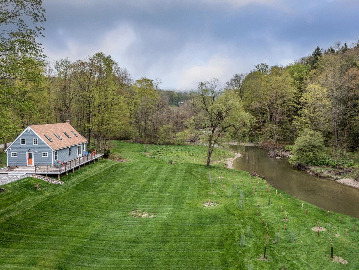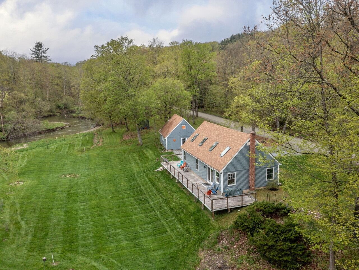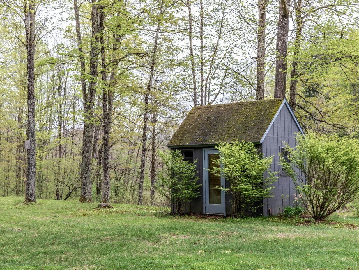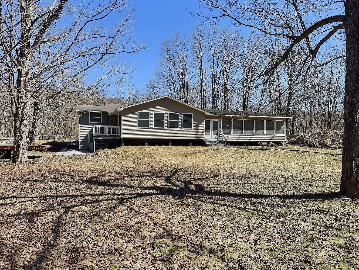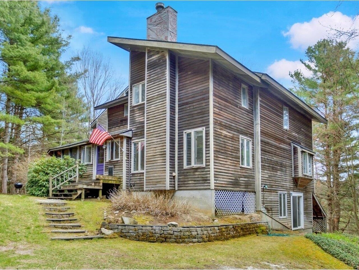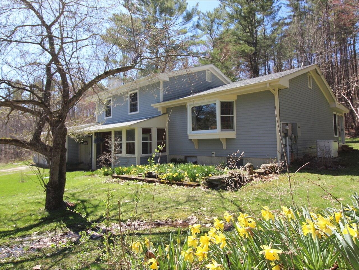1 of 40
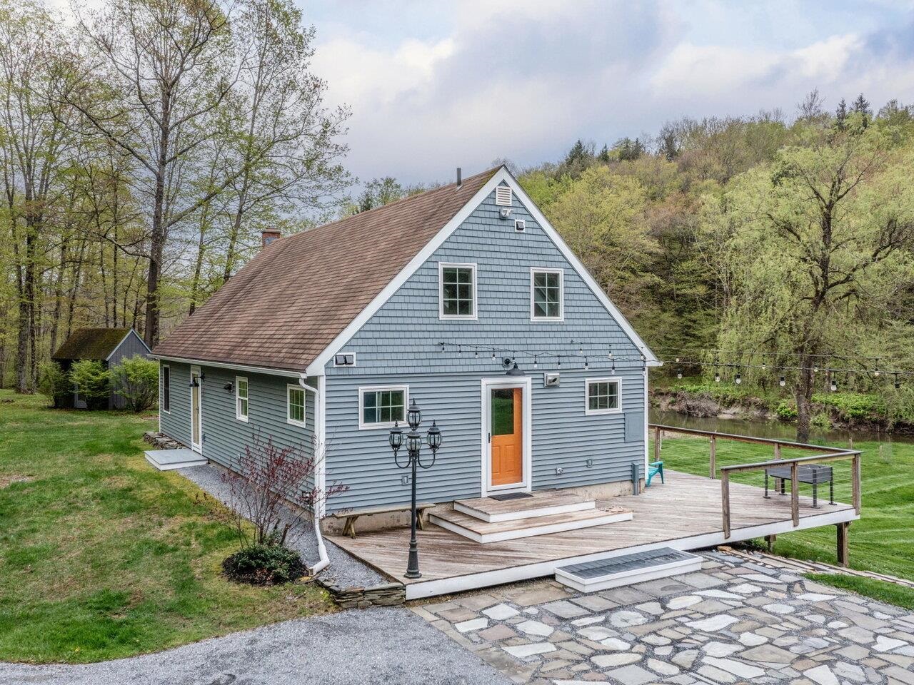
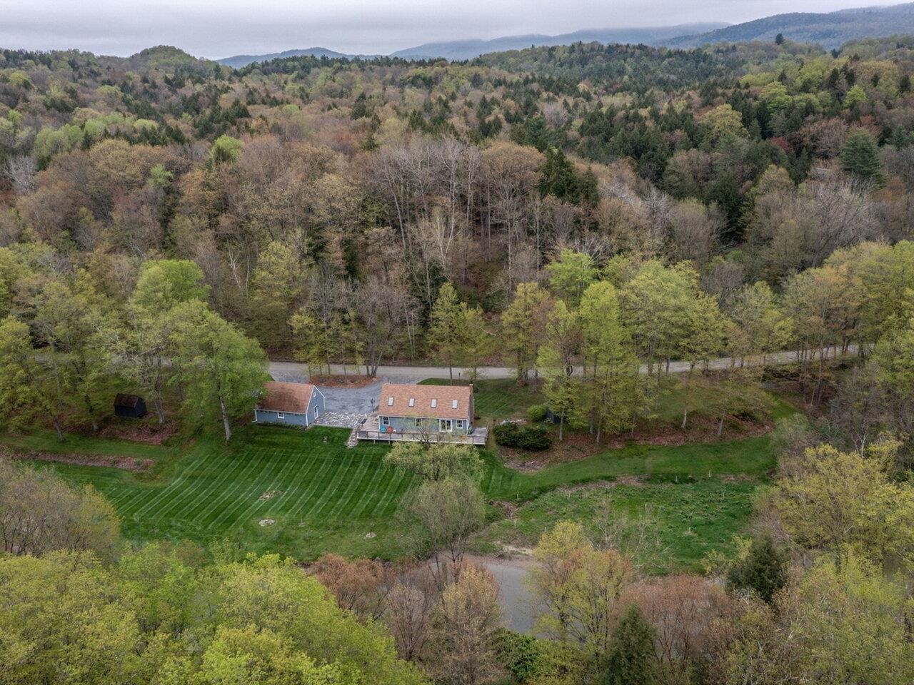
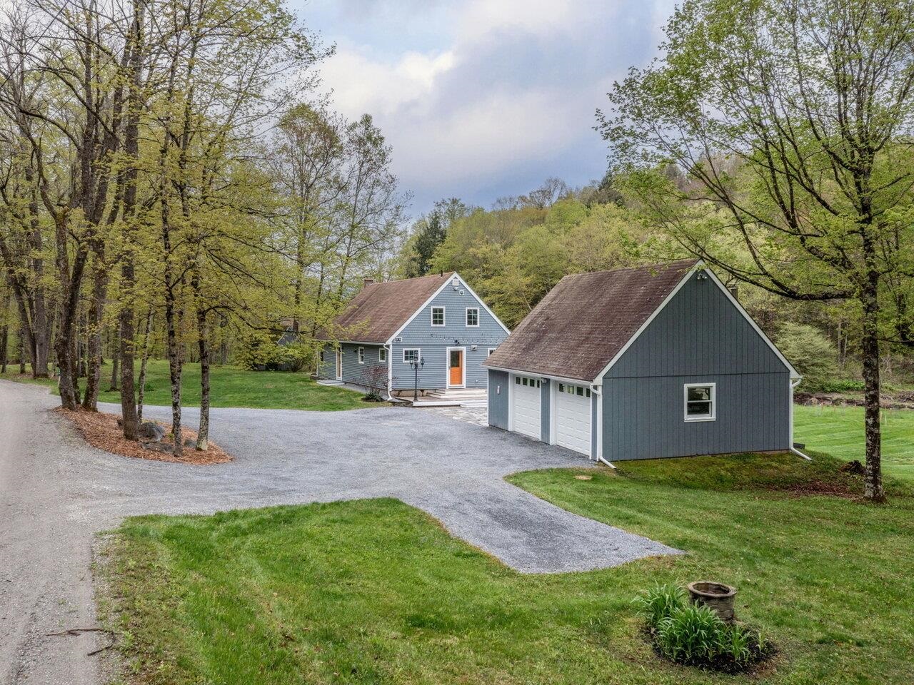
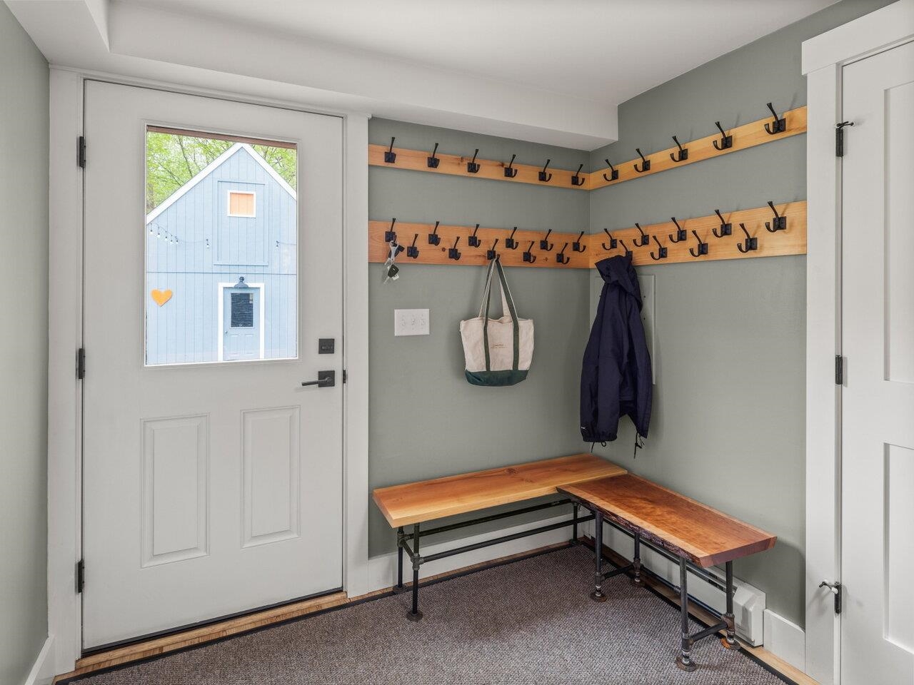
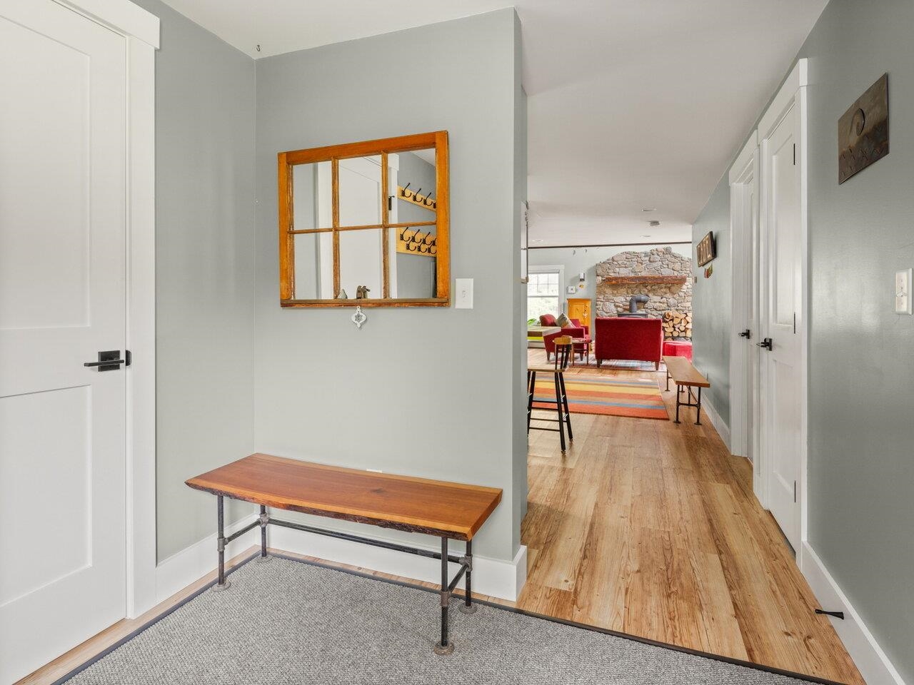
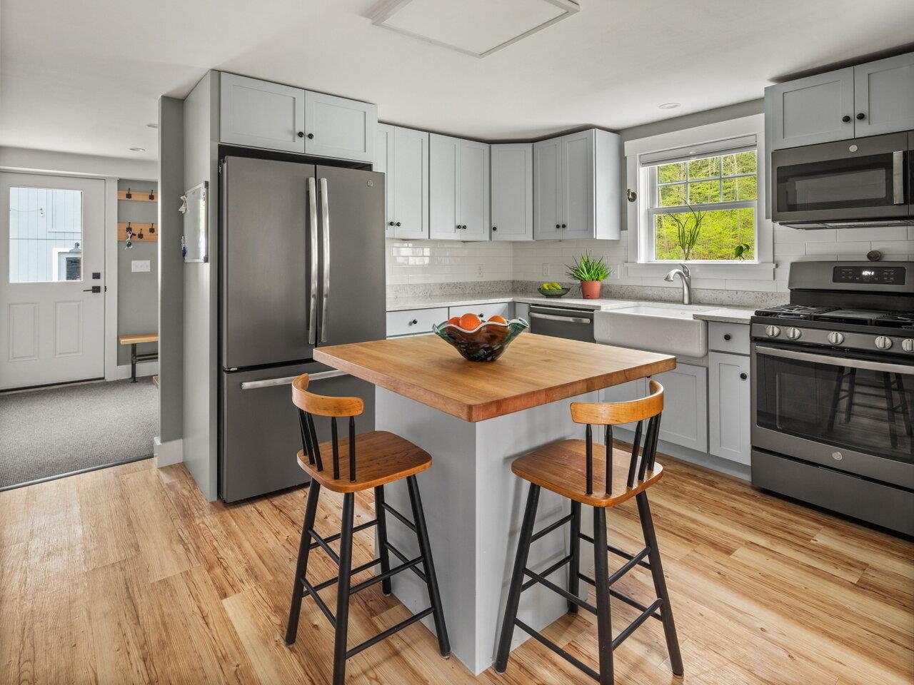
General Property Information
- Property Status:
- Active
- Price:
- $589, 000
- Assessed:
- $0
- Assessed Year:
- County:
- VT-Chittenden
- Acres:
- 2.00
- Property Type:
- Single Family
- Year Built:
- 1981
- Agency/Brokerage:
- Mike Trombley
Coldwell Banker Hickok and Boardman - Bedrooms:
- 2
- Total Baths:
- 2
- Sq. Ft. (Total):
- 1512
- Tax Year:
- 2024
- Taxes:
- $8, 573
- Association Fees:
Renovated gem near Lewis Creek. This beautiful home offers the perfect blend of comfort, craftsmanship, and nature. Completely re-built from the studs in 2020, every detail has been thoughtfully designed so you can simply move in and begin enjoying the serene setting directly across from the miles of tranquil Gillespie Woods trails. The heart of the home is the stunning kitchen with a breakfast island - for slow mornings or casual entertaining. The sun-filled living room, featuring a Vermont Castings wood stove with a hand-laid stone hearth showcasing Camel's Hump, opens out to an expansive deck. Take in the views of Lewis Creek and the surrounding wildlife - herons, deer, and birdsong included. Also on the main level are two versatile bedrooms (or office space), and a beautifully tiled 3/4 bath. Upstairs, the airy loft/den with its modern cable railing offers a perch for reading or reflection, while the spacious primary suite has a bath and laundry for your convenience. A newly built stone patio leads you to the oversized two-bay garage, roomy enough for cars, tools, and gear, with a full second level that's just waiting to become your studio, workshop, or potential ADU. Two additional outbuildings await your imagination. Set on two gentle acres in a postcard-worthy location, this is Vermont living at its best, where hiking, birding, kayaking, fishing, and stargazing begin right at your doorstep.
Interior Features
- # Of Stories:
- 1.5
- Sq. Ft. (Total):
- 1512
- Sq. Ft. (Above Ground):
- 1512
- Sq. Ft. (Below Ground):
- 0
- Sq. Ft. Unfinished:
- 0
- Rooms:
- 9
- Bedrooms:
- 2
- Baths:
- 2
- Interior Desc:
- Kitchen Island, Skylights - Energy Rated, Laundry - 2nd Floor, Smart Thermostat
- Appliances Included:
- Dishwasher - Energy Star, Dryer - Energy Star, Microwave, Range - Gas, Refrigerator-Energy Star, Washer - Energy Star
- Flooring:
- Carpet, Hardwood, Tile
- Heating Cooling Fuel:
- Water Heater:
- Basement Desc:
Exterior Features
- Style of Residence:
- Cape
- House Color:
- Grey
- Time Share:
- No
- Resort:
- Exterior Desc:
- Exterior Details:
- Deck, Outbuilding, Shed, Windows - Energy Star
- Amenities/Services:
- Land Desc.:
- Country Setting, River Frontage, Trail/Near Trail, Walking Trails, Water View
- Suitable Land Usage:
- Roof Desc.:
- Shingle - Asphalt
- Driveway Desc.:
- Gravel
- Foundation Desc.:
- Slab - Concrete
- Sewer Desc.:
- Septic
- Garage/Parking:
- Yes
- Garage Spaces:
- 2
- Road Frontage:
- 250
Other Information
- List Date:
- 2025-05-13
- Last Updated:


