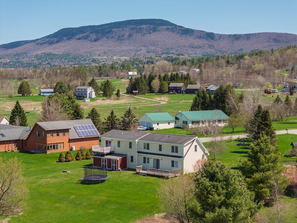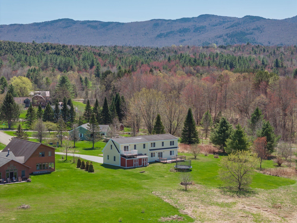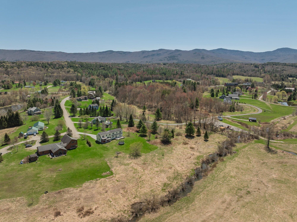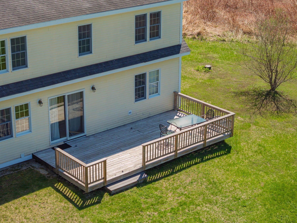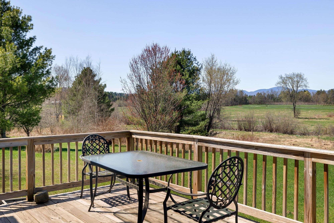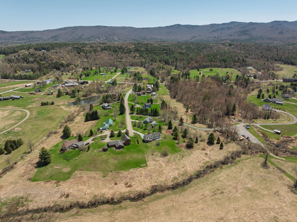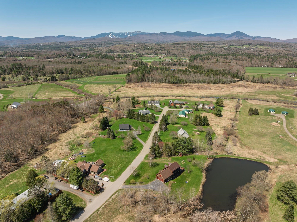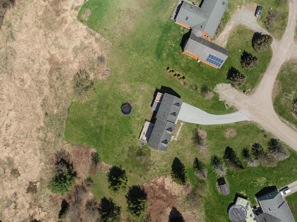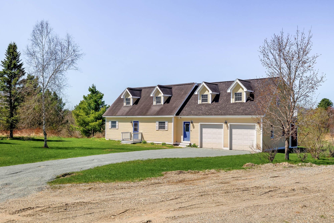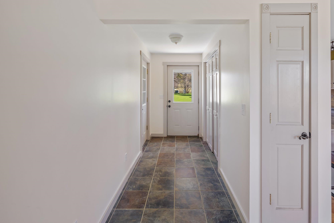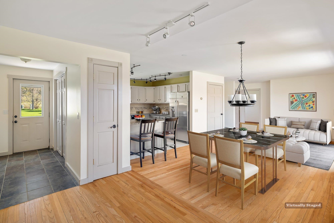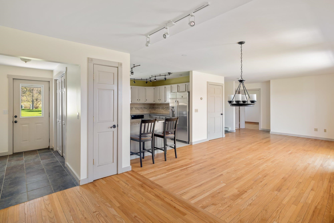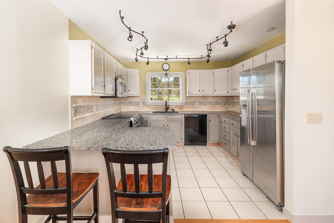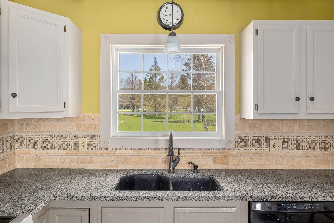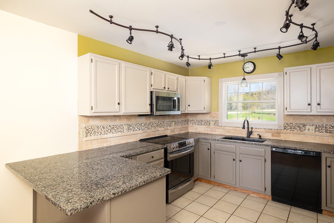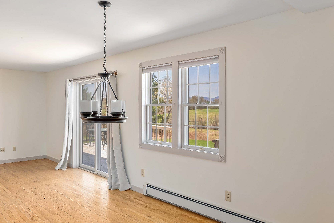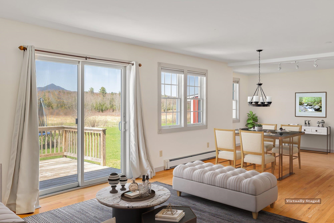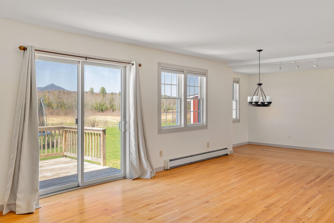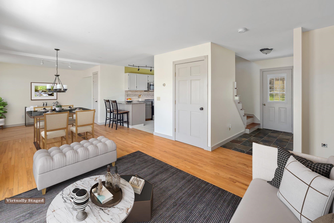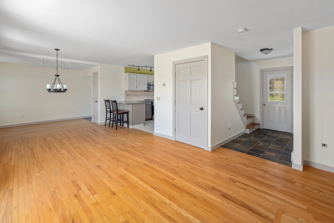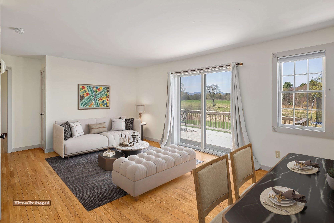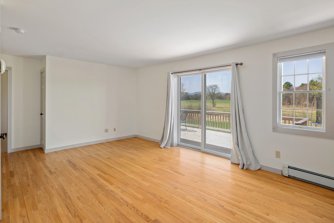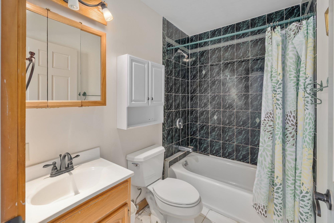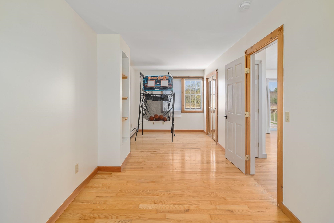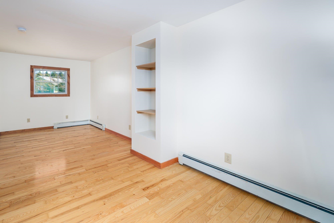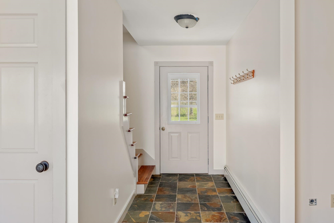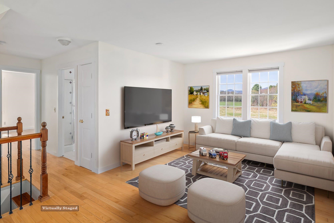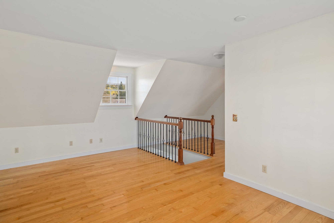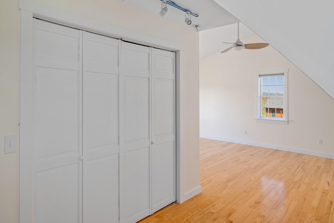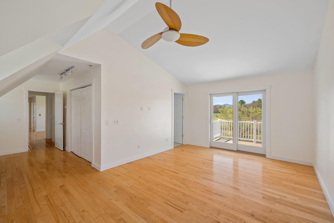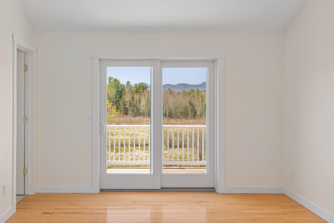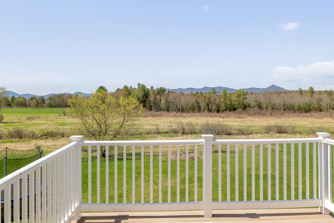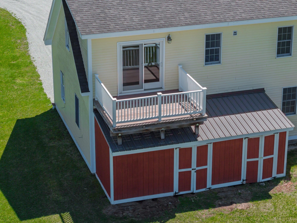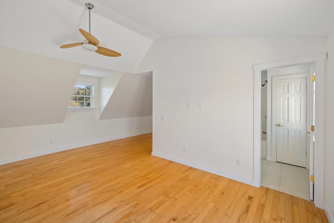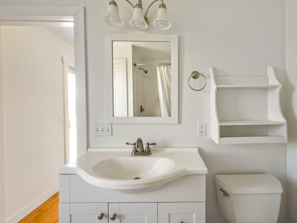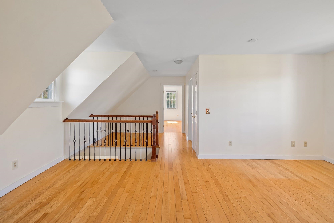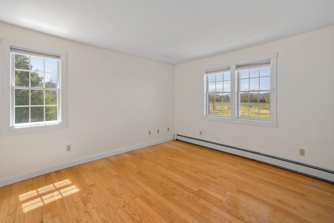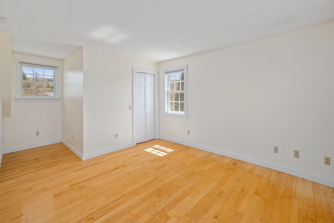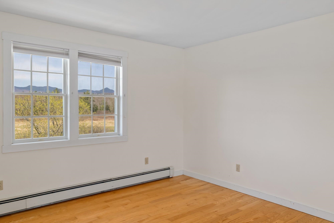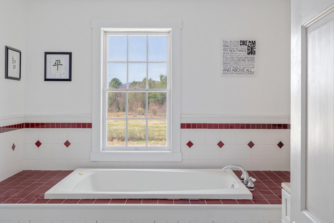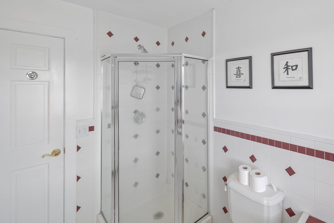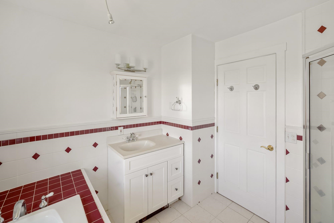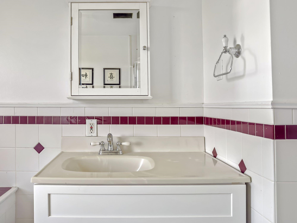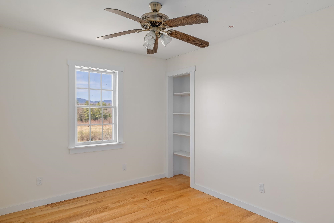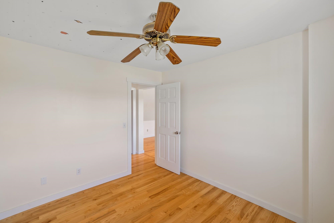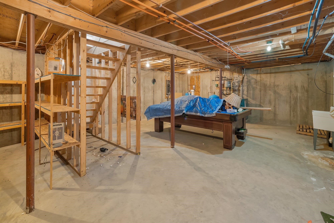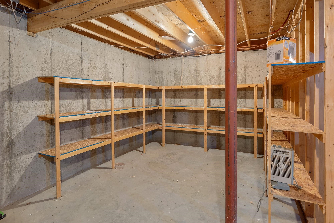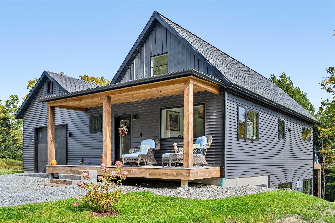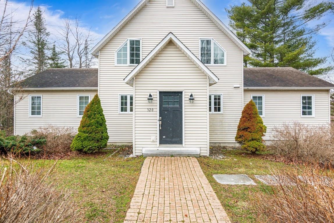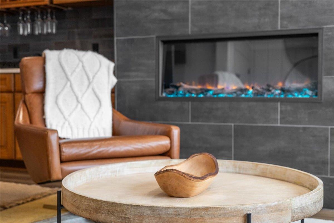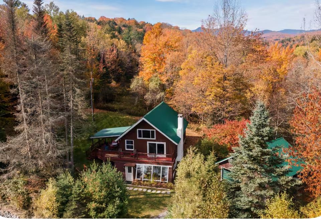1 of 55
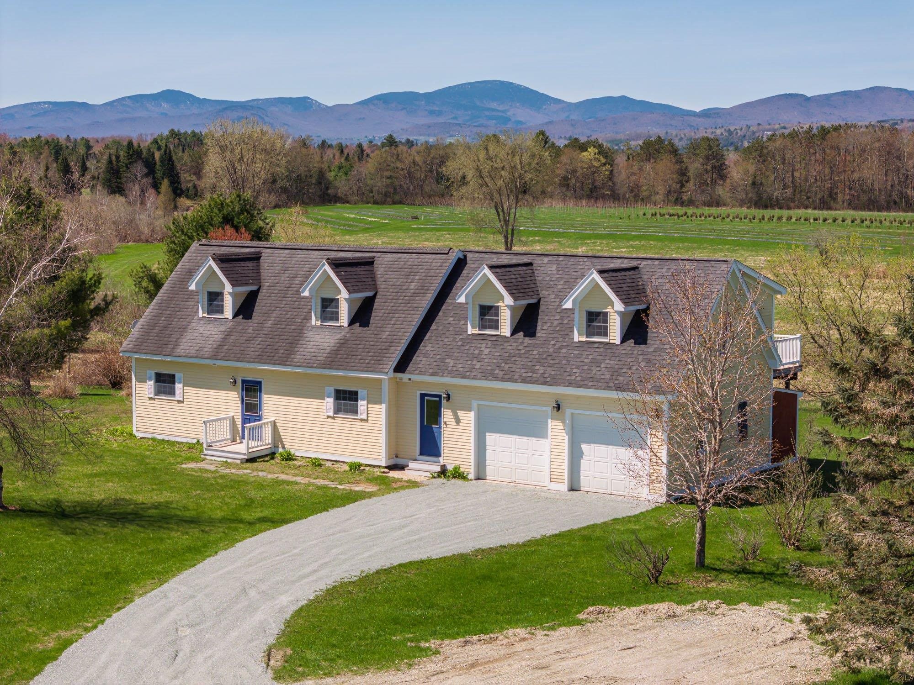
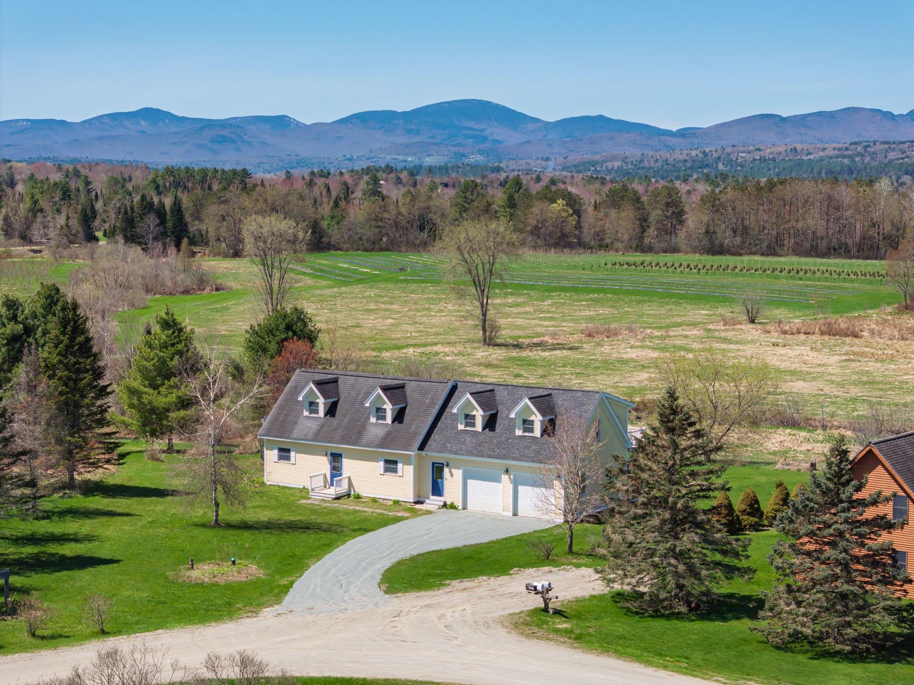
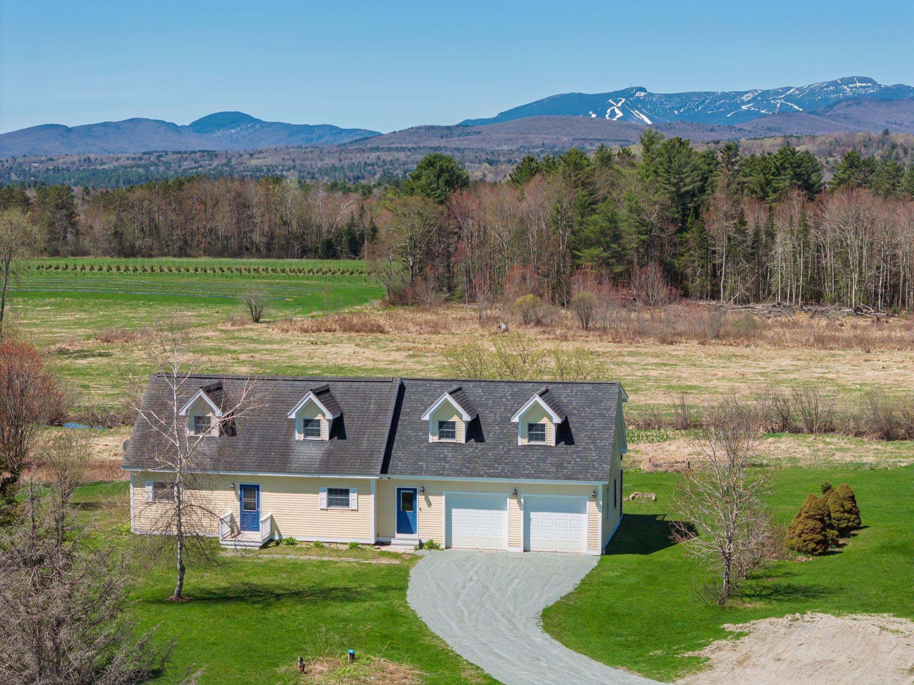
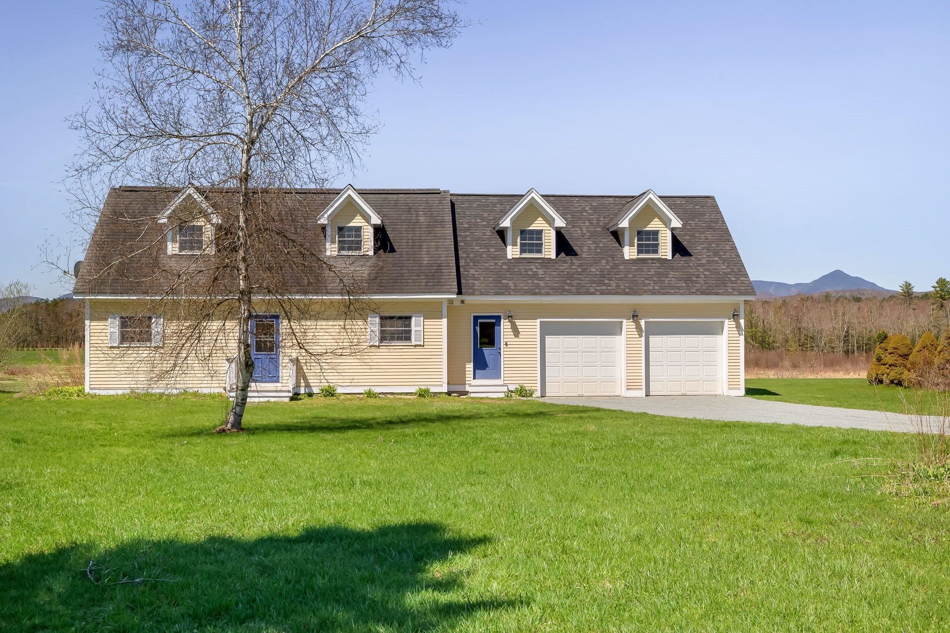
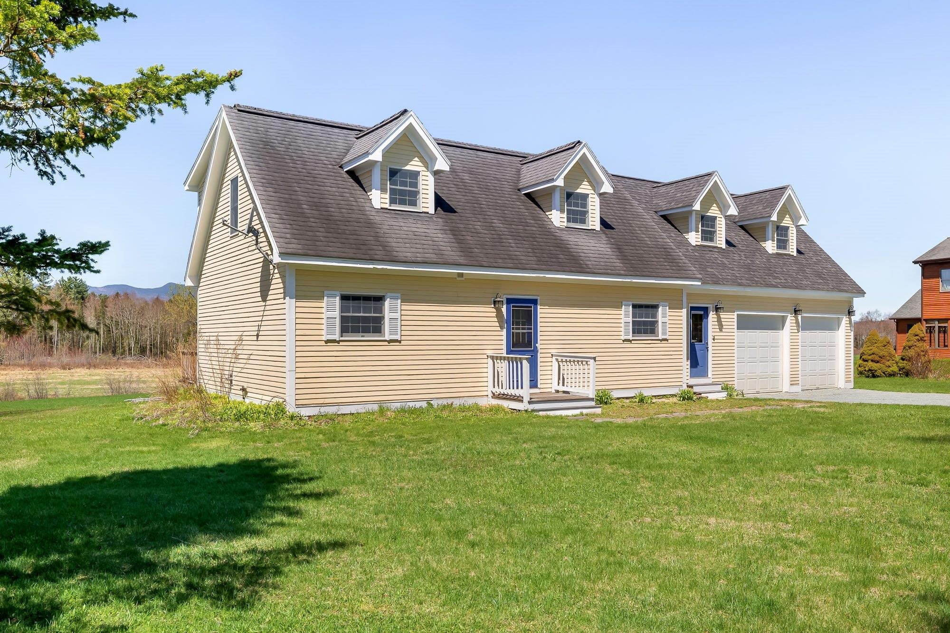
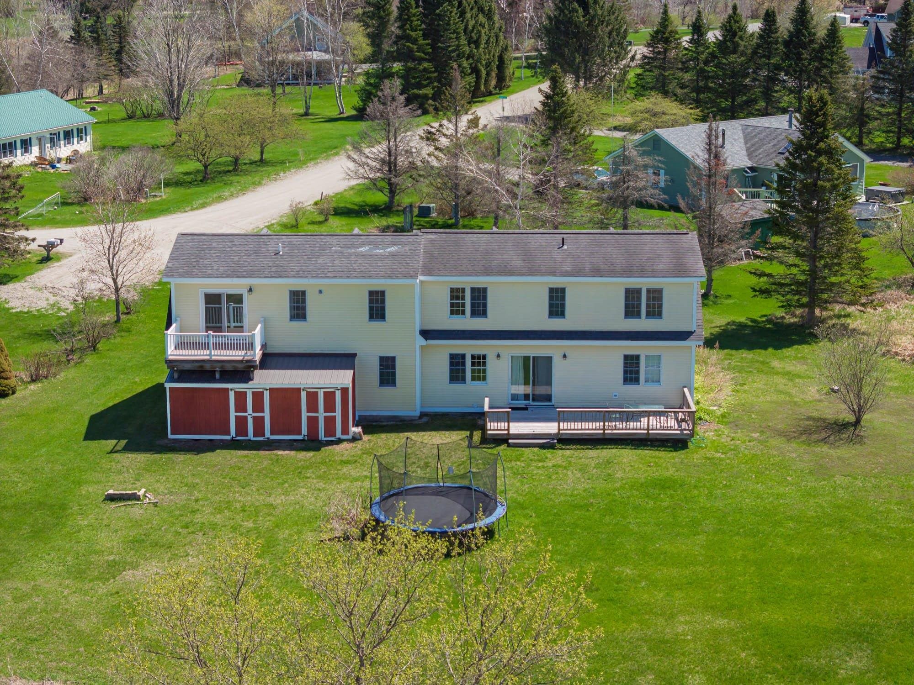
General Property Information
- Property Status:
- Active
- Price:
- $650, 000
- Assessed:
- $0
- Assessed Year:
- County:
- VT-Lamoille
- Acres:
- 1.19
- Property Type:
- Single Family
- Year Built:
- 2000
- Agency/Brokerage:
- Steven Foster
KW Vermont - Bedrooms:
- 3
- Total Baths:
- 3
- Sq. Ft. (Total):
- 2388
- Tax Year:
- 2025
- Taxes:
- $9, 491
- Association Fees:
Discover the perfect blend of comfort and scenic beauty in this spacious 3-bedroom, 3-bathroom home. Nestled against open fields with stunning mountain views, this property offers a peaceful retreat just minutes from town. Inside, you’ll find a bright and open layout featuring a versatile bonus room—ideal for a home office, playroom, or guest space. The master suite offers a private getaway with its own full bathroom and balcony, perfect for enjoying quiet mornings or sunset views. A conveniently located washer and dryer are upstairs for added ease. Showings begin Saturday, May 17th. Enjoy the outdoors from the charming front porch overlooking the backyard and open field beyond—perfect for relaxing or entertaining. The home also features a 2-car garage and a full basement that provides excellent storage space for all your needs. With three full bathrooms and thoughtful design throughout, this home is both functional and inviting.
Interior Features
- # Of Stories:
- 1.5
- Sq. Ft. (Total):
- 2388
- Sq. Ft. (Above Ground):
- 2388
- Sq. Ft. (Below Ground):
- 0
- Sq. Ft. Unfinished:
- 864
- Rooms:
- 8
- Bedrooms:
- 3
- Baths:
- 3
- Interior Desc:
- Ceiling Fan, Living/Dining, Primary BR w/ BA, Natural Light, Soaking Tub, Laundry - 2nd Floor
- Appliances Included:
- Dishwasher, Dryer, Freezer, Microwave, Range - Electric, Refrigerator, Washer, Water Heater
- Flooring:
- Hardwood, Tile
- Heating Cooling Fuel:
- Water Heater:
- Basement Desc:
- Concrete, Unfinished, Walkout
Exterior Features
- Style of Residence:
- Cape
- House Color:
- Yellow
- Time Share:
- No
- Resort:
- No
- Exterior Desc:
- Exterior Details:
- Balcony, Deck, Shed
- Amenities/Services:
- Land Desc.:
- Level, Neighborhood
- Suitable Land Usage:
- Roof Desc.:
- Shingle
- Driveway Desc.:
- Gravel
- Foundation Desc.:
- Concrete
- Sewer Desc.:
- On-Site Septic Exists
- Garage/Parking:
- Yes
- Garage Spaces:
- 2
- Road Frontage:
- 200
Other Information
- List Date:
- 2025-05-13
- Last Updated:


