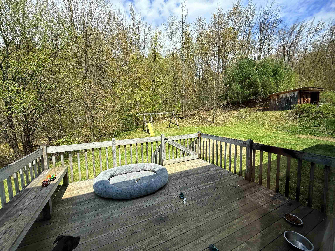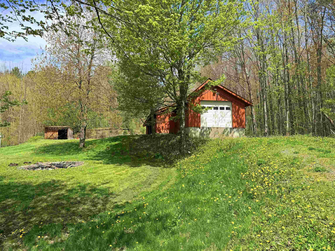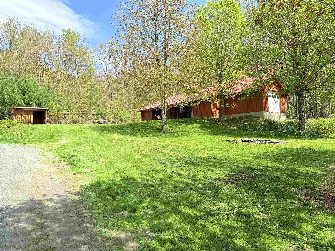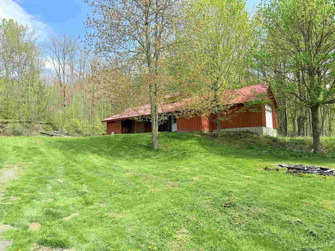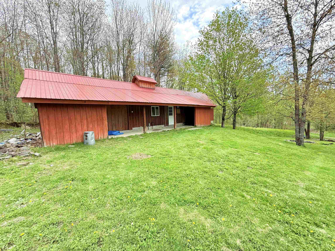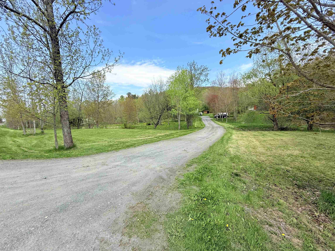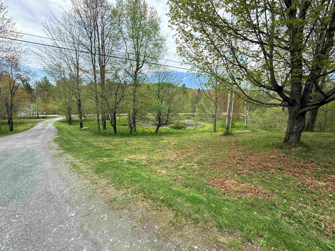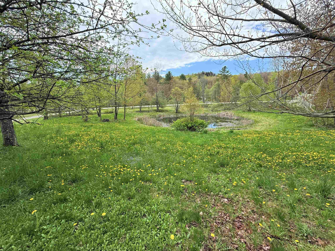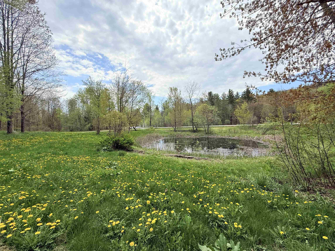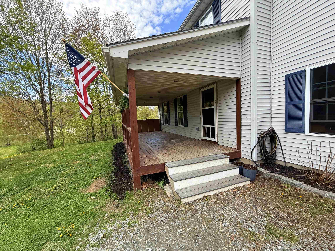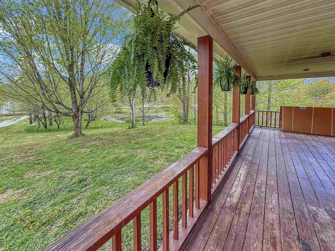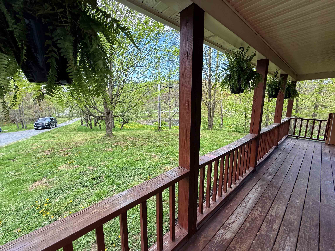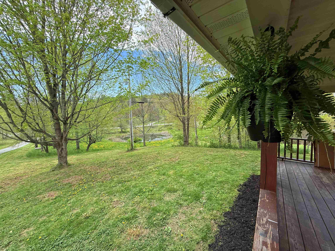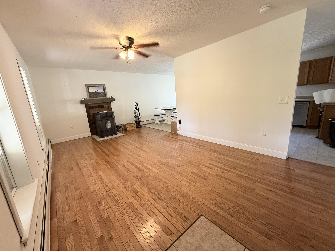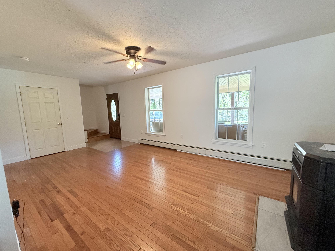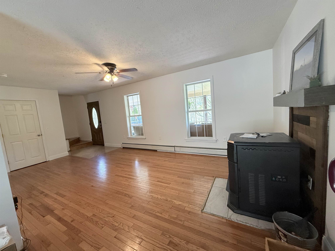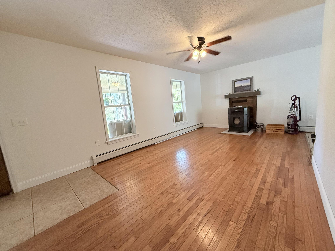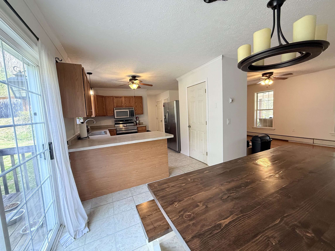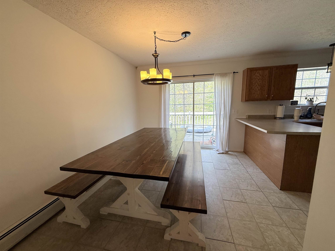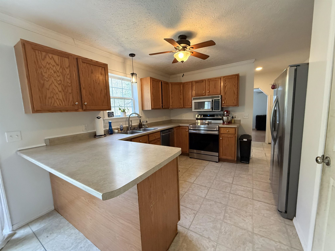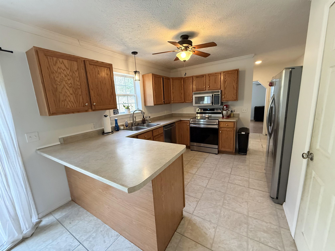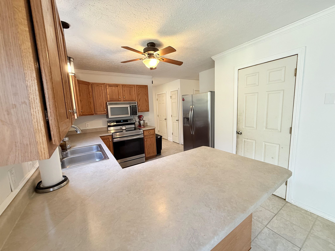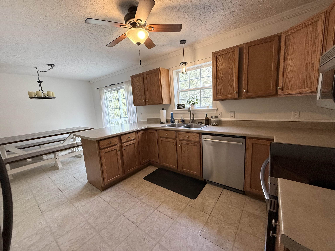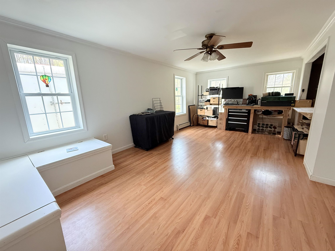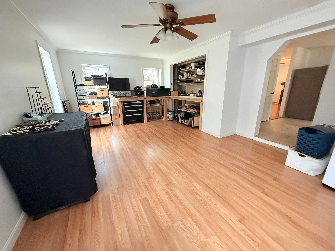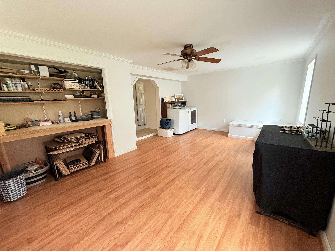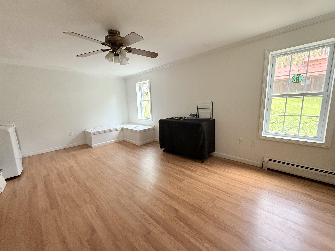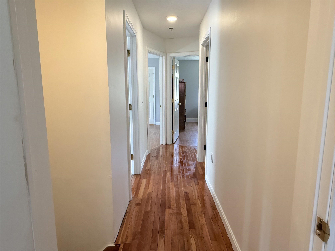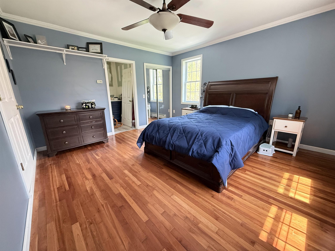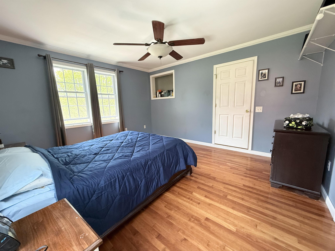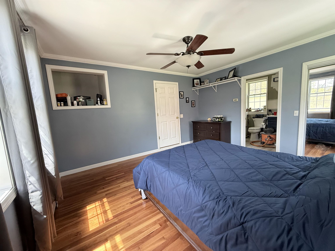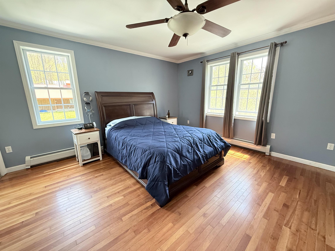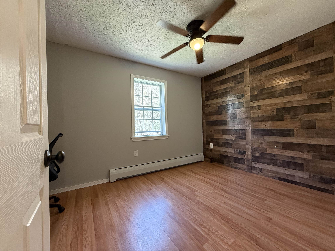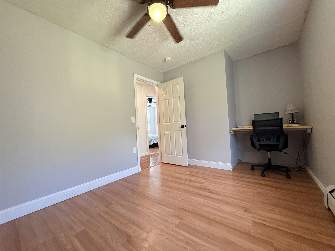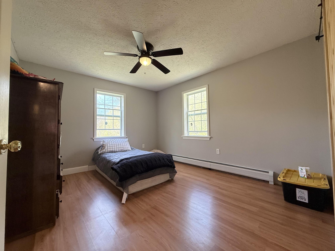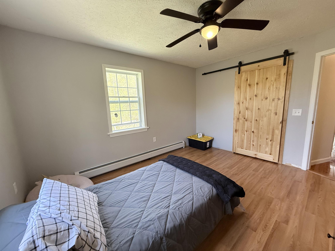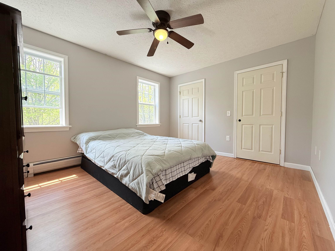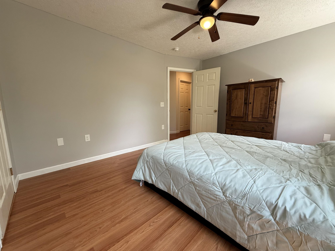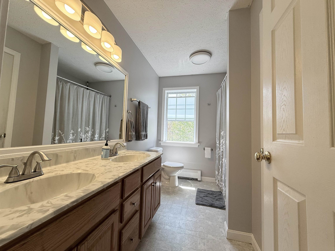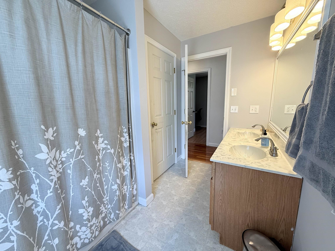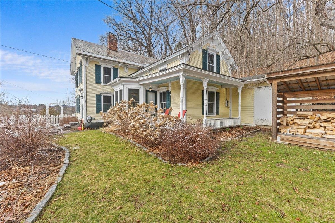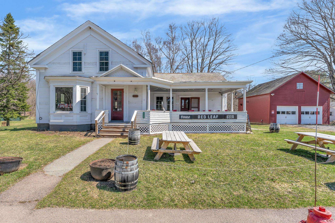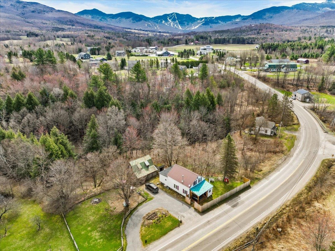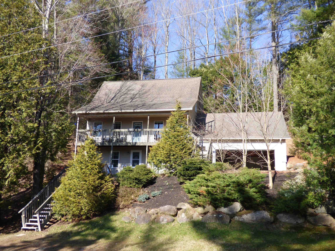1 of 48
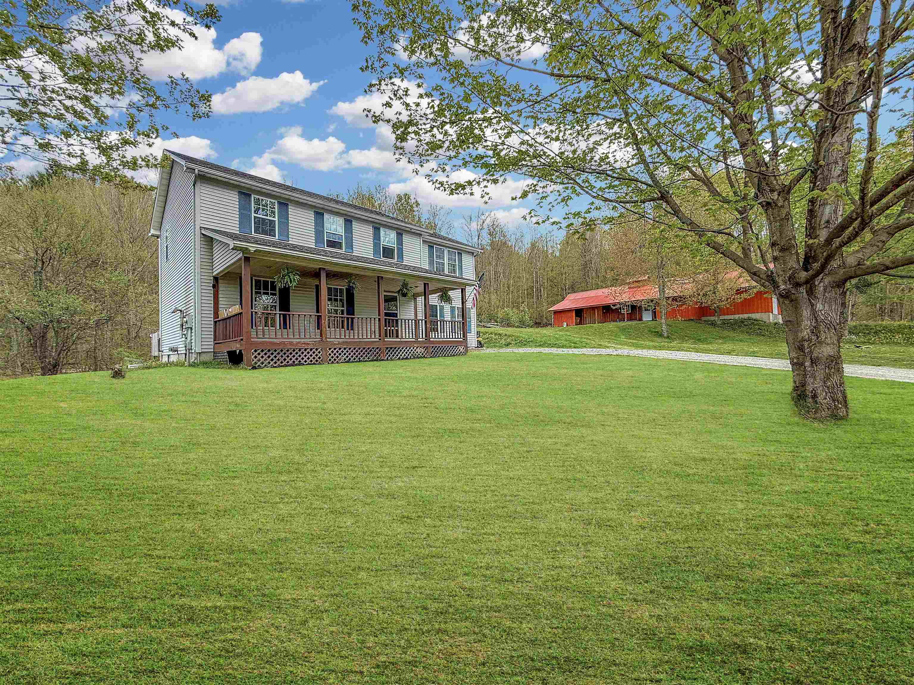
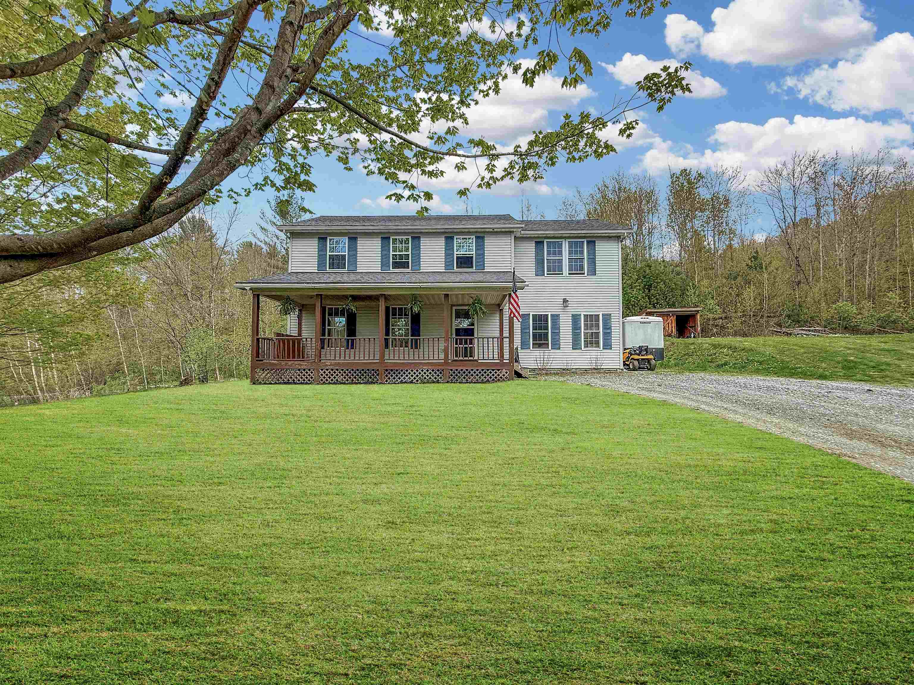
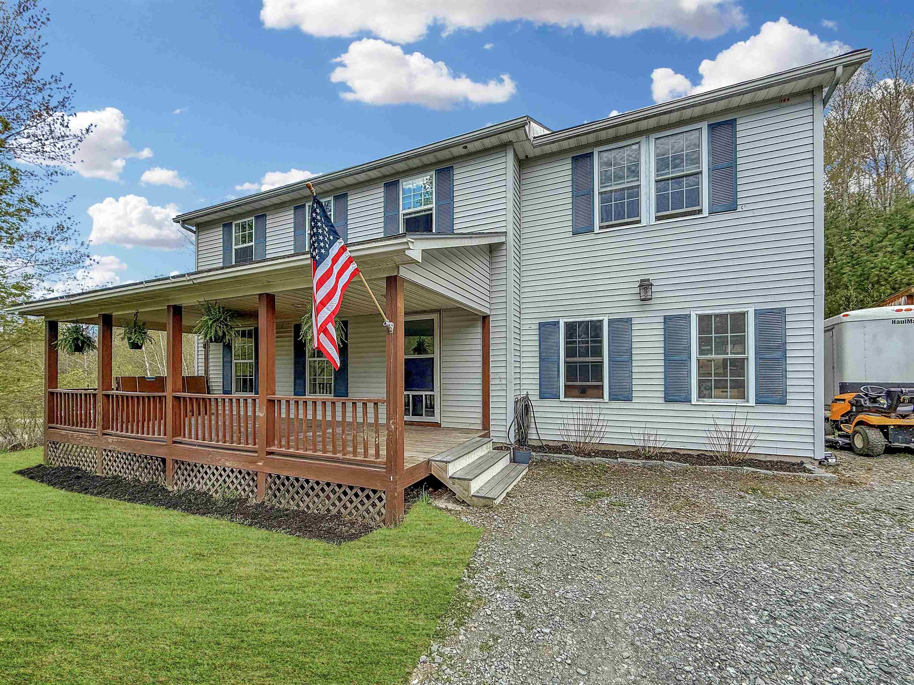
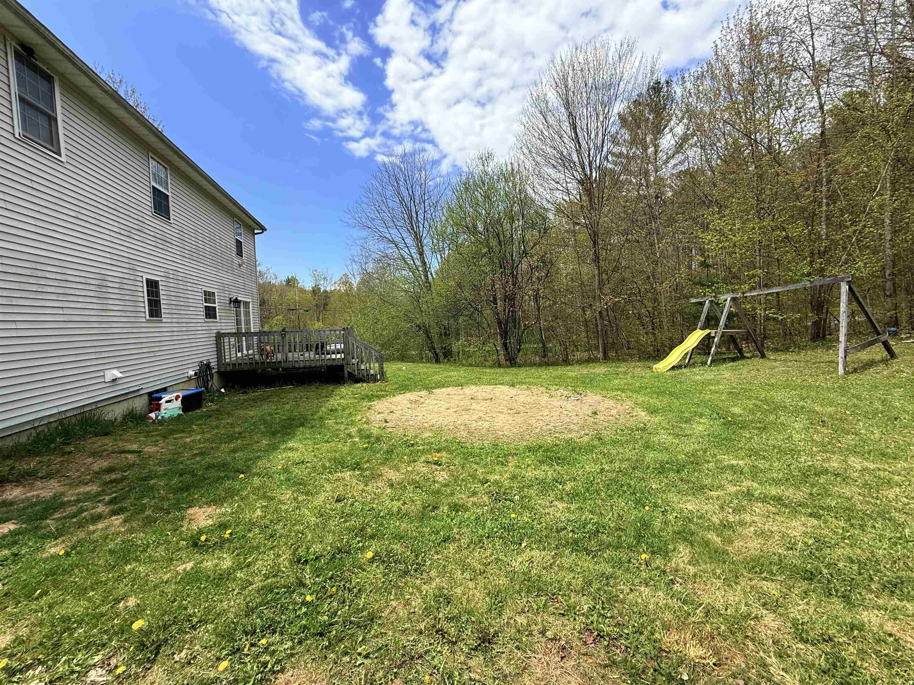
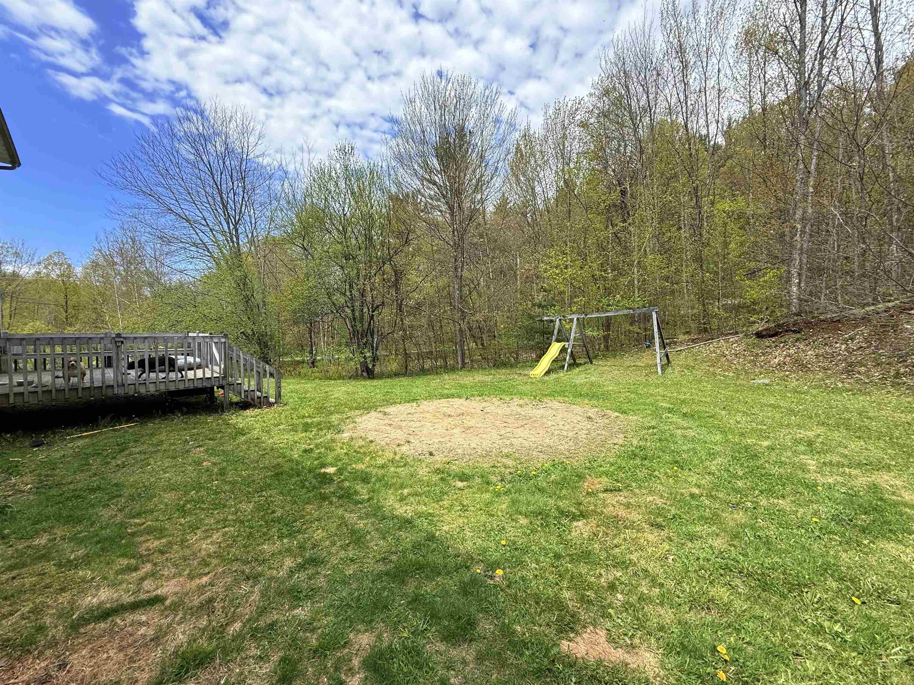
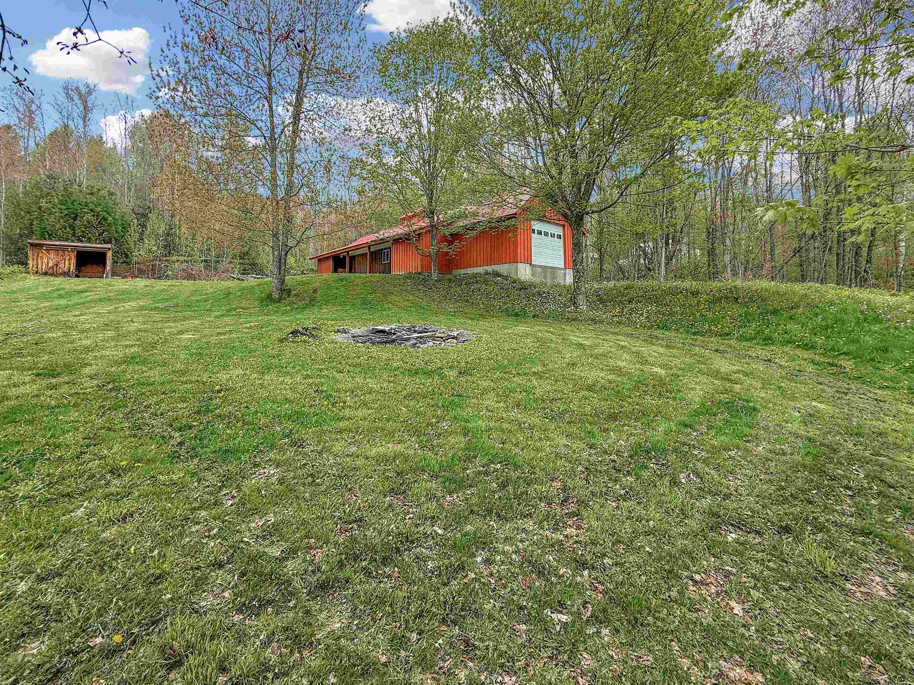
General Property Information
- Property Status:
- Active
- Price:
- $475, 000
- Assessed:
- $0
- Assessed Year:
- County:
- VT-Franklin
- Acres:
- 2.41
- Property Type:
- Single Family
- Year Built:
- 1999
- Agency/Brokerage:
- Kelly Badeau
M Realty - Bedrooms:
- 3
- Total Baths:
- 3
- Sq. Ft. (Total):
- 1960
- Tax Year:
- 2024
- Taxes:
- $5, 611
- Association Fees:
Nestled in the heart of the charming and sought-after town of Fletcher, this captivating 3-bedroom, 2.5-bath colonial home sits gracefully on 2.4 acres of serene, picturesque land. As you approach, the stunning large front porch welcomes you, inviting you to sit and savor the tranquility of the surroundings, where the only sounds are the gentle rustle of leaves and the soft quacks of the Mallard ducks that return each year to the adorable pond gracing the front yard. Inside, the home exudes warmth and versatility, boasting a thoughtfully designed layout that includes a spacious bonus room upstairs, perfect for a home office, playroom, or guest space, and a cozy second living room downstairs, ideal for gatherings. The expansive sugaring barn, a hallmark of Vermont’s rich heritage, stands proudly on the property, offering endless possibilities for storage, hobbies, or even a creative studio space. The home’s classic colonial architecture is complemented by modern comforts, with generous living spaces and ample natural light pouring through the windows. Whether you’re seeking a peaceful haven, a place to pursue rural passions, or simply a quiet escape, this Fletcher gem delivers it all with timeless charm and boundless potential, ready to welcome its next fortunate owner.
Interior Features
- # Of Stories:
- 2
- Sq. Ft. (Total):
- 1960
- Sq. Ft. (Above Ground):
- 1960
- Sq. Ft. (Below Ground):
- 0
- Sq. Ft. Unfinished:
- 672
- Rooms:
- 6
- Bedrooms:
- 3
- Baths:
- 3
- Interior Desc:
- Appliances Included:
- Flooring:
- Heating Cooling Fuel:
- Water Heater:
- Basement Desc:
- Concrete Floor, Unfinished
Exterior Features
- Style of Residence:
- Colonial
- House Color:
- Time Share:
- No
- Resort:
- Exterior Desc:
- Exterior Details:
- Amenities/Services:
- Land Desc.:
- Country Setting, Pond, Wooded
- Suitable Land Usage:
- Roof Desc.:
- Shingle - Asphalt
- Driveway Desc.:
- Crushed Stone
- Foundation Desc.:
- Concrete
- Sewer Desc.:
- Septic
- Garage/Parking:
- No
- Garage Spaces:
- 0
- Road Frontage:
- 245
Other Information
- List Date:
- 2025-05-12
- Last Updated:


