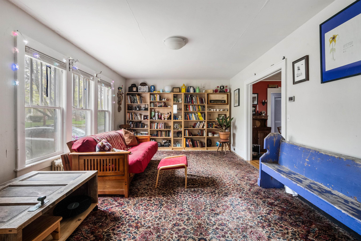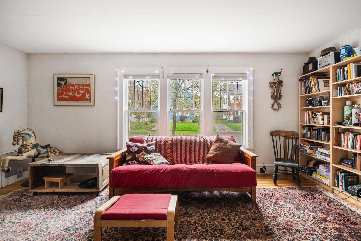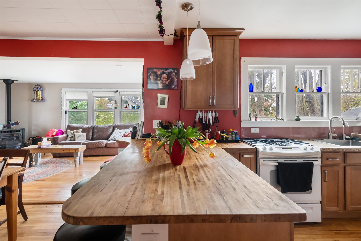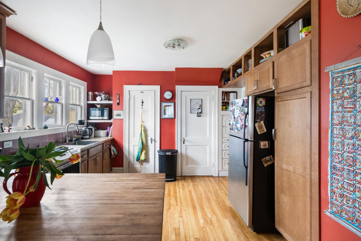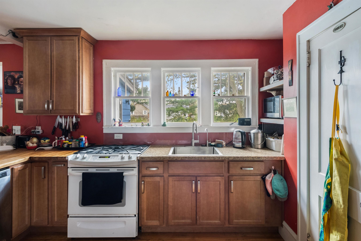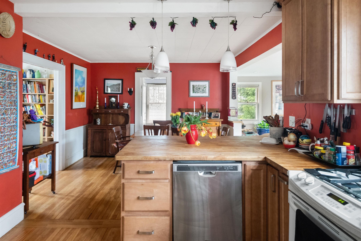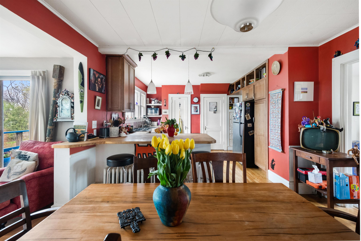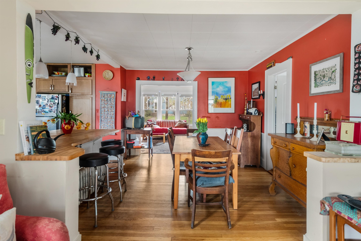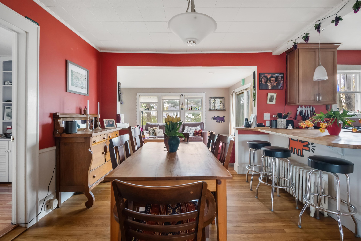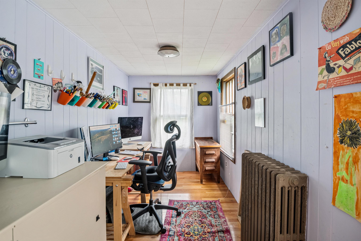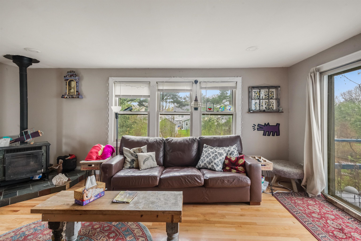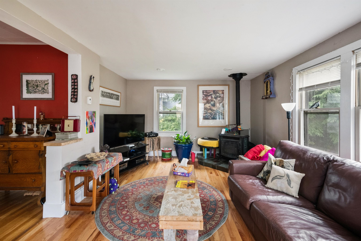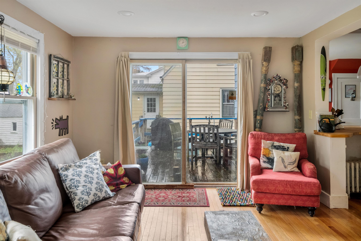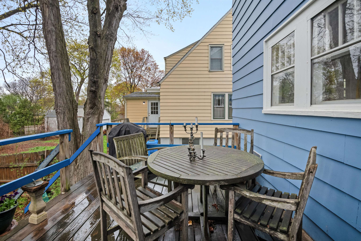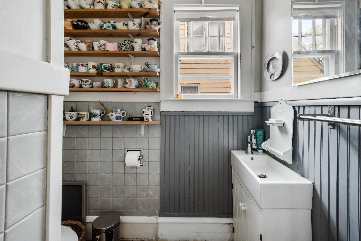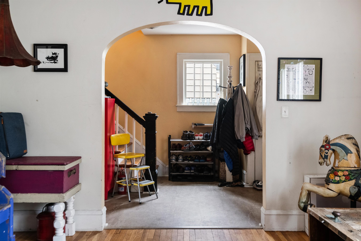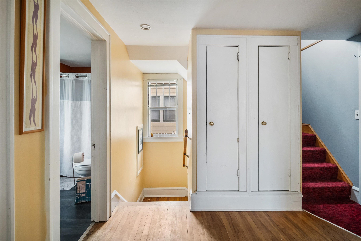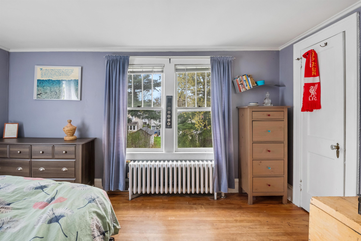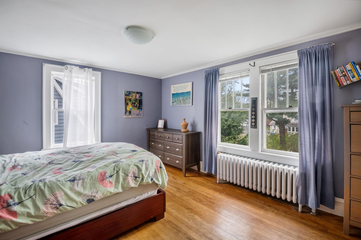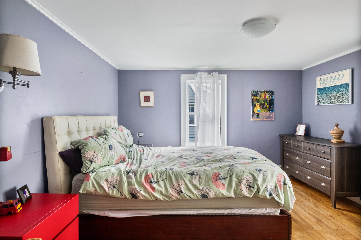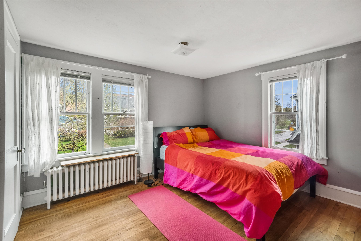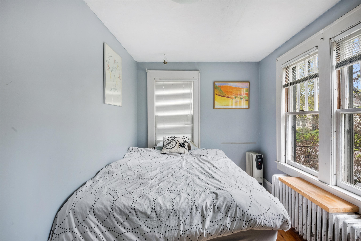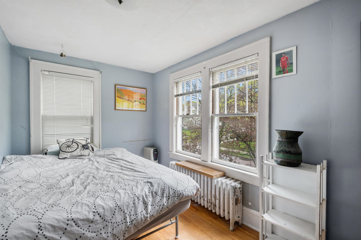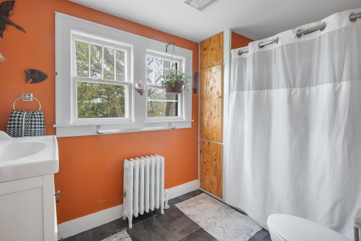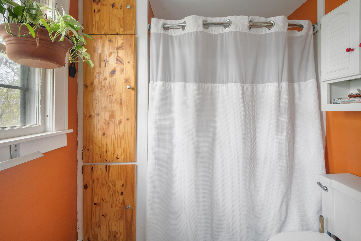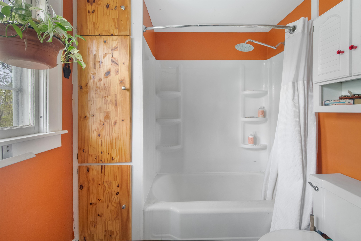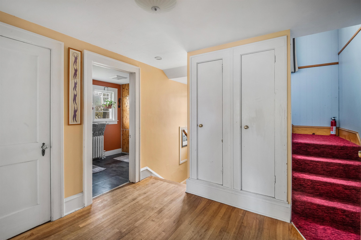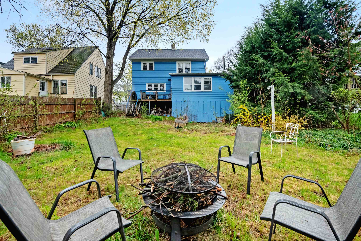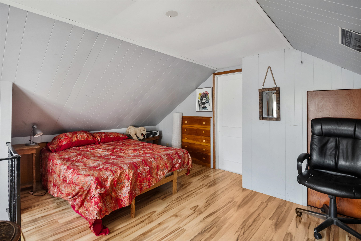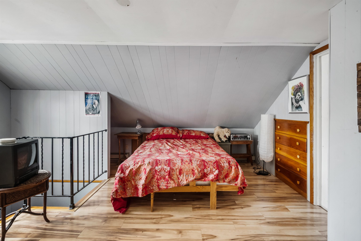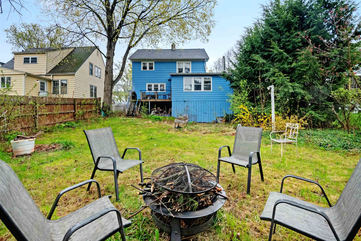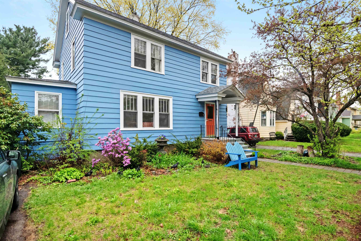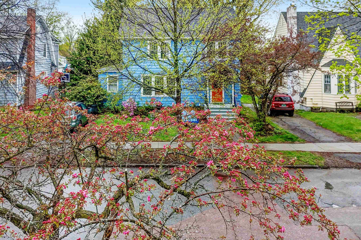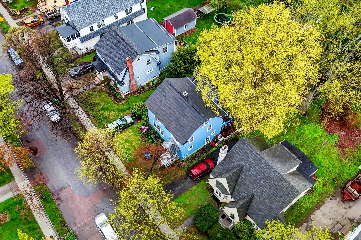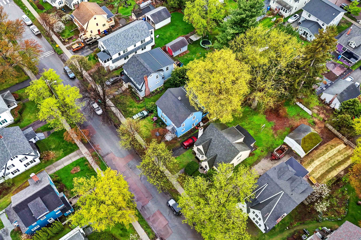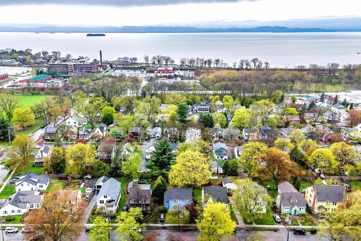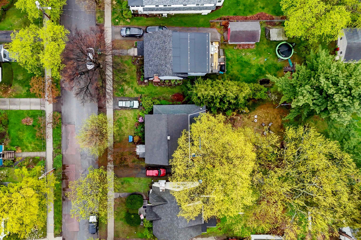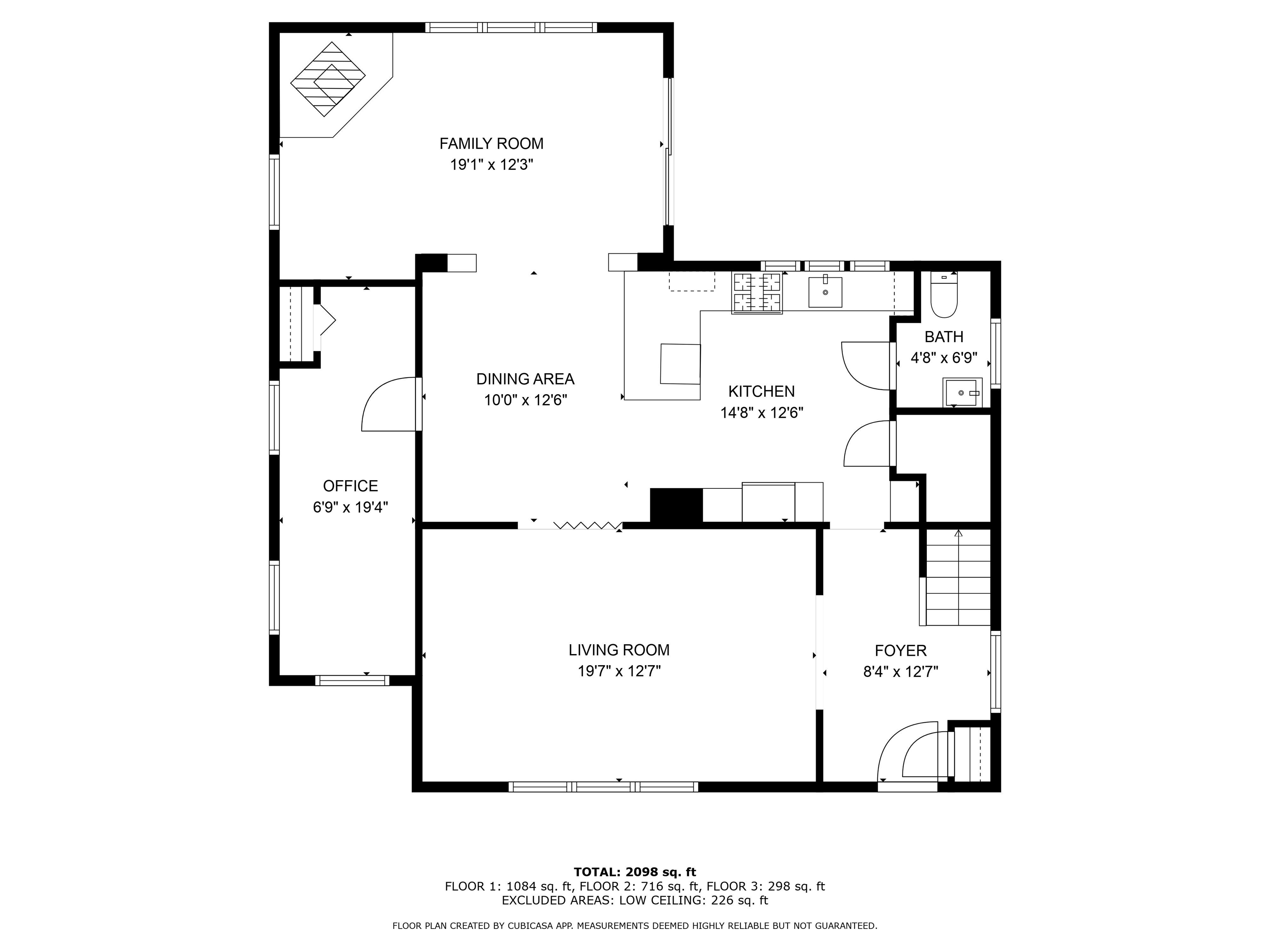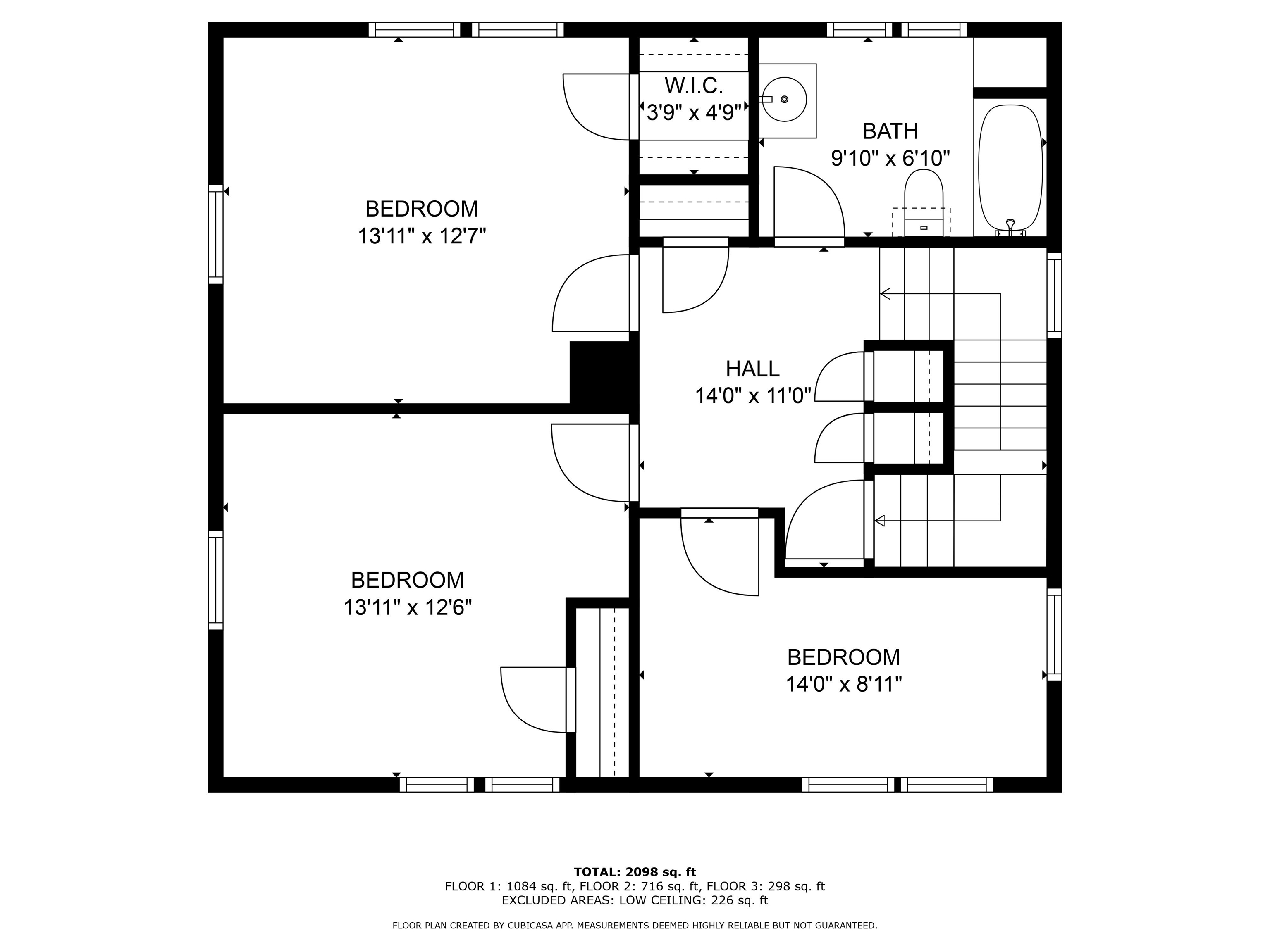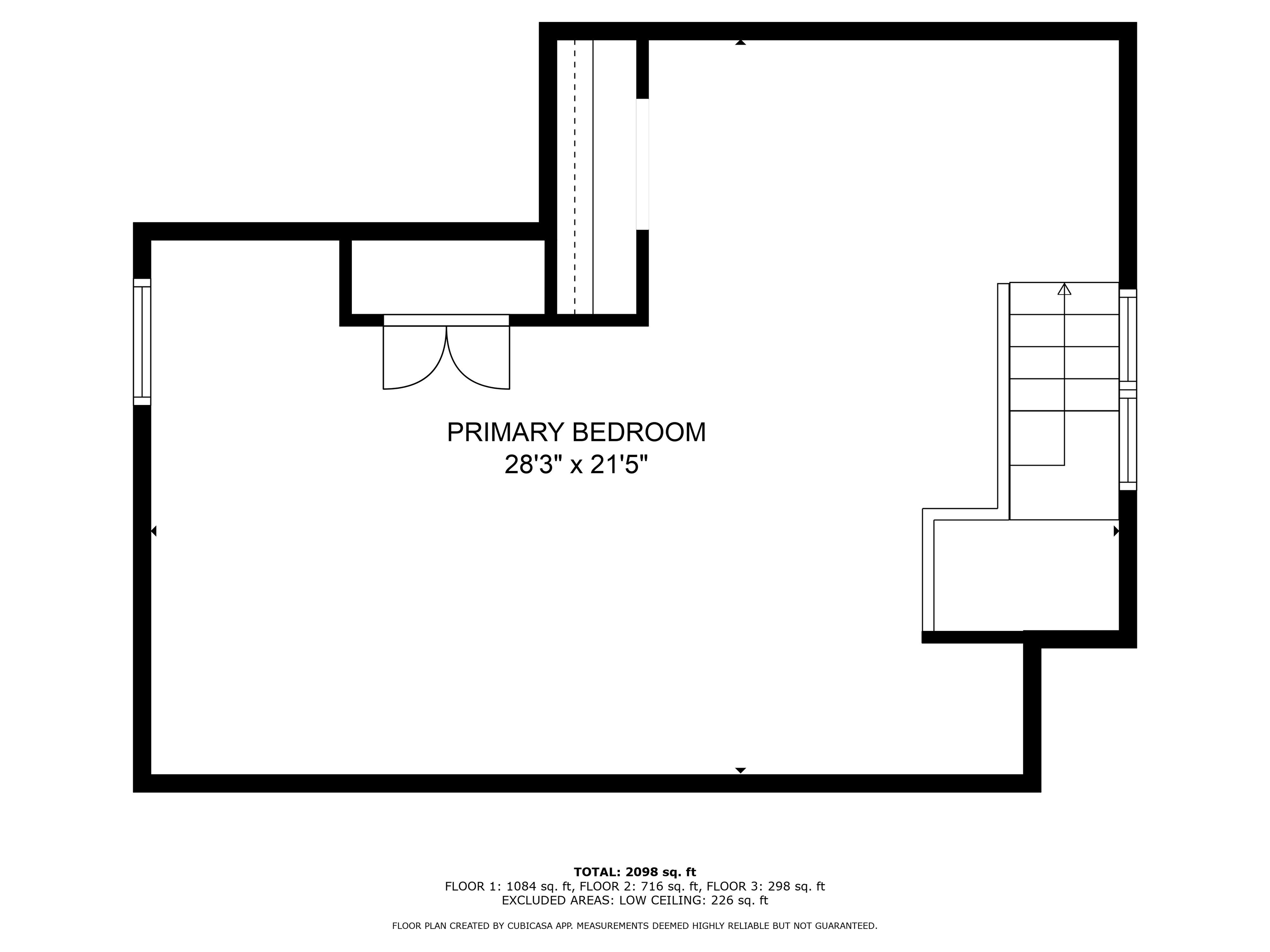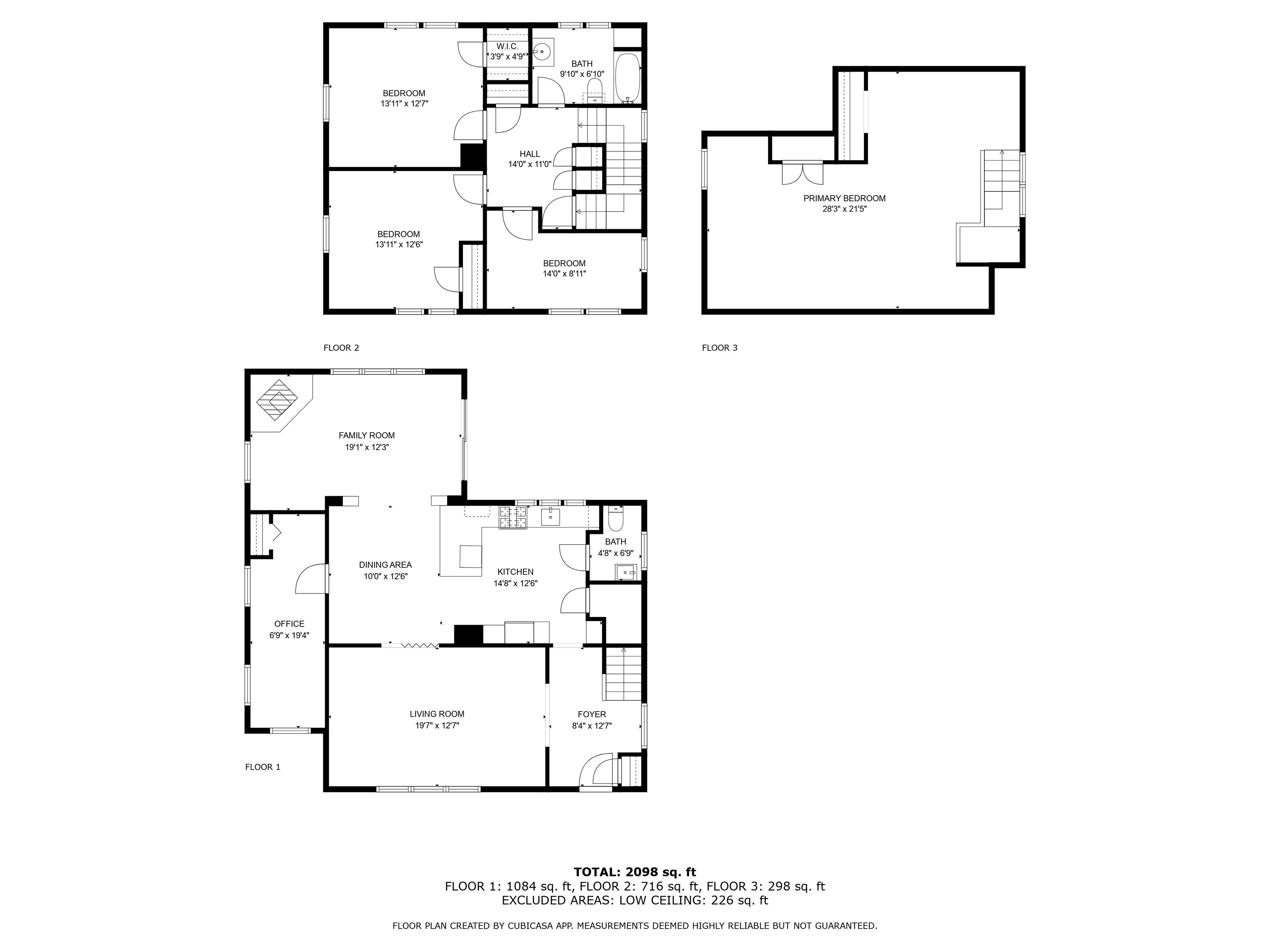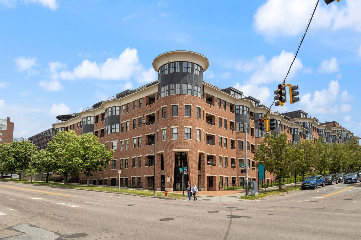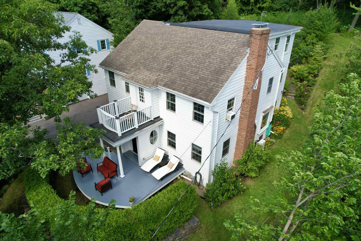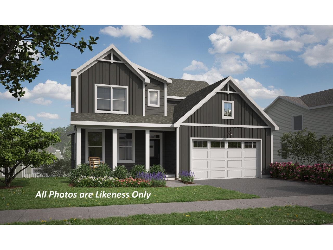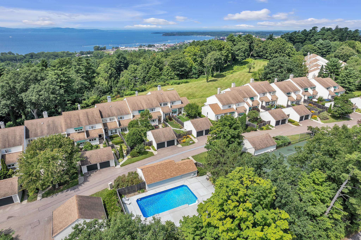1 of 48
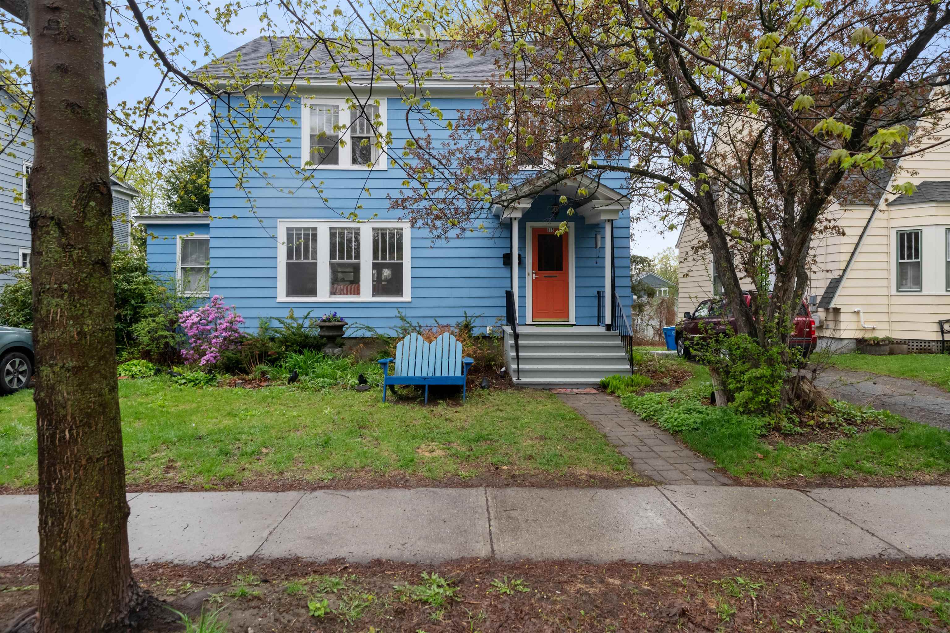
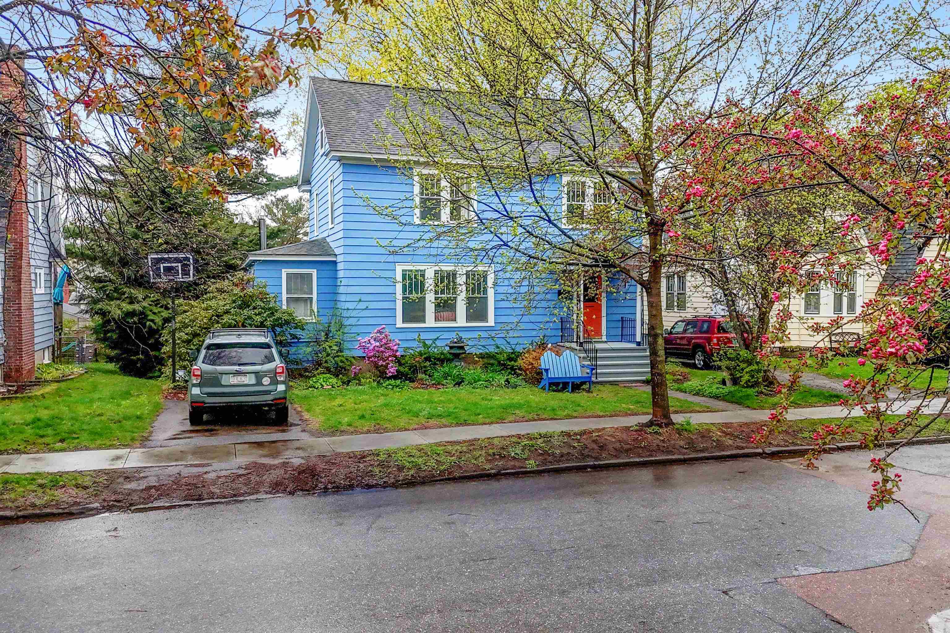
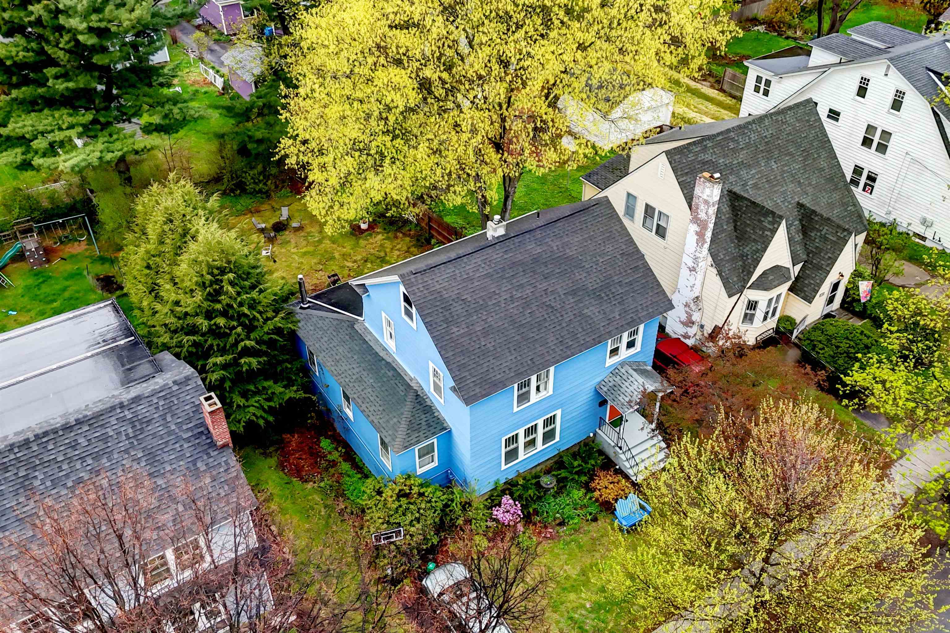
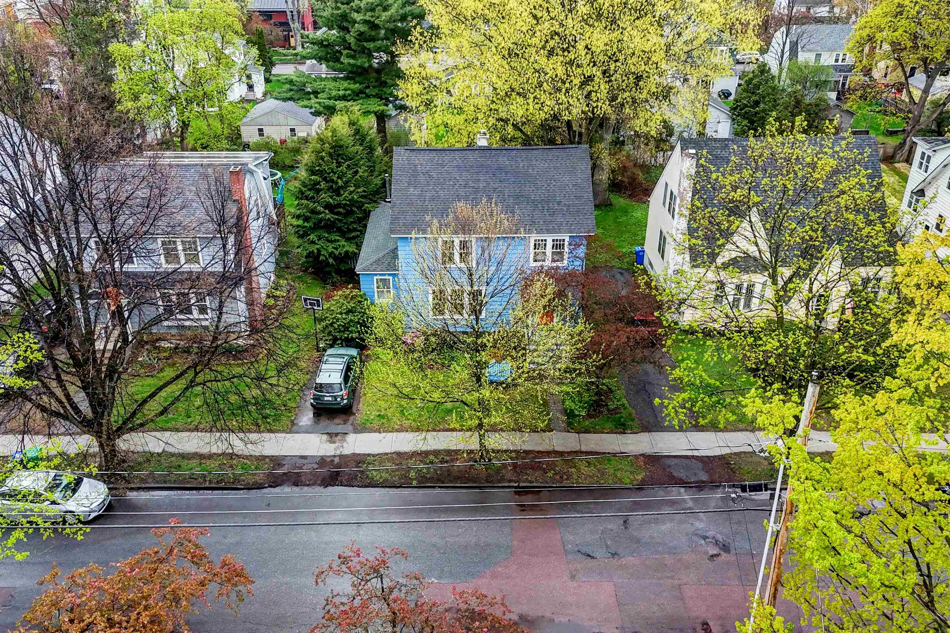
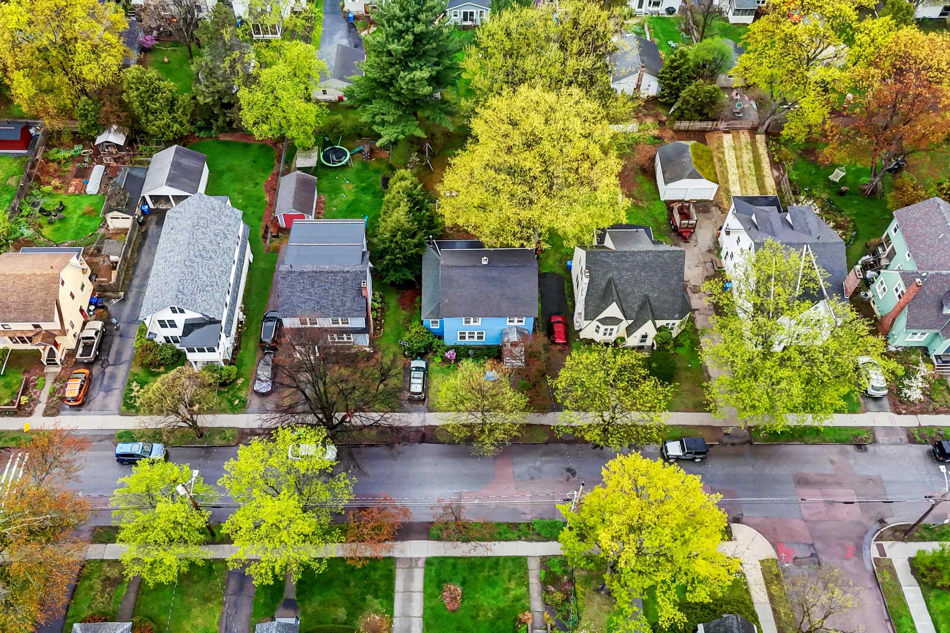
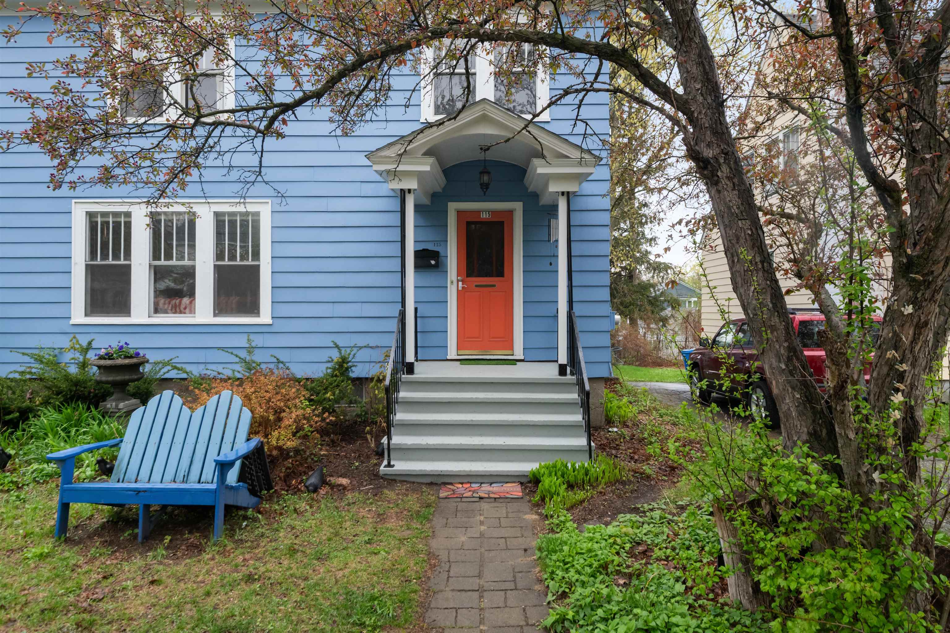
General Property Information
- Property Status:
- Active
- Price:
- $849, 000
- Assessed:
- $0
- Assessed Year:
- County:
- VT-Chittenden
- Acres:
- 0.16
- Property Type:
- Single Family
- Year Built:
- 1934
- Agency/Brokerage:
- Silas Pierpont Hale
Ridgeline Real Estate - Bedrooms:
- 4
- Total Baths:
- 2
- Sq. Ft. (Total):
- 2195
- Tax Year:
- 2025
- Taxes:
- $12, 628
- Association Fees:
Nestled in the heart of Burlington’s beloved Five Sisters neighborhood, this timeless Colonial offers classic character with modern touches. With over 2, 100 square feet of living space, this 4-bedroom home showcases the charm of early 20th-century American architecture, including original hardwood floors and rich period details throughout. The first floor features two inviting living spaces and a home office. The open-concept kitchen blends warmth and function with butcher block countertops, a breakfast bar, and seamless flow to the living and dining areas. Step outside to a private rear deck overlooking the large back yard. Upstairs, a spacious landing gives way to three bedrooms and a full bath. The unique attic-level bedroom presents an exciting opportunity to expand into a spacious primary suite. This home has seen tremendous upgrading under its current stewardship -- a full kitchen renovation, restoration of the long-carpeted hardwood floors, a fresh exterior paint job, a new roof in 2021, and more. Enjoy the benefits of neighborhood living just steps from Callahan Park, all while being minutes from downtown Burlington and the lakefront. Don’t miss your chance to own a piece of Burlington history in one of its most sought-after neighborhoods!
Interior Features
- # Of Stories:
- 2.5
- Sq. Ft. (Total):
- 2195
- Sq. Ft. (Above Ground):
- 2195
- Sq. Ft. (Below Ground):
- 0
- Sq. Ft. Unfinished:
- 728
- Rooms:
- 9
- Bedrooms:
- 4
- Baths:
- 2
- Interior Desc:
- Dining Area, Natural Light, Laundry - Basement, Attic - Walkup
- Appliances Included:
- Dryer, Range - Gas, Washer, Water Heater
- Flooring:
- Carpet, Hardwood, Tile, Vinyl
- Heating Cooling Fuel:
- Water Heater:
- Basement Desc:
- Stairs - Interior, Storage Space, Unfinished, Walkout
Exterior Features
- Style of Residence:
- Colonial, Other
- House Color:
- Blue
- Time Share:
- No
- Resort:
- No
- Exterior Desc:
- Exterior Details:
- Deck
- Amenities/Services:
- Land Desc.:
- Near Shopping, Neighborhood, Near Hospital, Near School(s)
- Suitable Land Usage:
- Roof Desc.:
- Shingle
- Driveway Desc.:
- Paved
- Foundation Desc.:
- Concrete
- Sewer Desc.:
- Public
- Garage/Parking:
- No
- Garage Spaces:
- 0
- Road Frontage:
- 67
Other Information
- List Date:
- 2025-05-12
- Last Updated:


