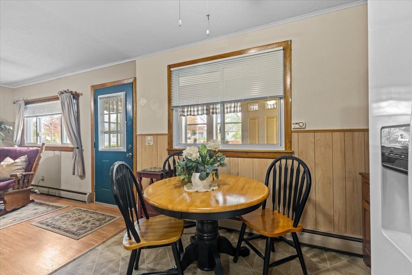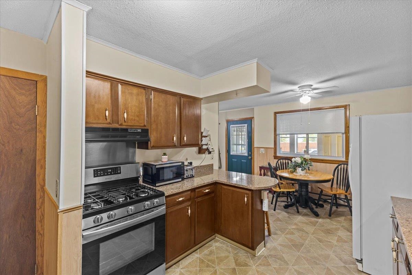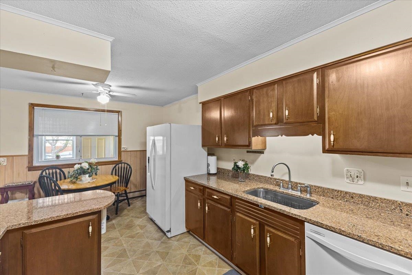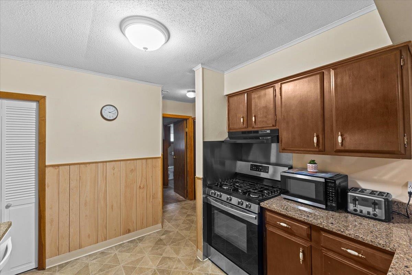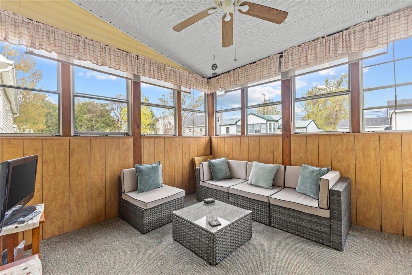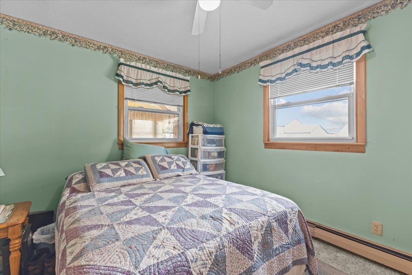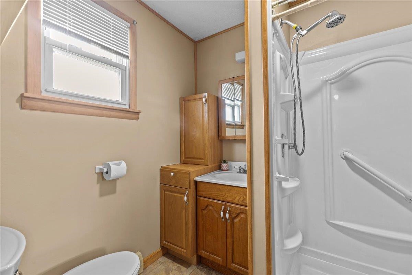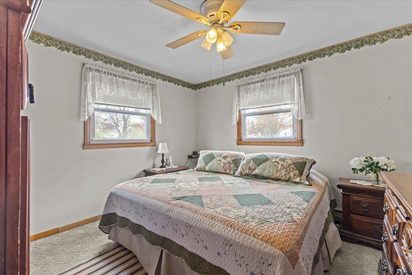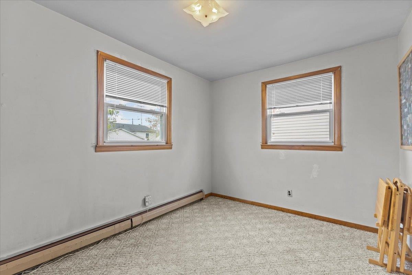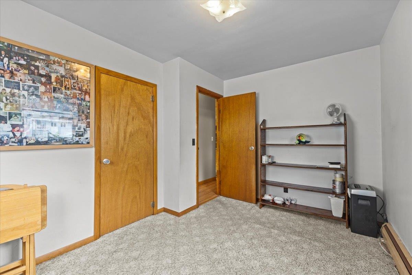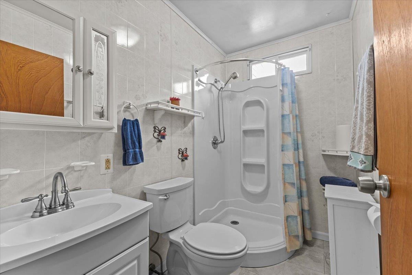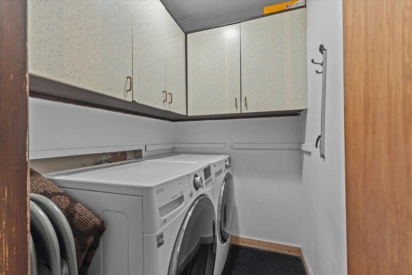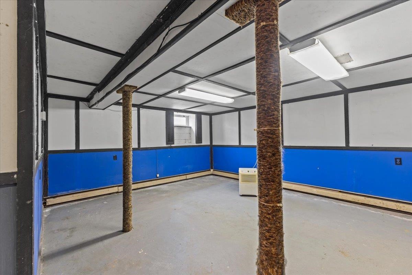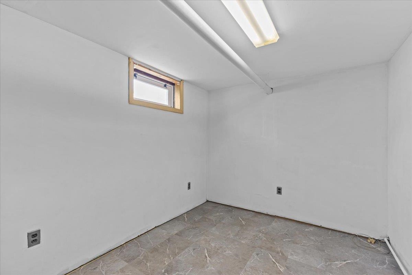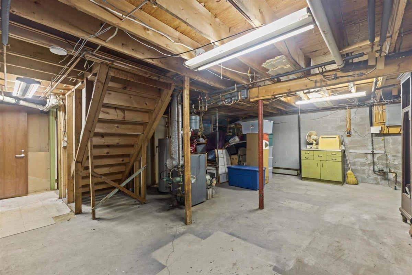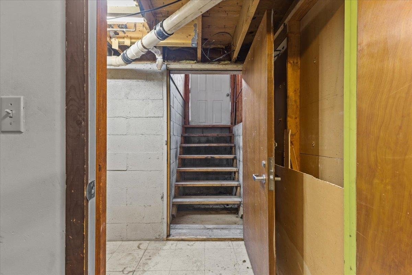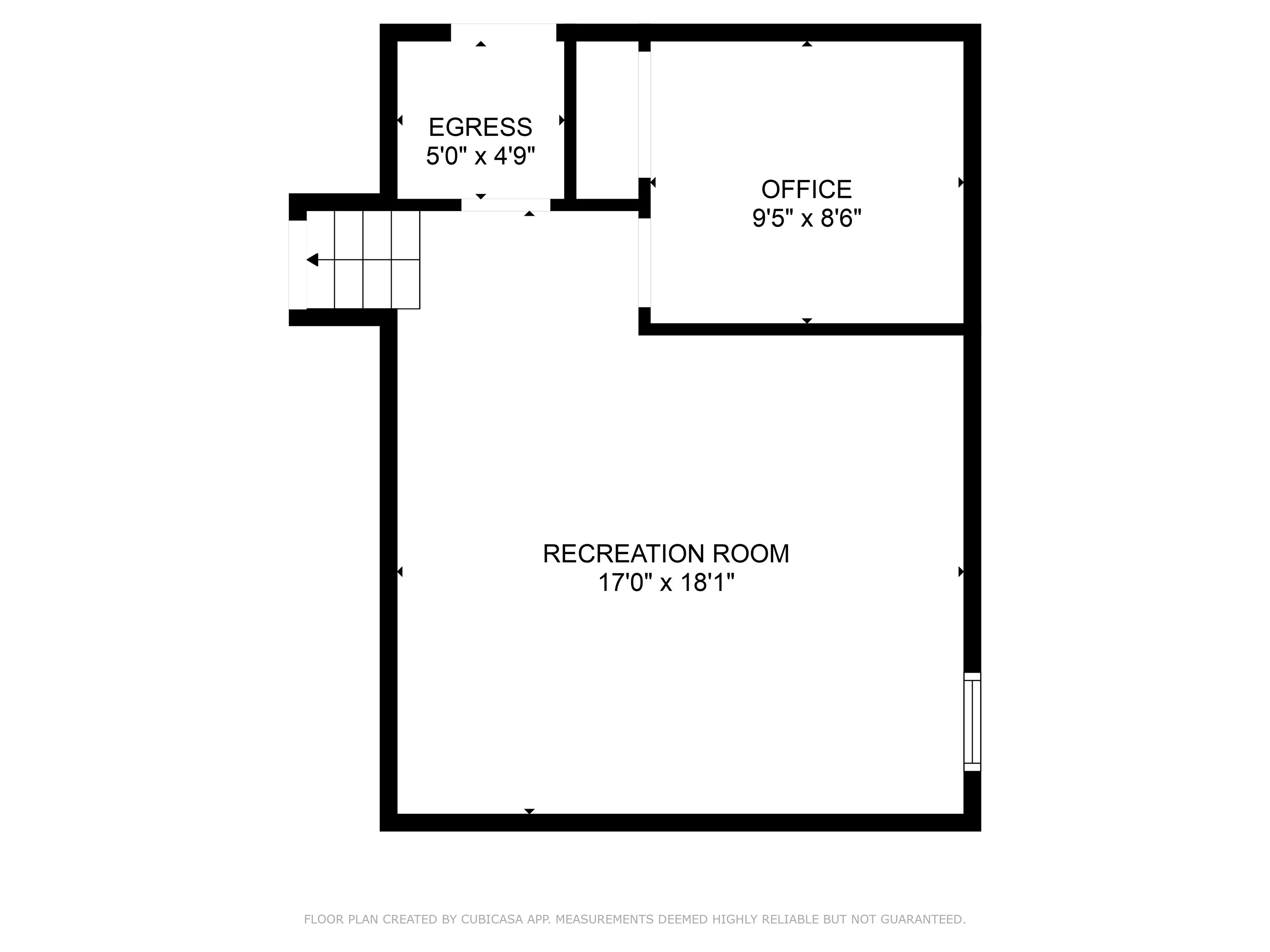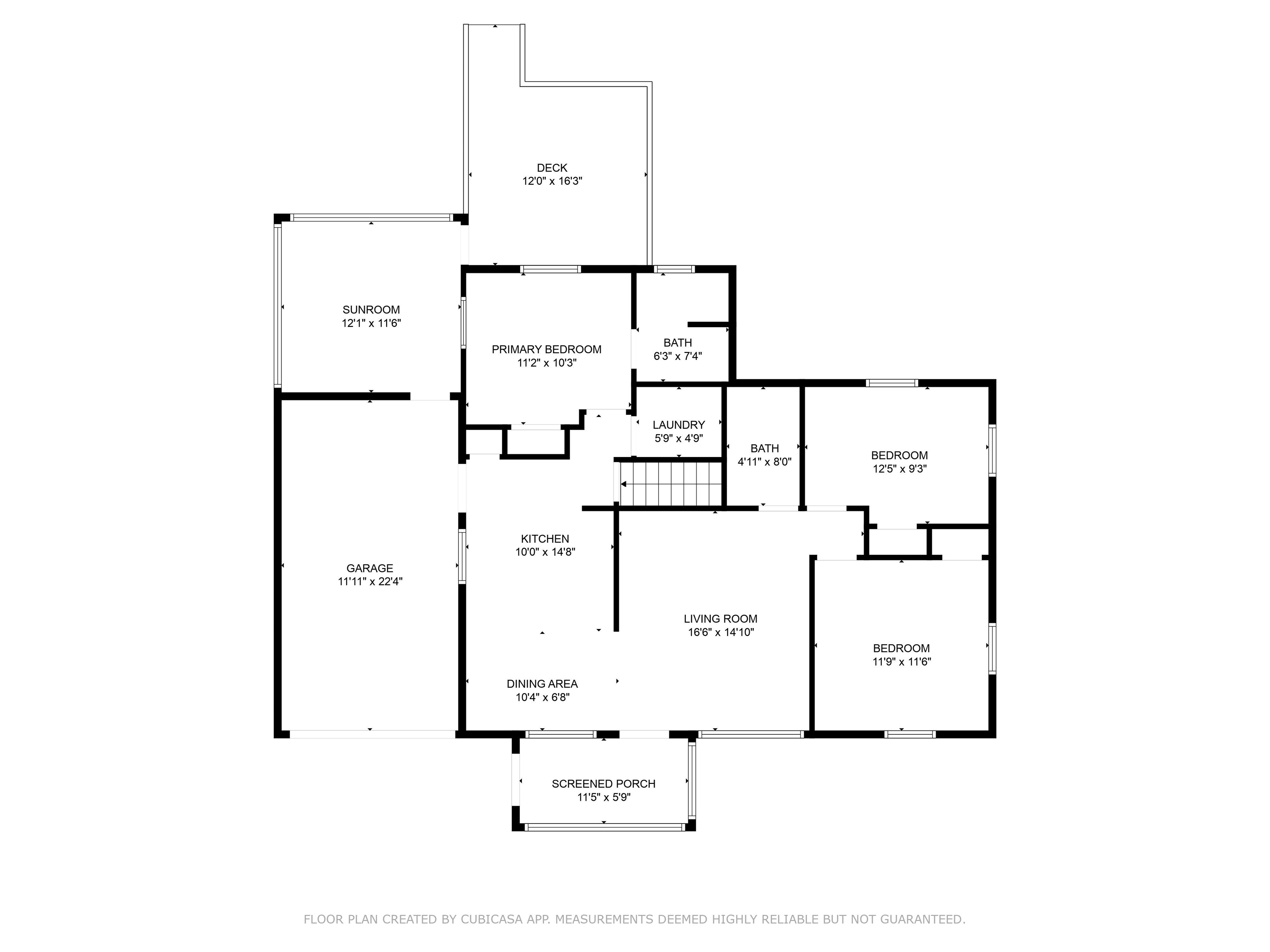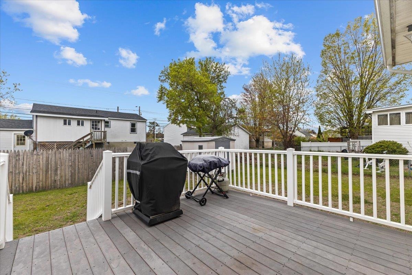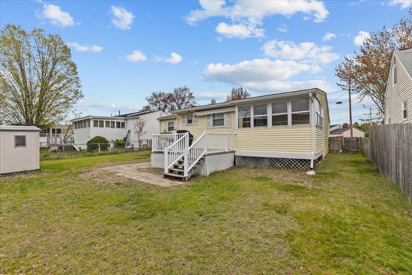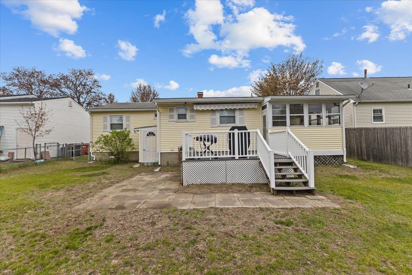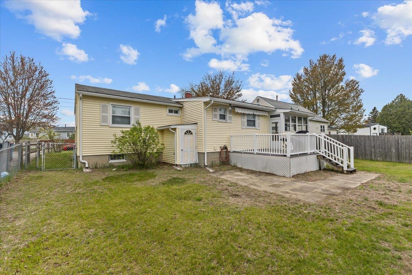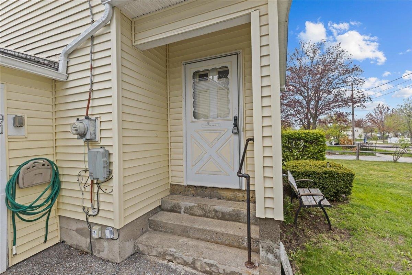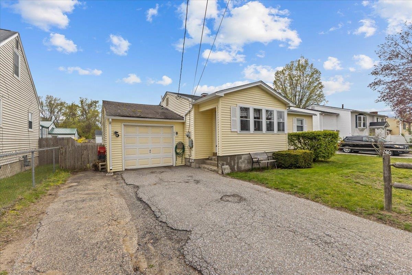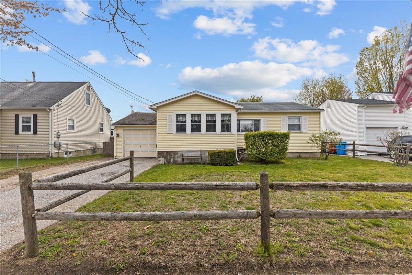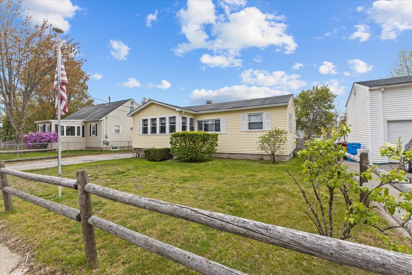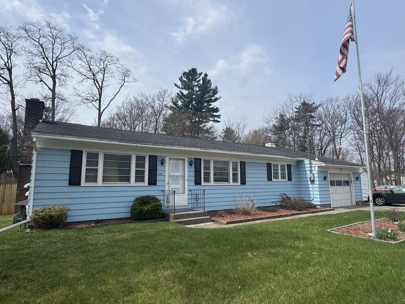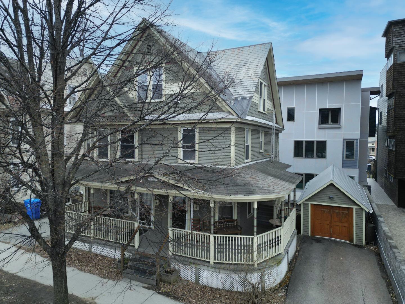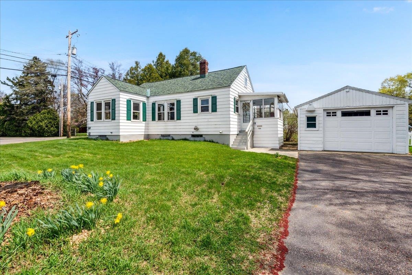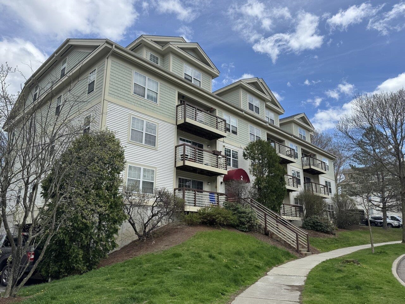1 of 32
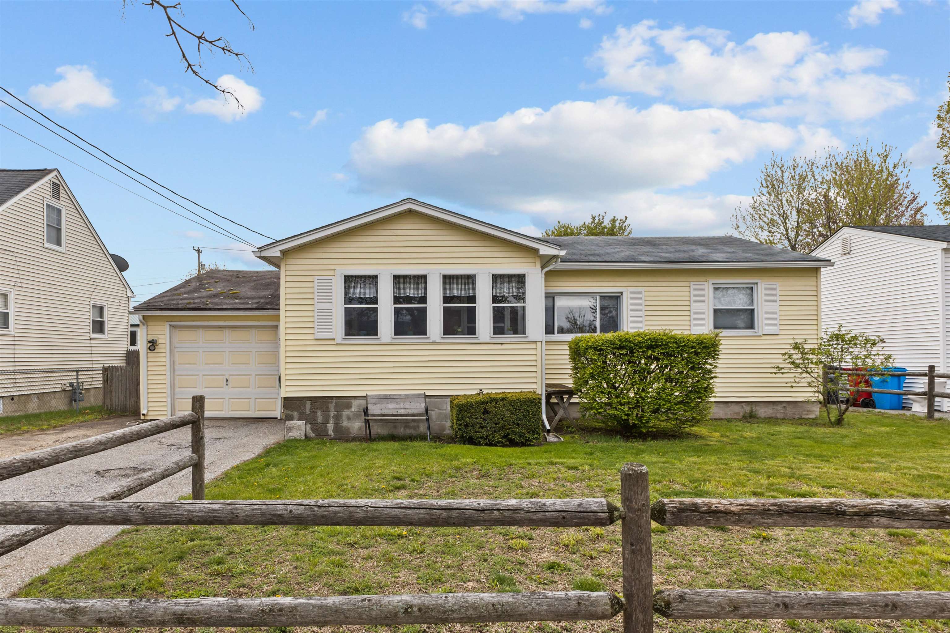
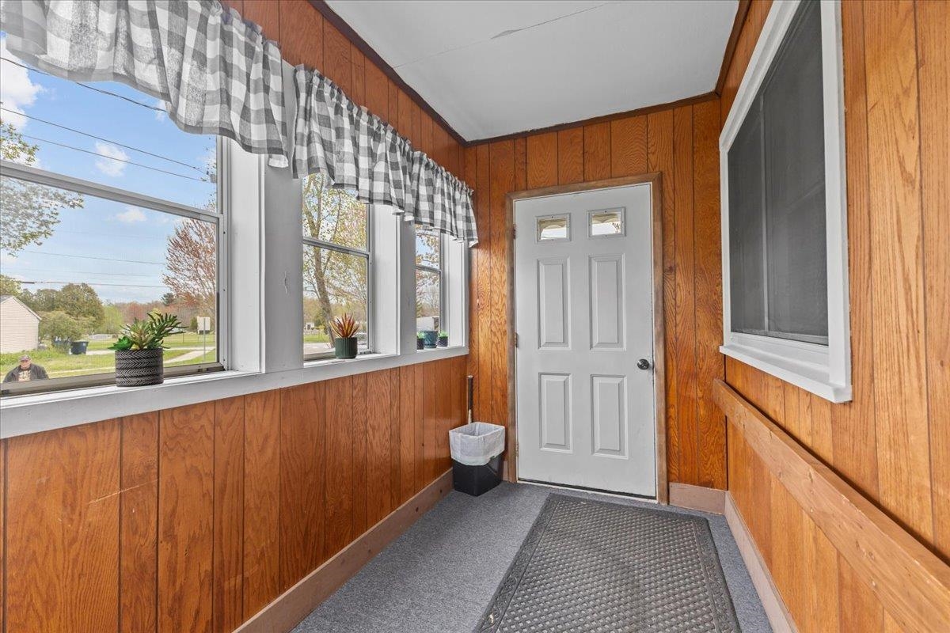
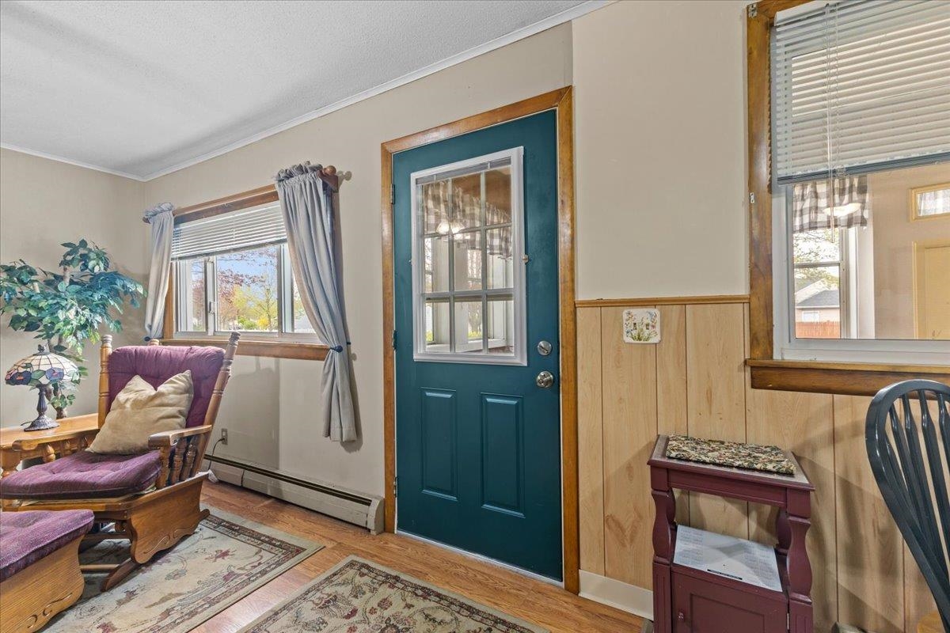
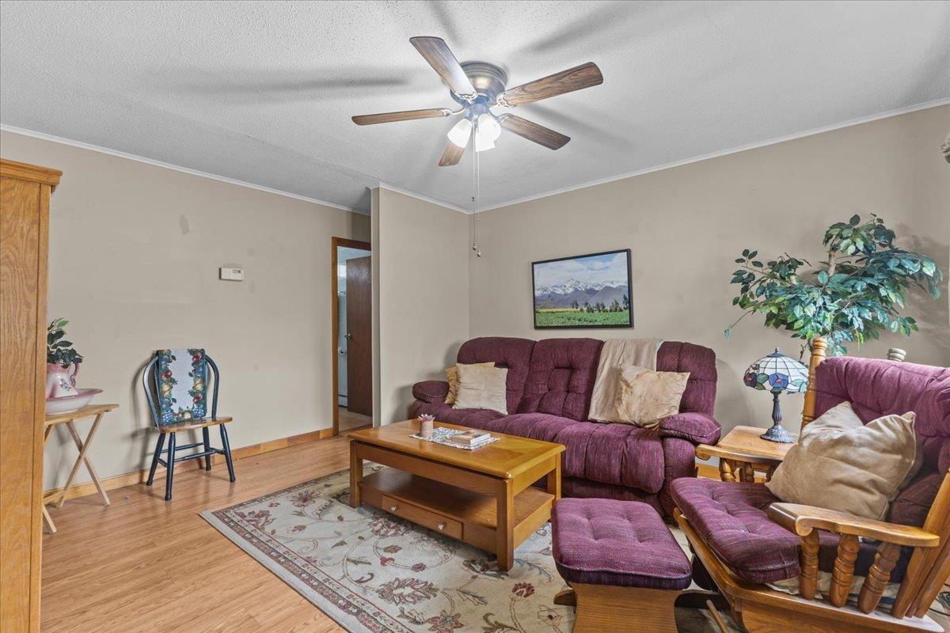
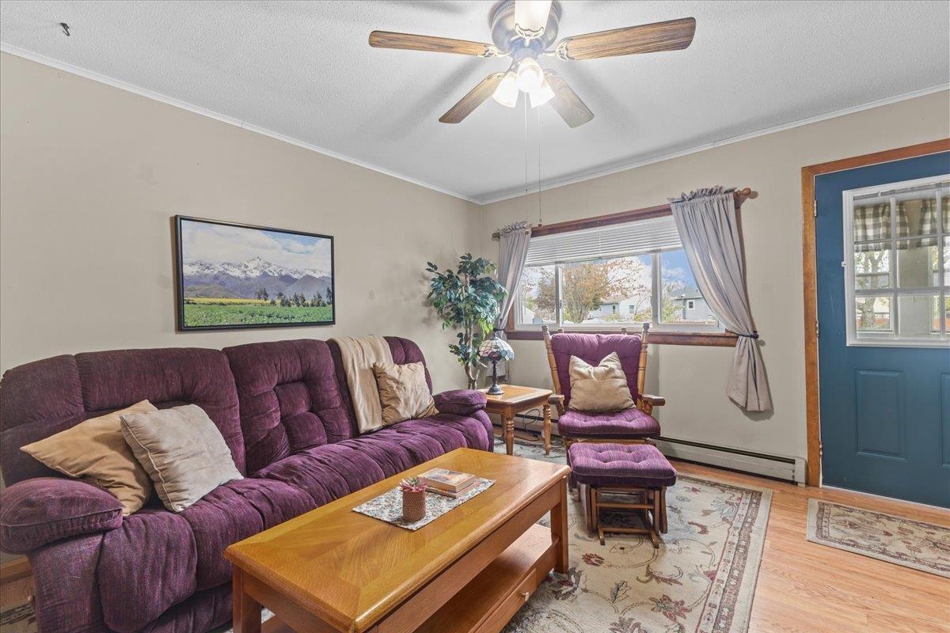
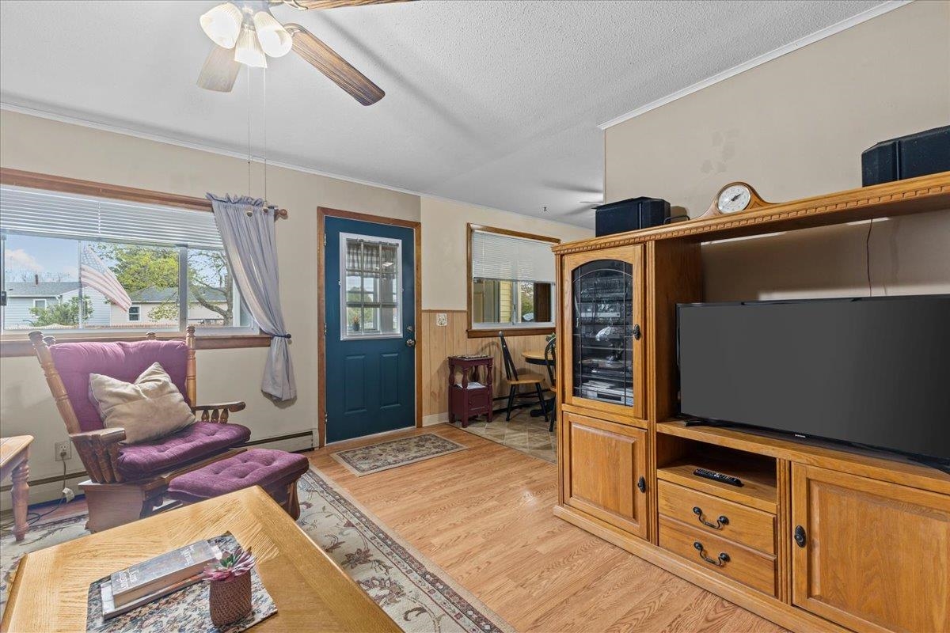
General Property Information
- Property Status:
- Active
- Price:
- $375, 000
- Assessed:
- $0
- Assessed Year:
- County:
- VT-Chittenden
- Acres:
- 0.14
- Property Type:
- Single Family
- Year Built:
- 1974
- Agency/Brokerage:
- The Malley Group
KW Vermont - Bedrooms:
- 3
- Total Baths:
- 2
- Sq. Ft. (Total):
- 984
- Tax Year:
- 2024
- Taxes:
- $7, 088
- Association Fees:
Take advantage of this 3-bedroom, single-level home nestled in the North End of Burlington! This wonderful ranch-style home offers comfort, functionality, and an ideal layout for easy living. Just inside, a cozy living room welcomes you home and connects directly to the kitchen and dining area. The kitchen features lots of counter space, a convenient pantry closet, and a peninsula with seating for two, perfect for casual meals or entertaining. Near the kitchen, you’ll find a laundry room complete with storage cabinets to keep everything organized. The primary bedroom includes a private ¾ bathroom, while two additional bedrooms and a second ¾ bathroom are located off of the main living area, offering flexibility for guests, a home office, or family members. Downstairs, the dry basement offers ample storage, a bonus room for flexible use and a utility room with an exterior egress via stairs and bulkhead. Enjoy your morning coffee in the enclosed front porch or relax in the sunroom off the back of the garage, which opens onto a spacious deck overlooking your fully fenced backyard. With gates on both sides of the house, accessing the front yard is easy and convenient. Located close to schools, shopping and dining, this home also offers quick access to the Burlington Bike Path and scenic Leddy Park with public beach access—ideal for enjoying the best of Vermont’s outdoor lifestyle.
Interior Features
- # Of Stories:
- 1
- Sq. Ft. (Total):
- 984
- Sq. Ft. (Above Ground):
- 984
- Sq. Ft. (Below Ground):
- 0
- Sq. Ft. Unfinished:
- 984
- Rooms:
- 7
- Bedrooms:
- 3
- Baths:
- 2
- Interior Desc:
- Laundry - 1st Floor
- Appliances Included:
- Dishwasher, Dryer, Range - Gas, Refrigerator, Washer, Water Heater - Owned
- Flooring:
- Carpet, Hardwood, Laminate
- Heating Cooling Fuel:
- Water Heater:
- Basement Desc:
- Bulkhead, Concrete Floor, Partially Finished, Storage Space
Exterior Features
- Style of Residence:
- Ranch
- House Color:
- Yellow
- Time Share:
- No
- Resort:
- Exterior Desc:
- Exterior Details:
- Deck, Porch - Enclosed, Porch - Screened
- Amenities/Services:
- Land Desc.:
- Sidewalks
- Suitable Land Usage:
- Residential
- Roof Desc.:
- Shingle
- Driveway Desc.:
- Paved
- Foundation Desc.:
- Block
- Sewer Desc.:
- Public
- Garage/Parking:
- Yes
- Garage Spaces:
- 1
- Road Frontage:
- 60
Other Information
- List Date:
- 2025-05-12
- Last Updated:


