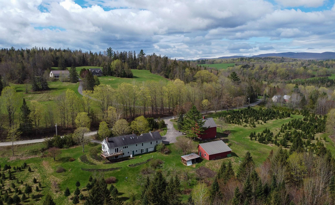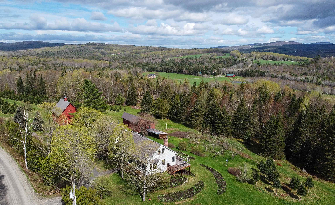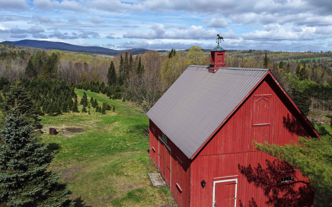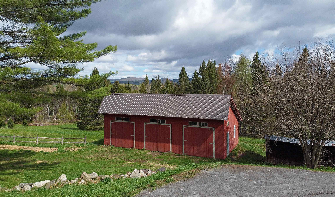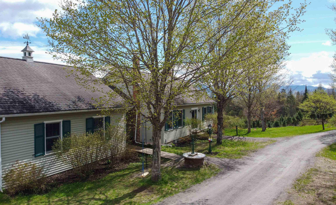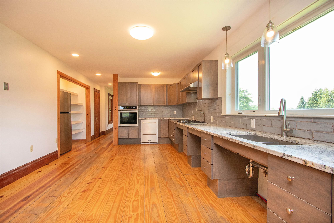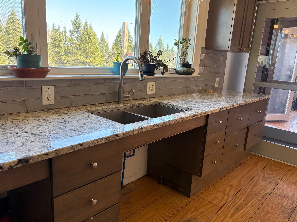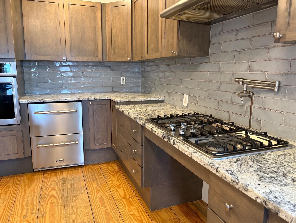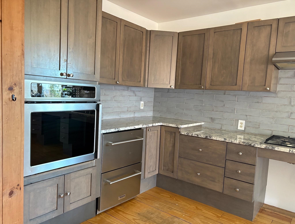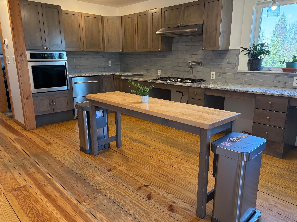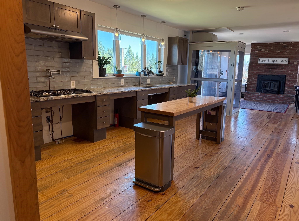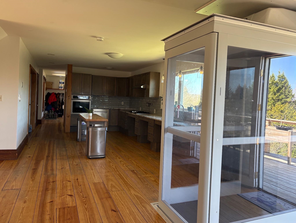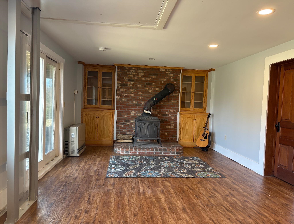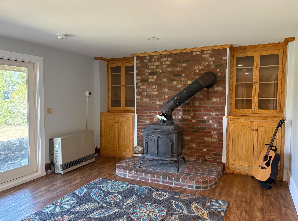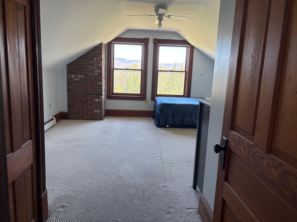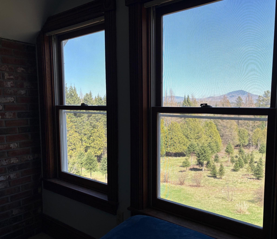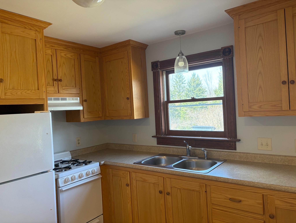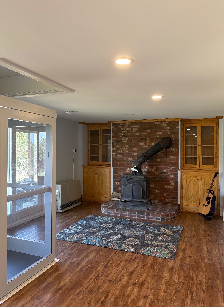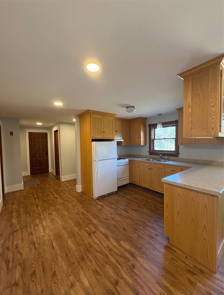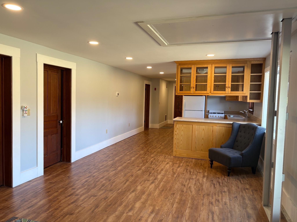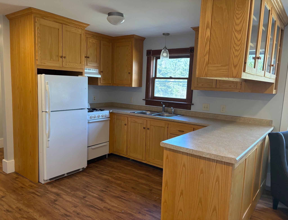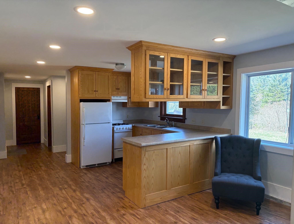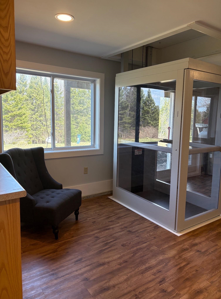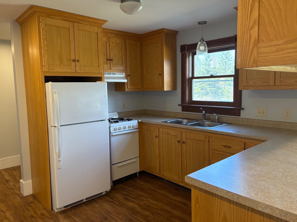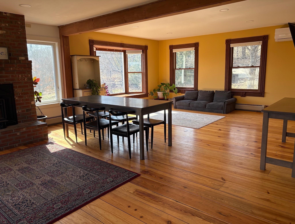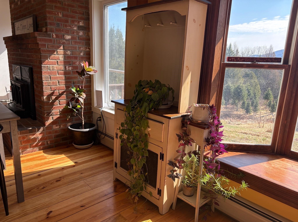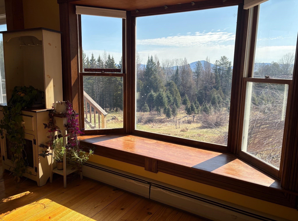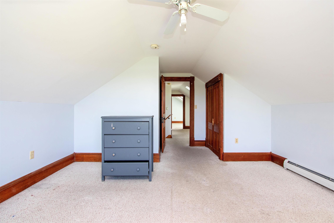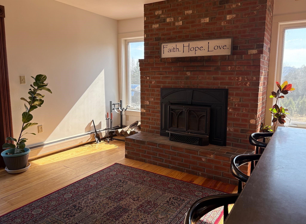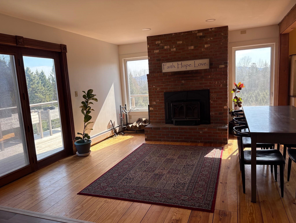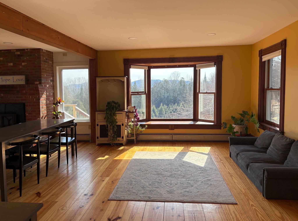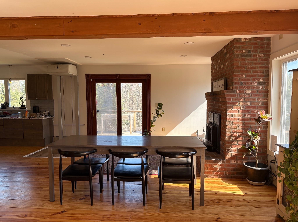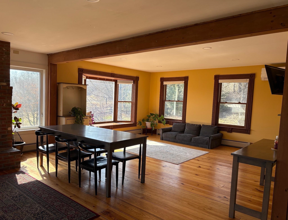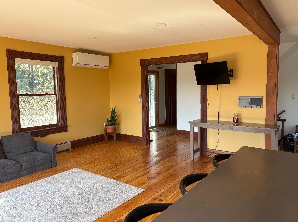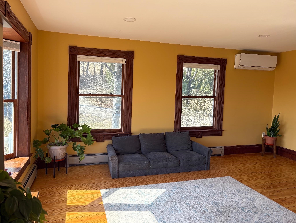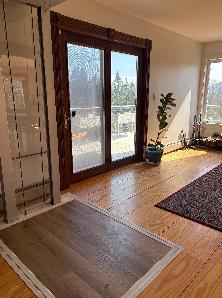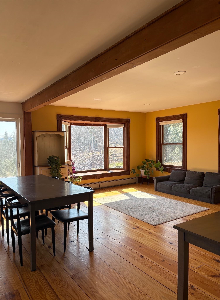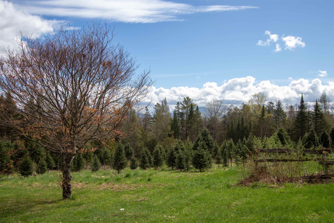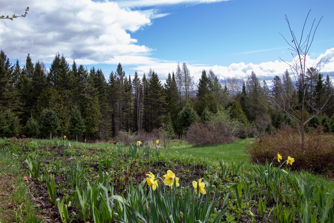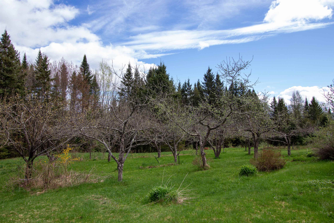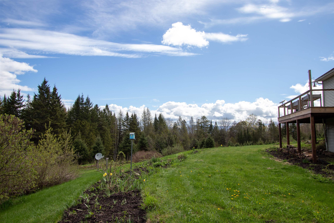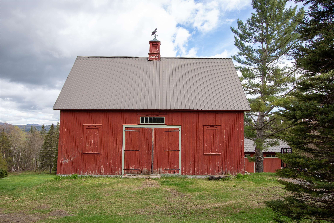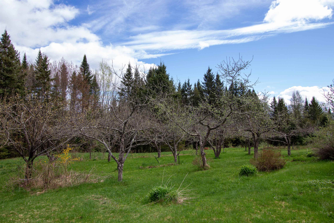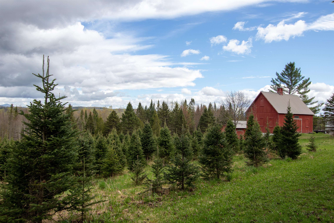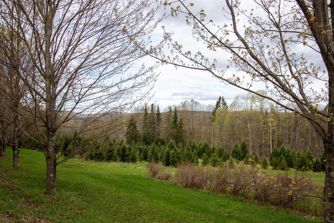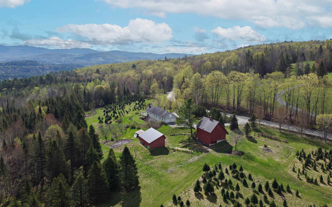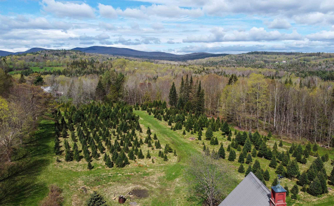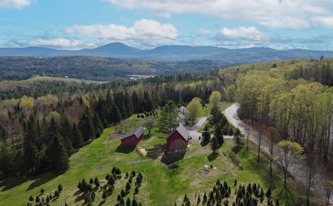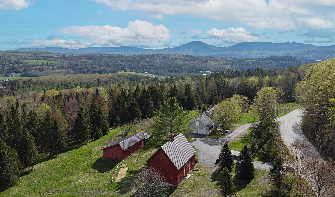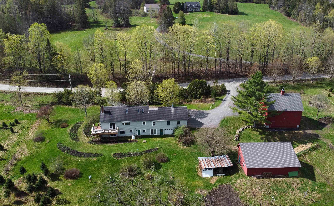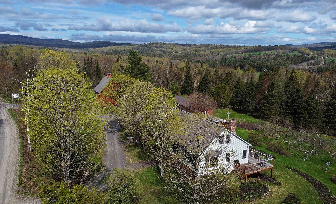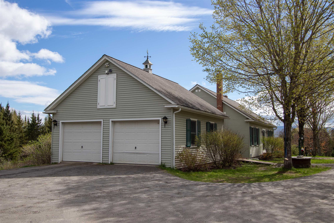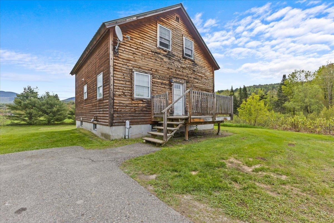1 of 59
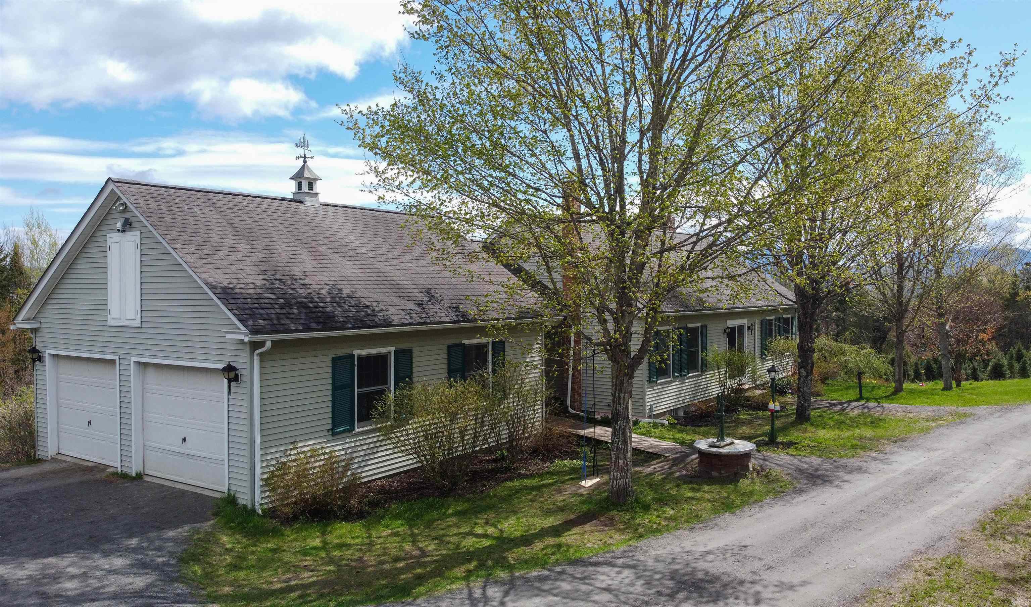
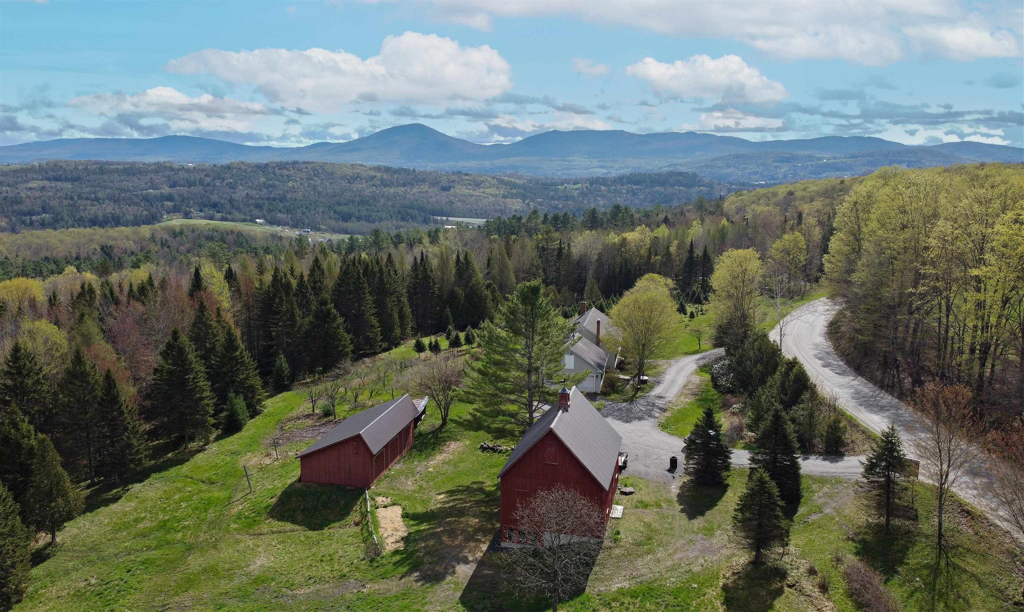
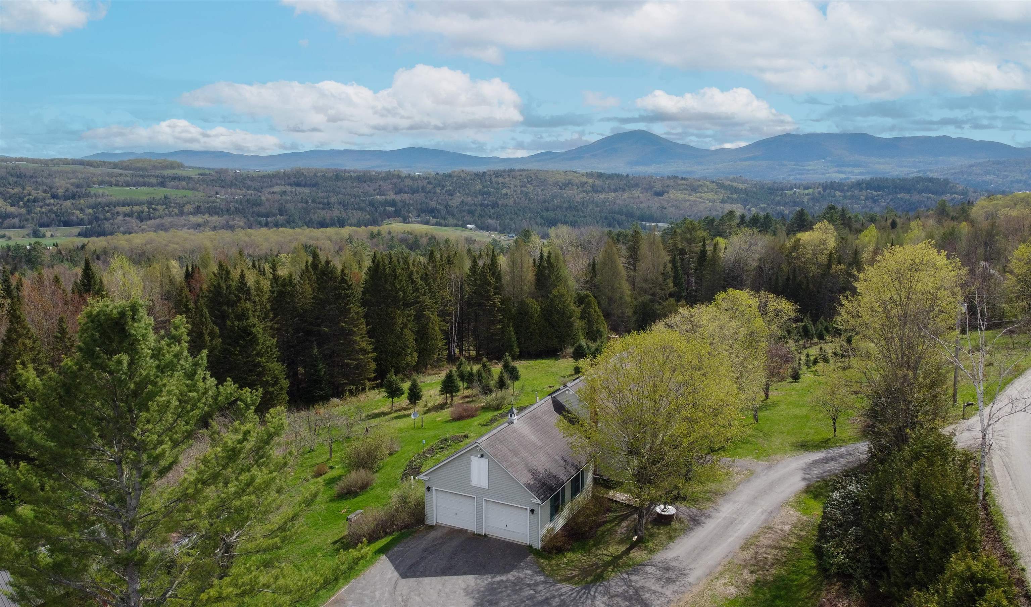
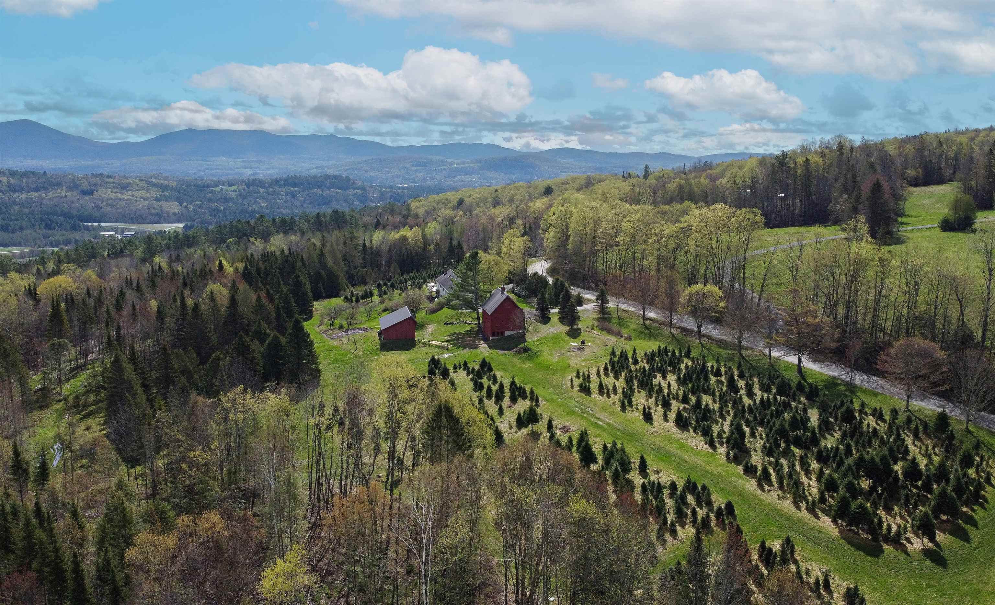
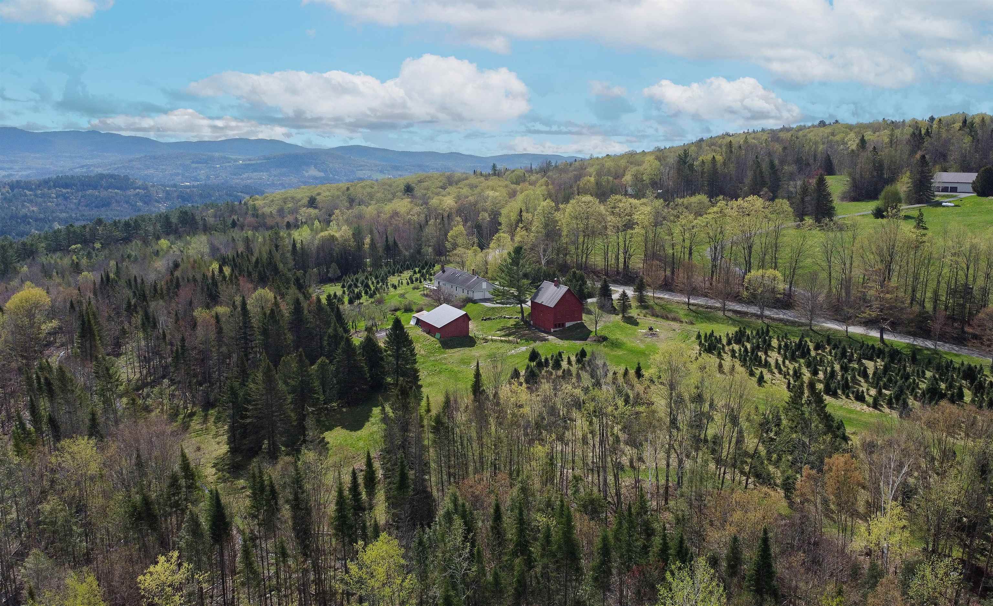
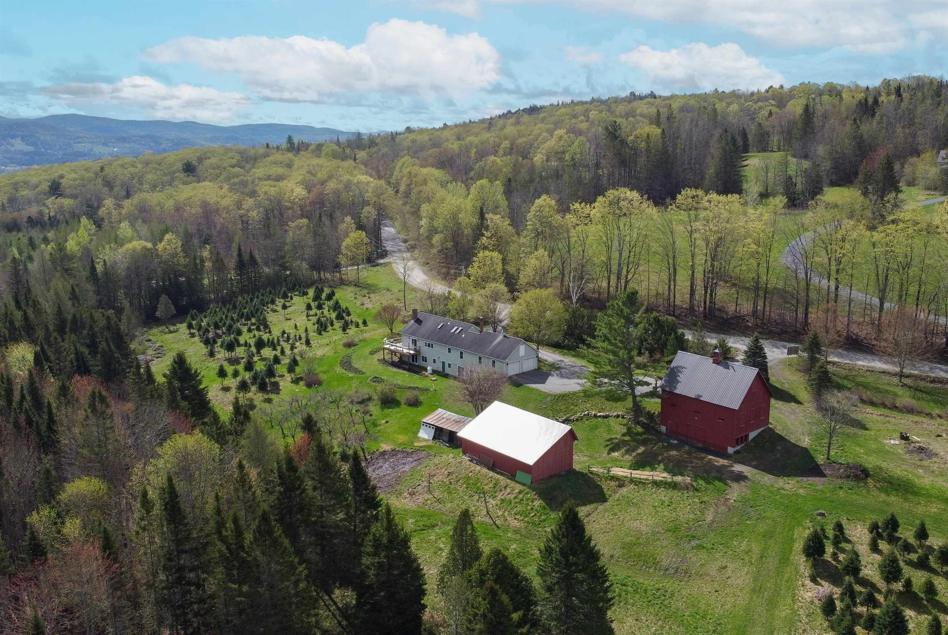
General Property Information
- Property Status:
- Active
- Price:
- $699, 000
- Assessed:
- $0
- Assessed Year:
- County:
- VT-Caledonia
- Acres:
- 15.50
- Property Type:
- Single Family
- Year Built:
- 1998
- Agency/Brokerage:
- Timothy Scott
Tim Scott Real Estate - Bedrooms:
- 3
- Total Baths:
- 4
- Sq. Ft. (Total):
- 3305
- Tax Year:
- 2024
- Taxes:
- $9, 003
- Association Fees:
Thoughtfully designed, beautifully maintained, and set on 15.5+/- acres with views of Burke Mountain, this Lyndon property is located just minutes from town amenities, yet tucked into a peaceful country setting, offering the best of both worlds. Whether you're enjoying everything town has to offer, skiing at Burke Mountain, or exploring The Kingdom Trails, you’ll appreciate how convenient life is from this Cotton Road address. One of the standout features of the main home is a residential elevator, offering easy access between levels and adding both practicality and long-term accessibility. The home was created with flexibility in mind, featuring a separate, fully remodeled apartment on the lower level ideal for extended family or rental income. Updates include a stunning new kitchen, open-concept main living space, new pine floors, upgraded bathrooms, and a new heat pump for year-round comfort. Outside, enjoy a newly built deck with cable railings, pruned apple trees, blueberry bushes, & established perennial gardens. Outbuildings abound, including a three-stall garage, a two-story timber frame barn with water access, and a powered lower-level triple-bay barn. The land includes a small orchard of apples and pears trees, as well as a mature stand of Christmas trees offering the new owner the opportunity to enjoy the seasonal beauty, harvest for personal use, or establish their own tree farm operation. Nearby VAST trail access. With selective clearing, you can expand the view.
Interior Features
- # Of Stories:
- 1.5
- Sq. Ft. (Total):
- 3305
- Sq. Ft. (Above Ground):
- 2217
- Sq. Ft. (Below Ground):
- 1088
- Sq. Ft. Unfinished:
- 200
- Rooms:
- 10
- Bedrooms:
- 3
- Baths:
- 4
- Interior Desc:
- Fireplace - Wood, Hearth, Laundry Hook-ups, Primary BR w/ BA, Natural Woodwork, Skylight, Storage - Indoor
- Appliances Included:
- Cooktop - Gas, Dryer, Oven - Wall, Refrigerator, Washer
- Flooring:
- Heating Cooling Fuel:
- Water Heater:
- Basement Desc:
- Finished, Full
Exterior Features
- Style of Residence:
- Cape
- House Color:
- Time Share:
- No
- Resort:
- Exterior Desc:
- Exterior Details:
- Barn, Deck, Garden Space
- Amenities/Services:
- Land Desc.:
- Country Setting, Landscaped, Mountain View, Orchards, Near Skiing, Near Snowmobile Trails, Near School(s)
- Suitable Land Usage:
- Roof Desc.:
- Shingle - Asphalt
- Driveway Desc.:
- Gravel
- Foundation Desc.:
- Concrete
- Sewer Desc.:
- Septic
- Garage/Parking:
- Yes
- Garage Spaces:
- 2
- Road Frontage:
- 1140
Other Information
- List Date:
- 2025-05-12
- Last Updated:


