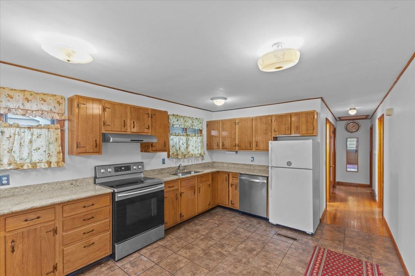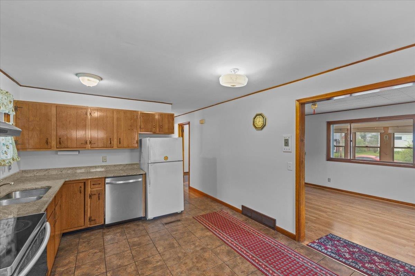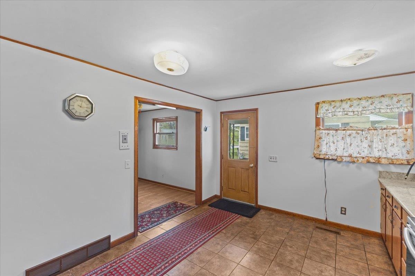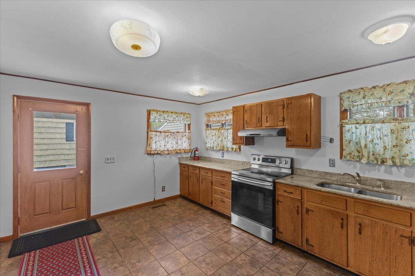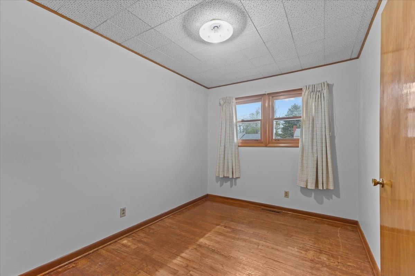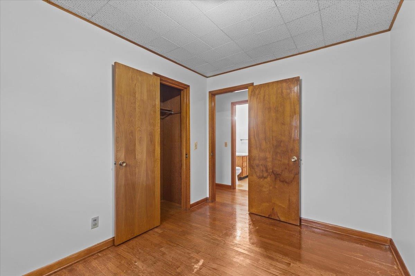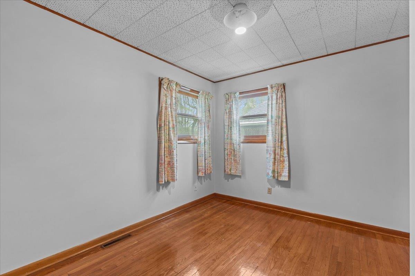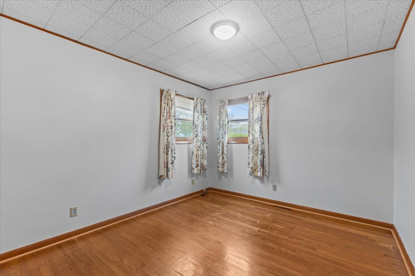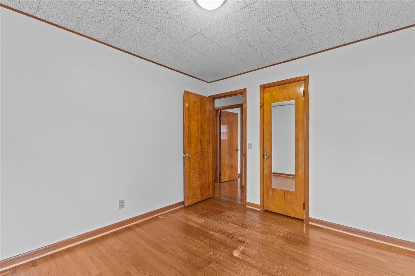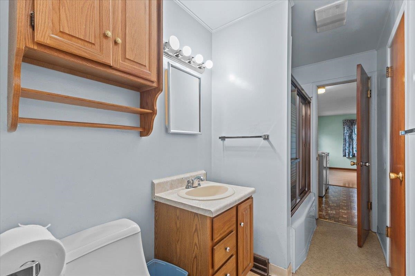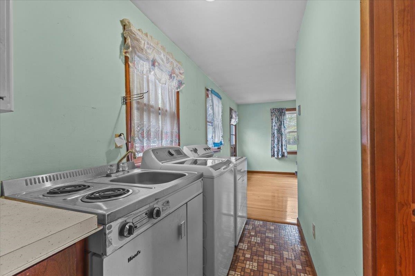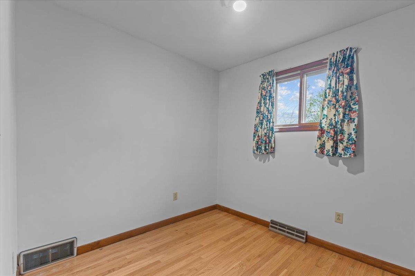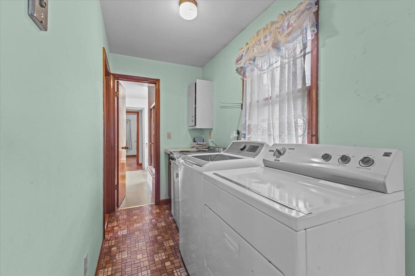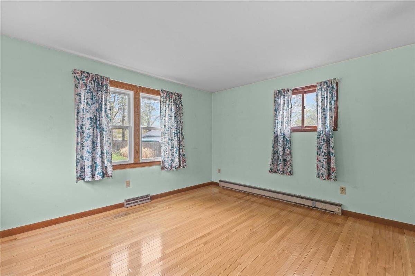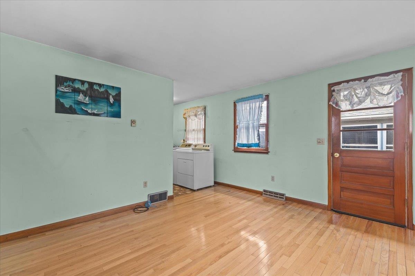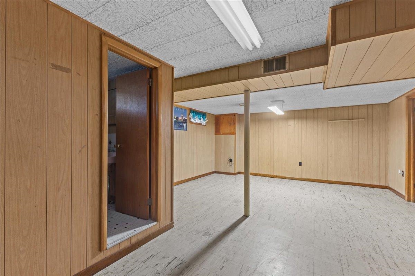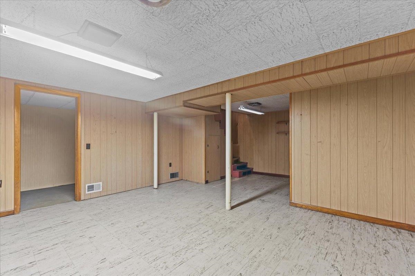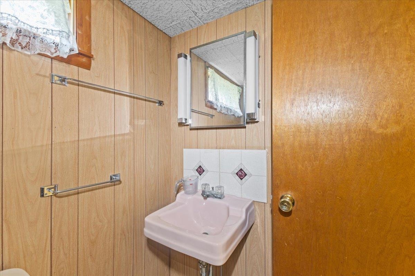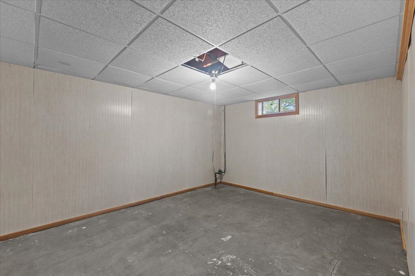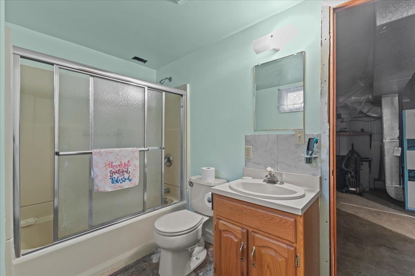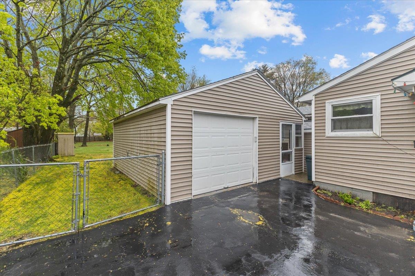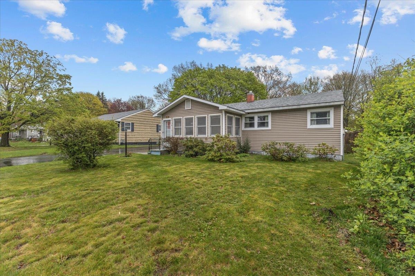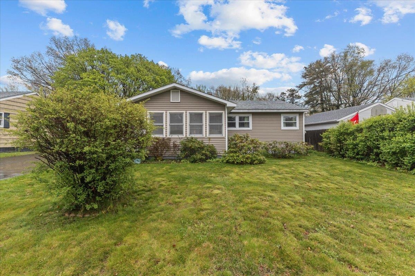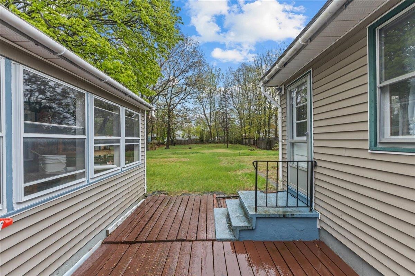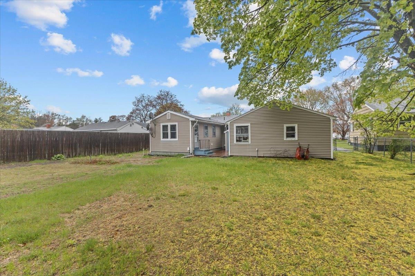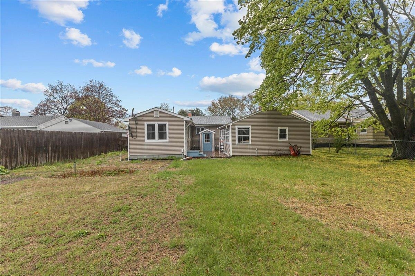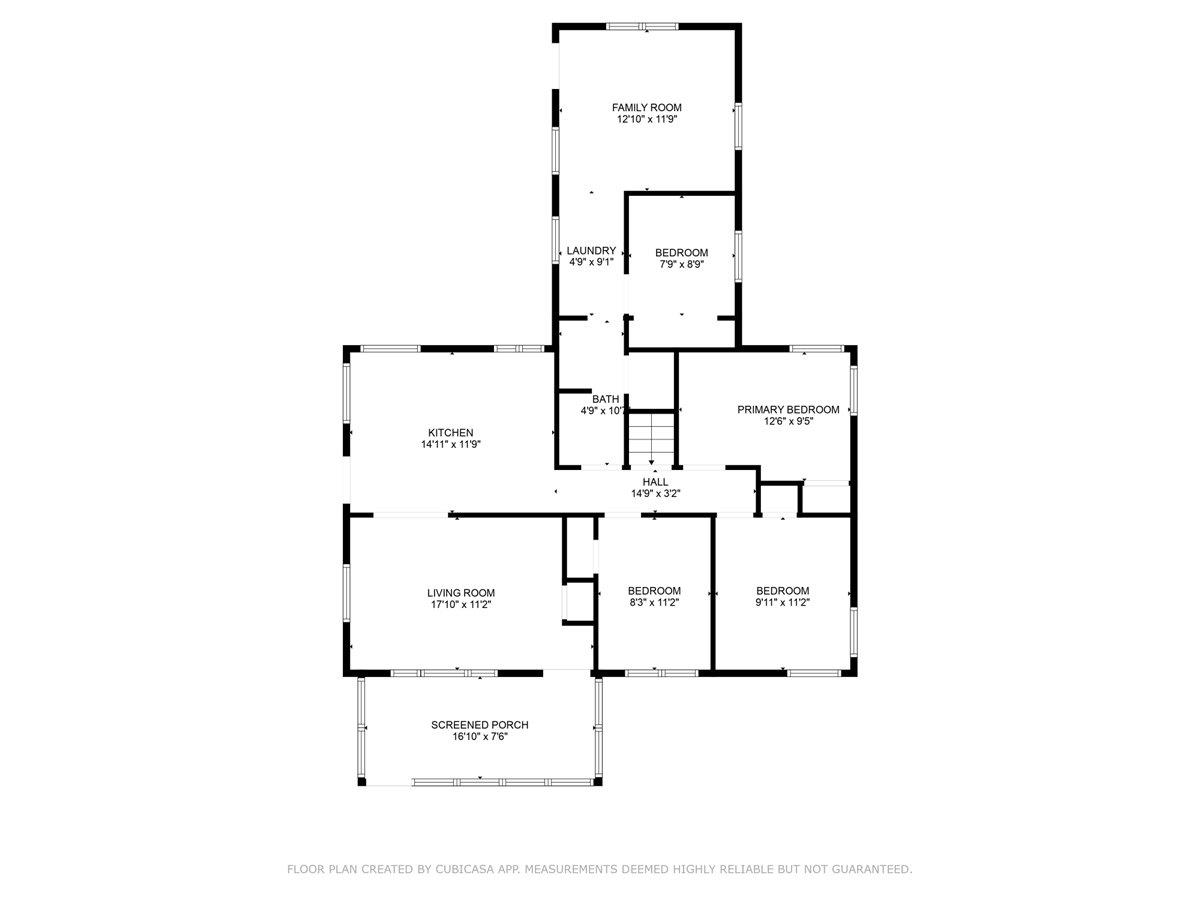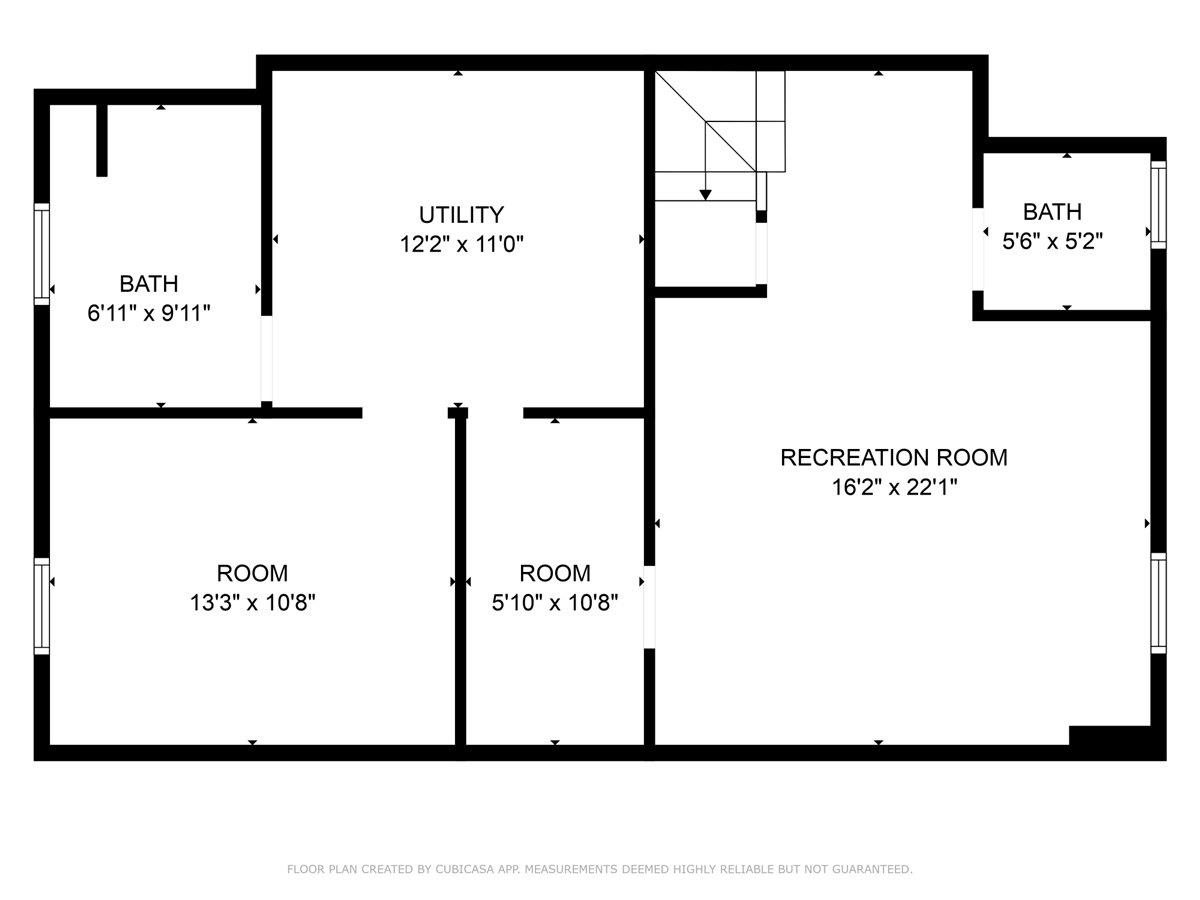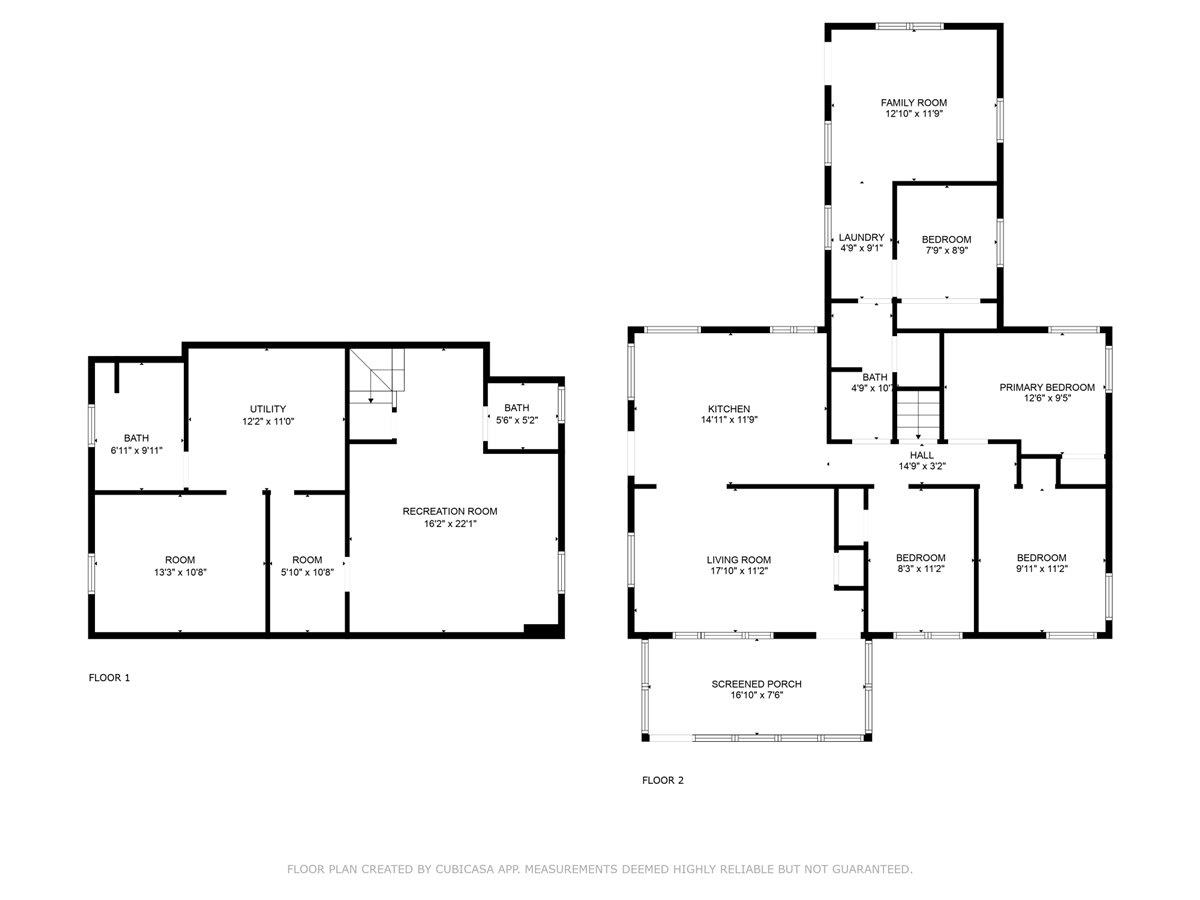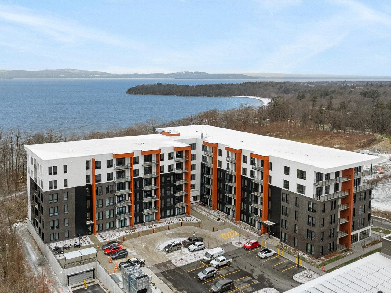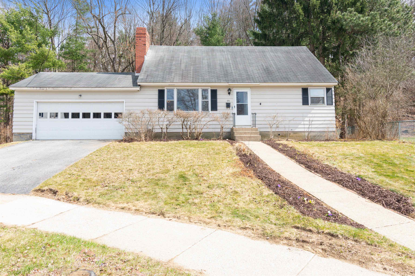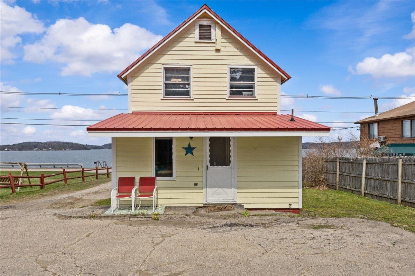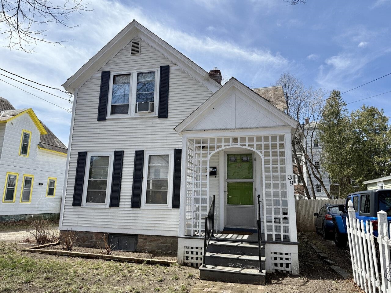1 of 37
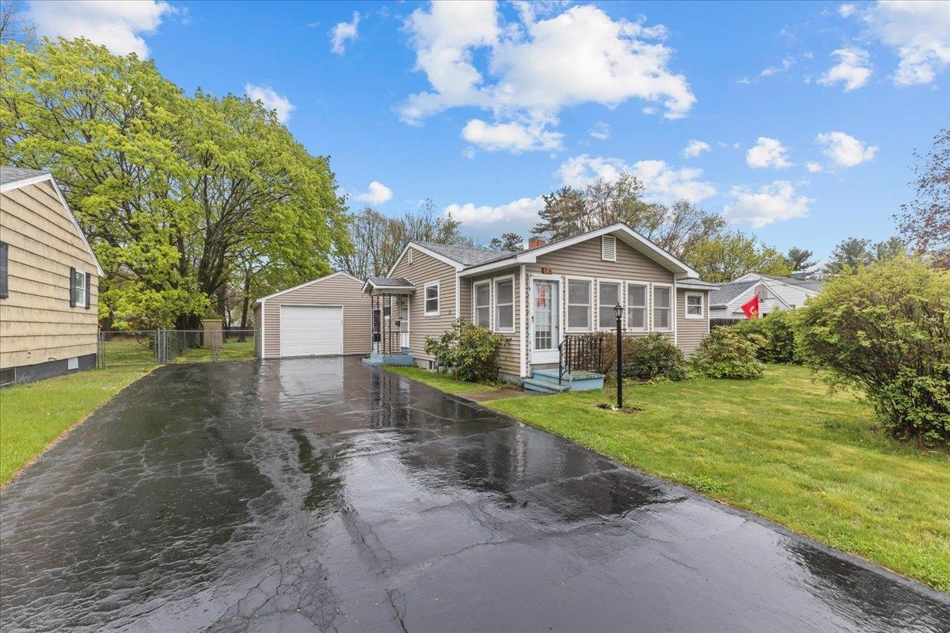
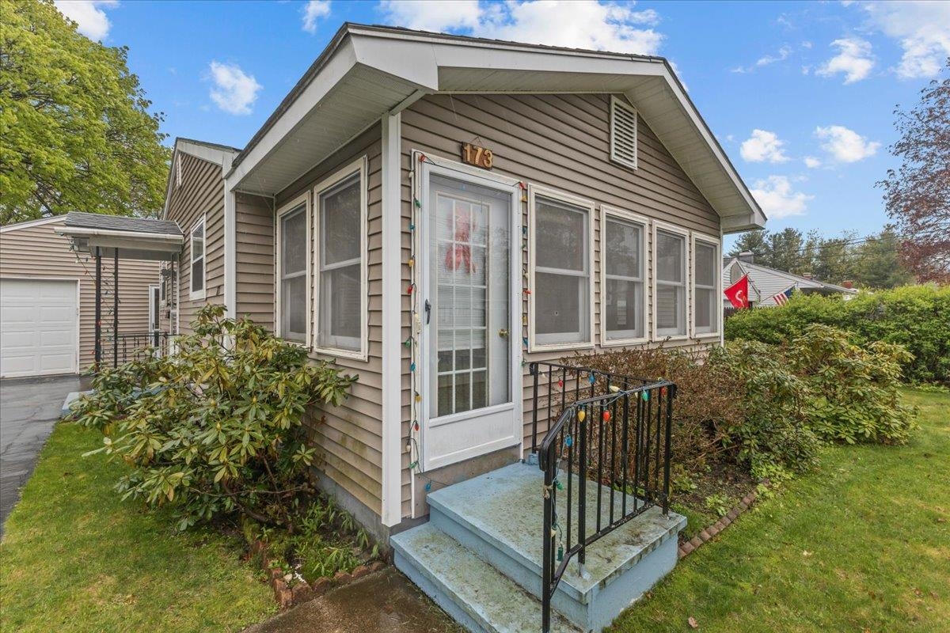
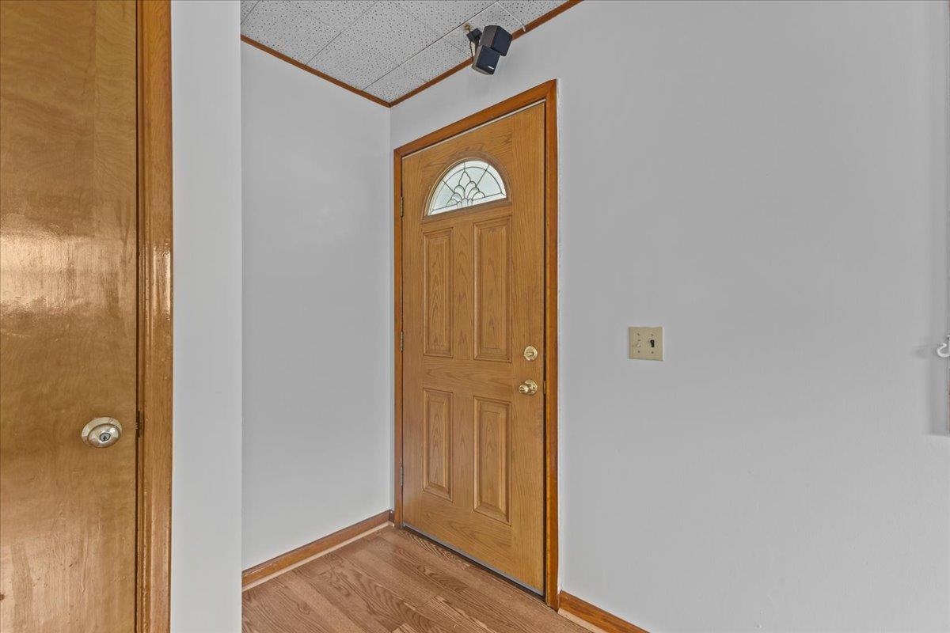
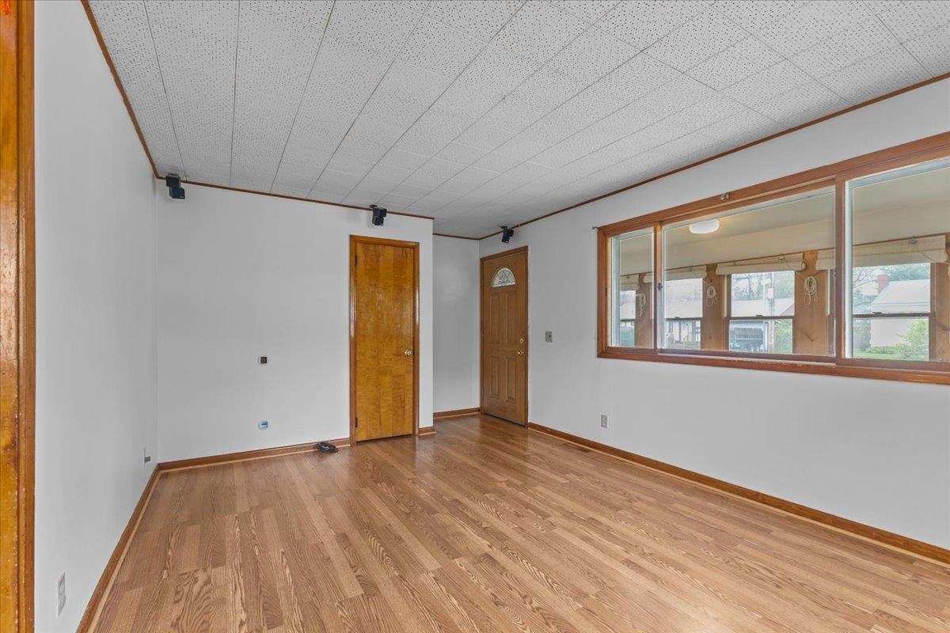
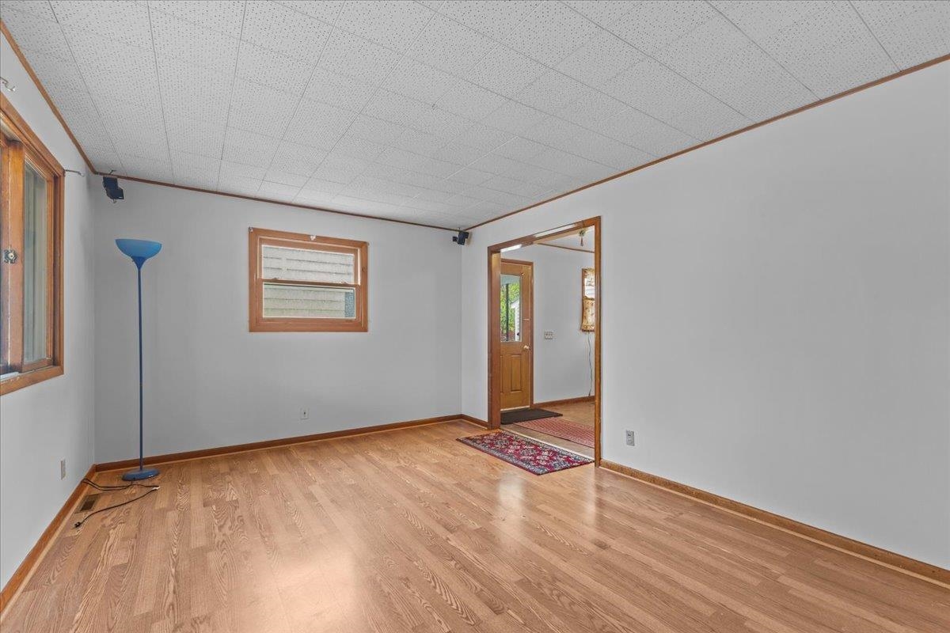
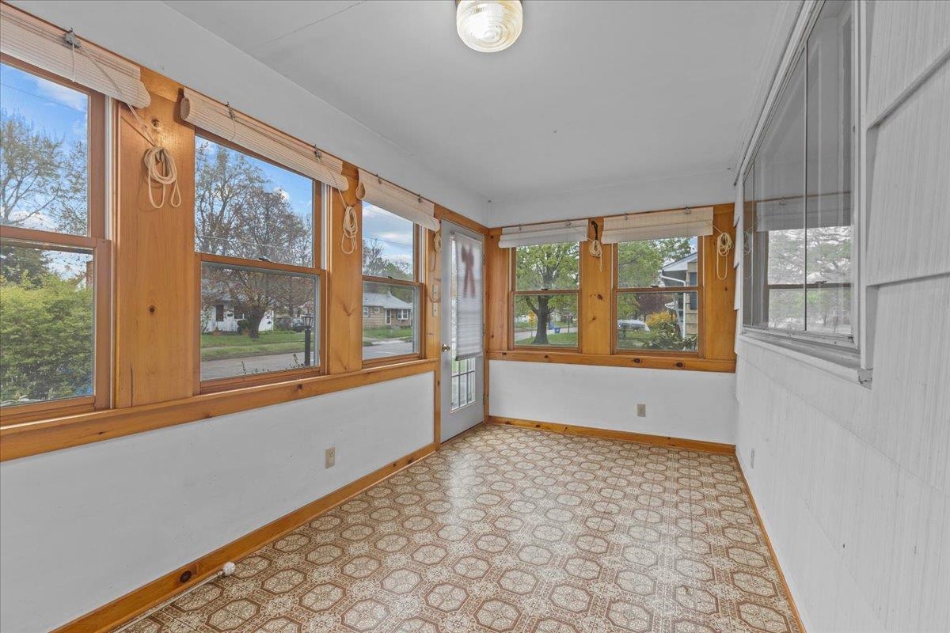
General Property Information
- Property Status:
- Active
- Price:
- $499, 900
- Assessed:
- $0
- Assessed Year:
- County:
- VT-Chittenden
- Acres:
- 0.45
- Property Type:
- Single Family
- Year Built:
- 1957
- Agency/Brokerage:
- Matt Havers
Flat Fee Real Estate - Bedrooms:
- 4
- Total Baths:
- 3
- Sq. Ft. (Total):
- 1248
- Tax Year:
- 2025
- Taxes:
- $8, 321
- Association Fees:
Welcome to this inviting 4-bedroom, 2.5-bath ranch in Burlington’s sought-after New North End. Sitting on a rare and oversized double lot, this home offers tons of potential for future additions or outdoor living space. Inside, you’ll find a classic ranch layout with all four bedrooms on the main floor, along with the kitchen, living room, and a cozy family room—perfect for easy, one-level living. The entire first floor features beautiful hardwood flooring, and there’s a convenient laundry area right where you need it. Relax on the covered front porch and enjoy the peaceful, quiet neighborhood. Downstairs, the unfinished basement includes a full and half bath, plus its own separate entrance—making it a great option for future finished space, a guest suite, or even rental potential. The home also includes a spacious one-car garage with extra room for storage or hobbies. Just minutes from downtown Burlington, Colchester, and the Beltline, this home is in a great location with easy access to everything. Whether you're ready to move right in or looking for a property you can grow with, this one has a lot to offer! Showings begin Friday 5/16.
Interior Features
- # Of Stories:
- 1
- Sq. Ft. (Total):
- 1248
- Sq. Ft. (Above Ground):
- 1248
- Sq. Ft. (Below Ground):
- 0
- Sq. Ft. Unfinished:
- 912
- Rooms:
- 7
- Bedrooms:
- 4
- Baths:
- 3
- Interior Desc:
- Natural Light, Laundry - 1st Floor
- Appliances Included:
- Dishwasher, Dryer, Microwave, Range - Electric, Refrigerator, Washer
- Flooring:
- Hardwood
- Heating Cooling Fuel:
- Water Heater:
- Basement Desc:
- Unfinished
Exterior Features
- Style of Residence:
- Ranch
- House Color:
- Time Share:
- No
- Resort:
- No
- Exterior Desc:
- Exterior Details:
- Natural Shade, Patio, Porch - Covered
- Amenities/Services:
- Land Desc.:
- City Lot, Landscaped, Level, Neighborhood, Near Public Transportatn
- Suitable Land Usage:
- Roof Desc.:
- Shingle - Asphalt
- Driveway Desc.:
- Paved
- Foundation Desc.:
- Block, Concrete
- Sewer Desc.:
- Public Sewer On-Site
- Garage/Parking:
- Yes
- Garage Spaces:
- 1
- Road Frontage:
- 67
Other Information
- List Date:
- 2025-05-11
- Last Updated:


