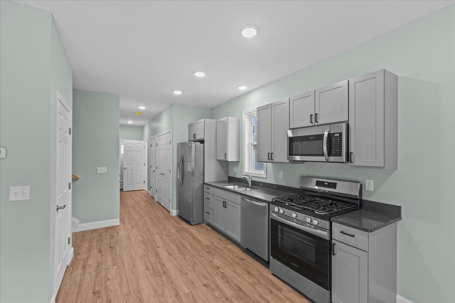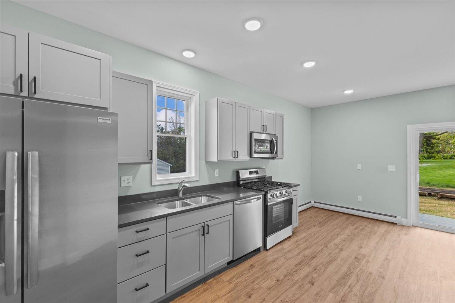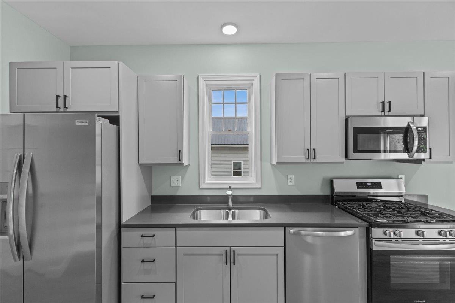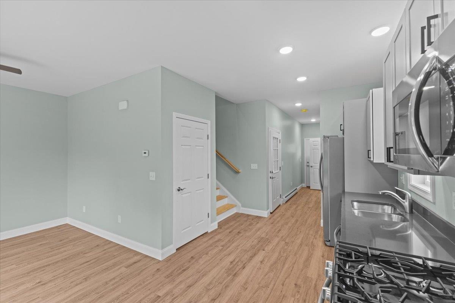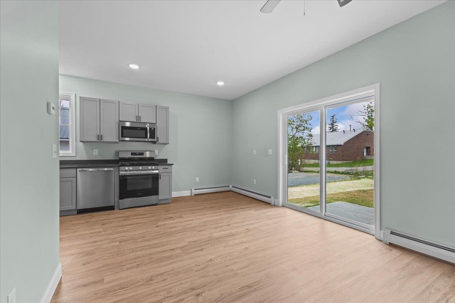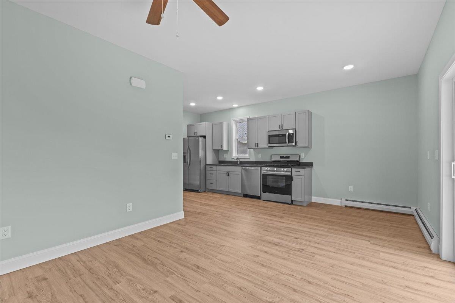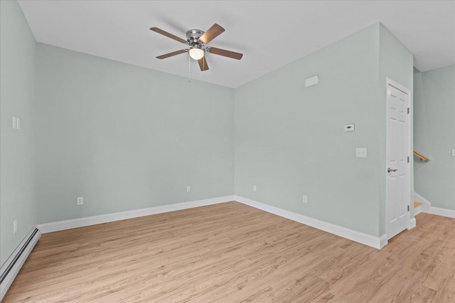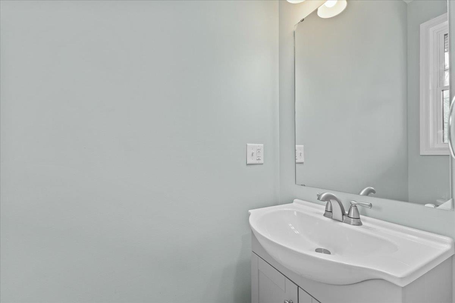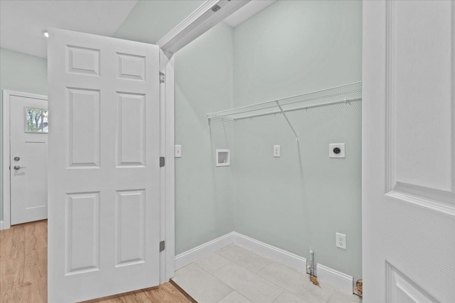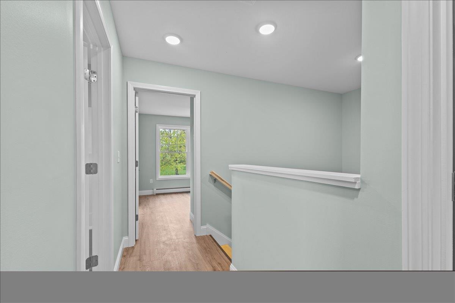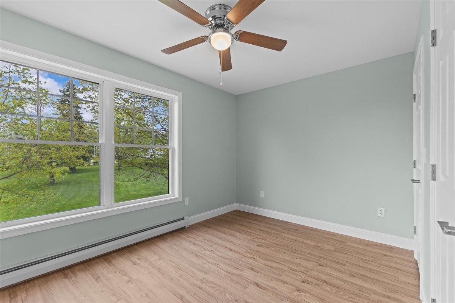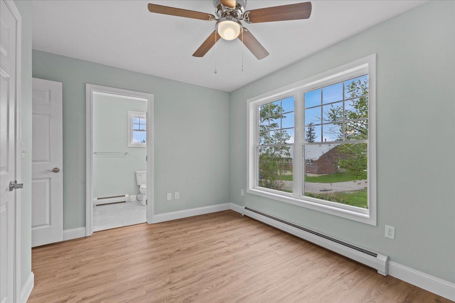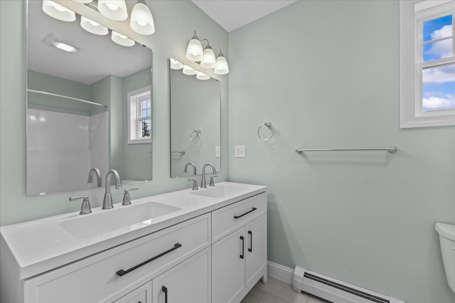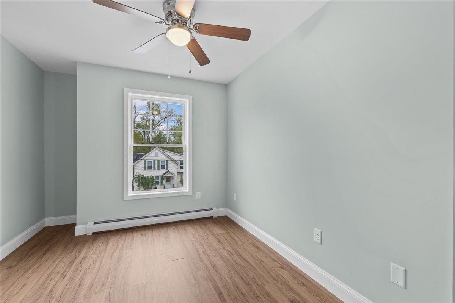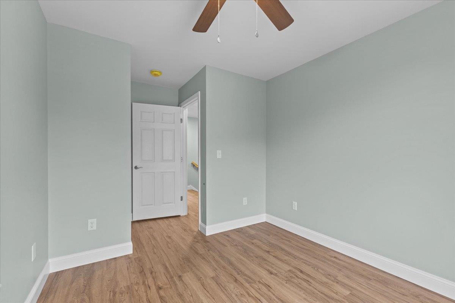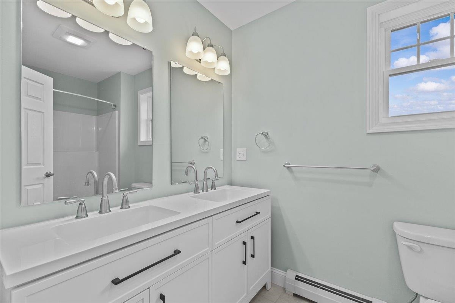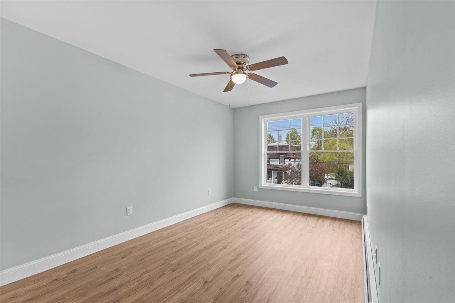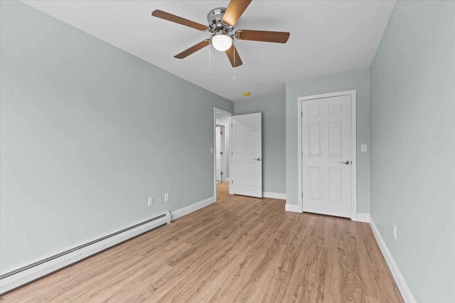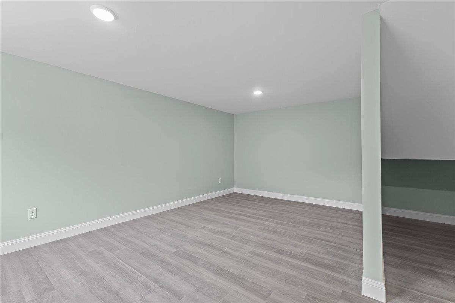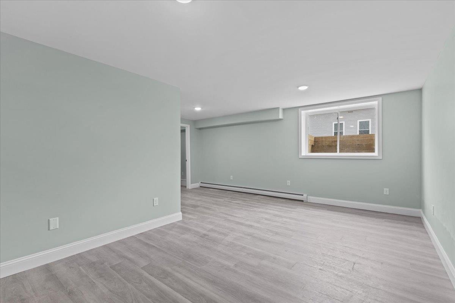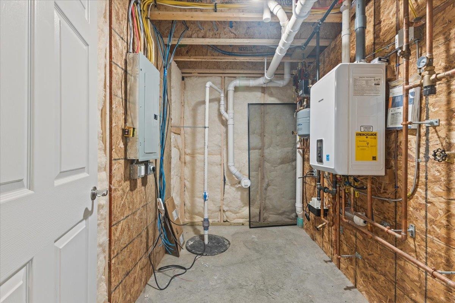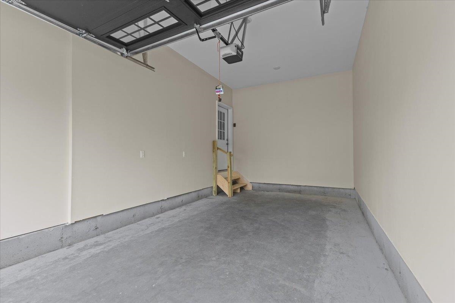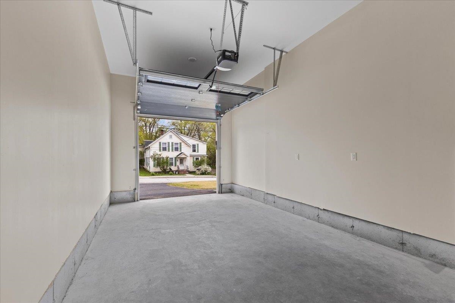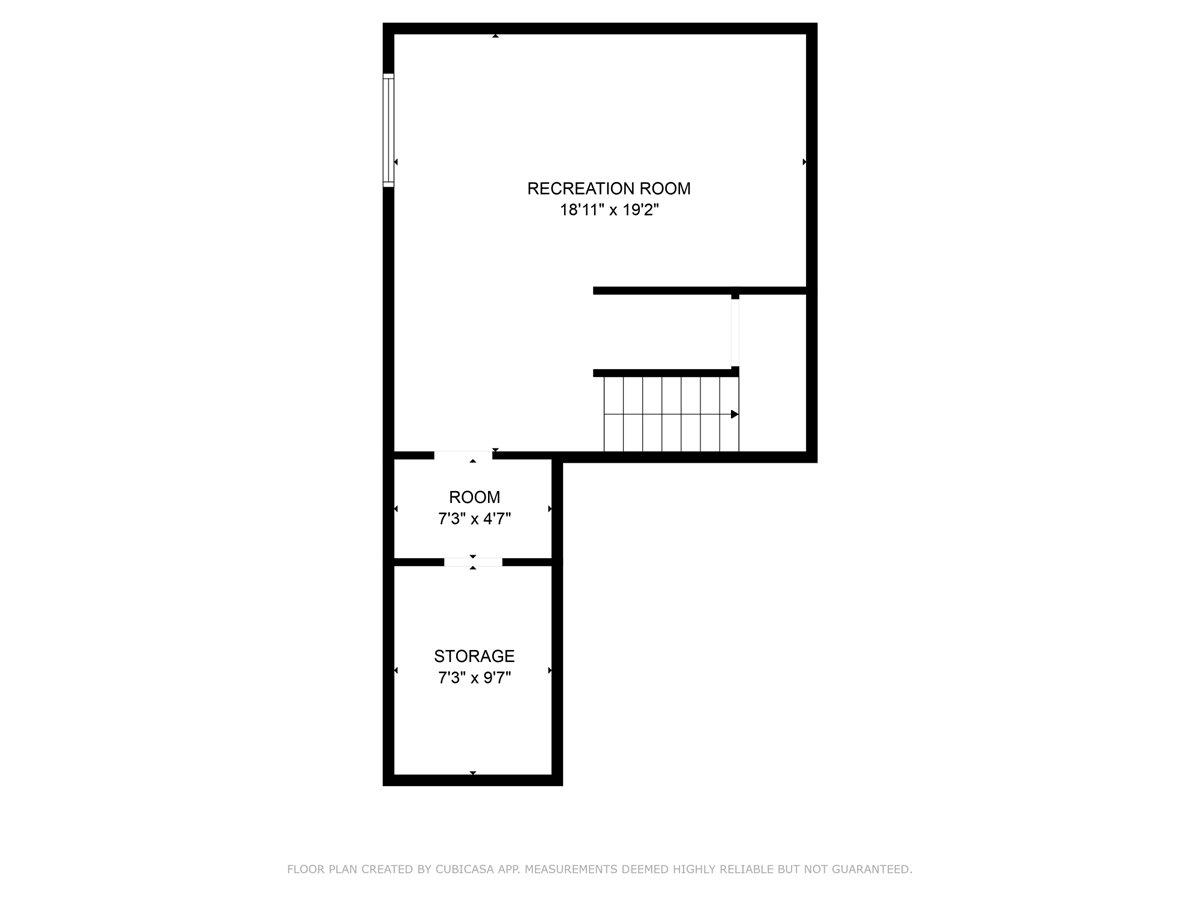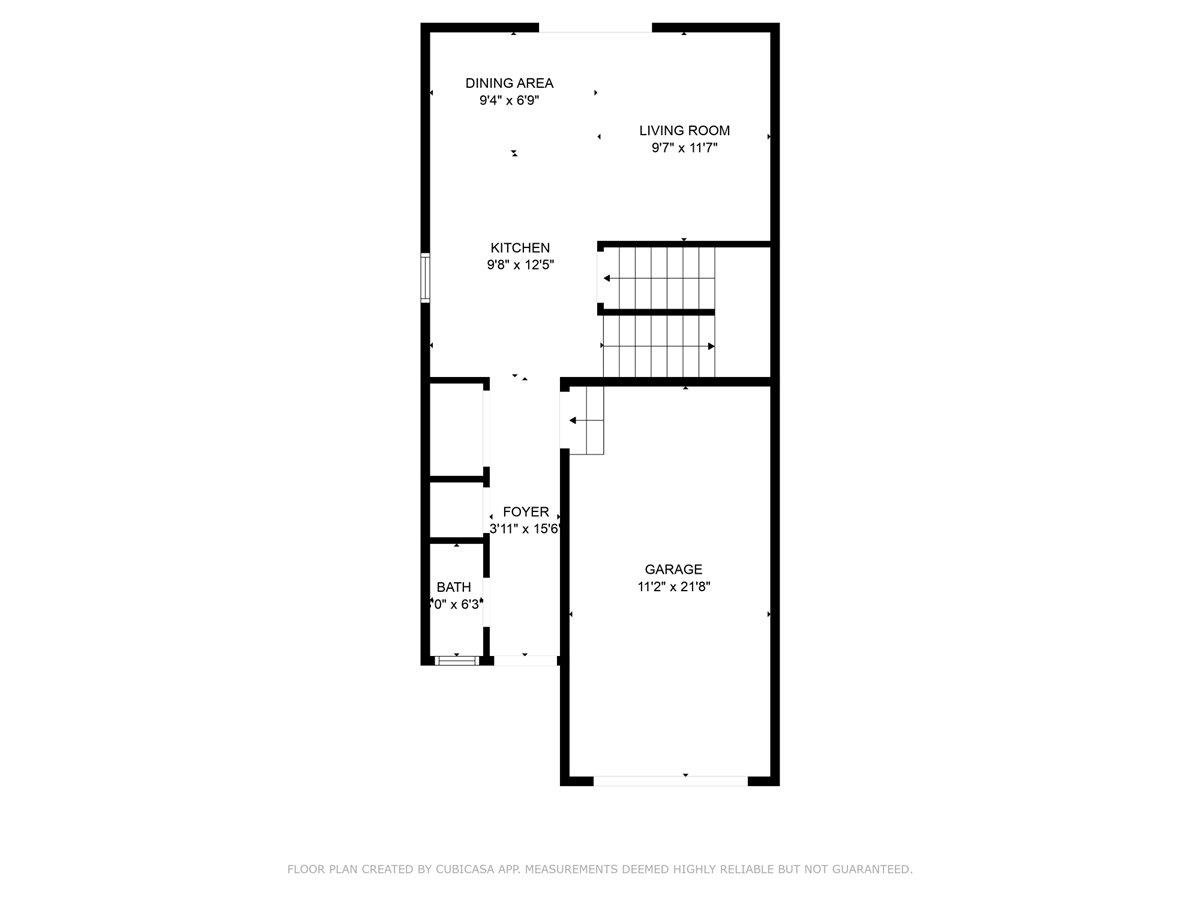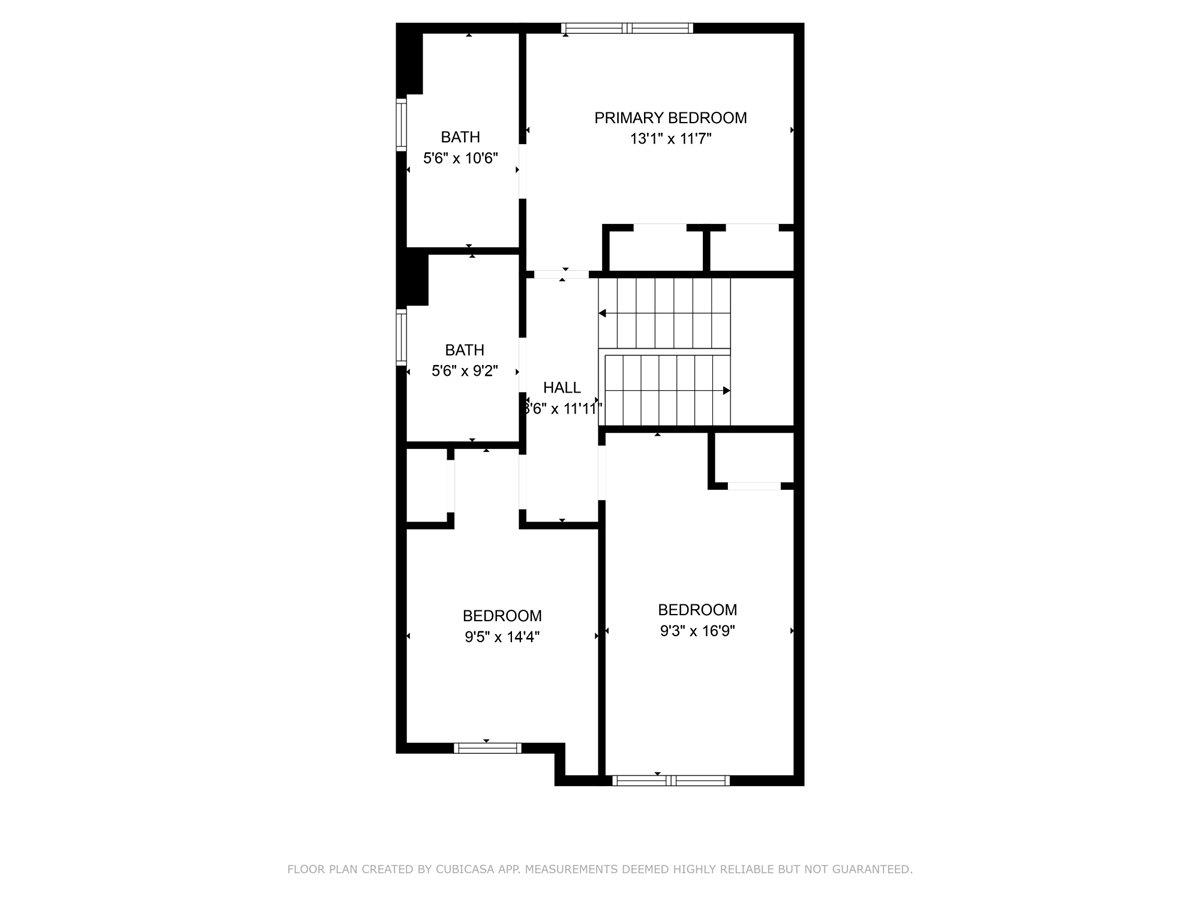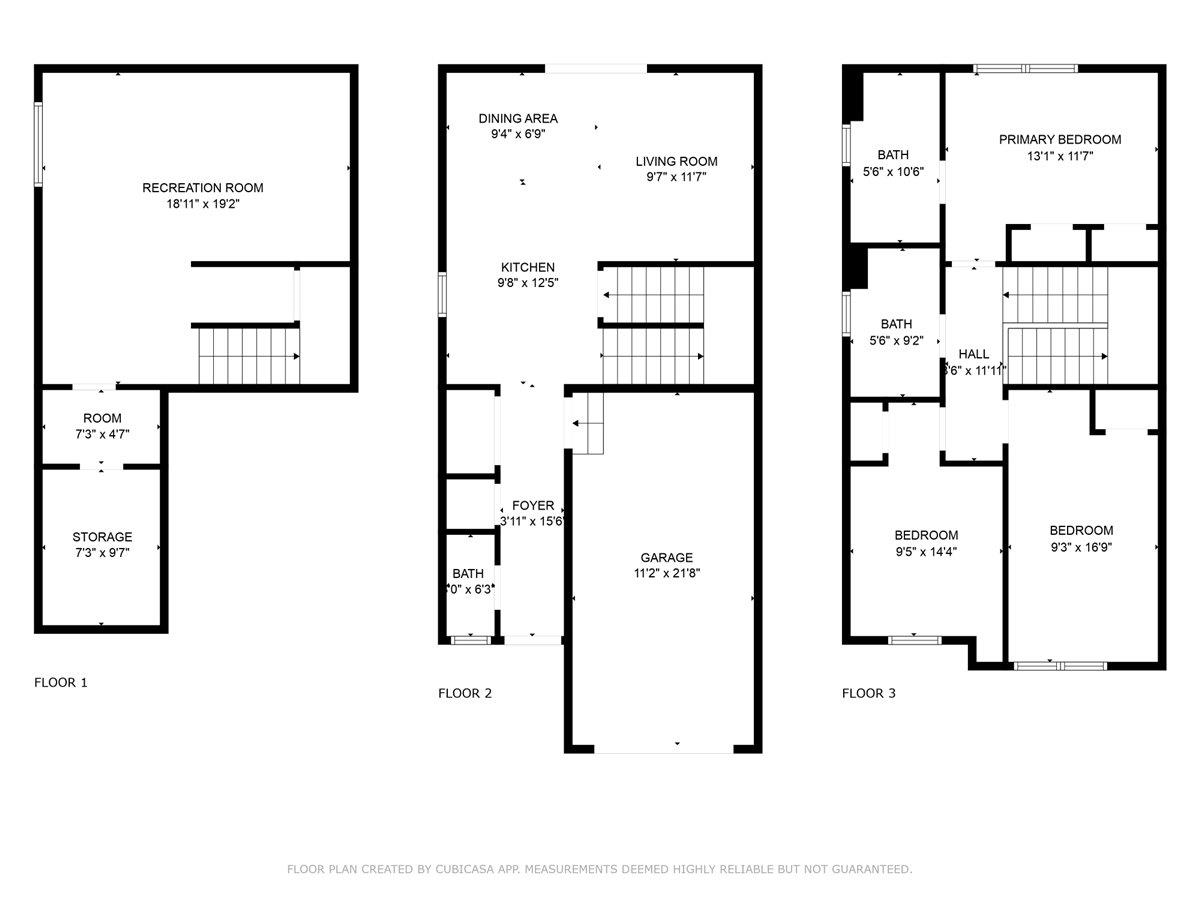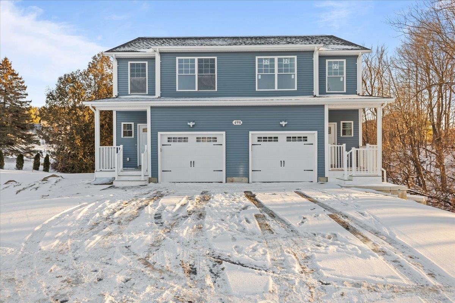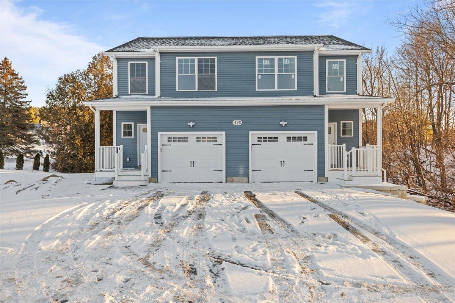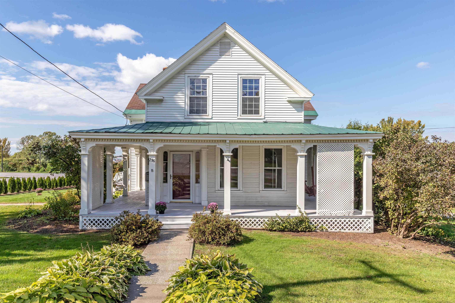1 of 33
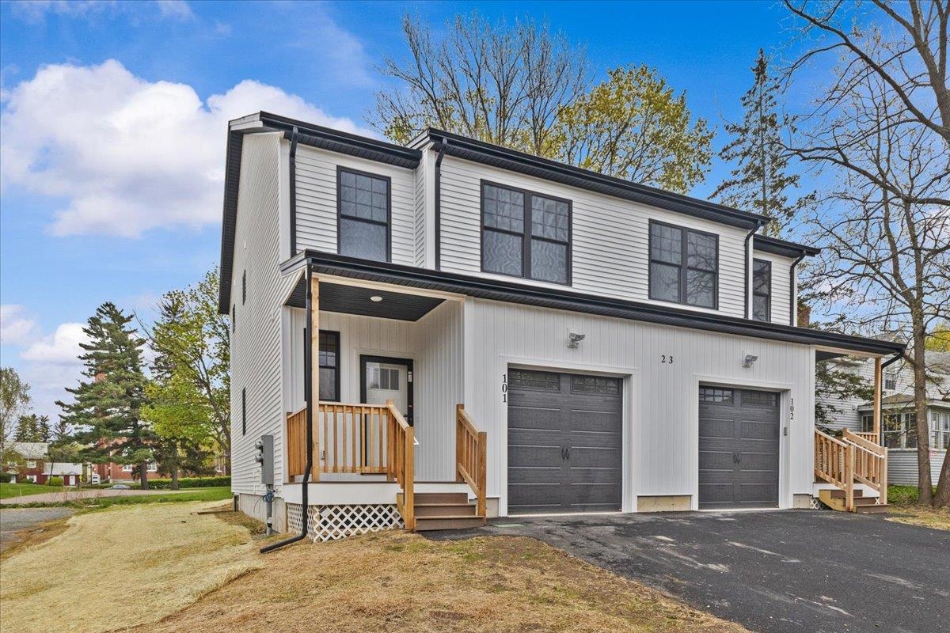
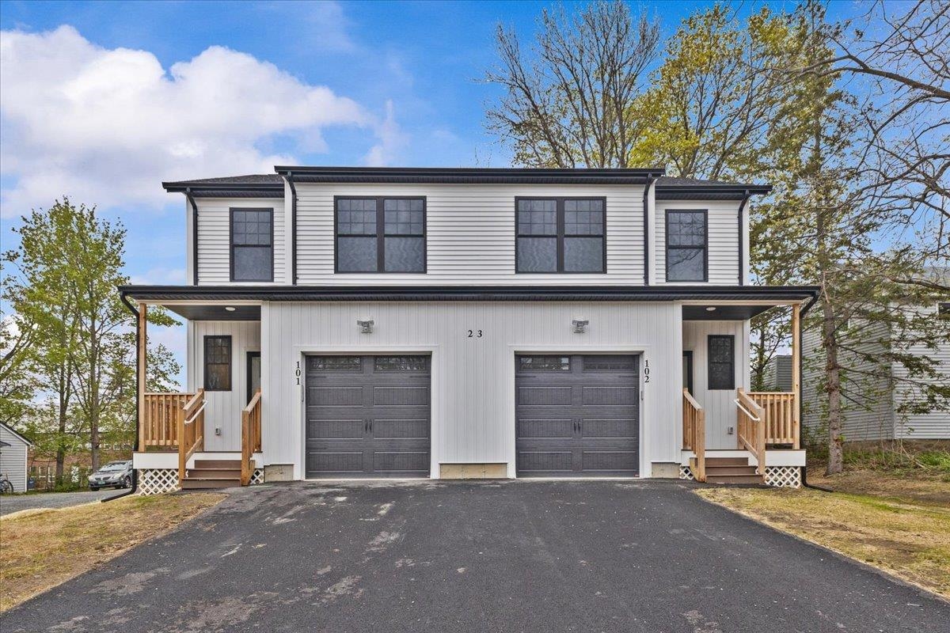
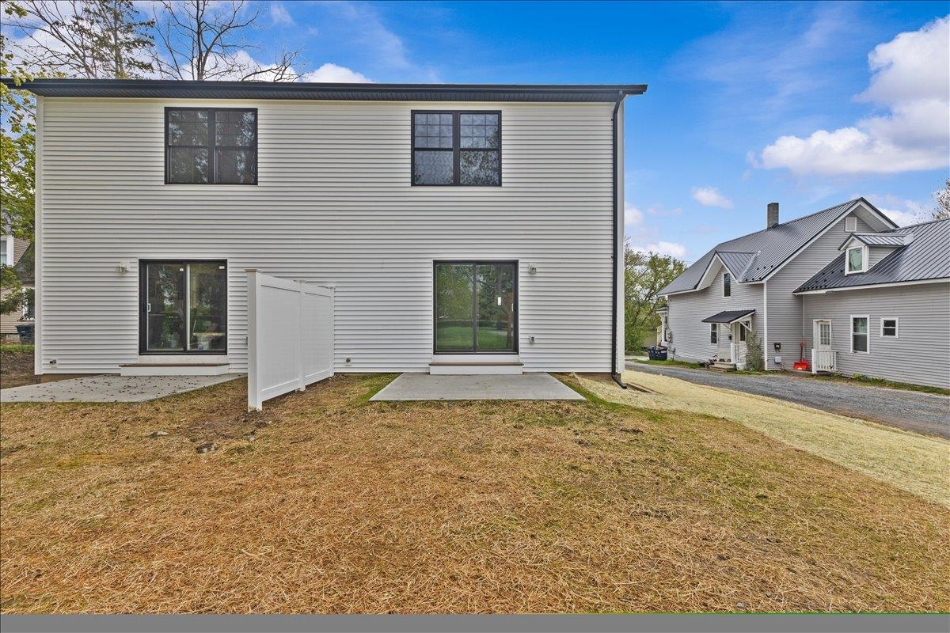
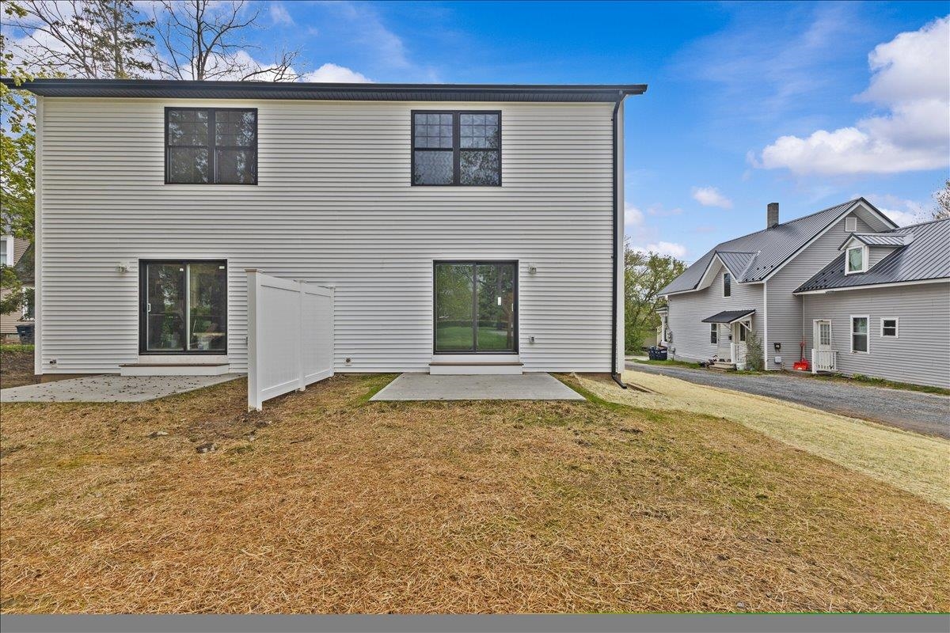
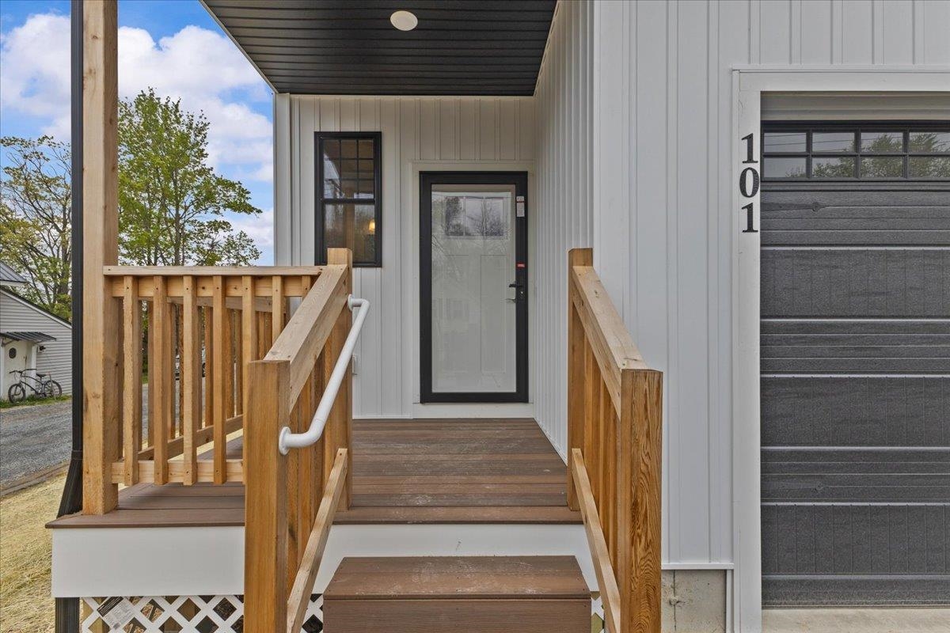
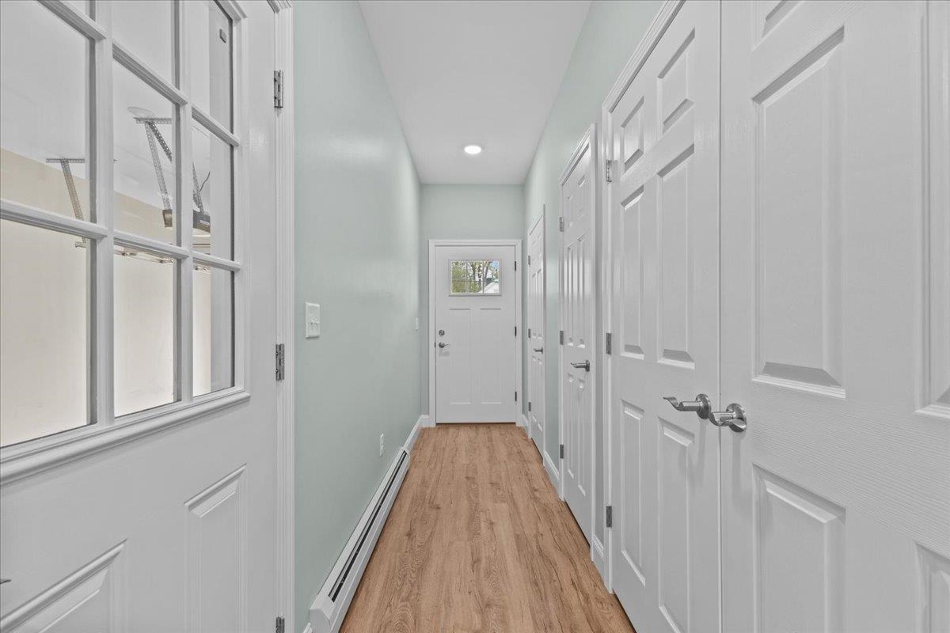
General Property Information
- Property Status:
- Active
- Price:
- $449, 000
- Unit Number
- 101
- Assessed:
- $0
- Assessed Year:
- County:
- VT-Franklin
- Acres:
- 0.00
- Property Type:
- Condo
- Year Built:
- 2025
- Agency/Brokerage:
- Darcy Handy
RE/MAX North Professionals - Bedrooms:
- 3
- Total Baths:
- 3
- Sq. Ft. (Total):
- 1643
- Tax Year:
- Taxes:
- $1, 622
- Association Fees:
Step into effortless living with this stunning new construction townhouse—where style, space, and convenience come together beautifully. Thoughtfully designed with today’s homeowner in mind, this 3-bedroom, 2.5-bath gem offers an open-concept layout perfect for hosting friends or enjoying cozy nights in. The chef-inspired kitchen is a showstopper, featuring sleek quartz countertops, stainless steel appliances, and generous cabinetry to keep everything within reach. Upstairs, the spacious primary suite is your private retreat, complete with a spa-like en-suite bath and a large walk-in closet. Two additional bedrooms and a full bath round out the upper level—ideal for family, guests, or a home office. Need more space? Head to the finished basement—perfect for a home gym, movie room, or play area. You'll also enjoy the convenience of a one-car finished garage with direct entry and extra storage for all your gear. Tucked just minutes from I-89, downtown St. Albans, schools, and Northwestern Medical Center, this location truly has it all—accessibility, community, and peace of mind. Don’t miss your chance to own a move-in-ready home in one of St. Albans’ most convenient neighborhoods. Schedule your showing today! Listing Agent is one of the sellers.
Interior Features
- # Of Stories:
- 2
- Sq. Ft. (Total):
- 1643
- Sq. Ft. (Above Ground):
- 1243
- Sq. Ft. (Below Ground):
- 400
- Sq. Ft. Unfinished:
- 98
- Rooms:
- 6
- Bedrooms:
- 3
- Baths:
- 3
- Interior Desc:
- Attic - Hatch/Skuttle, Ceiling Fan, Kitchen/Dining, Kitchen/Living, Lighting - LED, Living/Dining, Primary BR w/ BA, Natural Light
- Appliances Included:
- Dishwasher, Microwave, Refrigerator, Stove - Gas
- Flooring:
- Tile, Vinyl Plank
- Heating Cooling Fuel:
- Water Heater:
- Basement Desc:
- Climate Controlled, Daylight, Finished, Full, Insulated, Stairs - Interior, Interior Access
Exterior Features
- Style of Residence:
- Townhouse
- House Color:
- White
- Time Share:
- No
- Resort:
- Exterior Desc:
- Exterior Details:
- Patio, Porch - Covered
- Amenities/Services:
- Land Desc.:
- City Lot, Level, PRD/PUD, Near Shopping, Near Hospital, Near School(s)
- Suitable Land Usage:
- Roof Desc.:
- Shingle - Asphalt
- Driveway Desc.:
- Paved
- Foundation Desc.:
- Concrete
- Sewer Desc.:
- Public
- Garage/Parking:
- Yes
- Garage Spaces:
- 1
- Road Frontage:
- 0
Other Information
- List Date:
- 2025-05-09
- Last Updated:


