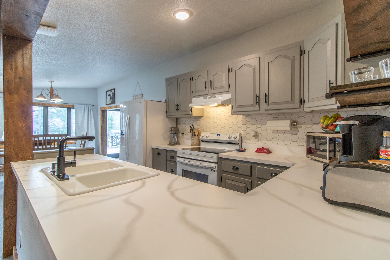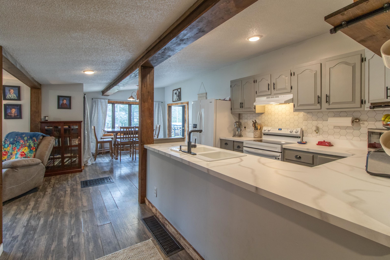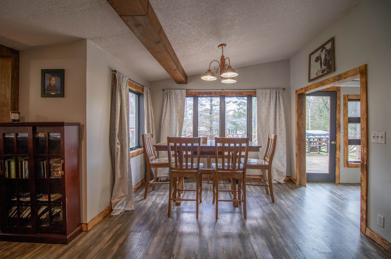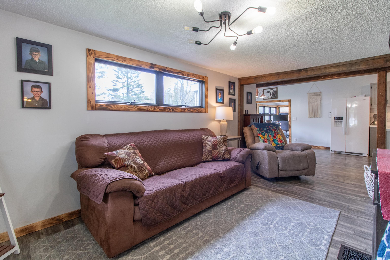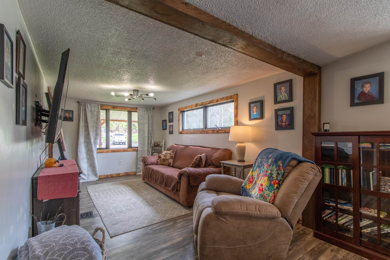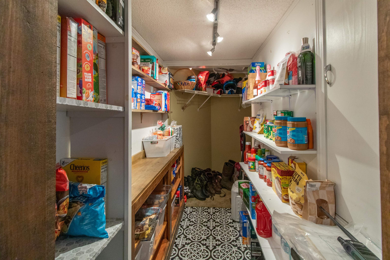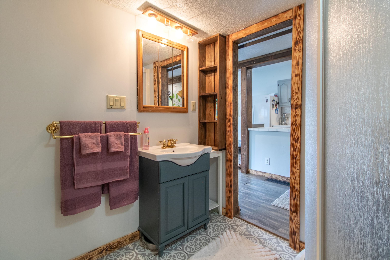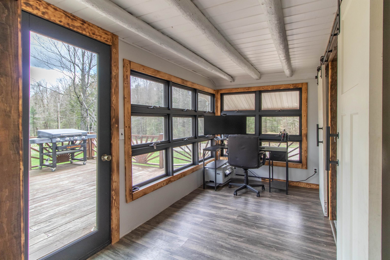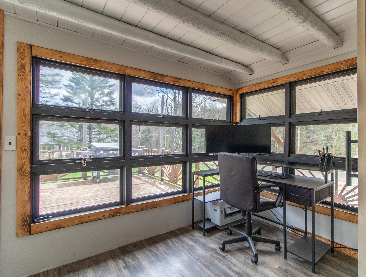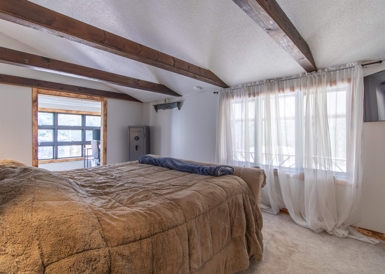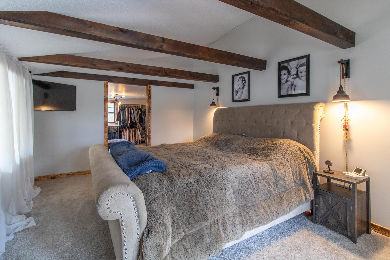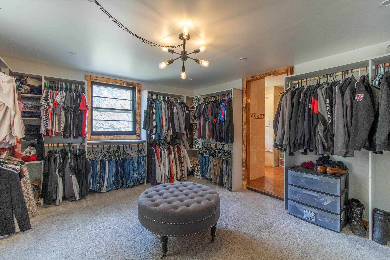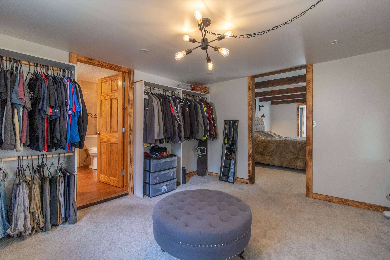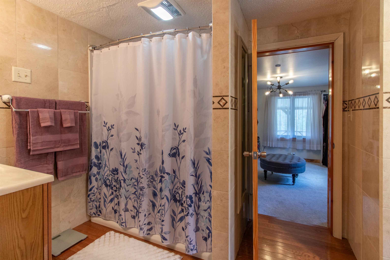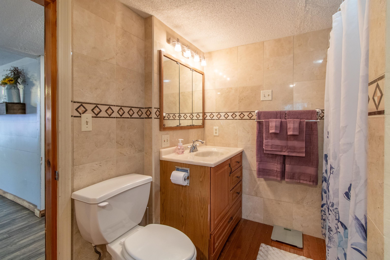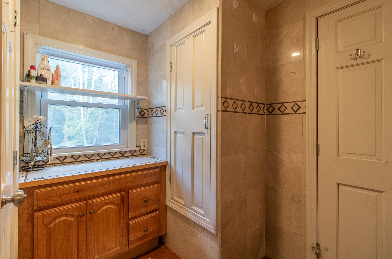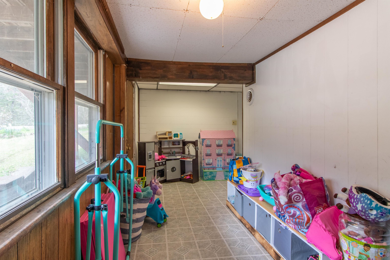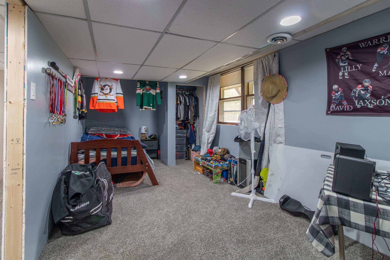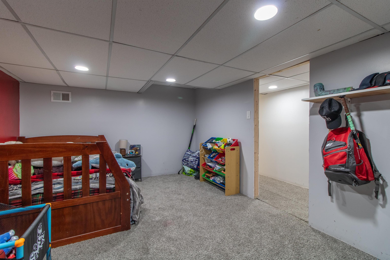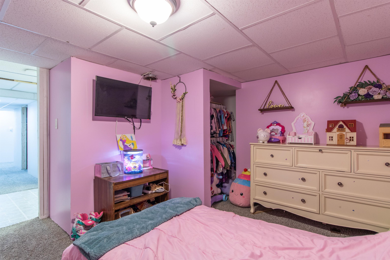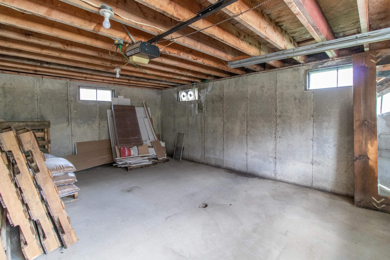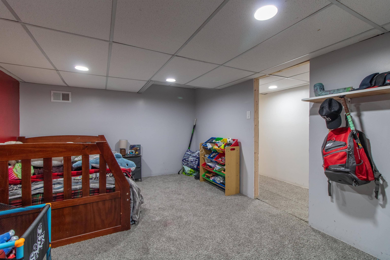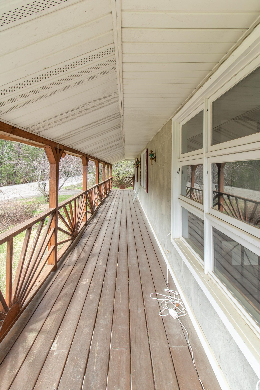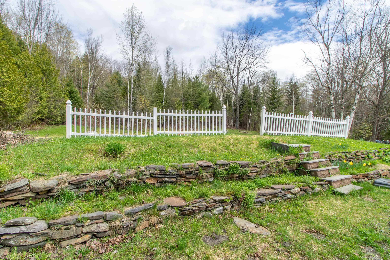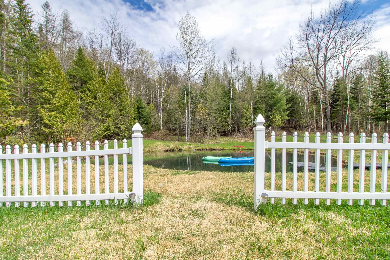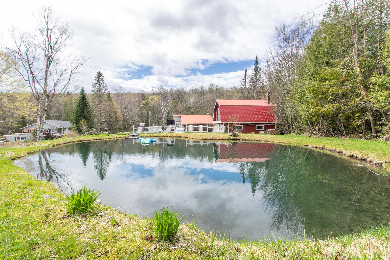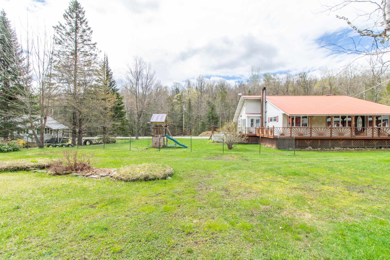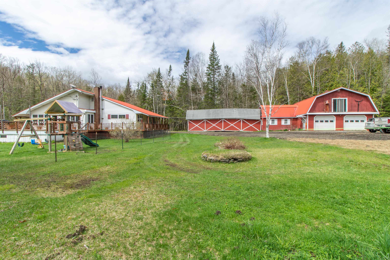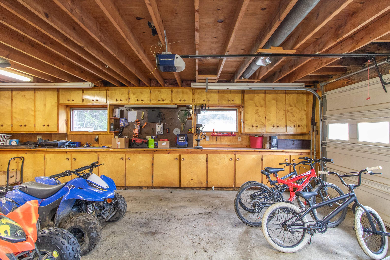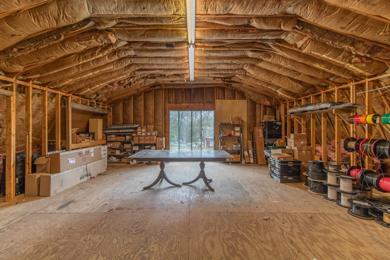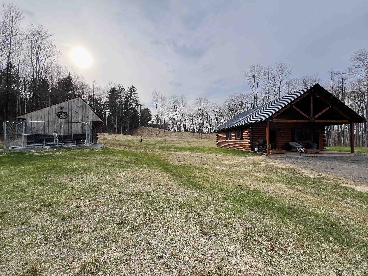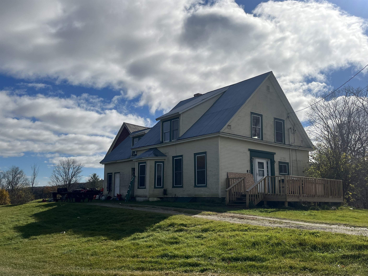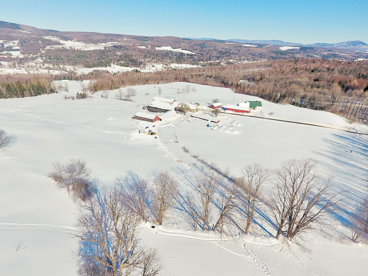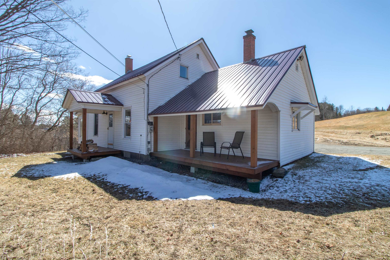1 of 38
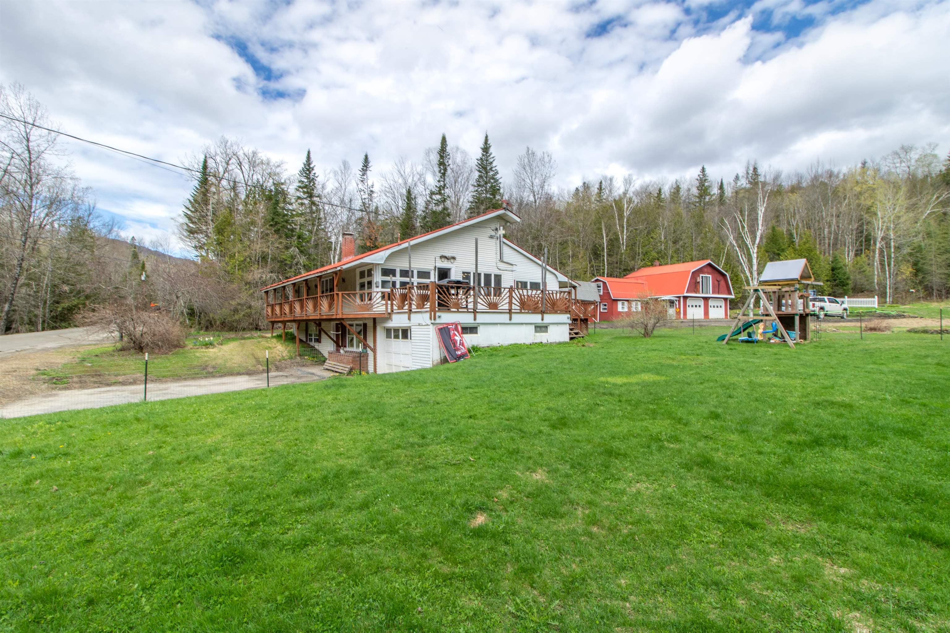
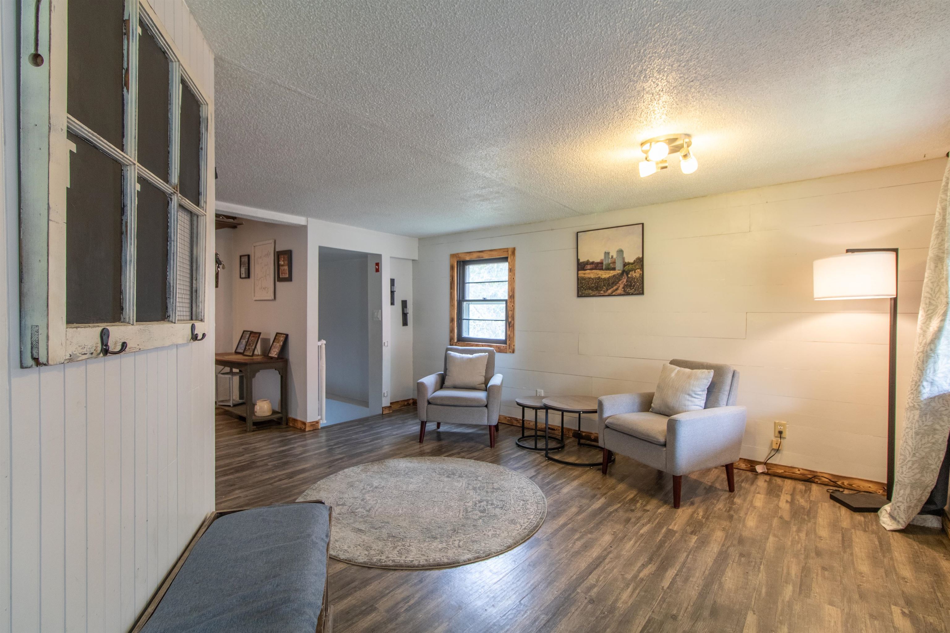
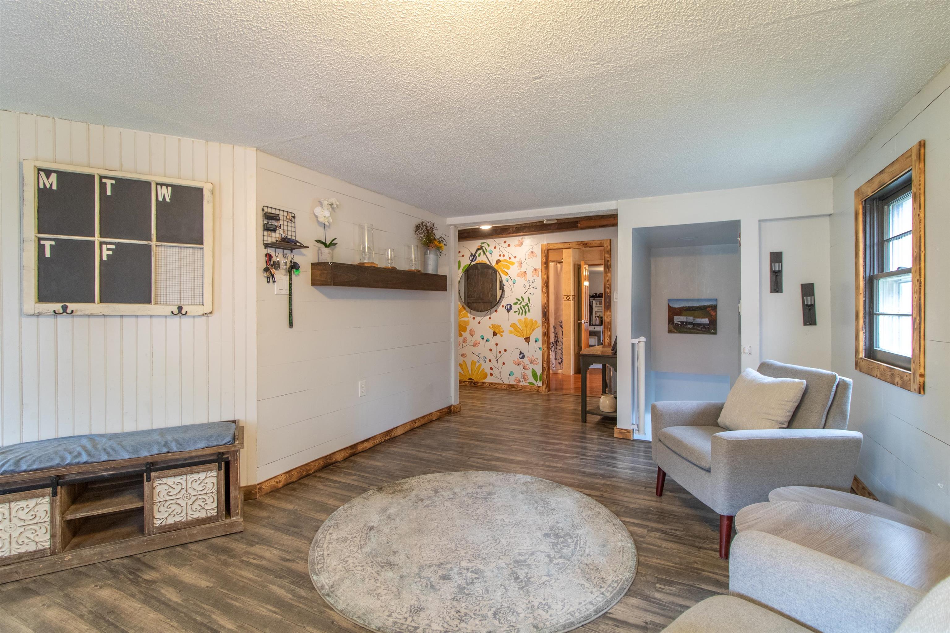
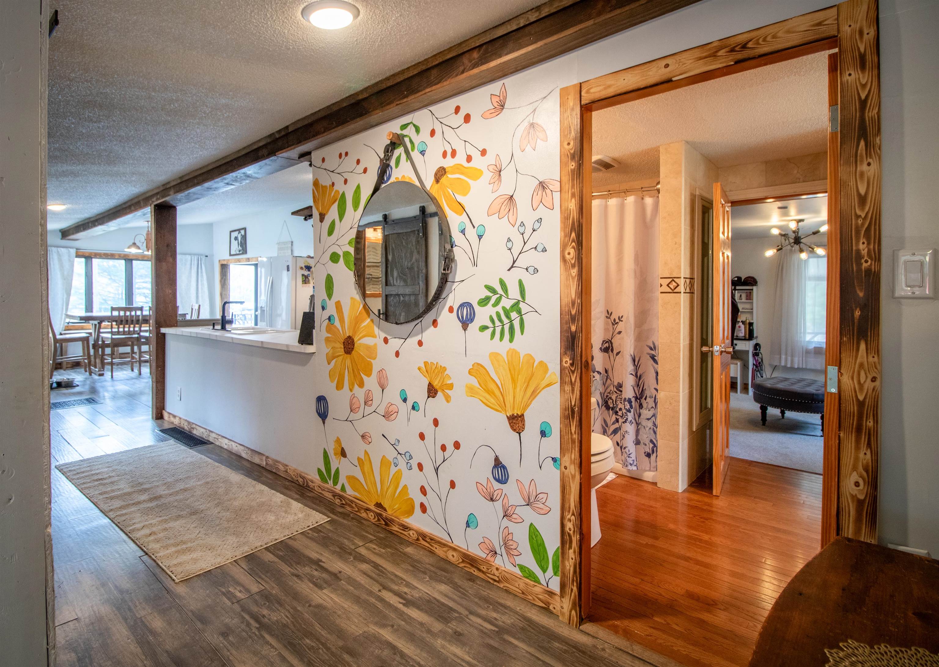
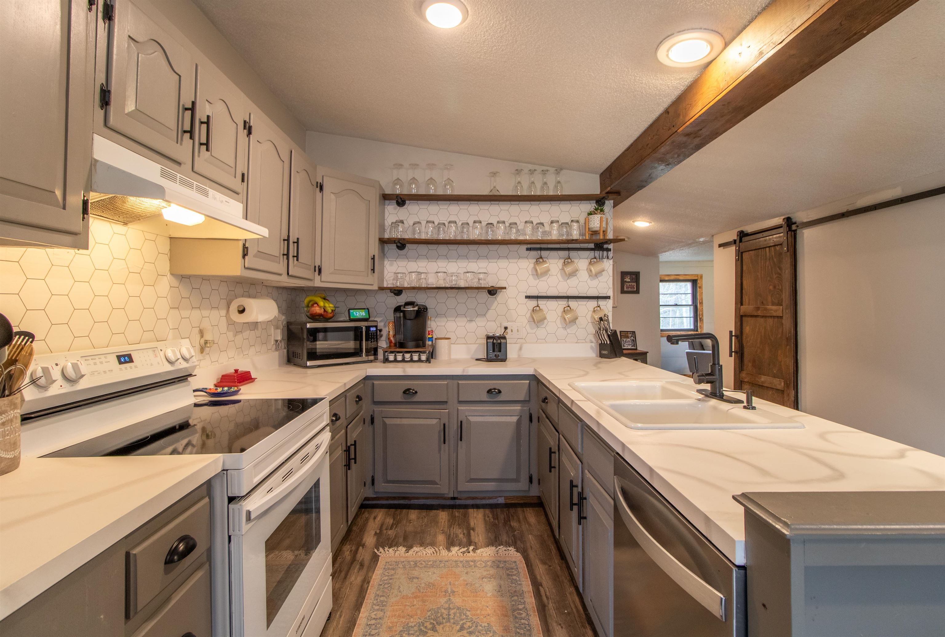
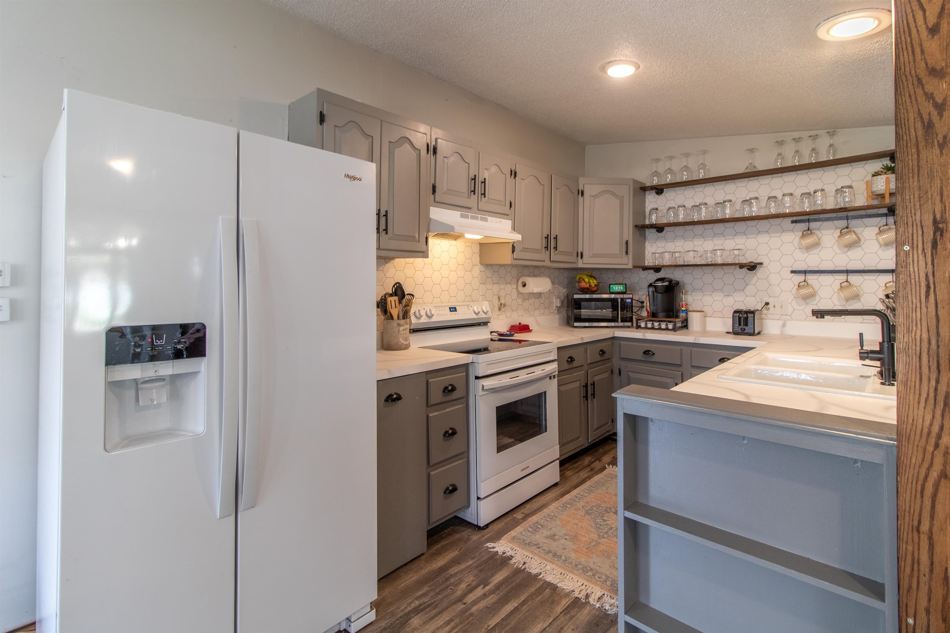
General Property Information
- Property Status:
- Active
- Price:
- $310, 000
- Assessed:
- $0
- Assessed Year:
- County:
- VT-Caledonia
- Acres:
- 2.43
- Property Type:
- Single Family
- Year Built:
- 1976
- Agency/Brokerage:
- Emma Gunn
Century 21 Farm & Forest - Bedrooms:
- 2
- Total Baths:
- 2
- Sq. Ft. (Total):
- 2234
- Tax Year:
- 2024
- Taxes:
- $4, 085
- Association Fees:
Come enjoy the beauty of the Wheelock countryside with this one-of-a-kind home that offers comfort, character, and room to roam—both indoors and out. The main living area features an open floor plan anchored by an updated kitchen with beautiful counters, hexagon tile backsplash, modern industrial open shelving, and newer appliances—perfect for home cooking and entertaining. Just beyond is a bright sunroom that leads to the back deck, ideal for relaxing or barbecuing on a warm summer day. The current layout includes a spacious primary bedroom with a dreamy walk-in closet, direct access to a full bath, and a cozy seating area just inside the back door. The walk-out lower level is mostly finished, offering several bonus rooms, a laundry area, and a utility room with plenty of cabinets for storage. There’s also a one-stall garage—great for snowmobiles, ATVs, or tools. Need more room for your gear? You’ll love the detached barn/garage with two bays, workshop space, and wide-open storage above, plus a 4-bay enclosed pole barn. Outside, enjoy a sweet little pond set on a hill and access to both VAST and VASA trail systems. Whether you're looking for a peaceful retreat, a recreation hub, or just a place to spread out, this property has the space, updates, and setting to make it your own.
Interior Features
- # Of Stories:
- 1
- Sq. Ft. (Total):
- 2234
- Sq. Ft. (Above Ground):
- 1514
- Sq. Ft. (Below Ground):
- 720
- Sq. Ft. Unfinished:
- 513
- Rooms:
- 10
- Bedrooms:
- 2
- Baths:
- 2
- Interior Desc:
- Appliances Included:
- Dishwasher, Dryer, Range - Electric, Refrigerator, Washer
- Flooring:
- Heating Cooling Fuel:
- Water Heater:
- Basement Desc:
- Finished, Partially Finished, Stairs - Interior, Walkout, Interior Access
Exterior Features
- Style of Residence:
- Manuf/Mobile, Modified, Ranch
- House Color:
- Time Share:
- No
- Resort:
- Exterior Desc:
- Exterior Details:
- Barn, Outbuilding, Porch, Porch - Covered, Storage, Poultry Coop
- Amenities/Services:
- Land Desc.:
- Country Setting, Open, Pond, Near Snowmobile Trails, Near ATV Trail
- Suitable Land Usage:
- Roof Desc.:
- Metal
- Driveway Desc.:
- Dirt, Gravel
- Foundation Desc.:
- Concrete
- Sewer Desc.:
- Private
- Garage/Parking:
- Yes
- Garage Spaces:
- 3
- Road Frontage:
- 169
Other Information
- List Date:
- 2025-05-09
- Last Updated:


