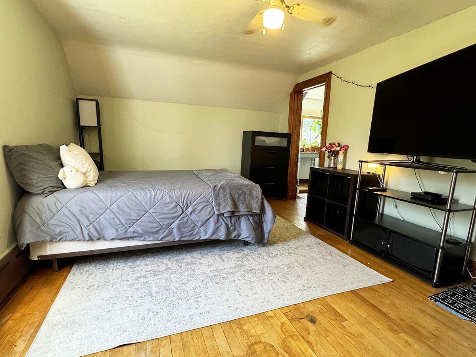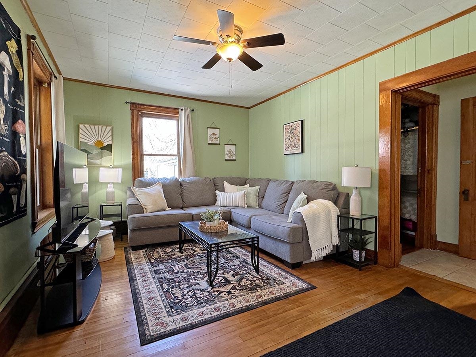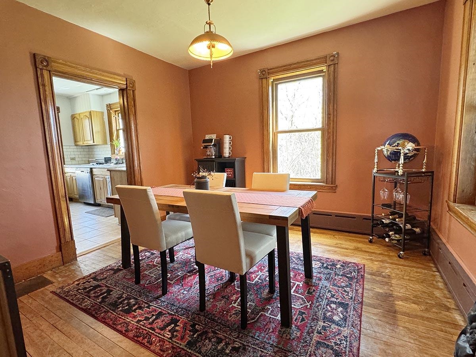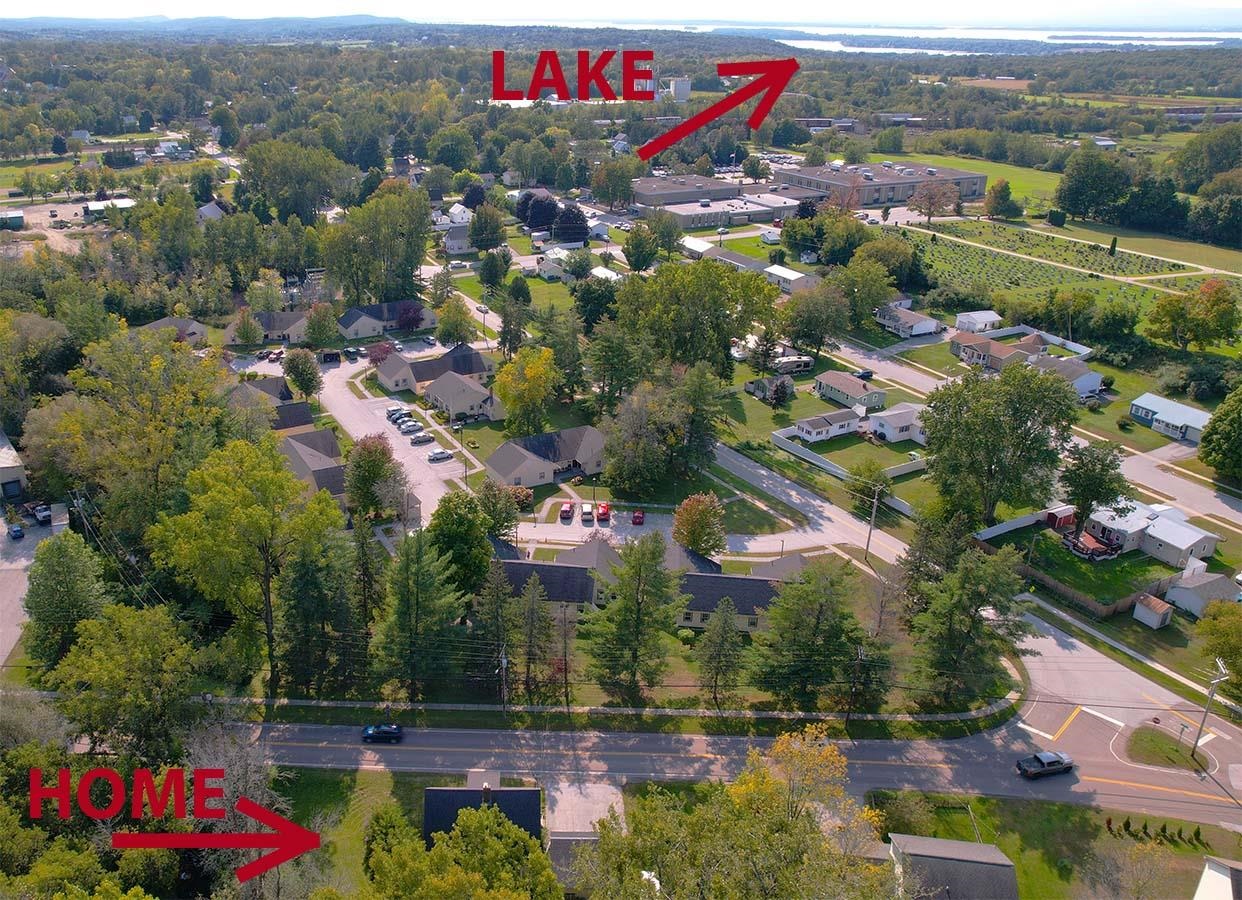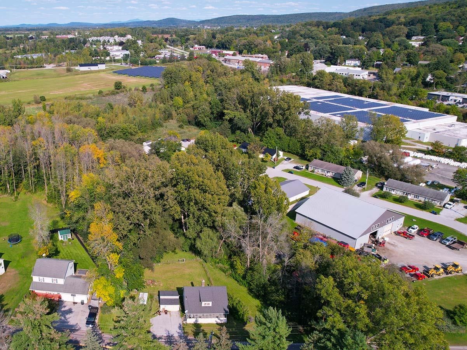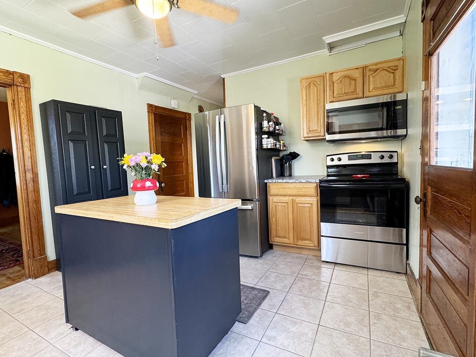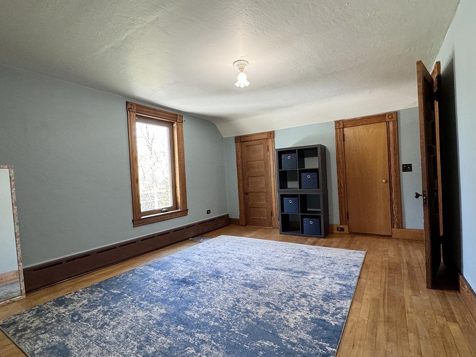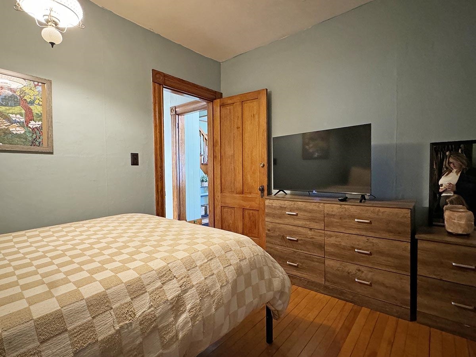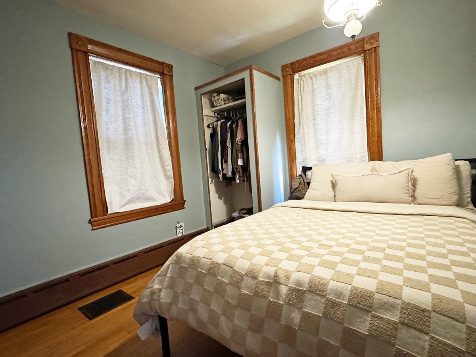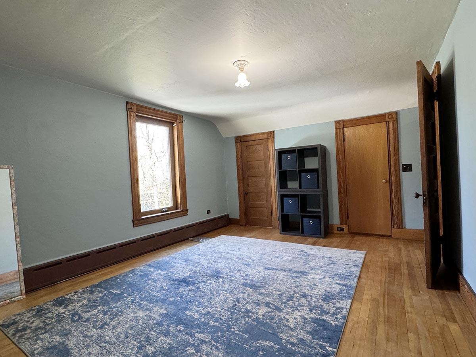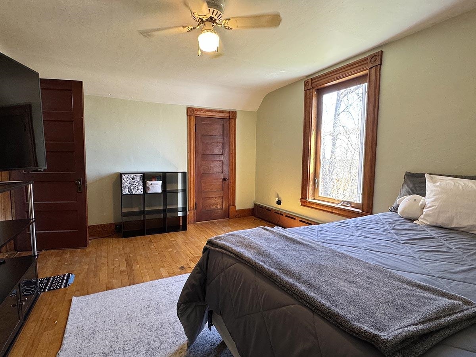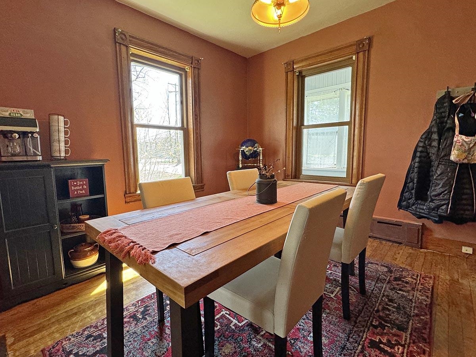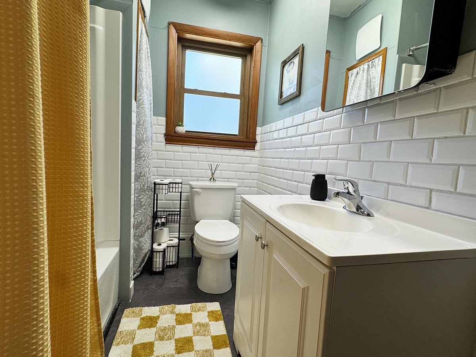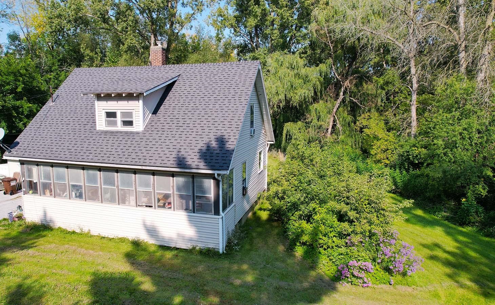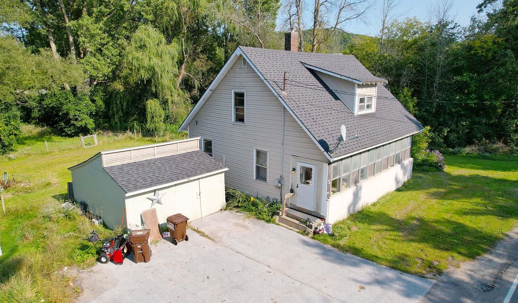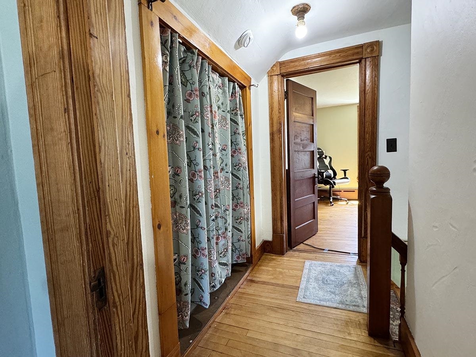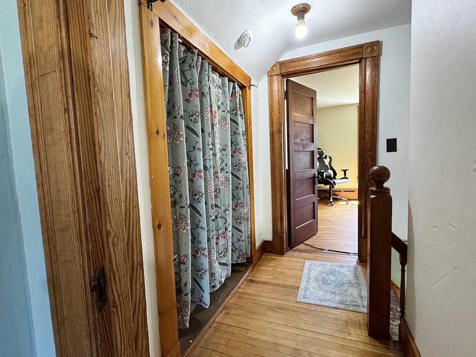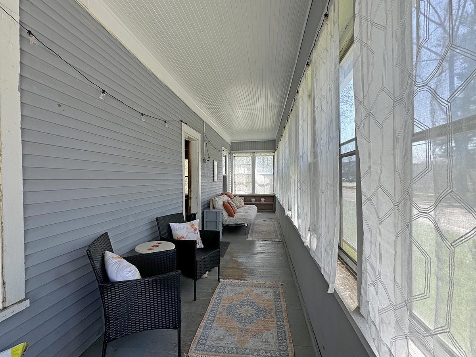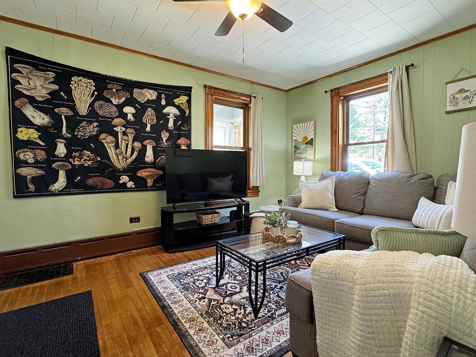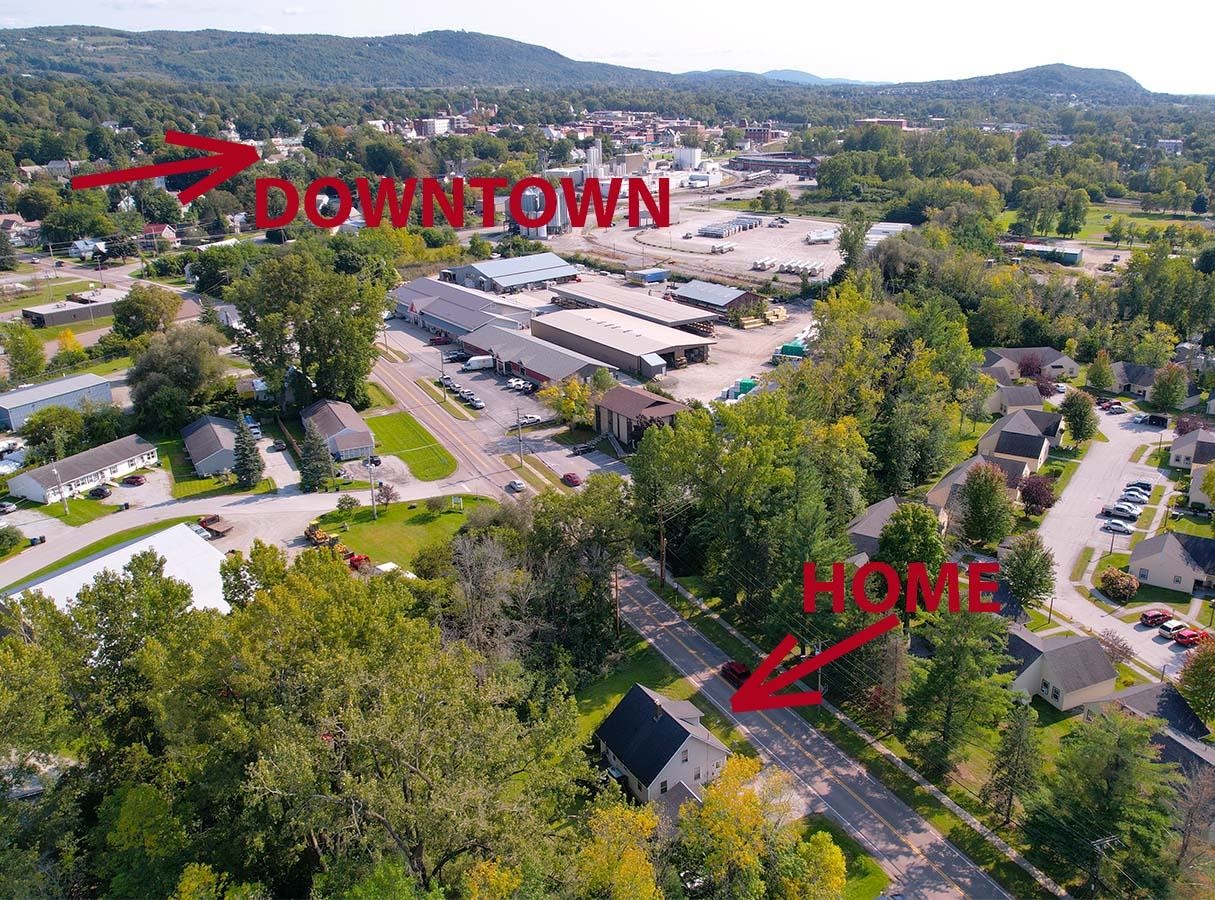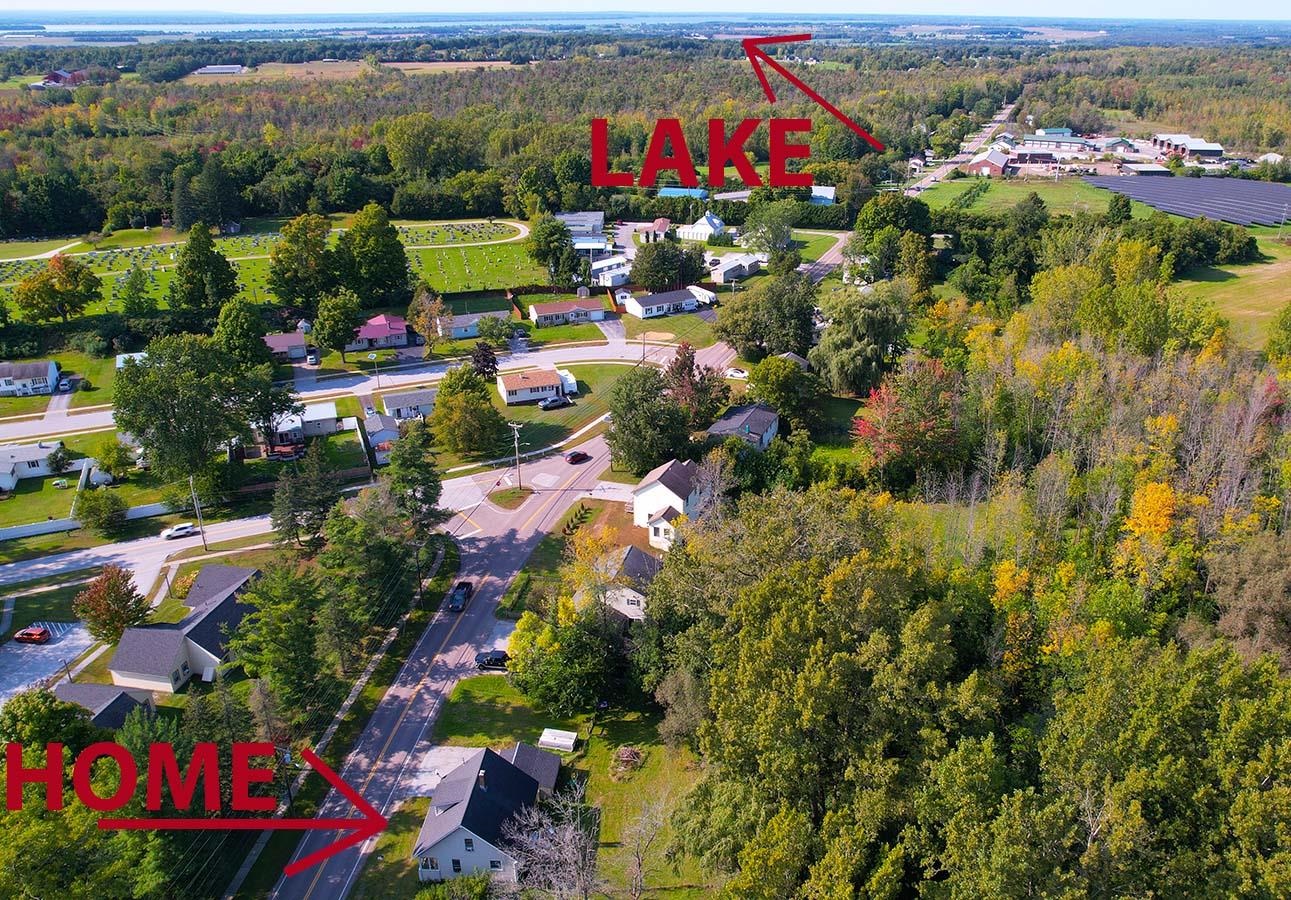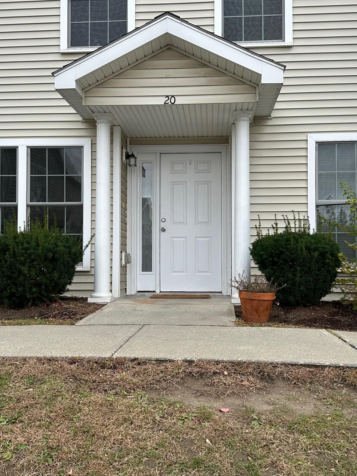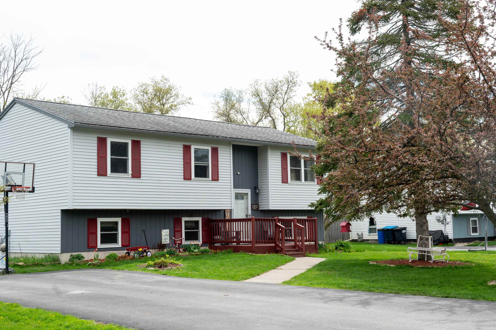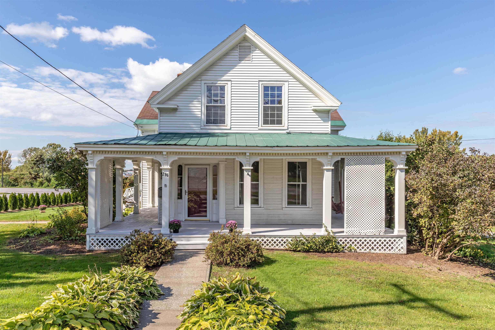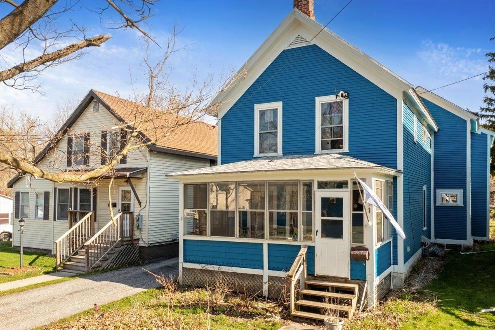1 of 27
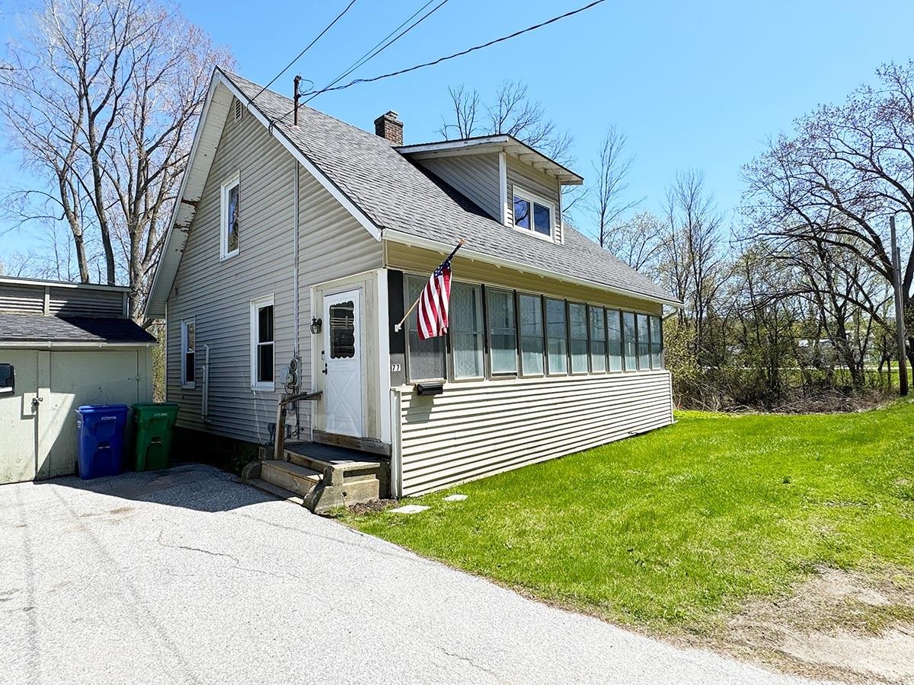
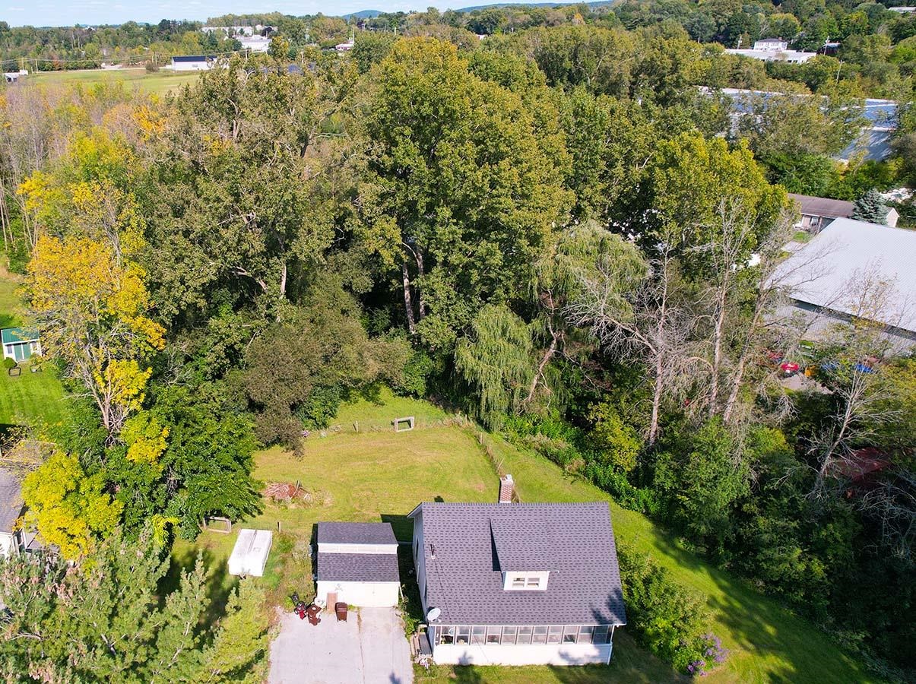
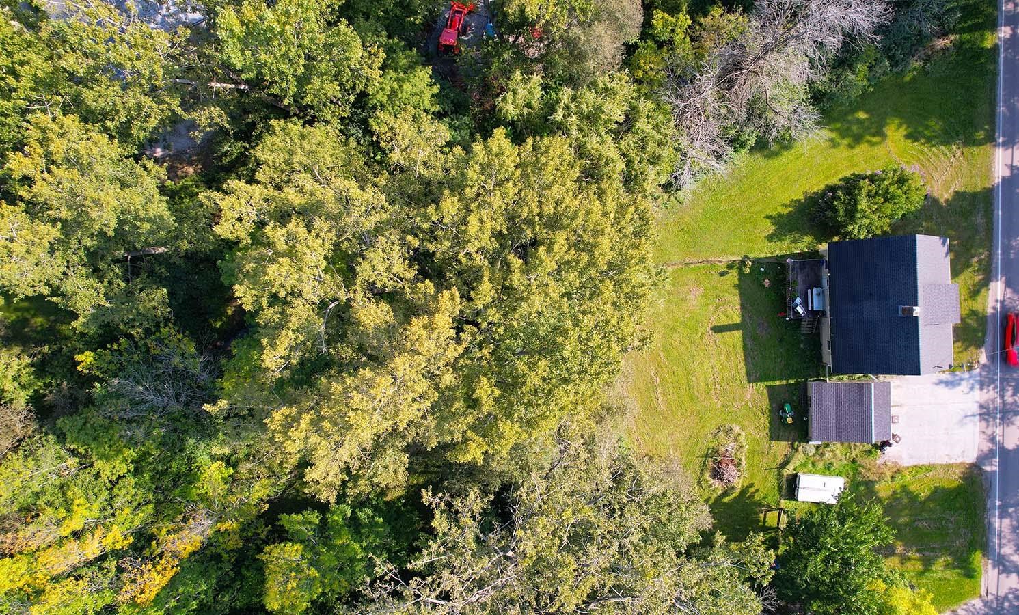
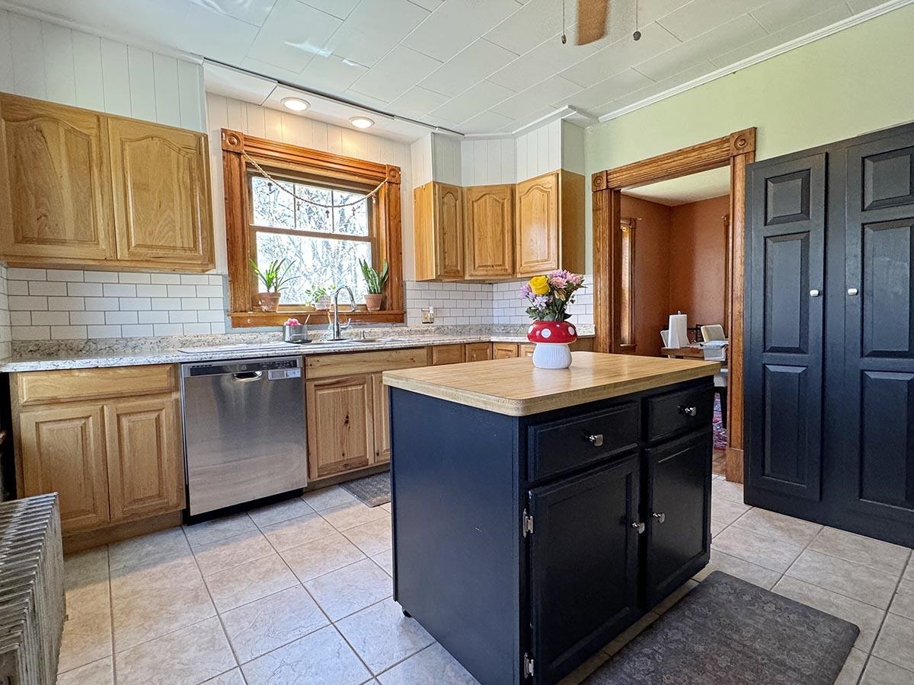
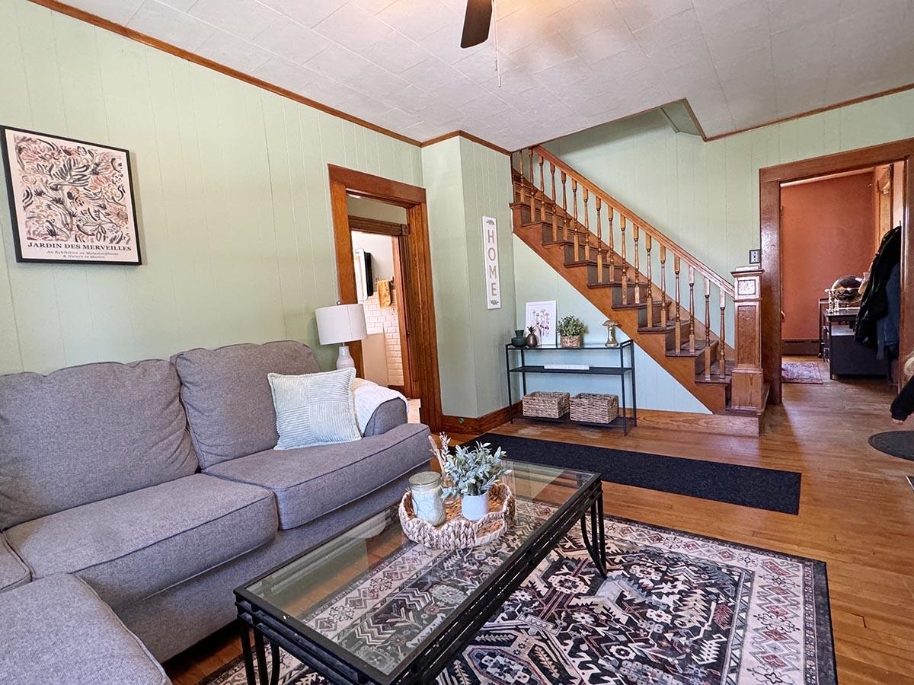
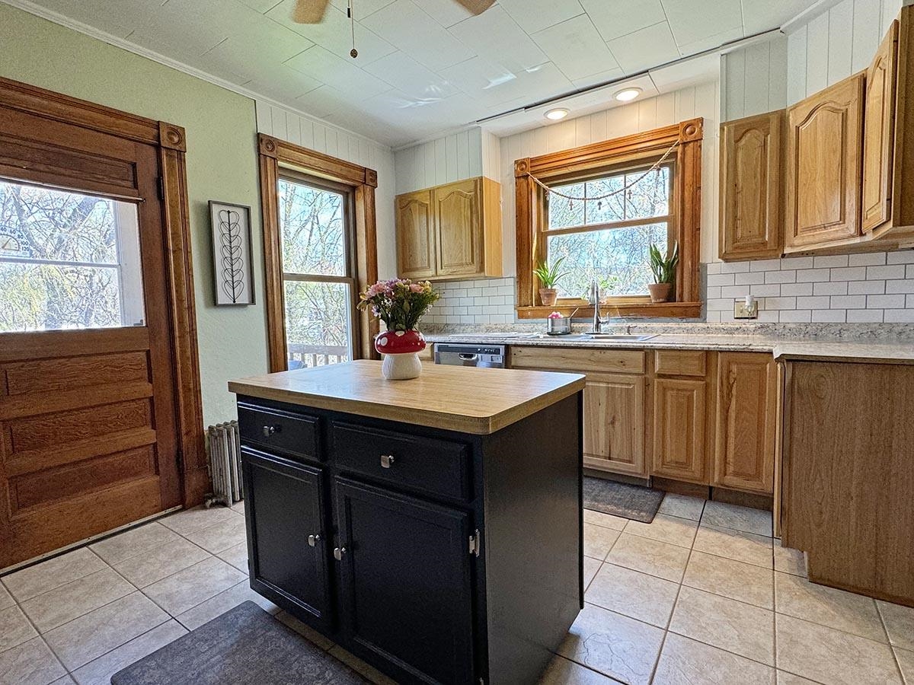
General Property Information
- Property Status:
- Active
- Price:
- $339, 000
- Assessed:
- $0
- Assessed Year:
- County:
- VT-Franklin
- Acres:
- 1.50
- Property Type:
- Single Family
- Year Built:
- 1925
- Agency/Brokerage:
- Sage Abbott-Machia
Sherwood Real Estate - Bedrooms:
- 3
- Total Baths:
- 1
- Sq. Ft. (Total):
- 1304
- Tax Year:
- 2024
- Taxes:
- $6, 347
- Association Fees:
Welcome to this 3-bedroom, 1-bath home on a spacious 1.5-acre lot right in St. Albans City! Start your mornings on the large enclosed porch, perfect for sipping coffee and enjoying peaceful views. Step inside to stunning natural woodwork and hardwood floors throughout, with tile in the kitchen. The first floor features a cozy living room, a separate dining area, and a well-laid-out kitchen with brand-new stainless steel appliances—ideal for easy entertaining. Upstairs, you’ll find two oversized bedrooms and a sweet bonus room perfect for a home office, nursery, or plant sanctuary. This home also has brand-new windows throughout for energy efficiency and comfort. Outside, enjoy a beautiful deck overlooking your expansive yard—perfect for hosting, gardening, or play. Conveniently located within walking distance to shops, restaurants, and the gym, and just 5 minutes from I-89. Delayed showings begin 05/17/2025. Join us for the open house on 05/17 from 10 AM to 12 PM!
Interior Features
- # Of Stories:
- 2
- Sq. Ft. (Total):
- 1304
- Sq. Ft. (Above Ground):
- 1304
- Sq. Ft. (Below Ground):
- 0
- Sq. Ft. Unfinished:
- 768
- Rooms:
- 6
- Bedrooms:
- 3
- Baths:
- 1
- Interior Desc:
- Attic - Hatch/Skuttle, Dining Area, Kitchen Island, Laundry - Basement
- Appliances Included:
- Dishwasher, Dryer, Microwave, Refrigerator, Stove - Electric
- Flooring:
- Tile, Wood
- Heating Cooling Fuel:
- Water Heater:
- Basement Desc:
- Concrete
Exterior Features
- Style of Residence:
- Cape
- House Color:
- Tan
- Time Share:
- No
- Resort:
- No
- Exterior Desc:
- Exterior Details:
- Deck, Porch - Enclosed, Shed
- Amenities/Services:
- Land Desc.:
- City Lot, Country Setting, Sidewalks, Trail/Near Trail, Walking Trails, Wooded, Near Paths, Near Shopping, Near Public Transportatn, Near Railroad, Near Hospital, Near School(s)
- Suitable Land Usage:
- Residential
- Roof Desc.:
- Shingle
- Driveway Desc.:
- Paved
- Foundation Desc.:
- Concrete
- Sewer Desc.:
- Public
- Garage/Parking:
- Yes
- Garage Spaces:
- 1
- Road Frontage:
- 213
Other Information
- List Date:
- 2025-05-07
- Last Updated:


