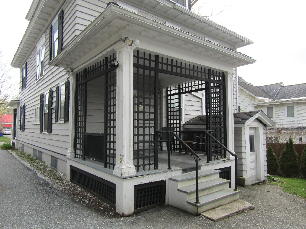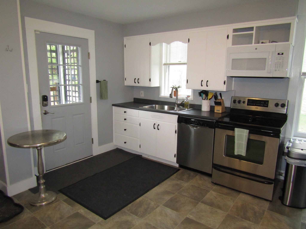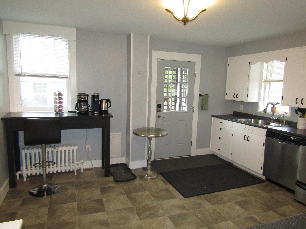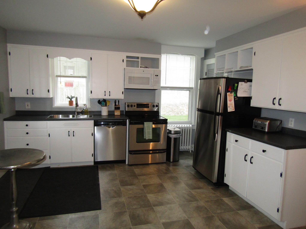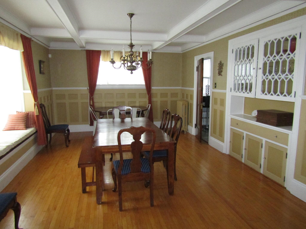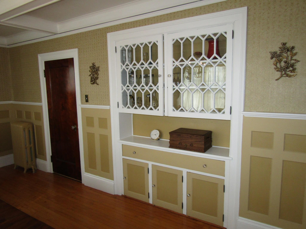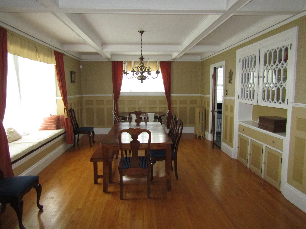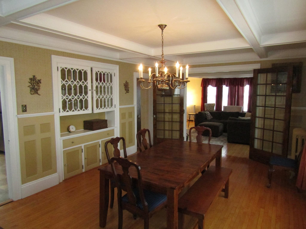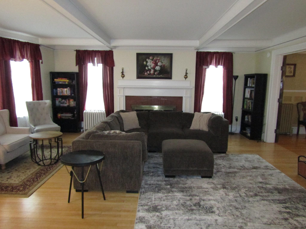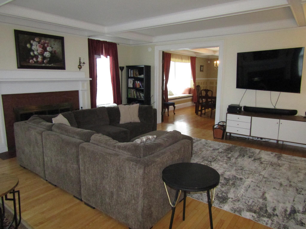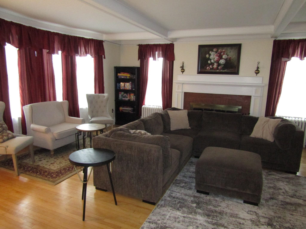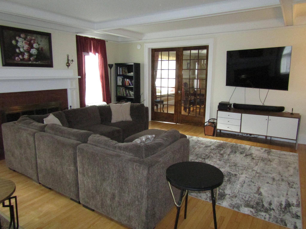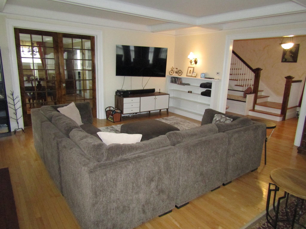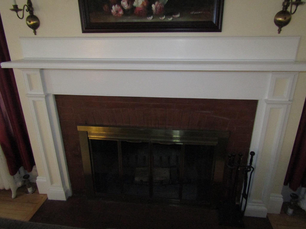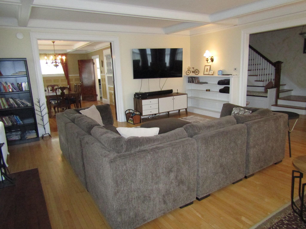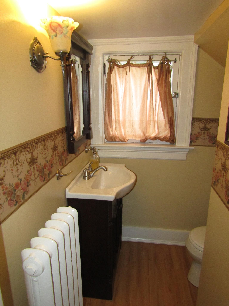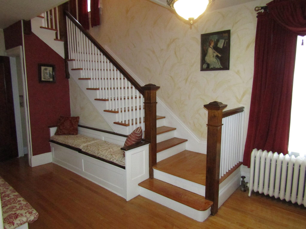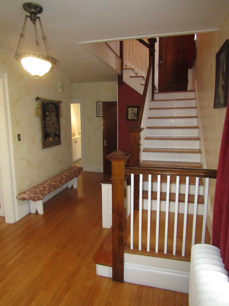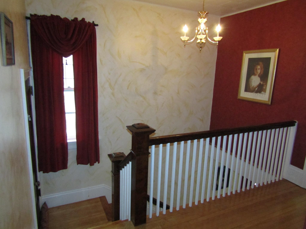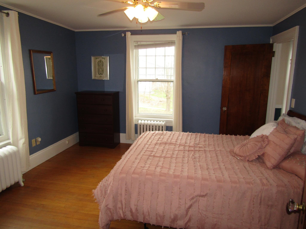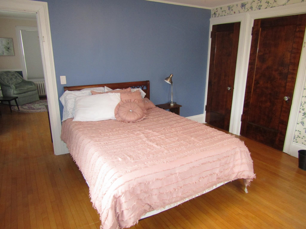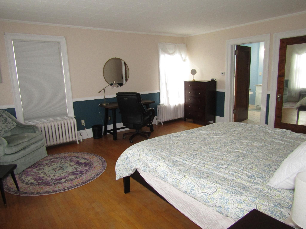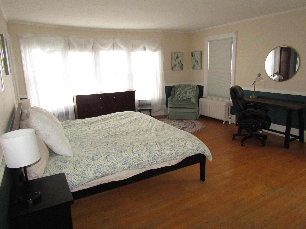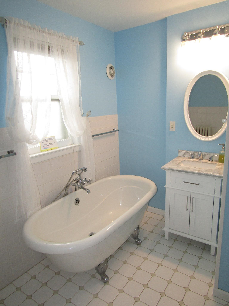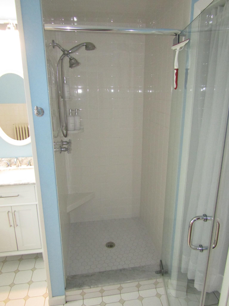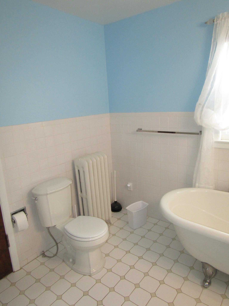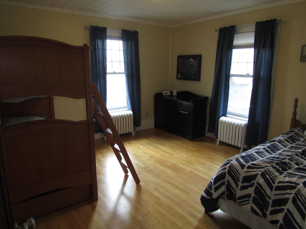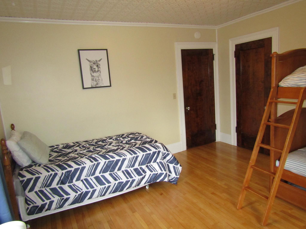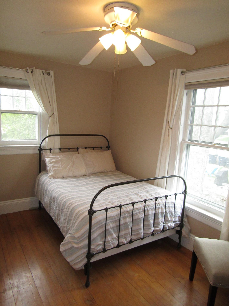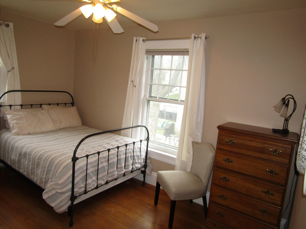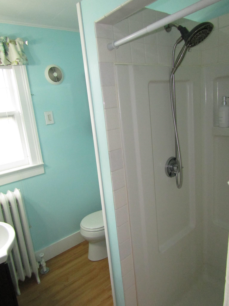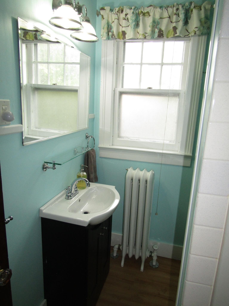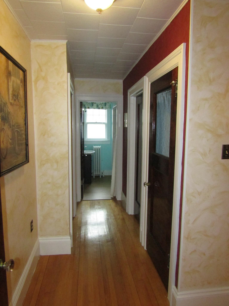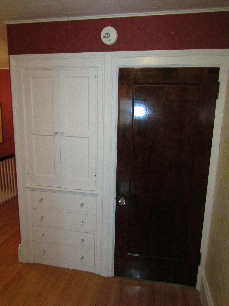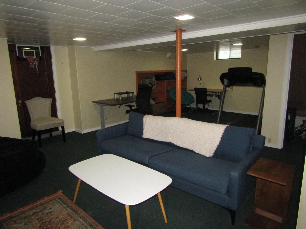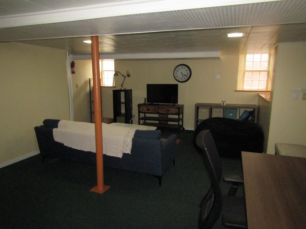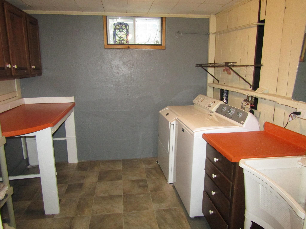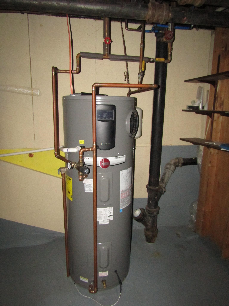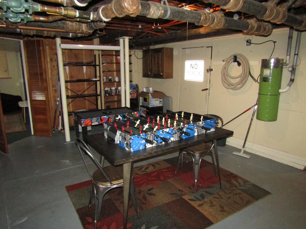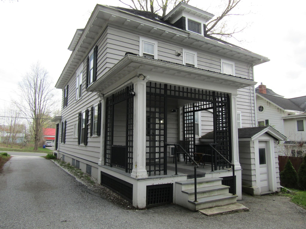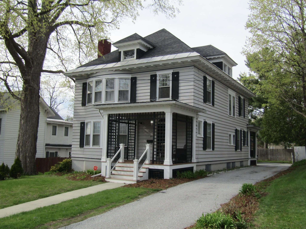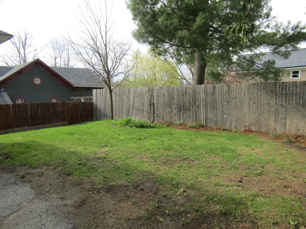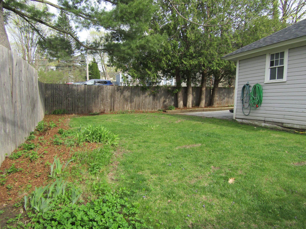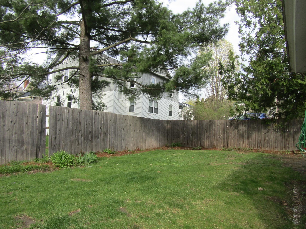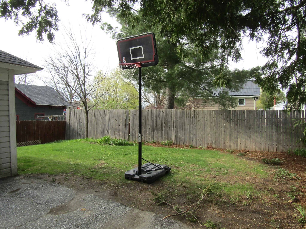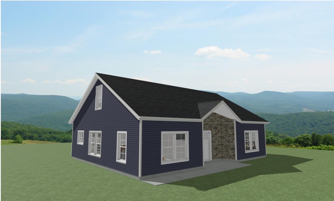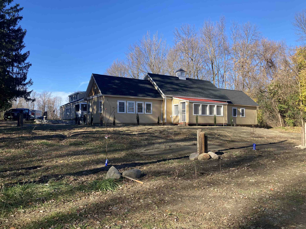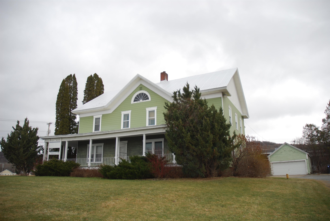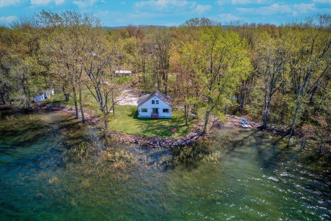1 of 56
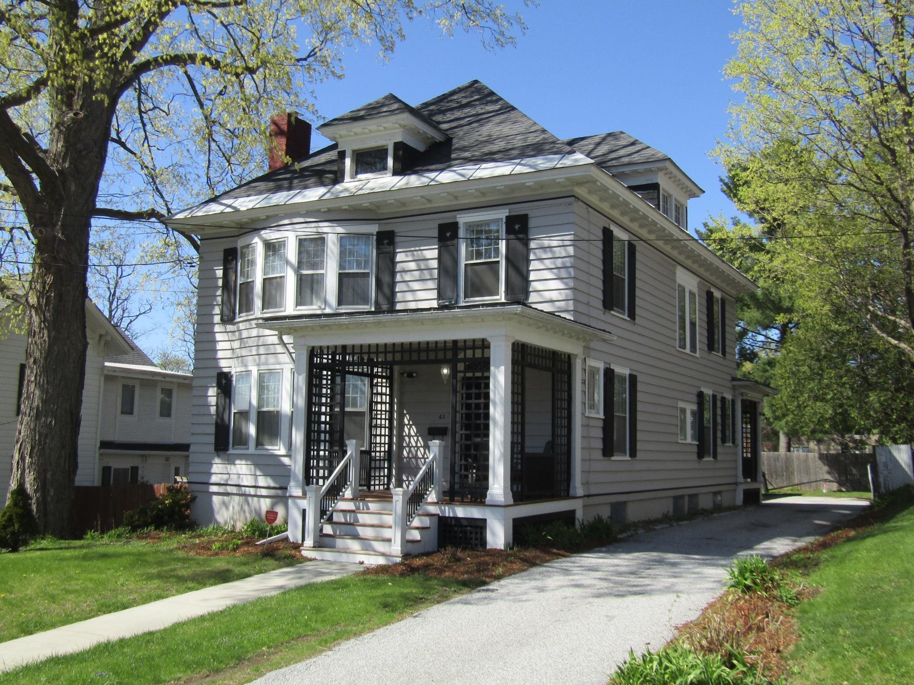
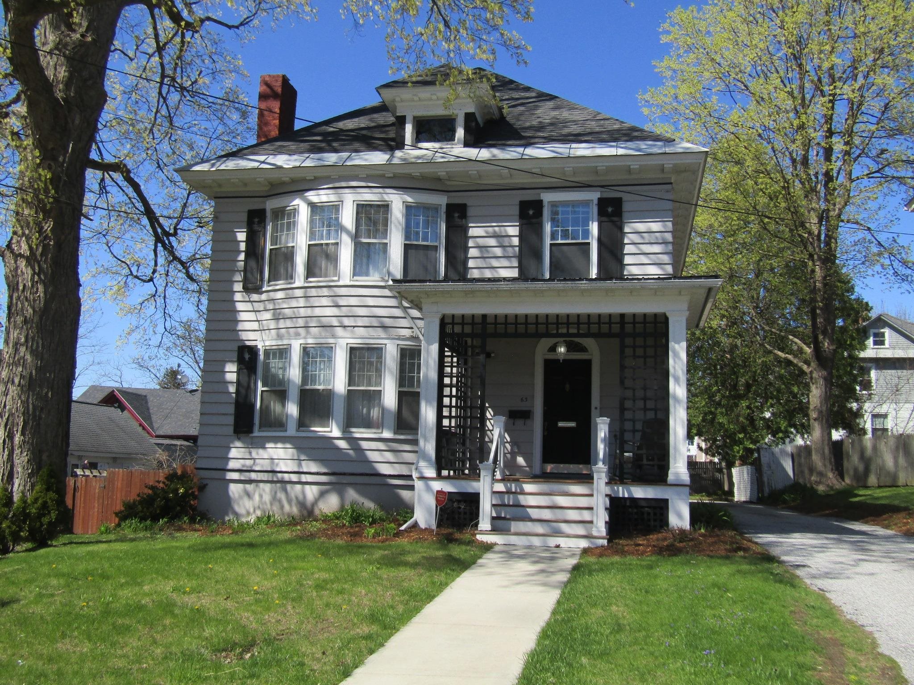
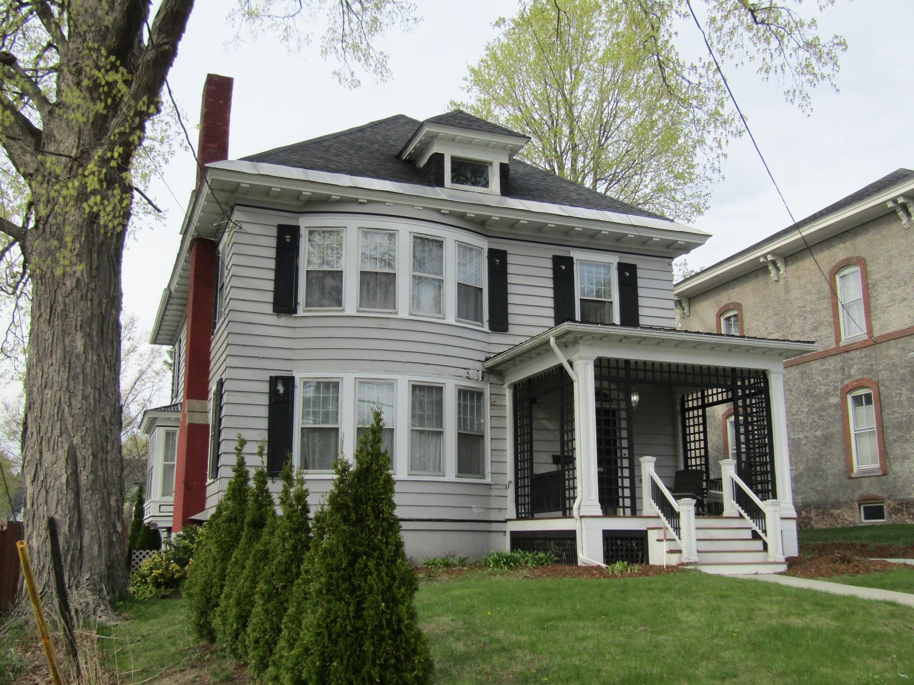
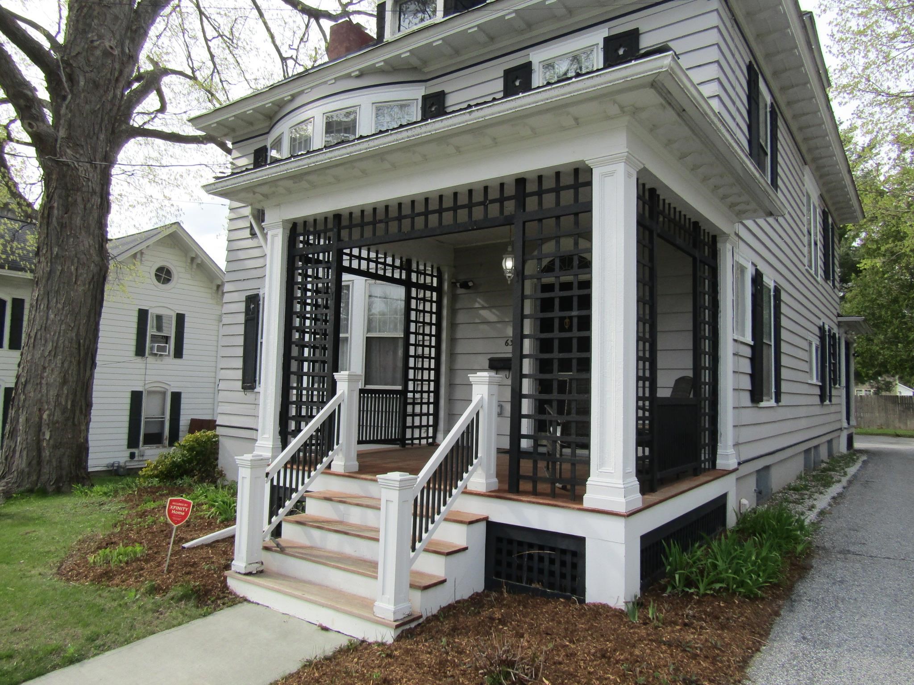
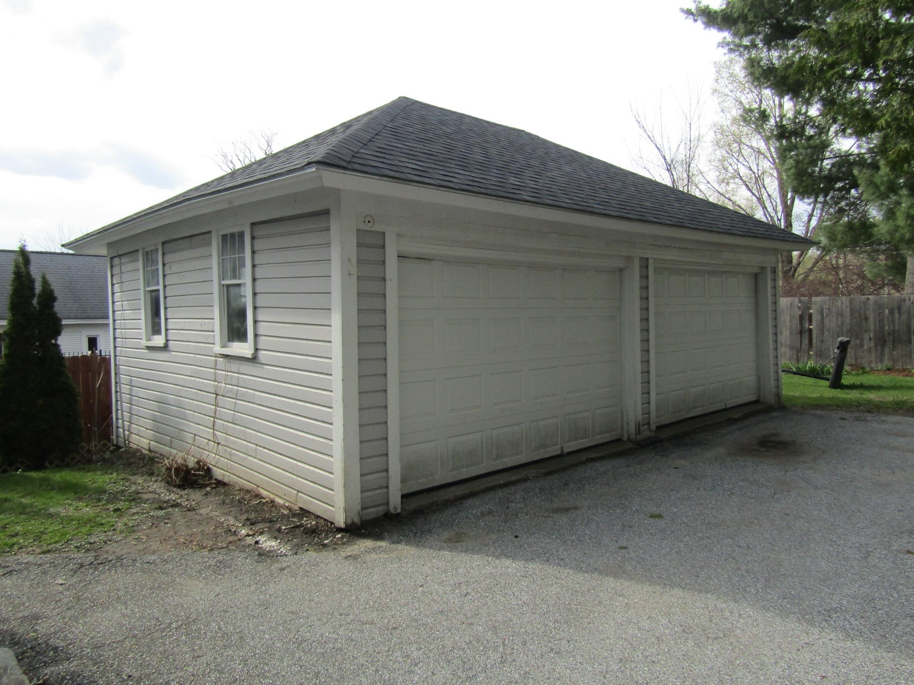
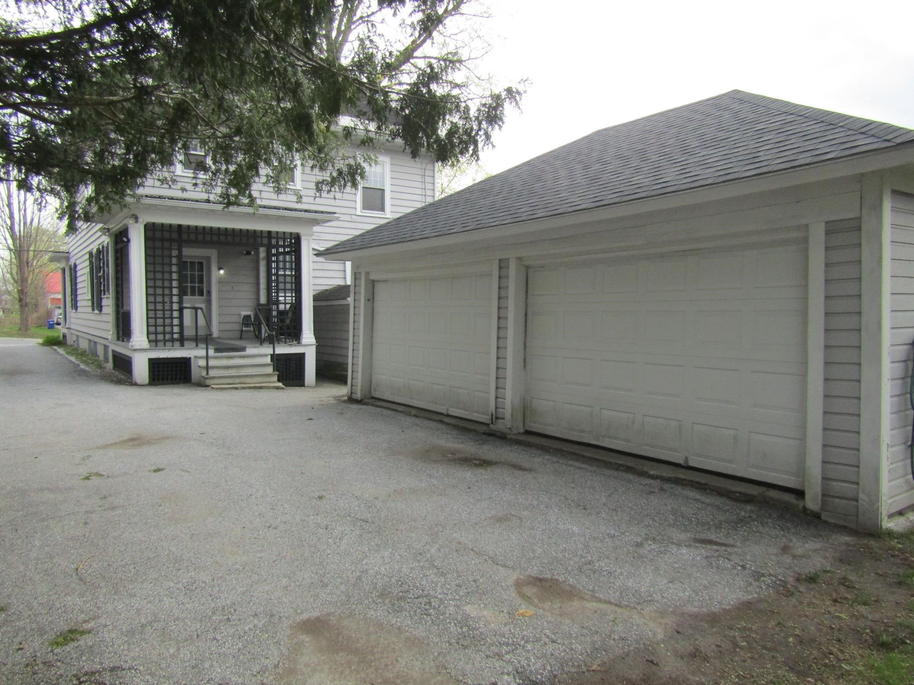
General Property Information
- Property Status:
- Pending
- Price:
- $525, 000
- Assessed:
- $0
- Assessed Year:
- County:
- VT-Franklin
- Acres:
- 0.17
- Property Type:
- Single Family
- Year Built:
- 1917
- Agency/Brokerage:
- Shawn Cheney
EXP Realty - Bedrooms:
- 4
- Total Baths:
- 3
- Sq. Ft. (Total):
- 3180
- Tax Year:
- 2024
- Taxes:
- $7, 463
- Association Fees:
Vintage meets modern in this elegant hill section home with 2 car garage. This house was built with very high end finishing for its time and much of it has stood the test of time. Pride of ownership will be one of your first impressions as you step through the door and see the 9 ft ceilings, built-in cabinetry, bay windows, and double glass interior doors. The kitchen has stainless appliances and a mix of modern function and vintage charm. The home has veneer hardwood flooring throughout and the living room has a fireplace as the centerpiece of the living area. A 1/2 bath is on the first floor and a grand staircase (1of 2) that leads to the 2nd floor where you'll find 4 bedrooms and 2 more baths. The home has solid wood doors that have stood the test of time. The master bedroom has a full master bath with tile shower with glass door, tile floors, a clawfoot tub and a closet off the master bath. The basement is partially finished with a recreation/family room and additional unfinished storage space and walk-in closet. The home benefits from natural gas and a high efficiency hybrid hot water heater. The backyard is fenced and a 20x26 two car garage. Located just 1.5 miles from I-89 exit 22 and just 35 Minutes to Burlington.
Interior Features
- # Of Stories:
- 2
- Sq. Ft. (Total):
- 3180
- Sq. Ft. (Above Ground):
- 2580
- Sq. Ft. (Below Ground):
- 600
- Sq. Ft. Unfinished:
- 690
- Rooms:
- 7
- Bedrooms:
- 4
- Baths:
- 3
- Interior Desc:
- Central Vacuum, Attic - Hatch/Skuttle, Ceiling Fan, Fireplace - Wood, Primary BR w/ BA, Natural Light, Soaking Tub, Laundry - Basement
- Appliances Included:
- Cooktop - Electric, Dishwasher, Dryer, Microwave, Refrigerator, Washer, Water Heater - Electric
- Flooring:
- Vinyl, Wood
- Heating Cooling Fuel:
- Water Heater:
- Basement Desc:
- Full, Partially Finished
Exterior Features
- Style of Residence:
- Colonial
- House Color:
- Time Share:
- No
- Resort:
- No
- Exterior Desc:
- Exterior Details:
- Fence - Partial, Porch - Covered
- Amenities/Services:
- Land Desc.:
- City Lot, Level, Sidewalks, In Town, Near Shopping, Near Skiing, Neighborhood, Near Hospital
- Suitable Land Usage:
- Roof Desc.:
- Shingle
- Driveway Desc.:
- Paved
- Foundation Desc.:
- Poured Concrete
- Sewer Desc.:
- Public
- Garage/Parking:
- Yes
- Garage Spaces:
- 2
- Road Frontage:
- 48
Other Information
- List Date:
- 2025-05-07
- Last Updated:


