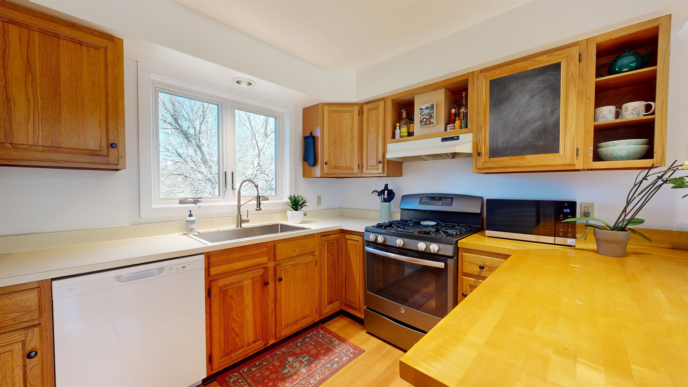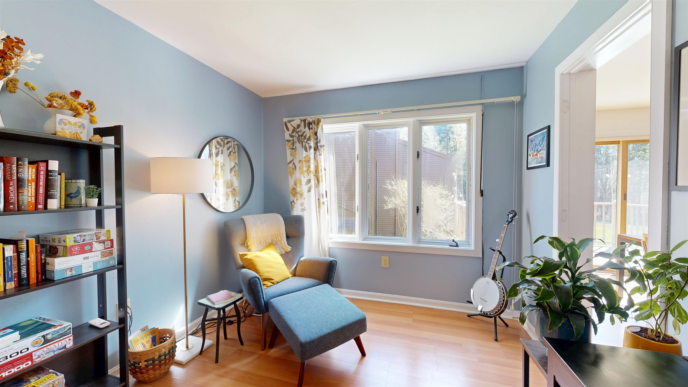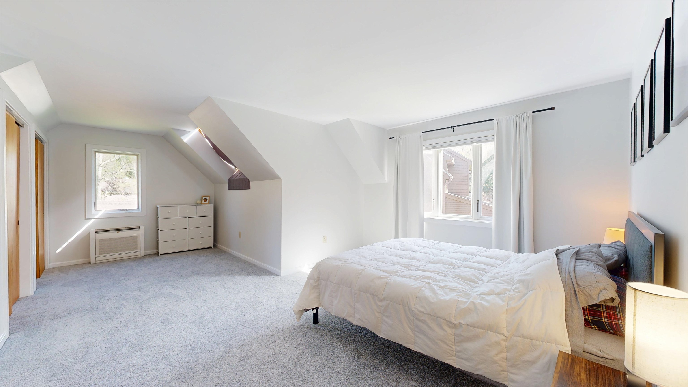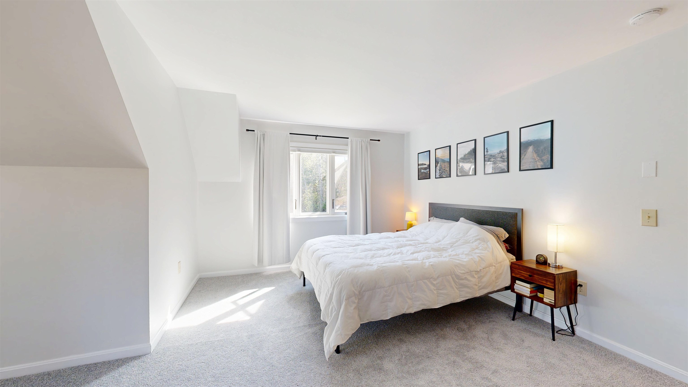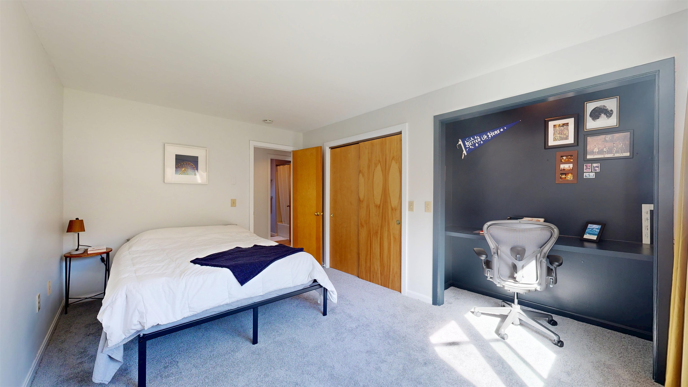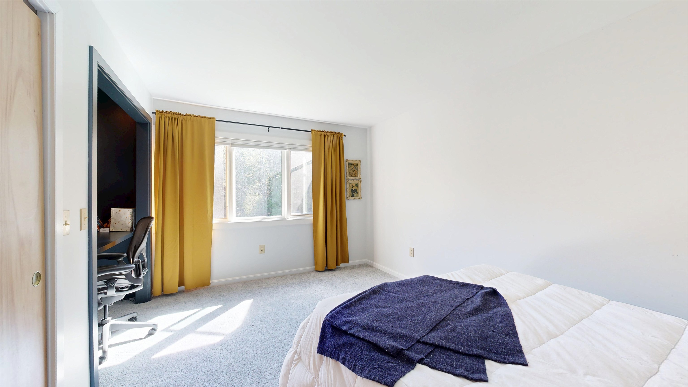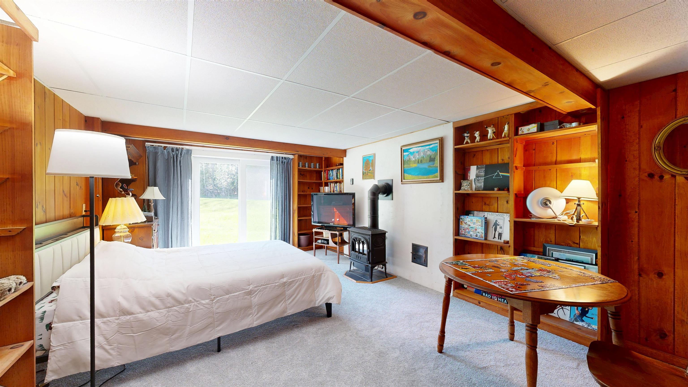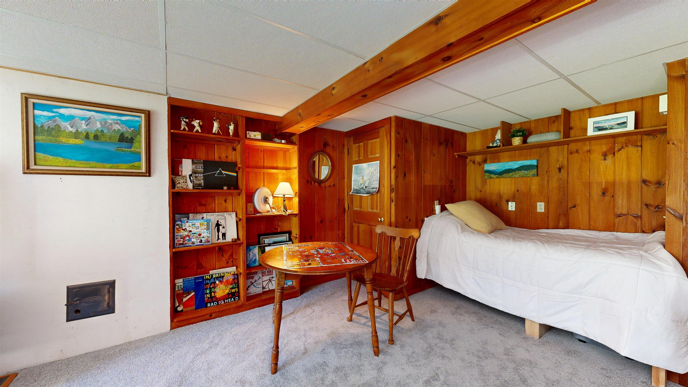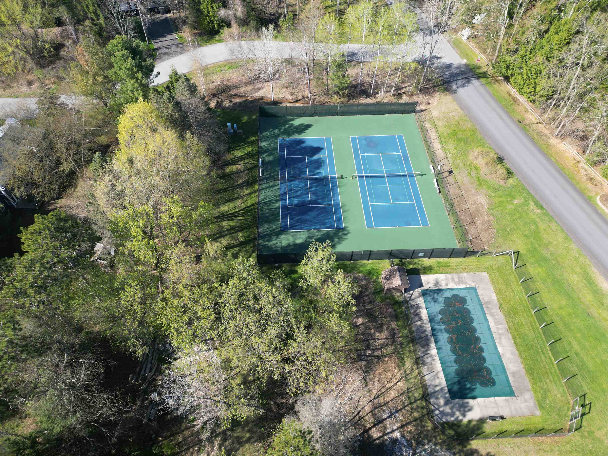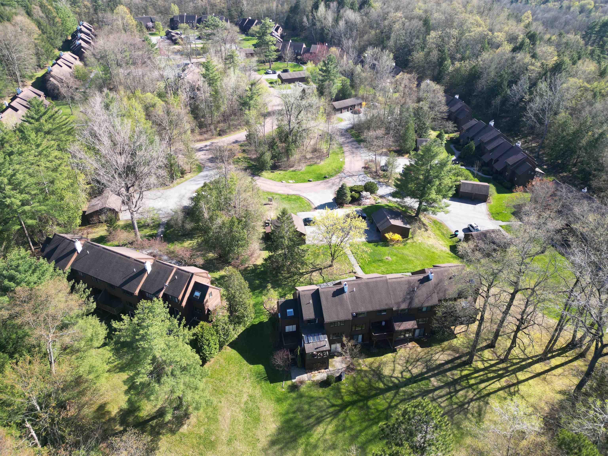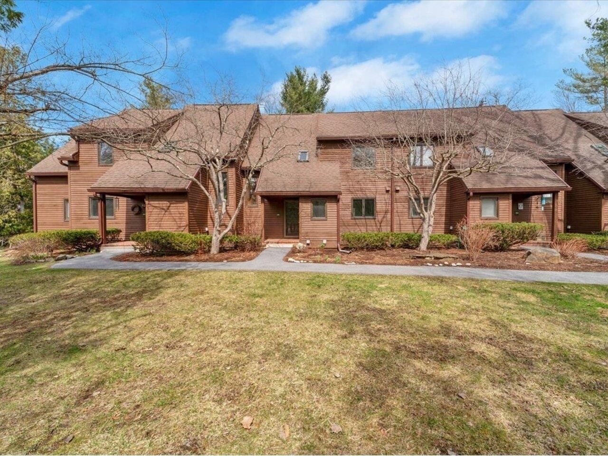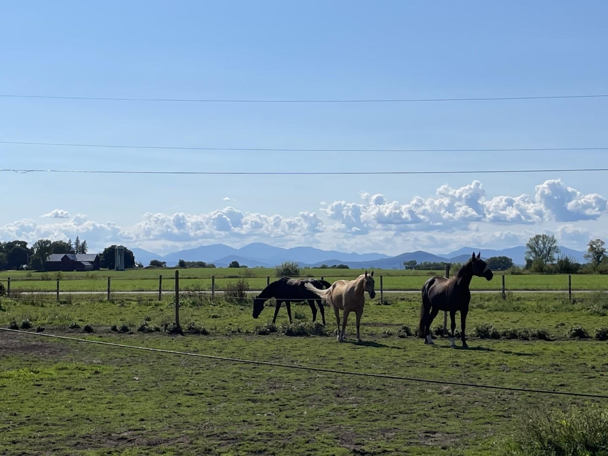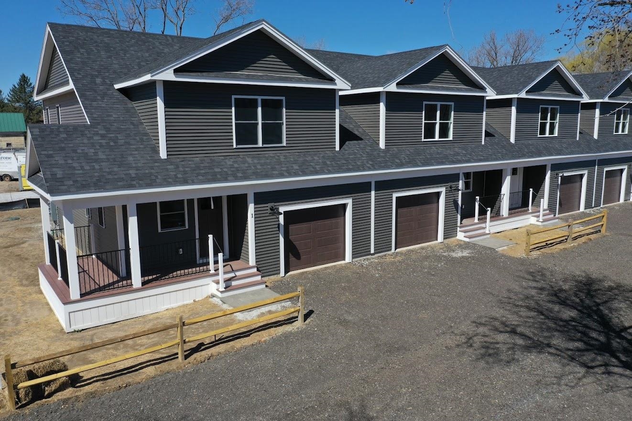1 of 16
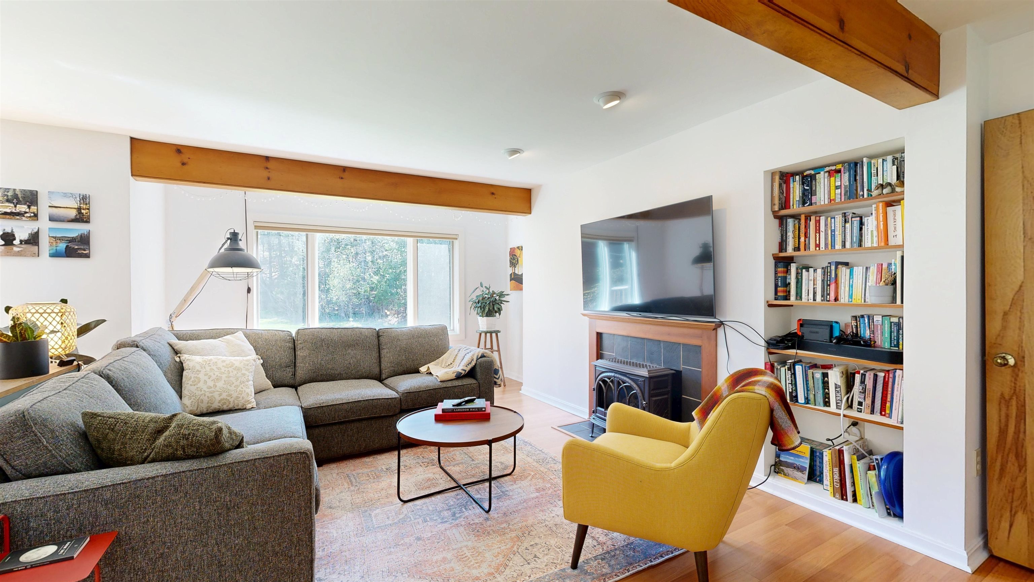
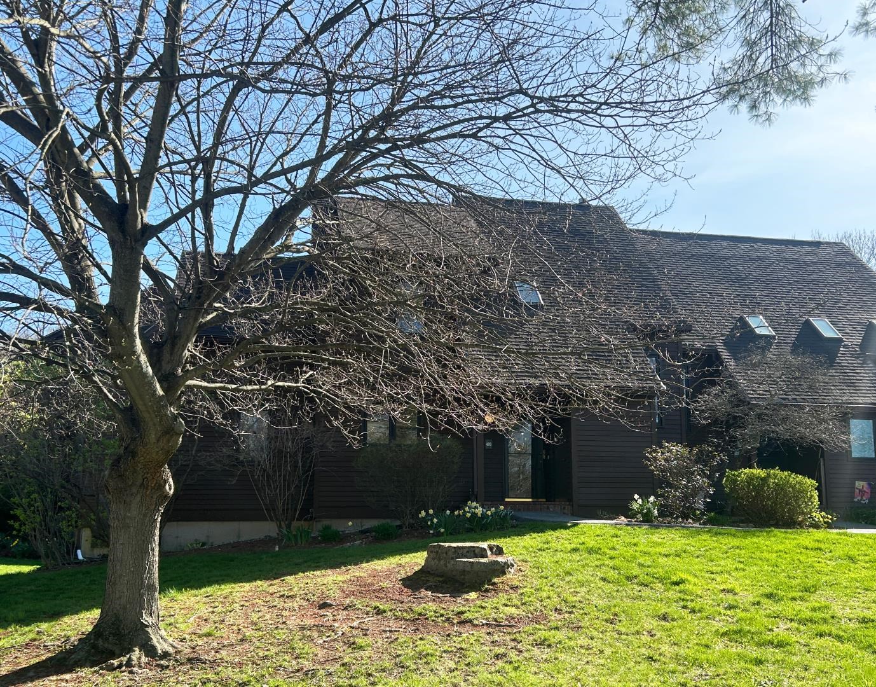
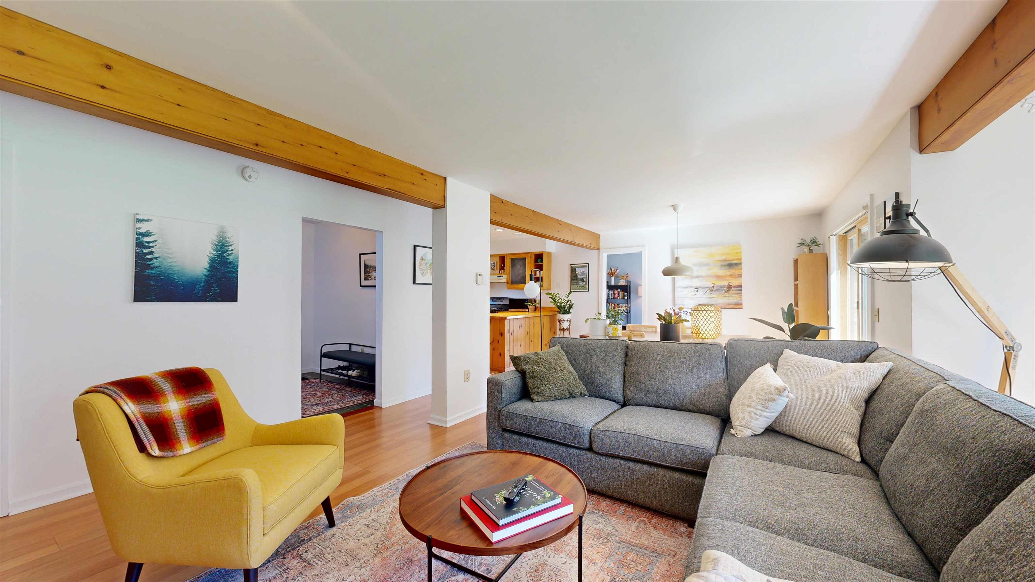
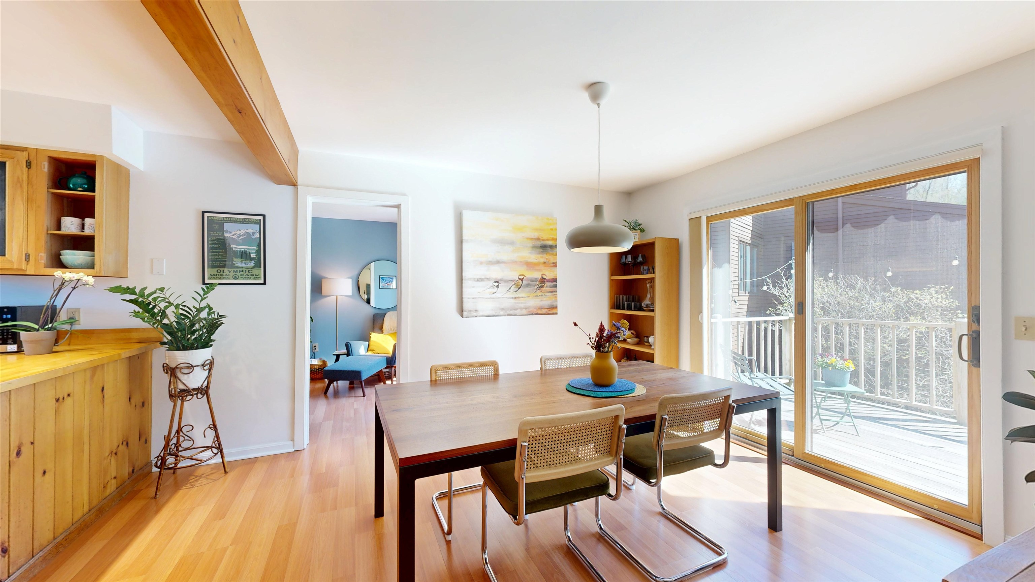
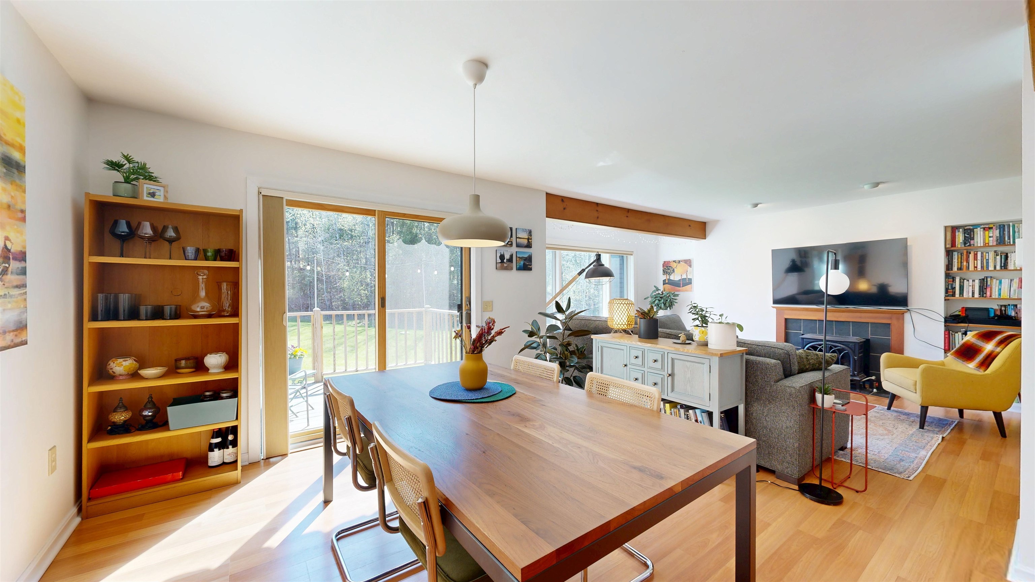
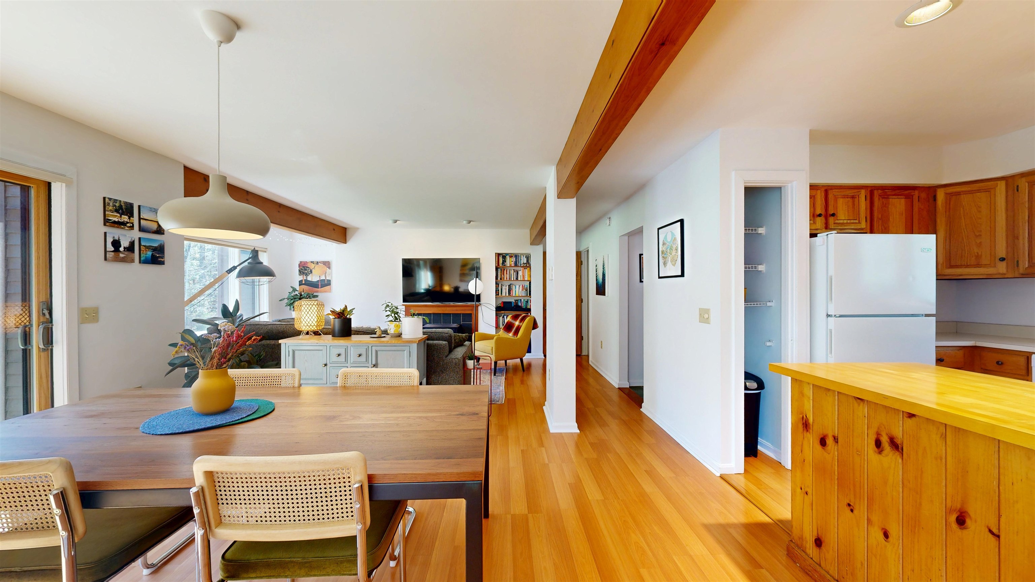
General Property Information
- Property Status:
- Active
- Price:
- $489, 000
- Assessed:
- $0
- Assessed Year:
- County:
- VT-Chittenden
- Acres:
- 0.00
- Property Type:
- Condo
- Year Built:
- 1983
- Agency/Brokerage:
- The Nancy Jenkins Team
Nancy Jenkins Real Estate - Bedrooms:
- 2
- Total Baths:
- 3
- Sq. Ft. (Total):
- 1927
- Tax Year:
- 2024
- Taxes:
- $6, 067
- Association Fees:
Spacious and sun-filled end-unit townhome with 3 levels of comfortable living! This home offers versatile living space and charming details throughout. The main level features a bright office with an attached half bath, a sunny kitchen, and an open living/dining area complete with a cozy gas stove, built-in bookshelves, mounted TV, large windows, and a glass slider to the large back deck with awning —perfect for relaxing or entertaining! Upstairs, enjoy a spacious primary suite with large sitting area, plenty of closet space, skylight and ¾ bath, along with a guest bedroom and full bath. Brand-new carpet adds a fresh touch to the second floor. The finished walk-out basement features a cozy den with a gas stove, built-in bookshelves, warm pine paneling, new carpeting, and a glass slider that fills the space with natural light. A detached 1-car garage completes the package. Set in a terrific Shelburne location, Gardenside offers fantastic amenities including a pool, tennis and pickleball courts, and wooded trails throughout the property. Enjoy a peaceful walk through the woods and over the bridge to charming Shelburne Village. Schools, shopping, dining, and a golf course are all just minutes away!
Interior Features
- # Of Stories:
- 2
- Sq. Ft. (Total):
- 1927
- Sq. Ft. (Above Ground):
- 1624
- Sq. Ft. (Below Ground):
- 303
- Sq. Ft. Unfinished:
- 509
- Rooms:
- 5
- Bedrooms:
- 2
- Baths:
- 3
- Interior Desc:
- Dining Area, Fireplace - Gas, Fireplaces - 2, Living/Dining
- Appliances Included:
- Dishwasher, Dryer, Range - Gas, Refrigerator, Washer
- Flooring:
- Carpet
- Heating Cooling Fuel:
- Water Heater:
- Basement Desc:
- Full, Stairs - Interior, Walkout
Exterior Features
- Style of Residence:
- Townhouse
- House Color:
- Time Share:
- No
- Resort:
- Exterior Desc:
- Exterior Details:
- Deck, Pool - In Ground, Storage, Tennis Court
- Amenities/Services:
- Land Desc.:
- Condo Development, Landscaped, Pond, Trail/Near Trail, Walking Trails
- Suitable Land Usage:
- Roof Desc.:
- Shingle - Asphalt
- Driveway Desc.:
- Paved
- Foundation Desc.:
- Concrete
- Sewer Desc.:
- Public
- Garage/Parking:
- Yes
- Garage Spaces:
- 1
- Road Frontage:
- 0
Other Information
- List Date:
- 2025-05-01
- Last Updated:


