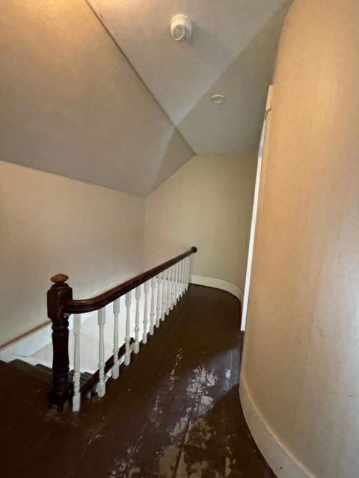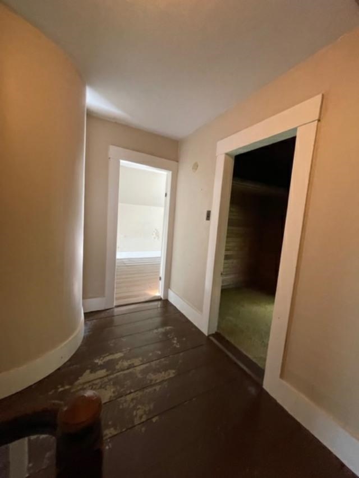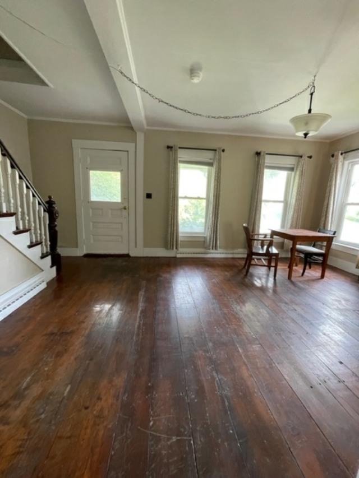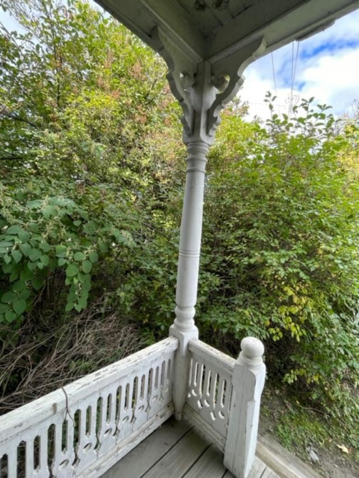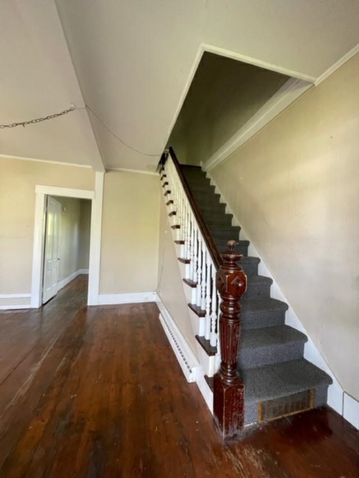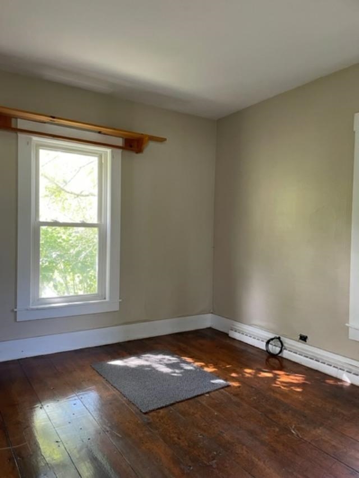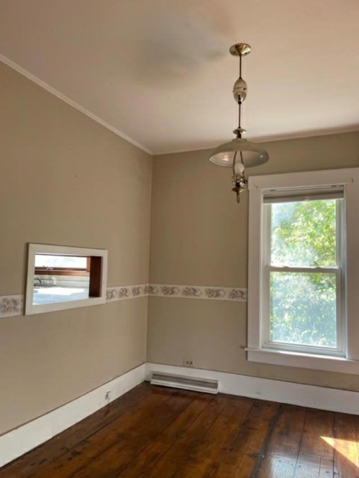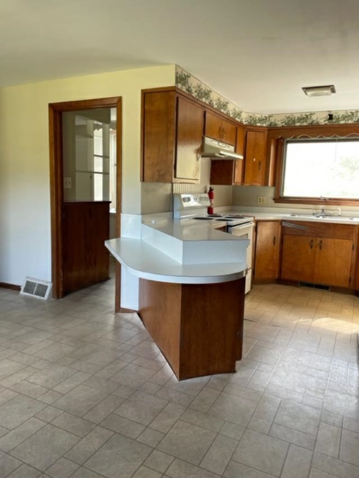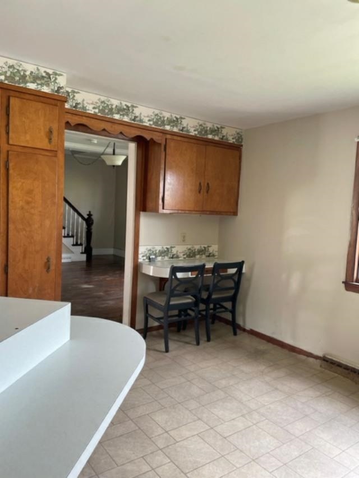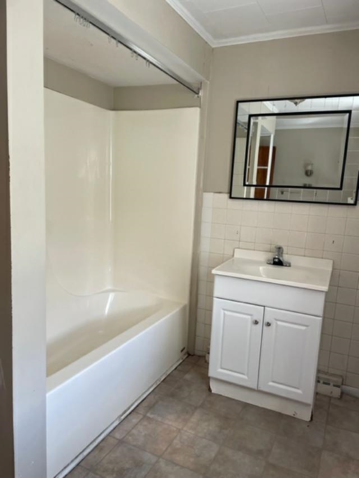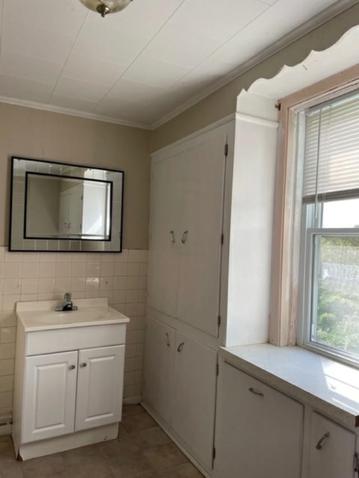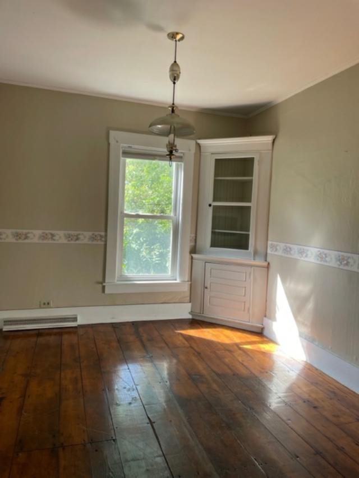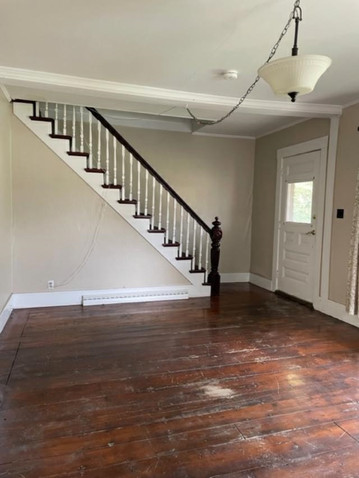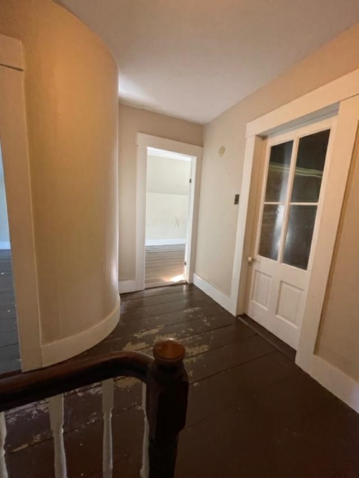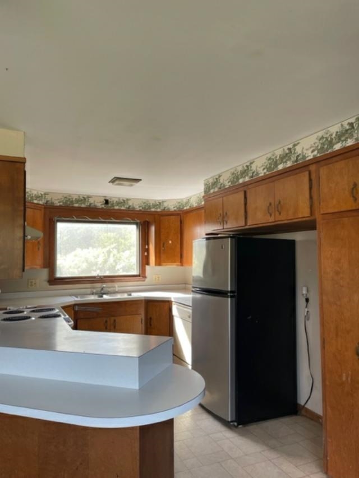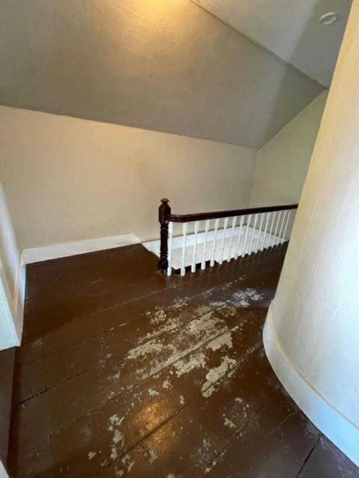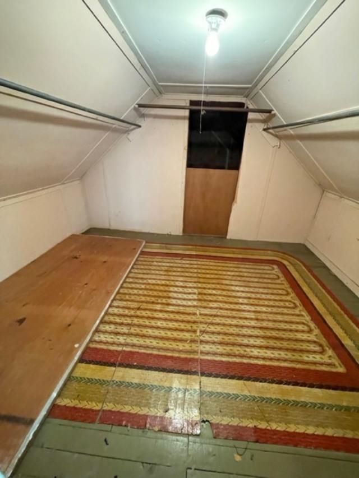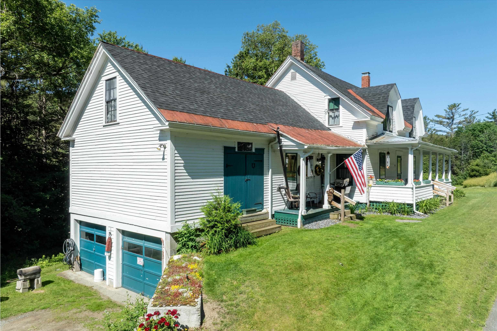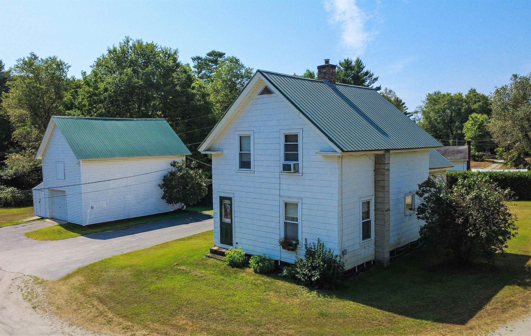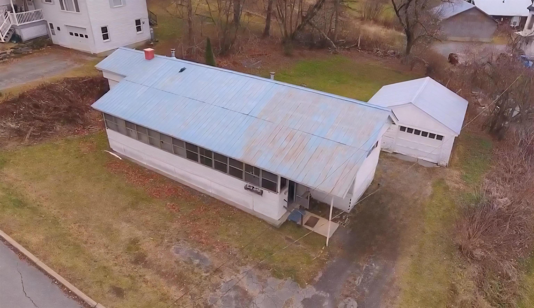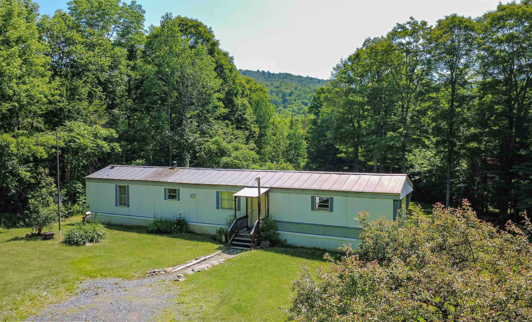1 of 23
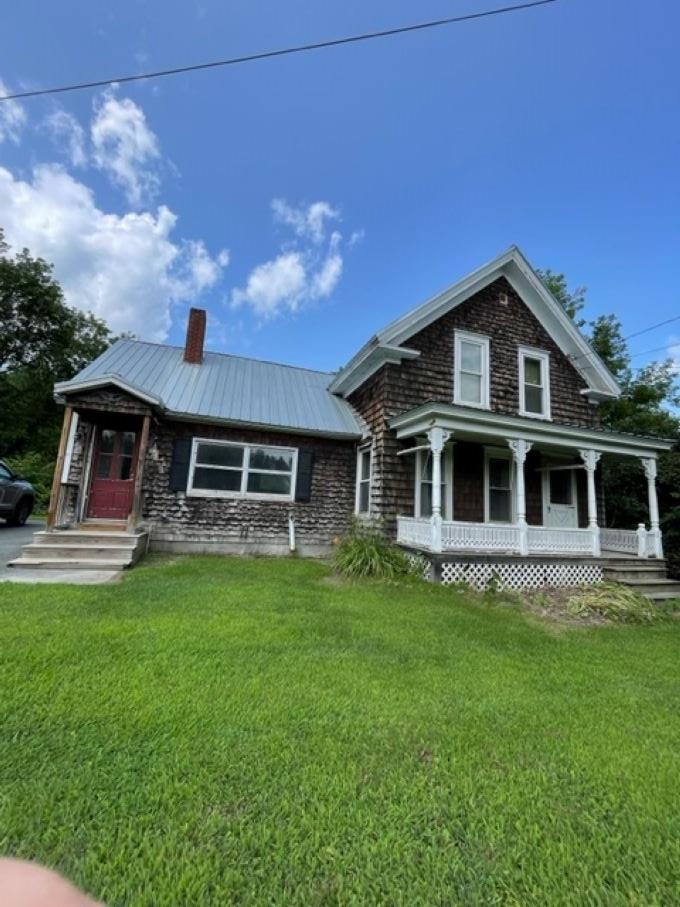
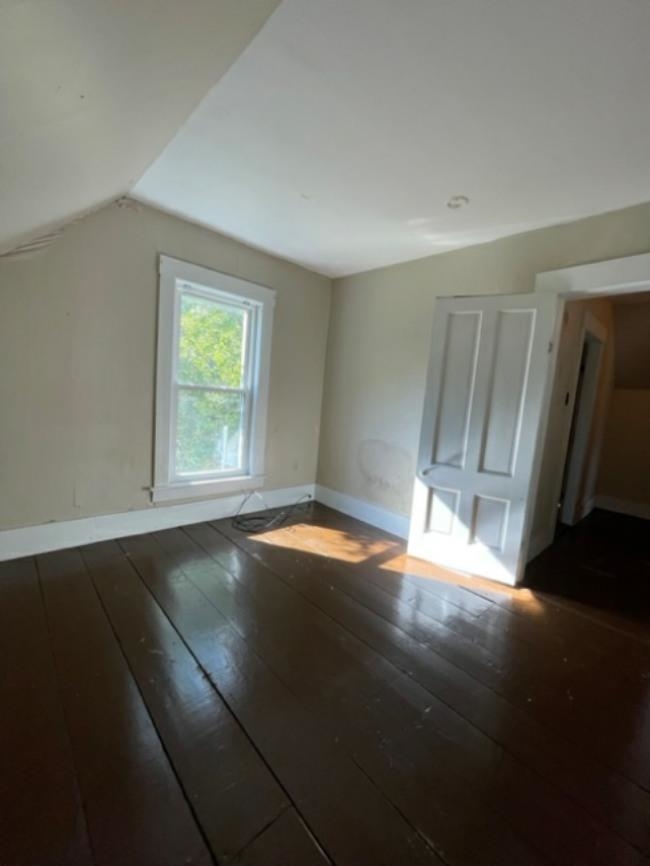
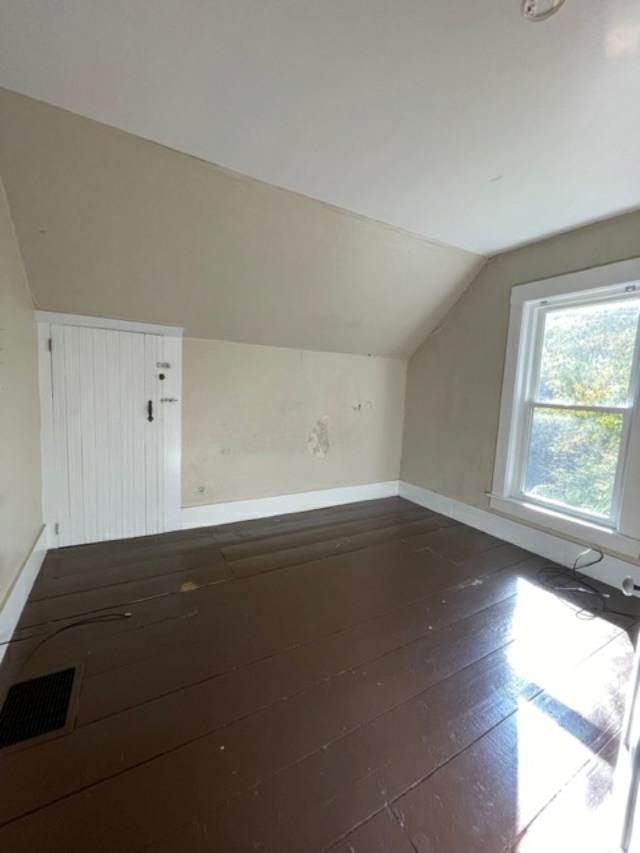
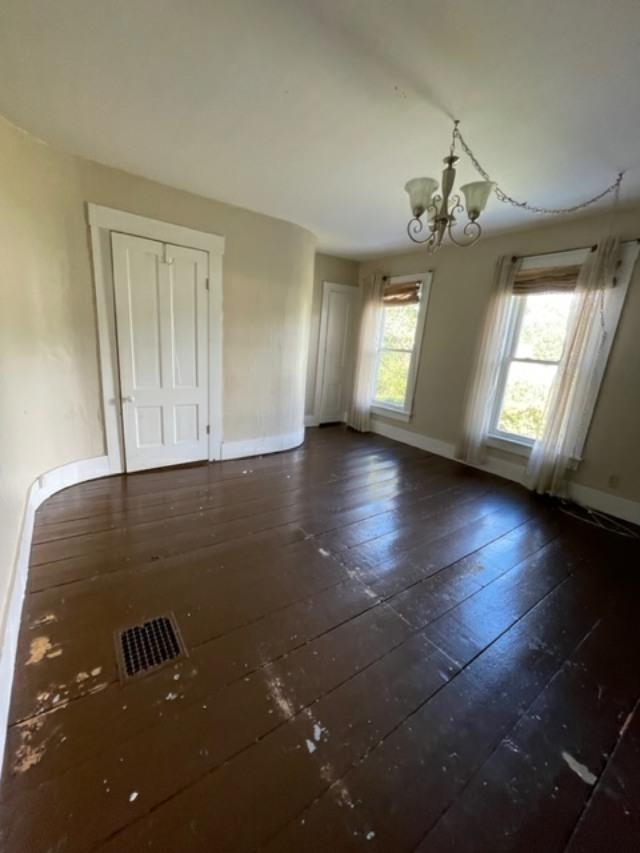
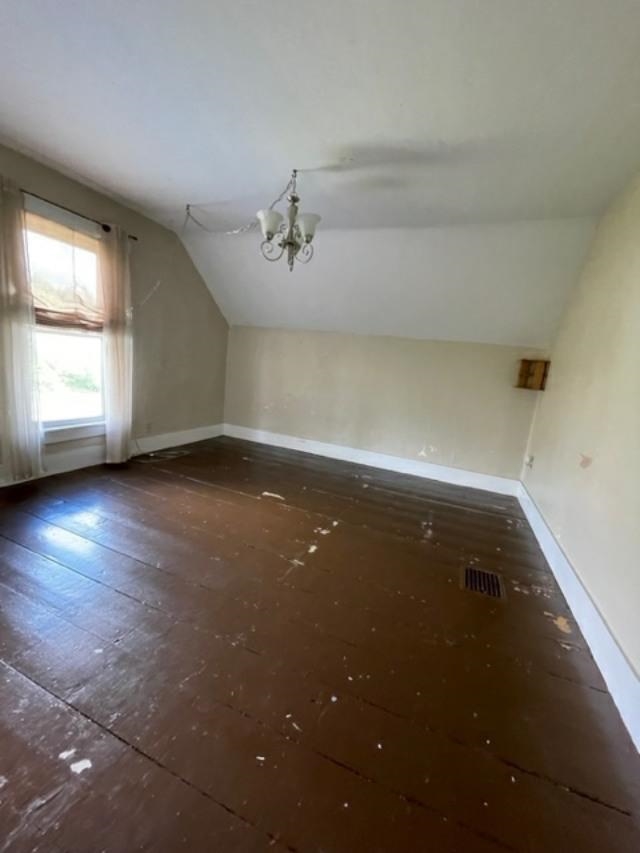
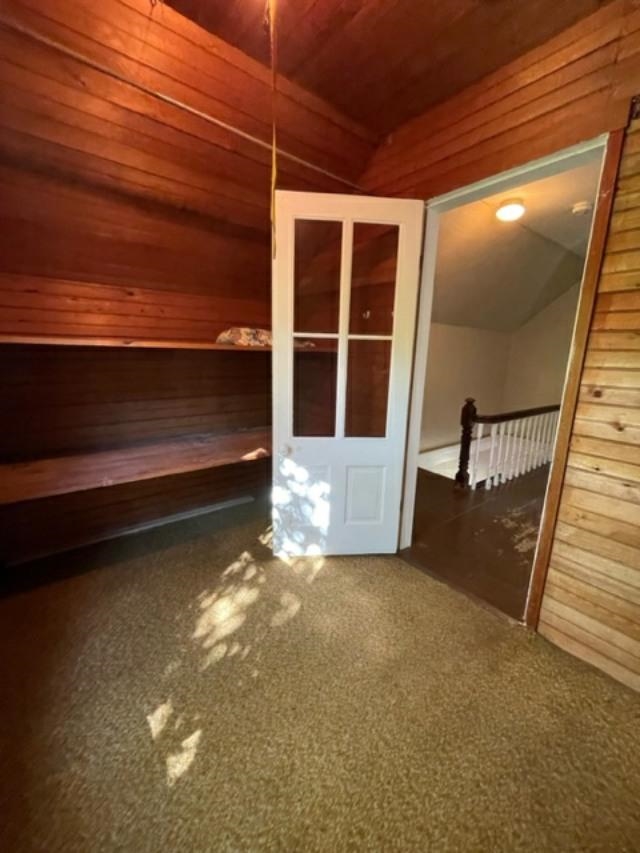
General Property Information
- Property Status:
- Active
- Price:
- $167, 900
- Assessed:
- $0
- Assessed Year:
- County:
- VT-Caledonia
- Acres:
- 0.18
- Property Type:
- Single Family
- Year Built:
- 1850
- Agency/Brokerage:
- Diane Schwarm
Diane Schwarm Realty LLC - Bedrooms:
- 3
- Total Baths:
- 1
- Sq. Ft. (Total):
- 1352
- Tax Year:
- 2025
- Taxes:
- $2, 929
- Association Fees:
A real sweet Circa 1850's village house with major upgrades in last year! TOTAL ELECTRICAL UPGRADE COMPLETE! NEW OIL HOT AIR FURNACE INSTALLED IN FALL 2024. NEW HOT WATER TANK . AND NEW FUEL TANK AND CONCRETE SLAB IN BASEMENT. PLUMBING UPGRADE. Move-in ready property suitable for residential or commercial use. Beautiful softwood floors. First floor laundry. Spacious eat-in kitchen with a "pass-thru" to the formal dining room. Large livingroom with open stairway. First floor bedroom or large den. TWO Large walk-in closets on second floor. Ample storage. Additional 2nd floor space waiting for your finish. 2025 taxes $2929.30.
Interior Features
- # Of Stories:
- 1.75
- Sq. Ft. (Total):
- 1352
- Sq. Ft. (Above Ground):
- 1352
- Sq. Ft. (Below Ground):
- 0
- Sq. Ft. Unfinished:
- 1134
- Rooms:
- 9
- Bedrooms:
- 3
- Baths:
- 1
- Interior Desc:
- Attic with Hatch/Skuttle, Cedar Closet, Kitchen/Dining, Laundry Hook-ups, Natural Light, Walk-in Closet, Wood Stove Hook-up, 1st Floor Laundry
- Appliances Included:
- Dishwasher, Refrigerator, Electric Stove, Electric Water Heater, Owned Water Heater
- Flooring:
- Other, Softwood, Vinyl
- Heating Cooling Fuel:
- Oil
- Water Heater:
- Basement Desc:
- Concrete Floor, Crawl Space, Dirt Floor, Full, Interior Stairs, Sump Pump, Unfinished, Interior Access
Exterior Features
- Style of Residence:
- Farmhouse
- House Color:
- brown
- Time Share:
- No
- Resort:
- Exterior Desc:
- Exterior Details:
- Covered Porch
- Amenities/Services:
- Land Desc.:
- Level, Neighbor Business, River, River Frontage, In Town, Near Shopping, Near Public Transportatn, Near Hospital
- Suitable Land Usage:
- Commercial, Residential
- Roof Desc.:
- Metal
- Driveway Desc.:
- Common/Shared, Paved, Right-Of-Way (ROW)
- Foundation Desc.:
- Brick, Other, Stone
- Sewer Desc.:
- Septic Shared
- Garage/Parking:
- No
- Garage Spaces:
- 0
- Road Frontage:
- 66
Other Information
- List Date:
- 2024-08-29
- Last Updated:
- 2025-02-11 23:23:08


